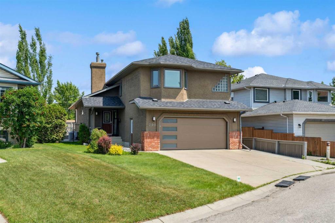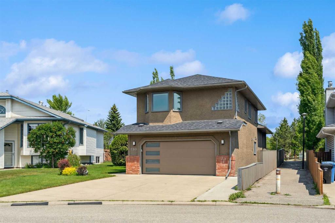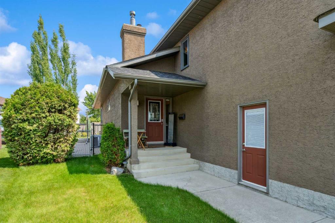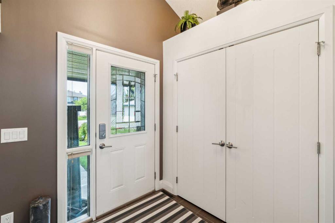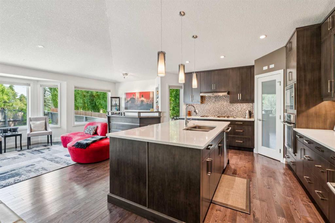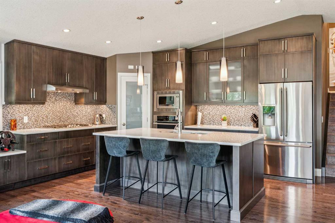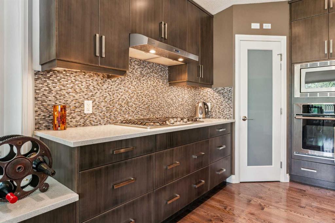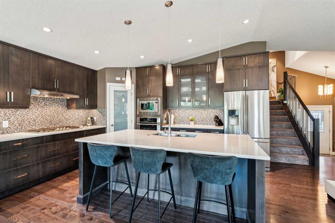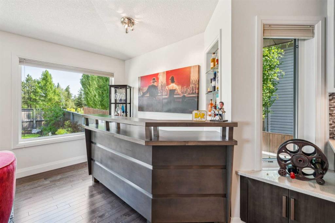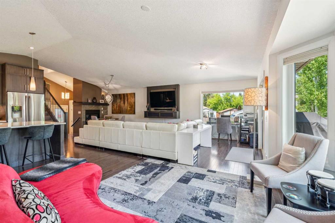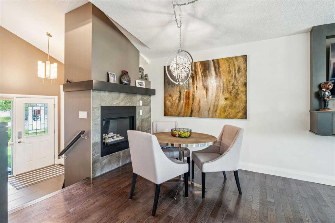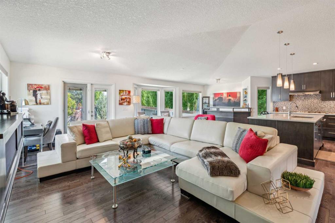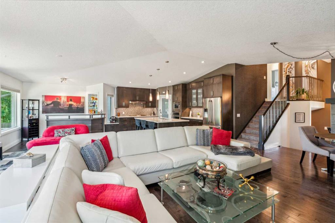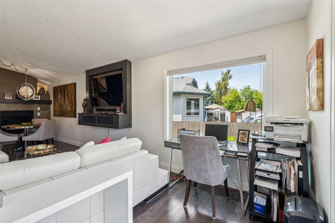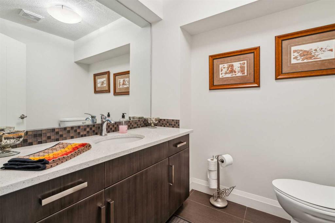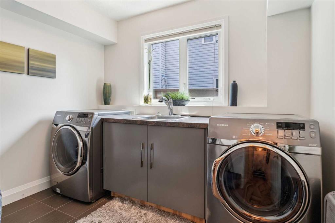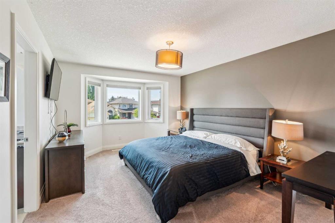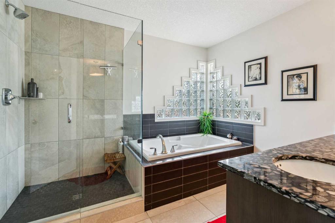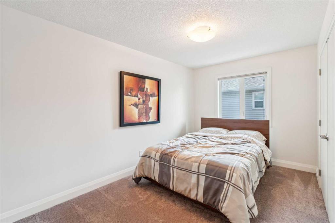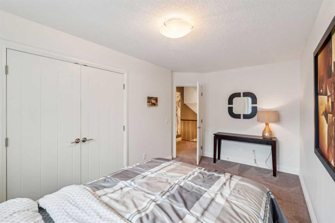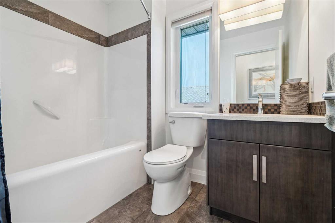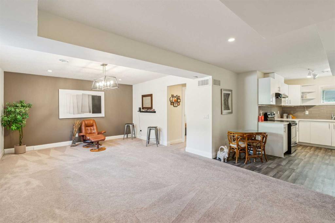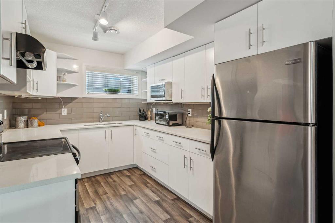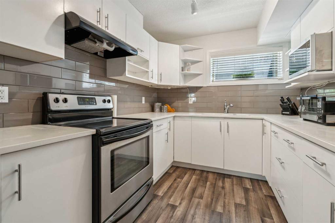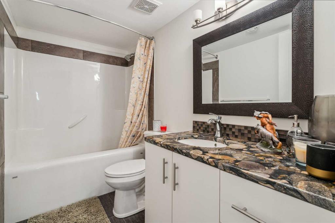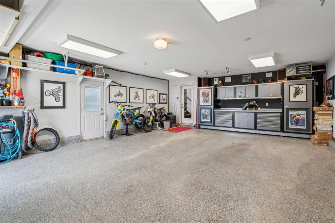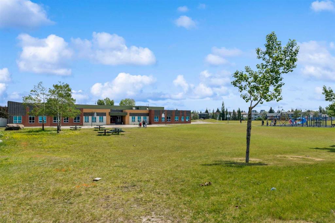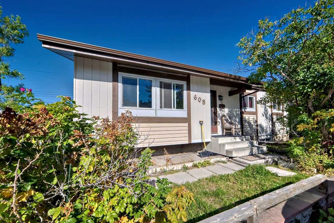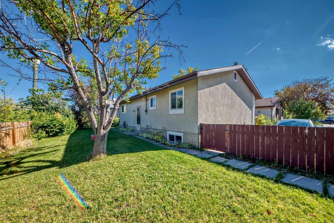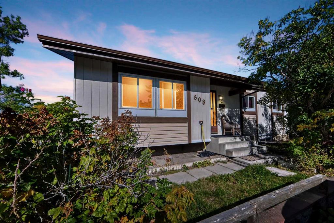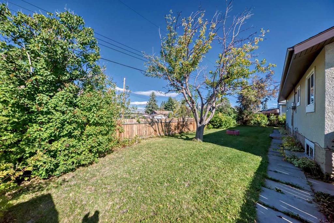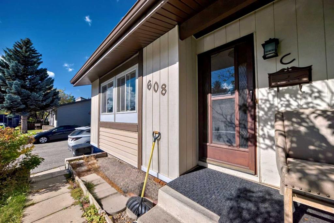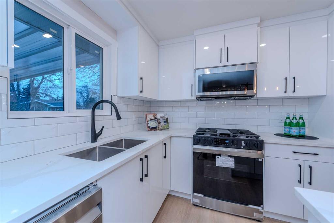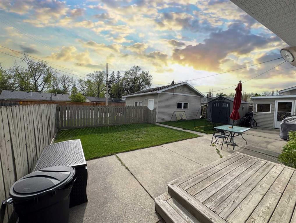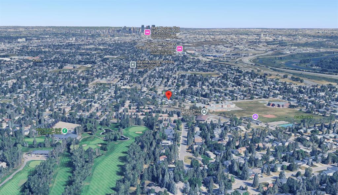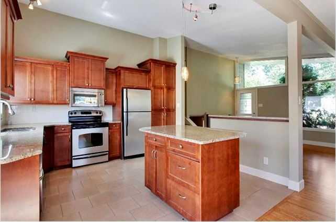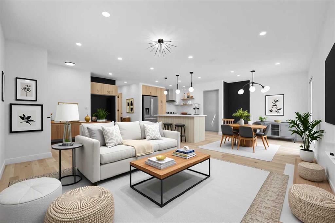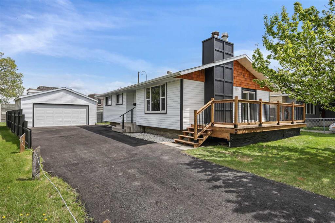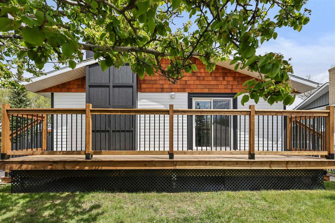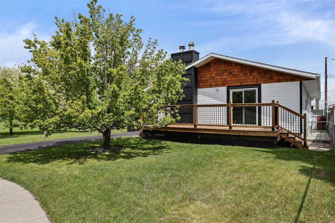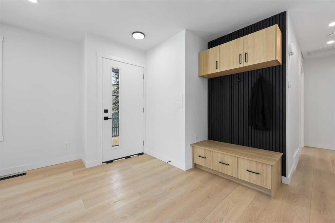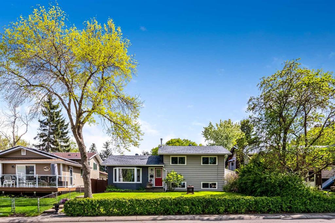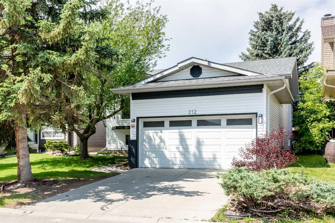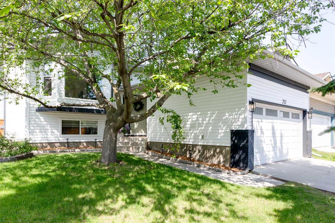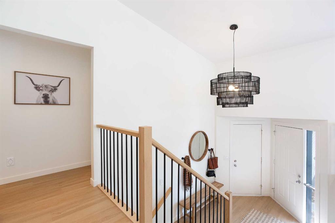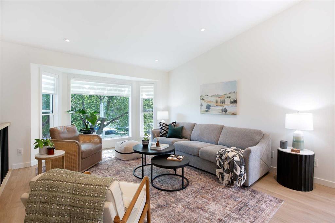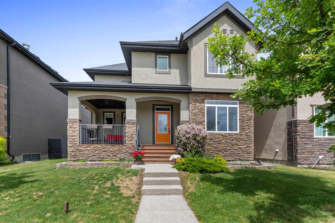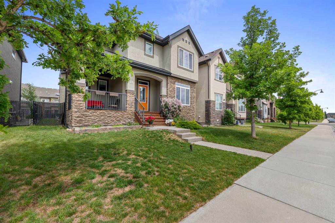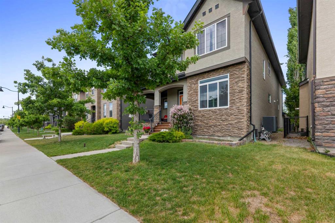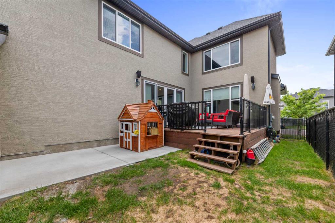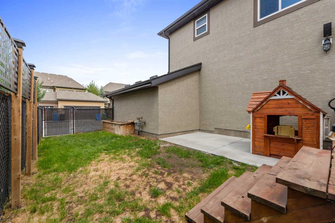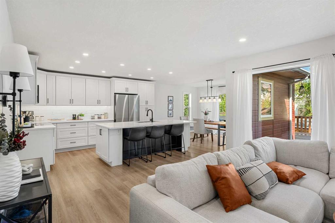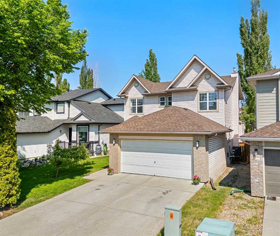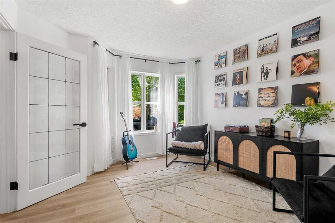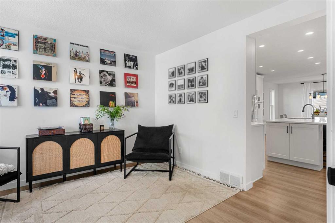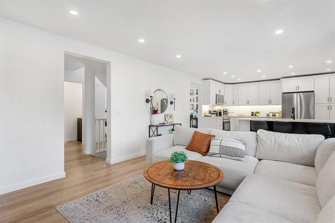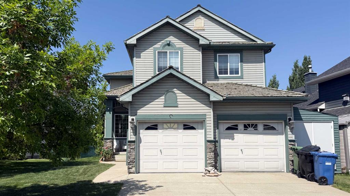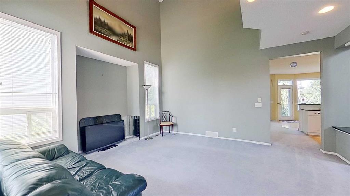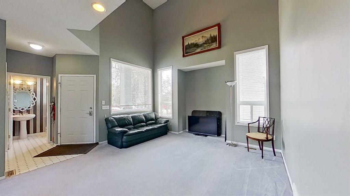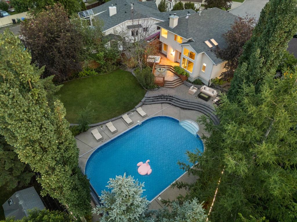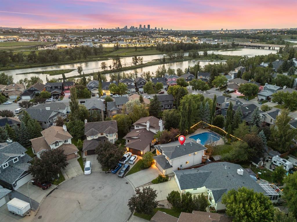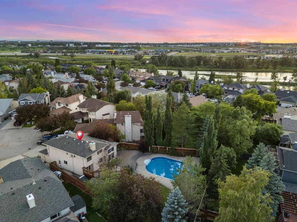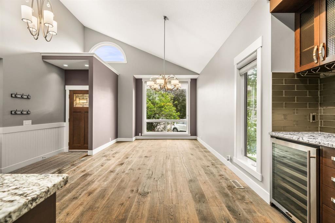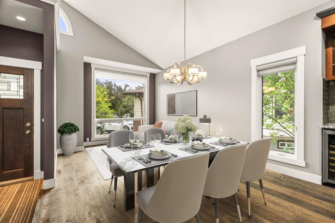290 Riverview Park SE
Calgary T2C 3Z7
MLS® Number: A2231817
$ 835,000
3
BEDROOMS
3 + 1
BATHROOMS
1,925
SQUARE FEET
1992
YEAR BUILT
Stunning Fully Renovated Home in Sought-After Riverbend. Welcome to this beautifully renovated gem in one of Riverbend’s most desirable locations. Offering nearly 2,000 sq. ft. of thoughtfully designed living space, this home is packed with high-end upgrades and exceptional value. Fully redone from the studs up, it combines modern finishes with solid craftsmanship—ready for you to move in and enjoy. The main floor boasts a true open-concept design, defined by soaring vaulted ceilings and an abundance of triple-pane windows that flood the space with natural light. The chef-inspired kitchen features a massive island, Quartz countertops, premium stainless steel appliances, and more custom solid wood cabinetry than you'll ever need. Though professionally renovated a few years ago, the home still rivals new builds in both style and quality. Every major system has been upgraded—including the furnace, hot water tank, electrical, all plumbing lines (with all Poly-B piping removed), central air conditioning, water softener, and central vacuum. Lovingly maintained by a single occupant, the home remains in pristine condition with much of the space barely used. The Upper floor features two large bedrooms including a master suite with a breathtaking 5 piece Ensuite, that you would find in high end custom houses. The fully developed basement adds versatility with a large bedroom, full bathroom, spacious family room, and a summer kitchen—ideal for guests, or extended family. The oversized 22’ x 27’ heated garage is a standout, beautifully finished with high-quality cabinets and ample storage space. Both front and back yards are professionally landscaped, complete with mature trees, shrubs, and a full irrigation system. Enjoy the convenience of being just steps from schools, playgrounds, shopping, and the natural beauty of Carburn Park. If you're looking for a truly special home with timeless upgrades and a prime location—this one belongs at the top of your list.
| COMMUNITY | Riverbend |
| PROPERTY TYPE | Detached |
| BUILDING TYPE | House |
| STYLE | 4 Level Split |
| YEAR BUILT | 1992 |
| SQUARE FOOTAGE | 1,925 |
| BEDROOMS | 3 |
| BATHROOMS | 4.00 |
| BASEMENT | Finished, Full, Suite |
| AMENITIES | |
| APPLIANCES | Central Air Conditioner, Dishwasher, Dryer, Electric Oven, Gas Cooktop, Microwave, Range Hood, Refrigerator, Washer, Window Coverings |
| COOLING | Central Air |
| FIREPLACE | Family Room, Gas |
| FLOORING | Carpet, Hardwood, Tile |
| HEATING | Forced Air, Natural Gas |
| LAUNDRY | Laundry Room, Main Level |
| LOT FEATURES | Back Lane, Back Yard, Front Yard, Landscaped, Level, Pie Shaped Lot, Private |
| PARKING | Double Garage Attached, Heated Garage, Oversized |
| RESTRICTIONS | None Known |
| ROOF | Asphalt Shingle |
| TITLE | Fee Simple |
| BROKER | CIR Realty |
| ROOMS | DIMENSIONS (m) | LEVEL |
|---|---|---|
| Bedroom | 11`6" x 9`11" | Basement |
| Great Room | 22`6" x 13`8" | Basement |
| Kitchenette | 14`11" x 8`5" | Basement |
| 4pc Bathroom | Basement | |
| 2pc Bathroom | Main | |
| Kitchen | 15`2" x 13`8" | Main |
| Dining Room | 9`11" x 8`11" | Main |
| Living Room | 17`11" x 16`11" | Main |
| 5pc Ensuite bath | Upper | |
| 4pc Bathroom | Upper | |
| Bedroom - Primary | 15`9" x 11`11" | Upper |
| Bedroom | 15`3" x 8`11" | Upper |


