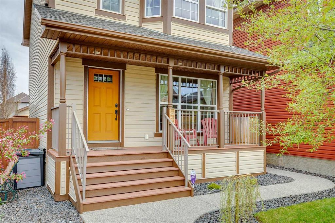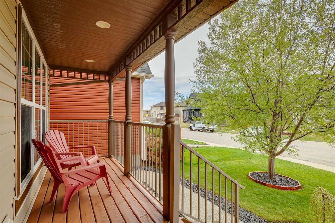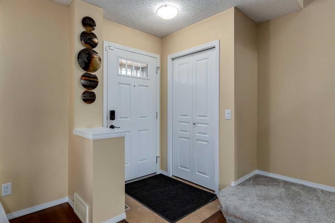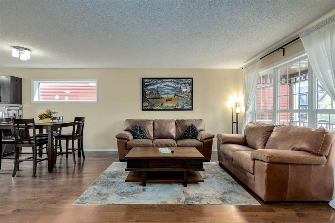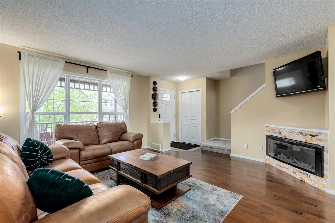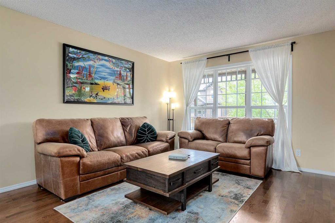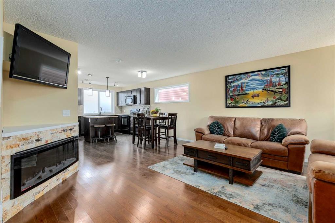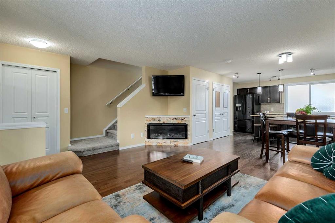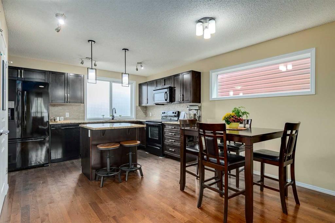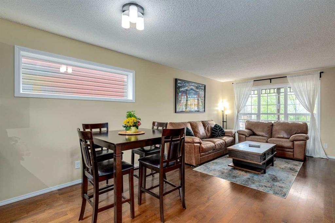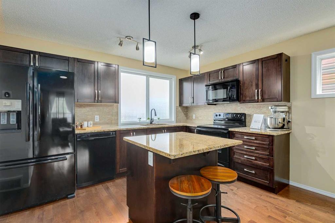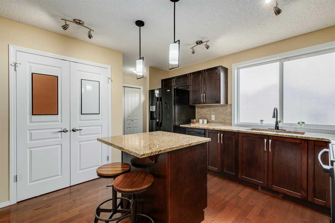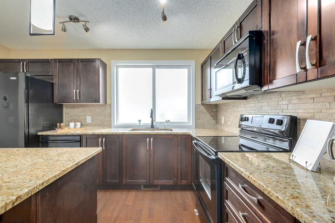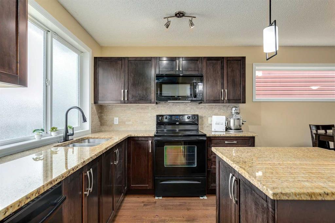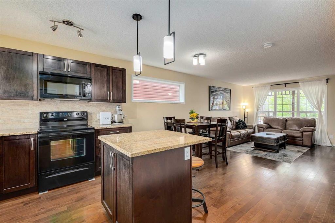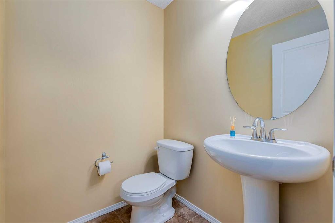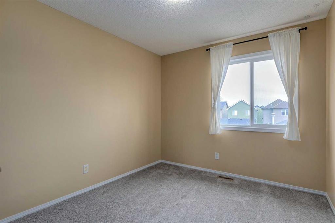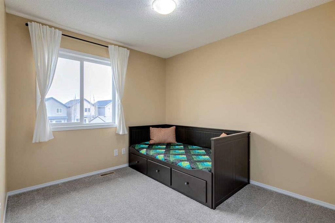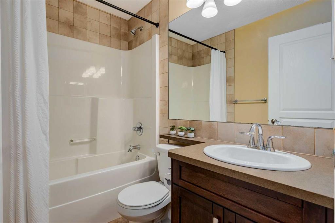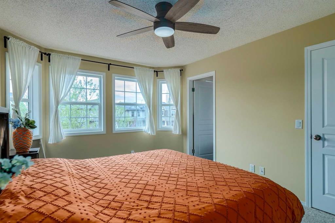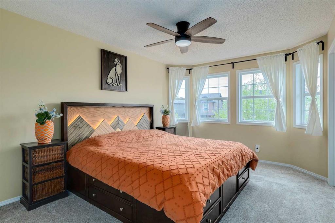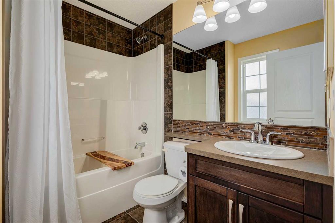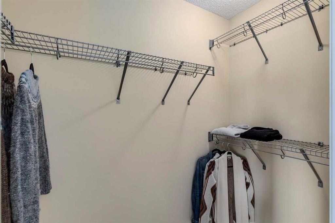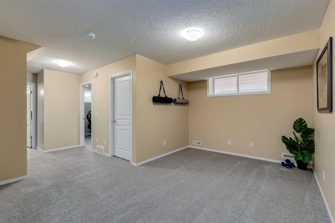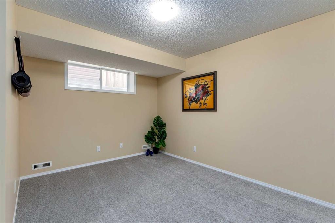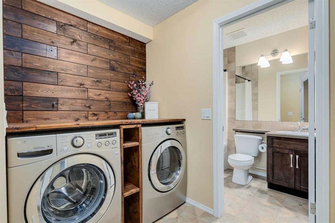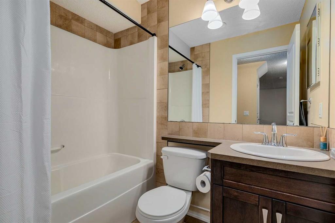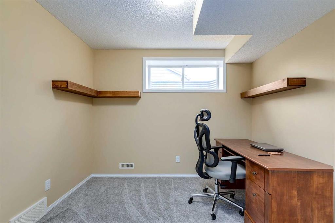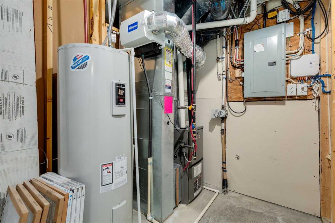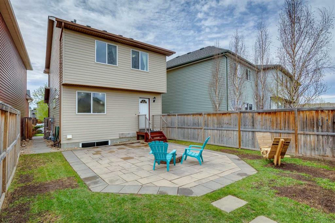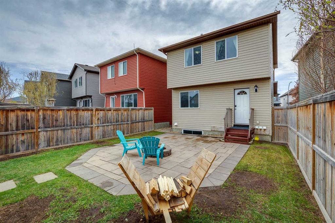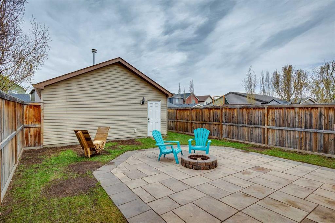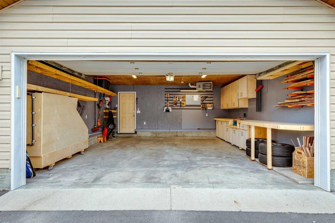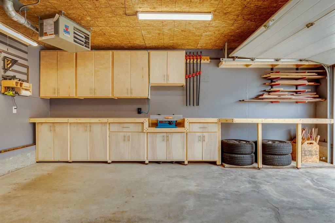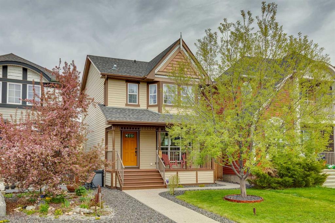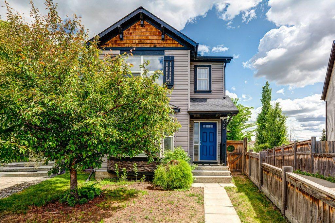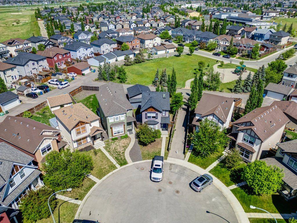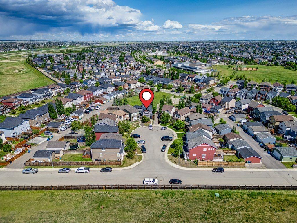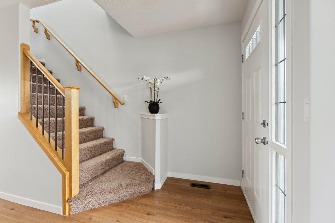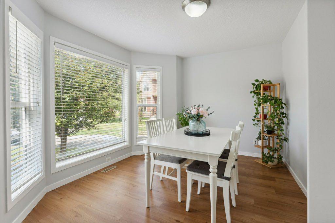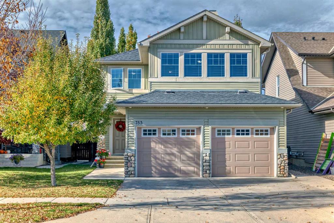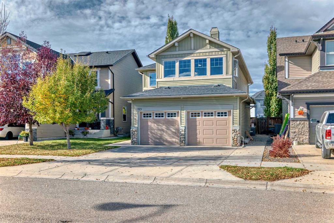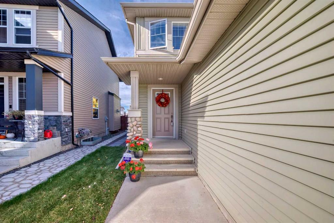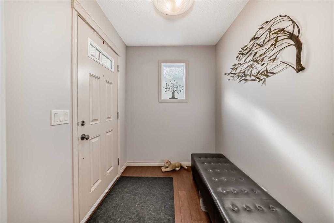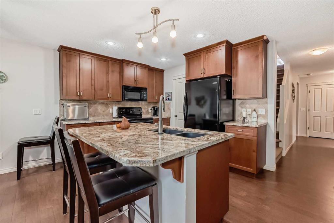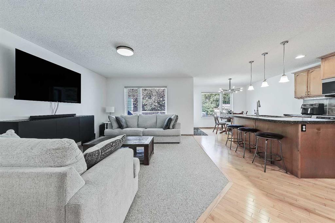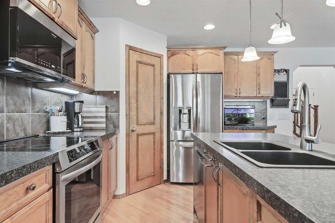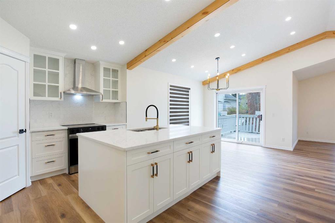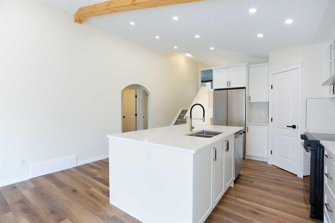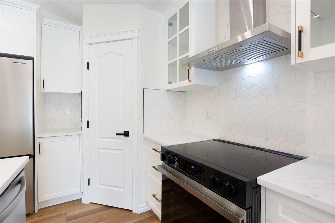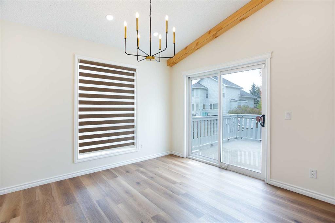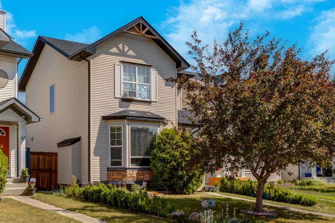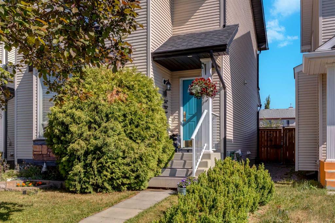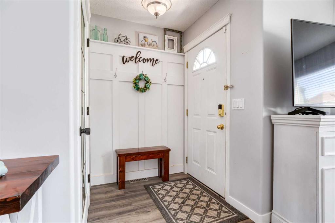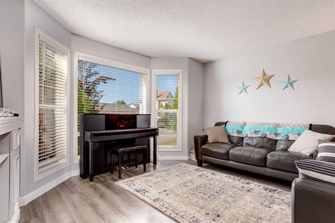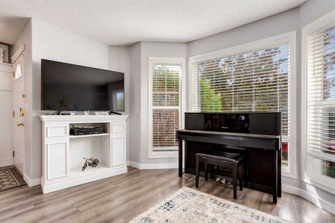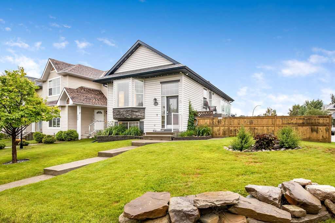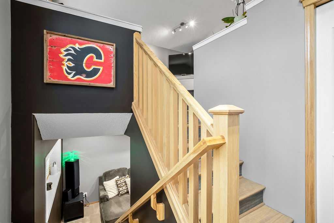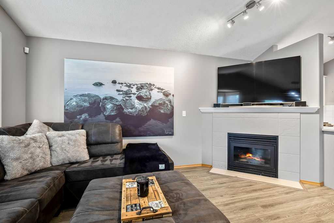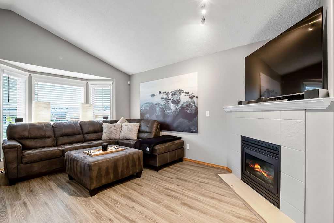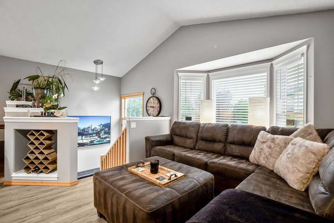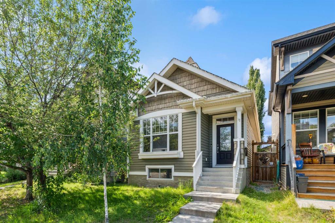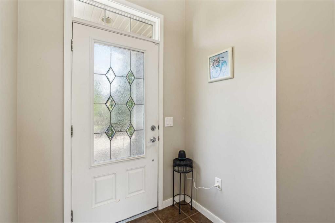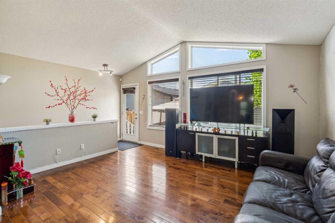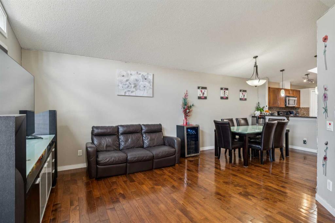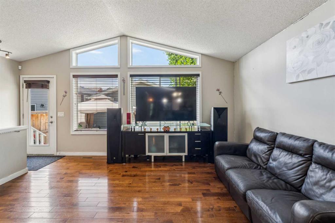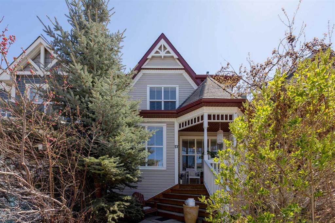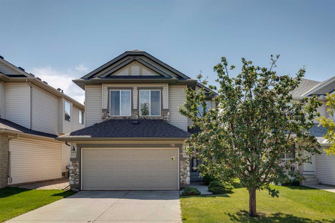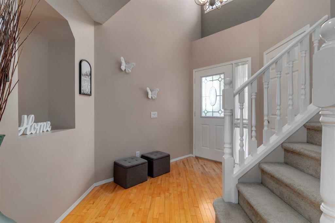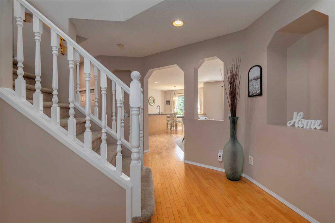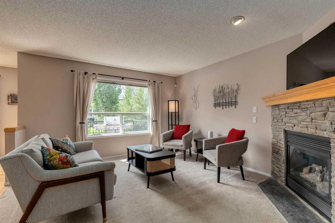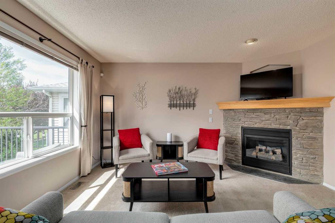29 Autumn Terrace SE
Calgary T3M 0H3
MLS® Number: A2241173
$ 629,000
4
BEDROOMS
2 + 1
BATHROOMS
1,264
SQUARE FEET
2011
YEAR BUILT
OPEN HOUSE SAT JULY 19TH 2:00PM-4:00PM & SUN JULY 20TH 2:00PM-4:00PM Welcome to your new home in the vibrant, family-friendly community of Auburn Bay! This beautifully maintained property is being offered for the very first time by its original owners. Purchased with a builder upgrade package, the home features hardwood flooring and granite countertops that add both style and durability. Inside, you’ll find 4 bedrooms, brand new carpeting throughout, and fresh paint that gives the entire home a bright, refreshed feel. The fully finished basement offers even more space for a growing family, whether you need a playroom, home office, or entertainment area. Outside, the oversized double detached garage is a standout—it’s insulated, heated, wired with 240v power, and comes complete with custom workbenches and cabinets featuring walnut inlay. Enjoy relaxing on the front covered porch or hosting friends and family in the backyard patio with a built-in fire pit. You'll also get to enjoy all the amenities of Auburn Bay, including full lake access, walking paths, parks, nearby schools, and a welcoming community atmosphere. Auburn Bay is the perfect place to call home!
| COMMUNITY | Auburn Bay |
| PROPERTY TYPE | Detached |
| BUILDING TYPE | House |
| STYLE | 2 Storey |
| YEAR BUILT | 2011 |
| SQUARE FOOTAGE | 1,264 |
| BEDROOMS | 4 |
| BATHROOMS | 3.00 |
| BASEMENT | Finished, Full |
| AMENITIES | |
| APPLIANCES | Dishwasher, Dryer, Electric Stove, Garage Control(s), Microwave Hood Fan, Refrigerator, Washer, Window Coverings |
| COOLING | None |
| FIREPLACE | Electric |
| FLOORING | Carpet, Hardwood, Tile |
| HEATING | Forced Air |
| LAUNDRY | In Basement |
| LOT FEATURES | Back Lane, Back Yard, Cul-De-Sac, Front Yard, Landscaped, Lawn, Private, Street Lighting, Treed |
| PARKING | Double Garage Detached |
| RESTRICTIONS | None Known |
| ROOF | Asphalt Shingle |
| TITLE | Fee Simple |
| BROKER | RE/MAX House of Real Estate |
| ROOMS | DIMENSIONS (m) | LEVEL |
|---|---|---|
| Game Room | 14`4" x 13`3" | Basement |
| Bedroom | 9`10" x 9`0" | Basement |
| Laundry | 6`10" x 5`3" | Basement |
| Furnace/Utility Room | 7`4" x 5`0" | Basement |
| 4pc Bathroom | 7`4" x 5`0" | Basement |
| Living Room | 14`10" x 13`10" | Main |
| Kitchen | 11`8" x 8`6" | Main |
| Dining Room | 11`8" x 8`5" | Main |
| Foyer | 8`0" x 5`2" | Main |
| Mud Room | 5`7" x 3`8" | Main |
| 2pc Bathroom | 5`2" x 4`10" | Main |
| Covered Porch | 19`3" x 4`7" | Main |
| Bedroom - Primary | 14`7" x 10`11" | Upper |
| Walk-In Closet | 6`11" x 3`7" | Upper |
| 4pc Ensuite bath | 7`6" x 5`10" | Upper |
| Bedroom | 10`11" x 9`4" | Upper |
| Bedroom | 10`2" x 9`4" | Upper |

