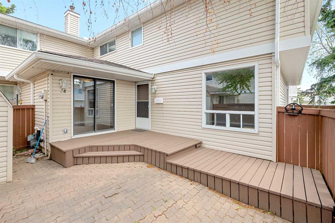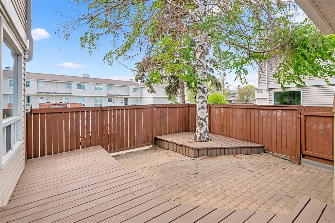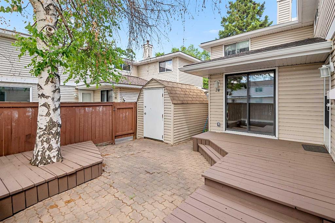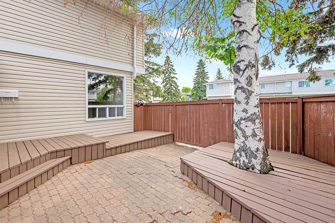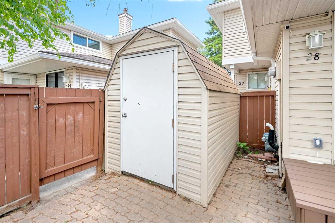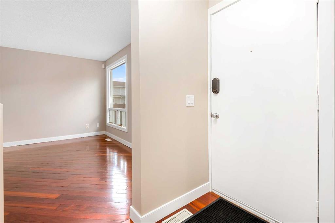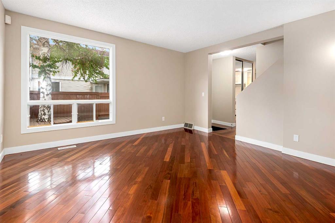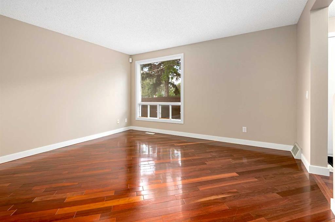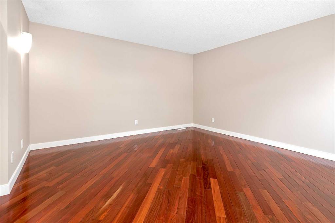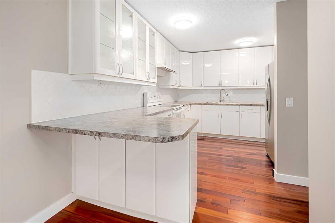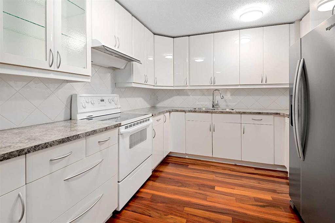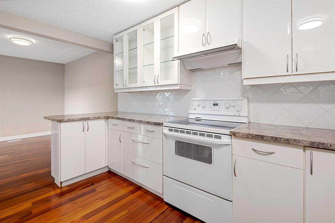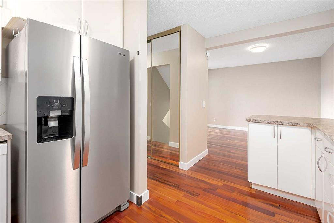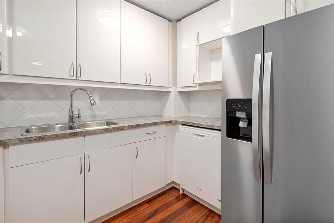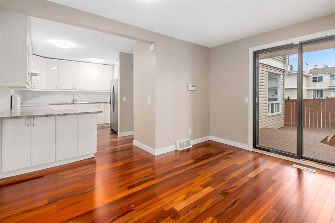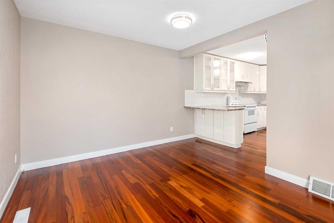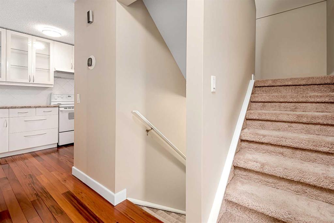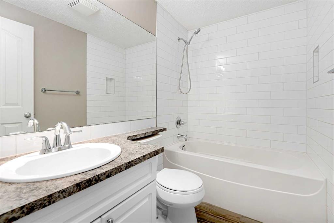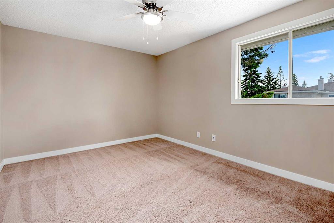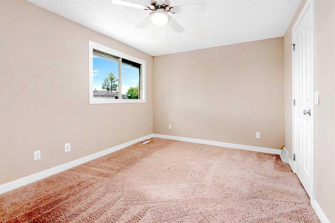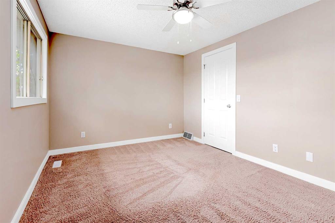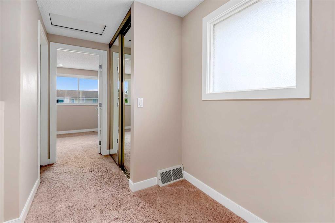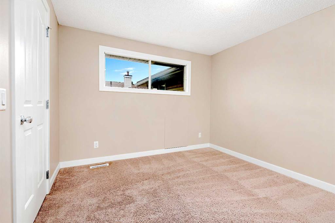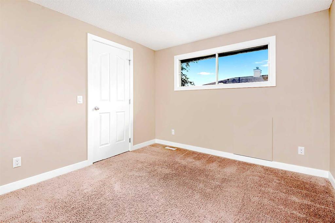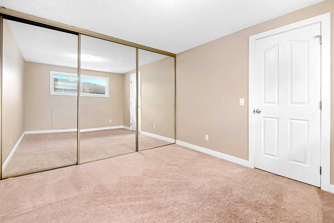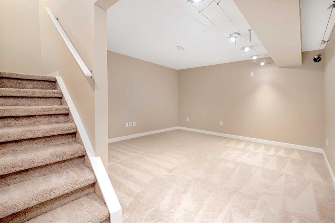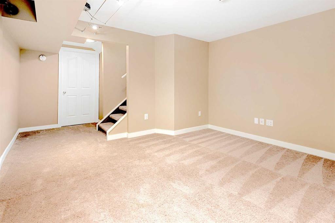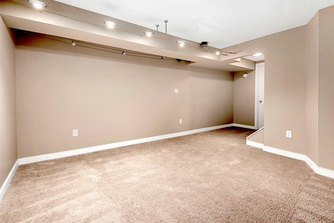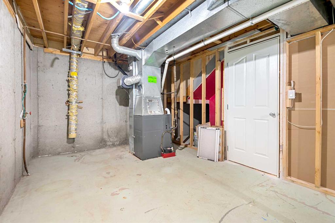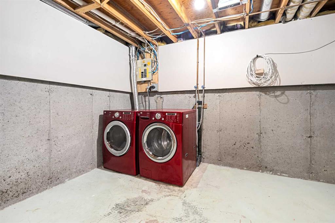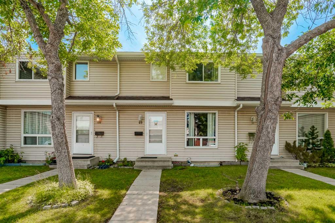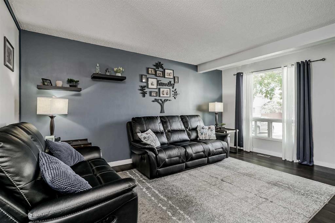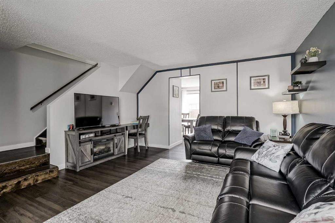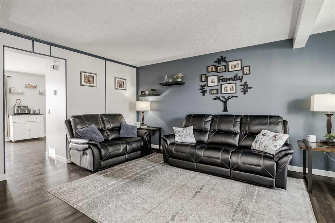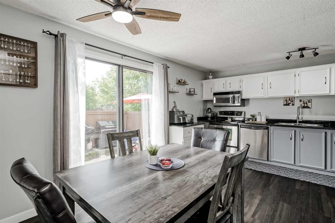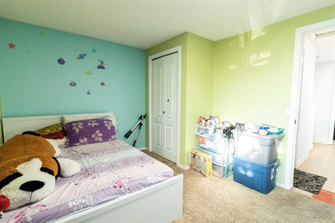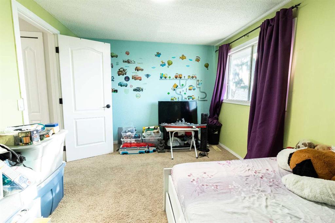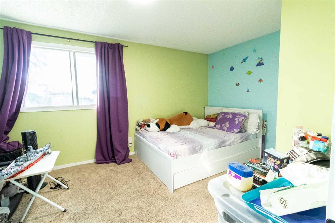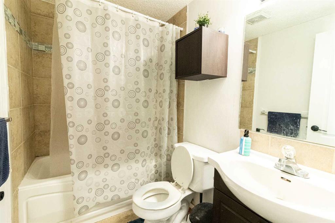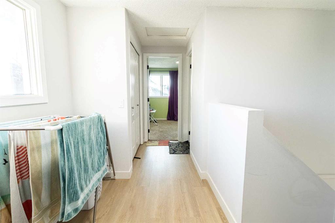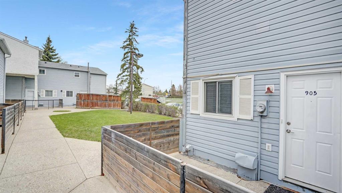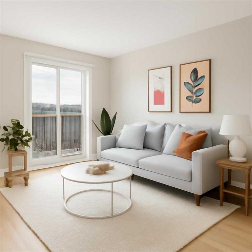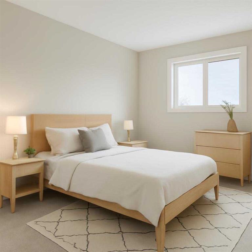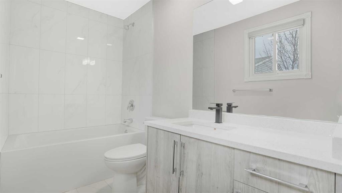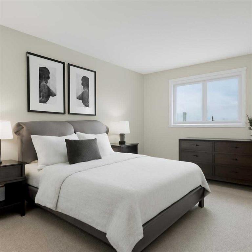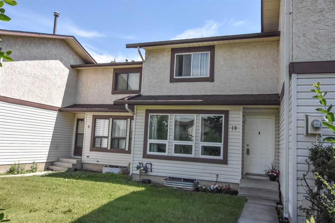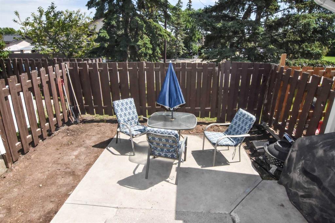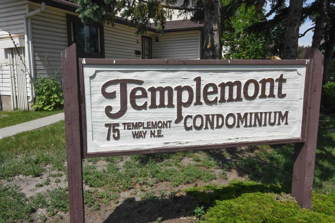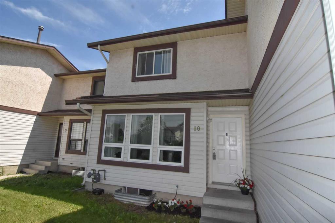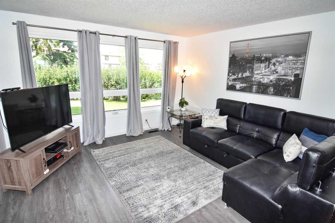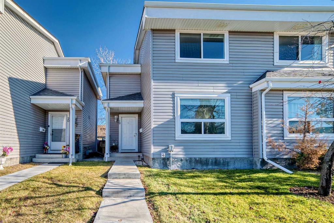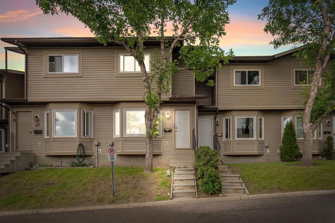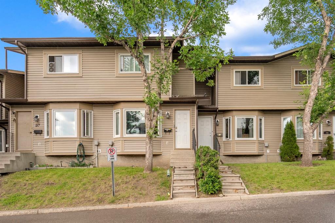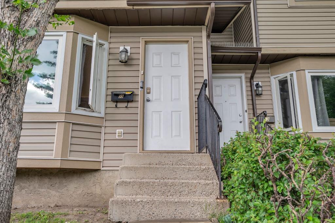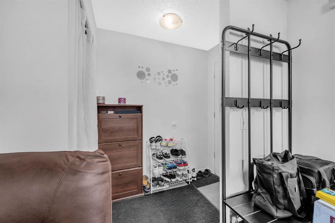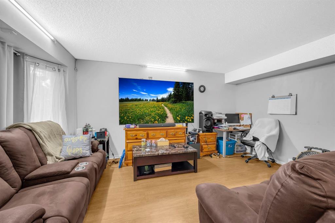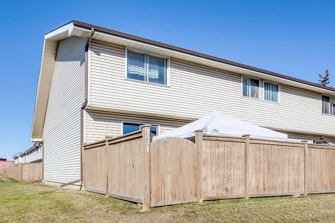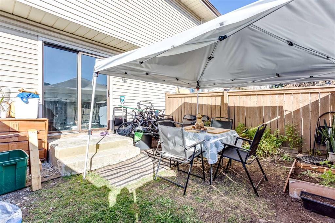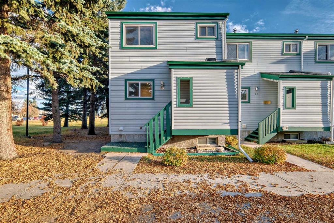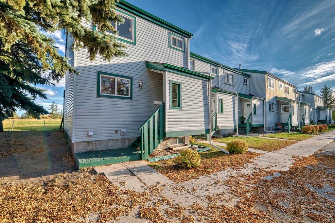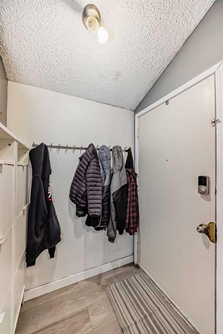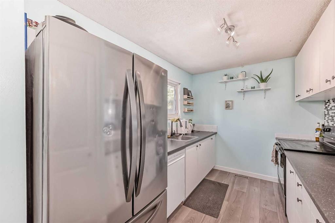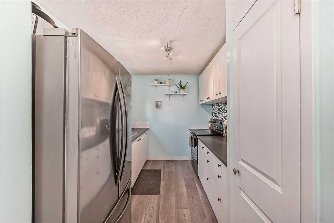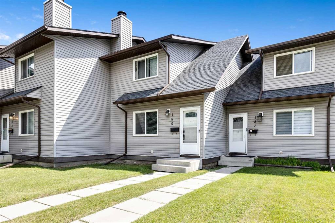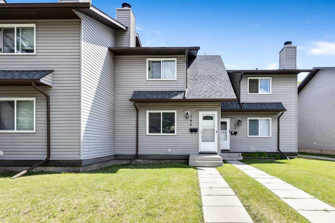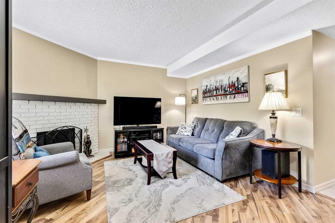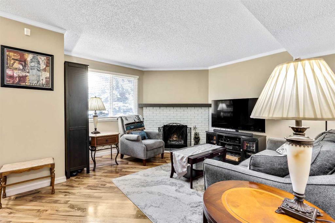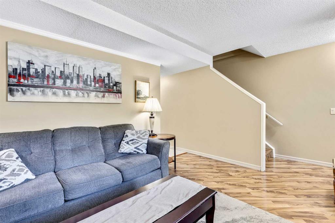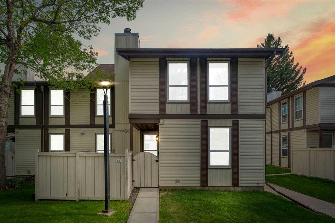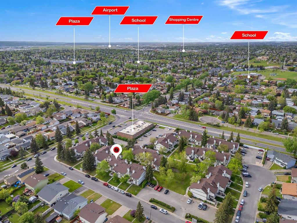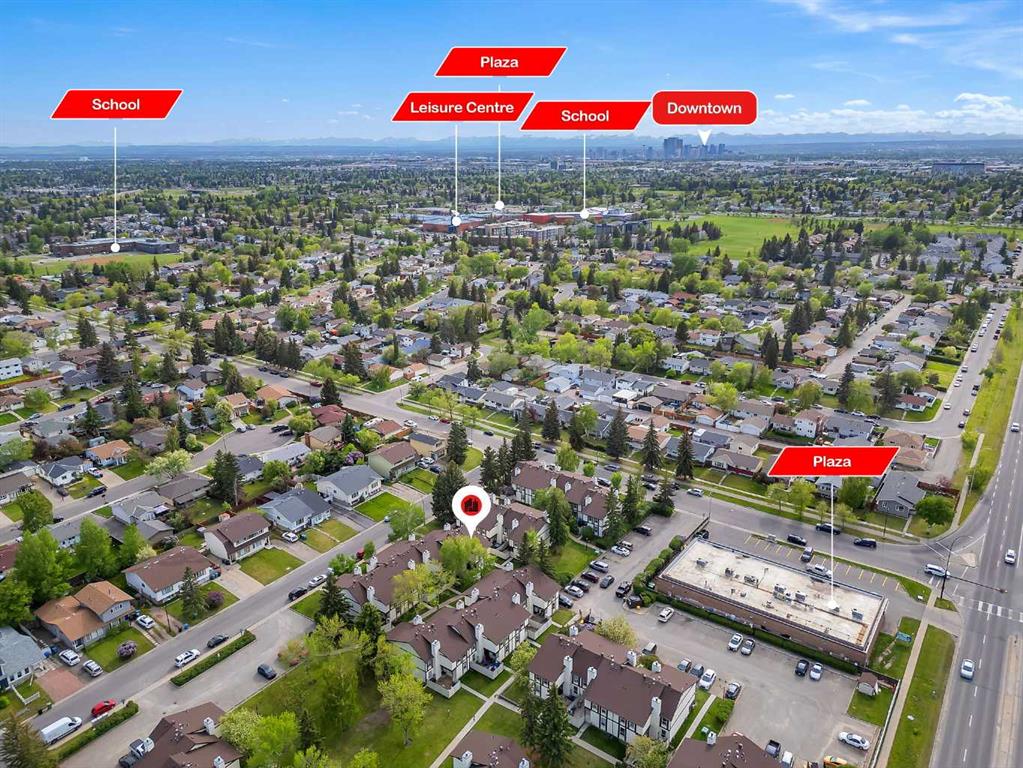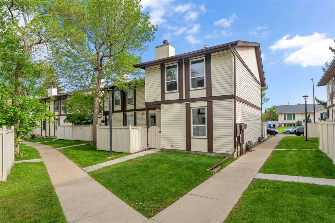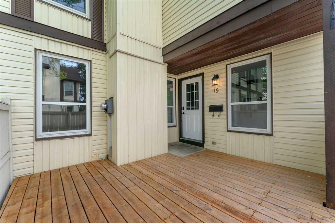28, 1155 Falconridge Drive NE
Calgary T3J1E1
MLS® Number: A2226292
$ 314,900
2
BEDROOMS
1 + 0
BATHROOMS
1,107
SQUARE FEET
1979
YEAR BUILT
Location, Location, Location! This freshly painted throughout, stained Deck & beautifully RENOVATED and well maintained end-unit offers nearly 1,350 sq. ft. of modern living space. The upper level has 2 large bedrooms and a 4PC bath. The foyer leads to an OPEN CONCEPT kitchen, living and dining area with large windows that bring in a lot of natural light. This home combines convenience with comfort. The basement has a large rec room and a laundry room with additional storage space. This townhouse is located close to public transportation, schools, parks, the Genesis Centre, Don Hartman Sportsplex, the LRT station, Stoney Trail, and a large shopping plaza is just steps away. This townhouse is the ideal choice for first-time home buyers or investors. Featuring modern and elegant design and it is in a move in ready condition with LOW CONDO FEES and a PRIVATE YARD. Don’t miss out on this fantastic opportunity—schedule your showing today!
| COMMUNITY | Falconridge |
| PROPERTY TYPE | Row/Townhouse |
| BUILDING TYPE | Four Plex |
| STYLE | 2 Storey |
| YEAR BUILT | 1979 |
| SQUARE FOOTAGE | 1,107 |
| BEDROOMS | 2 |
| BATHROOMS | 1.00 |
| BASEMENT | Full, Partially Finished |
| AMENITIES | |
| APPLIANCES | Dishwasher, Dryer, Electric Stove, Range Hood, Refrigerator, Washer |
| COOLING | None |
| FIREPLACE | N/A |
| FLOORING | Carpet, Ceramic Tile, Hardwood |
| HEATING | ENERGY STAR Qualified Equipment, Forced Air, Natural Gas |
| LAUNDRY | Lower Level |
| LOT FEATURES | Level, Paved, Private |
| PARKING | Assigned, Stall |
| RESTRICTIONS | None Known |
| ROOF | Asphalt Shingle |
| TITLE | Fee Simple |
| BROKER | Century 21 Bravo Realty |
| ROOMS | DIMENSIONS (m) | LEVEL |
|---|---|---|
| Family Room | 18`9" x 12`6" | Lower |
| Laundry | 12`4" x 9`11" | Lower |
| Furnace/Utility Room | 10`3" x 7`2" | Lower |
| Living Room | 13`8" x 13`2" | Main |
| Kitchen | 13`5" x 10`1" | Main |
| Dining Room | 12`9" x 10`1" | Main |
| Foyer | 6`2" x 4`0" | Main |
| Bedroom - Primary | 11`4" x 10`1" | Second |
| Bedroom | 13`9" x 9`1" | Second |
| 4pc Bathroom | 7`8" x 4`11" | Second |

