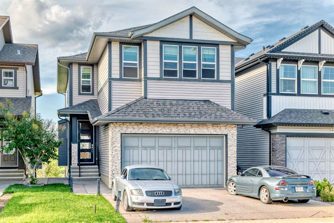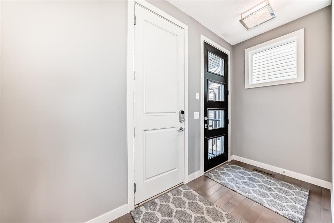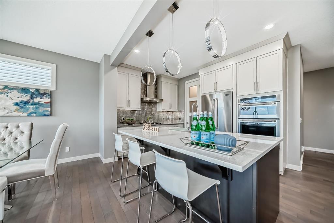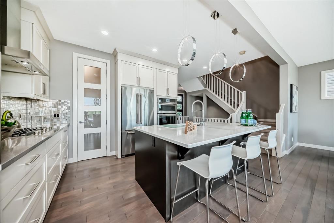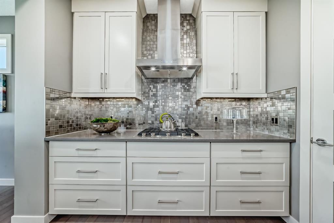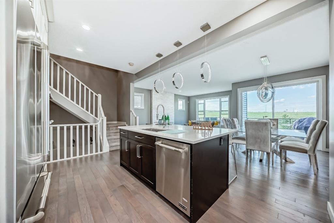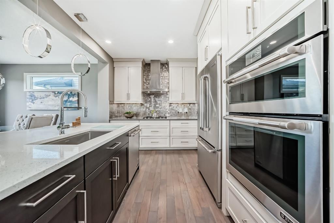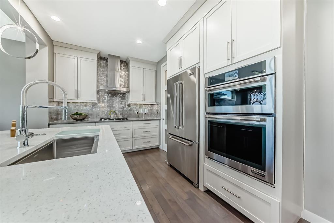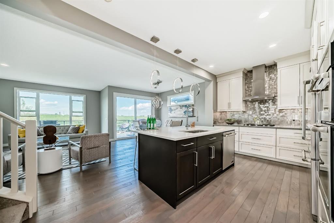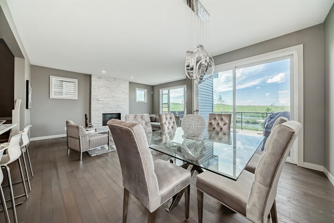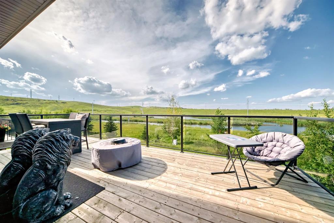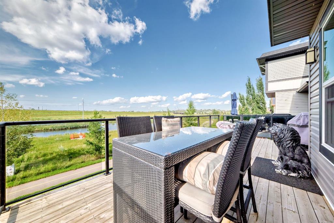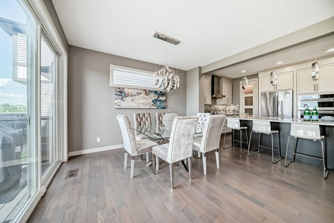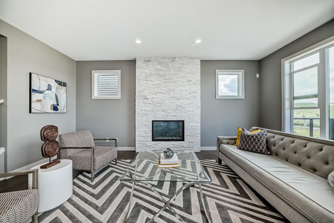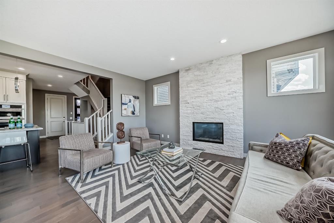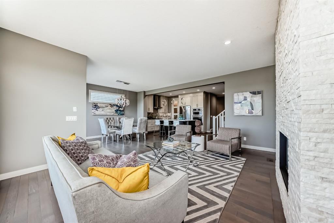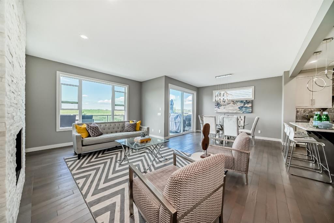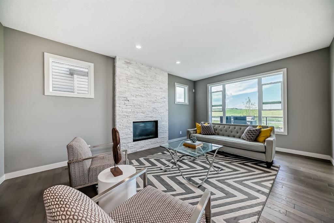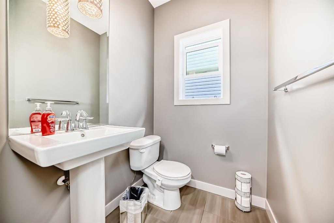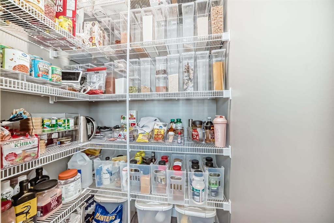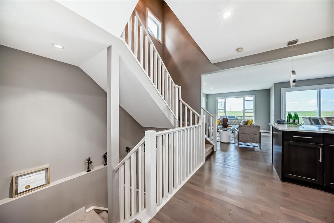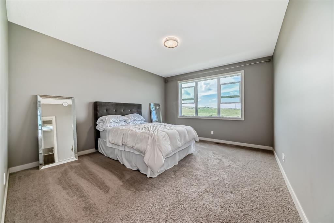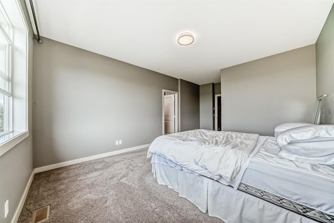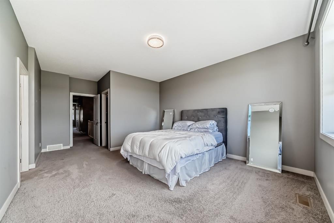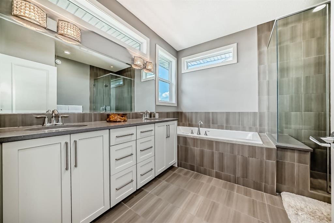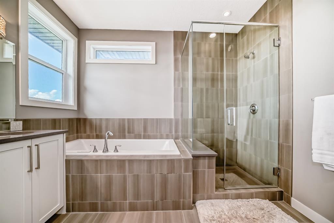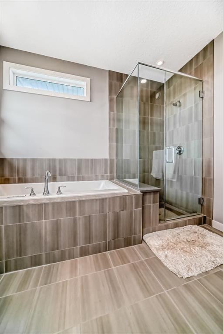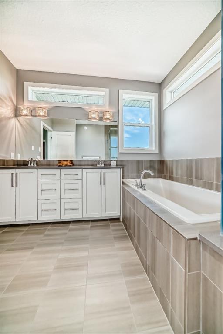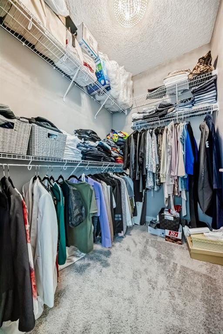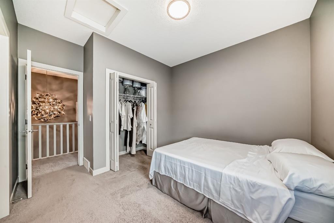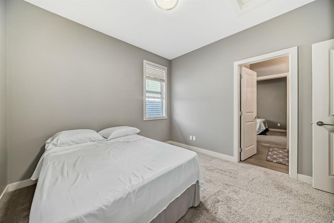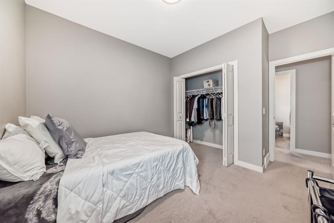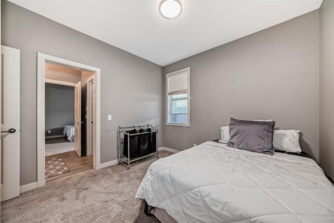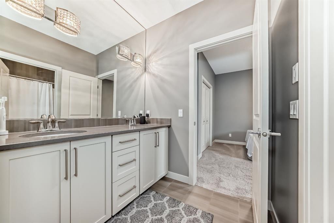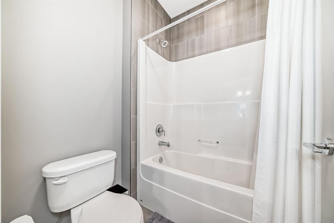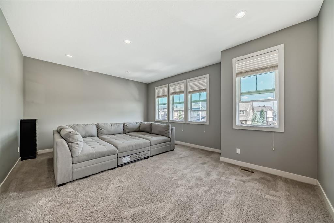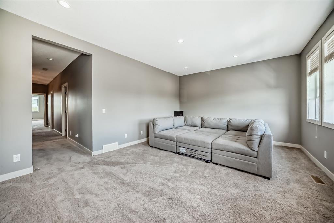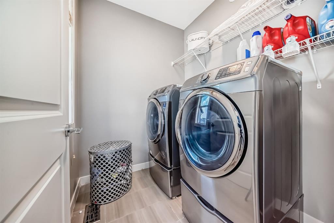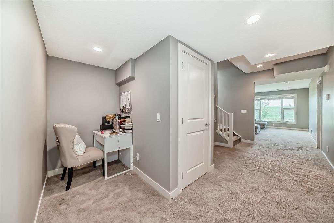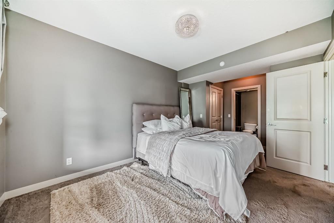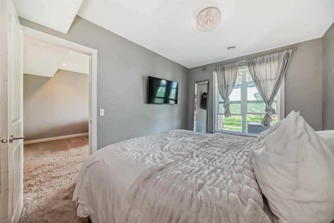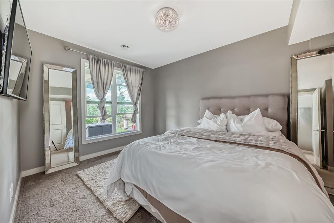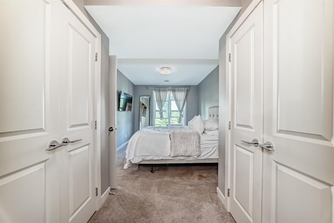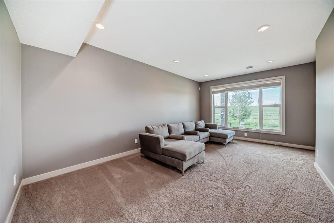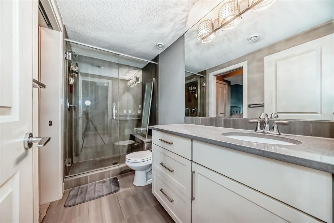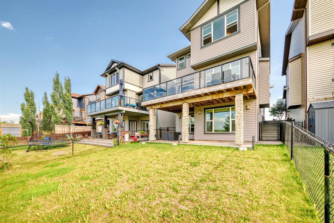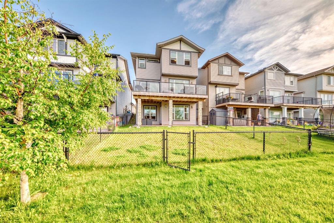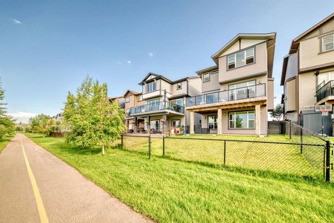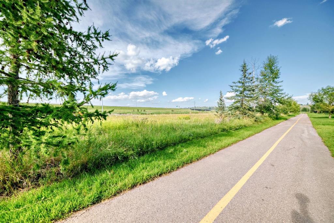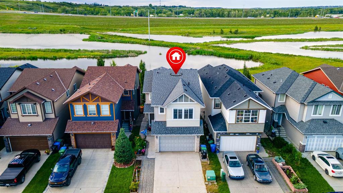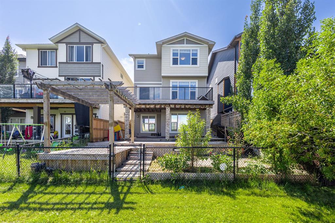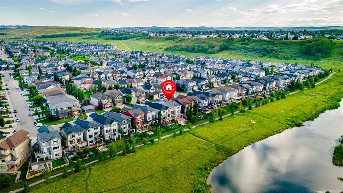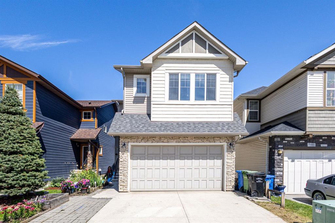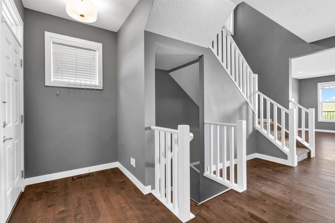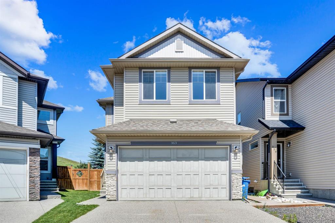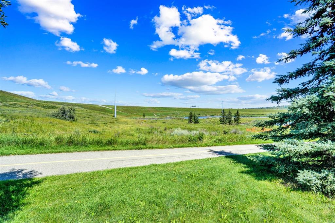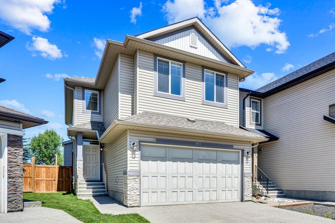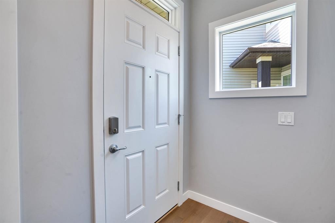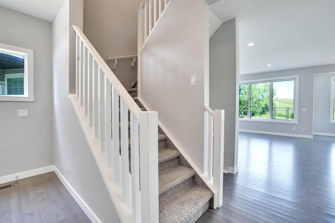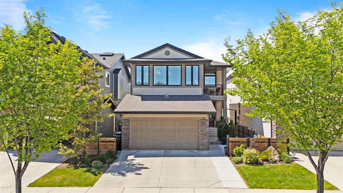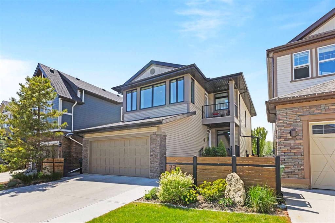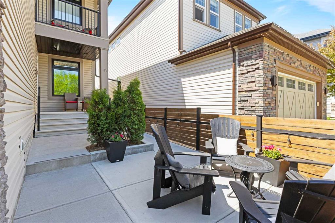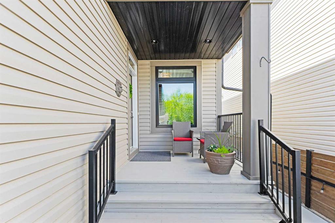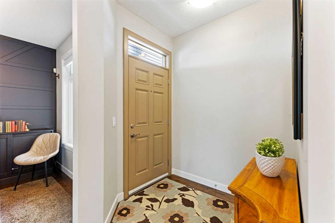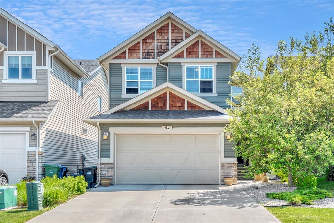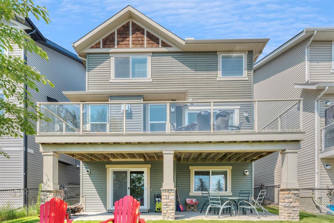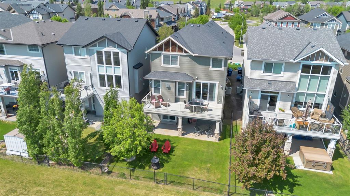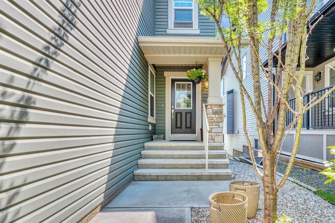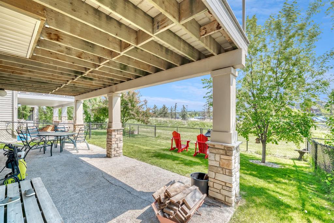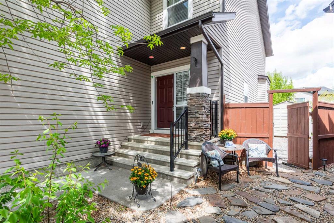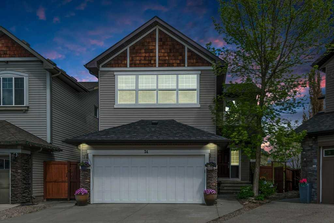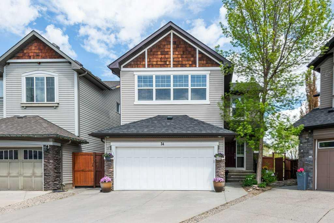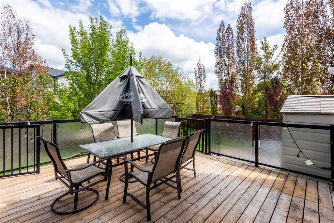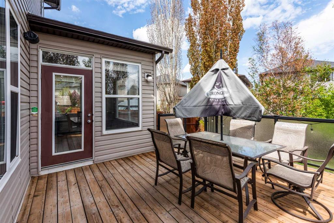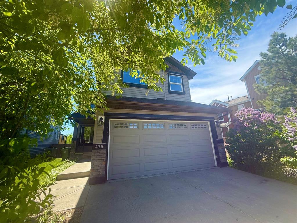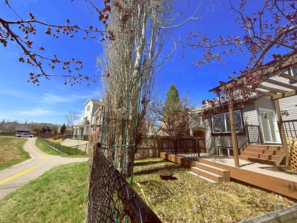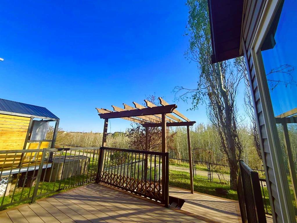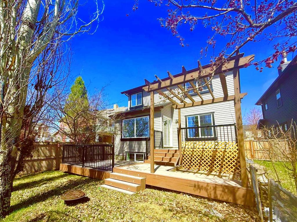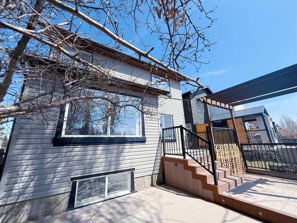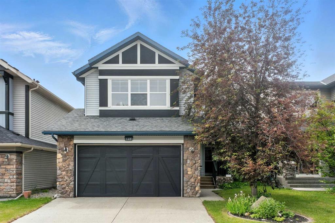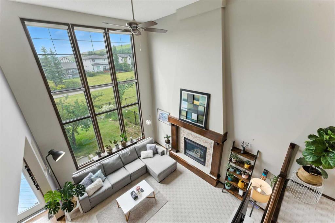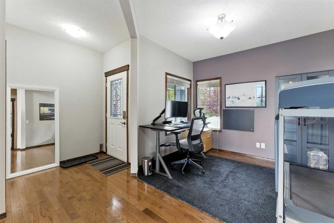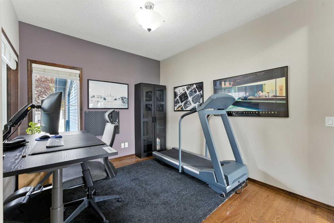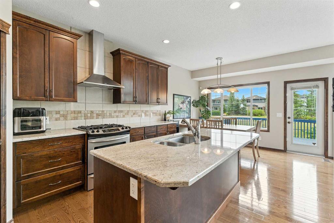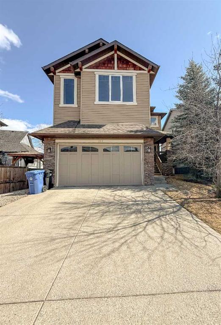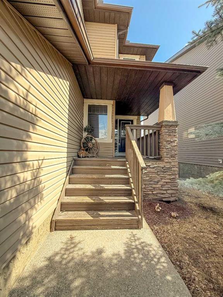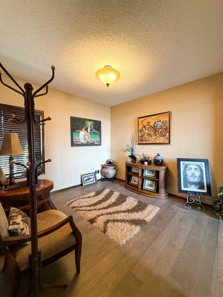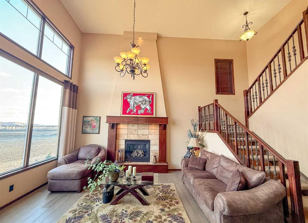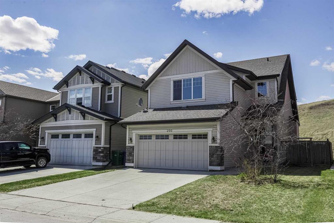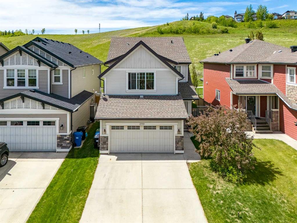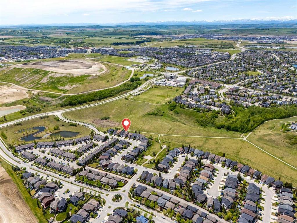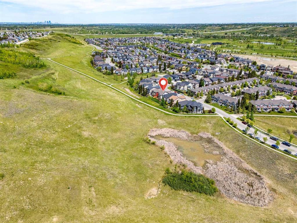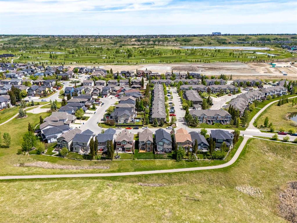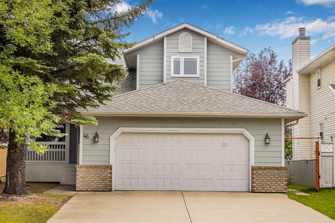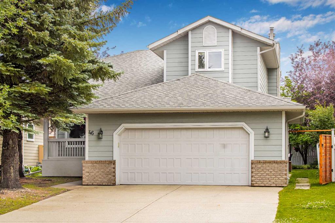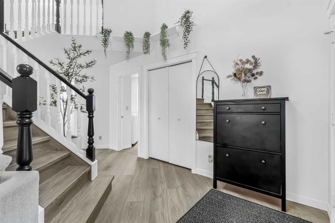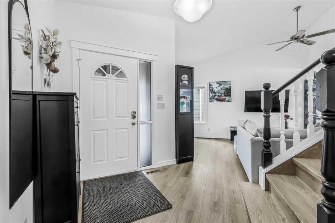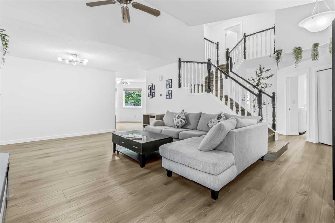279 Chaparral Valley Way SE
Calgary T2X 0Y2
MLS® Number: A2245491
$ 879,999
4
BEDROOMS
3 + 1
BATHROOMS
2,125
SQUARE FEET
2015
YEAR BUILT
Welcome to this stunning home perfectly situated on a walkout lot backing directly onto Fish Creek Park, offering uninterrupted views and access to scenic walking trails right from your backyard. Enjoy luxury living with upgraded concrete stairs on the side and a home filled with thoughtful features throughout. Step inside to soaring 9 ft ceilings on both the main and upper floors, elegant lighting, 8 ft doors, and real hardwood flooring on the main level, creating an inviting and upscale ambiance. The chef’s kitchen is a showstopper, featuring upgraded white shaker cabinets, quartz countertops, a spacious pantry, and high-end stainless steel appliances including a wall oven, built-in microwave, gas cooktop, and dishwasher. A grand staircase, illuminated by a designer light fixture, leads you to the upper floor, where you’ll find a spacious principal bedroom with a luxurious 5-piece ensuite—including double sinks, a custom quartz bench shower, and a large walk-in closet. Two additional bedrooms share a convenient Jack and Jill bathroom, and a generous loft provides the perfect setting for cozy family evenings. The fully developed walkout basement includes a bedroom, upgraded full bathroom, large family room, and a dedicated office, ideal for working from home. Additional highlights include a central vacuum system and a water softener. Don’t miss your chance to own this exceptional home backing onto one of Calgary’s most beautiful natural reserves!
| COMMUNITY | Chaparral |
| PROPERTY TYPE | Detached |
| BUILDING TYPE | House |
| STYLE | 2 Storey |
| YEAR BUILT | 2015 |
| SQUARE FOOTAGE | 2,125 |
| BEDROOMS | 4 |
| BATHROOMS | 4.00 |
| BASEMENT | Separate/Exterior Entry, Finished, Full, Walk-Out To Grade |
| AMENITIES | |
| APPLIANCES | Built-In Oven, Dishwasher, Dryer, Gas Cooktop, Microwave, Range Hood, Refrigerator, Washer |
| COOLING | None |
| FIREPLACE | Family Room, Gas |
| FLOORING | Carpet, Hardwood, Tile |
| HEATING | Forced Air, Natural Gas |
| LAUNDRY | Upper Level |
| LOT FEATURES | Back Yard, Creek/River/Stream/Pond |
| PARKING | Double Garage Attached |
| RESTRICTIONS | None Known |
| ROOF | Asphalt Shingle |
| TITLE | Fee Simple |
| BROKER | RE/MAX House of Real Estate |
| ROOMS | DIMENSIONS (m) | LEVEL |
|---|---|---|
| Game Room | 11`5" x 18`6" | Basement |
| Bedroom | 9`11" x 13`2" | Basement |
| Walk-In Closet | 9`9" x 4`8" | Basement |
| 3pc Ensuite bath | 9`11" x 5`0" | Basement |
| Office | 11`5" x 4`2" | Basement |
| Dining Room | 10`1" x 12`7" | Main |
| Living Room | 12`11" x 18`6" | Main |
| Kitchen | 12`2" x 10`7" | Main |
| Pantry | 5`0" x 3`8" | Main |
| 2pc Bathroom | 5`0" x 4`10" | Main |
| Walk-In Closet | 6`8" x 4`3" | Main |
| Bedroom - Primary | 12`11" x 15`0" | Upper |
| 5pc Ensuite bath | 9`8" x 10`3" | Upper |
| Walk-In Closet | 6`8" x 5`4" | Upper |
| Bedroom | 9`11" x 10`7" | Upper |
| 5pc Ensuite bath | 12`4" x 5`7" | Upper |
| Bedroom | 9`11" x 10`7" | Upper |
| Laundry | 6`8" x 6`0" | Upper |
| Bonus Room | 18`0" x 13`8" | Upper |

