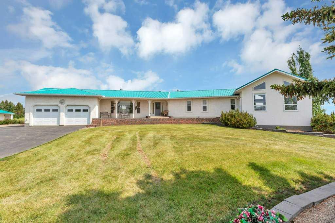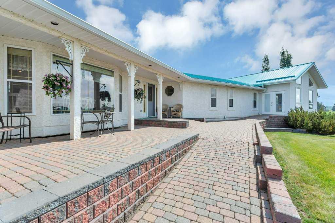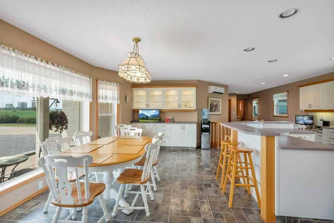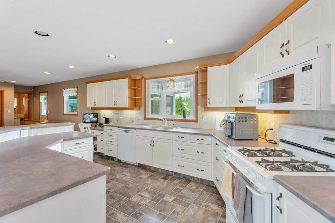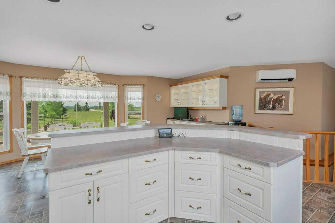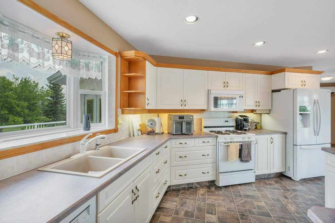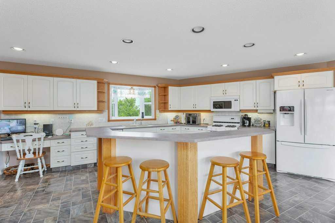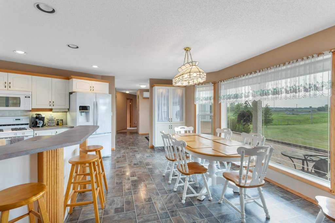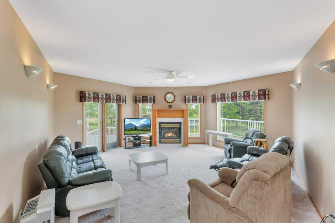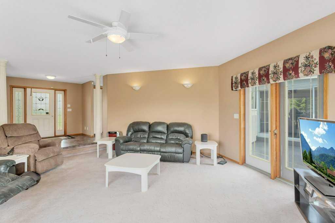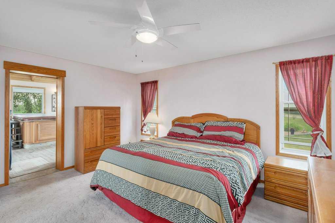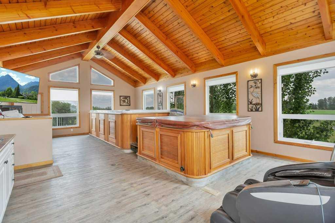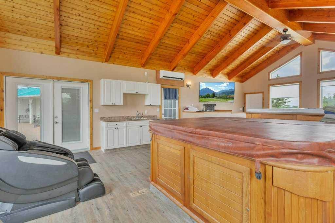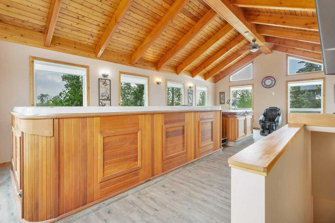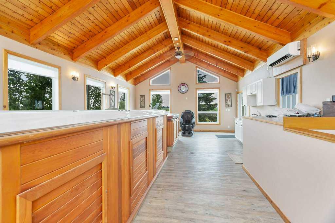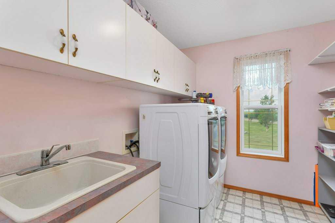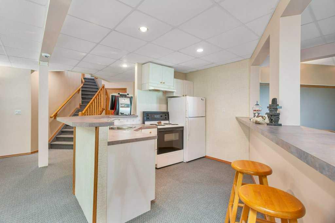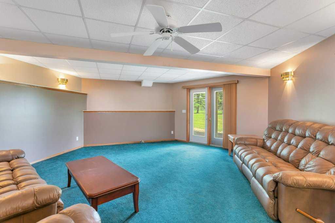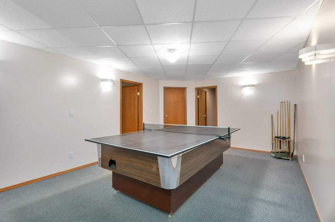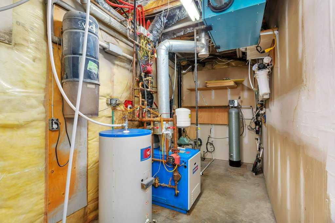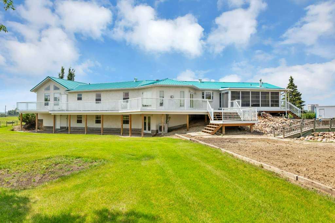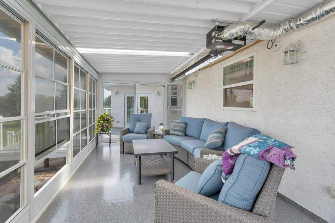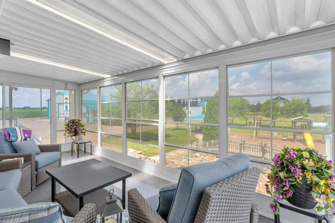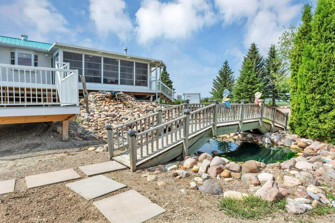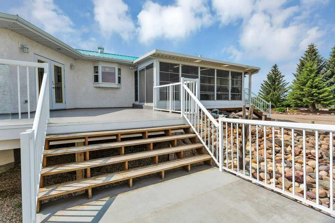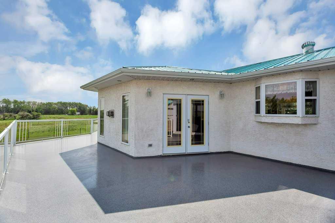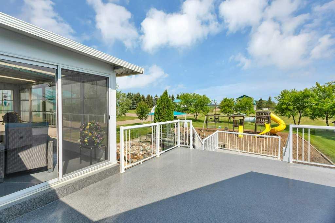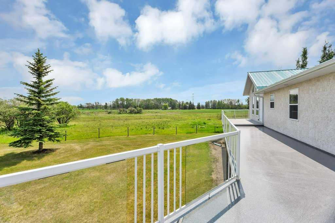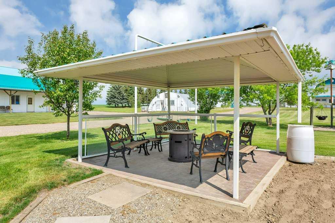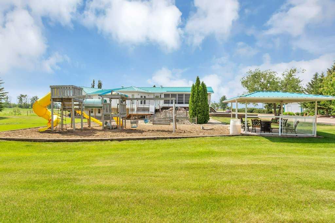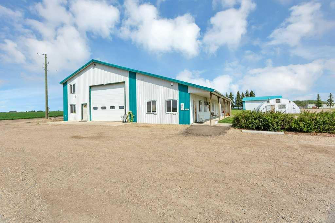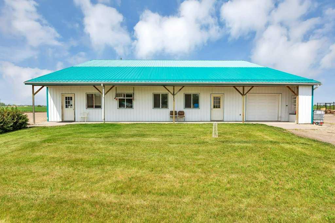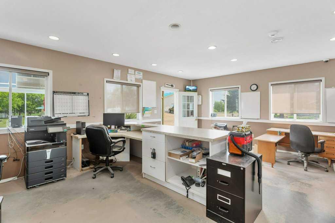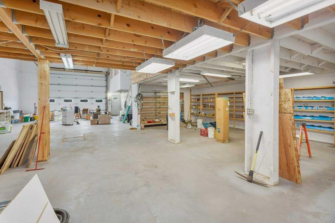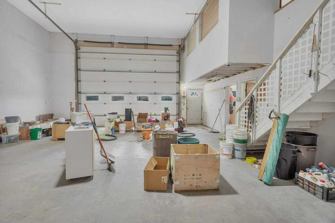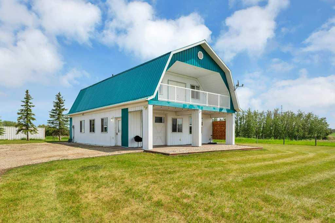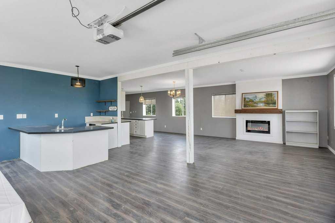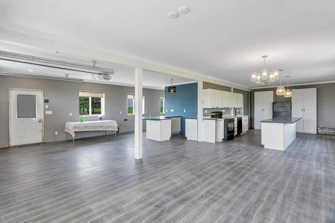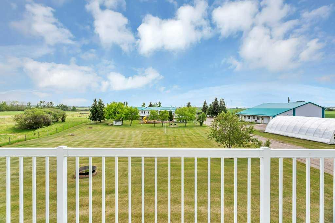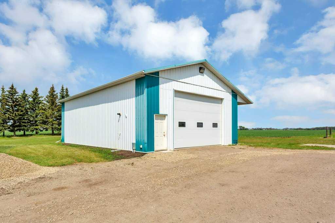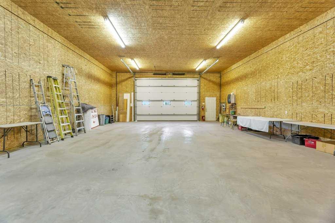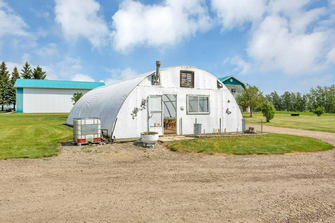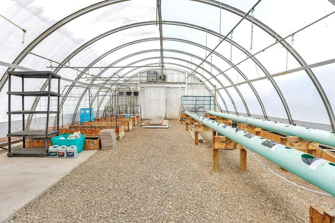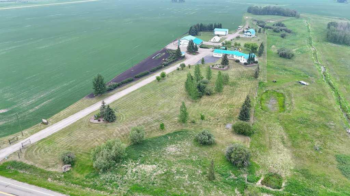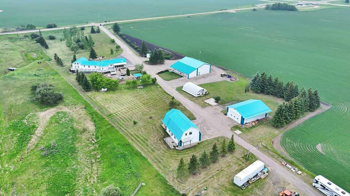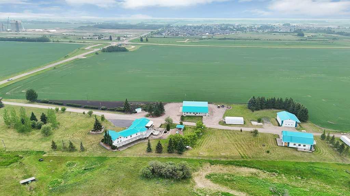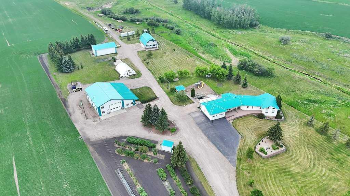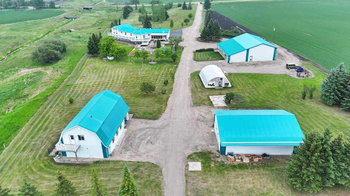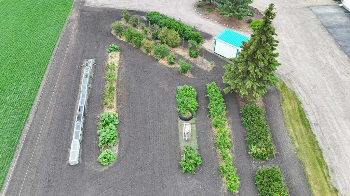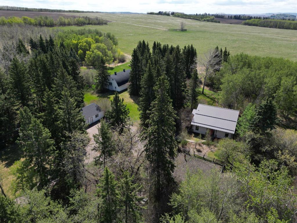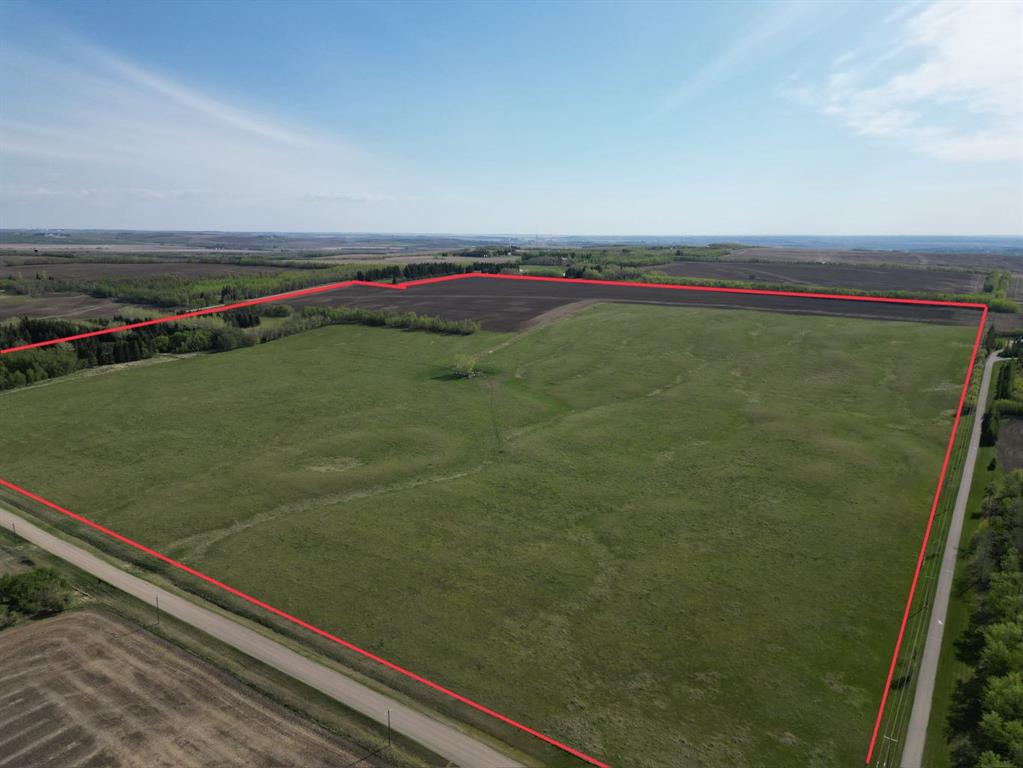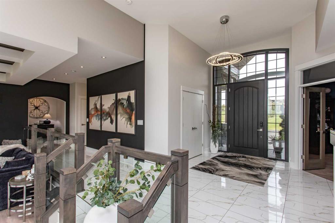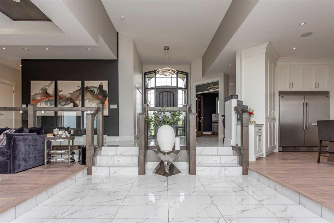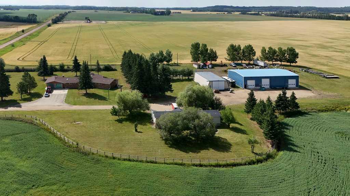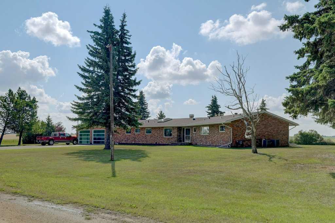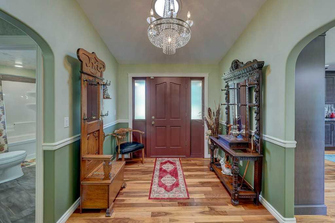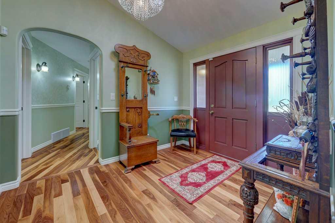$ 2,450,000
6
BEDROOMS
4 + 0
BATHROOMS
2,751
SQUARE FEET
1996
YEAR BUILT
Welcome to the ultimate acreage. Looking for everything in an acreage? You have found it here! Located minutes from Red Deer, Penhold and hwy two. Starting with the home which boasts unreal amounts of sq ft of main floor living. Three bedrooms, three baths, super large kitchen with loads of cabinets and space and very big kitchen island. Dining room overlooks covered porch and south facing meticulously cared for frontage of this property. Living room walks out to full length of the home back deck and a wonderful heated four season sunroom. Gasline for endless days of out door cooking. From the master bedroom you enter into your own personal leisure and exercise room. This room is absolutely beautiful, bright with it's many windows and spacious, complete with wave tub & hot tub. Also included main floor laundry with wash sink and lot's of great storage. Entering the basement is like entering a whole other home. Complete with it's own kitchen, large family room, games room, three more very good sized bedrooms, four piece bath with jetted soaker tub and tons of storage. Family room features a walk out to ground level. Also seperate basement on east end of the basement. With the size of this basement it's like having two homes in one. Now for the rest of this ultimate acreage. Let's start with two yes two heated shops. Shop one 58X64, 14 ft garage door, 4 pcs bath, and large mezzanie. Shop two 32x48. Next we have a 27X40 heated double insulated green house fully operational. And finally did I mention this property has a secondary dwelling with permitted use. Two story hip roofed unit with three baths large living area, full kitchen on the main floor tons of upper level bedroom spaces, laundry and deck overlooking the property. Other wonderful desirables include air conditioning, maintenance free decking, gazebo, fish pond, play ground, heated attached garage , all building have metal roofing, all plumbing just changed to pex, and HRV. Truely an outstanding acreage and opportunity.
| COMMUNITY | |
| PROPERTY TYPE | Detached |
| BUILDING TYPE | House |
| STYLE | Acreage with Residence, Bungalow |
| YEAR BUILT | 1996 |
| SQUARE FOOTAGE | 2,751 |
| BEDROOMS | 6 |
| BATHROOMS | 4.00 |
| BASEMENT | Separate/Exterior Entry, Finished, Full, Walk-Out To Grade |
| AMENITIES | |
| APPLIANCES | Dishwasher, Dryer, Gas Stove, Microwave, Refrigerator, Stove(s), Washer |
| COOLING | Central Air, Sep. HVAC Units |
| FIREPLACE | Gas, Living Room, Mantle |
| FLOORING | Carpet, Linoleum, Vinyl Plank |
| HEATING | Boiler, In Floor, Heat Pump, Natural Gas, Zoned |
| LAUNDRY | Laundry Room, Main Level |
| LOT FEATURES | Backs on to Park/Green Space, Fruit Trees/Shrub(s), Garden, Gazebo, Gentle Sloping, Greenbelt, Landscaped, No Neighbours Behind, Private |
| PARKING | Double Garage Attached, Garage Door Opener, Heated Garage, Insulated |
| RESTRICTIONS | None Known |
| ROOF | Metal |
| TITLE | Fee Simple |
| BROKER | Royal Lepage Network Realty Corp. |
| ROOMS | DIMENSIONS (m) | LEVEL |
|---|---|---|
| 4pc Bathroom | 0`0" x 0`0" | Basement |
| Bedroom | 14`5" x 11`1" | Basement |
| Bedroom | 11`4" x 10`1" | Basement |
| Bedroom | 11`4" x 9`3" | Basement |
| Family Room | 23`5" x 18`5" | Basement |
| Kitchen | 9`10" x 11`10" | Basement |
| Game Room | 28`0" x 12`8" | Basement |
| Storage | 13`5" x 8`1" | Basement |
| 3pc Bathroom | 0`0" x 0`0" | Main |
| 3pc Bathroom | 0`0" x 0`0" | Main |
| 3pc Ensuite bath | 0`0" x 0`0" | Main |
| Bedroom | 11`2" x 11`5" | Main |
| Bedroom | 11`2" x 10`7" | Main |
| Dining Room | 9`1" x 20`8" | Main |
| Exercise Room | 33`1" x 19`1" | Main |
| Kitchen | 24`0" x 12`4" | Main |
| Laundry | 9`1" x 7`6" | Main |
| Living Room | 23`1" x 19`3" | Main |
| Bedroom - Primary | 19`0" x 15`2" | Main |
| Sunroom/Solarium | 20`3" x 9`7" | Main |

