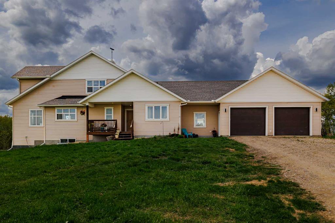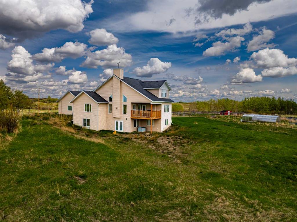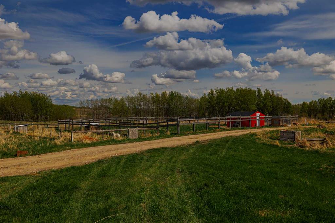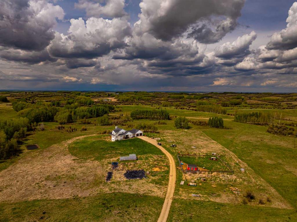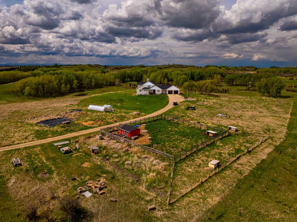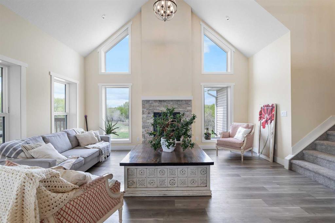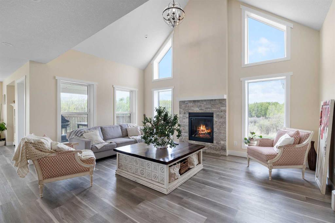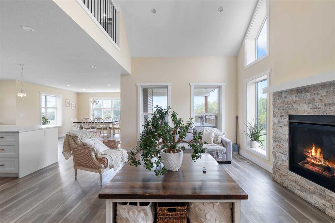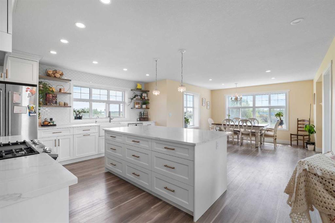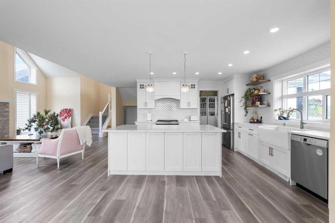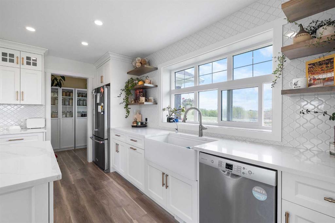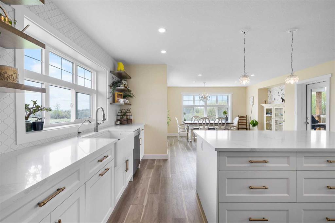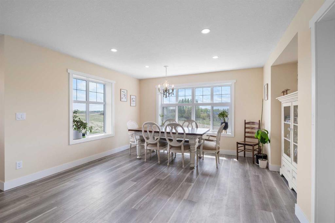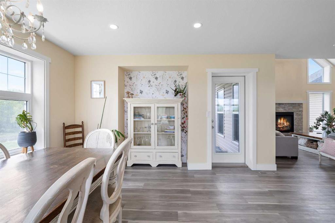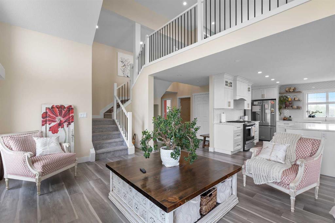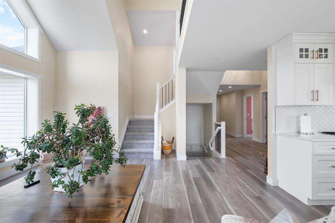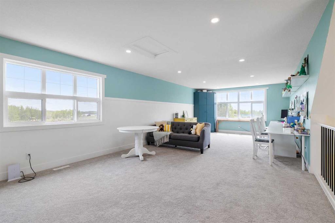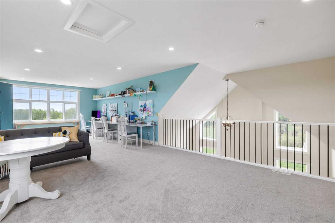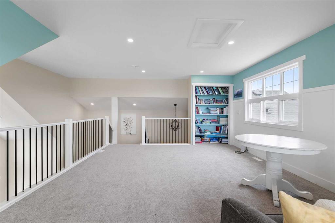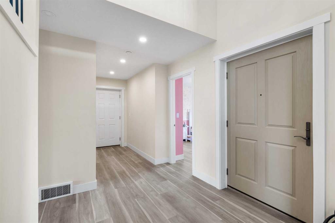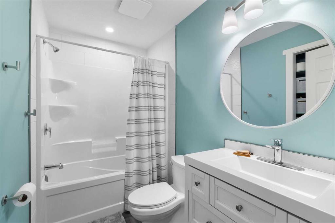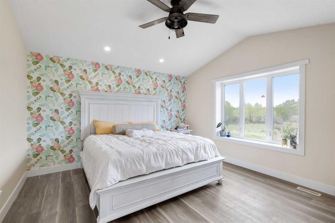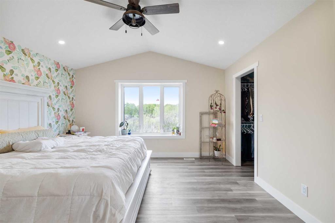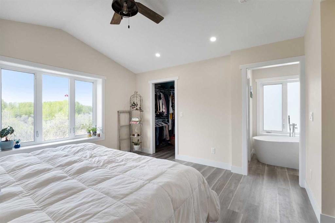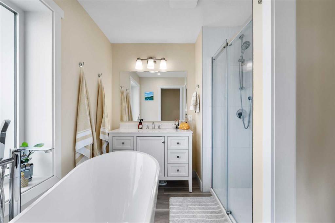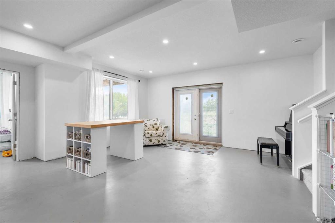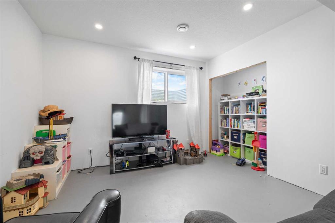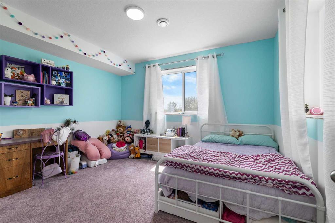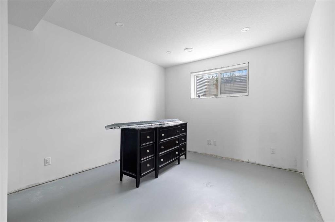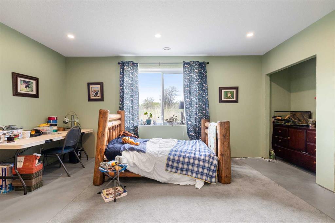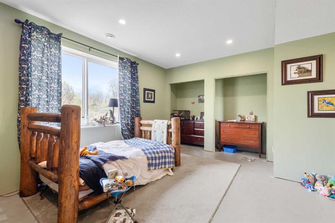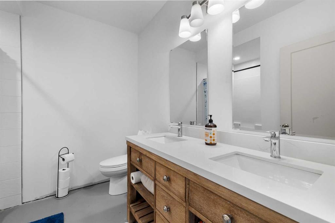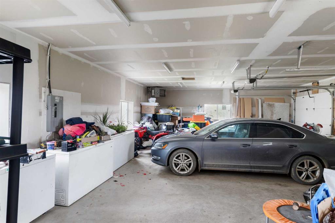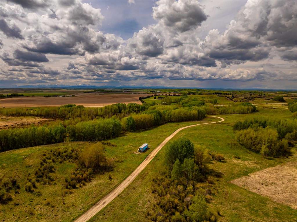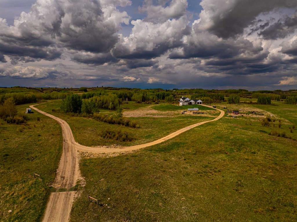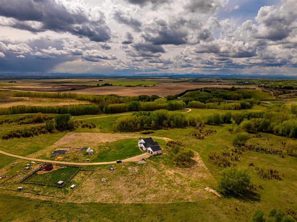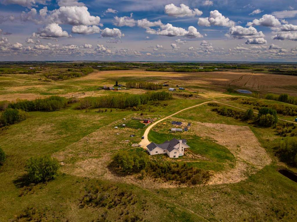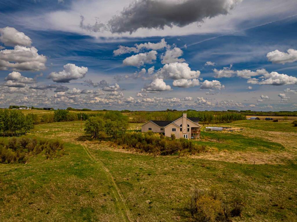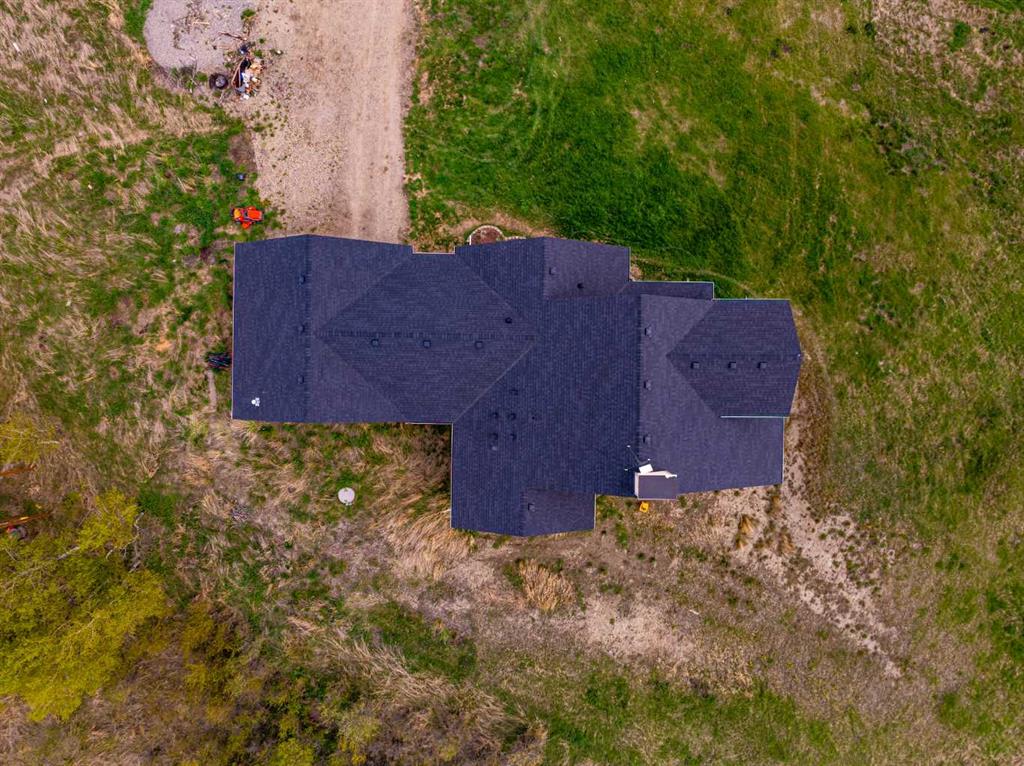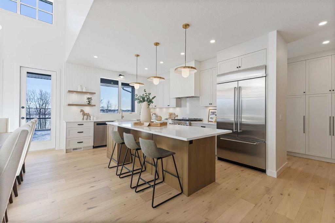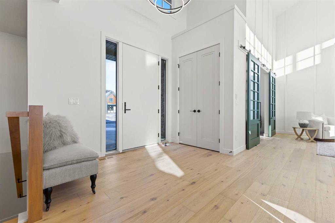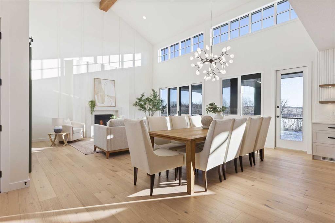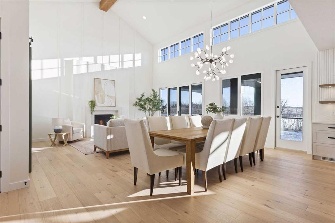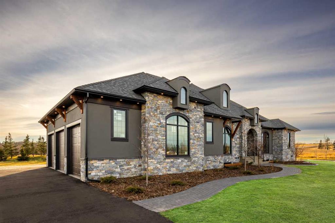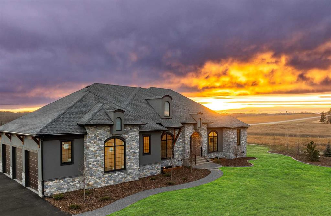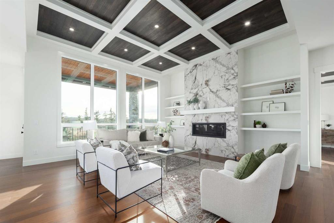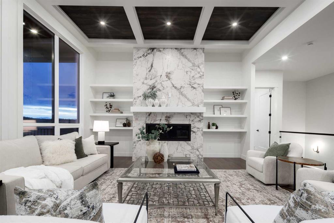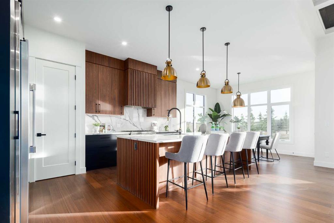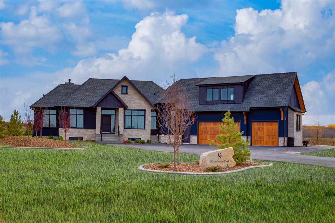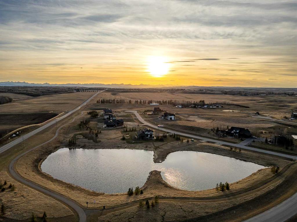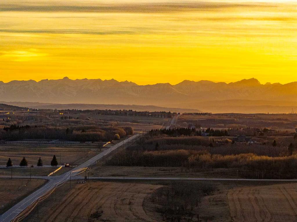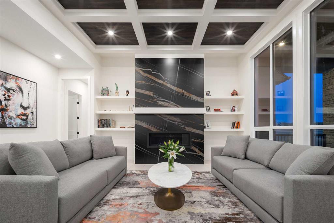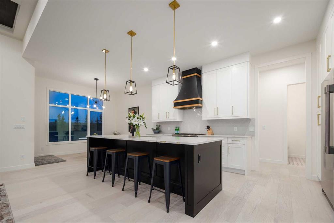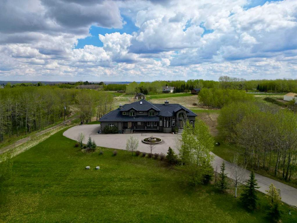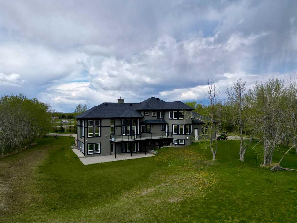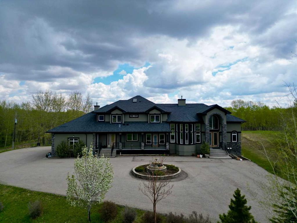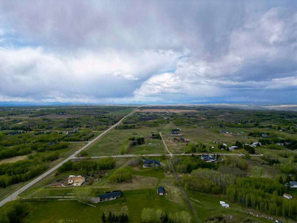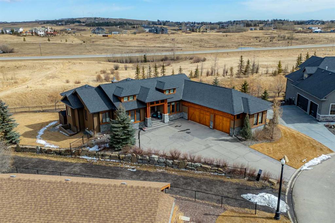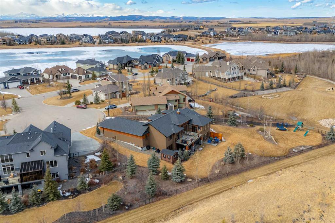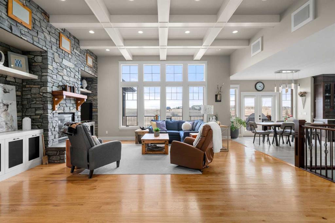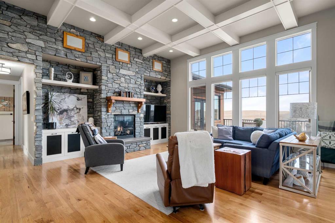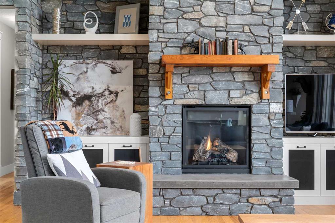274212 Lochend Road
Rural Rocky View County T4C 2Y2
MLS® Number: A2224098
$ 1,998,000
5
BEDROOMS
3 + 0
BATHROOMS
2,424
SQUARE FEET
2022
YEAR BUILT
Open House Saturday June 7- Noon to 3:00pm - Rare opportunity Country Life Style close to Calgary, north of Bearspaw on this beautiful 74.13 acre farm. Ideal for homesteading Spectacular Views! Property features a bright open newer (2022) home 2424 sq ft, 5 bedrooms (2 on the main floor) and 3 bathrooms, Double car garage pastures, pens, green houses and fenced area. Custom built home has bright and sunny kitchen open to large dining area and sun room. A great room with stone packed gas burning fireplace. Large master bedroom with an en suite Open rise staircase leading upstairs from great room to family room and loft area. Partially developed basement with 3 bedrooms, 5-piece bathroom, storage room and recreation room. Beautiful west facing dining room with views. Pride of ownership shown throughout. Great access to Calgary, Cochrane and Airdrie. This spectacular property is ideal for cattle, horses, homeschooling. homesteading, gardening and off road quads and bikes. Great family home. Must see to appreciate. Exceptional Value! Please call for a showing and do not enter the property without an appointment.
| COMMUNITY | Bearspaw_Calg |
| PROPERTY TYPE | Detached |
| BUILDING TYPE | House |
| STYLE | 2 Storey, Acreage with Residence |
| YEAR BUILT | 2022 |
| SQUARE FOOTAGE | 2,424 |
| BEDROOMS | 5 |
| BATHROOMS | 3.00 |
| BASEMENT | Full, Partially Finished |
| AMENITIES | |
| APPLIANCES | Built-In Gas Range, Dishwasher, Disposal, Dryer, Garage Control(s), Refrigerator, Washer |
| COOLING | None |
| FIREPLACE | Gas |
| FLOORING | See Remarks |
| HEATING | Forced Air |
| LAUNDRY | In Basement |
| LOT FEATURES | Many Trees, Private, Rolling Slope, Wetlands, Wooded |
| PARKING | Double Garage Attached |
| RESTRICTIONS | Utility Right Of Way |
| ROOF | Asphalt |
| TITLE | Fee Simple |
| BROKER | RE/MAX Real Estate (Mountain View) |
| ROOMS | DIMENSIONS (m) | LEVEL |
|---|---|---|
| 5pc Bathroom | Lower | |
| Bedroom | 14`6" x 11`0" | Lower |
| Bedroom | 13`1" x 16`7" | Lower |
| Bedroom | 12`11" x 11`6" | Lower |
| Game Room | 29`0" x 19`5" | Lower |
| 4pc Bathroom | Main | |
| 4pc Ensuite bath | Main | |
| Bedroom | 11`6" x 8`10" | Main |
| Dining Room | 14`4" x 14`1" | Main |
| Kitchen | 13`1" x 14`3" | Main |
| Living Room | 15`11" x 20`4" | Main |
| Bedroom - Primary | 17`5" x 13`7" | Main |
| Bonus Room | 14`2" x 30`2" | Second |

