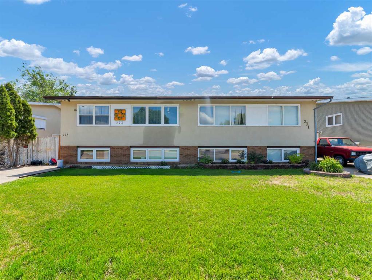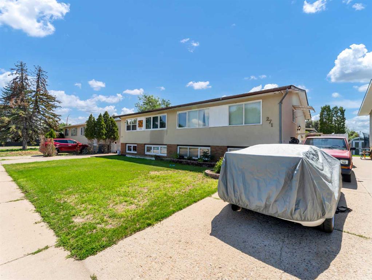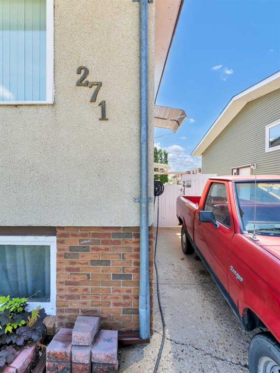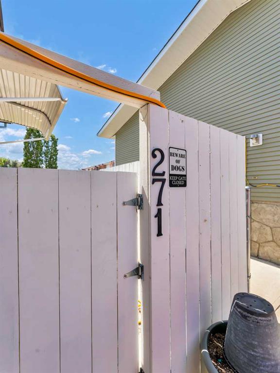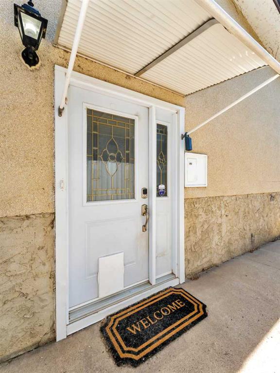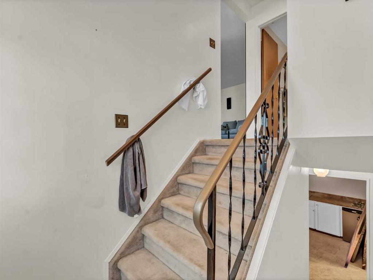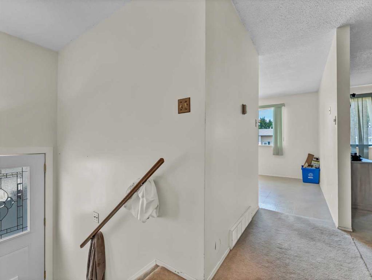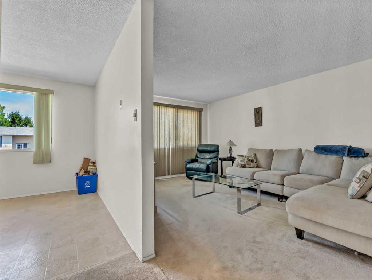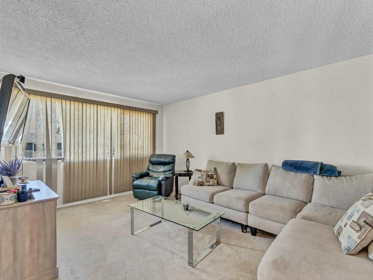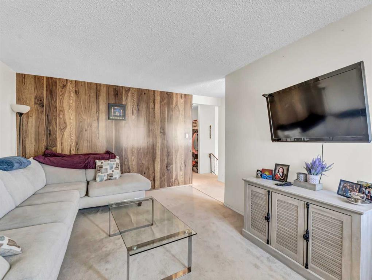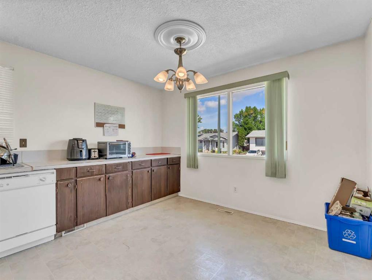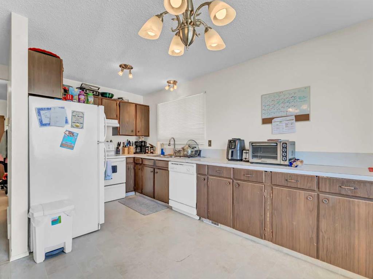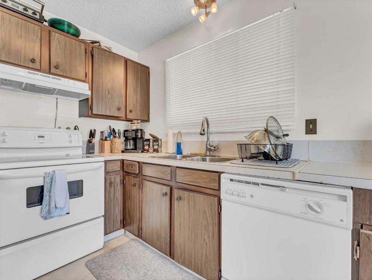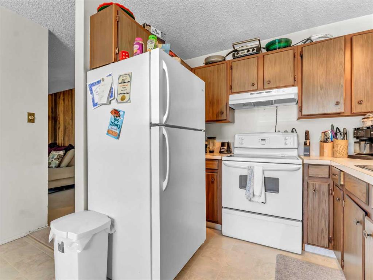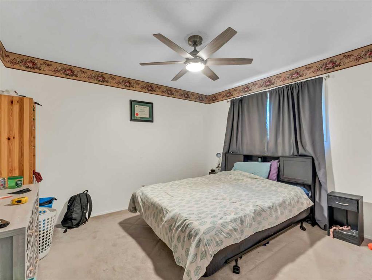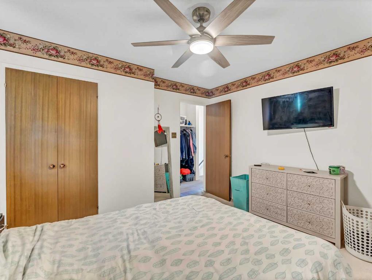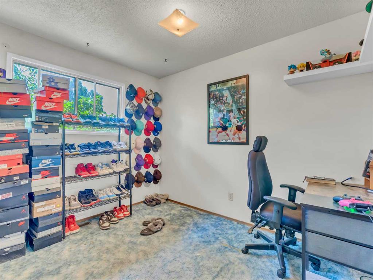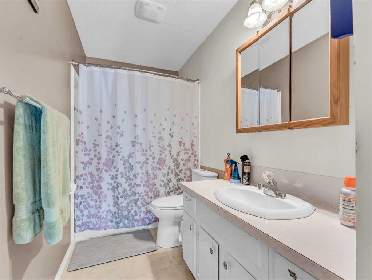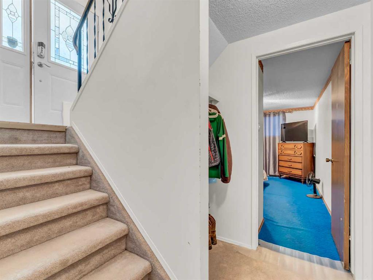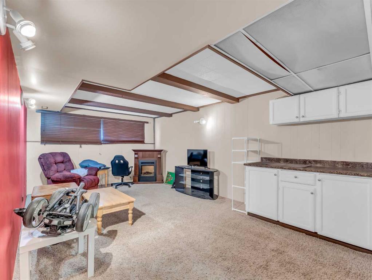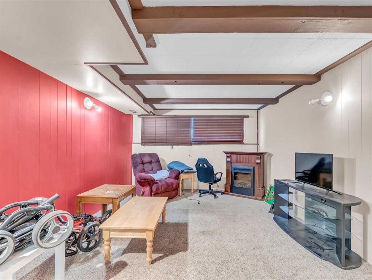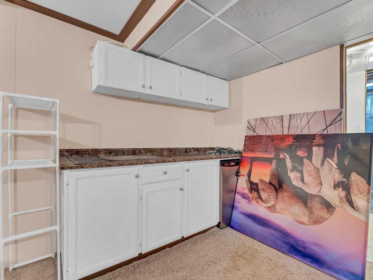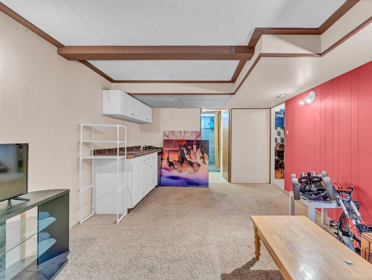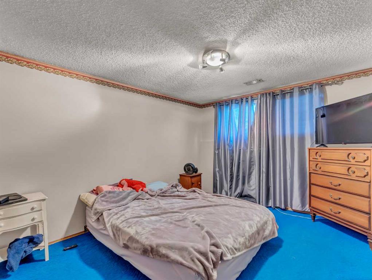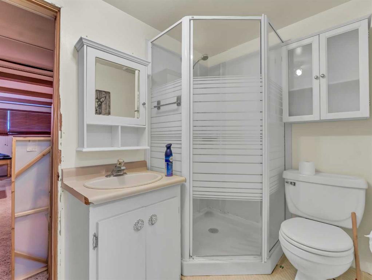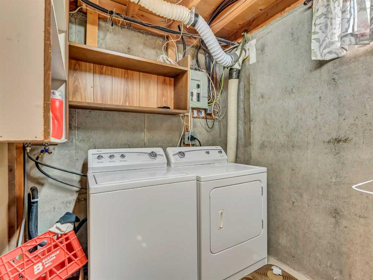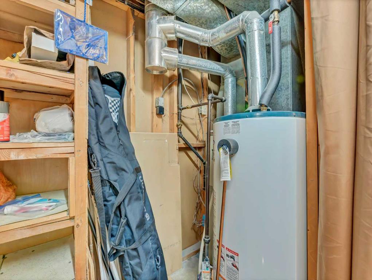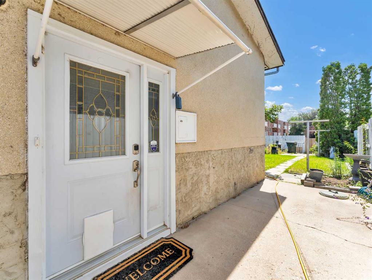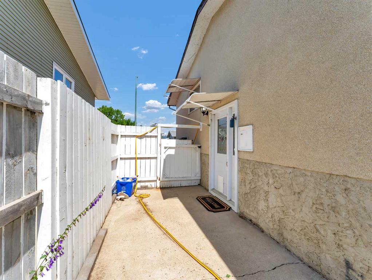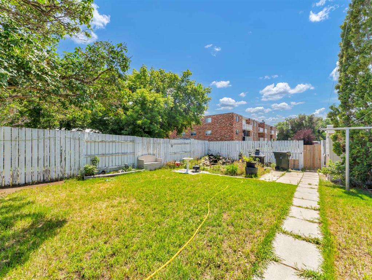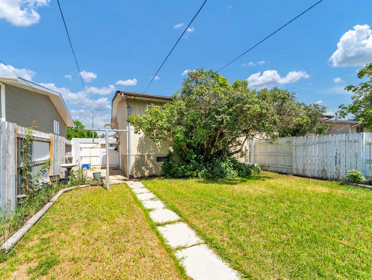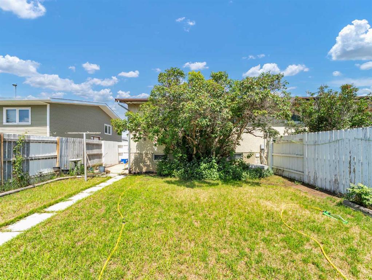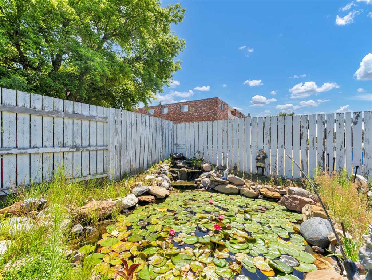271 18 Street NE
Medicine Hat T1C 1A8
MLS® Number: A2241110
$ 224,900
4
BEDROOMS
2 + 0
BATHROOMS
814
SQUARE FEET
1973
YEAR BUILT
Located in a desirable family-friendly neighbourhood, this one owner bi-level style half duplex is close to everything—schools, shopping, leisure centre, playgrounds, and more! With four bedrooms and two bathrooms, the layout offers flexibility for families or potential tenants (note: one basement bedroom window does not meet egress). Enjoy year-round comfort with central A/C and the peace of mind of 100-amp electrical service and an updated roof within the last five years. The fully fenced and landscaped yard includes a charming pond perfect for relaxing, and handy storage shed—making this a great place for relaxing or letting the kids play. Whether you're a first-time buyer ready to build equity, or looking for a revenue property with potential, this home offers a fantastic opportunity to make it your own. Don’t miss your chance to invest in a great location with endless possibilities!
| COMMUNITY | Northeast Crescent Heights |
| PROPERTY TYPE | Semi Detached (Half Duplex) |
| BUILDING TYPE | Duplex |
| STYLE | Side by Side, Bi-Level |
| YEAR BUILT | 1973 |
| SQUARE FOOTAGE | 814 |
| BEDROOMS | 4 |
| BATHROOMS | 2.00 |
| BASEMENT | Finished, Full |
| AMENITIES | |
| APPLIANCES | Bar Fridge, Central Air Conditioner, Dishwasher, Refrigerator, Stove(s), Washer/Dryer, Window Coverings |
| COOLING | Central Air |
| FIREPLACE | N/A |
| FLOORING | Carpet, Linoleum |
| HEATING | Forced Air |
| LAUNDRY | In Basement |
| LOT FEATURES | Back Lane, Back Yard, Few Trees, Landscaped, Other |
| PARKING | Off Street, Parking Pad |
| RESTRICTIONS | Utility Right Of Way |
| ROOF | Asphalt Shingle |
| TITLE | Fee Simple |
| BROKER | ROYAL LEPAGE COMMUNITY REALTY |
| ROOMS | DIMENSIONS (m) | LEVEL |
|---|---|---|
| Family Room | 11`6" x 20`6" | Lower |
| Bedroom | 10`9" x 12`7" | Lower |
| Bedroom | 11`1" x 7`9" | Lower |
| 3pc Bathroom | 8`2" x 5`9" | Lower |
| Laundry | 11`6" x 6`0" | Lower |
| Furnace/Utility Room | 3`4" x 6`1" | Lower |
| Entrance | 3`5" x 6`10" | Main |
| Living Room | 11`5" x 15`7" | Main |
| Kitchen With Eating Area | 11`7" x 15`7" | Main |
| Bedroom | 11`5" x 12`2" | Main |
| Bedroom | 8`1" x 10`5" | Main |
| 4pc Bathroom | 11`5" x 5`1" | Main |

