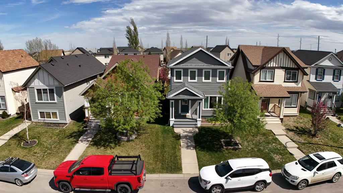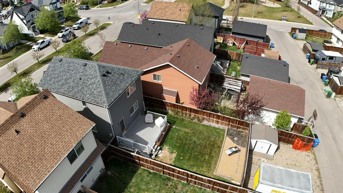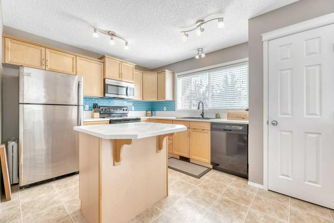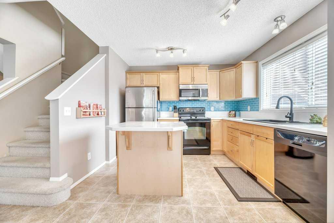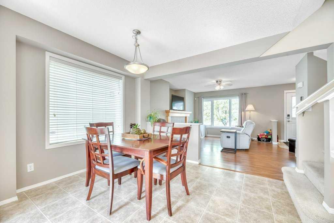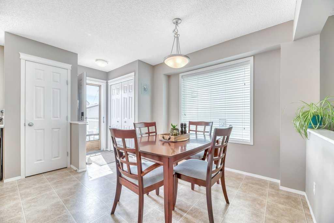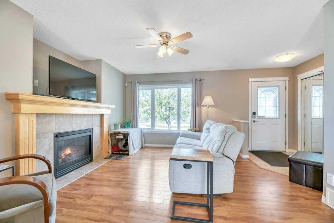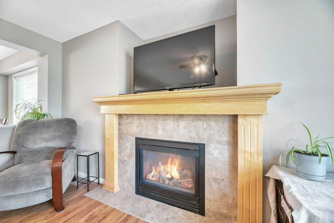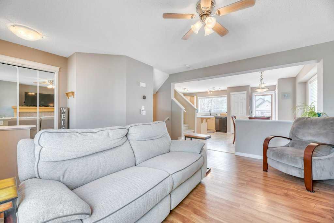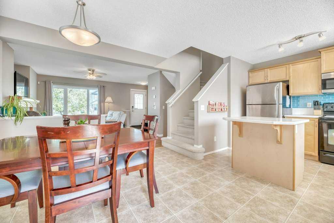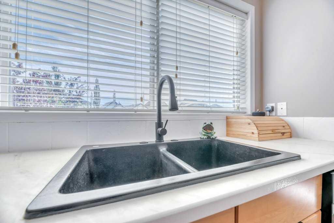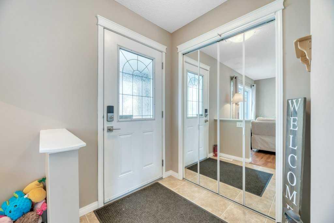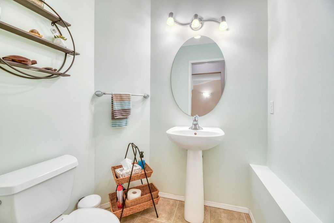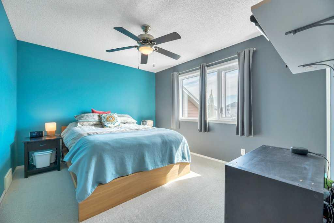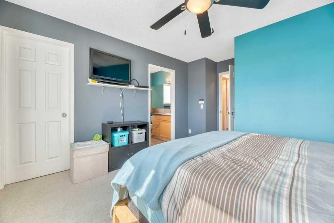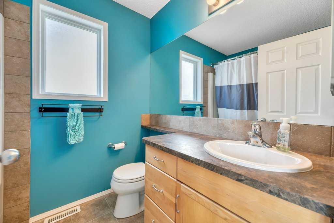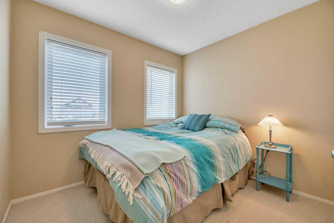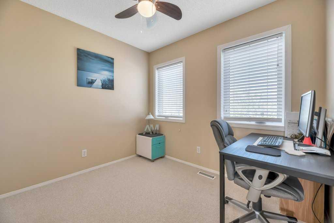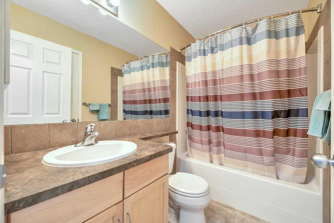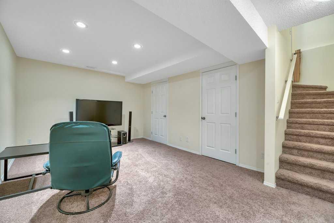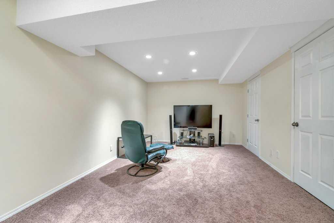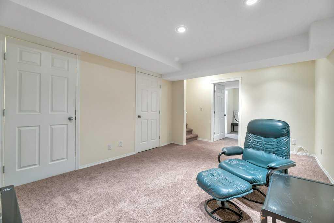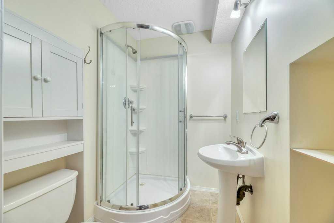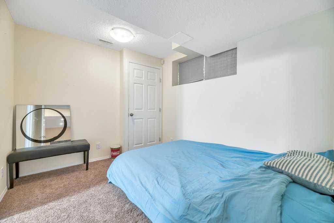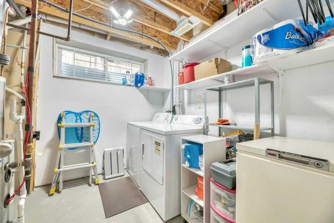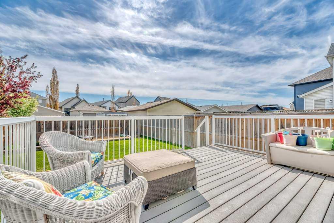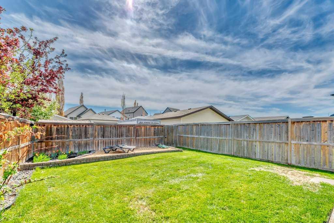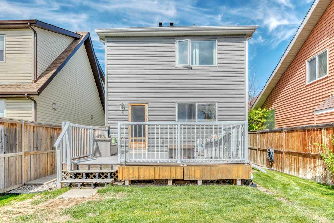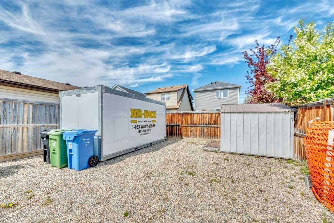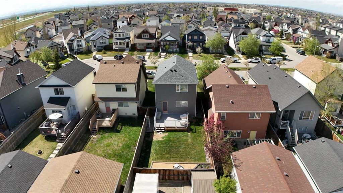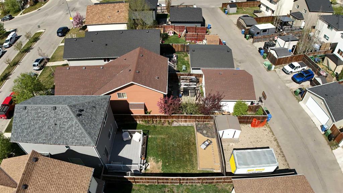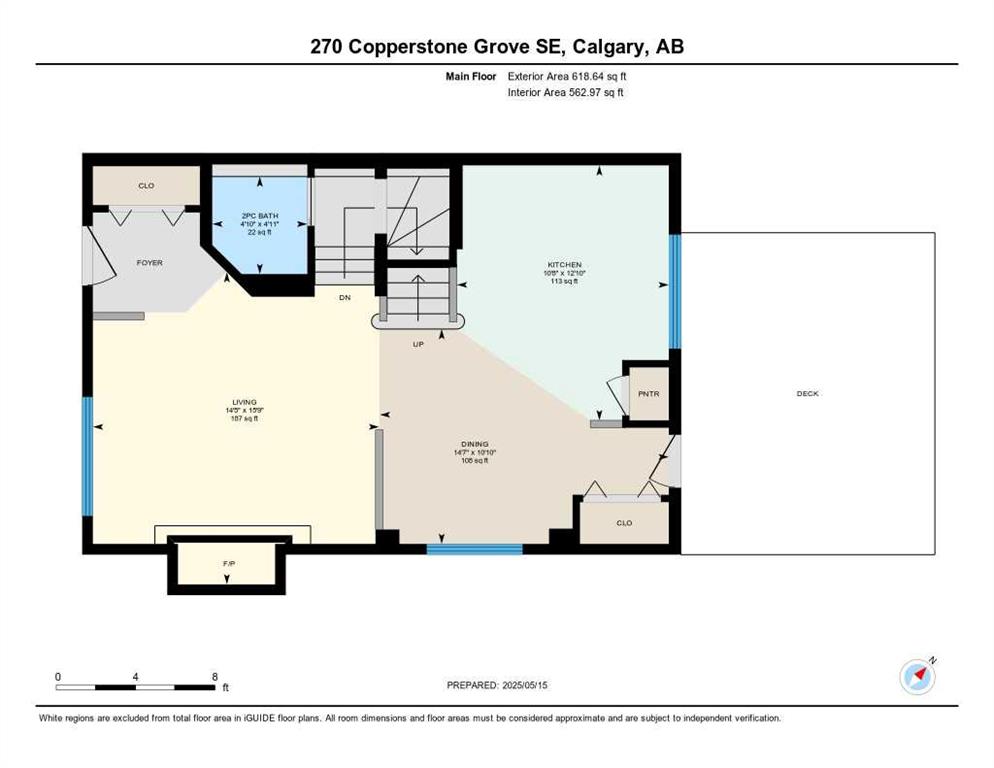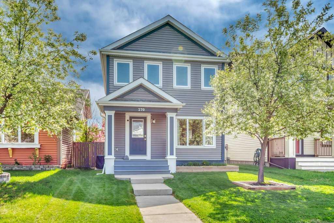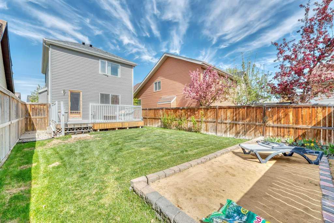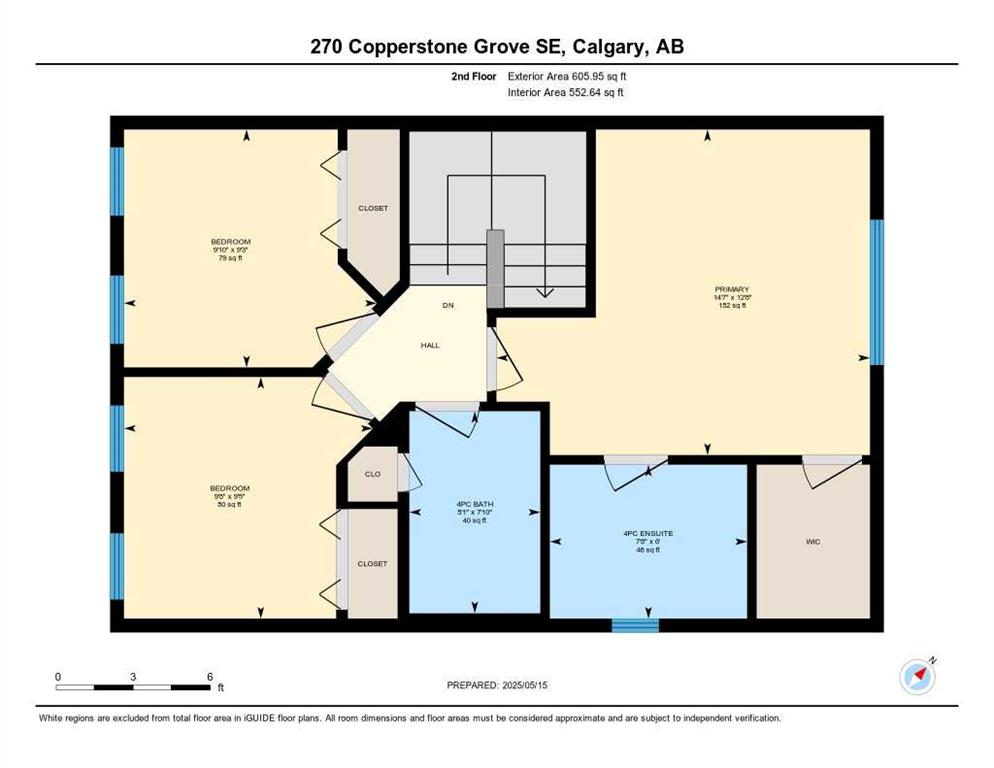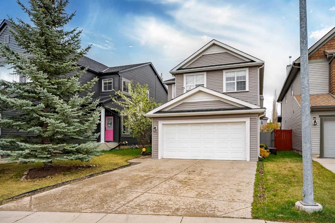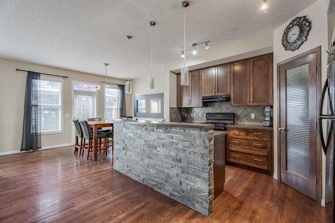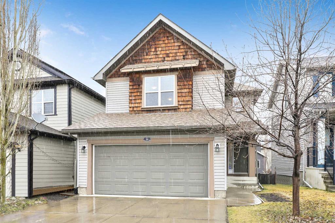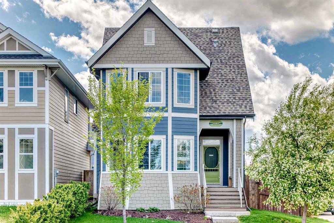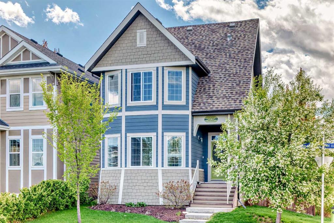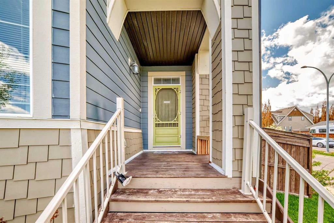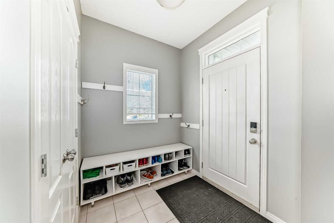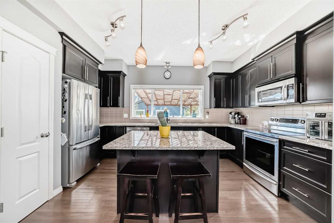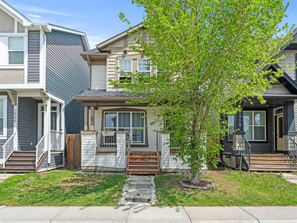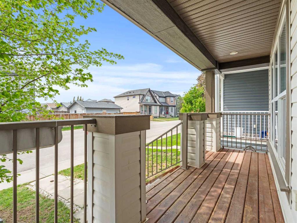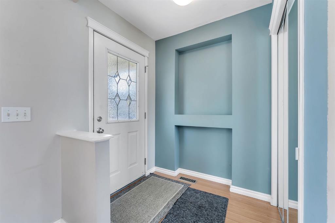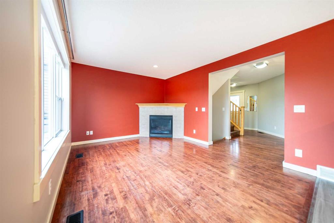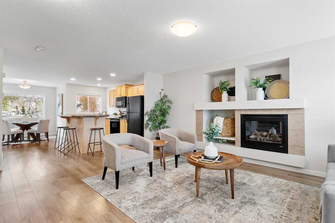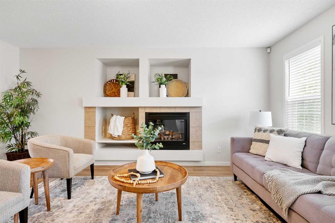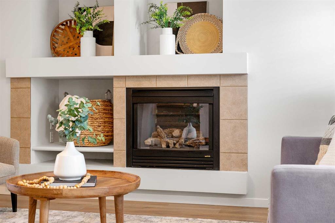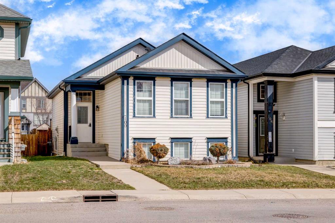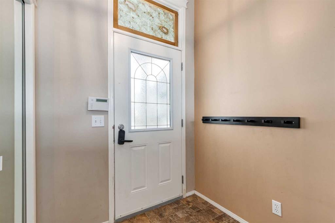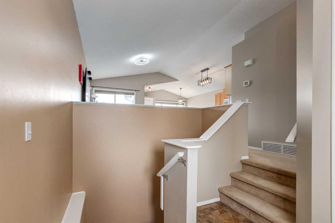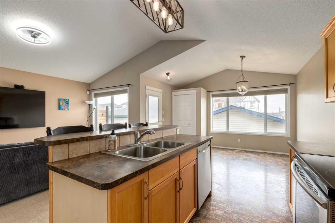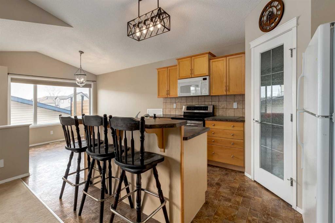270 Copperstone Grove SE
Calgary T2Z 4X9
MLS® Number: A2220008
$ 564,900
4
BEDROOMS
3 + 1
BATHROOMS
1,225
SQUARE FEET
2006
YEAR BUILT
Pride of ownership is evident in this fully developed 2-storey home, tucked away on a quiet cul-de-sac. Over the past five years, the owners have completed key updates, including new shingles and full siding replacement (2021), LUX windows throughout with triple-pane glass in the living room and primary bedroom (2021), and a high-efficiency furnace (2023), hot water tank (2023), and central air conditioner (2023). Both the front and back composite decks have also been replaced. The main floor features an open-concept layout with a bright living room, dining space, and kitchen. The kitchen includes epoxy-coated countertops, an updated backsplash, a new hood fan microwave, and a large window above the silgranit sink. Upstairs you'll find three well-sized bedrooms, including a primary with a walk-in closet and 4-piece ensuite. The basement is fully finished with permits and offers a large rec room, a fourth bedroom, and a 3-piece bathroom. The backyard is spacious and includes flower beds and a fun sandbox area with a beach-style vibe. There's also room behind the fence to build a future double detached garage. A solid, well-cared-for property in a great location—ready for its next chapter.
| COMMUNITY | Copperfield |
| PROPERTY TYPE | Detached |
| BUILDING TYPE | House |
| STYLE | 2 Storey |
| YEAR BUILT | 2006 |
| SQUARE FOOTAGE | 1,225 |
| BEDROOMS | 4 |
| BATHROOMS | 4.00 |
| BASEMENT | Finished, Full |
| AMENITIES | |
| APPLIANCES | Central Air Conditioner, Dishwasher, Electric Stove, Microwave Hood Fan, Refrigerator, Washer/Dryer, Window Coverings |
| COOLING | Central Air |
| FIREPLACE | Gas |
| FLOORING | Carpet, Laminate, Linoleum |
| HEATING | High Efficiency |
| LAUNDRY | Lower Level |
| LOT FEATURES | Back Lane, Back Yard, Landscaped, Rectangular Lot |
| PARKING | Off Street, Parking Pad |
| RESTRICTIONS | None Known |
| ROOF | Asphalt Shingle |
| TITLE | Fee Simple |
| BROKER | Century 21 Bamber Realty LTD. |
| ROOMS | DIMENSIONS (m) | LEVEL |
|---|---|---|
| 3pc Bathroom | 6`2" x 4`10" | Basement |
| Bedroom | 8`6" x 9`11" | Basement |
| Game Room | 11`2" x 17`5" | Basement |
| Bedroom | 9`3" x 9`10" | Main |
| 2pc Bathroom | 4`11" x 4`10" | Main |
| Dining Room | 10`10" x 14`7" | Main |
| Kitchen | 12`10" x 10`8" | Main |
| Living Room | 15`9" x 14`5" | Main |
| 4pc Bathroom | 7`10" x 5`1" | Upper |
| 4pc Ensuite bath | 6`0" x 7`8" | Upper |
| Bedroom | 9`5" x 9`8" | Upper |
| Bedroom - Primary | 12`8" x 14`7" | Upper |

