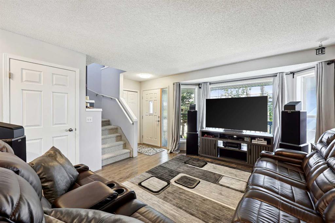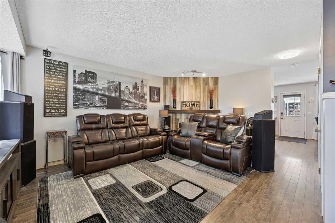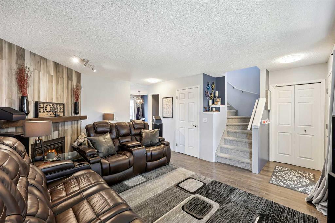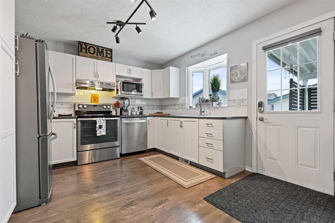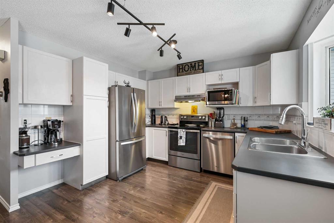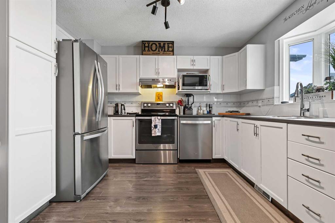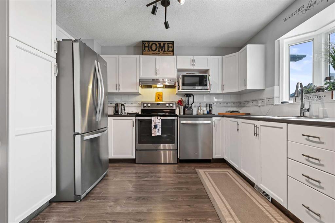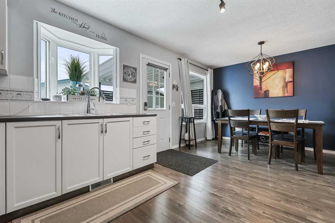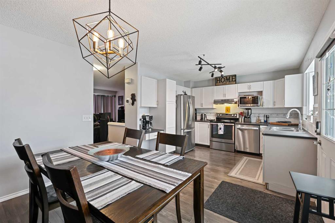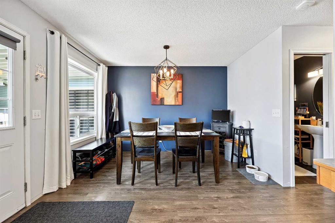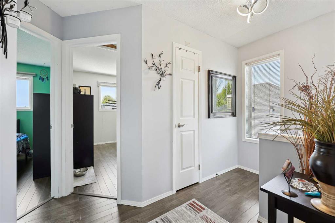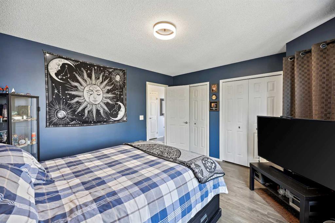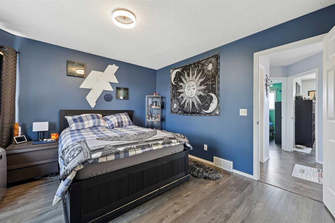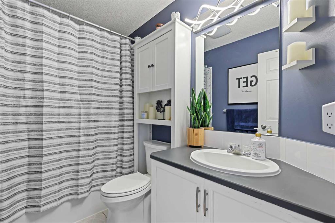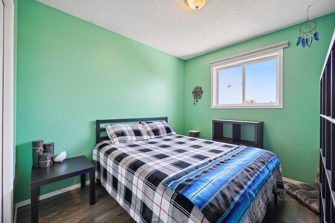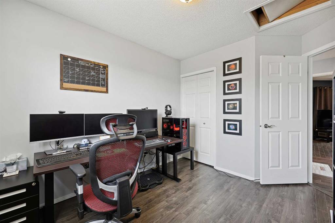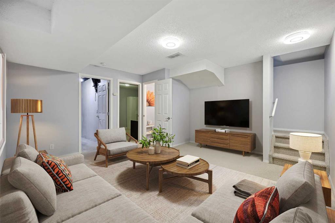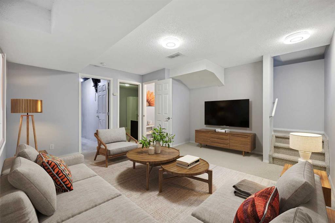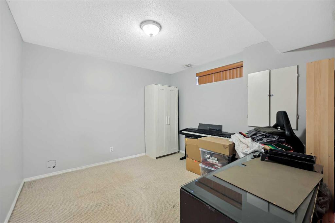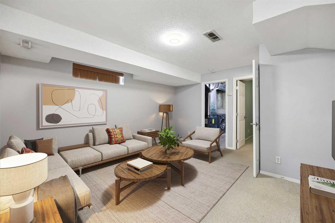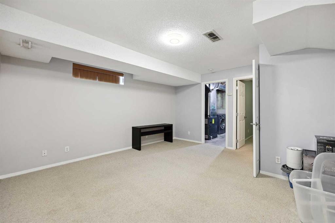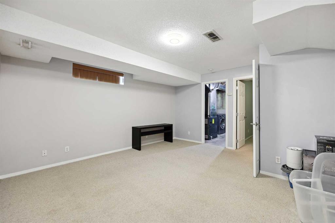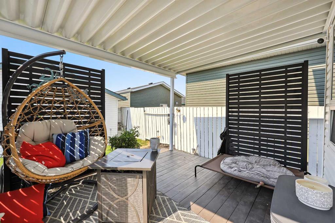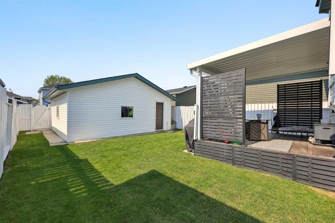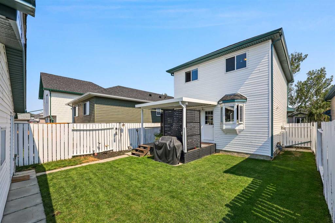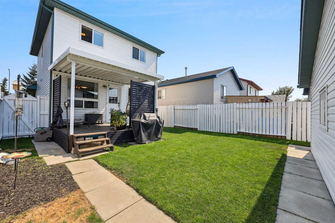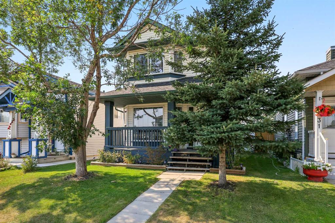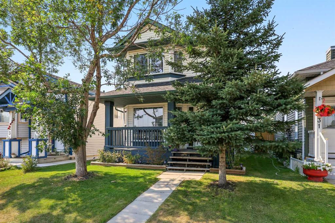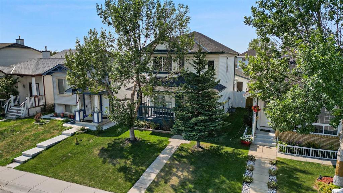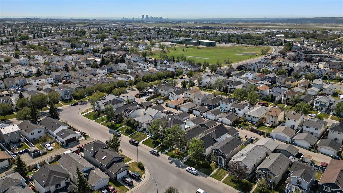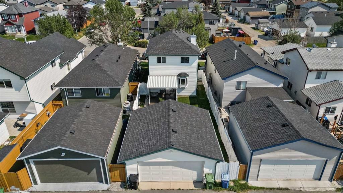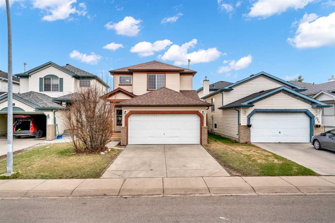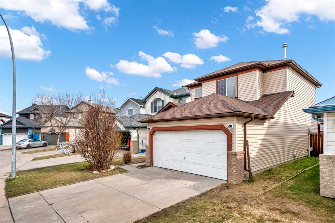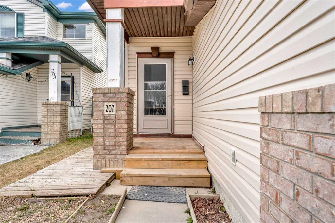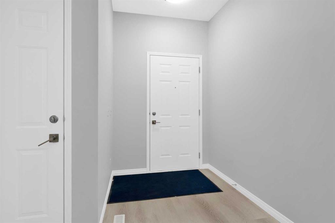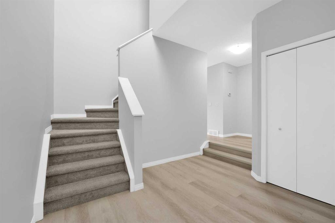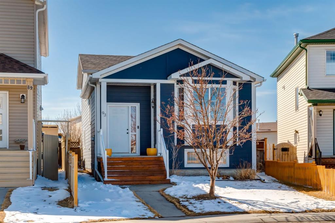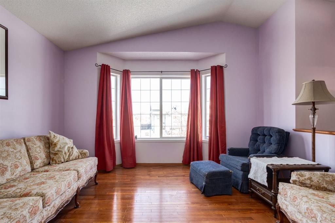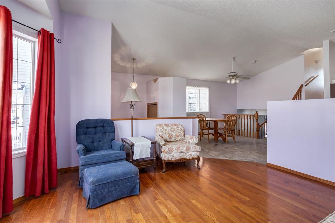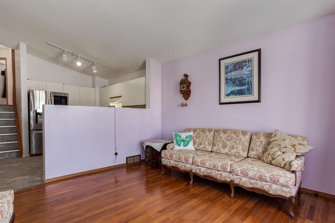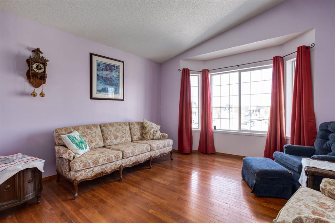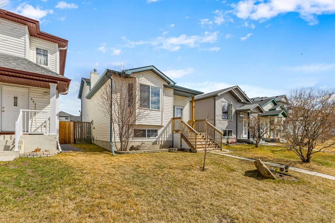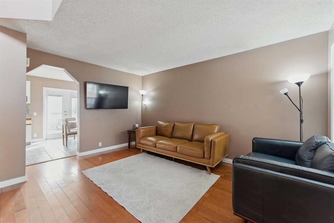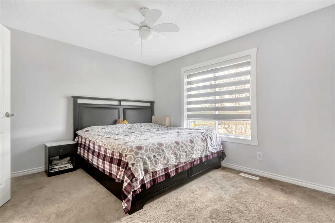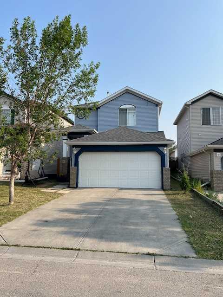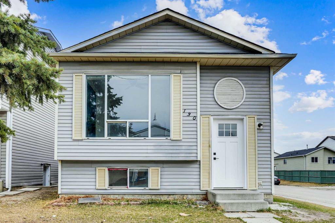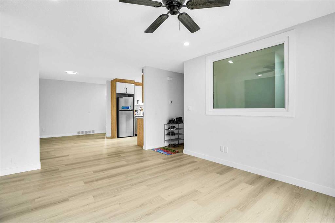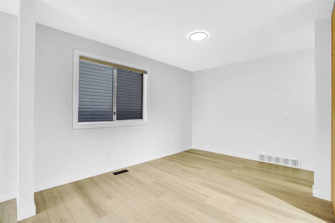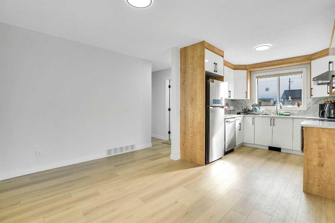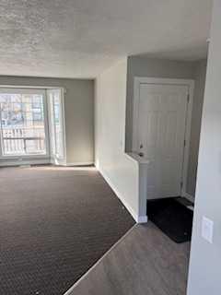27 Martin Crossing Close NE
Calgary T3J 3R5
MLS® Number: A2216239
$ 549,900
3
BEDROOMS
2 + 1
BATHROOMS
1,190
SQUARE FEET
1996
YEAR BUILT
This well-maintained 3+1 bedroom, 2 full bathroom home in Martindale offers 1,775 sq. ft. of developed living space, ideal for multigenerational families or buyers seeking flexibility. The east-facing front porch opens to a bright living room with large windows and views of mature trees that provide privacy. The kitchen includes stainless steel appliances, plenty of pantry storage, and sliding doors that lead to a covered balcony with privacy screens. The sink overlooks a west-facing backyard, offering a clear view of outdoor areas. The upper level features two spacious secondary bedrooms, a full bathroom, and a primary bedroom with a large closet. The fully finished basement adds valuable living space with a fourth bedroom, an additional full bathroom, and a large open area for recreation or relaxation. The lower level includes roughed-in electrical for a future kitchenette, and a stairway window allows for easy conversion to a separate entrance—perfect for extended family or potential rental use. The west-facing backyard provides ample space for outdoor activities, while the detached double garage offers secure parking and storage. Recent updates include fresh paint and new flooring, making the home move-in ready. Conveniently located close to schools, parks, transit, and places of worship, this home offers practical living in a well-connected community.
| COMMUNITY | Martindale |
| PROPERTY TYPE | Detached |
| BUILDING TYPE | House |
| STYLE | 2 Storey |
| YEAR BUILT | 1996 |
| SQUARE FOOTAGE | 1,190 |
| BEDROOMS | 3 |
| BATHROOMS | 3.00 |
| BASEMENT | Finished, Full |
| AMENITIES | |
| APPLIANCES | Dishwasher, Dryer, Electric Stove, Range Hood, Refrigerator, Washer |
| COOLING | None |
| FIREPLACE | Gas, Mantle |
| FLOORING | Carpet, Laminate, Tile |
| HEATING | Forced Air, Natural Gas |
| LAUNDRY | In Basement |
| LOT FEATURES | Back Lane, Back Yard, Lawn |
| PARKING | Double Garage Detached |
| RESTRICTIONS | Airspace Restriction, Restrictive Covenant |
| ROOF | Asphalt Shingle |
| TITLE | Fee Simple |
| BROKER | Greater Property Group |
| ROOMS | DIMENSIONS (m) | LEVEL |
|---|---|---|
| Game Room | 14`10" x 14`7" | Basement |
| Flex Space | 11`3" x 10`8" | Basement |
| 3pc Bathroom | 7`0" x 4`0" | Basement |
| Furnace/Utility Room | 11`7" x 6`8" | Basement |
| Living Room | 18`1" x 12`8" | Main |
| Kitchen | 11`3" x 9`8" | Main |
| Dining Room | 11`4" x 9`2" | Main |
| Foyer | 5`3" x 3`5" | Main |
| 2pc Bathroom | 5`10" x 4`4" | Main |
| Bedroom - Primary | 12`9" x 11`10" | Upper |
| Bedroom | 9`11" x 9`3" | Upper |
| Bedroom | 9`11" x 9`3" | Upper |
| 4pc Bathroom | 8`5" x 4`11" | Upper |

