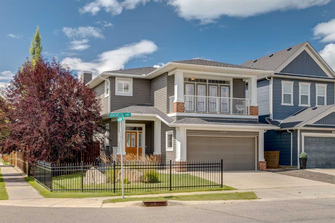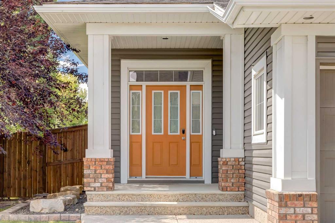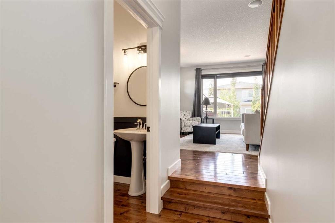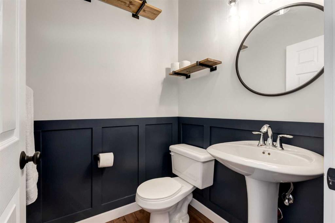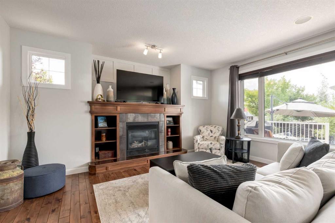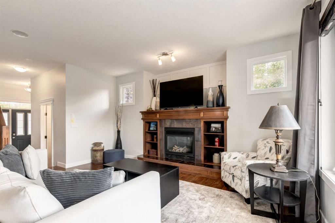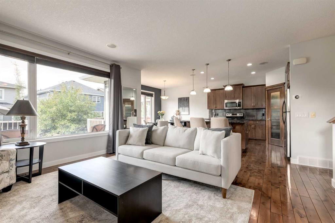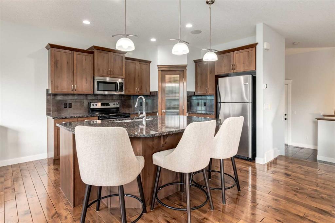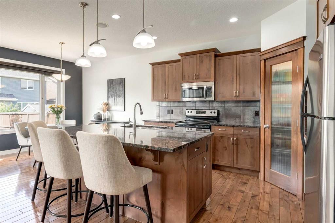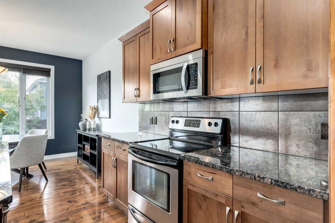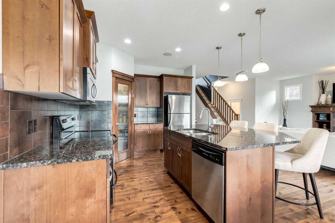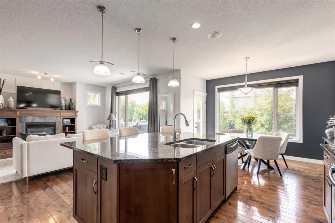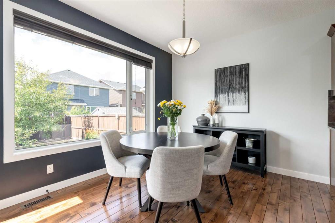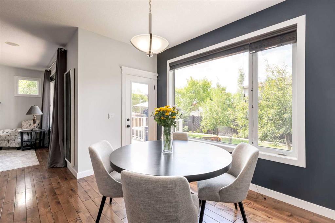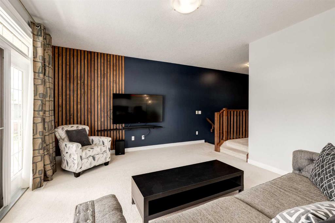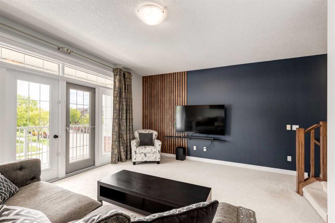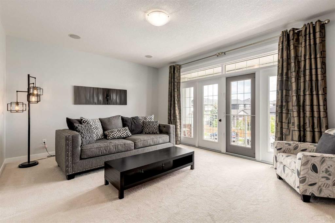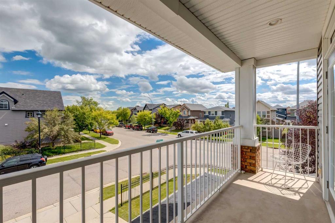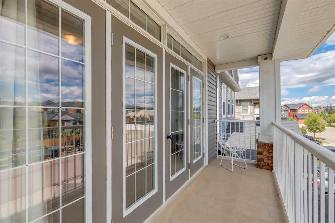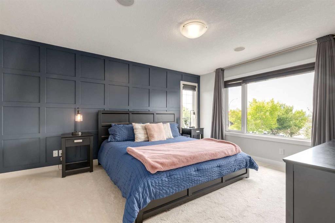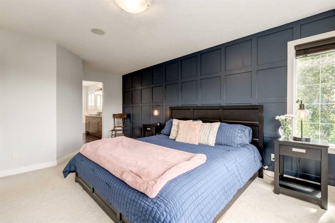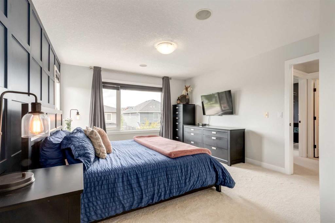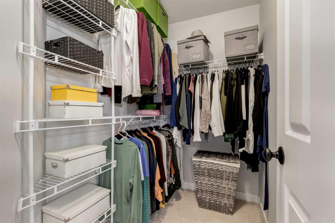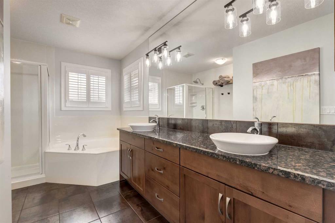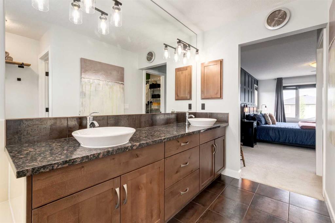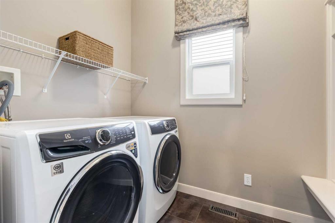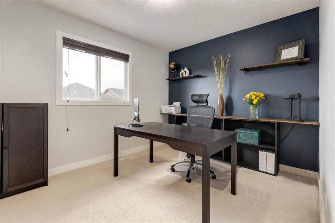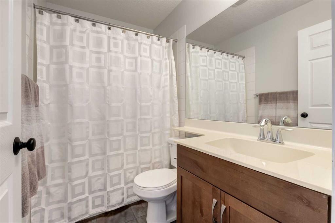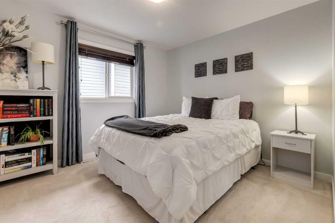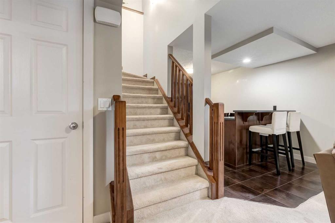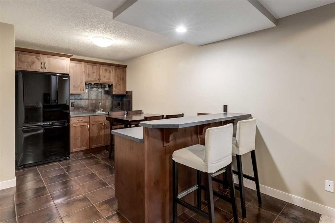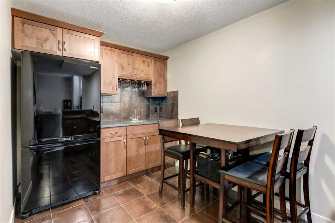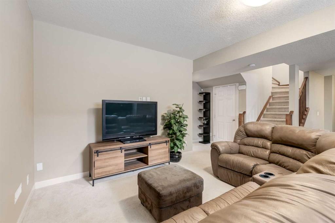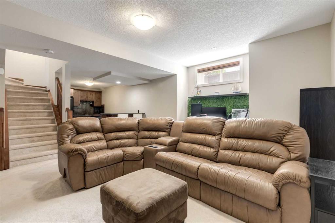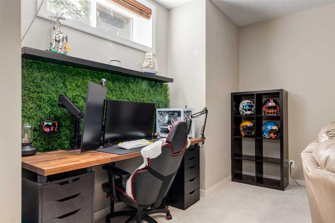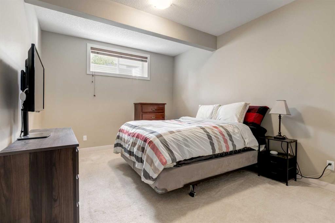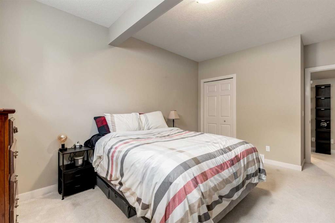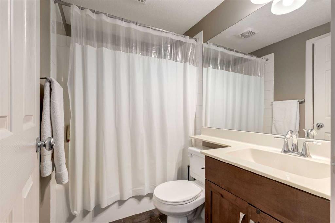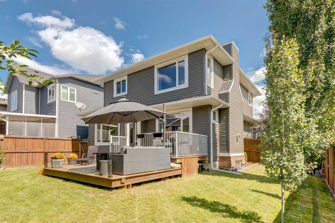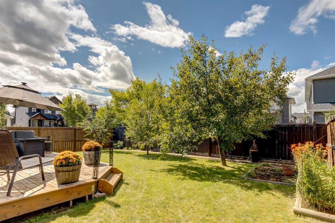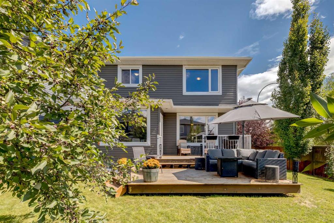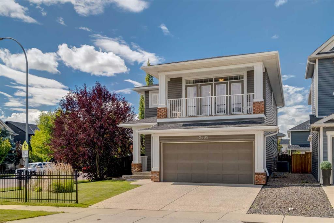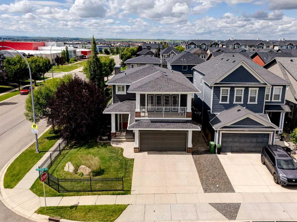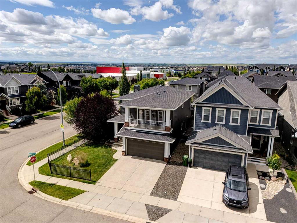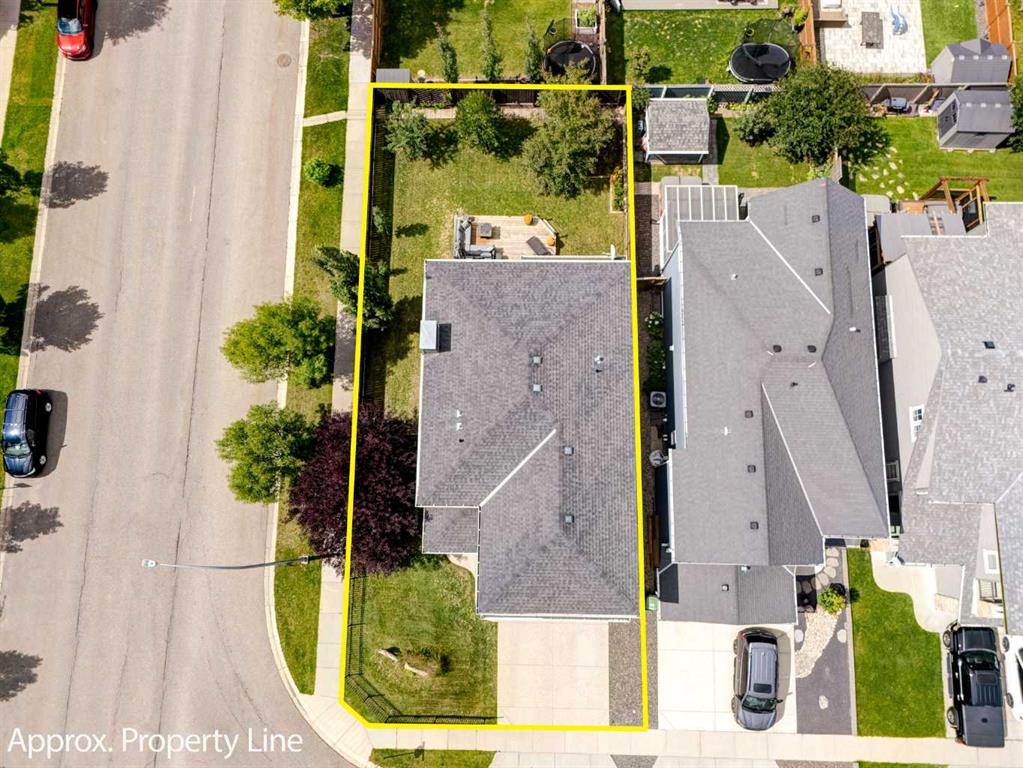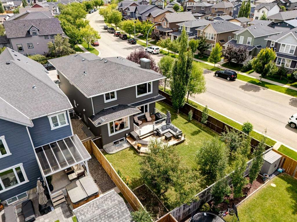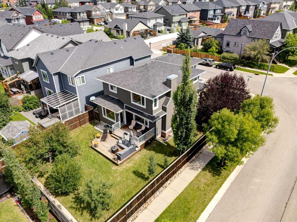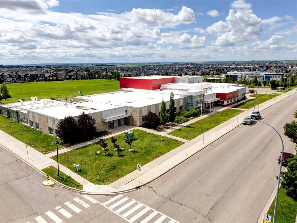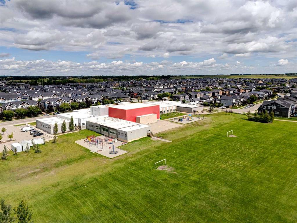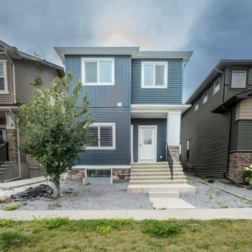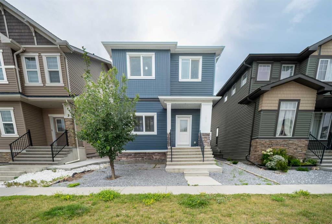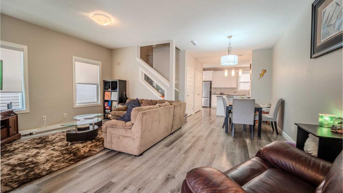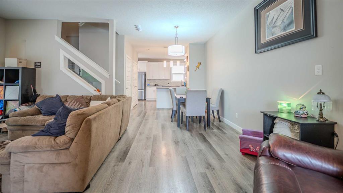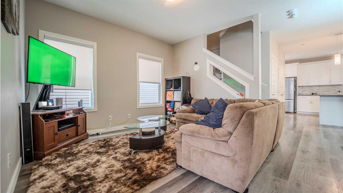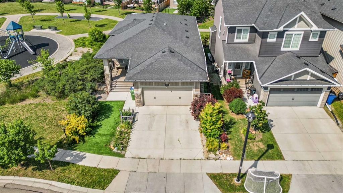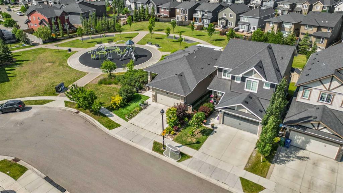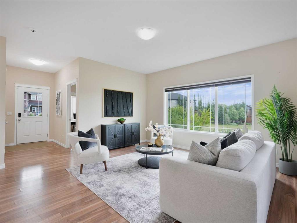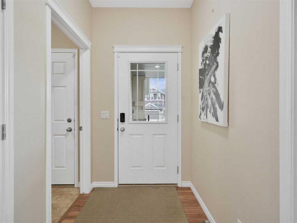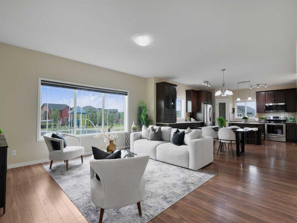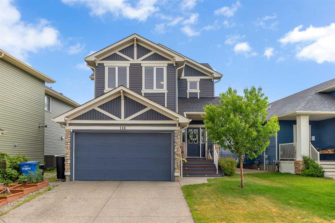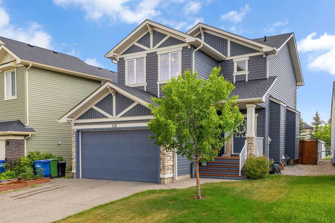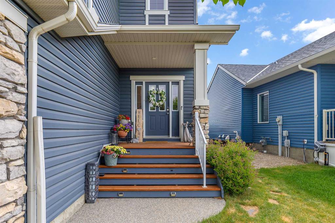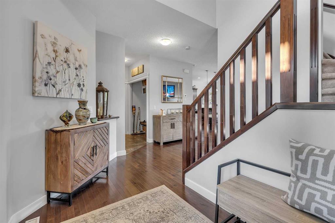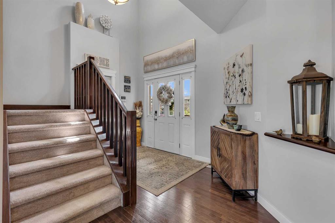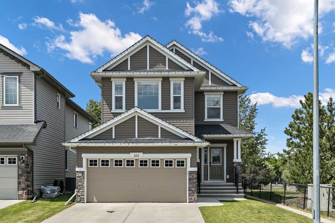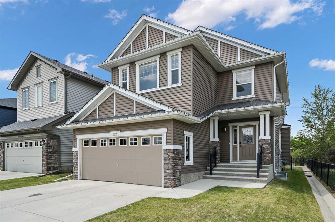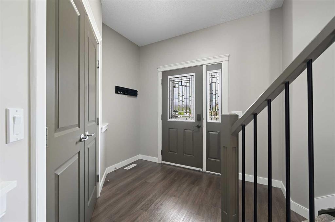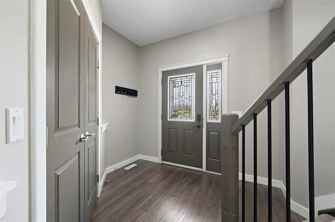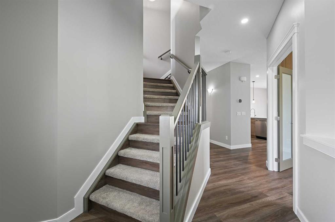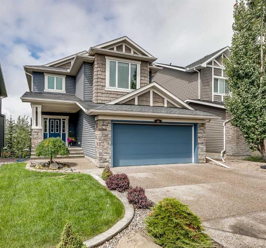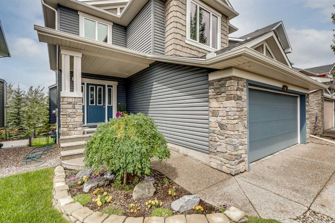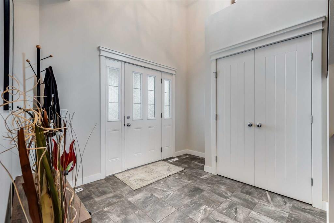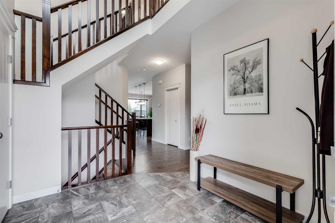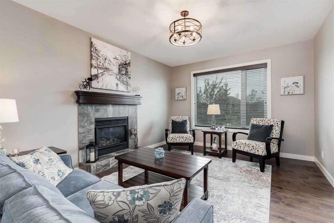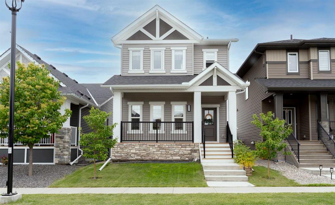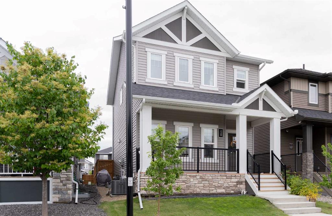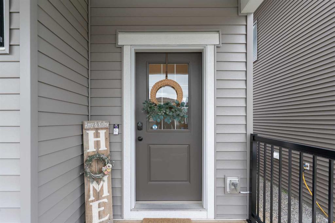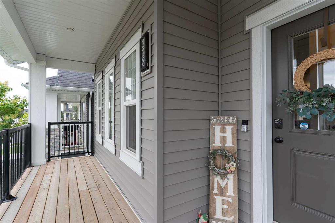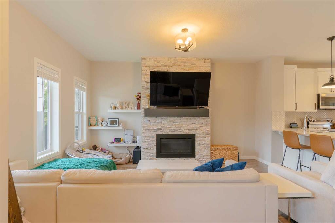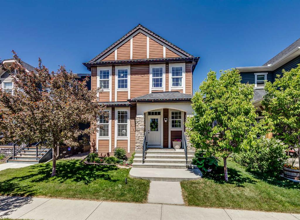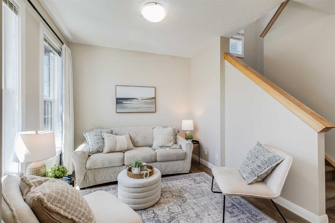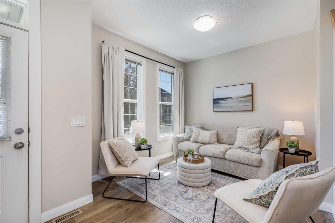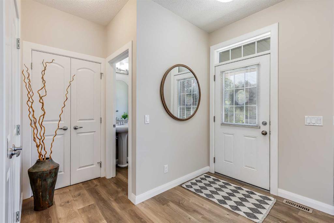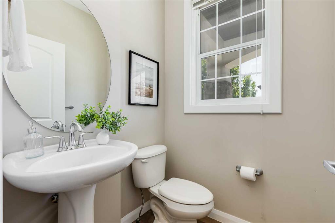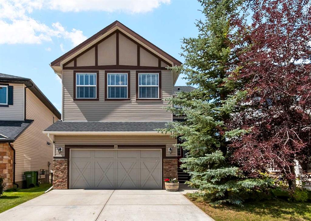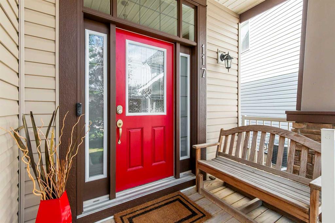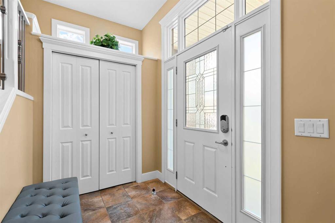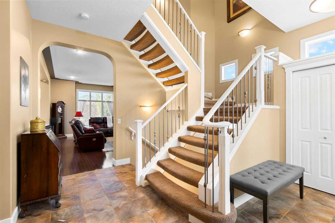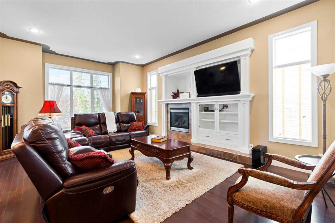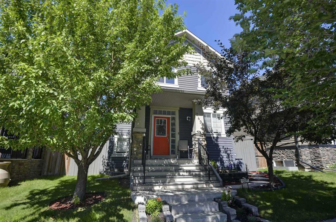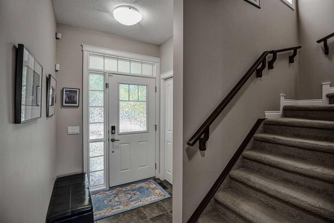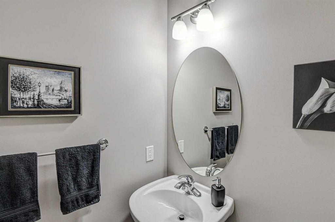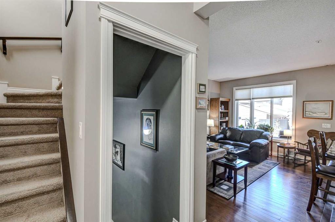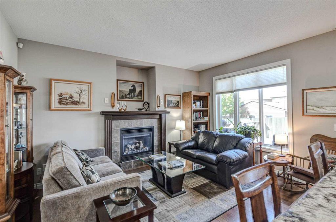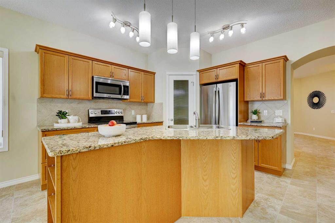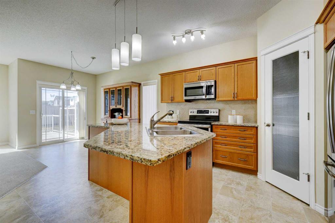2699 Ravenslea Gardens SE
Airdrie T4A 0G7
MLS® Number: A2248317
$ 699,000
4
BEDROOMS
3 + 1
BATHROOMS
2,078
SQUARE FEET
2008
YEAR BUILT
This fully finished, air-conditioned former show home sits on one of the largest lots in the neighbourhood, offering 4 bedrooms, 3.5 bathrooms, and exceptional curb appeal. Perfectly located within walking distance to schools of all levels, Kingsview Market shops, transit, parks, and playgrounds, this property pairs convenience with comfort. Inside, a spacious foyer welcomes you into a thoughtfully designed main floor that feels open, functional, and full of upgrades. The great room showcases rich medium-stained maple cabinetry, granite countertops, a custom tile backsplash, and stunning high-end hardwood floors. A beautiful gas fireplace with custom maple woodwork and built-in bookshelves anchors the living space, while the mudroom impresses with custom cubbies for effortless organization. Roughed in for heated floors, the garage adds another touch of luxury. Upstairs, a generous bonus room with garden doors and transom windows opens to a private upper deck — the perfect retreat! All bedrooms are spacious, including a primary suite that features twin sinks, granite counters, a large soaker tub, oversized shower, and corner windows with custom shutters and walk in closet. The fully developed basement offers even more living space with a wet bar and full-size fridge, a 4th bedroom, and another full bathroom — ideal for guests or entertaining! Outside, the west-facing backyard provides sun-soaked afternoons and plenty of room to play, garden, or host summer gatherings. This home blends style, function, and location — a fabulous find in one of Airdrie’s most sought-after communities.
| COMMUNITY | Ravenswood |
| PROPERTY TYPE | Detached |
| BUILDING TYPE | House |
| STYLE | 2 Storey |
| YEAR BUILT | 2008 |
| SQUARE FOOTAGE | 2,078 |
| BEDROOMS | 4 |
| BATHROOMS | 4.00 |
| BASEMENT | Finished, Full |
| AMENITIES | |
| APPLIANCES | Bar Fridge, Central Air Conditioner, Dishwasher, Dryer, Electric Stove, Garage Control(s), Microwave, Refrigerator, Stove(s), Washer, Window Coverings |
| COOLING | Central Air |
| FIREPLACE | Gas |
| FLOORING | Carpet, Hardwood |
| HEATING | Forced Air |
| LAUNDRY | Main Level |
| LOT FEATURES | Back Yard, City Lot, Corner Lot |
| PARKING | Double Garage Attached |
| RESTRICTIONS | Airspace Restriction, Utility Right Of Way |
| ROOF | Asphalt Shingle |
| TITLE | Fee Simple |
| BROKER | CIR Realty |
| ROOMS | DIMENSIONS (m) | LEVEL |
|---|---|---|
| 4pc Bathroom | 7`10" x 5`0" | Lower |
| Bedroom | 11`0" x 16`9" | Lower |
| Kitchenette | 15`10" x 8`5" | Lower |
| Game Room | 20`2" x 16`0" | Lower |
| 2pc Bathroom | 4`11" x 5`0" | Main |
| Dining Room | 12`0" x 9`5" | Main |
| Kitchen | 12`0" x 13`0" | Main |
| Laundry | 5`6" x 8`6" | Main |
| Living Room | 18`3" x 18`8" | Main |
| 4pc Bathroom | 7`10" x 5`0" | Second |
| 5pc Ensuite bath | 8`10" x 13`1" | Second |
| Bedroom - Primary | 12`10" x 19`6" | Second |
| Bedroom | 11`6" x 9`6" | Second |
| Bedroom | 10`3" x 11`0" | Second |
| Family Room | 17`8" x 15`3" | Second |
| Walk-In Closet | 6`10" x 4`11" | Second |

