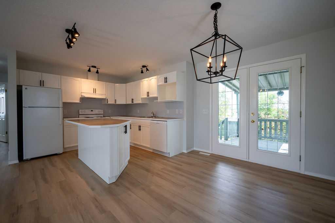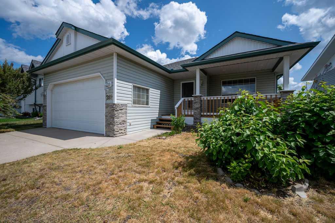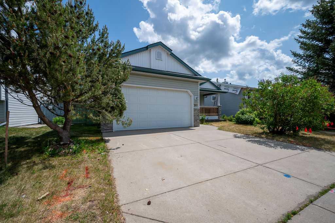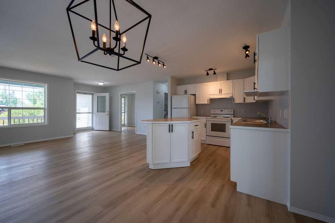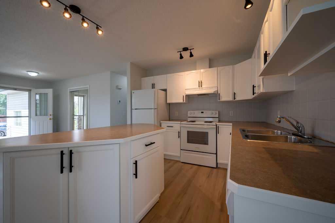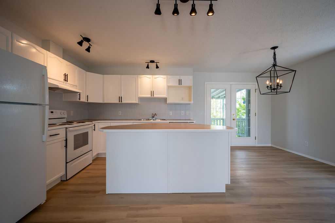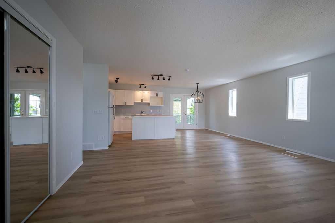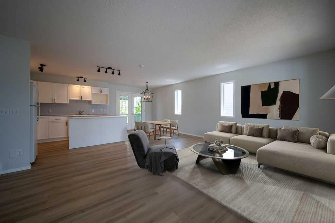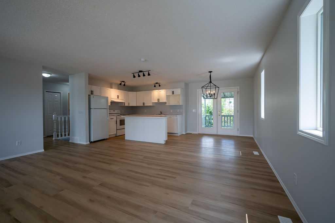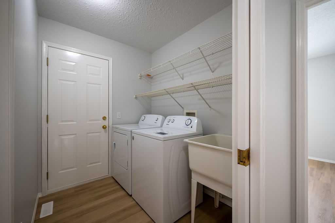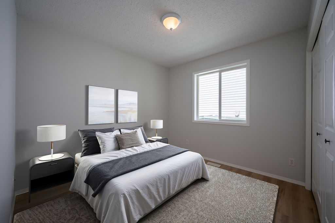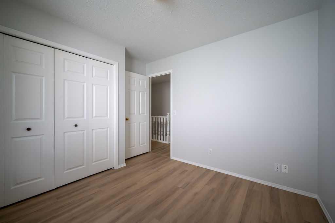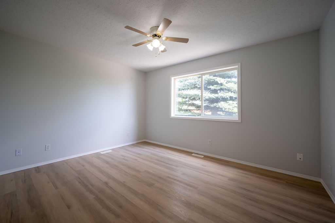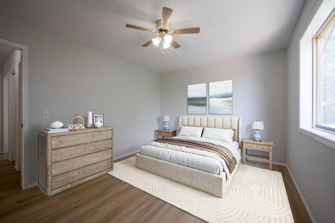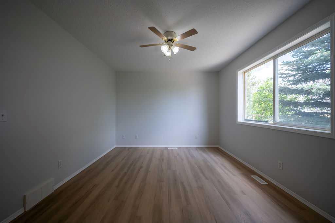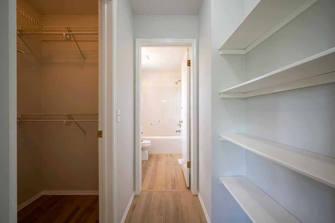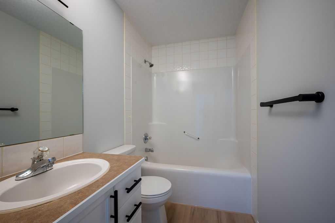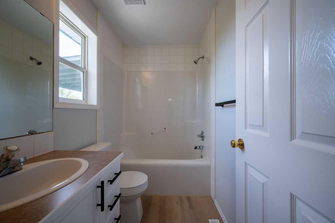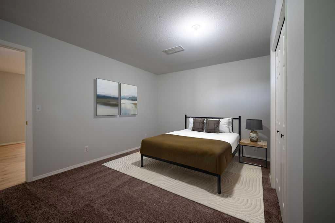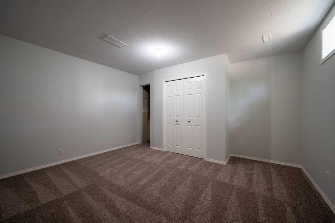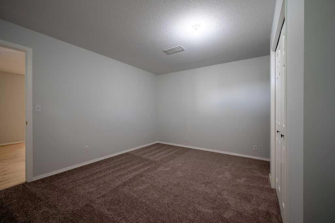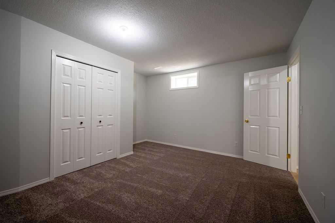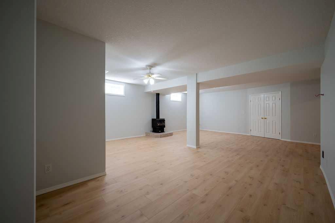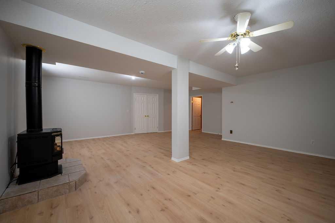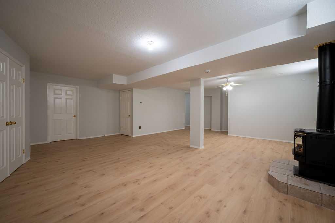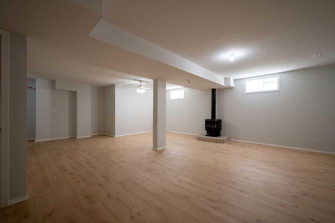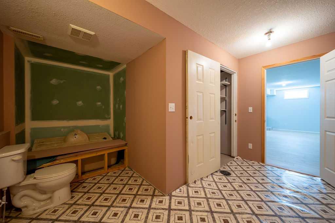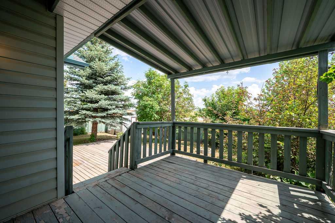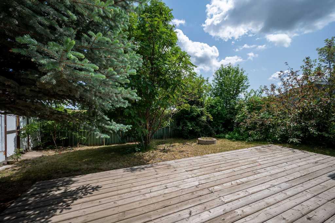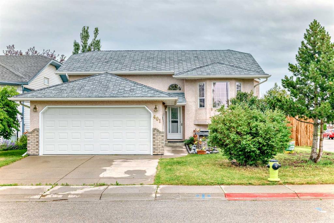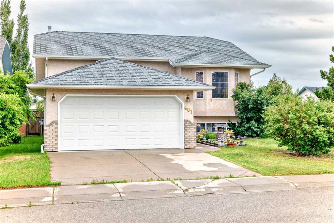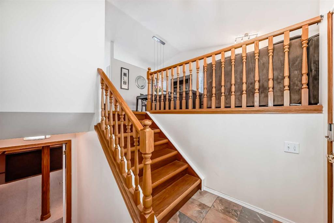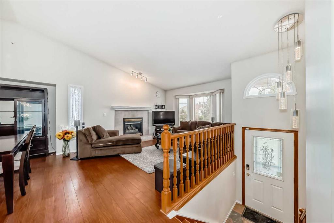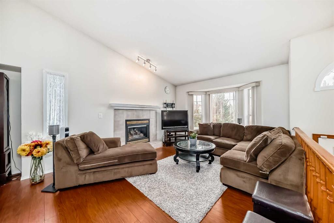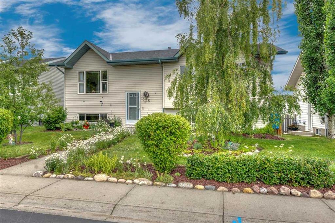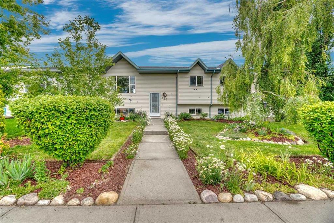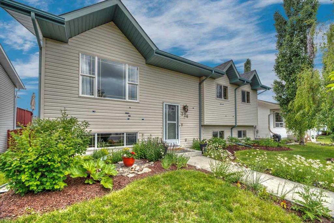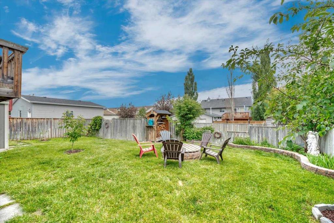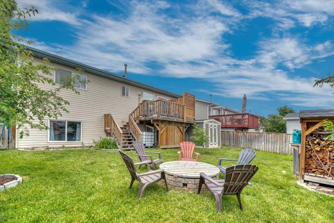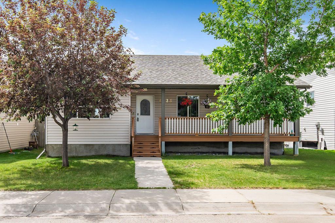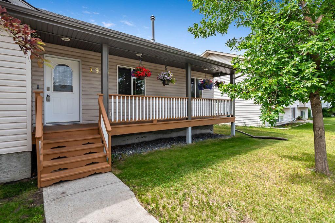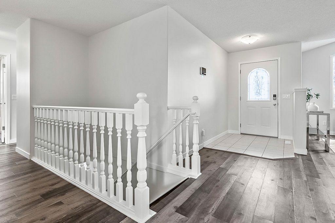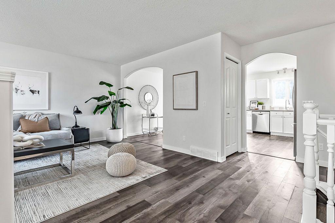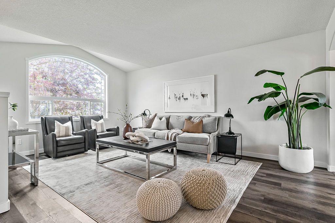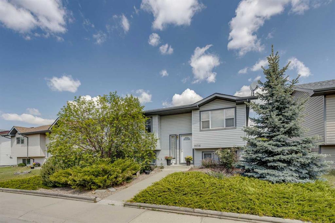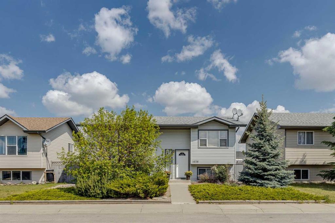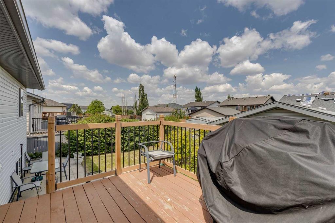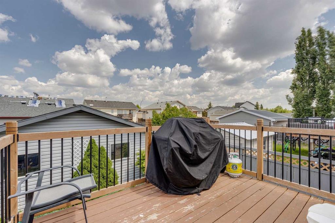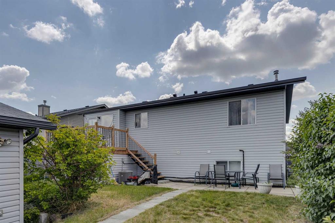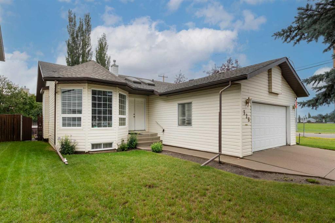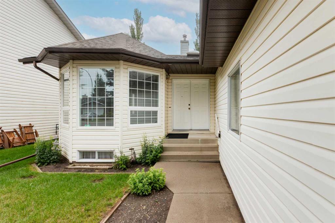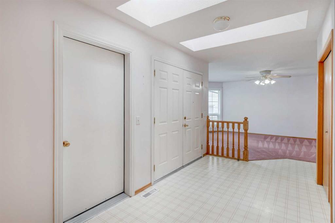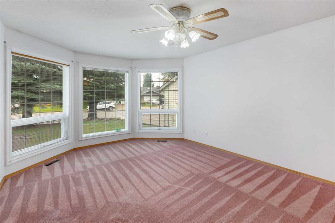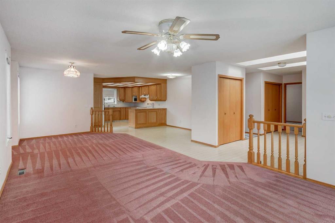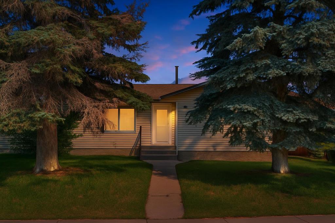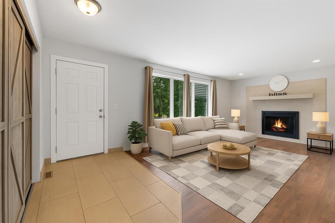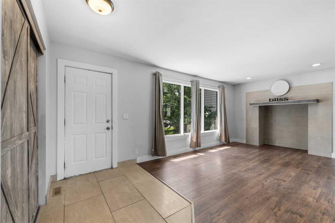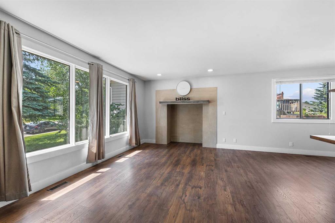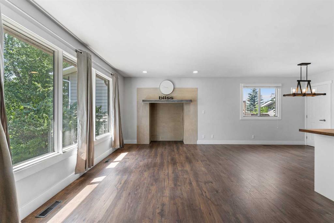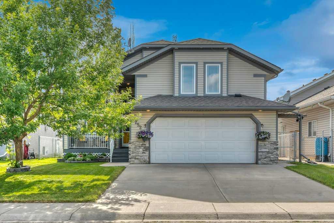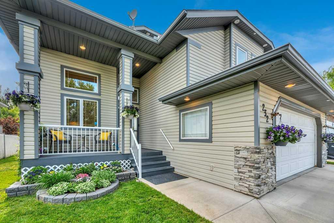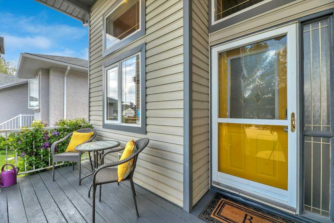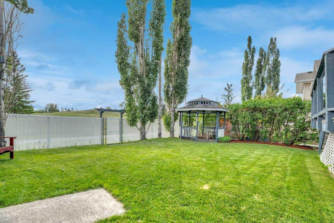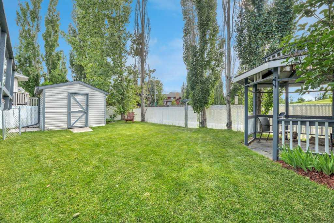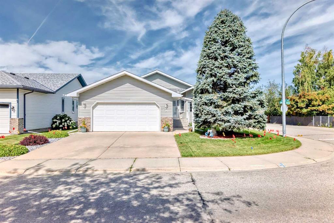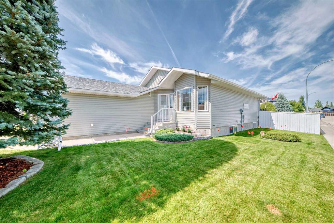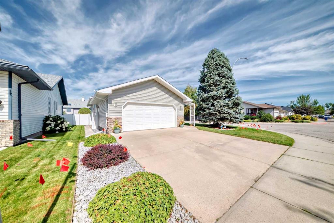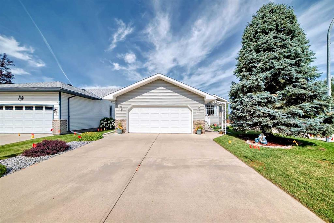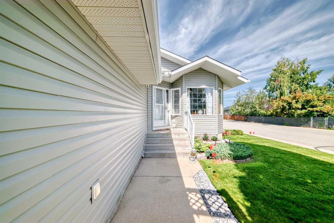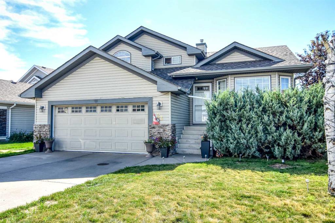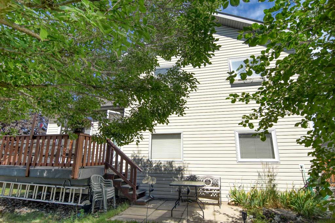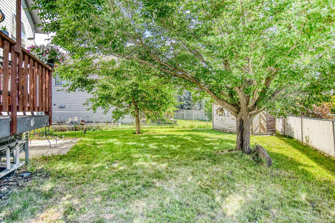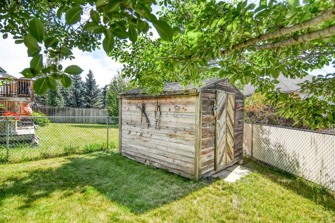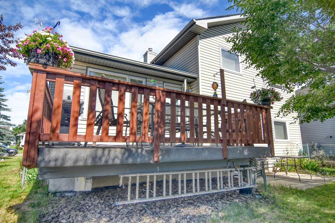269 Strathford Crescent
Strathmore T1P 1N9
MLS® Number: A2232993
$ 530,000
3
BEDROOMS
3 + 0
BATHROOMS
1,090
SQUARE FEET
1999
YEAR BUILT
Welcome to this beautifully renovated bungalow tucked away on a quiet street in the charming community of Strathmore. Offering the perfect blend of modern updates and small-town living, this home is move-in ready and packed with value. Step inside to discover new luxury vinyl plank flooring, plush upgraded carpet, and stylish modern fixtures throughout. Freshly painted from top to bottom, the home feels bright, clean, and contemporary. The spacious layout includes three generous bedrooms, ideal for families, downsizers, or anyone seeking single-level living. Outside, enjoy your private backyard oasis—a great space for summer BBQs, kids, pets, or simply relaxing in peace. The double detached garage adds both convenience and ample storage. Located in the heart of Wheatland County, Strathmore offers a warm, welcoming vibe with all the amenities you need—and just a short drive from Calgary. Don’t miss your chance to own this turnkey gem on a quiet street in one of Alberta’s most desirable small towns. Book your showing today!
| COMMUNITY | Strathaven |
| PROPERTY TYPE | Detached |
| BUILDING TYPE | House |
| STYLE | Bungalow |
| YEAR BUILT | 1999 |
| SQUARE FOOTAGE | 1,090 |
| BEDROOMS | 3 |
| BATHROOMS | 3.00 |
| BASEMENT | Finished, Full |
| AMENITIES | |
| APPLIANCES | Dishwasher, Dryer, Electric Stove, Refrigerator, Washer |
| COOLING | None |
| FIREPLACE | Gas |
| FLOORING | Carpet, Vinyl |
| HEATING | Forced Air |
| LAUNDRY | Main Level |
| LOT FEATURES | Back Yard, Landscaped, Private, Rectangular Lot, Treed |
| PARKING | Double Garage Attached |
| RESTRICTIONS | Utility Right Of Way |
| ROOF | Asphalt Shingle |
| TITLE | Fee Simple |
| BROKER | Charles |
| ROOMS | DIMENSIONS (m) | LEVEL |
|---|---|---|
| 4pc Bathroom | 12`11" x 13`0" | Lower |
| Bedroom | 12`11" x 13`0" | Lower |
| Game Room | 22`2" x 26`11" | Lower |
| Furnace/Utility Room | 7`3" x 6`7" | Lower |
| 4pc Bathroom | 9`11" x 4`11" | Main |
| 4pc Ensuite bath | 7`10" x 4`11" | Main |
| Bedroom | 9`11" x 10`7" | Main |
| Dining Room | 9`0" x 7`0" | Main |
| Foyer | 6`7" x 8`7" | Main |
| Kitchen | 10`1" x 10`4" | Main |
| Laundry | 5`11" x 7`1" | Main |
| Living Room | 17`7" x 17`0" | Main |
| Bedroom - Primary | 18`10" x 10`11" | Main |

