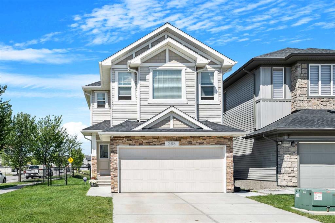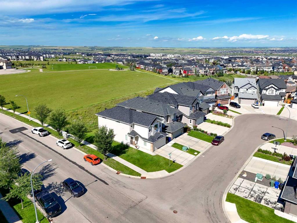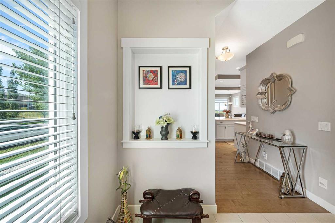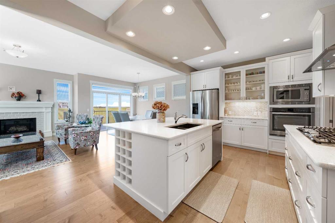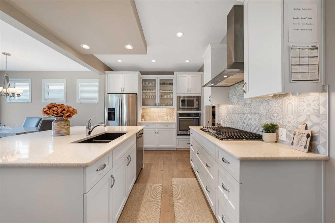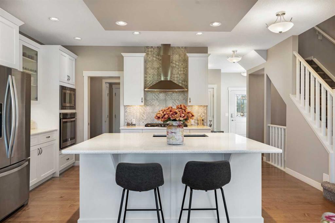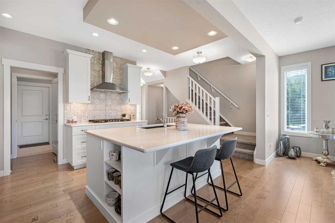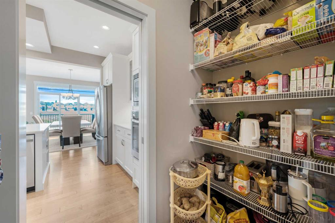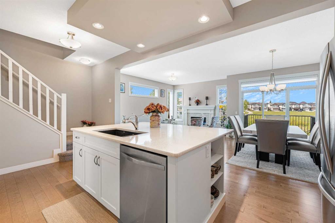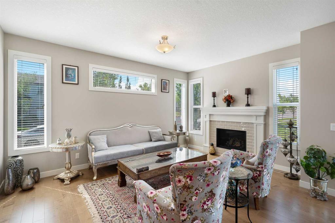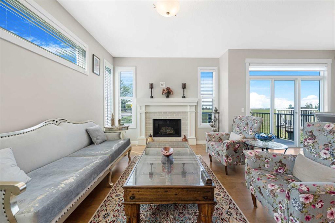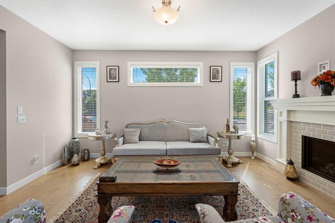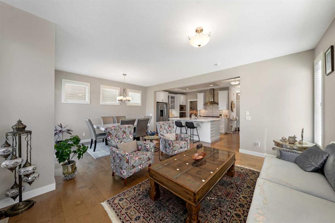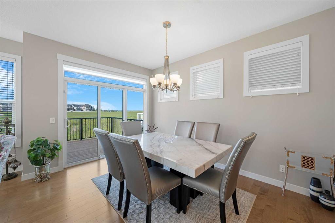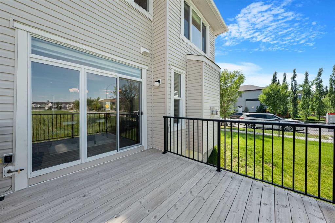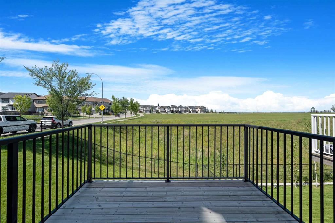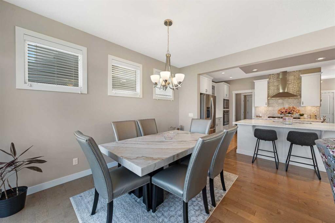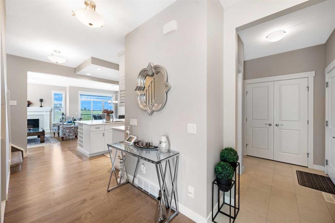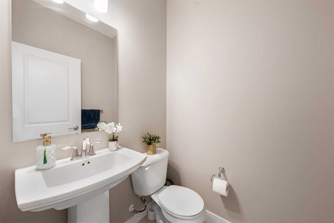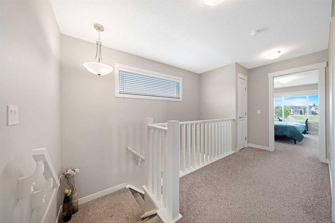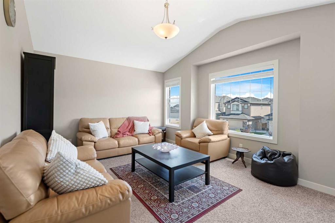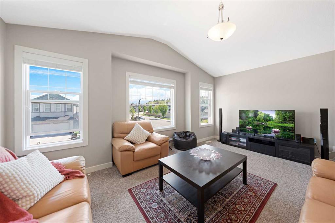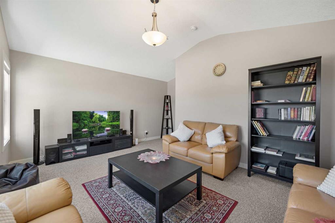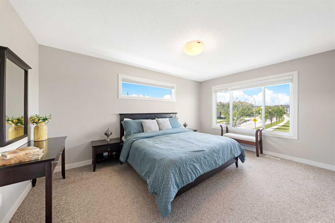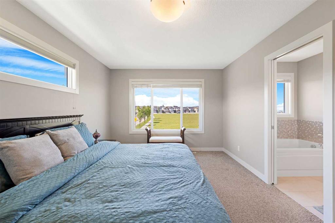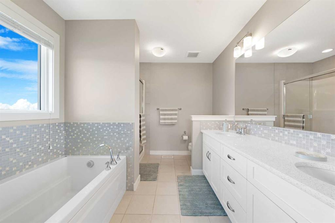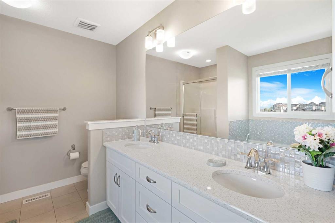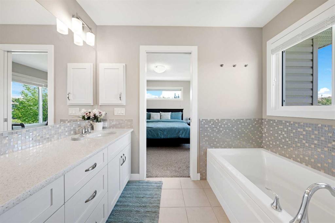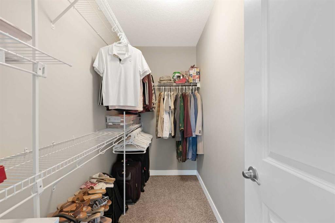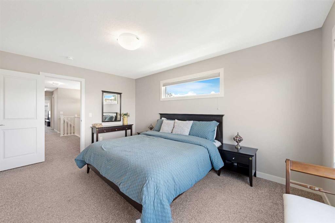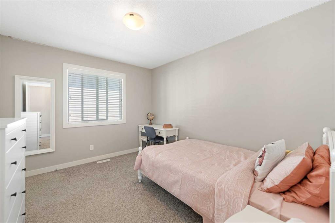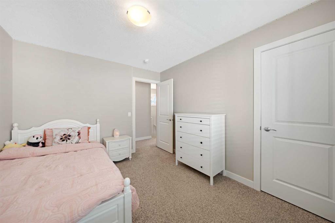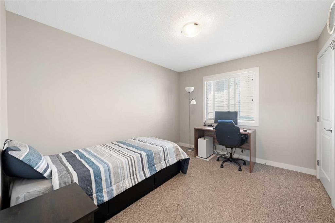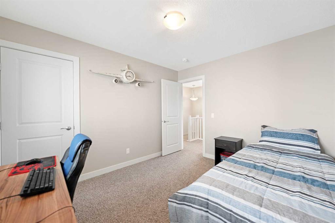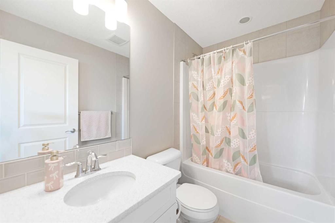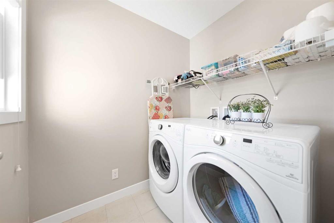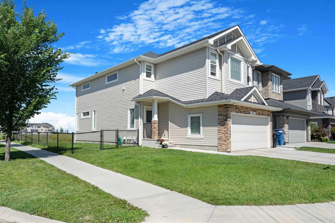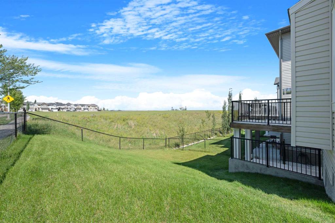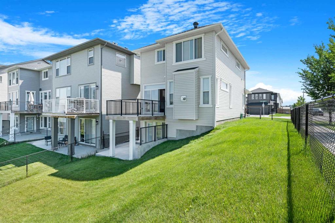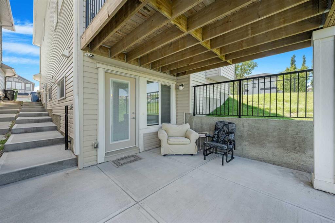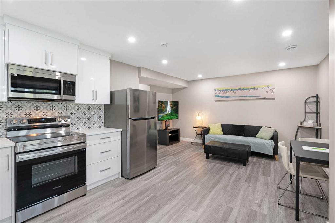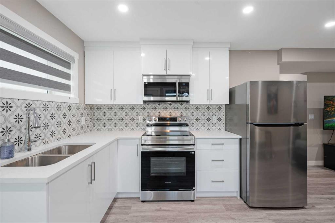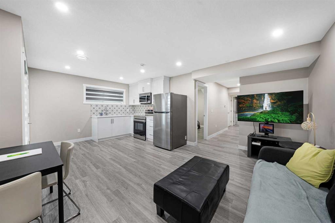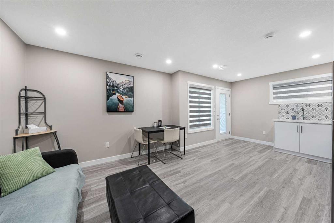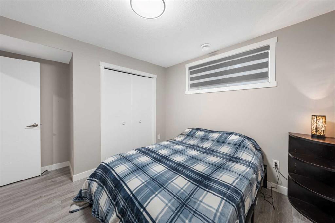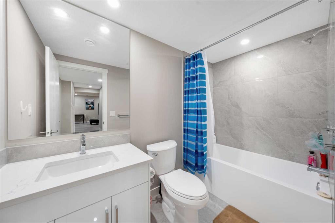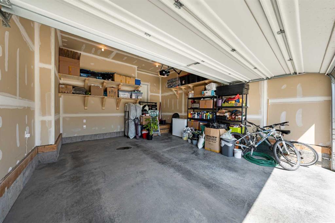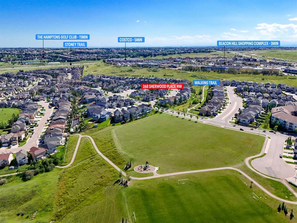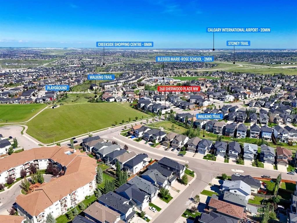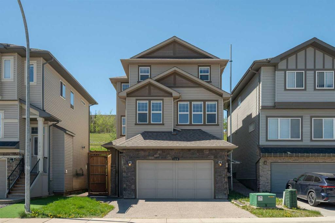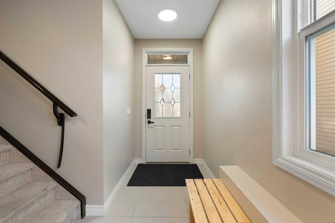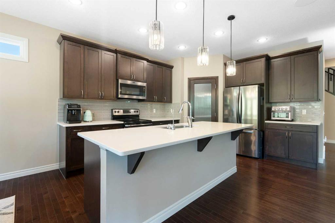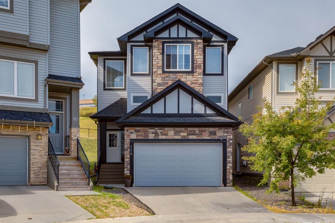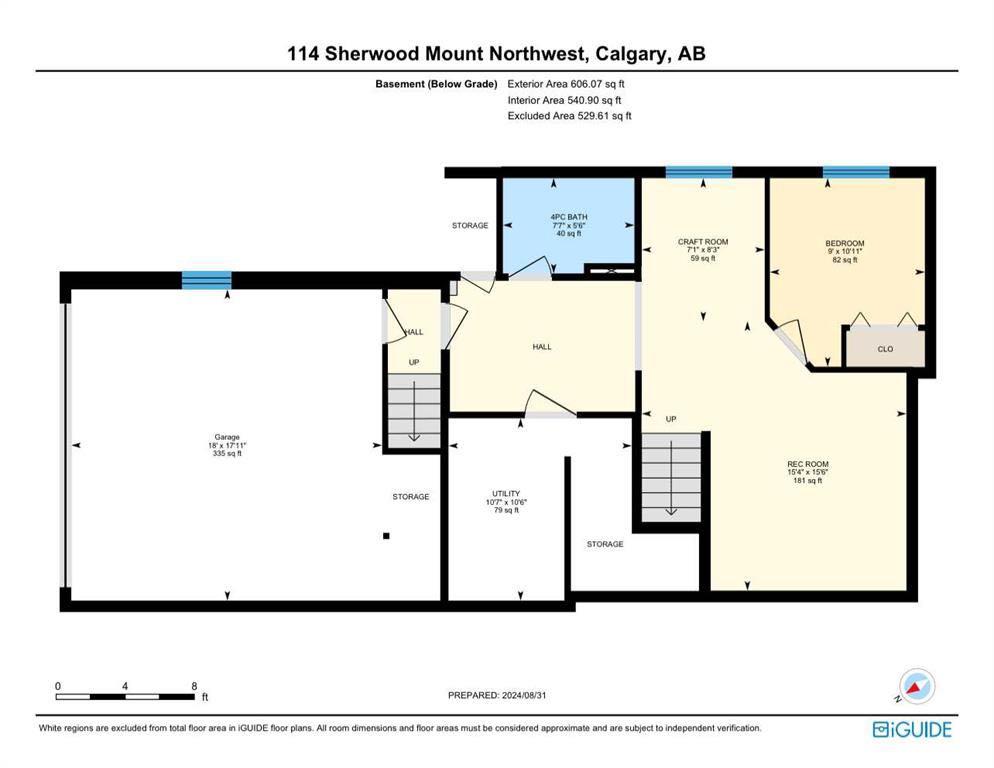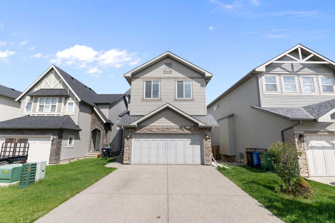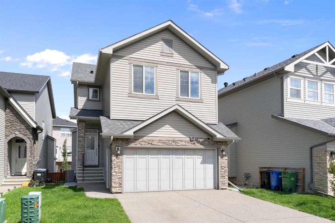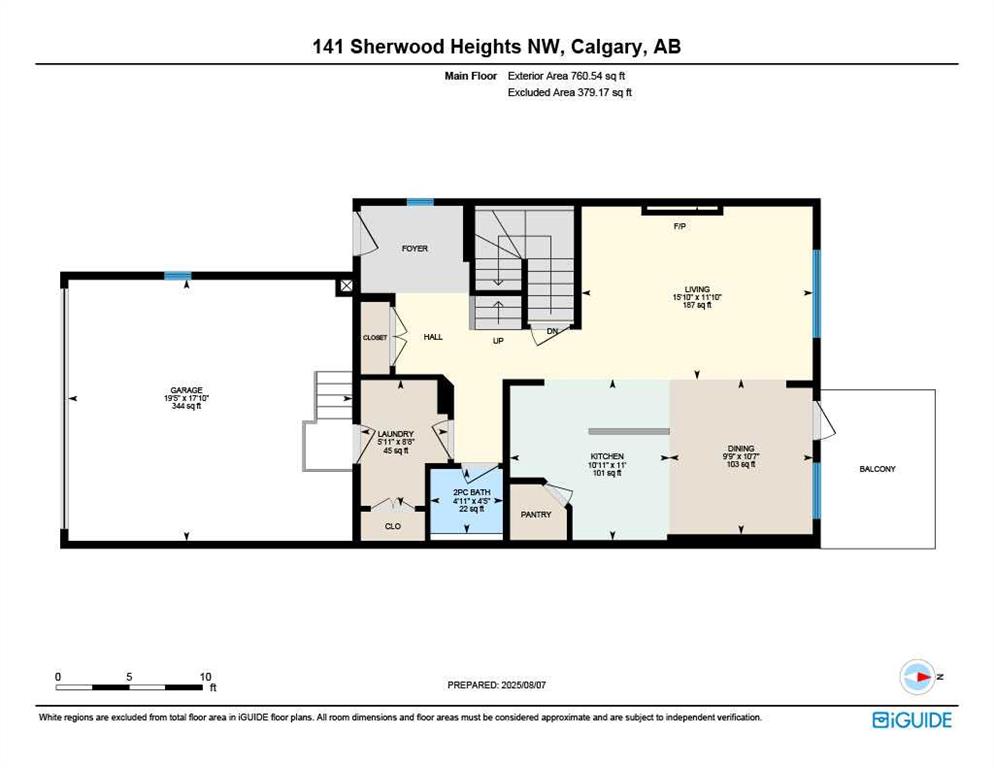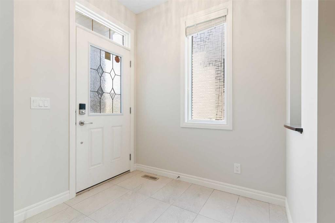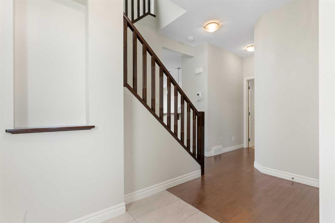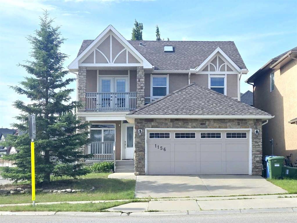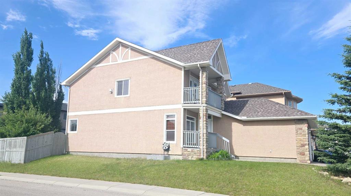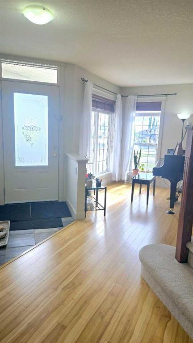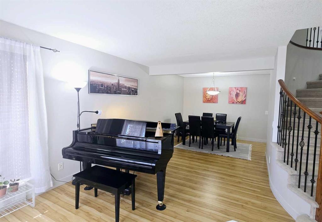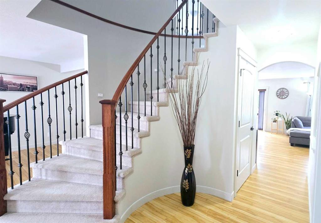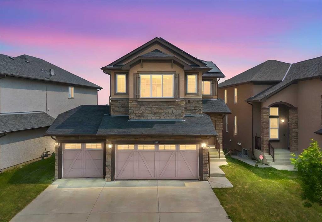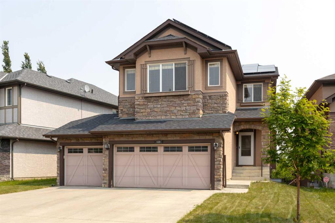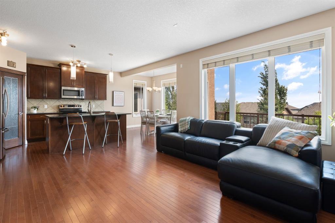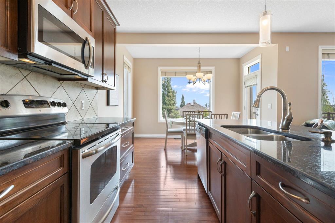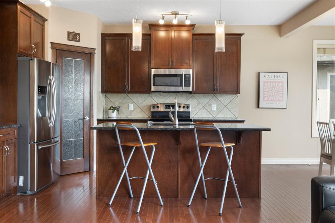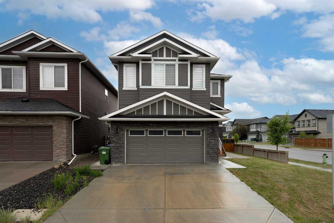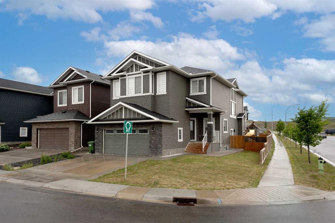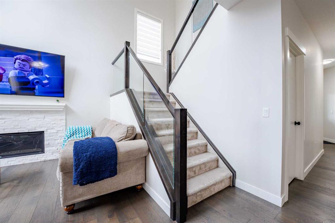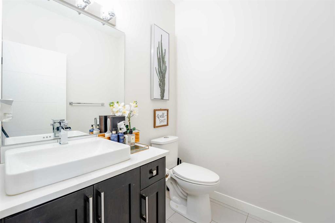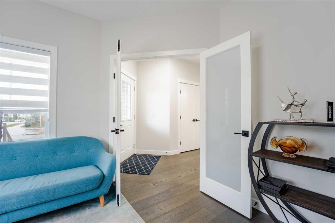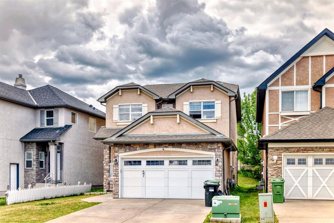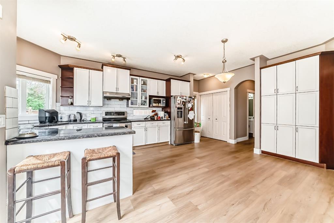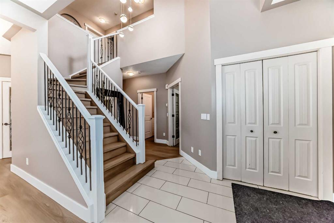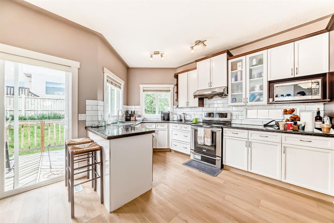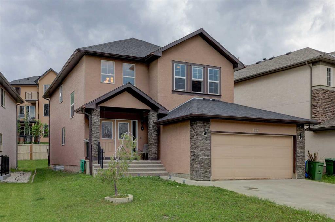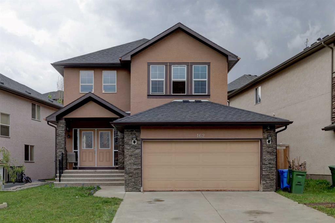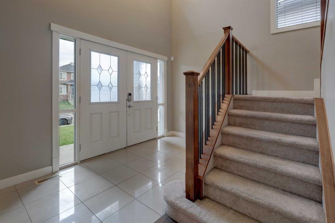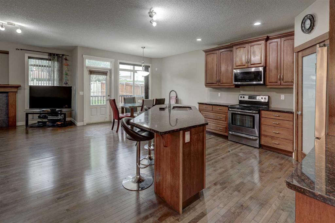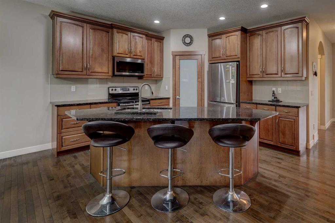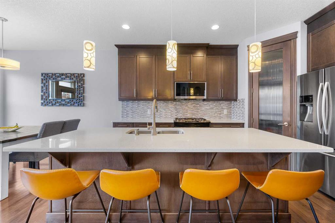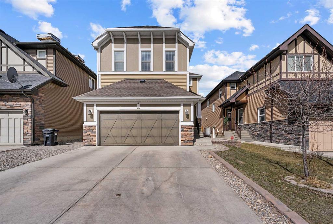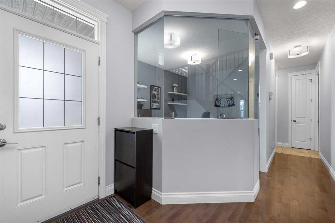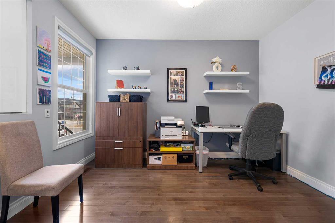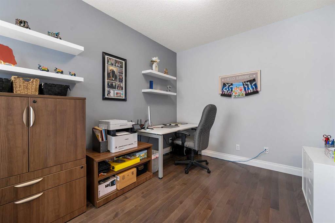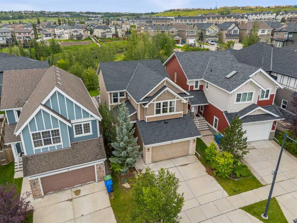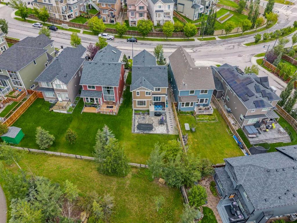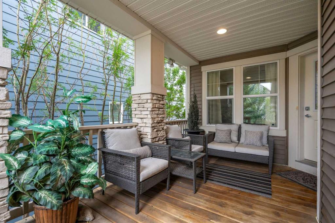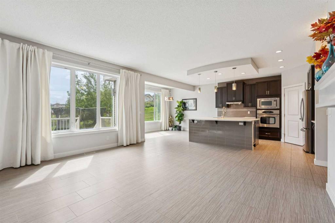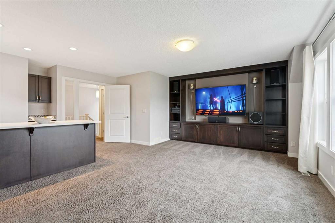268 Sherwood Place NW
Calgary T3R 0Y3
MLS® Number: A2248034
$ 809,900
4
BEDROOMS
3 + 1
BATHROOMS
1,953
SQUARE FEET
2016
YEAR BUILT
**OPEN HOUSE this Sunday Aug 17th at 2-4PM** Corner Lot Backing onto Expansive Green Space | Legal Walkout Suite Wake up to green space views and no neighbour behind. Discover this stunning Sherwood home, offering modern elegance, income potential, and a prime family-friendly location. Backing directly onto a vast green space, this close to 2,000 sqft residence blends luxury upgrades with functional design — perfect for a growing family. From the moment you walk in, the open design, 9’ ceilings, and rich hardwood floors set a tone of light and space. The gourmet white Kitchen features a large centre island, stylish tiled backsplash, walk-through pantry, built-in wine rack, and stainless steel appliances including a gas cooktop and built-in oven. The sun-filled Living room centres around a gas fireplace with a classic mantle, while the Dining room opens onto an 11’7” x 9’1” deck, complete with a gas hookup — the ideal spot to enjoy morning coffee, unwind at the end of the day, or watch your kids play on the distant playground while taking in uninterrupted views of the green space. On the upper level, you can enjoy a sunny south-facing Bonus room with dramatic 10’ vaulted ceilings — a warm and inviting space perfect for family movie nights or casual gatherings. The Primary suite overlooks the green space and boasts a walk-in closet plus a spa-inspired 5-piece ensuite with quartz countertops, dual vanities, and a soaker tub. Two well-sized additional bedrooms, a full bath, and upper laundry add everyday convenience. The legal walkout basement suite offers bright, open living with its own kitchen, one bedroom, full bath, and separate entrance — perfect for extended family or generating rental income. The fully fenced and landscaped backyard features a covered patio and flows seamlessly into the green space, with a concrete side path providing easy access to the suite. An insulated double attached garage with ample built-in shelves provides plenty of organized storage and year-round convenience. Located on a quiet street away from major road noise, yet minutes to Costco, Beacon Hill Shopping Centre, and major routes (Sarcee & Stoney Trail). Within the highly regarded Sir Winston Churchill school district, with a new middle school planned nearby — close enough for convenience, yet far enough to avoid traffic congestion. This home is the complete package: elegant main-floor living for your family, a legal suite for added flexibility, and one of Sherwood’s best green space backdrops.
| COMMUNITY | Sherwood |
| PROPERTY TYPE | Detached |
| BUILDING TYPE | House |
| STYLE | 2 Storey |
| YEAR BUILT | 2016 |
| SQUARE FOOTAGE | 1,953 |
| BEDROOMS | 4 |
| BATHROOMS | 4.00 |
| BASEMENT | Separate/Exterior Entry, Finished, Full, Suite, Walk-Out To Grade |
| AMENITIES | |
| APPLIANCES | Dishwasher, Dryer, Garage Control(s), Gas Cooktop, Microwave, Oven, Refrigerator, Washer, Window Coverings |
| COOLING | None |
| FIREPLACE | Gas, Living Room |
| FLOORING | Carpet, Ceramic Tile, Hardwood |
| HEATING | Forced Air, Natural Gas |
| LAUNDRY | In Basement, Upper Level |
| LOT FEATURES | Back Yard, Backs on to Park/Green Space, Corner Lot, Cul-De-Sac, Landscaped, No Neighbours Behind, Rectangular Lot |
| PARKING | Double Garage Attached, Insulated |
| RESTRICTIONS | None Known |
| ROOF | Asphalt Shingle |
| TITLE | Fee Simple |
| BROKER | Jessica Chan Real Estate & Management Inc. |
| ROOMS | DIMENSIONS (m) | LEVEL |
|---|---|---|
| Living Room | 14`10" x 10`3" | Basement |
| Kitchen | 11`4" x 9`5" | Basement |
| Bedroom | 11`11" x 10`10" | Basement |
| 4pc Bathroom | Basement | |
| 2pc Bathroom | Main | |
| Living Room | 15`5" x 11`0" | Main |
| Kitchen | 12`4" x 10`4" | Main |
| Dining Room | 13`5" x 10`0" | Main |
| Bonus Room | 16`11" x 12`0" | Upper |
| Bedroom - Primary | 15`5" x 11`0" | Upper |
| Bedroom | 11`9" x 10`0" | Upper |
| Bedroom | 11`9" x 9`11" | Upper |
| 5pc Ensuite bath | Upper | |
| 4pc Bathroom | Upper |

