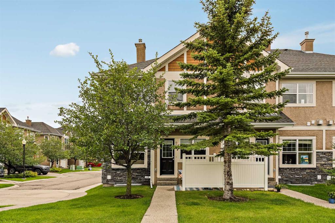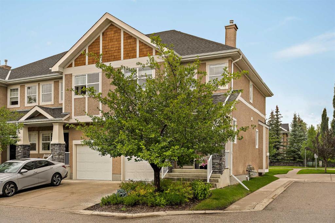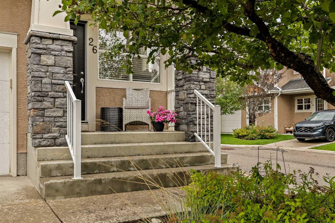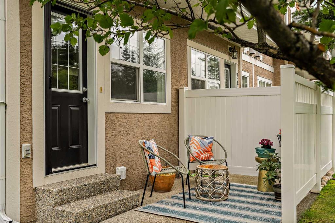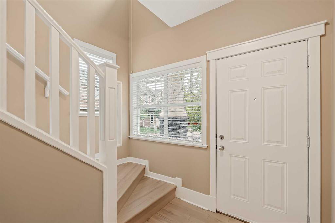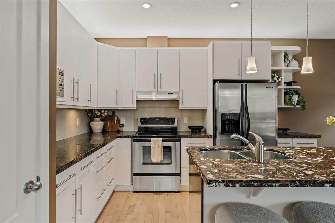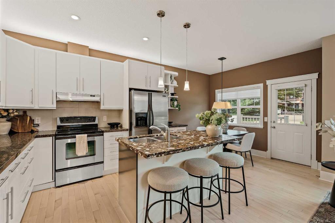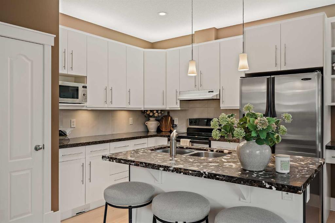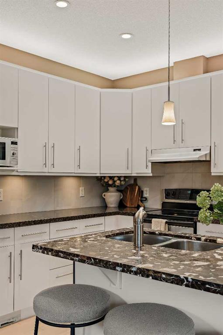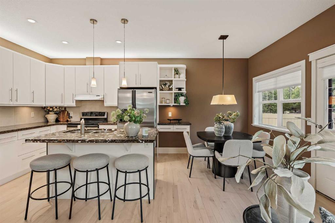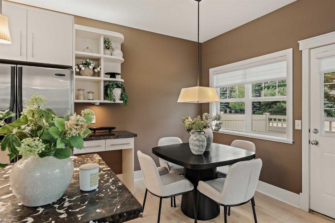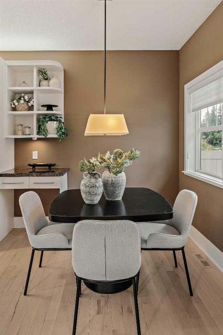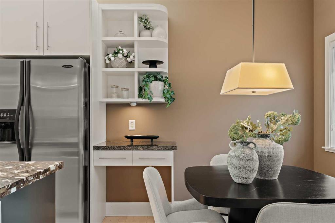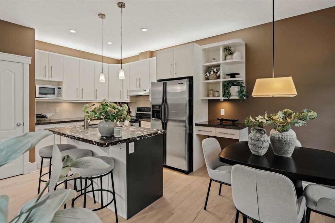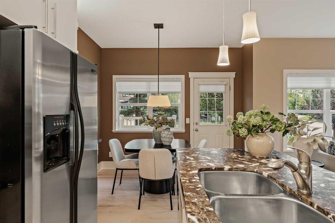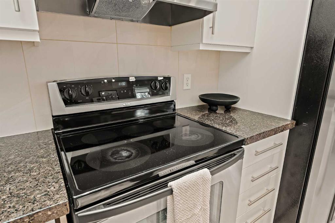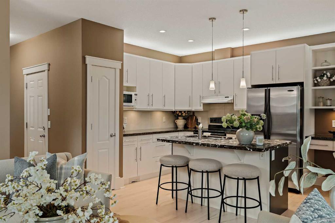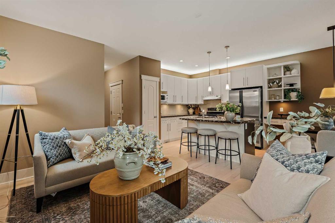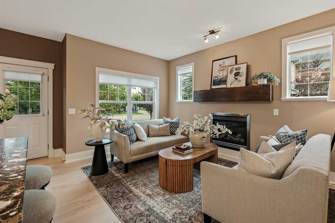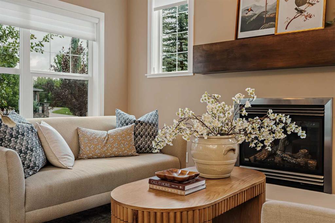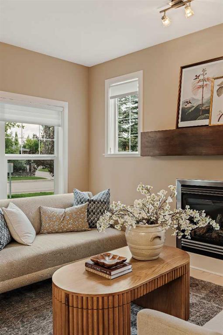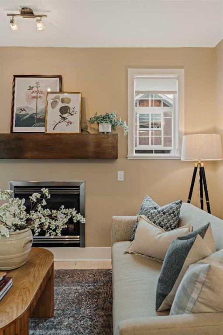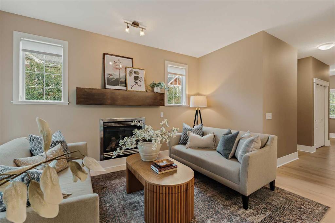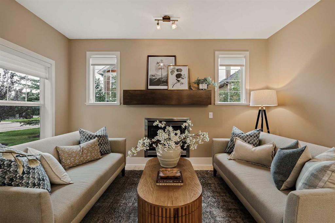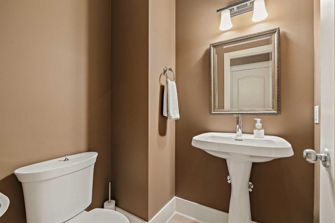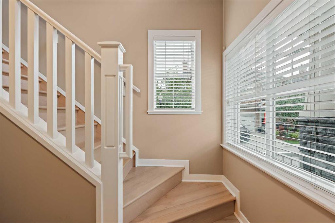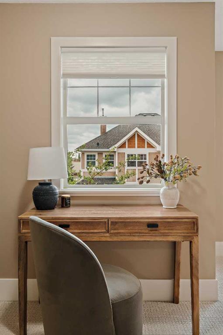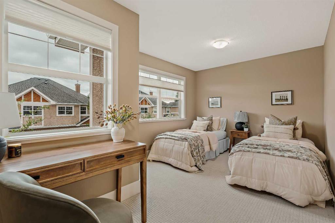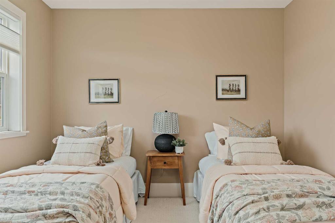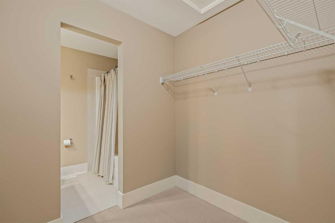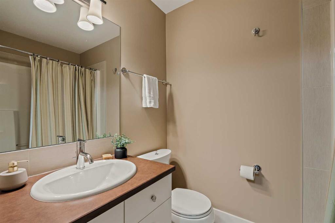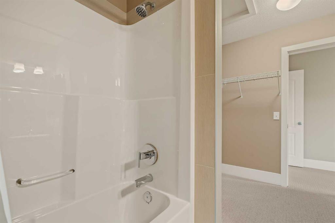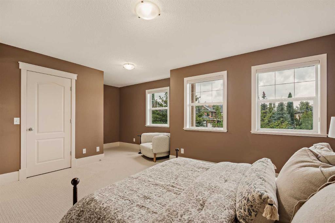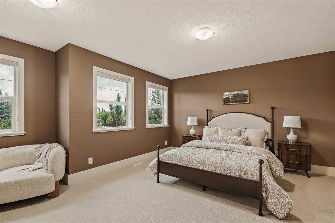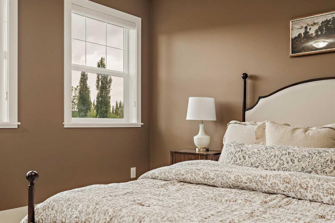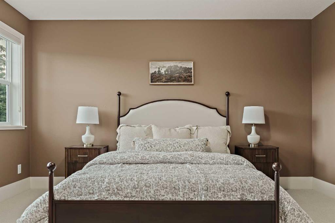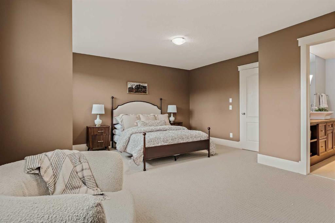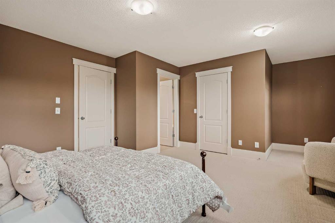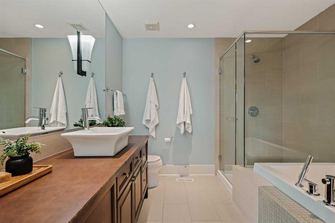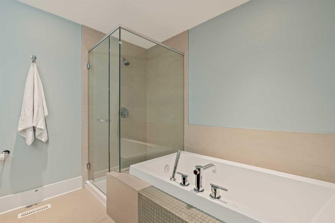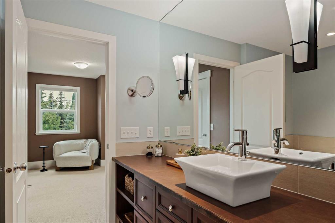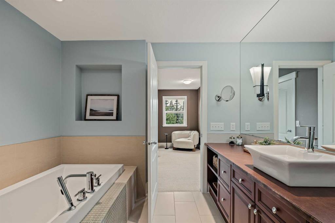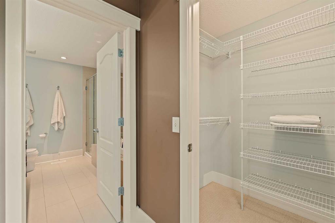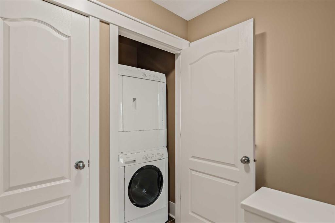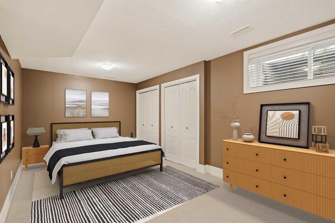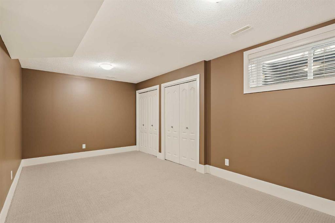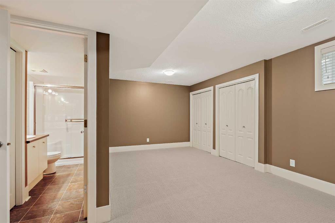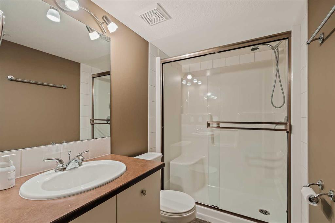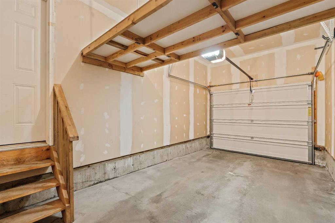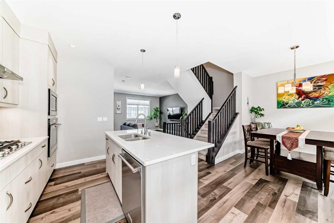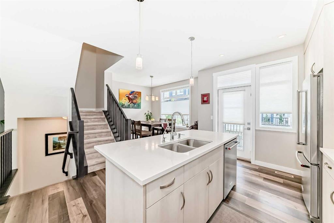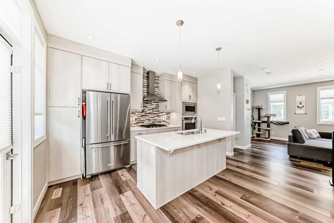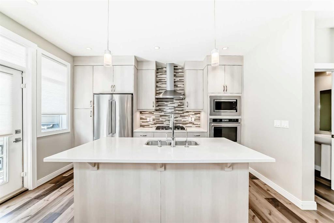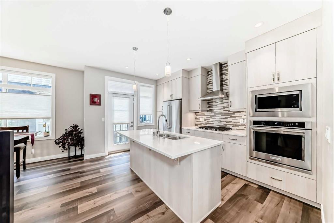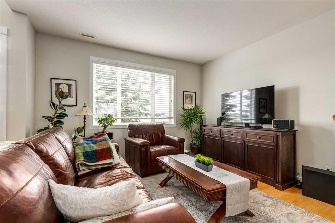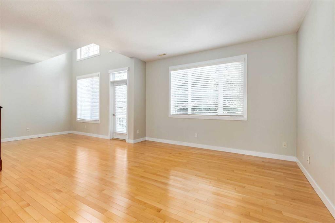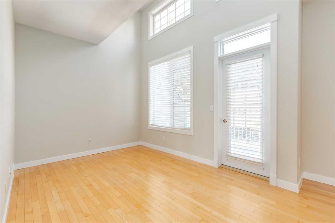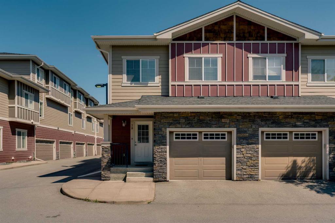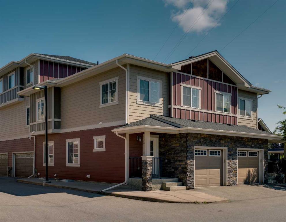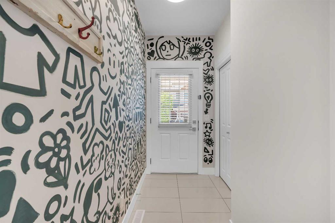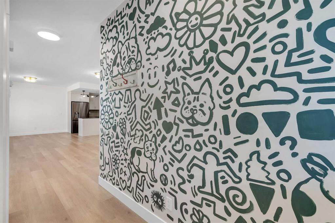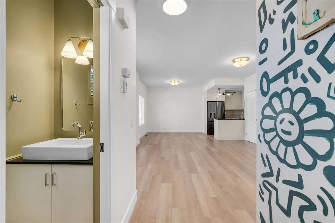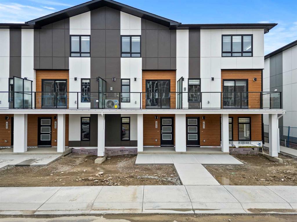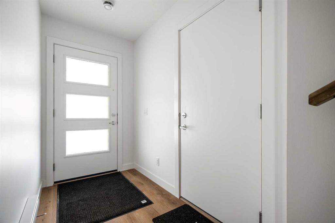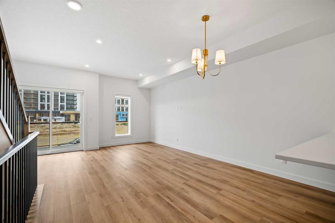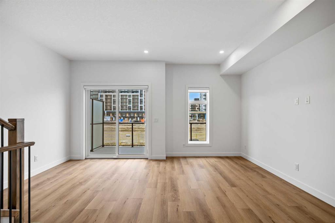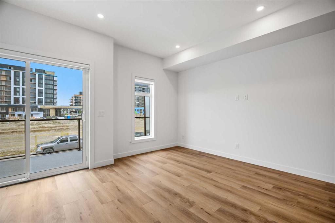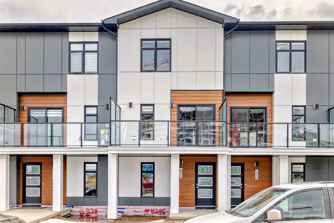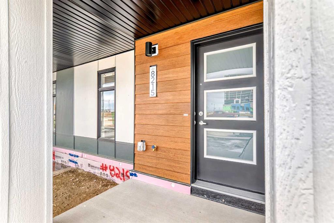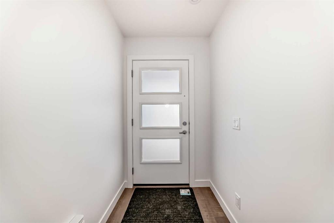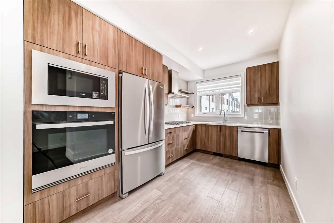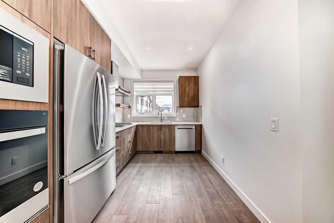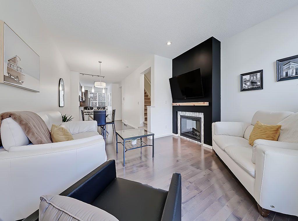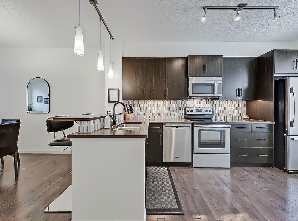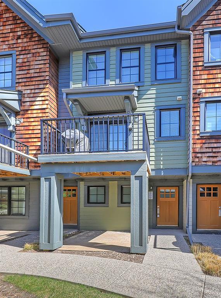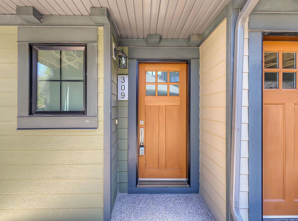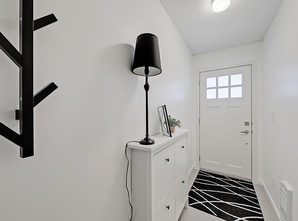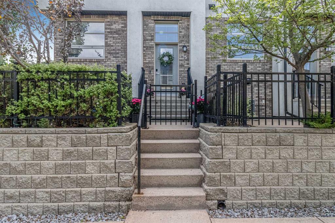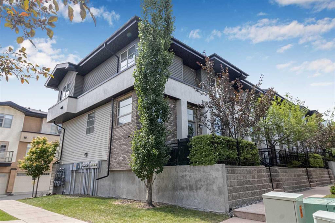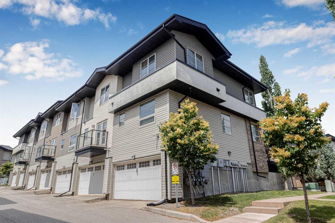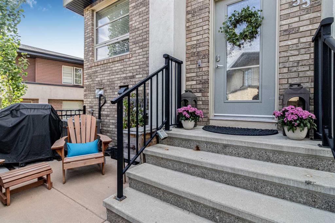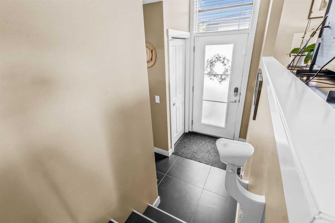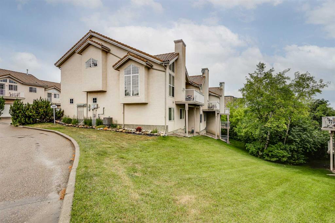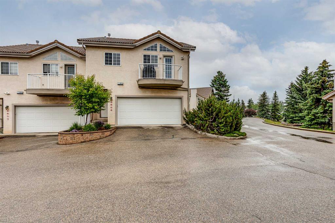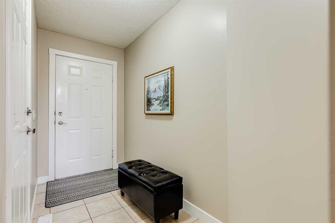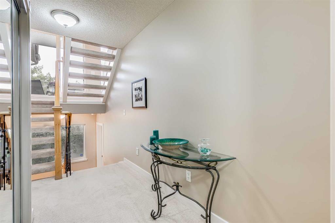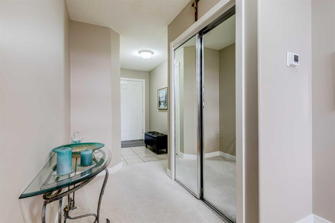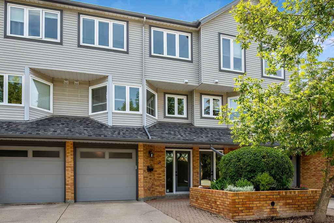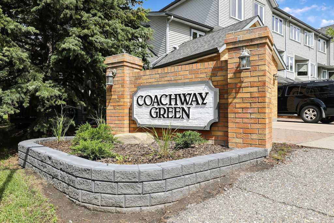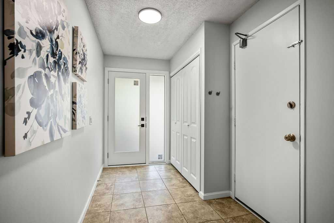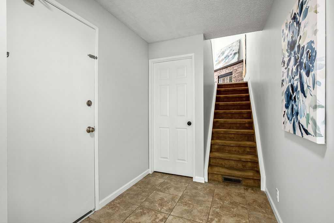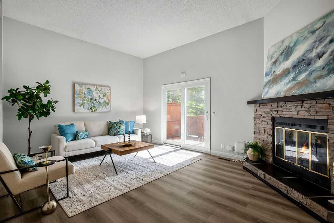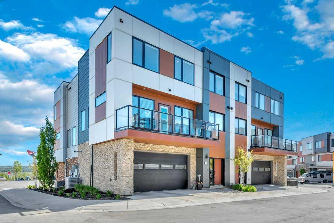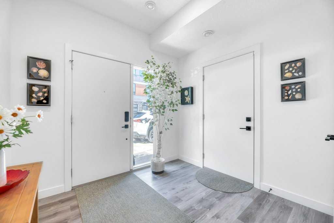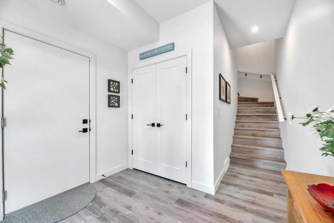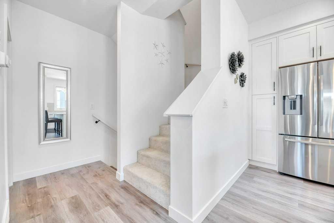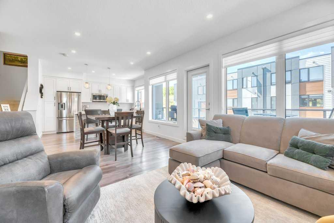26, 9000 Wentworth Avenue SW
Calgary T3H 0A9
MLS® Number: A2244431
$ 569,749
3
BEDROOMS
3 + 1
BATHROOMS
1,427
SQUARE FEET
2005
YEAR BUILT
Open House Saturday Aug. 16th 1-3pm. Welcome to this beautifully upgraded townhome in the heart of desirable West Springs — a coveted end unit drenched in natural light. Thoughtfully designed and meticulously maintained, it blends timeless style with modern comforts, making it a perfect fit for young families, professionals, or those looking to downsize in style. Inside, rich new maple hardwood floors set the tone, complemented by upgraded lighting with sleek pot lights and a fresh, pristine interior. The chef’s kitchen is a true showpiece, featuring a striking marble island, granite countertops, a walk-in pantry, and a new dishwasher (2023), all framed by large vinyl windows dressed with Hunter Douglas blinds. Upstairs, you’ll find two primary bedrooms, each with its own walk-in closet and private ensuite. The rear suite has a spa-inspired ensuite with a glass shower enclosure and jetted tub, while the front suite offers the versatility to double as a spacious home office or children’s bedroom. The lower level is equally impressive, with a large bedroom, 3 closets and a 3 piece bathroom, and space that's easily tailored to your needs - from a recreation room, to a home gym or guest quarters. Additional highlights include Phantom screens on both front and rear doors, a custom storage shelf in the garage, a central vacuum system, and an outdoor gas hookup for effortless BBQ nights. All of this in an unbeatable location — walking distance to schools and just minutes to West Springs’ vibrant shops, restaurants, and amenities. Stylish, functional, and truly move-in ready... this one checks every box.
| COMMUNITY | West Springs |
| PROPERTY TYPE | Row/Townhouse |
| BUILDING TYPE | Triplex |
| STYLE | 2 Storey |
| YEAR BUILT | 2005 |
| SQUARE FOOTAGE | 1,427 |
| BEDROOMS | 3 |
| BATHROOMS | 4.00 |
| BASEMENT | Finished, Full |
| AMENITIES | |
| APPLIANCES | Dishwasher, Dryer, Electric Stove, Range Hood, Refrigerator, Washer, Window Coverings |
| COOLING | None |
| FIREPLACE | Gas, Living Room, Mantle |
| FLOORING | Carpet, Hardwood, Tile |
| HEATING | Forced Air, Natural Gas |
| LAUNDRY | Upper Level |
| LOT FEATURES | Treed |
| PARKING | Driveway, Garage Door Opener, Garage Faces Front, Single Garage Attached |
| RESTRICTIONS | Easement Registered On Title, Pet Restrictions or Board approval Required, Restrictive Covenant |
| ROOF | Asphalt Shingle |
| TITLE | Fee Simple |
| BROKER | Charles |
| ROOMS | DIMENSIONS (m) | LEVEL |
|---|---|---|
| 3pc Bathroom | 10`7" x 4`11" | Basement |
| Bedroom | 19`4" x 15`7" | Basement |
| Furnace/Utility Room | 4`6" x 9`0" | Basement |
| 2pc Bathroom | 5`5" x 4`8" | Main |
| Dining Room | 10`5" x 6`8" | Main |
| Kitchen | 10`9" x 12`0" | Main |
| Living Room | 9`8" x 14`5" | Main |
| 4pc Ensuite bath | 4`11" x 7`3" | Upper |
| 4pc Ensuite bath | 9`5" x 9`11" | Upper |
| Bedroom | 16`4" x 14`11" | Upper |
| Bedroom - Primary | 20`2" x 15`5" | Upper |
| Walk-In Closet | 6`2" x 7`4" | Upper |

