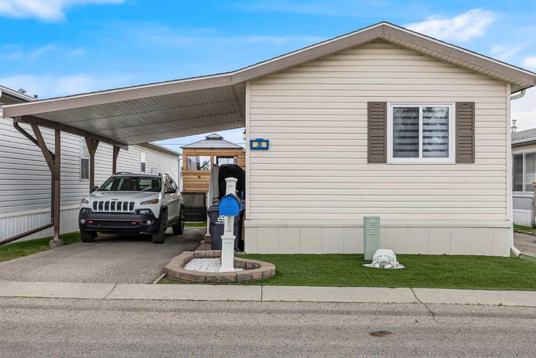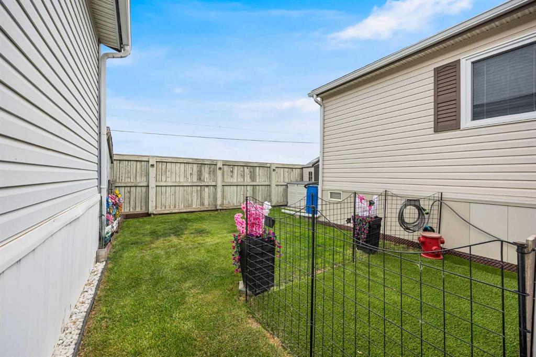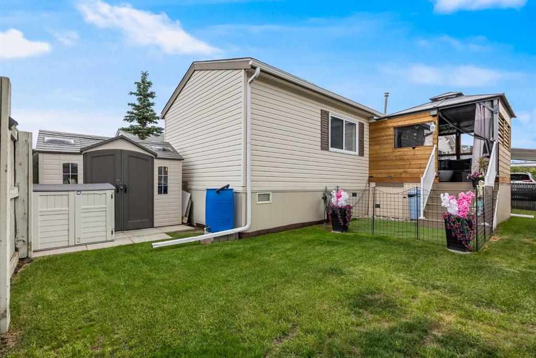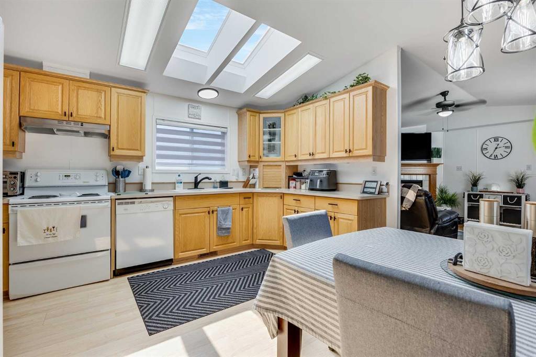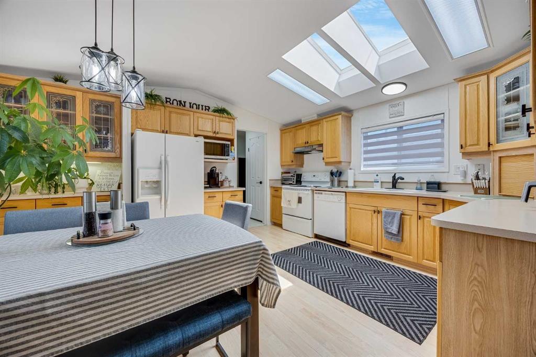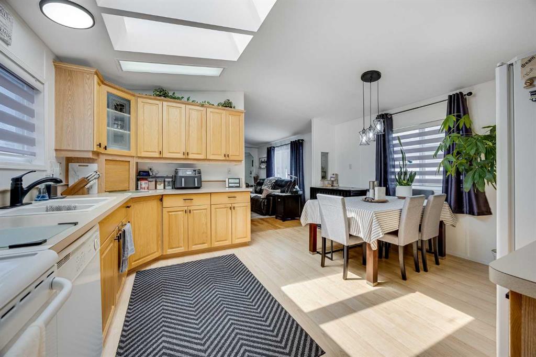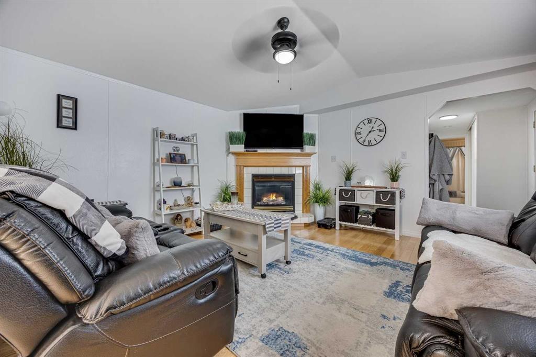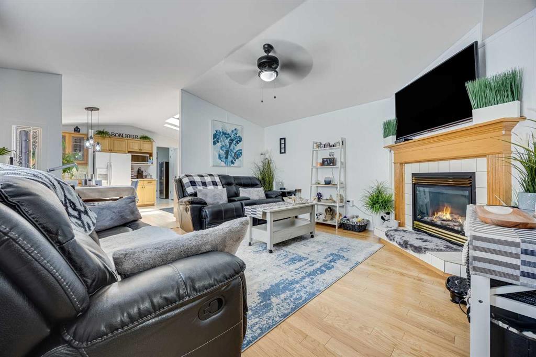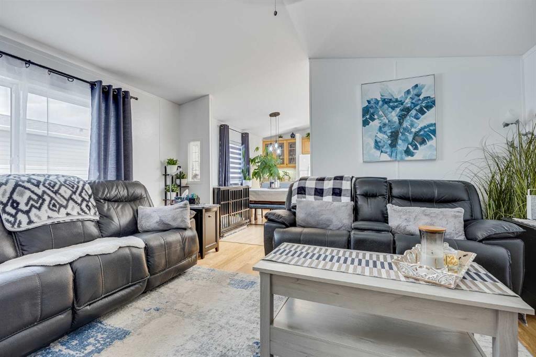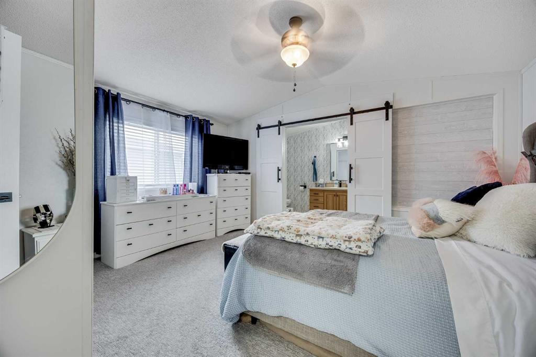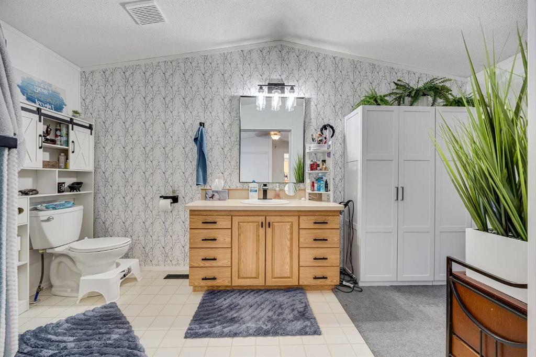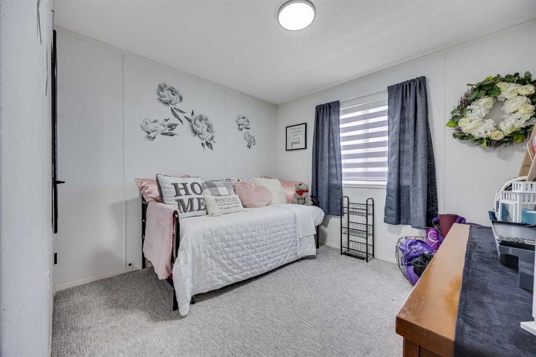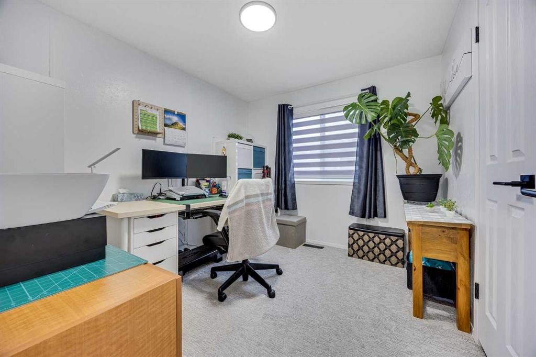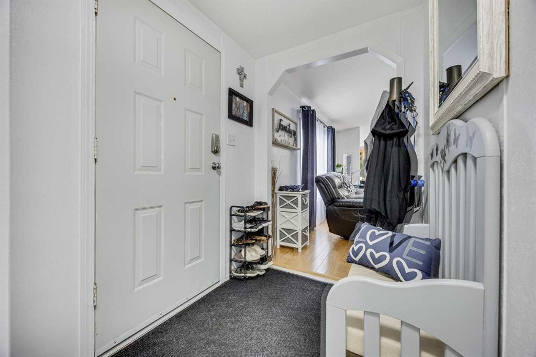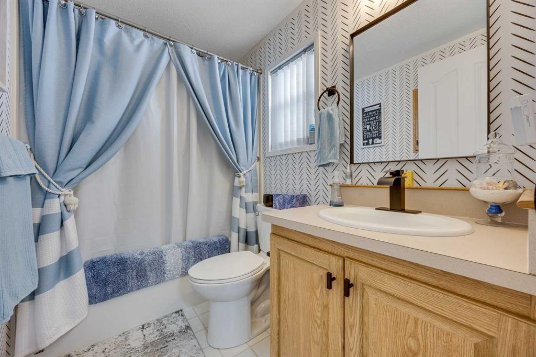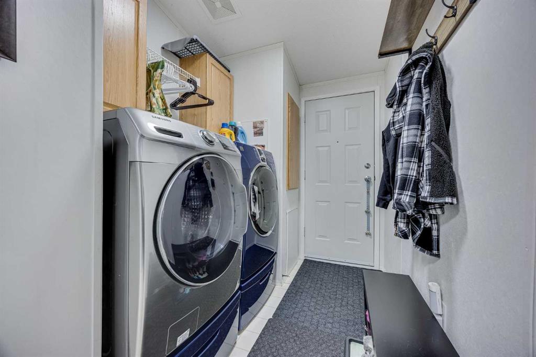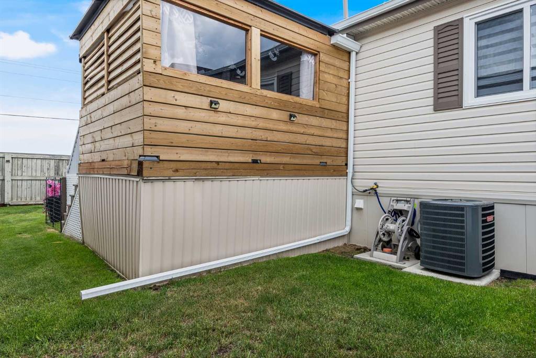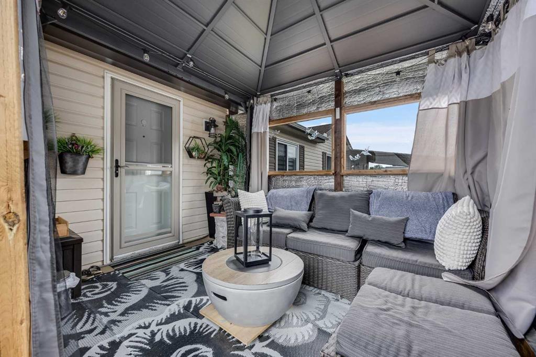26, 1101 84 Street NE
Calgary T2Y7X2
MLS® Number: A2245741
$ 284,500
3
BEDROOMS
2 + 0
BATHROOMS
1,241
SQUARE FEET
0
YEAR BUILT
Affordable Living with Upgrades in Chateau Estates! Welcome to 26, 1101 84 Street NE, a spacious and beautifully maintained 16x76 mobile home located in the well-managed community of Chateau Estates, nestled in the heart of Abbeydale. This home offers numerous upgrades throughout, including 2-inch thick exterior skirting for added insulation and newer heat tape to help with Calgary winters. Enjoy the benefits of a covered deck, east-facing backyard, and covered parking—perfect for relaxing outdoors or hosting guests. The $615/month lot lease provides exceptional value, covering water, sewer, garbage pickup, snow removal, common area maintenance, access to the community clubhouse, and on-site RV parking for a small monthly fee. Whether you're downsizing, starting out, or looking for a quiet and friendly neighborhood with amenities, this home offers comfort, convenience, and peace of mind. Minutes to East Hills, Trans Canada and Calgary Airport. Schedule your private showing today!
| COMMUNITY | Abbeydale |
| PROPERTY TYPE | Mobile |
| BUILDING TYPE | Manufactured House |
| STYLE | Single Wide Mobile Home |
| YEAR BUILT | 0 |
| SQUARE FOOTAGE | 1,241 |
| BEDROOMS | 3 |
| BATHROOMS | 2.00 |
| BASEMENT | |
| AMENITIES | |
| APPLIANCES | Dishwasher, Electric Stove, Range Hood, Refrigerator, See Remarks, Washer/Dryer, Window Coverings |
| COOLING | |
| FIREPLACE | N/A |
| FLOORING | Carpet, Hardwood, Linoleum, See Remarks |
| HEATING | Forced Air |
| LAUNDRY | In Hall |
| LOT FEATURES | |
| PARKING | Attached Carport |
| RESTRICTIONS | Lease Restriction, Pet Restrictions or Board approval Required |
| ROOF | Asphalt Shingle |
| TITLE | |
| BROKER | CIR Realty |
| ROOMS | DIMENSIONS (m) | LEVEL |
|---|---|---|
| 3pc Ensuite bath | 15`1" x 6`7" | Main |
| 4pc Bathroom | 5`1" x 8`2" | Main |
| Bedroom | 9`10" x 11`6" | Main |
| Bedroom | 9`9" x 8`8" | Main |
| Dining Room | 7`6" x 13`5" | Main |
| Kitchen | 7`7" x 13`3" | Main |
| Laundry | 15`2" x 6`1" | Main |
| Living Room | 15`1" x 14`6" | Main |
| Bedroom - Primary | 15`1" x 13`2" | Main |

