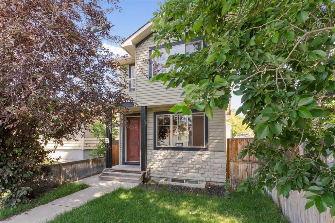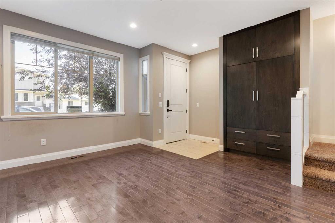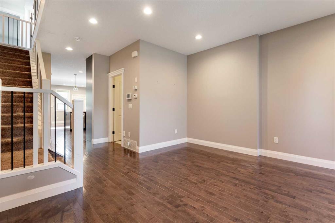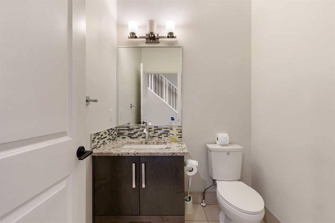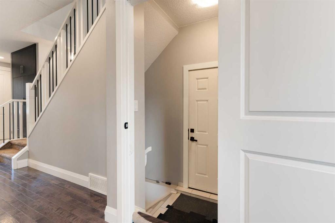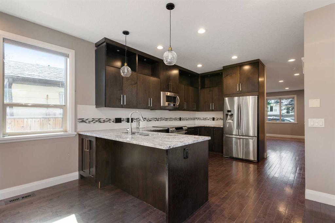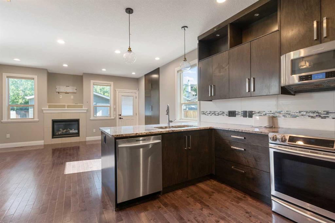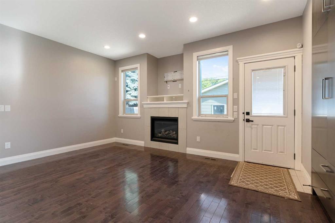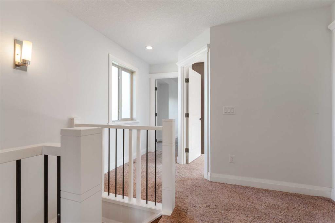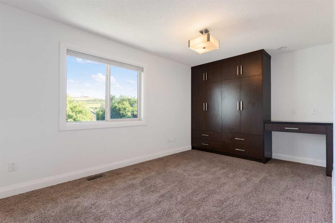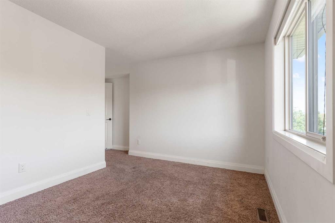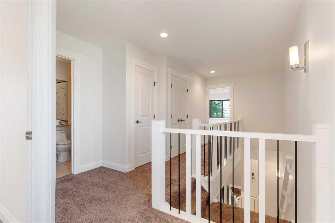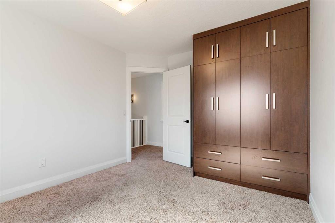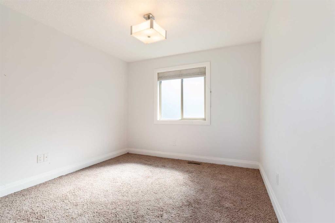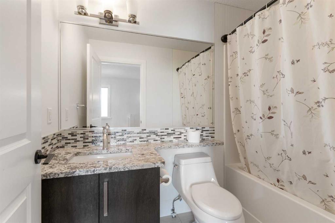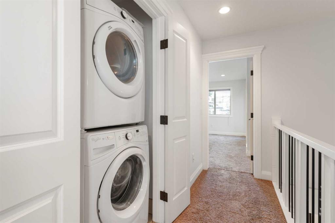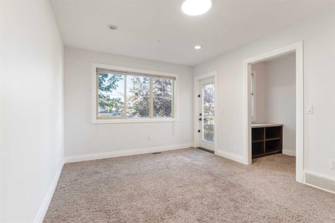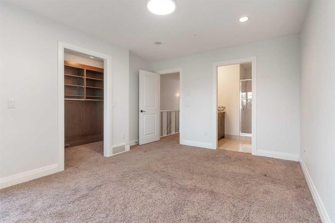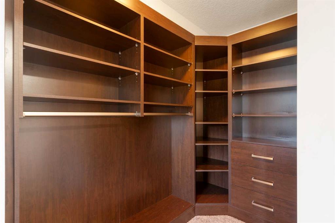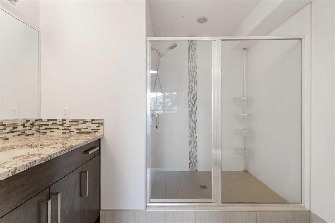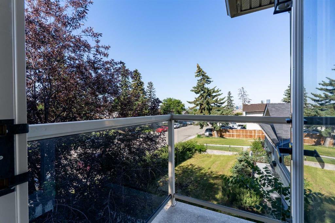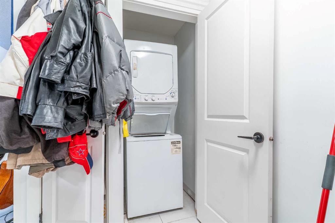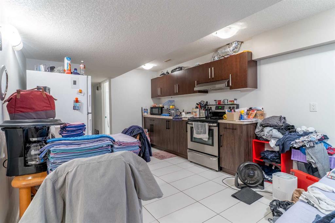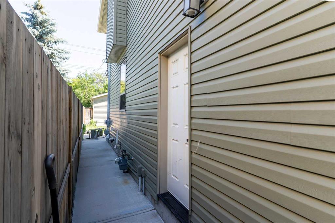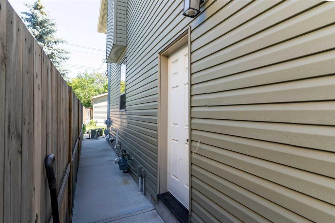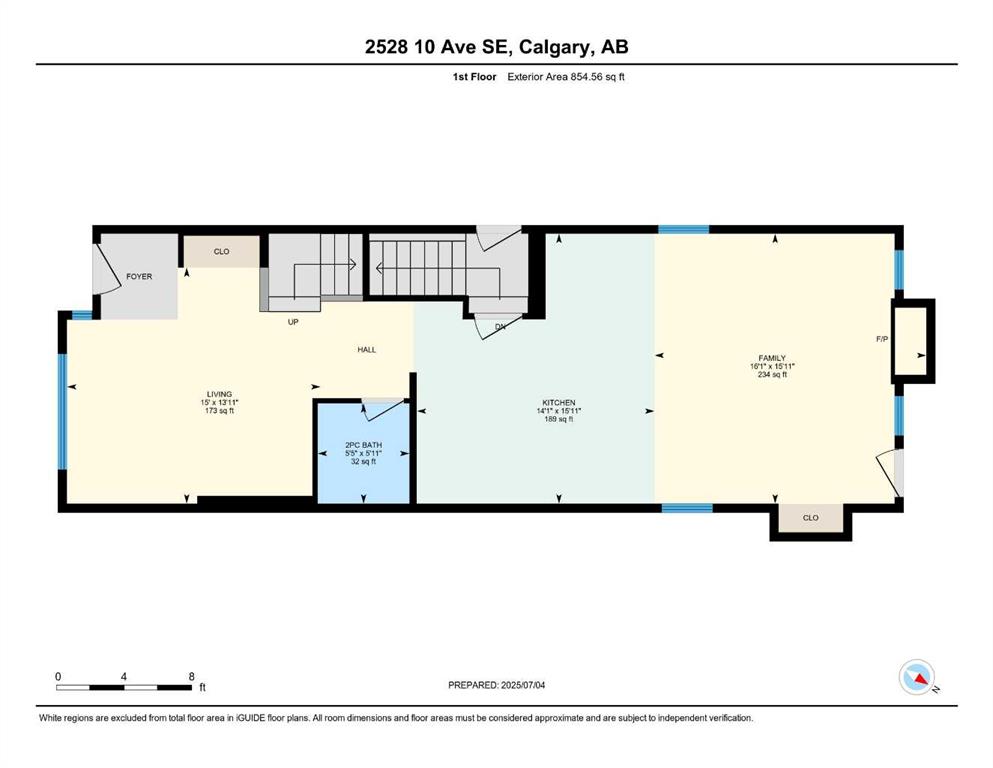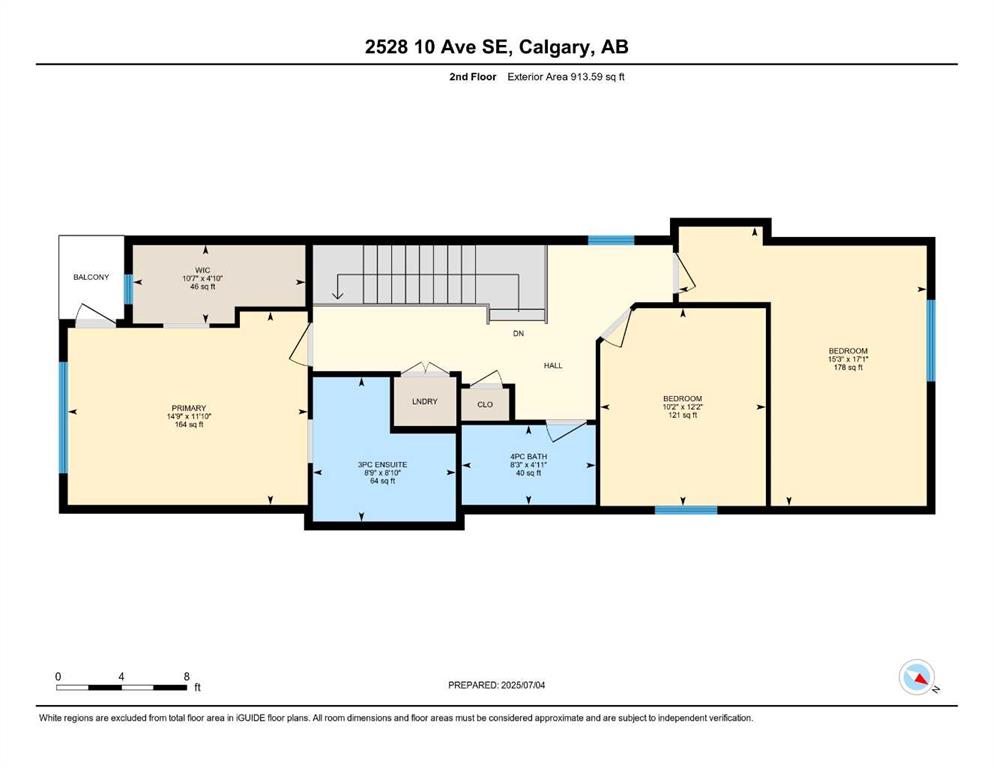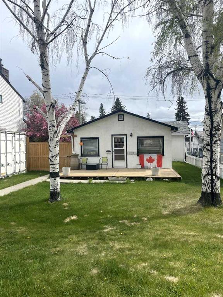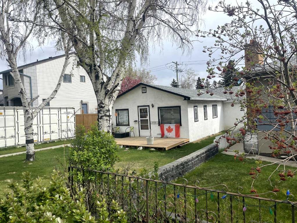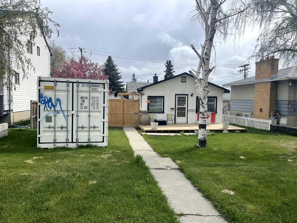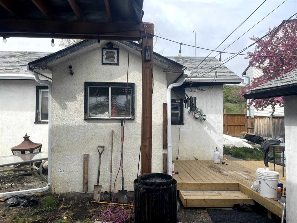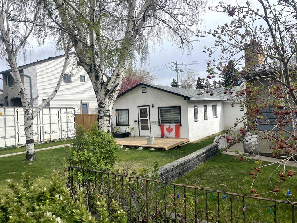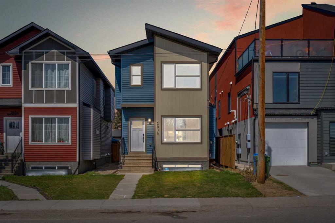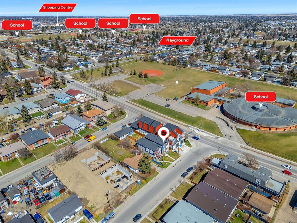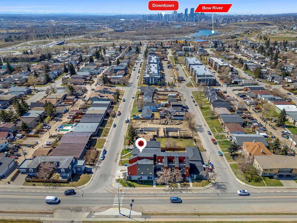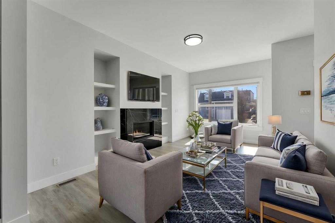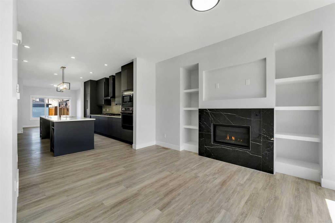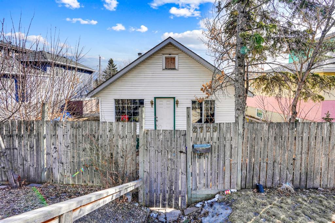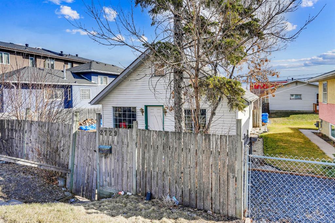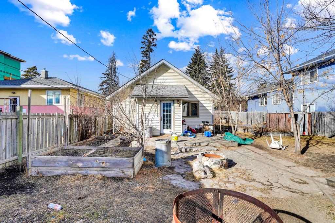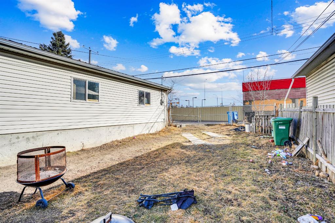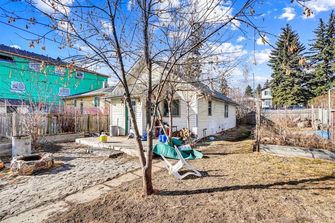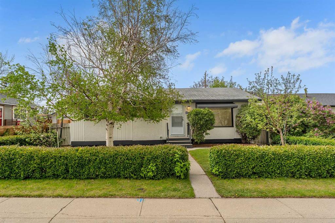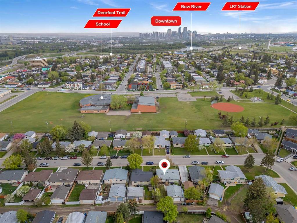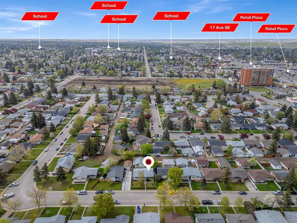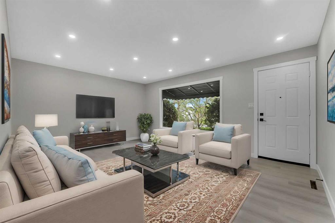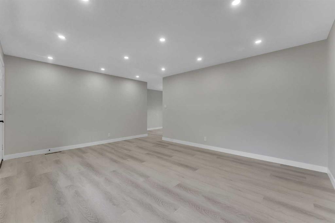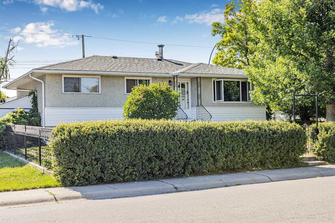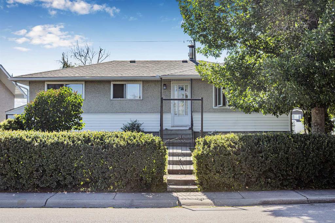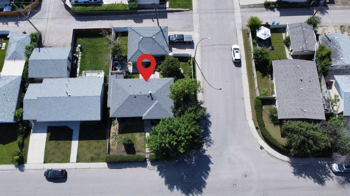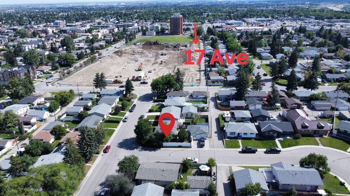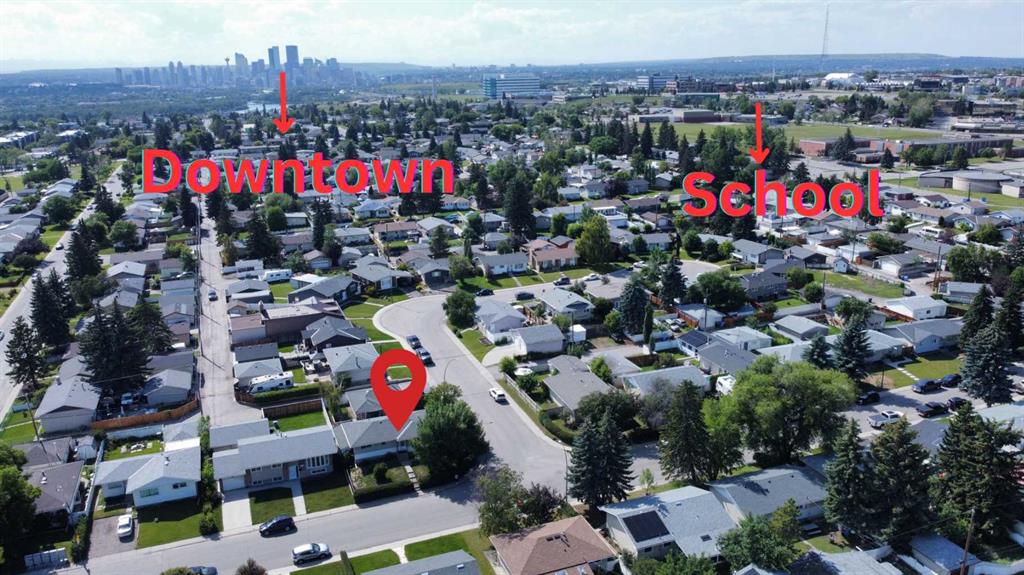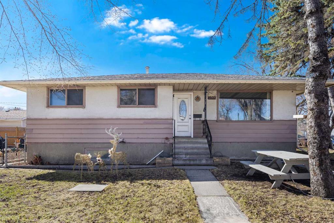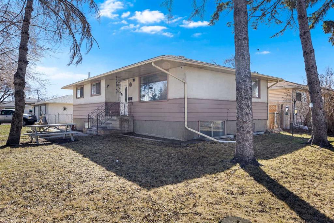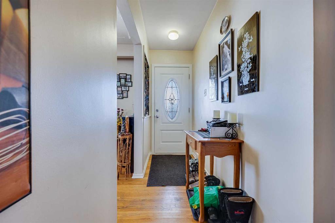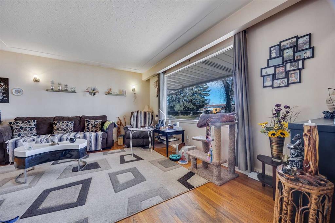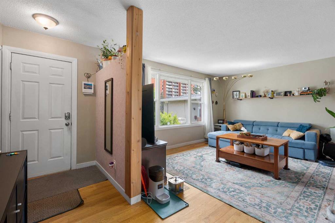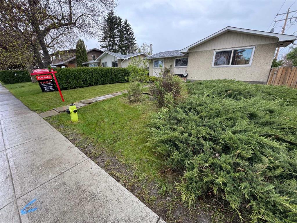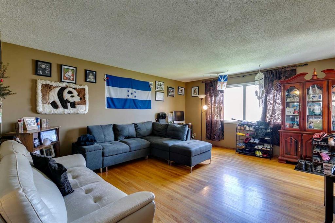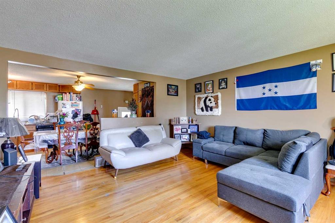2528 10 Avenue SE
Calgary T2A 0C1
MLS® Number: A2237187
$ 599,900
4
BEDROOMS
3 + 1
BATHROOMS
2013
YEAR BUILT
Welcome to this well-maintained two-storey home in the inner-city community of Albert Park. Built in 2013, this home offers over 1,700 sqft of living space with quality finishes throughout. The main floor features hardwood flooring and a bright, open layout. The kitchen includes custom-built maple cabinets, granite countertops, under-cabinet lighting, and stainless steel appliances. It flows seamlessly into the cozy family room with a gas fireplace, creating an inviting space for gatherings. Upstairs, you'll find three spacious bedrooms and a thoughtfully designed laundry area. The primary suite features a walk-in closet, three-piece ensuite, and a private balcony with city and mountain views. The two additional bedrooms each include built-in custom closets and share a four-piece bathroom. The fully finished basement offers a separate entrance and its own laundry area. It features a large bedroom with built-in closets, a full kitchen, three-piece bathroom, and a comfortable living room, ideal for extended family, guests, or other uses. Enjoy summer evenings around the fire pit in the fully fenced backyard, along with a double detached garage. With quick access to downtown, the LRT, schools, and major routes, this home is just a 3-minute drive to Max Bell Centre, 5 minutes to the Calgary Zoo, and under 10 minutes to downtown. An excellent opportunity to own a spacious inner-city home in an established neighbourhood.
| COMMUNITY | Albert Park/Radisson Heights |
| PROPERTY TYPE | Detached |
| BUILDING TYPE | House |
| STYLE | 2 Storey |
| YEAR BUILT | 2013 |
| SQUARE FOOTAGE | 1,768 |
| BEDROOMS | 4 |
| BATHROOMS | 4.00 |
| BASEMENT | Separate/Exterior Entry, Finished, Full |
| AMENITIES | |
| APPLIANCES | Electric Range |
| COOLING | Central Air |
| FIREPLACE | Gas |
| FLOORING | Carpet, Hardwood, Tile |
| HEATING | Central |
| LAUNDRY | Multiple Locations |
| LOT FEATURES | Back Yard |
| PARKING | Double Garage Detached |
| RESTRICTIONS | Airspace Restriction |
| ROOF | Shingle |
| TITLE | Fee Simple |
| BROKER | Hope Street Real Estate Corp. |
| ROOMS | DIMENSIONS (m) | LEVEL |
|---|---|---|
| Game Room | 14`6" x 14`10" | Basement |
| 3pc Bathroom | 8`3" x 4`11" | Basement |
| Bedroom | 13`9" x 14`9" | Basement |
| Kitchen | 12`0" x 11`4" | Basement |
| Furnace/Utility Room | 9`3" x 6`0" | Basement |
| 2pc Bathroom | 5`5" x 5`11" | Main |
| Family Room | 16`1" x 15`11" | Main |
| Living Room | 15`0" x 13`11" | Main |
| Kitchen | 14`1" x 15`11" | Main |
| Bedroom - Primary | 14`9" x 11`10" | Second |
| 3pc Ensuite bath | 8`9" x 8`10" | Second |
| 4pc Bathroom | 8`3" x 4`11" | Second |
| Bedroom | 10`2" x 12`2" | Second |
| Walk-In Closet | 10`7" x 4`10" | Second |
| Bedroom | 15`3" x 17`1" | Second |

