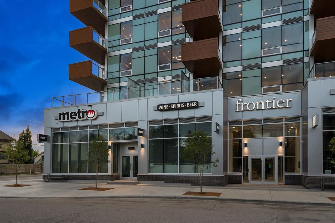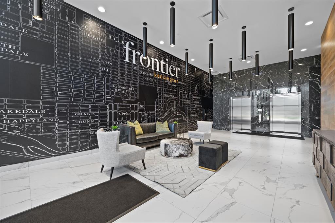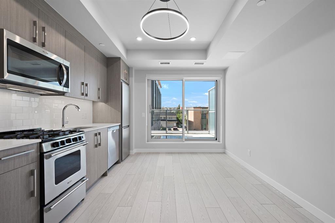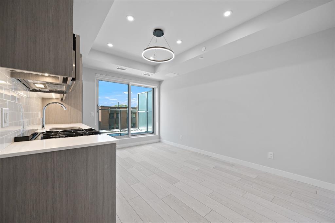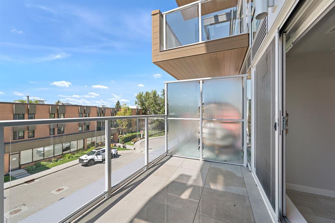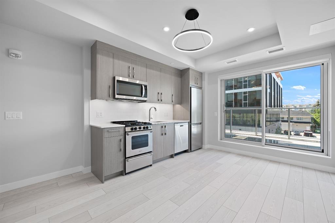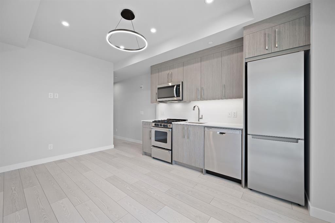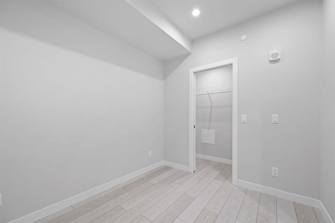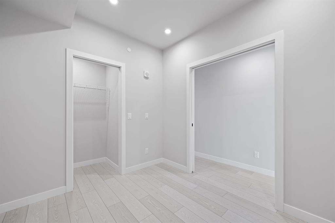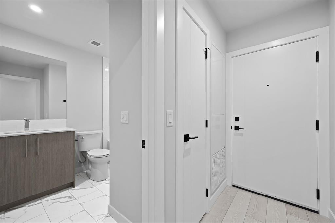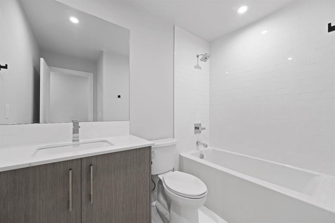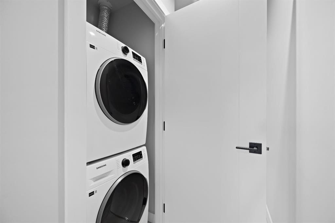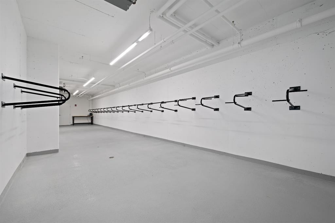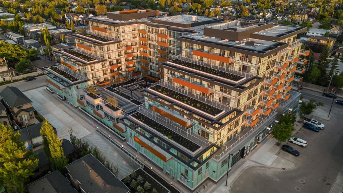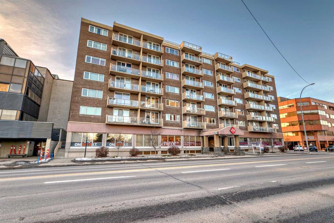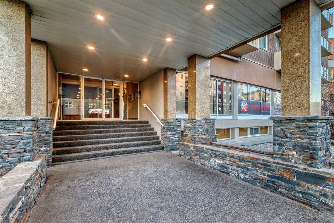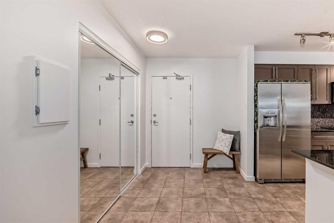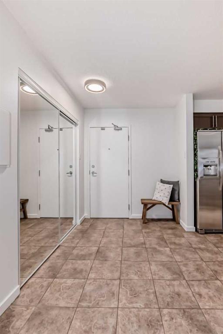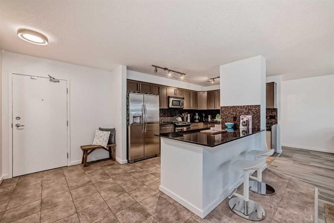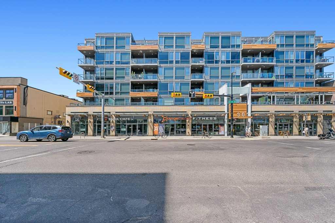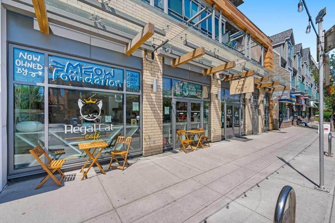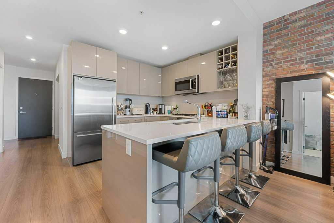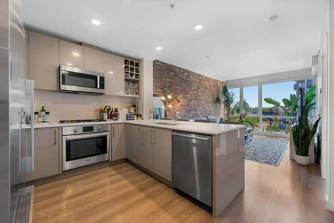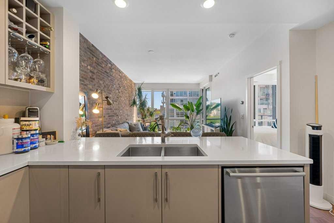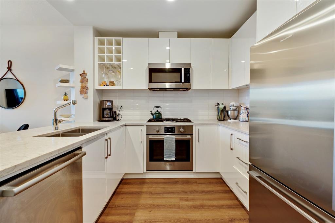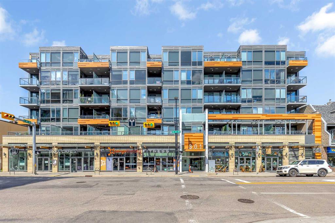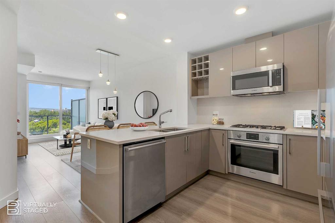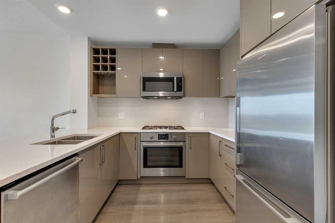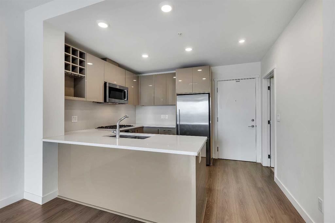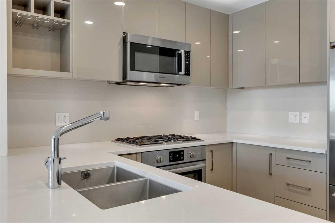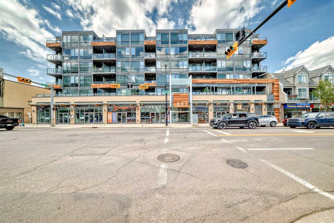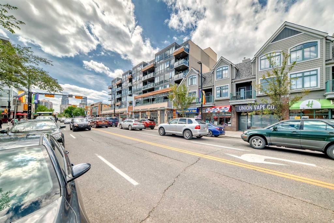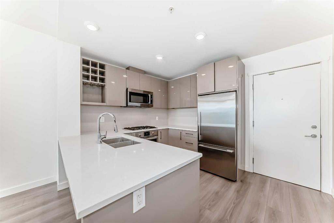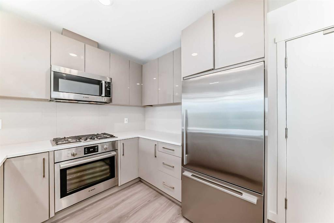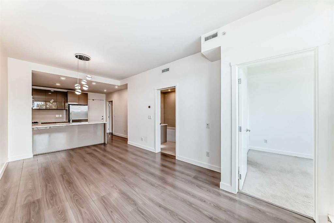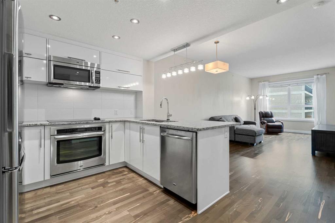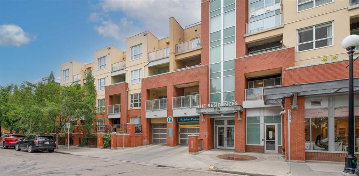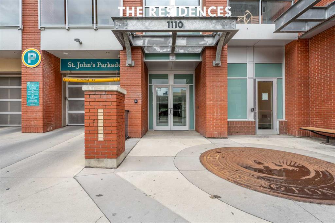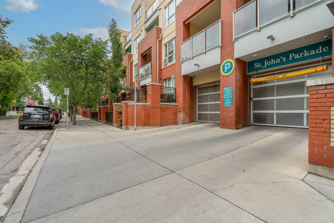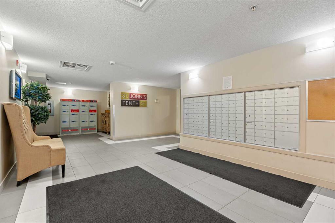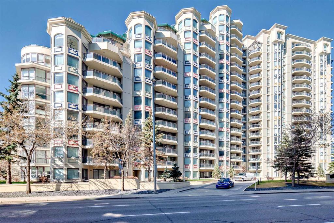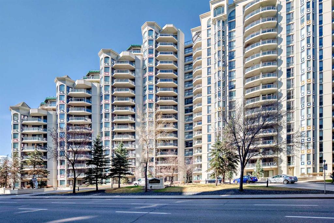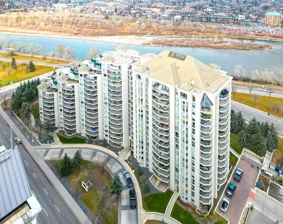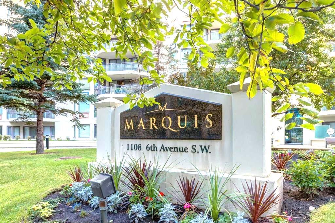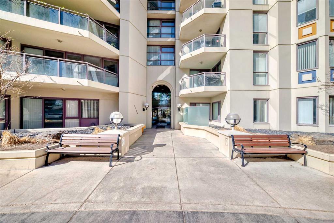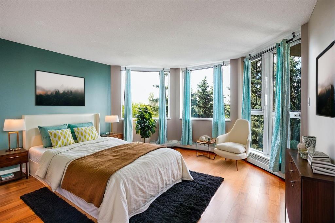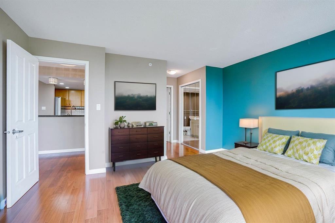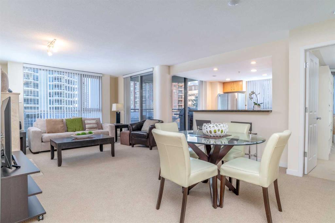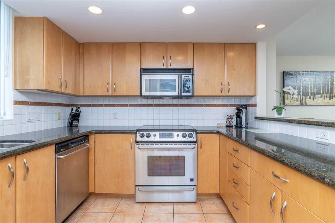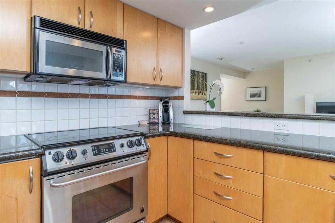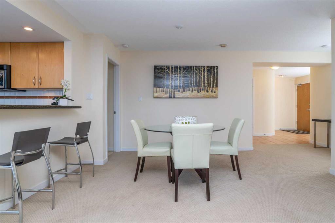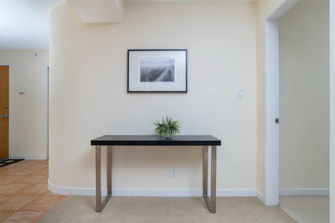252, 110 18A Street NW
Calgary T2N 5G5
MLS® Number: A2247256
$ 399,900
1
BEDROOMS
1 + 0
BATHROOMS
438
SQUARE FEET
2025
YEAR BUILT
Step into modern urban living at Frontier, Truman’s latest boutique condo development located in the heart of Kensington—one of Calgary’s most walkable and culturally rich neighbourhoods. This brand-new 1-Bedroom, 1-Bathroom condo offers a refined blend of style, comfort, and smart design, perfect for professionals, first-time buyers, or investors looking to be in the centre of it all. The open-concept layout is filled with natural light and features a sleek kitchen complete with quartz countertops, premium stainless steel appliances, and full-height cabinetry, flowing seamlessly into the bright living space. The spacious bedroom offers a private retreat, while the beautifully finished bathroom includes modern fixtures and thoughtful detailing. A private balcony extends your living space outdoors—ideal for enjoying your morning coffee or evening unwind. This home also includes a titled underground parking stall, offering convenience and peace of mind year-round. Residents at Frontier enjoy access to a landscaped terrace, a state-of-the-art fitness centre, and stylish co-working areas —all within a well-managed, design-forward building. With boutique shops, popular cafés, acclaimed restaurants, scenic river pathways, and the downtown core just minutes away, this is inner-city living at its finest. *Photo Gallery of similar unit*
| COMMUNITY | West Hillhurst |
| PROPERTY TYPE | Apartment |
| BUILDING TYPE | High Rise (5+ stories) |
| STYLE | Single Level Unit |
| YEAR BUILT | 2025 |
| SQUARE FOOTAGE | 438 |
| BEDROOMS | 1 |
| BATHROOMS | 1.00 |
| BASEMENT | |
| AMENITIES | |
| APPLIANCES | Dishwasher, Microwave Hood Fan, Range, Refrigerator, Washer/Dryer Stacked |
| COOLING | Central Air |
| FIREPLACE | N/A |
| FLOORING | Vinyl Plank |
| HEATING | Fan Coil |
| LAUNDRY | In Unit |
| LOT FEATURES | |
| PARKING | Parkade, Underground |
| RESTRICTIONS | None Known |
| ROOF | Flat Torch Membrane |
| TITLE | Fee Simple |
| BROKER | RE/MAX First |
| ROOMS | DIMENSIONS (m) | LEVEL |
|---|---|---|
| Kitchen | 14`10" x 2`2" | Main |
| Living/Dining Room Combination | 14`11" x 9`1" | Main |
| Bedroom - Primary | 9`10" x 8`4" | Main |
| 4pc Bathroom | 0`0" x 0`0" | Main |
| Laundry | 0`0" x 0`0" | Main |
| Balcony | 12`9" x 6`3" | Main |

