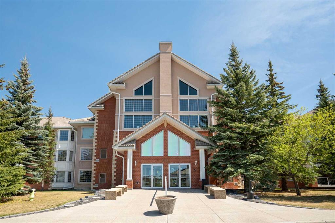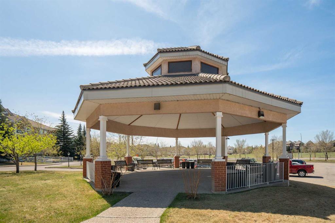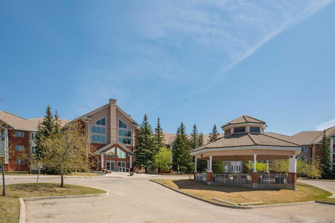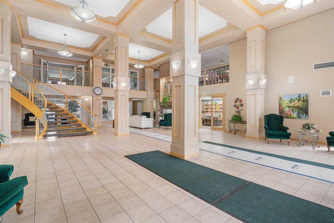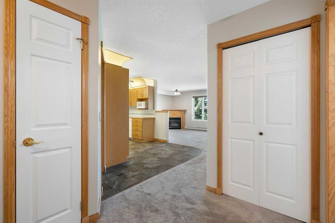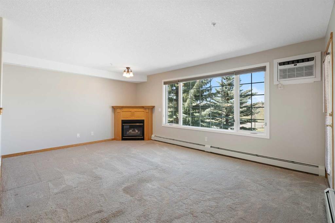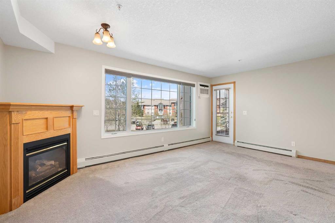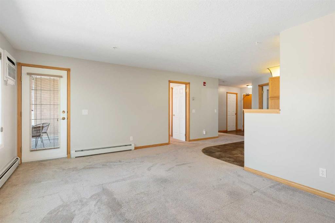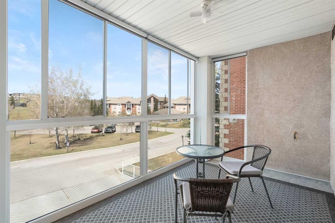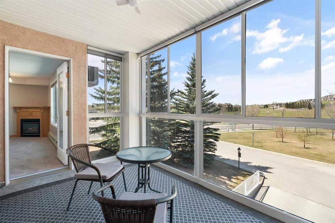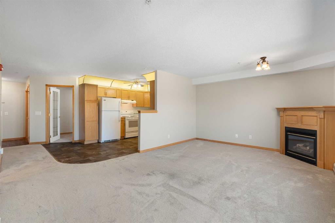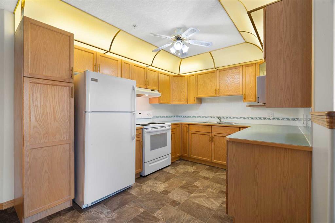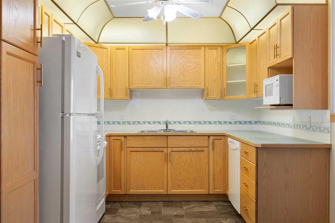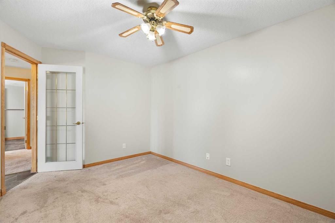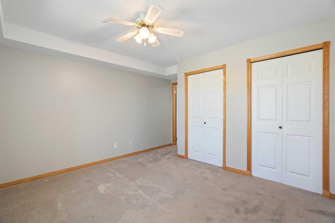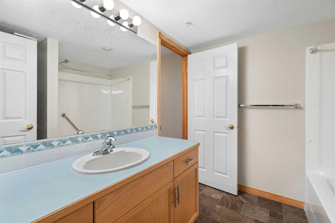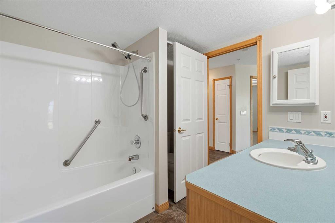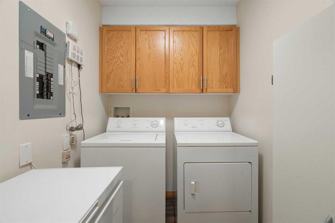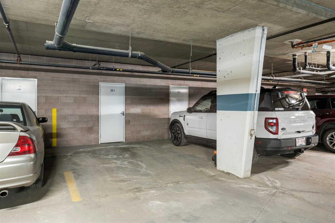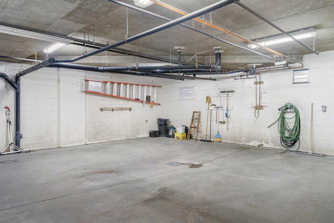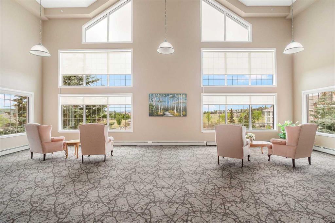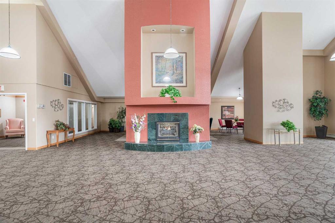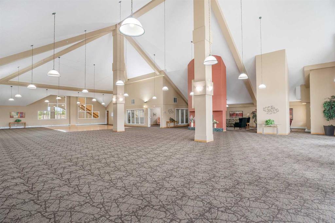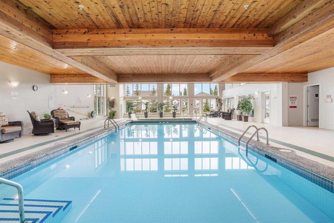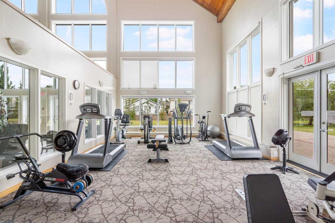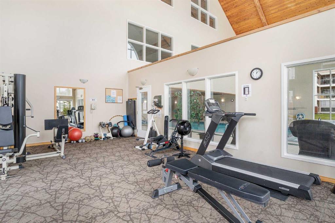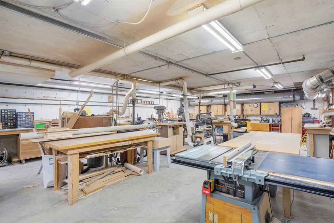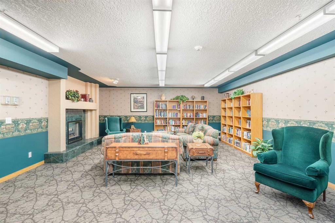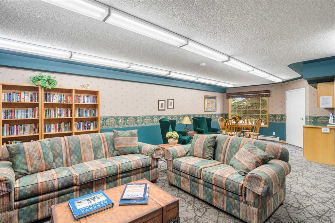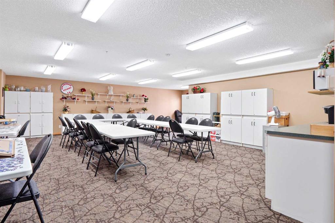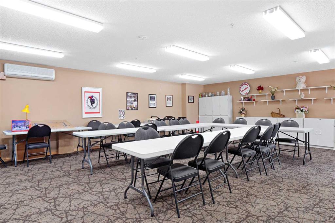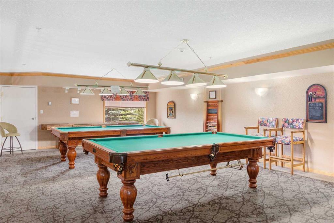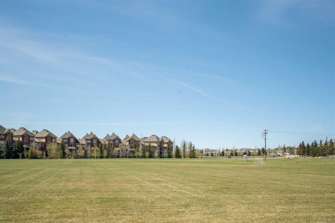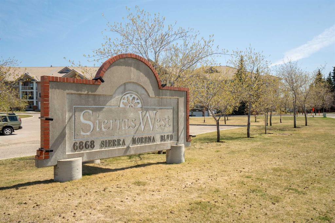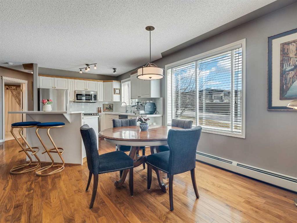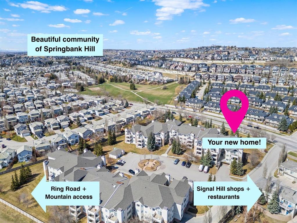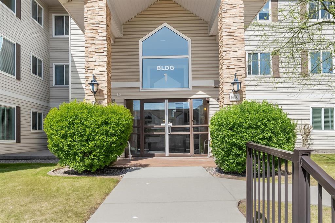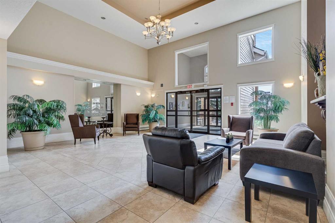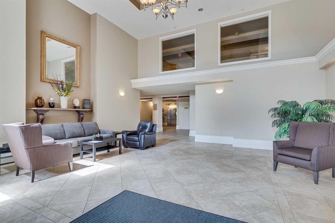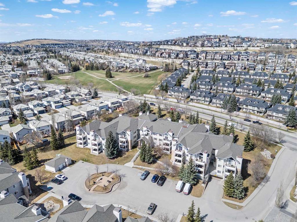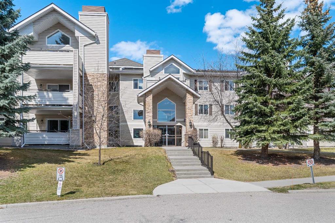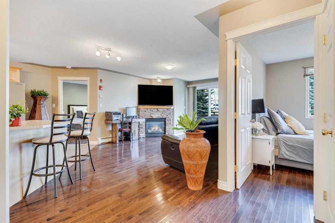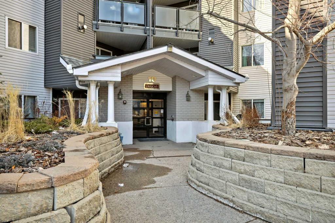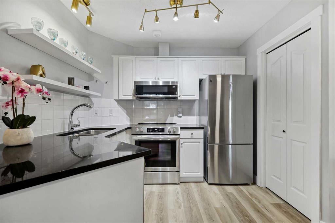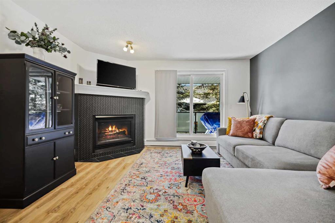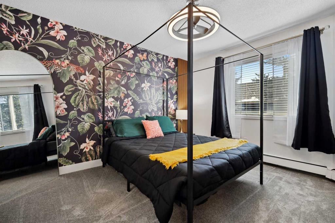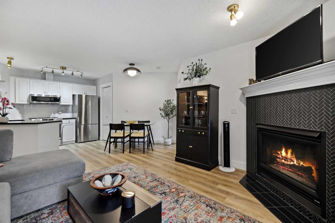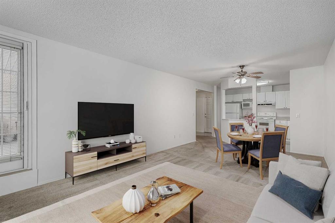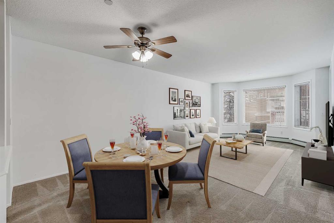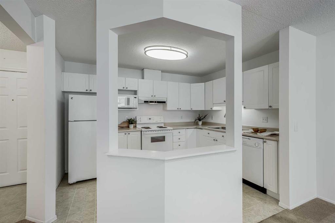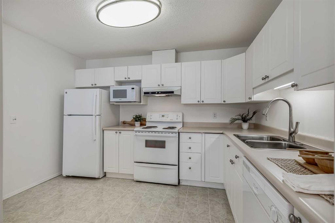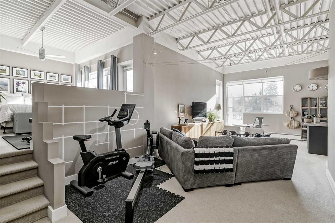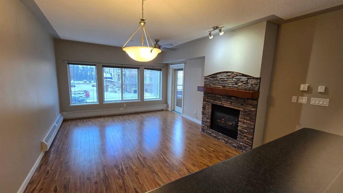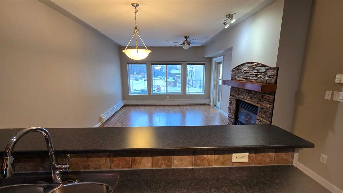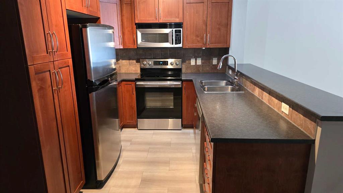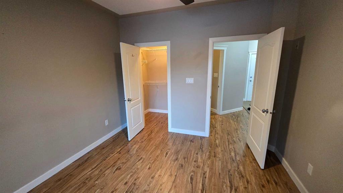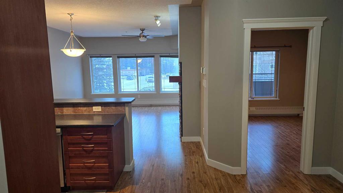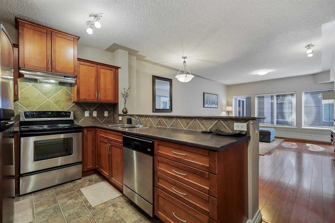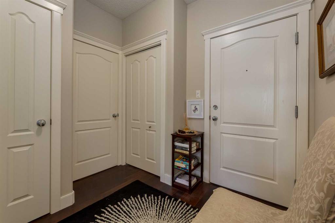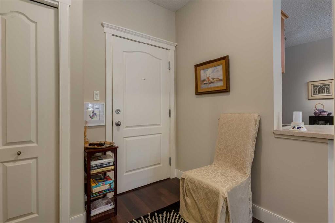251, 6868 Sierra Morena Boulevard SW
Calgary T3H 3R6
MLS® Number: A2218204
$ 375,000
2
BEDROOMS
1 + 0
BATHROOMS
893
SQUARE FEET
1997
YEAR BUILT
Great opportunity to own in Sierra West! A complex featuring a welcoming envirnment and superb amenities including; an indoor pool, hot tub, exercise room, pool tables, party room, wood shop, shuffleboard, ballroom, guest suite, underground parking, and car wash. Daily and weekly activities in this 40plus building include yoga, book club, happy hour, sports and games nights. The entire building encourages connection and interaction among the owners. This 1 bedroom plus den on the second floor offering close to 1000 sq.ft. of exclusive indoor/outdoor living space is move-in ready. Recent upgrades include: freshly painted throughout, all new flooring, newer windows, newer air conditioning unit (2022) and new blinds throughout. This suite features an open plan that is anchored by a large kitchen with plenty of storage. The comfortable living room has tons of natural light, a corner gas fireplace and access to the fantastic, and a spacious enclosed private balcony perfect for those that love to spend time in spaces designed to enjoy the outdoors. The primary bedroom is spacious and bright with private access to the 4-piece bathroom. The den is tucked in the far corner providing a flex space for tv watching, home office or overnight guests. This floorplan is complete with a storage room including a washer and dryer and upright freezer. It also comes with a perfectly located parking stall and a large storage locker located right in front of your parking stall. Sierra West is conveniently located across from greenspace with a charming gazebo in the front and plenty of visitor parking. Close to transit, restaurants and shopping, this suite, and more importantly community, is exactly what you have been looking for.
| COMMUNITY | Signal Hill |
| PROPERTY TYPE | Apartment |
| BUILDING TYPE | Low Rise (2-4 stories) |
| STYLE | Single Level Unit |
| YEAR BUILT | 1997 |
| SQUARE FOOTAGE | 893 |
| BEDROOMS | 2 |
| BATHROOMS | 1.00 |
| BASEMENT | |
| AMENITIES | |
| APPLIANCES | Dishwasher, Freezer, Microwave, Oven, Refrigerator, Stove(s), Washer/Dryer |
| COOLING | Wall/Window Unit(s) |
| FIREPLACE | Gas |
| FLOORING | Carpet, Laminate |
| HEATING | Baseboard |
| LAUNDRY | In Unit |
| LOT FEATURES | |
| PARKING | Underground |
| RESTRICTIONS | Adult Living, Pet Restrictions or Board approval Required |
| ROOF | |
| TITLE | Fee Simple |
| BROKER | Real Estate Professionals Inc. |
| ROOMS | DIMENSIONS (m) | LEVEL |
|---|---|---|
| 4pc Bathroom | 8`2" x 7`5" | Main |
| Bedroom | 14`1" x 9`2" | Main |
| Kitchen | 11`7" x 9`7" | Main |
| Laundry | 8`2" x 5`4" | Main |
| Living Room | 17`7" x 12`5" | Main |
| Bedroom - Primary | 12`2" x 13`10" | Main |
| Sunroom/Solarium | 12`3" x 7`10" | Main |

