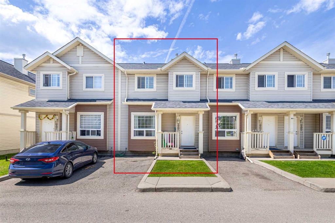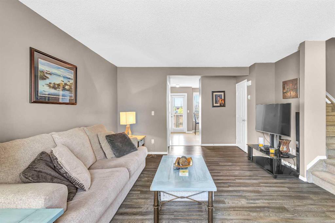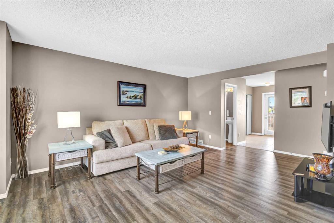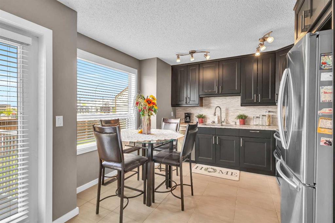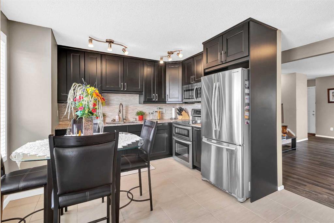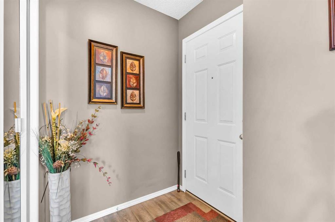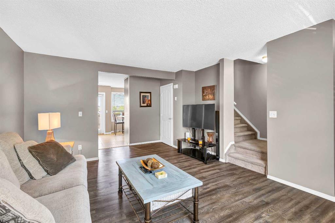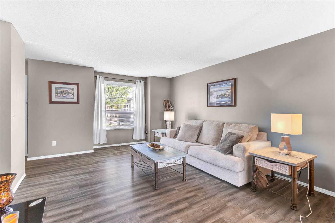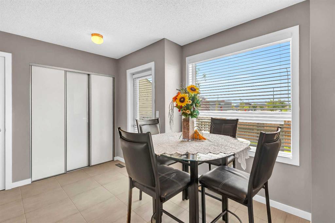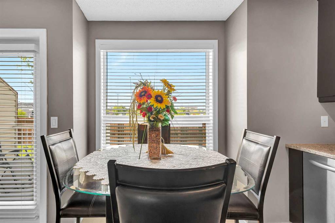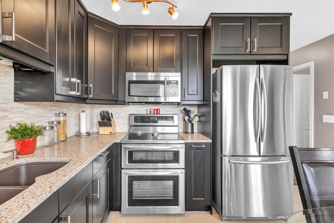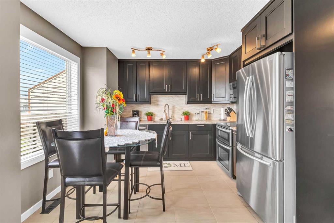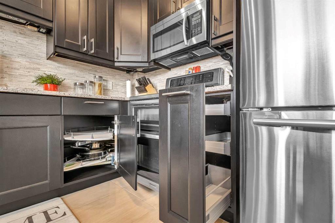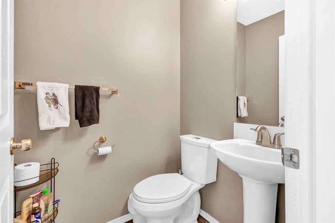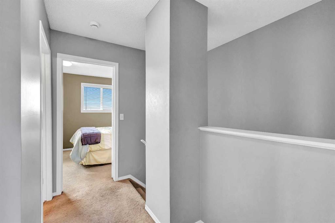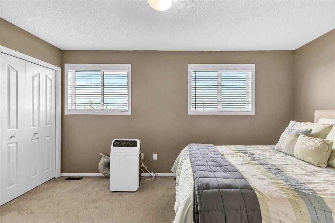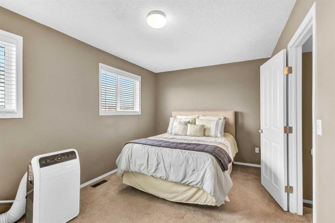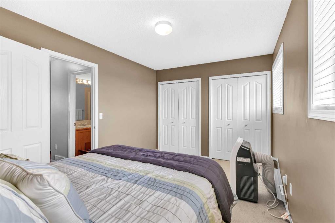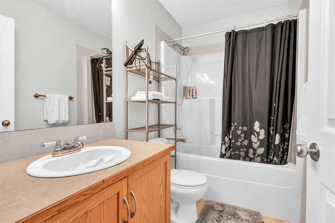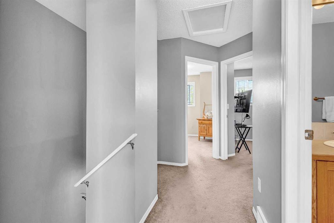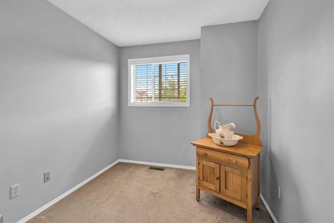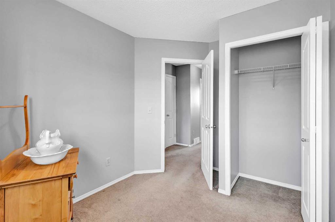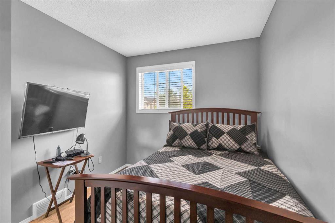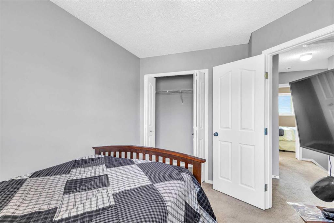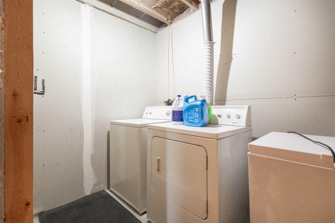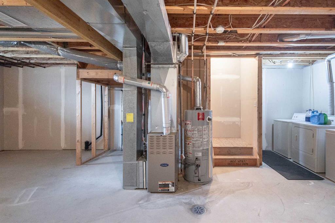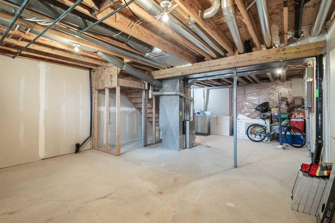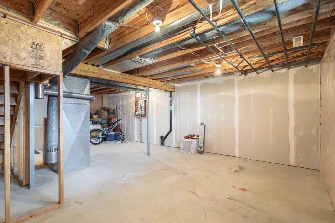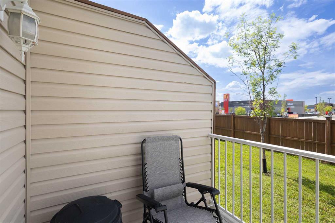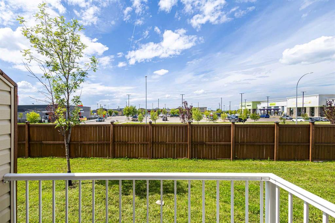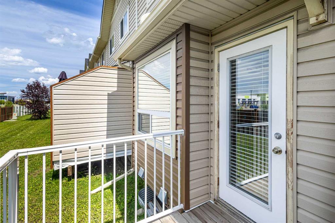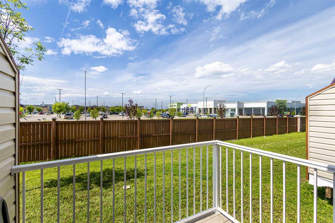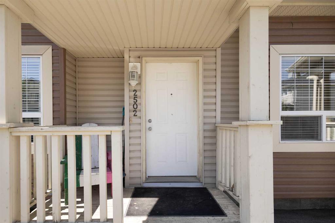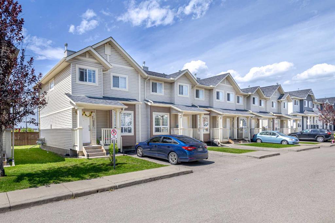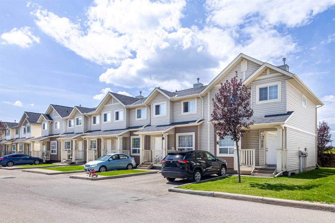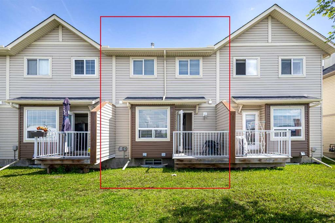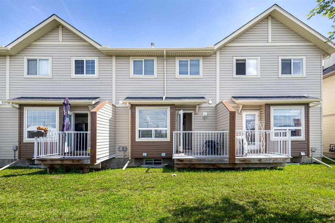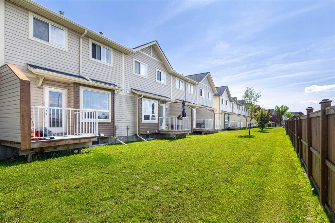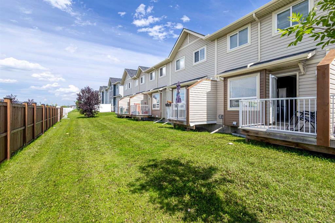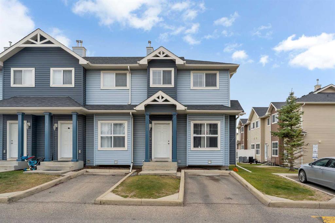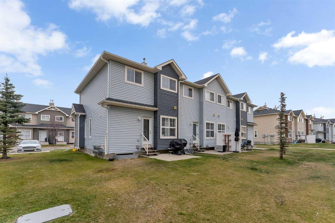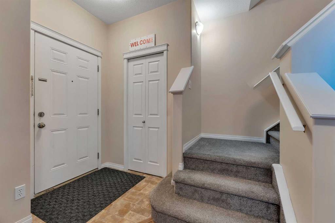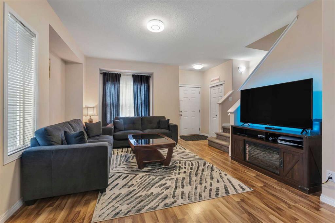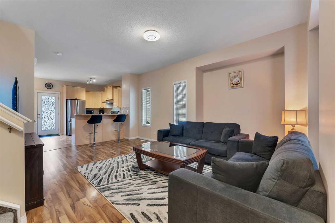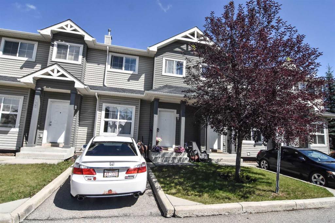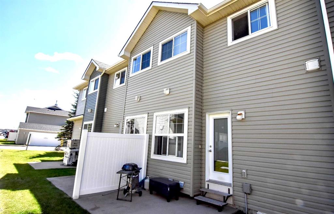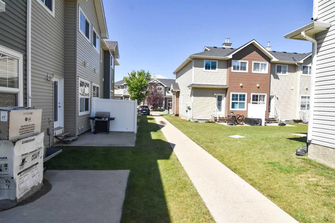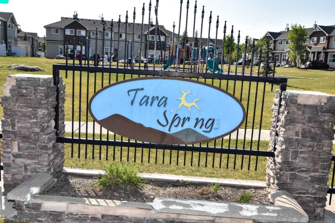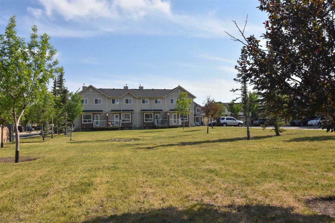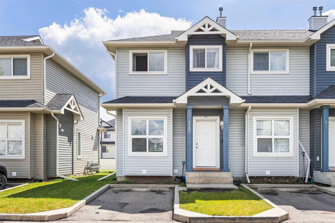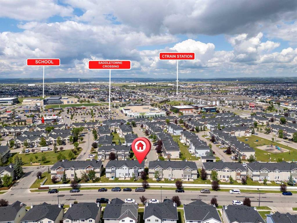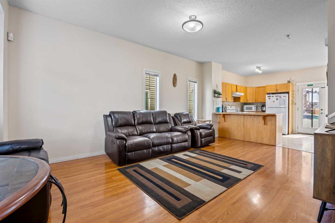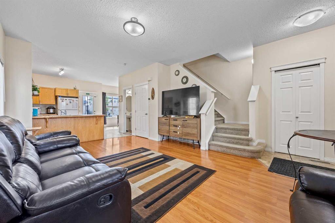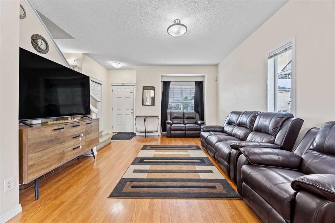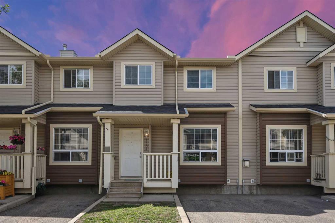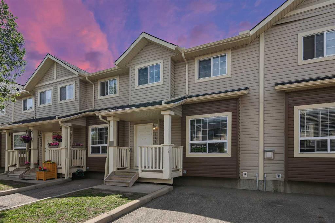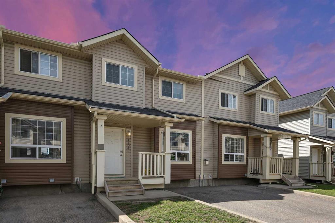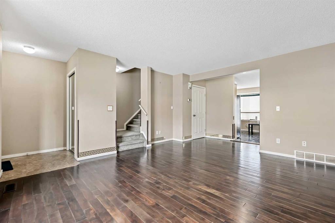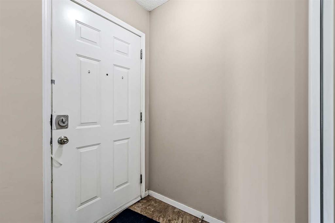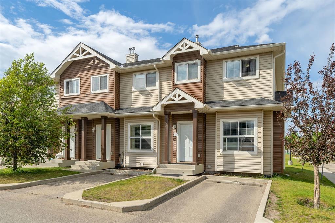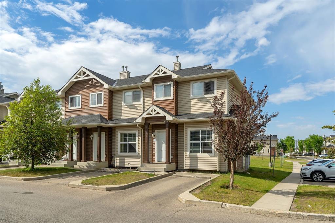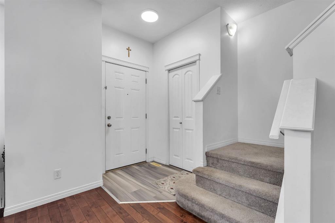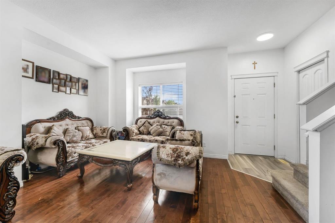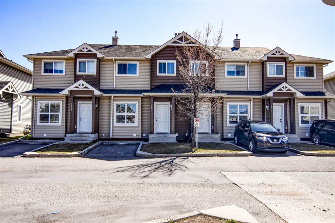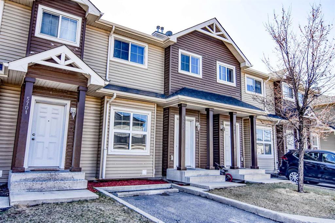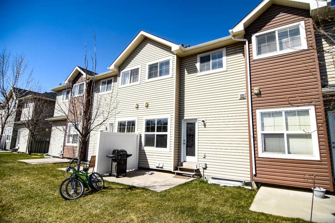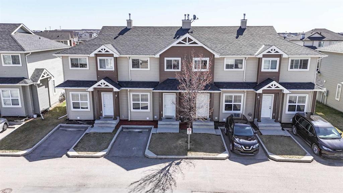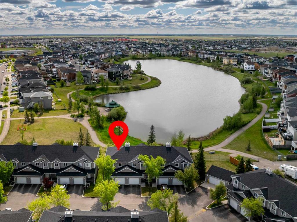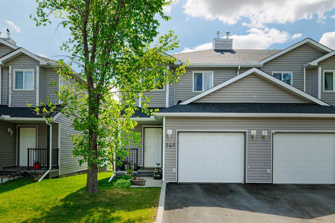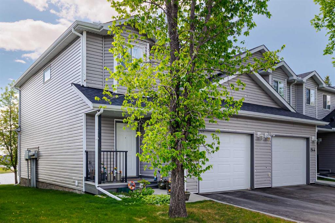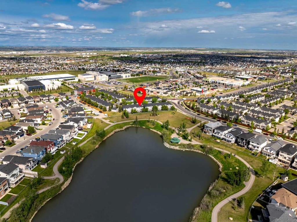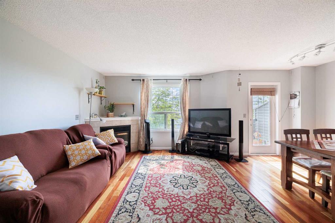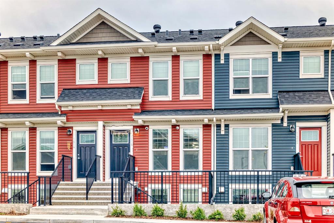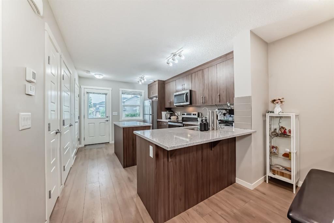2502, 111 Tarawood Lane NE
Calgary T3J 0C1
MLS® Number: A2246932
$ 369,900
3
BEDROOMS
1 + 1
BATHROOMS
1,140
SQUARE FEET
2004
YEAR BUILT
Step into style and comfort with this beautifully updated townhome in the heart of Taradale. Featuring three spacious bedrooms, including a huge primary retreat with double closets, this home offers the perfect blend of space and flexibility. The two additional bedrooms are ideal for a home office, creative space, or welcoming guest room. The interior has been thoughtfully refreshed with new vinyl plank flooring, plush carpet underfoot, and a stylish modern paint palette that ties it all together. The completely renovated kitchen is a standout, showcasing newer stainless steel appliances, full-height cabinetry with soft-closing doors, organizer drawers, and a brand-new hood fan, perfect for cooking and entertaining. Enjoy sunny afternoons in your west-facing backyard on the generous rear deck, or sip your morning coffee on the charming front porch. Low condo fees, ample visitor parking, and a location just steps to shops, schools, parks, and transit make everyday living easy. As a bonus, this home comes with a kitchen table, sofa, portable A/C unit (upstairs), and a mounted 42" 4K TV so you can move in and start enjoying right away. This is not just a place to live. It is a place to love. Welcome home!
| COMMUNITY | Taradale |
| PROPERTY TYPE | Row/Townhouse |
| BUILDING TYPE | Five Plus |
| STYLE | 2 Storey |
| YEAR BUILT | 2004 |
| SQUARE FOOTAGE | 1,140 |
| BEDROOMS | 3 |
| BATHROOMS | 2.00 |
| BASEMENT | Full, Unfinished |
| AMENITIES | |
| APPLIANCES | Dishwasher, Electric Stove, Microwave Hood Fan, Refrigerator, Washer/Dryer |
| COOLING | None |
| FIREPLACE | N/A |
| FLOORING | Carpet, Tile, Vinyl Plank |
| HEATING | Forced Air, Natural Gas |
| LAUNDRY | In Basement |
| LOT FEATURES | Back Yard, Landscaped |
| PARKING | Driveway, Stall |
| RESTRICTIONS | Board Approval |
| ROOF | Asphalt Shingle |
| TITLE | Fee Simple |
| BROKER | 2% Realty |
| ROOMS | DIMENSIONS (m) | LEVEL |
|---|---|---|
| Laundry | 7`8" x 5`2" | Basement |
| Living Room | 15`3" x 12`10" | Main |
| Kitchen With Eating Area | 11`0" x 10`0" | Main |
| 2pc Bathroom | 4`8" x 4`1" | Main |
| 4pc Bathroom | 8`3" x 5`0" | Upper |
| Bedroom - Primary | 15`0" x 9`7" | Upper |
| Bedroom | 10`8" x 8`5" | Upper |
| Bedroom | 8`9" x 8`3" | Upper |

