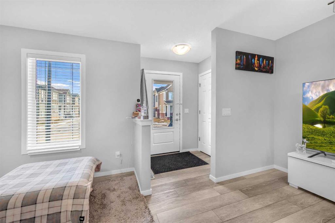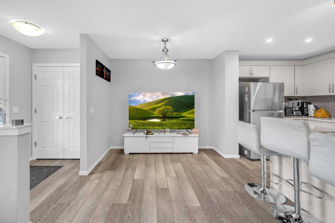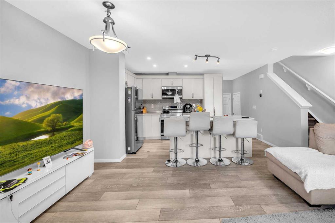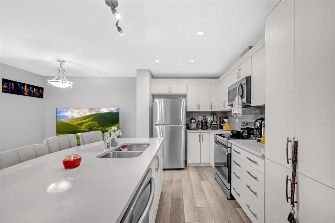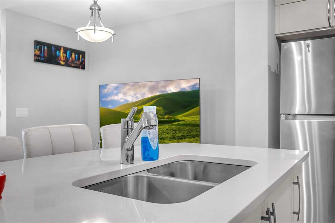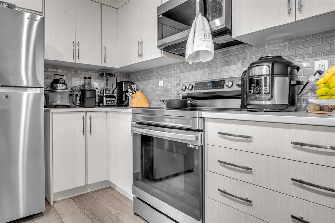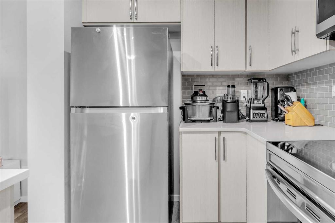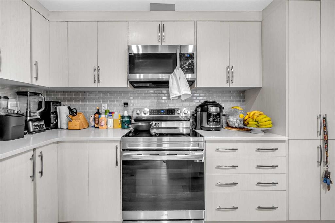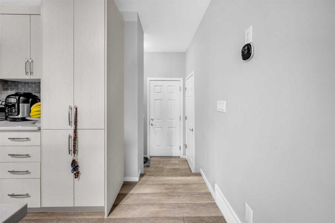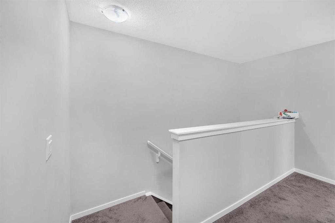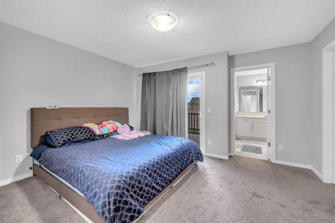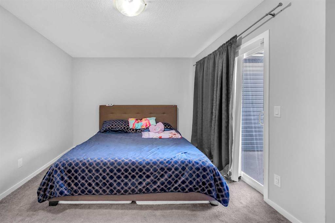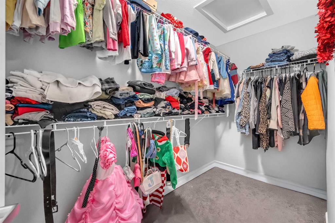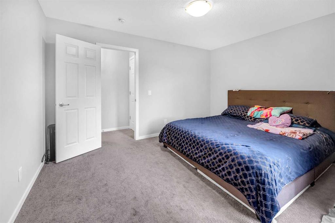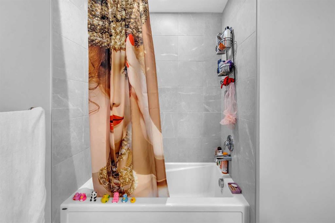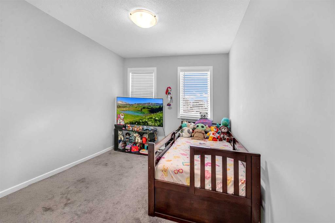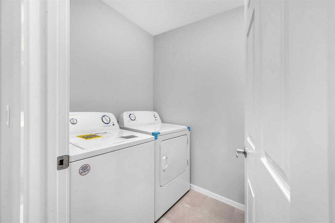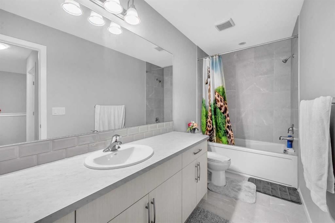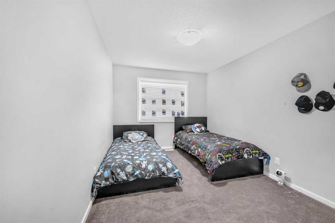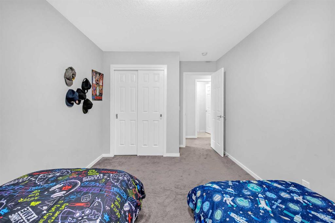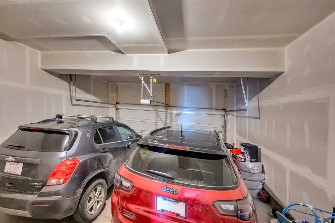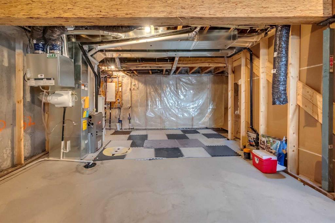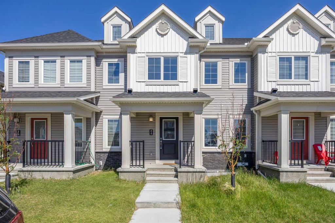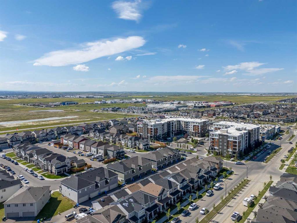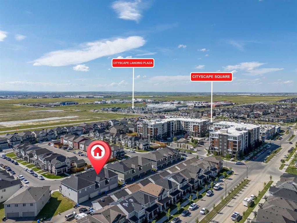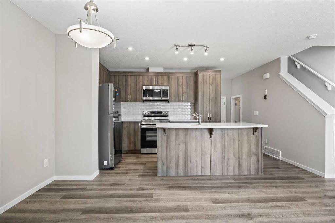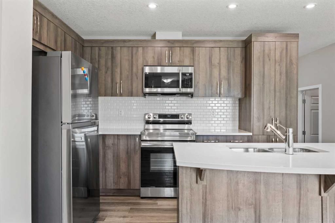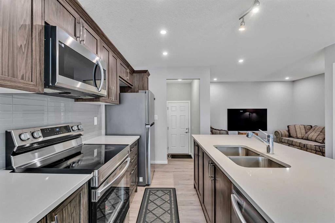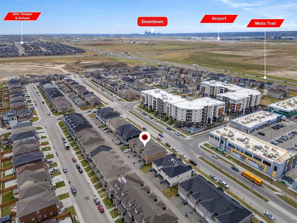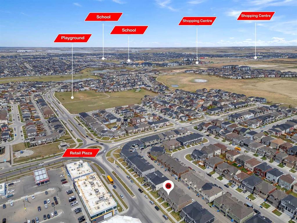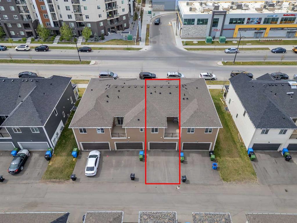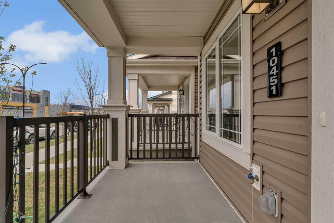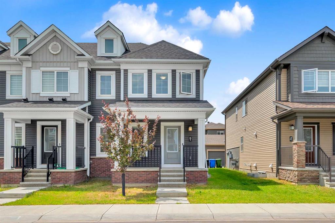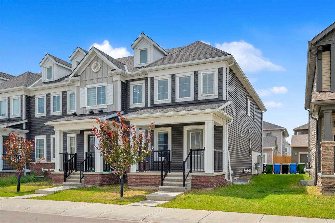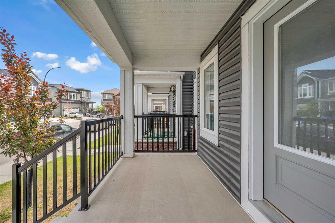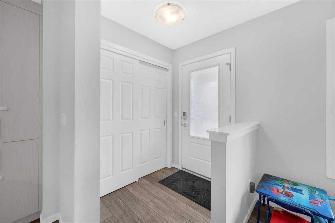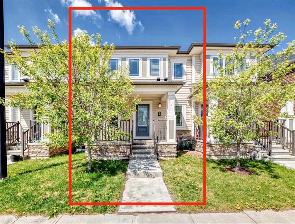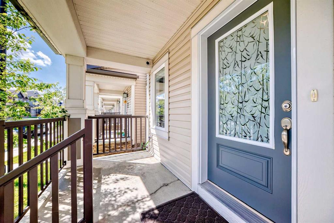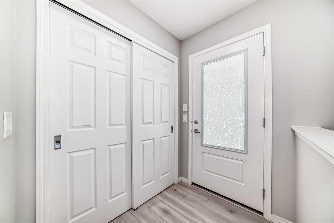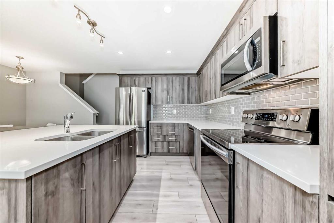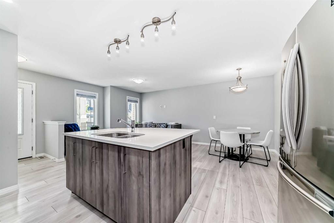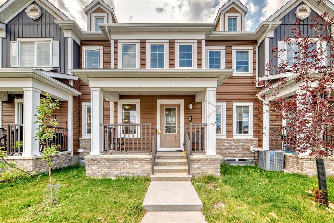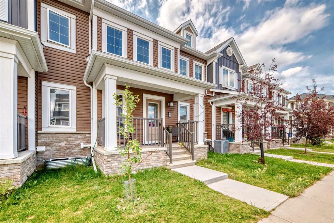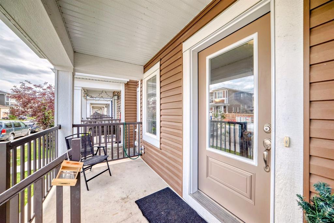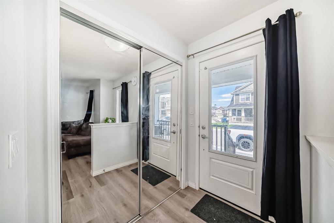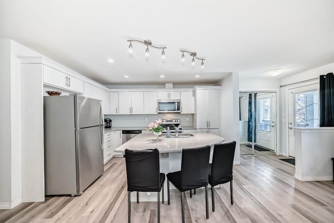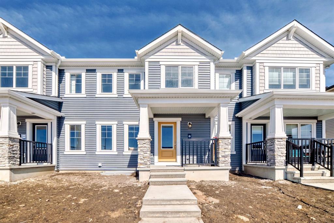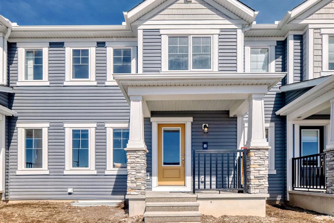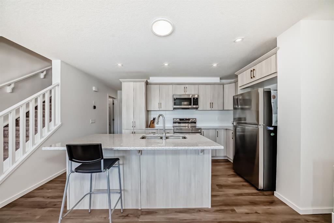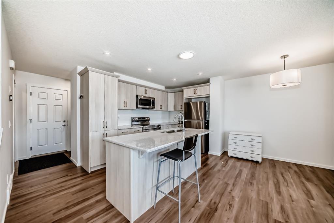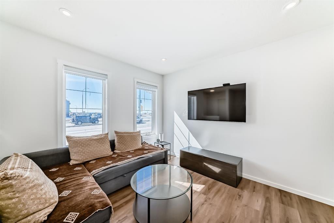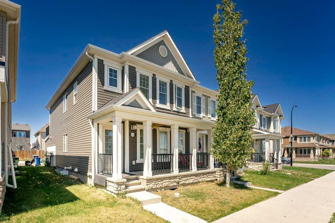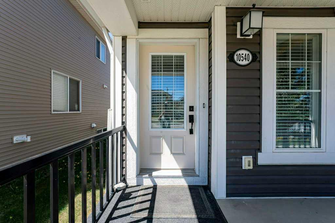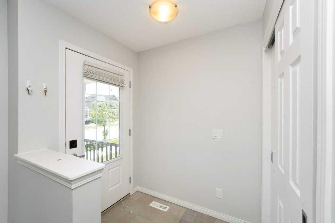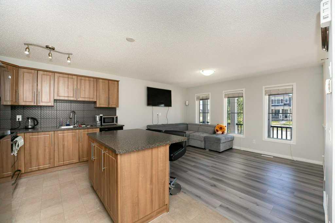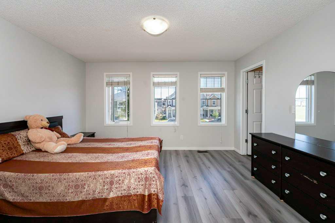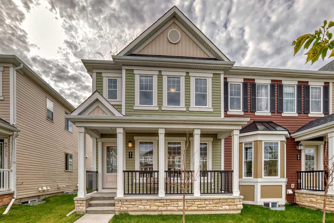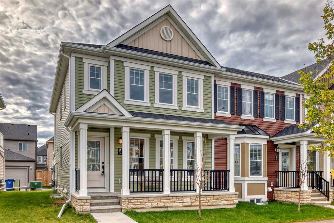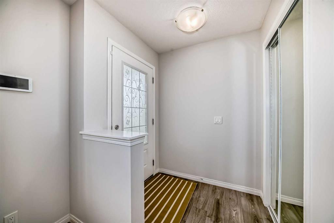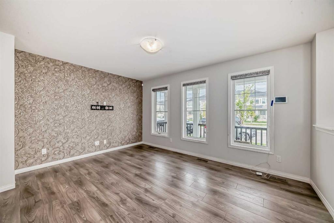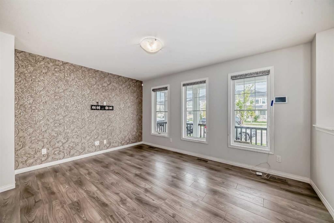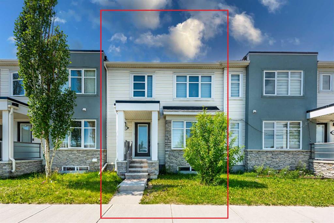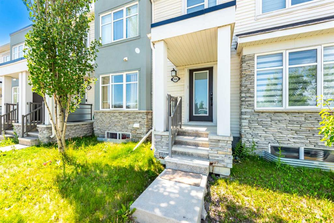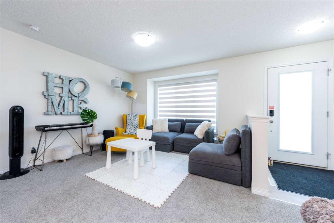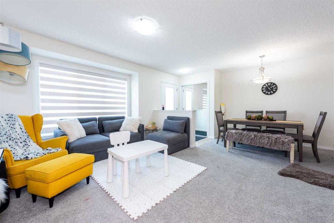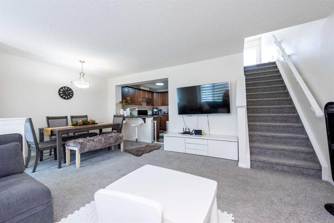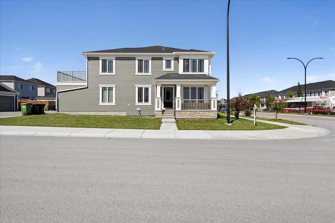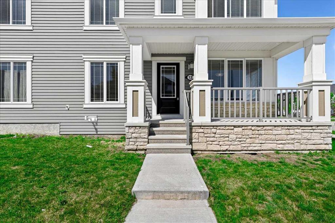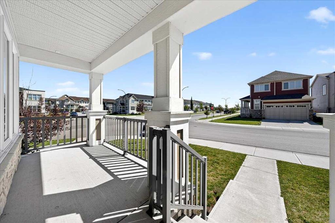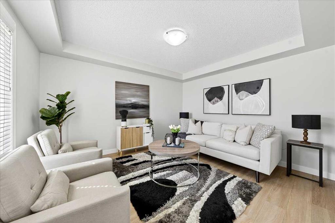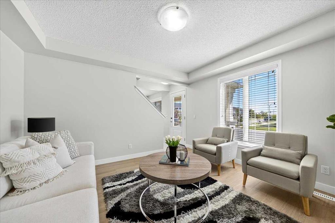250 Cityside Grove NE
Calgary T3N 1E1
MLS® Number: A2231067
$ 527,888
3
BEDROOMS
2 + 1
BATHROOMS
1,447
SQUARE FEET
2022
YEAR BUILT
Welcome to this exceptional, move-in ready townhouse at 250 Cityside Grove NE, located in the highly sought-after community of Cityscape. This spacious 1,447 sq ft corner unit offers the perfect blend of modern design and family-friendly living, all without the burden of condo fees. With 3 bedrooms and 2.5 bathrooms, there’s plenty of space for a growing family or first-time homebuyers. The open-concept main floor is bright and airy, with seamless flow between the kitchen, dining, and living areas. The gourmet kitchen features sleek quartz countertops, stylish cabinetry, and modern appliances – perfect for entertaining or everyday cooking. This corner unit is flooded with natural light, offering extra privacy and making the home feel even more expansive. Enjoy the convenience of a double attached garage, ensuring your vehicles are always secure and protected from the elements. There’s also ample storage space throughout, with generous closets and additional storage in the garage. Step outside to your own private balcony, the perfect spot for a morning coffee or unwinding after a busy day. This home is immaculately maintained and shows true pride of ownership. Located just minutes from shopping, dining, and essential services, this townhouse is ideally positioned for easy access to everything you need. It’s also close to schools and parks, making it an excellent choice for families. With quick access to major roads like Stoney Trail and Deerfoot Trail, commuting is a breeze. This home offers so much – spacious, well-maintained, and in an unbeatable location. Don’t miss out on the opportunity to make this your new family home.
| COMMUNITY | Cityscape |
| PROPERTY TYPE | Row/Townhouse |
| BUILDING TYPE | Four Plex |
| STYLE | 2 Storey |
| YEAR BUILT | 2022 |
| SQUARE FOOTAGE | 1,447 |
| BEDROOMS | 3 |
| BATHROOMS | 3.00 |
| BASEMENT | Full, Unfinished |
| AMENITIES | |
| APPLIANCES | Dishwasher, Electric Stove, Garage Control(s), Microwave Hood Fan, Refrigerator, Washer/Dryer, Window Coverings |
| COOLING | None |
| FIREPLACE | N/A |
| FLOORING | Carpet, Ceramic Tile, Vinyl |
| HEATING | Forced Air |
| LAUNDRY | Upper Level |
| LOT FEATURES | Back Lane, Corner Lot, Few Trees, Lawn, Low Maintenance Landscape, Paved, Street Lighting |
| PARKING | Double Garage Attached |
| RESTRICTIONS | None Known |
| ROOF | Asphalt Shingle |
| TITLE | Fee Simple |
| BROKER | Century 21 Bravo Realty |
| ROOMS | DIMENSIONS (m) | LEVEL |
|---|---|---|
| 2pc Bathroom | 6`1" x 4`11" | Main |
| Dinette | 8`6" x 9`7" | Main |
| Kitchen | 15`2" x 8`5" | Main |
| Living Room | 10`7" x 12`6" | Main |
| 4pc Bathroom | 4`11" x 12`6" | Second |
| 4pc Ensuite bath | 9`11" x 8`1" | Second |
| Bedroom | 9`1" x 12`8" | Second |
| Bedroom | 9`7" x 14`8" | Second |
| Laundry | 6`2" x 5`4" | Second |
| Bedroom - Primary | 13`9" x 11`8" | Second |
| Walk-In Closet | 4`11" x 11`9" | Second |





