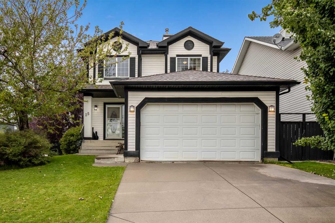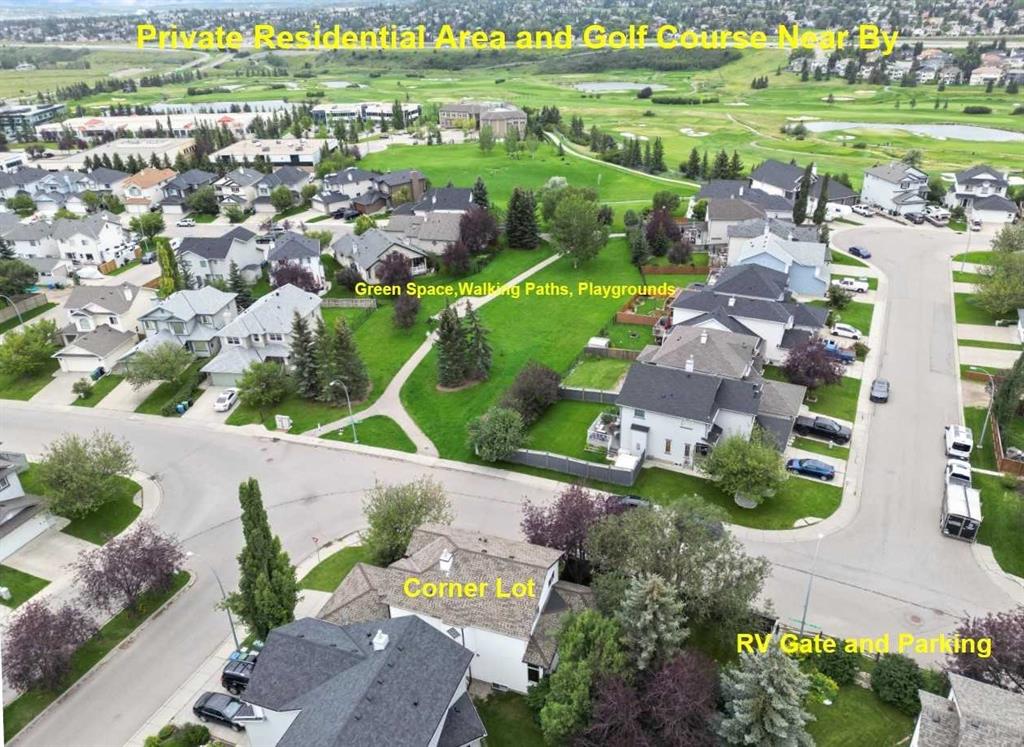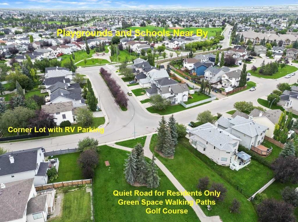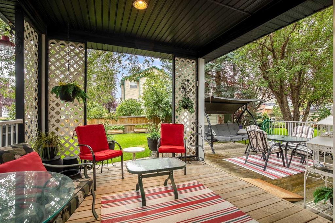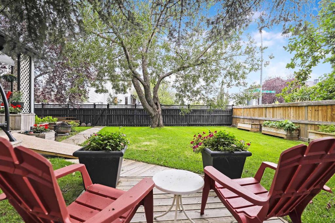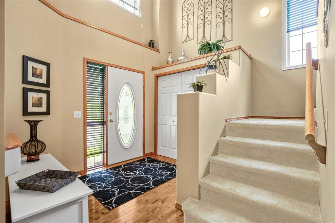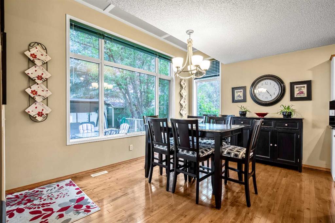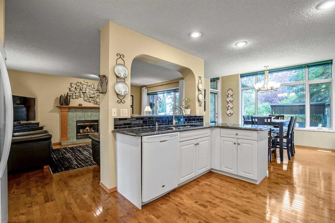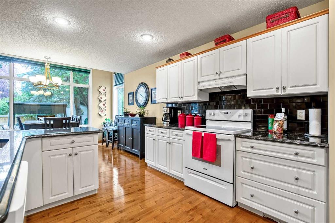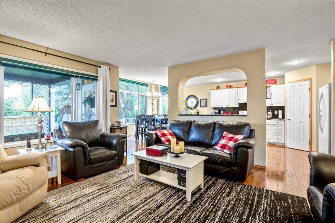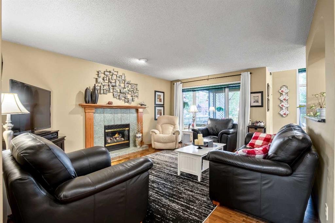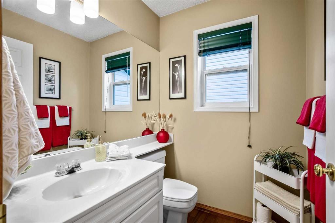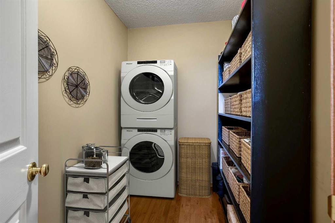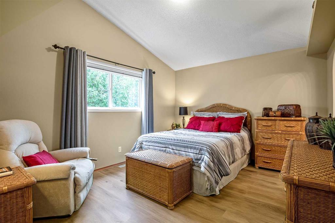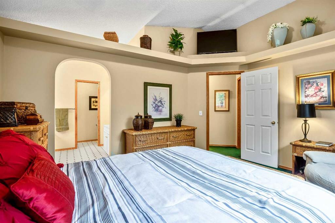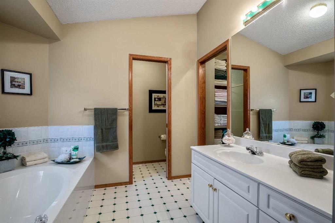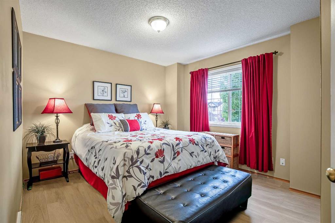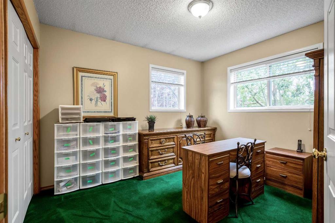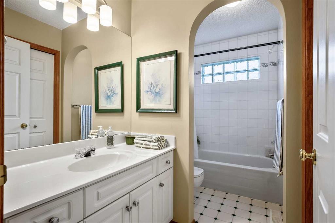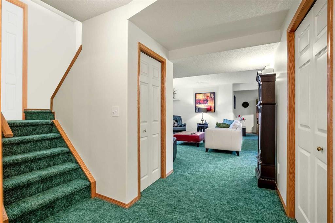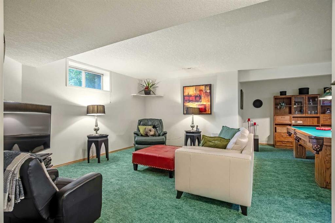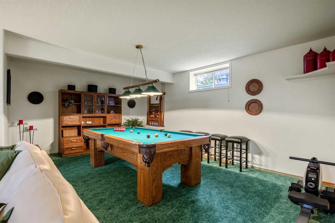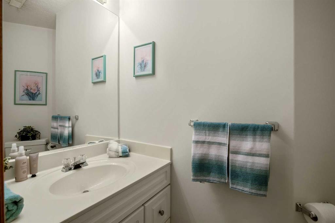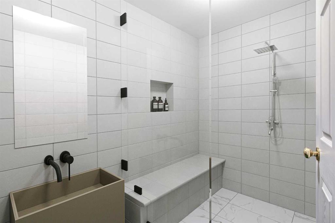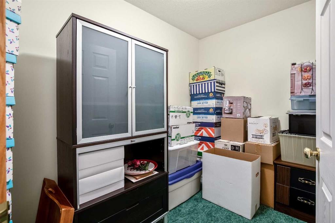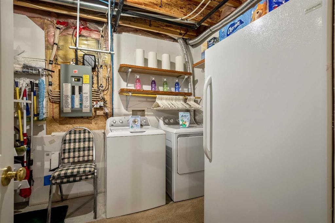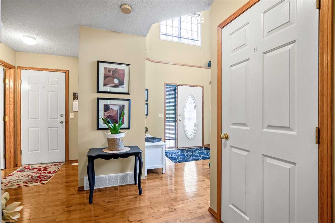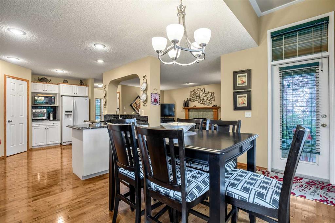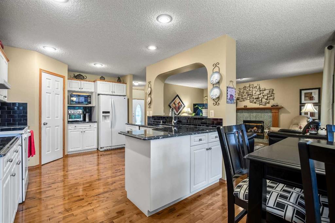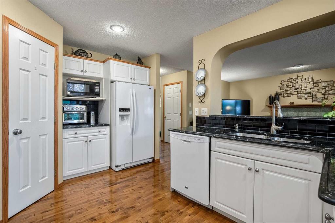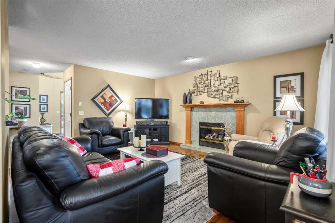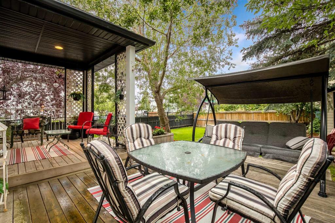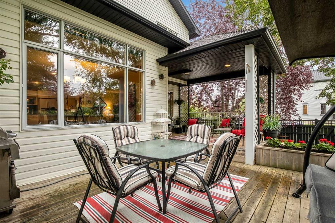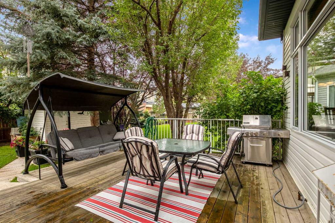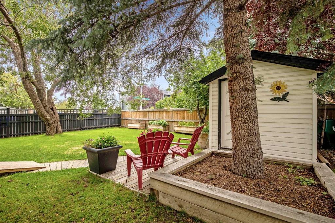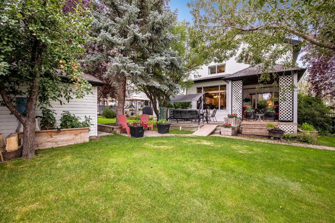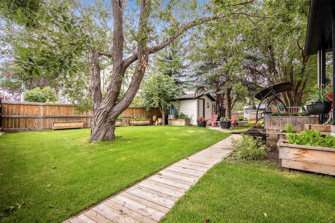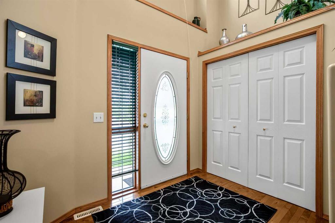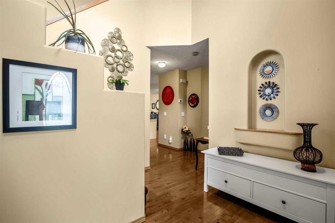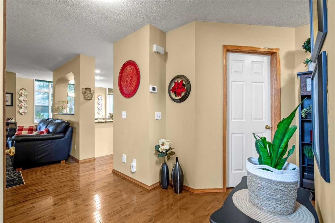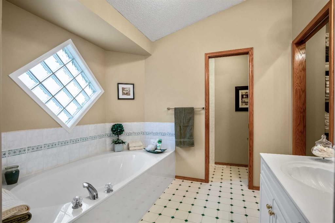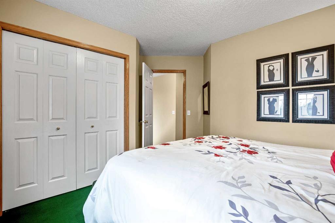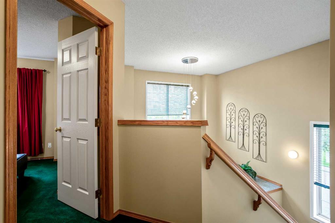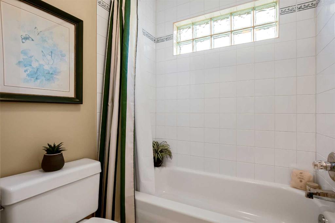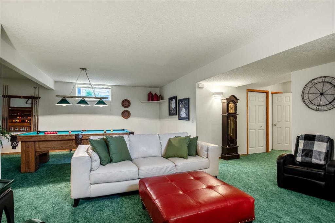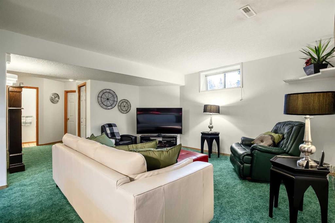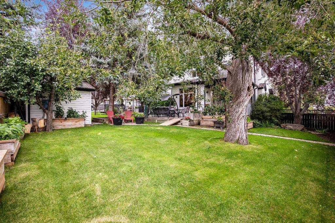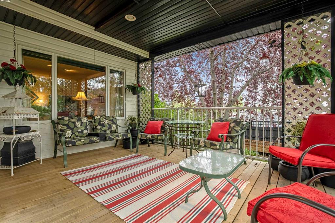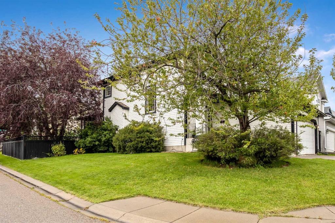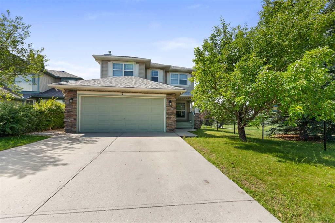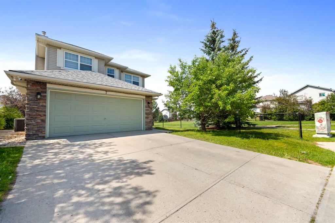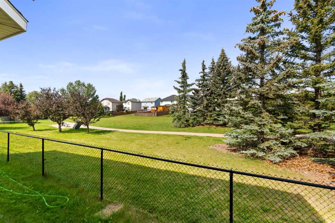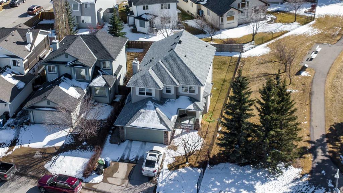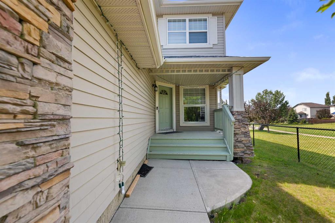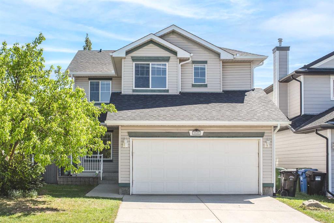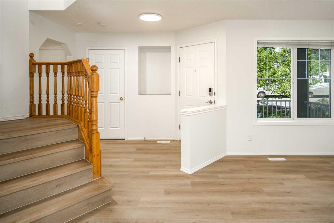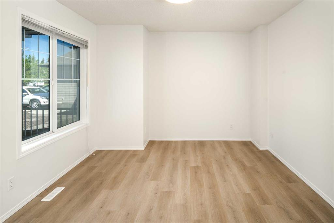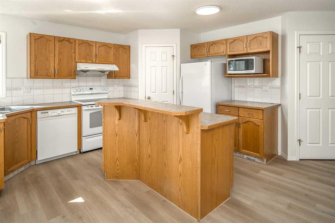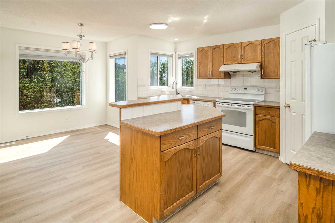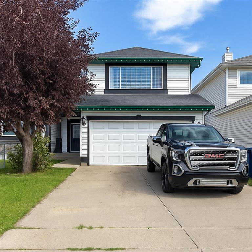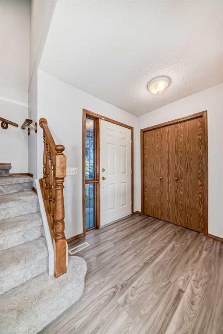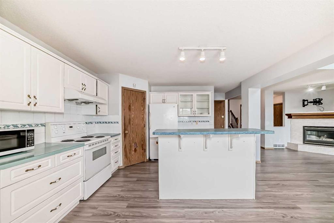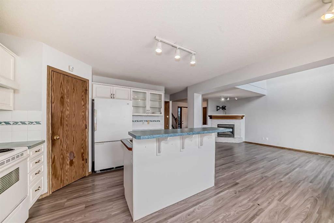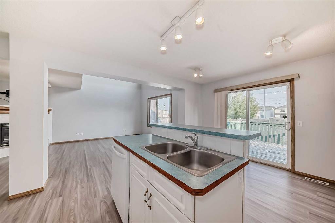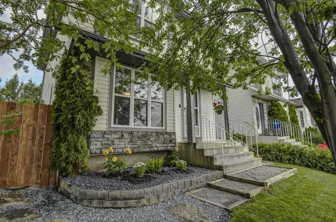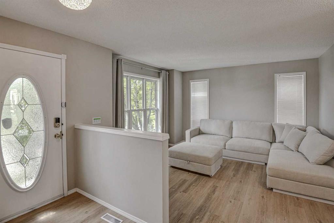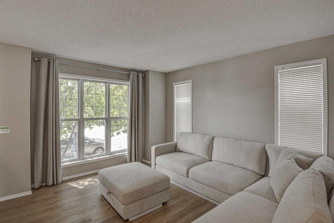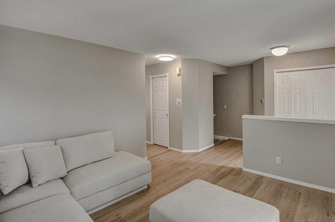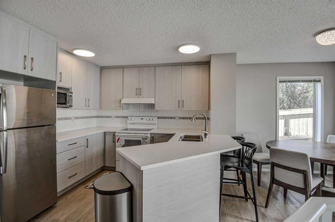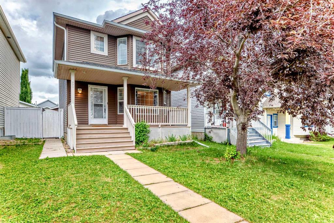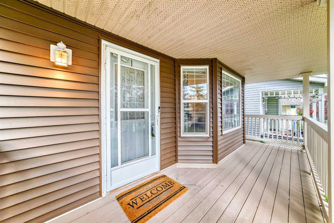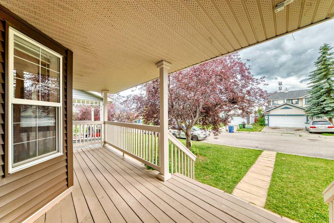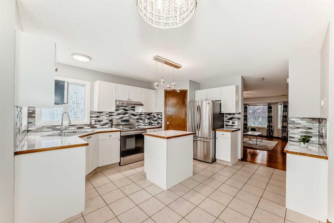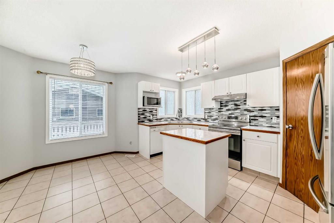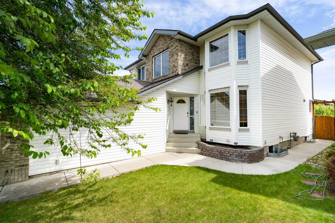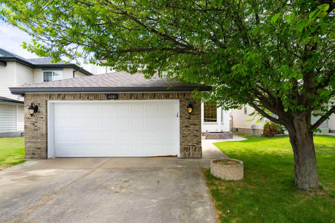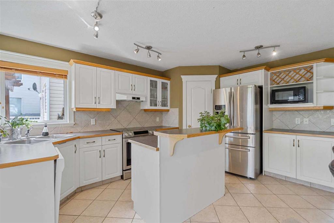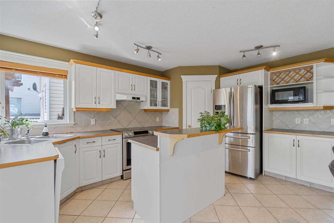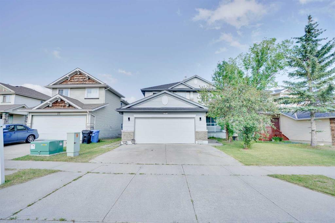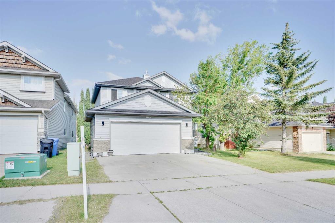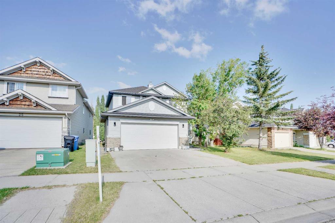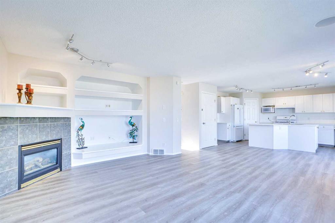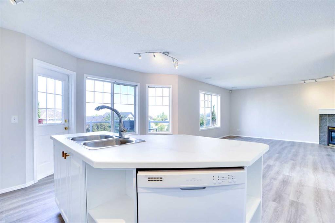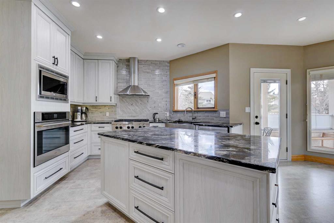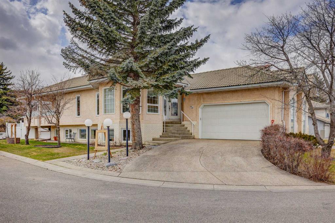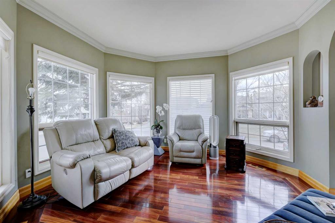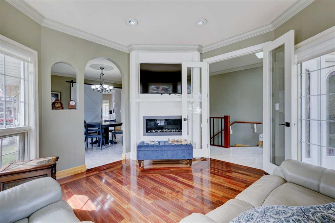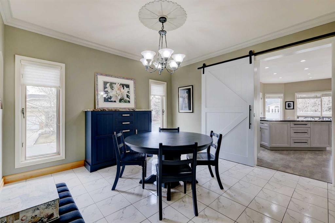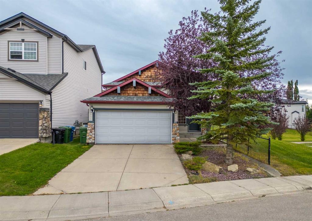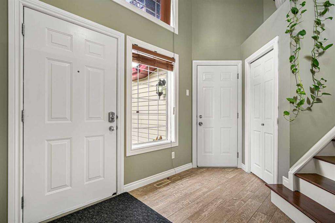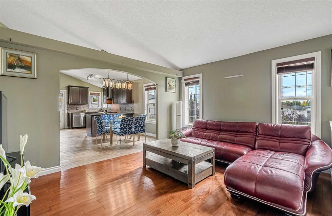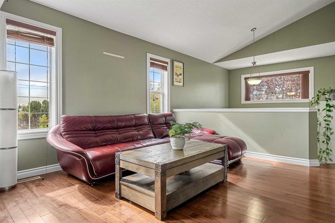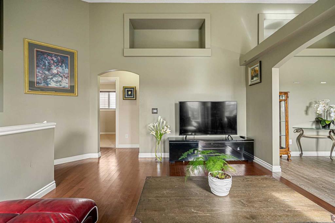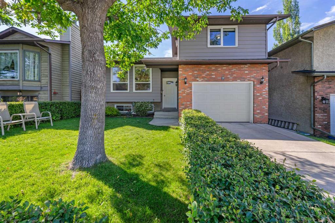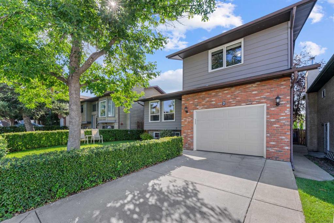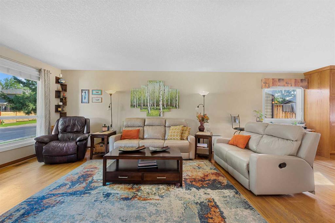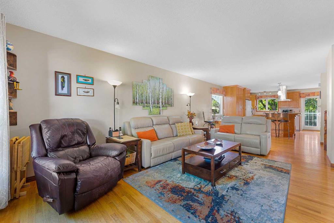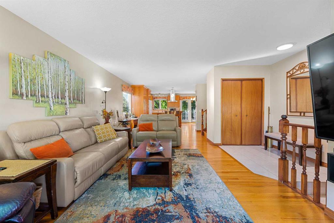25 Country Hills Gate NW
Calgary T3K 5C8
MLS® Number: A2247568
$ 674,900
3
BEDROOMS
2 + 2
BATHROOMS
1,722
SQUARE FEET
1998
YEAR BUILT
OPEN HOUSE SUN 12-4 PM Join us for a light lunch and refreshments! Check out the Virtual Tour! This home with ORIGINAL OWNERS shows pride of ownership and is in an exceptional location with over 2491 usable SF. OVERSIZED WEST CORNER LOT (potential for a SECONDARY SUITE with city approvals), RV parking with gate, next to GREEN SPACE, and close to PLAYGROUNDS and schools. Not to mention the yard is a private oasis with a COVERED PATIO, complete with lighting, 2 large decks, garden boxes, and mature fruit trees! With newer shingles (2023) and a drywalled garage long enough to park your SUV/truck in with an 8 ft door! Step inside a large, open entrance that leads to a classic white kitchen with tons of storage, pot drawers, complemented by black granite 1 ¼” thick countertops with an undermount deep sink and a pull-down kitchen tap. This open-concept kitchen also has a raised breakfast bar, decorative arch details (removal if desired). It leads to the open-concept living room, which includes a recessed gas fireplace with a mantle. The dining room features a massive WINDOW WALL, ensuring increased natural light with many extra venting windows for light breezes. A versatile storage flex room off the garage entry can easily be converted to a main-floor laundry or is excellent storage for a freezer/stored goods. A privately located half bath and an additional multi-purpose storage closet off the garage complete the main floor. Upstairs, the primary bedroom features vaulted ceilings and a built-in accent ledge with electrical. The ensuite is a 5 PC bath with a large soaker tub, glass block accent, shower, and full-height linen and walk-in closet. A 4 PC main bathroom serves the well-sized secondary bedrooms. Downstairs, the finished basement has an open concept, bathroom, and tons of storage, or one could easily frame a fourth bedroom and have a wet bar/kitchenette or potential suite (subject to city approvals). Superb location - Country Hills is a peaceful community with outdoor recreation near Nose Creek Pathway, walking paths, 36-hole Country Hills Golf Course, and top-rated amenities like the Vivo Recreation Facility (Pool and Library) and the Sportsplex in Coventry Hills (hockey rink). Centrally located by Deerfoot Trail, Stoney Trail, Beddington Trail, you are minutes away from downtown, the airport, shopping, healthcare, and dozens of schools. Come check it out!
| COMMUNITY | Country Hills |
| PROPERTY TYPE | Detached |
| BUILDING TYPE | House |
| STYLE | 2 Storey |
| YEAR BUILT | 1998 |
| SQUARE FOOTAGE | 1,722 |
| BEDROOMS | 3 |
| BATHROOMS | 4.00 |
| BASEMENT | Finished, Full |
| AMENITIES | |
| APPLIANCES | Dishwasher, Dryer, Electric Stove, Garage Control(s), Garburator, Range Hood, Refrigerator, Washer |
| COOLING | None |
| FIREPLACE | Gas, Mantle |
| FLOORING | Carpet, Hardwood, Linoleum |
| HEATING | Forced Air, Natural Gas |
| LAUNDRY | In Basement, Other, See Remarks |
| LOT FEATURES | City Lot, Corner Lot, Few Trees, Fruit Trees/Shrub(s), Garden, Landscaped, Lawn, Level, Private, Treed |
| PARKING | Double Garage Attached, Driveway, Garage Faces Front |
| RESTRICTIONS | Airspace Restriction, Easement Registered On Title, Restrictive Covenant, Utility Right Of Way |
| ROOF | Asphalt Shingle |
| TITLE | Fee Simple |
| BROKER | CIR Realty |
| ROOMS | DIMENSIONS (m) | LEVEL |
|---|---|---|
| 2pc Bathroom | 3`0" x 7`1" | Basement |
| Family Room | 11`0" x 15`10" | Basement |
| Game Room | 12`10" x 18`4" | Basement |
| Flex Space | 6`3" x 8`4" | Basement |
| Laundry | 7`7" x 15`8" | Basement |
| 2pc Bathroom | 5`0" x 5`5" | Main |
| Entrance | 6`2" x 8`10" | Main |
| Living Room | 13`7" x 16`7" | Main |
| Dining Room | 10`7" x 14`0" | Main |
| Kitchen | 11`4" x 13`10" | Main |
| Mud Room | 4`8" x 5`4" | Main |
| Flex Space | 5`3" x 7`10" | Main |
| Bedroom - Primary | 11`6" x 14`2" | Second |
| Bedroom | 10`3" x 11`0" | Second |
| Bedroom | 10`10" x 11`0" | Second |
| 4pc Ensuite bath | 9`1" x 10`9" | Second |
| 4pc Bathroom | 5`0" x 9`6" | Second |

