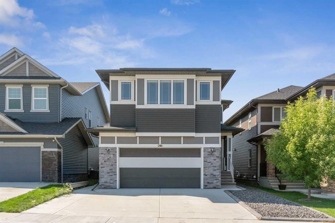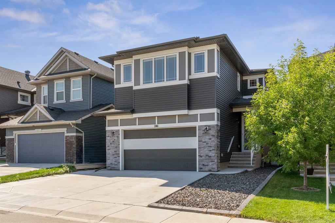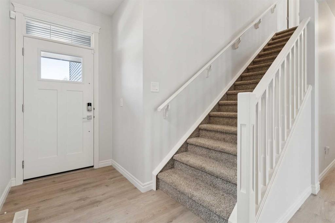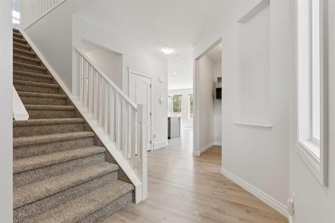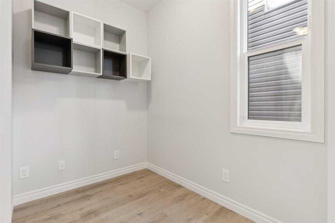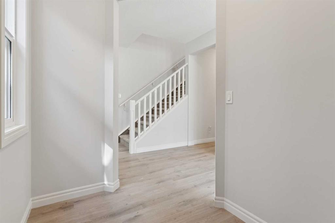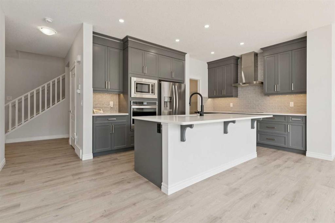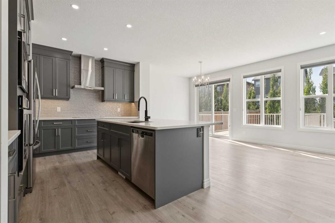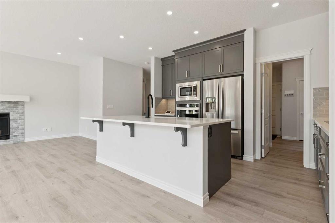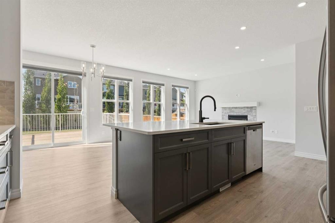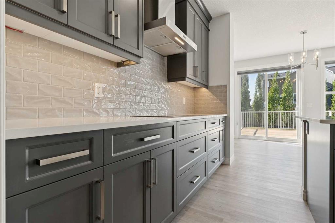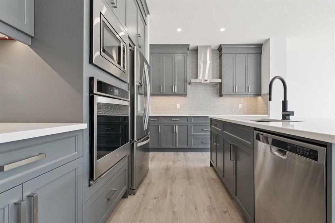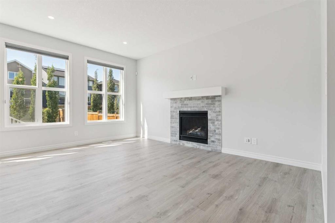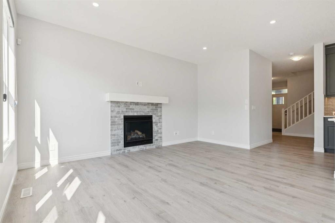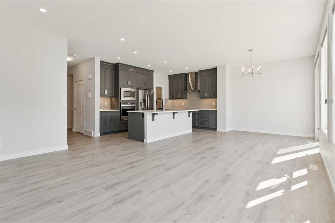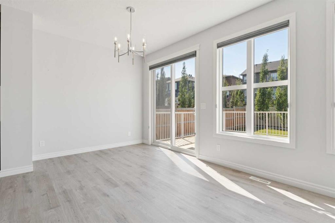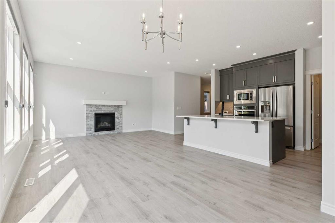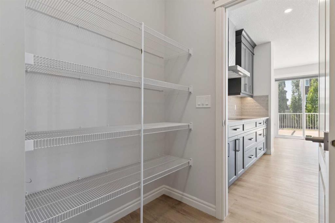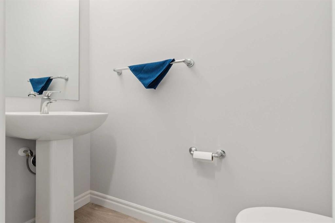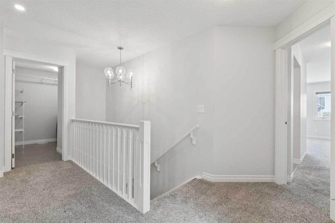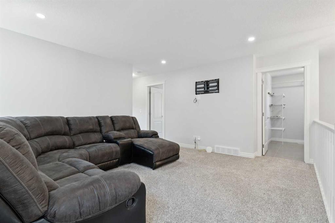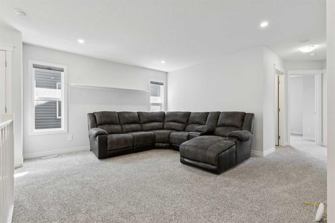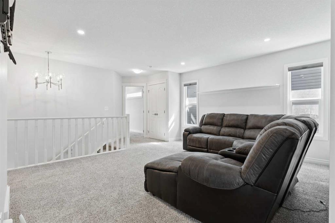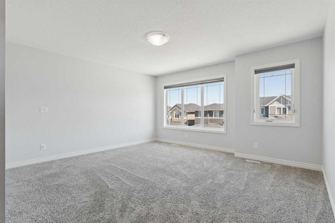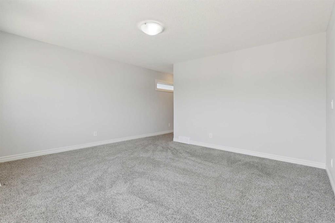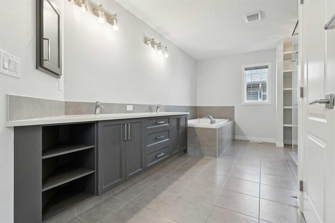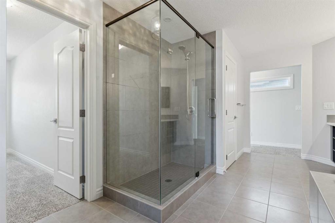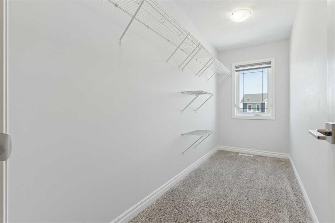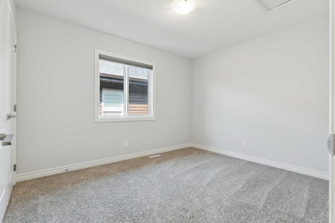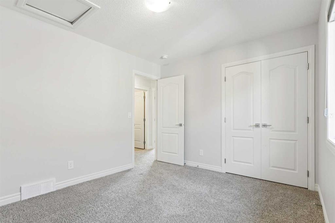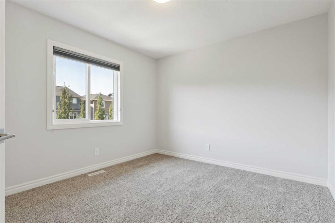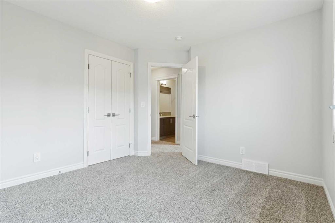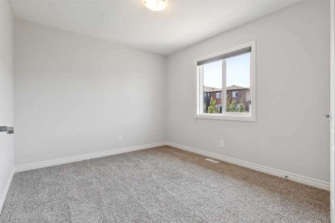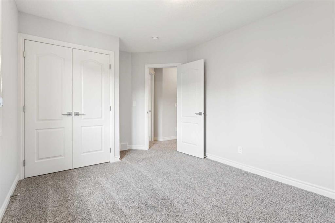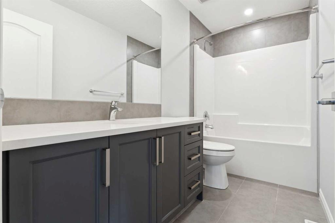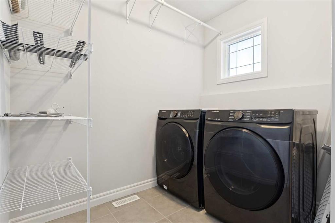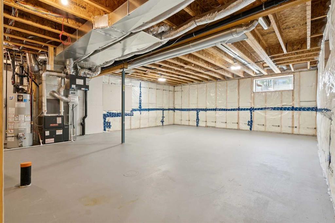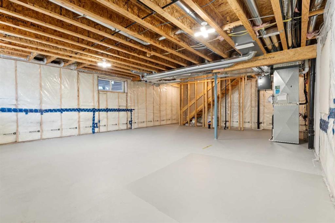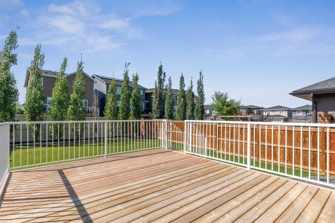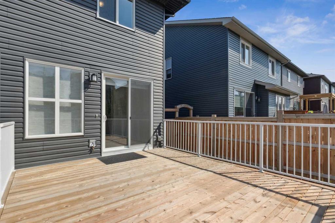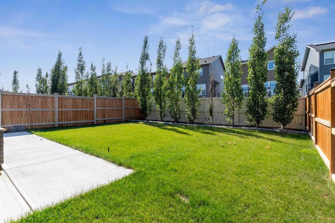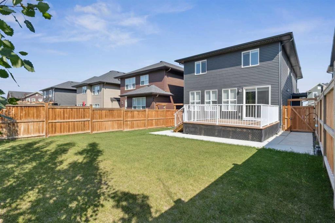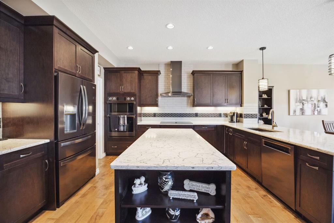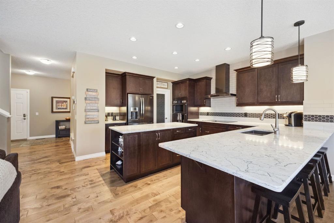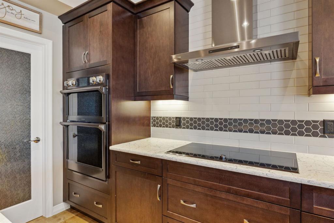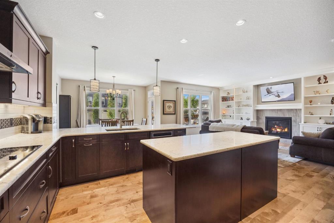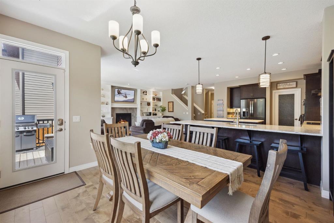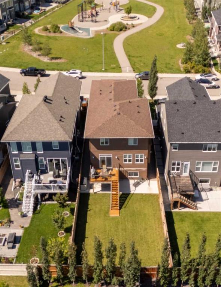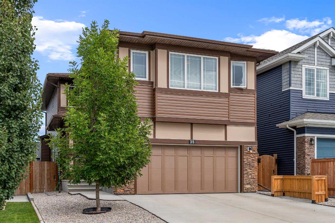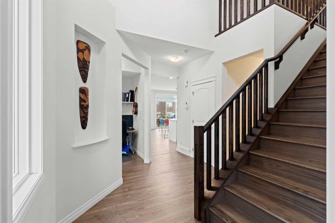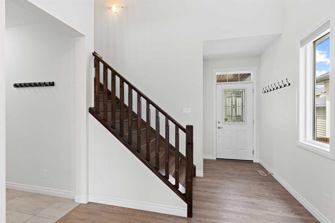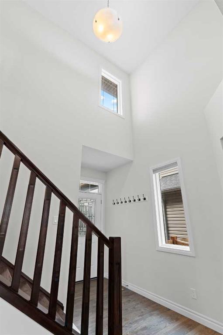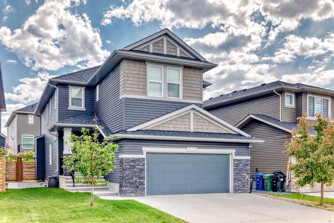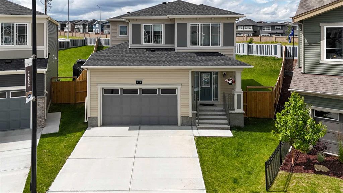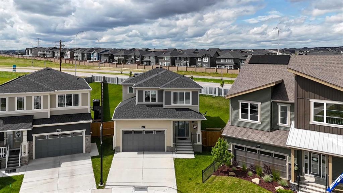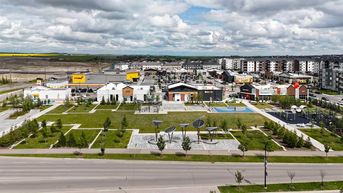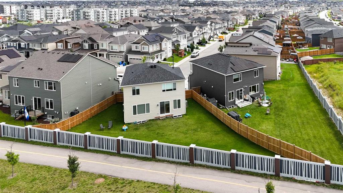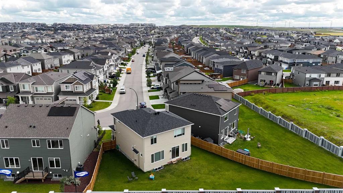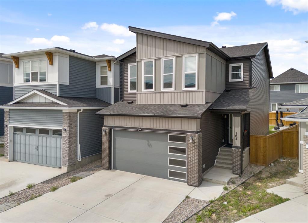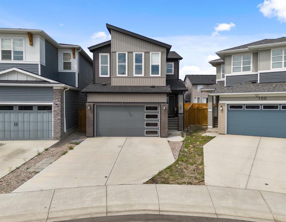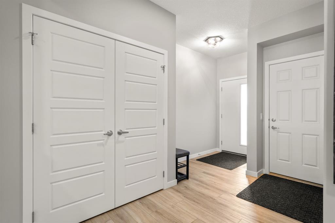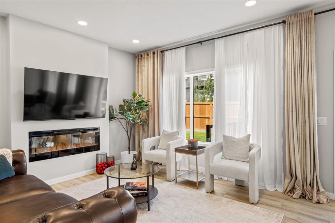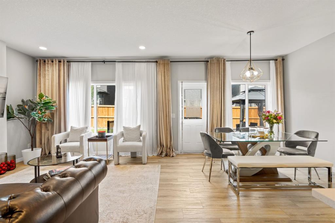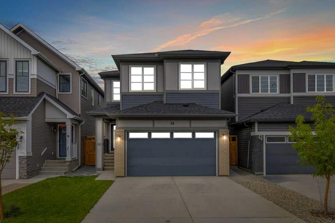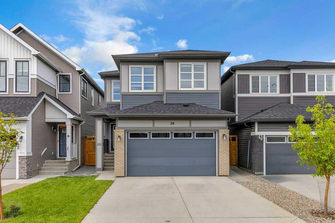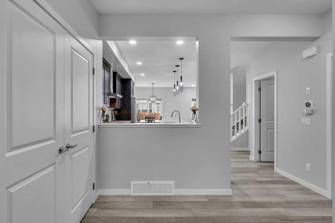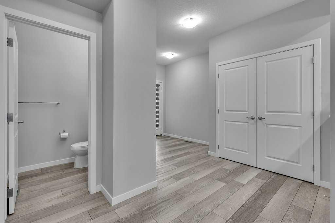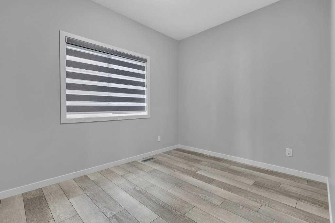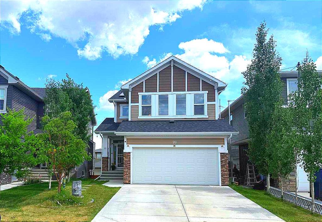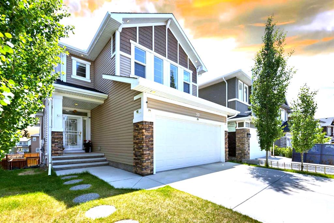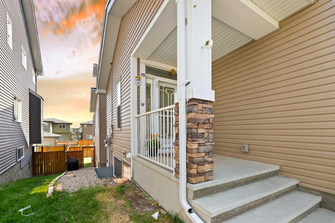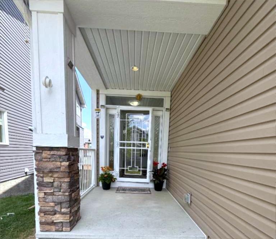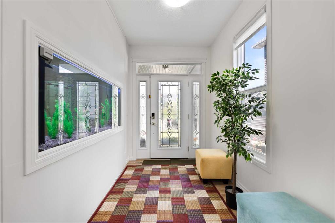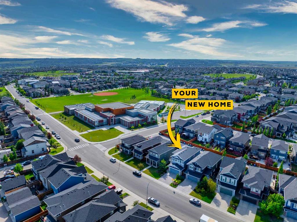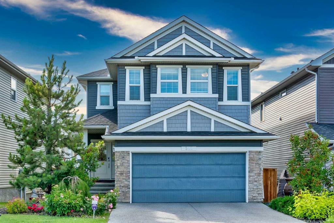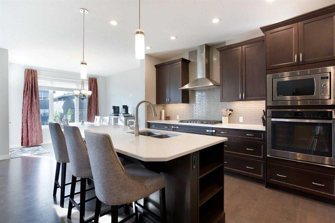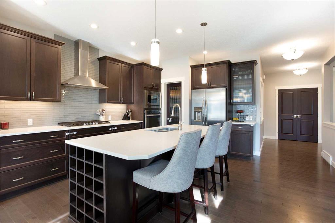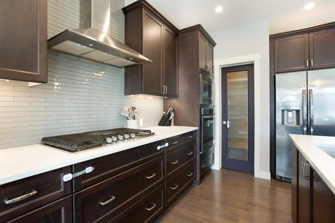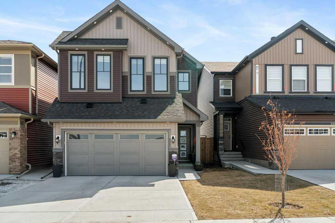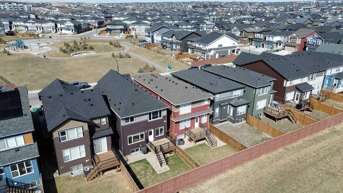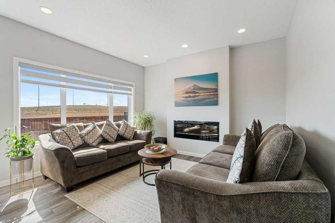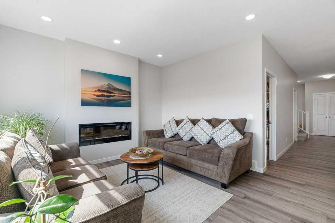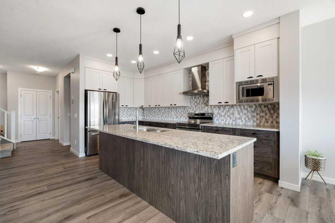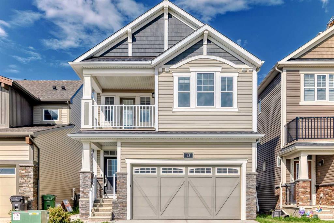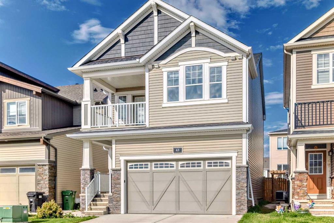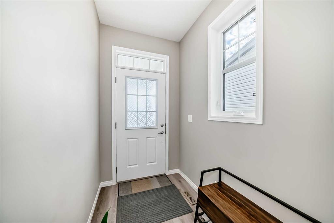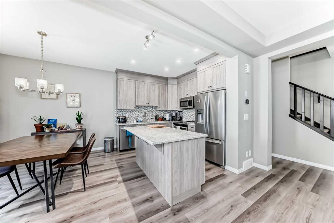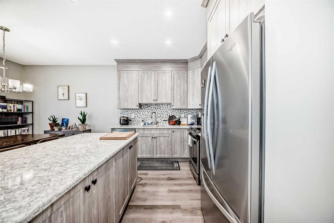246 Evansglen Drive NW
Calgary T3P 0X8
MLS® Number: A2252715
$ 775,000
4
BEDROOMS
2 + 1
BATHROOMS
2,315
SQUARE FEET
2020
YEAR BUILT
Immaculate 4 bedroom up 2 storey located on a quiet street in Evanston. Nice sized entry welcomes you into this open main floor with 9 foot ceilings and vinyl plank flooring. Large and bright living room has a gas fireplace with tile surround and mantle. Great working kitchen has a large island, eating bar, Stainless Steel appliances with built in oven and microwave and induction stovetop, pantry and loads of work space for hosting those dinners. Large dining area has sliding doors leading to the west deck and yard. Upstairs you have 4 bedrooms with the master having a large walk in closet and 5 piece ensuite bathroom, bonus room and laundry room. Downstairs is open with roughed in plumbing and waiting for your ideas. Large west backyard has nice sized deck with a gas line and underground sprinkler system to keep the grass green. Outside of the house was completely redone with new siding, eases, downspouts and roof with rubber shingles. Other upgrades include; air conditioning, heated garage, wide driveway and Gem Stone lighting. Call to view this home today!
| COMMUNITY | Evanston |
| PROPERTY TYPE | Detached |
| BUILDING TYPE | House |
| STYLE | 2 Storey |
| YEAR BUILT | 2020 |
| SQUARE FOOTAGE | 2,315 |
| BEDROOMS | 4 |
| BATHROOMS | 3.00 |
| BASEMENT | Full, Unfinished |
| AMENITIES | |
| APPLIANCES | Built-In Electric Range, Built-In Oven, Dishwasher, Dryer, Garage Control(s), Microwave, Range Hood, Washer, Window Coverings |
| COOLING | Central Air |
| FIREPLACE | Gas, Great Room, Mantle, Tile |
| FLOORING | Carpet, Vinyl Plank |
| HEATING | Forced Air, Natural Gas |
| LAUNDRY | Upper Level |
| LOT FEATURES | Few Trees, Front Yard, Landscaped, Level, Low Maintenance Landscape, Rectangular Lot |
| PARKING | Double Garage Attached, Heated Garage, Insulated |
| RESTRICTIONS | None Known |
| ROOF | Rubber |
| TITLE | Fee Simple |
| BROKER | RE/MAX Landan Real Estate |
| ROOMS | DIMENSIONS (m) | LEVEL |
|---|---|---|
| Living Room | 11`6" x 15`9" | Main |
| Dining Room | 8`10" x 13`5" | Main |
| Kitchen | 12`4" x 14`9" | Main |
| Den | 5`7" x 8`1" | Main |
| 2pc Bathroom | 0`0" x 0`0" | Main |
| 4pc Bathroom | 0`0" x 0`0" | Upper |
| 5pc Ensuite bath | 0`0" x 0`0" | Upper |
| Bonus Room | 13`0" x 15`8" | Upper |
| Bedroom - Primary | 14`0" x 14`11" | Upper |
| Bedroom | 9`11" x 11`8" | Upper |
| Bedroom | 9`11" x 13`5" | Upper |
| Bedroom | 10`6" x 11`8" | Upper |
| Laundry | 7`2" x 8`11" | Upper |

