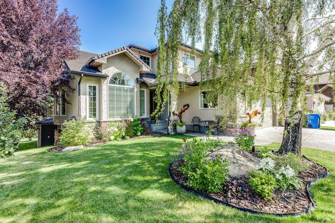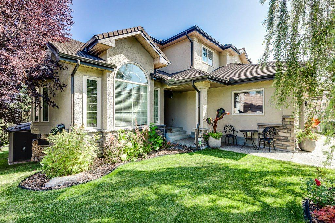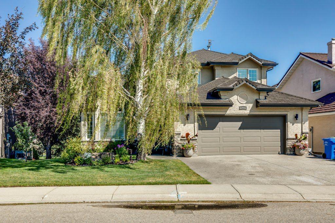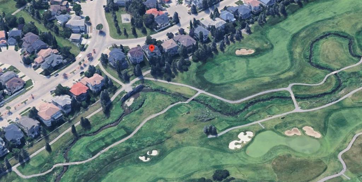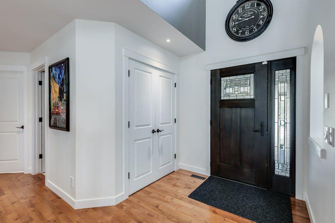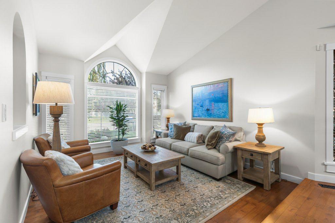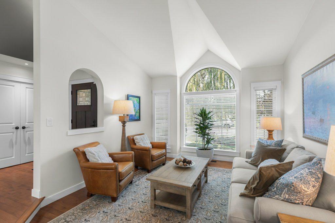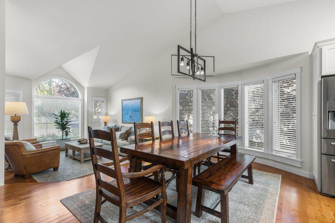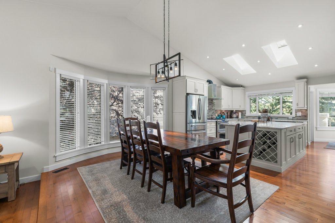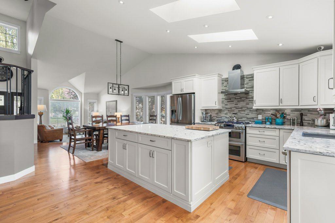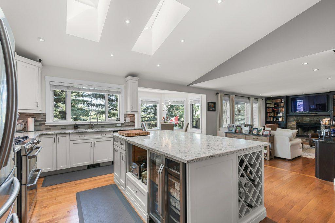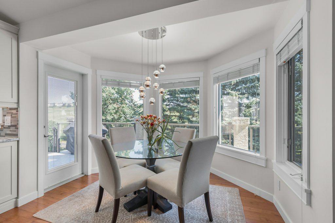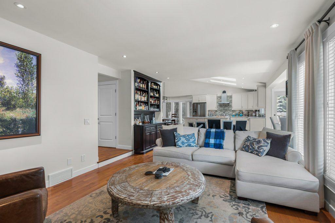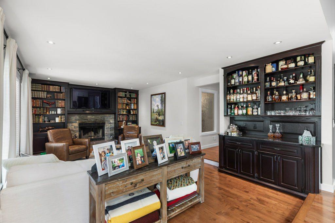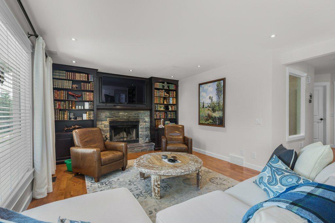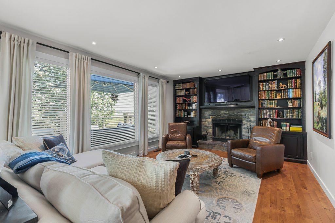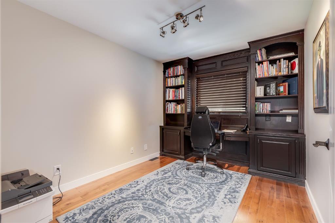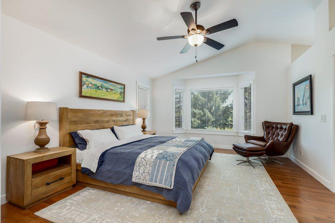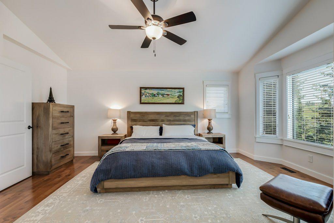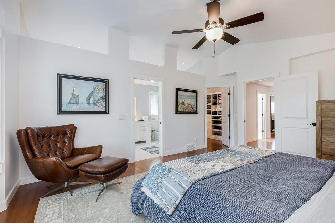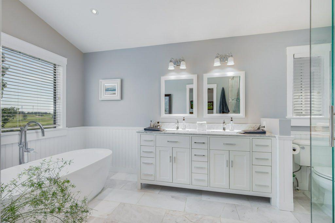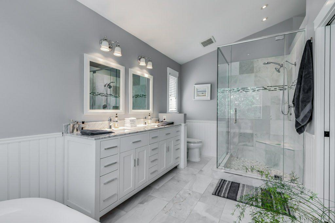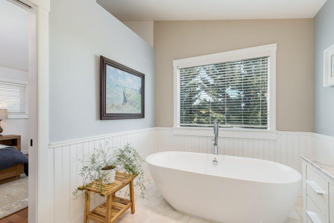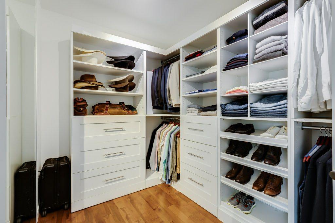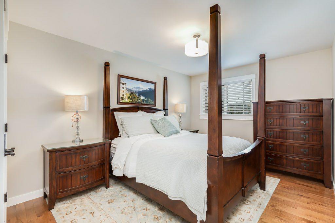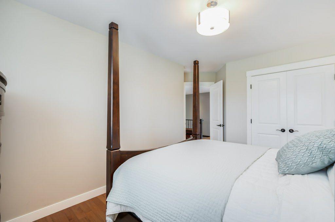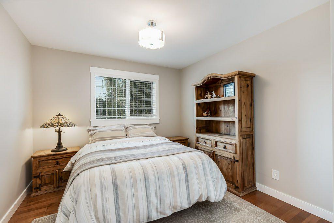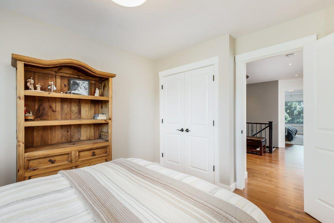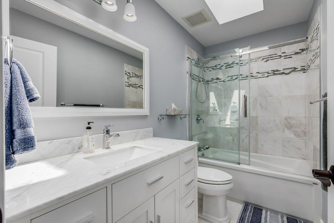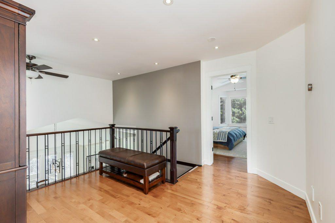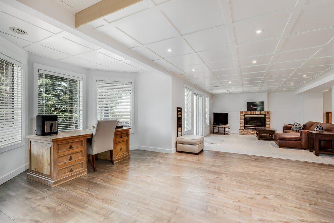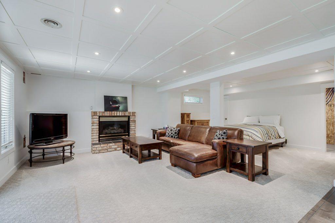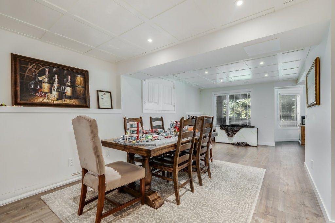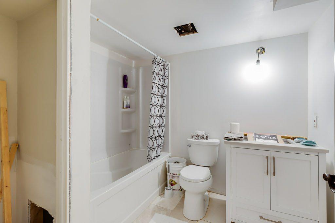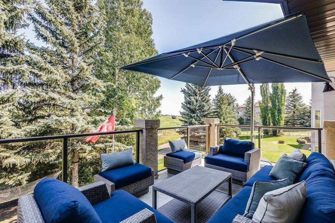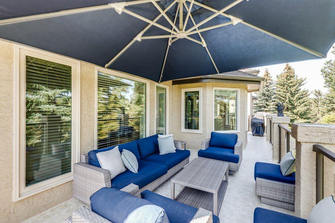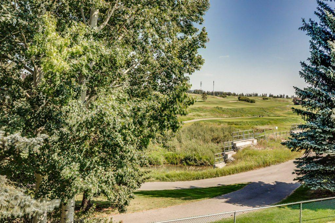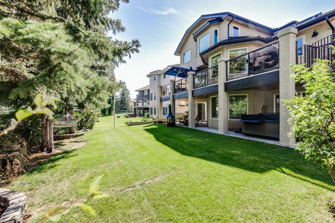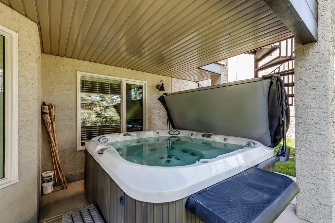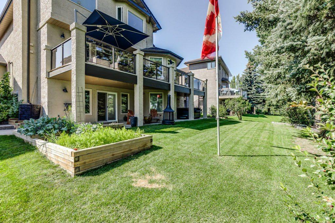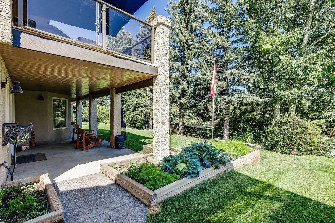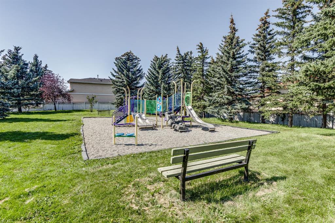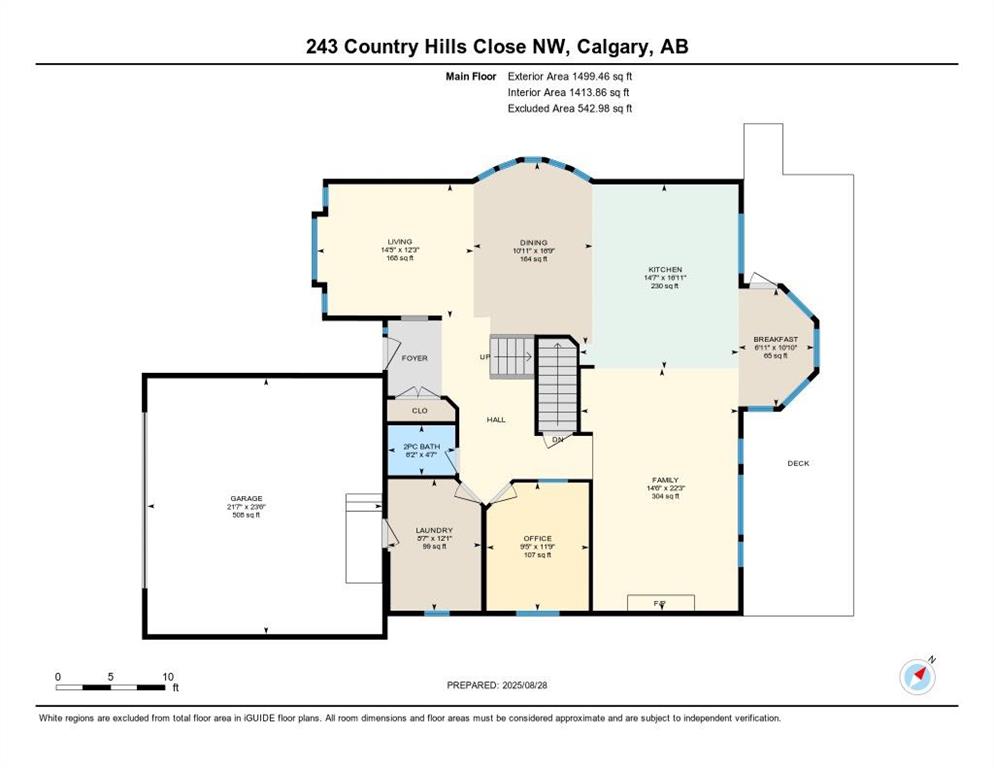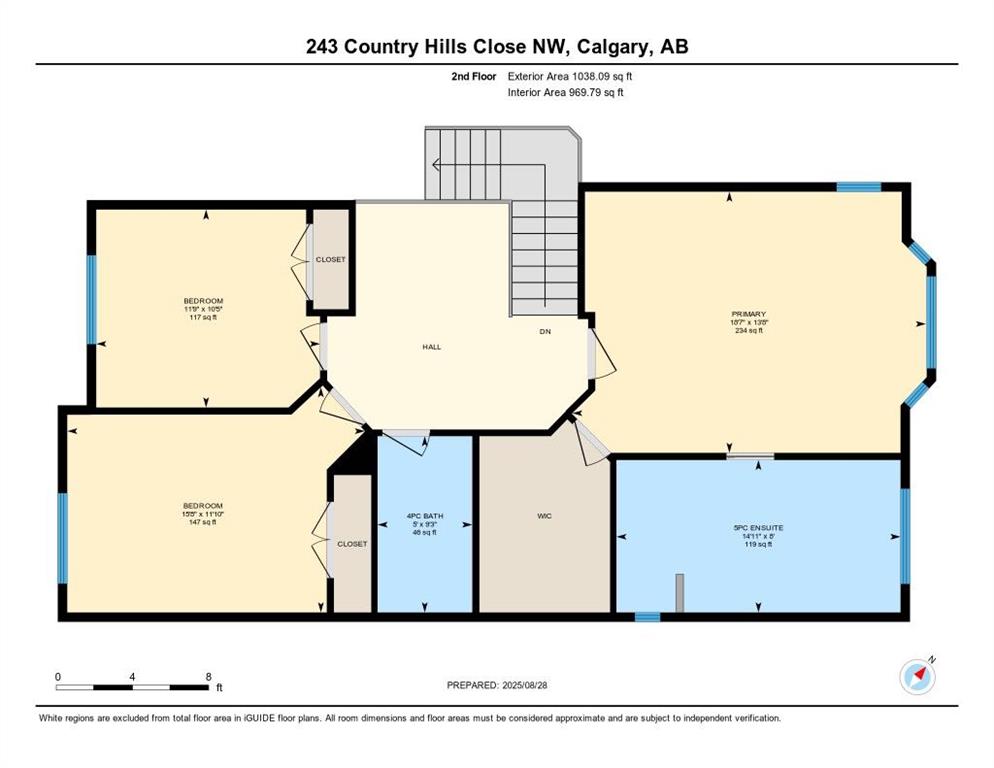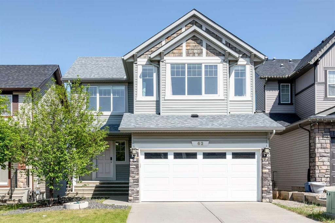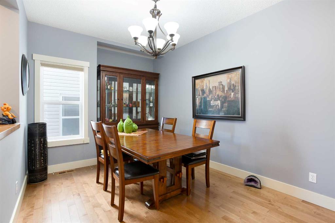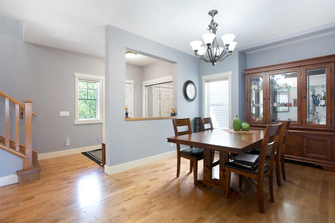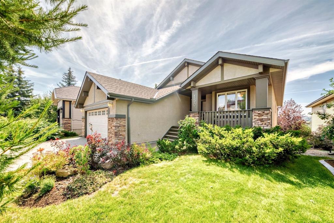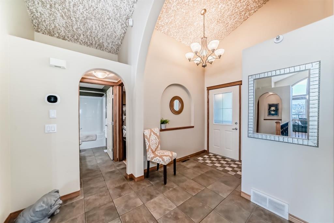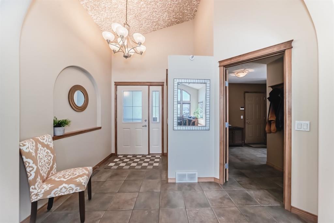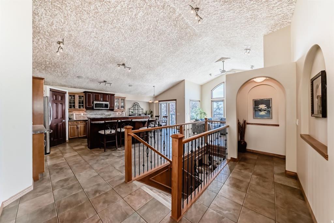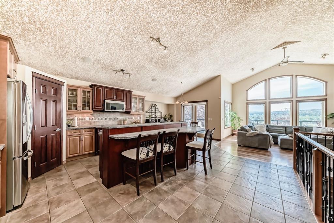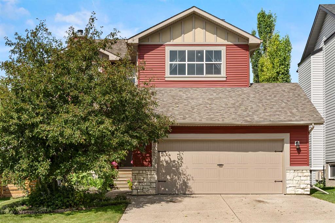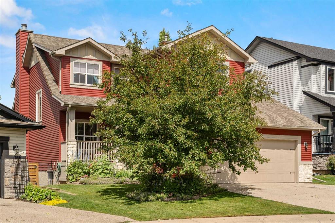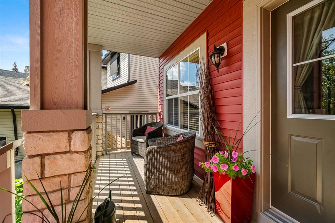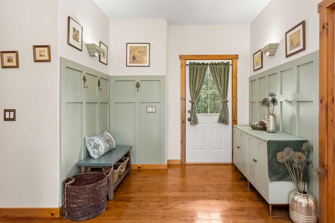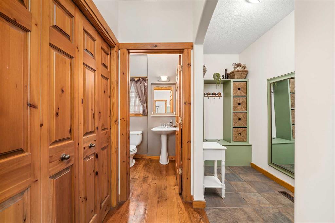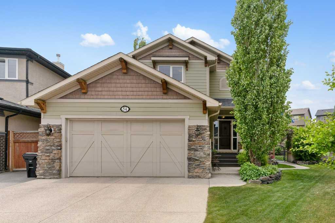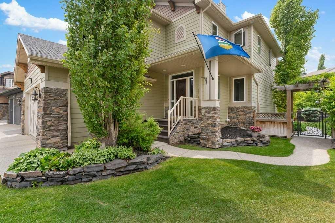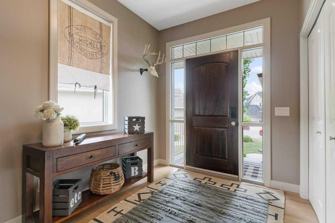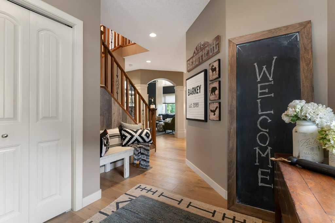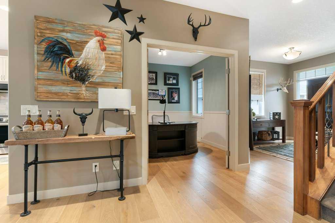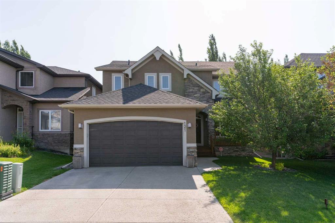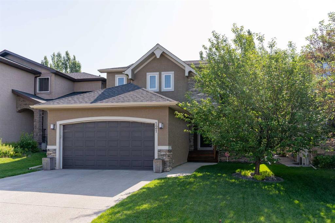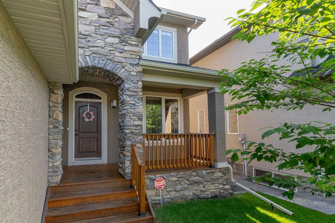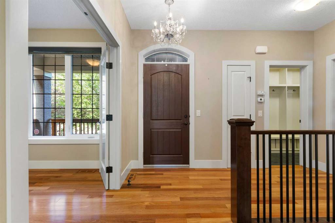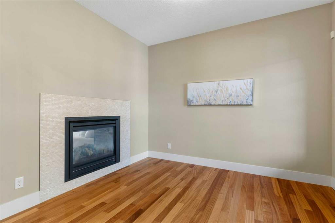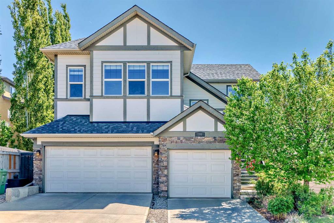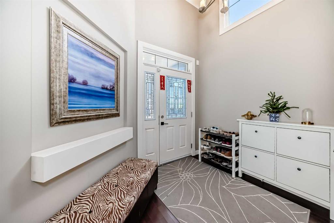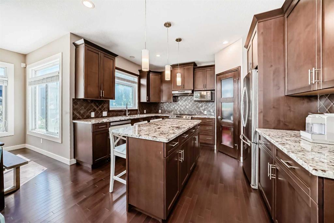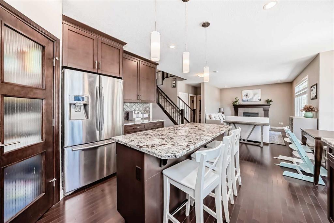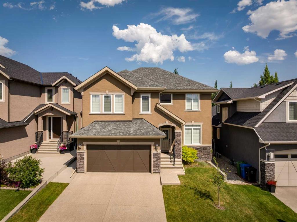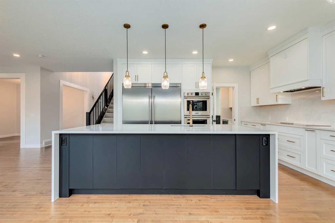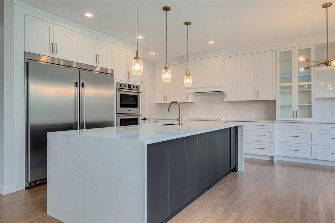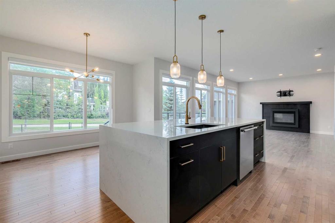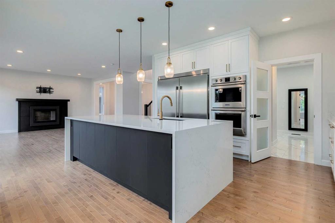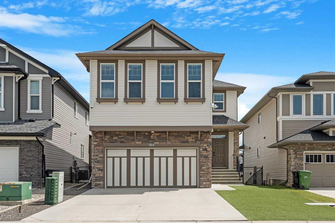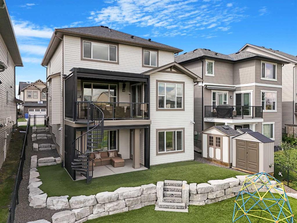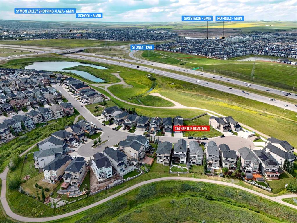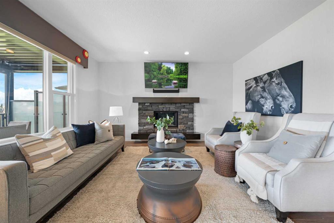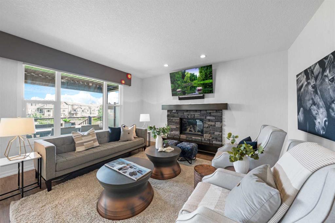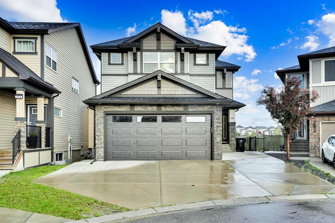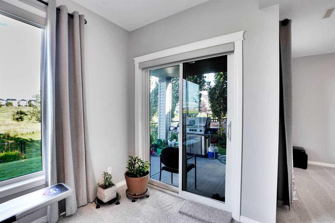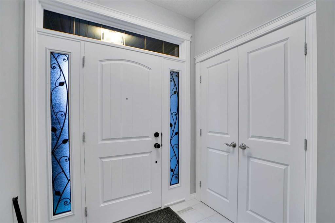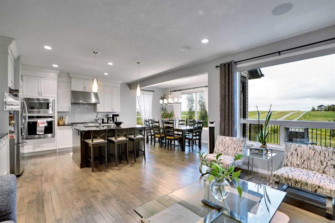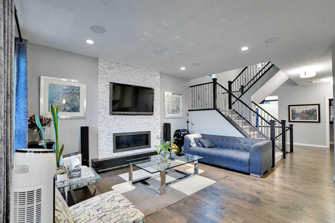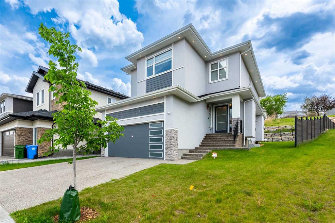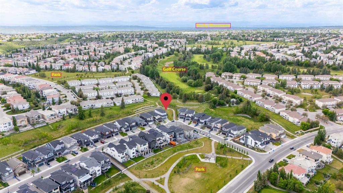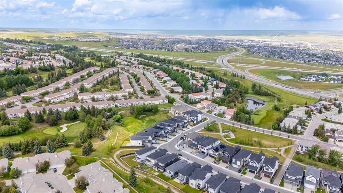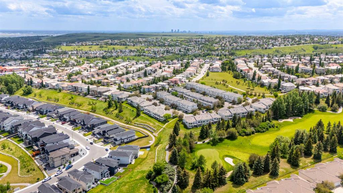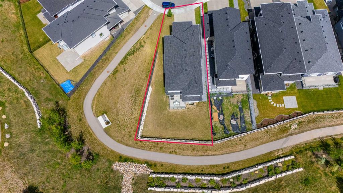243 Country Hills Close NW
Calgary T3K 3Z2
MLS® Number: A2251952
$ 1,149,000
3
BEDROOMS
3 + 1
BATHROOMS
1991
YEAR BUILT
Nestled in the esteemed enclave of Country Hills Estates, this executive two-story walkout home has been transformed through extensive renovations and offers over 3,000 sq. ft. of developed living space with unparalleled privacy, backing directly onto the exclusive Country Hills Golf Course. With expansive windows, skylights, and gleaming maple hardwood floors, this elegant open-concept design delivers a striking first impression, while the sunken living room, formal dining area, and inviting family room with wood-burning fireplace and built-in bar create the perfect balance of comfort and sophistication for entertaining. The chef’s kitchen is a true centerpiece, boasting a massive quartz island, ample cabinetry, and premium appliances, complemented by a sunlit breakfast nook with sweeping golf course views. The main floor also offers a dedicated office, a conveniently located two-piece powder room, and a spacious mudroom complete with washer and dryer, enhancing both functionality and style. Upstairs, the primary suite is a serene retreat with vaulted ceiling, a custom walk-in closet, and a spa-inspired ensuite featuring a freestanding tub, glass-tiled shower, and dual sinks. Two spacious, well-appointed bedrooms, a skylit bathroom, and a versatile bonus space complete the upper level. The walkout basement extends the living space further with a spacious family/games room featuring a second fireplace (gas) and a built-in glass-enclosed wine display, along with a full bath awaiting finishing touches. The open layout provides ample flexibility to design the space for recreation, entertaining, or additional living areas. Outdoor living is equally impressive, with a full-width deck, spiral staircase, lower patio with hot tub, and a meticulously landscaped yard reminiscent of a private park. Mature trees provide shade and seclusion, while fruit trees, perennials, and raspberry bushes add character and abundance. Every detail reflects meticulous care, thoughtful attention, and pride of ownership. With upgrades including a Euroshield roof, select triple-pane window replacements, dual furnaces, tankless hot water, 200-amp electrical service, Poly-B removal (majority completed), and a fully finished garage with Swiss track flooring and ample cabinetry, this home combines timeless elegance with modern efficiency. Situated in one of the most desirable areas of the city, this home offers exceptional convenience with quick access to shopping, major routes, downtown, and the airport. This is a rare opportunity to own a prestigious golf course home in a highly sought-after setting.
| COMMUNITY | Country Hills |
| PROPERTY TYPE | Detached |
| BUILDING TYPE | House |
| STYLE | 2 Storey |
| YEAR BUILT | 1991 |
| SQUARE FOOTAGE | 2,538 |
| BEDROOMS | 3 |
| BATHROOMS | 4.00 |
| BASEMENT | Finished, Full, Walk-Out To Grade |
| AMENITIES | |
| APPLIANCES | Dishwasher, Dryer, Garage Control(s), Garburator, Gas Stove, Range Hood, Refrigerator, Washer, Window Coverings, Wine Refrigerator |
| COOLING | None |
| FIREPLACE | Gas, Wood Burning |
| FLOORING | Carpet, Ceramic Tile, Hardwood |
| HEATING | Forced Air, Natural Gas |
| LAUNDRY | Laundry Room, Main Level, See Remarks |
| LOT FEATURES | Back Yard, Backs on to Park/Green Space, Front Yard, Fruit Trees/Shrub(s), Garden, Landscaped, Many Trees, No Neighbours Behind, On Golf Course, Private, Rectangular Lot, Street Lighting |
| PARKING | Double Garage Attached |
| RESTRICTIONS | Restrictive Covenant, Utility Right Of Way |
| ROOF | Rubber |
| TITLE | Fee Simple |
| BROKER | RE/MAX Rocky View Real Estate |
| ROOMS | DIMENSIONS (m) | LEVEL |
|---|---|---|
| 4pc Bathroom | 8`2" x 7`3" | Basement |
| Cold Room/Cellar | 11`10" x 4`7" | Basement |
| Game Room | 38`0" x 39`9" | Basement |
| Furnace/Utility Room | 18`5" x 7`3" | Basement |
| 2pc Bathroom | 4`7" x 6`2" | Main |
| Breakfast Nook | 10`10" x 6`11" | Main |
| Dining Room | 16`9" x 10`11" | Main |
| Family Room | 22`3" x 14`6" | Main |
| Kitchen | 16`11" x 14`7" | Main |
| Laundry | 12`1" x 8`7" | Main |
| Living Room | 12`3" x 14`5" | Main |
| Office | 11`9" x 9`5" | Main |
| 4pc Bathroom | 9`3" x 5`0" | Second |
| 5pc Ensuite bath | 8`0" x 14`11" | Second |
| Bedroom | 11`10" x 15`8" | Second |
| Bedroom | 10`5" x 11`9" | Second |
| Bedroom - Primary | 13`8" x 18`7" | Second |

