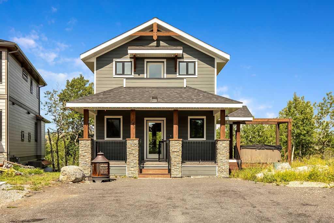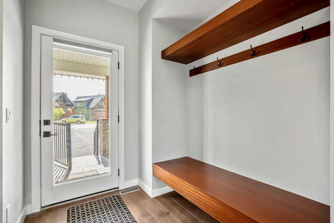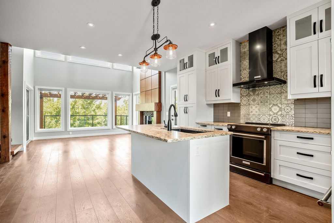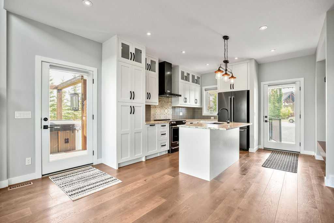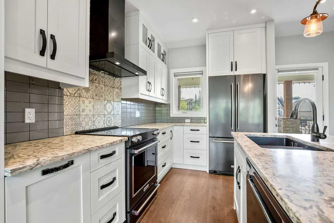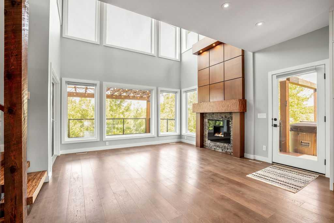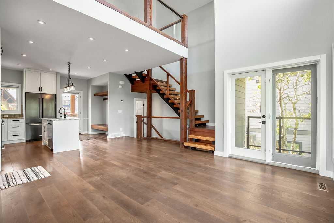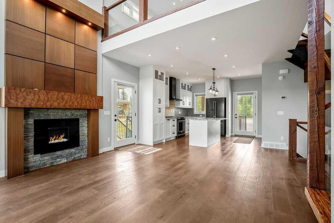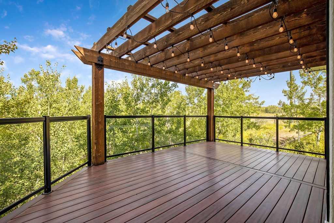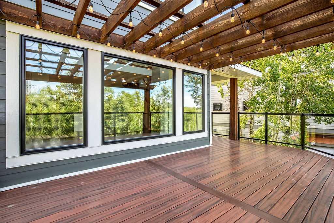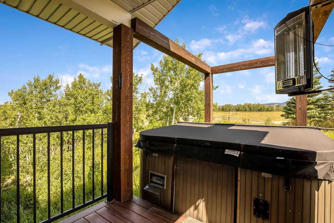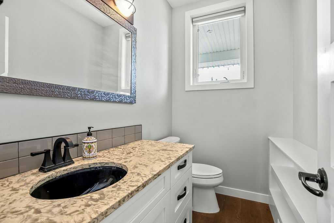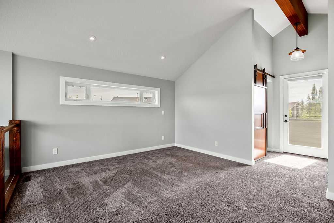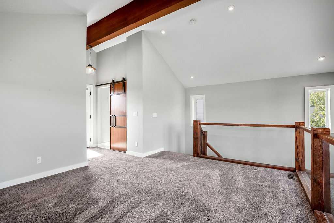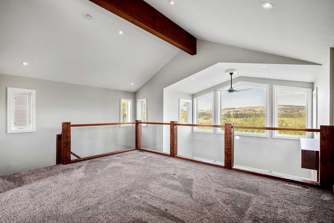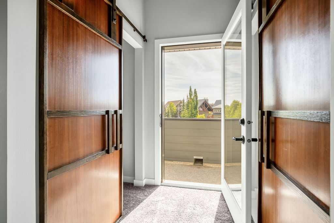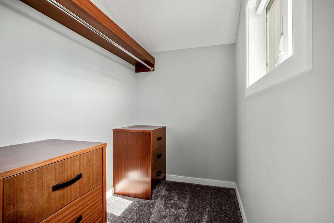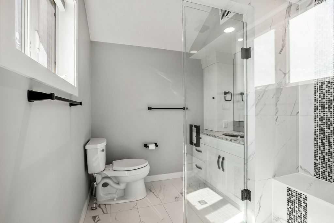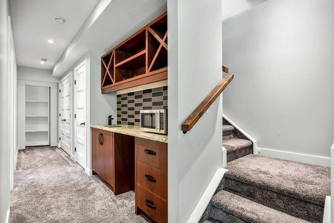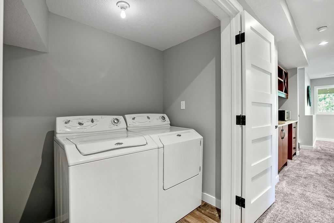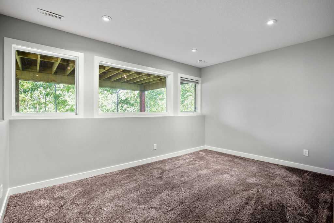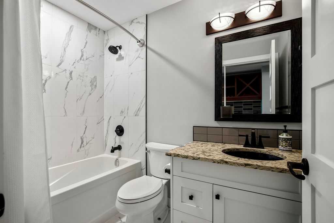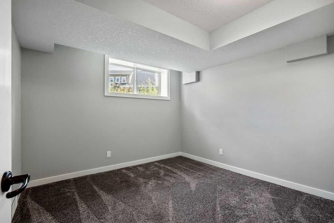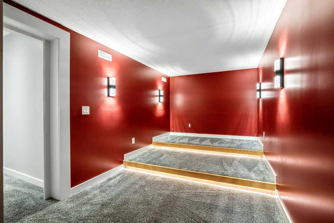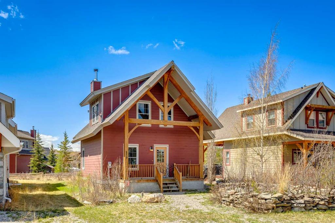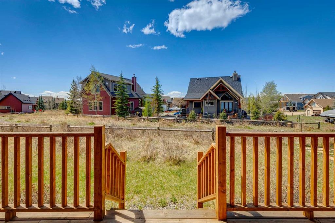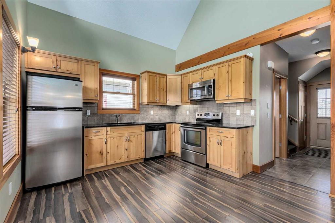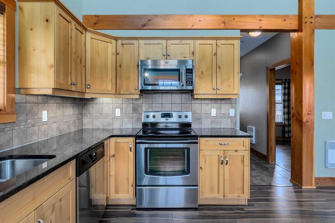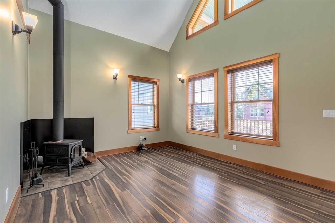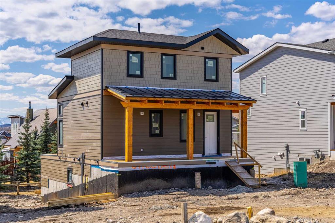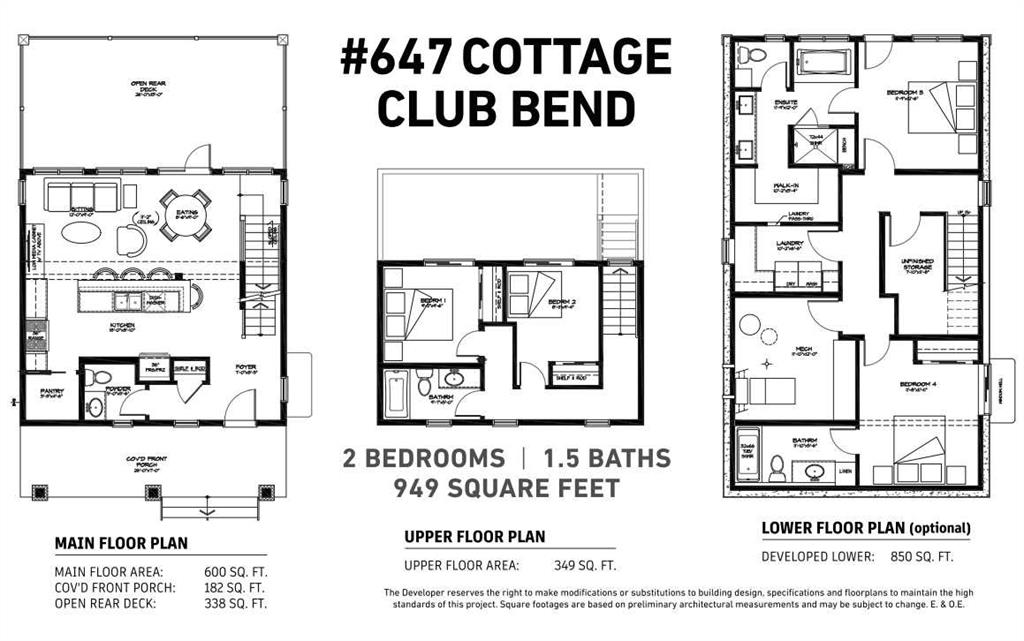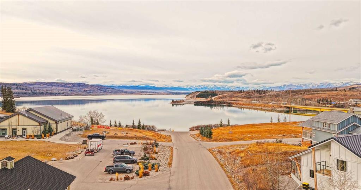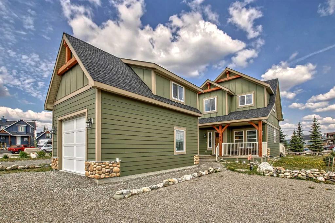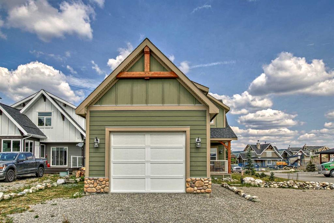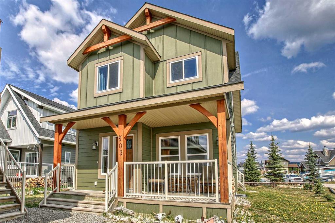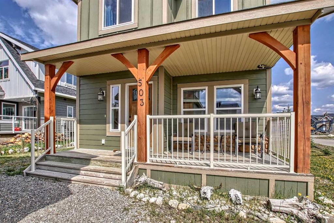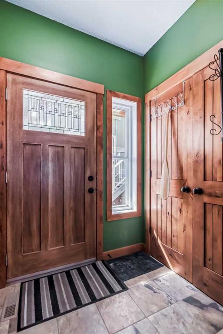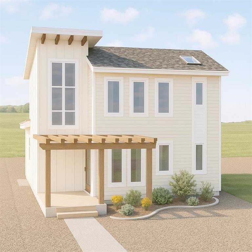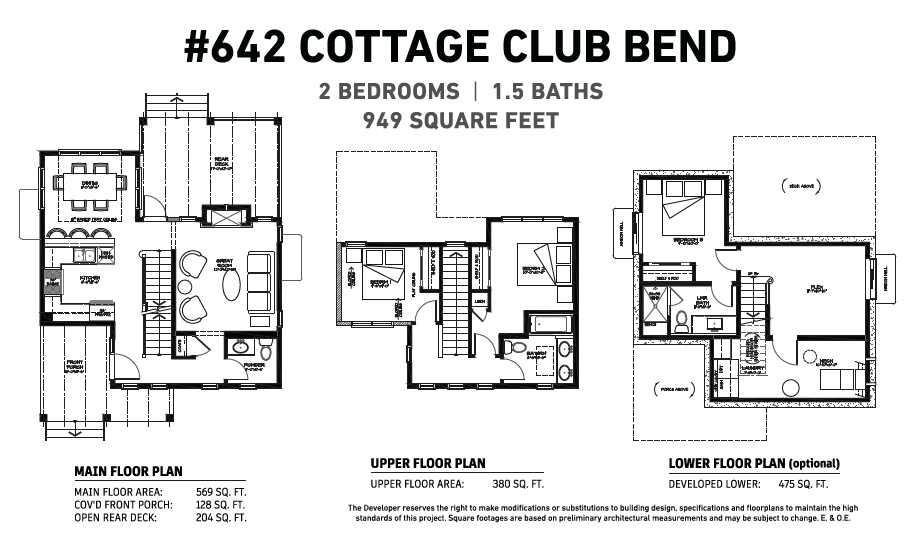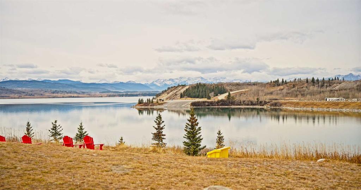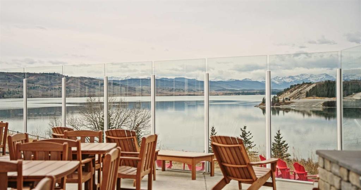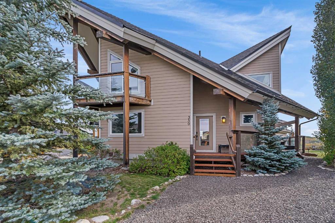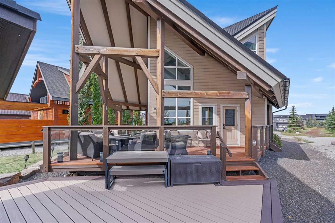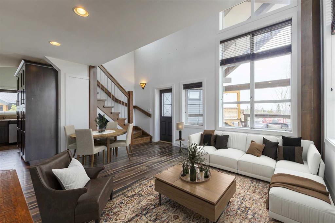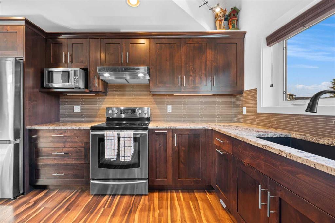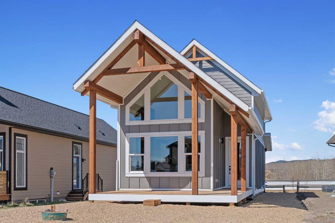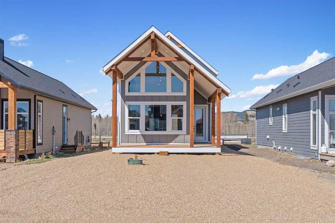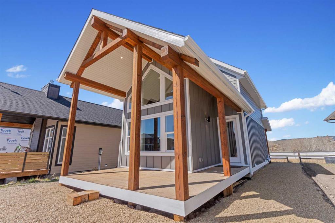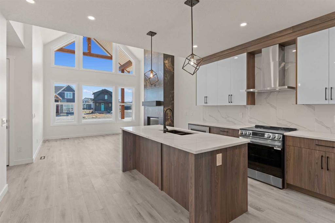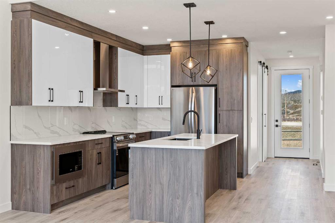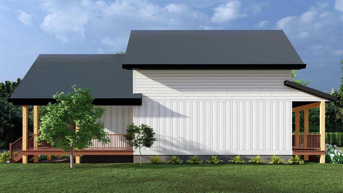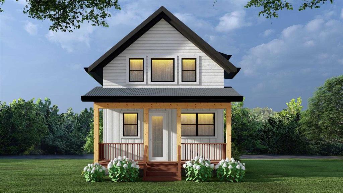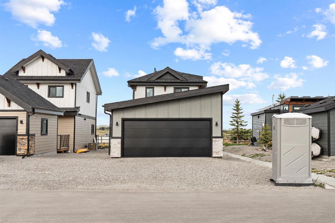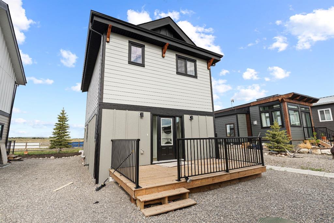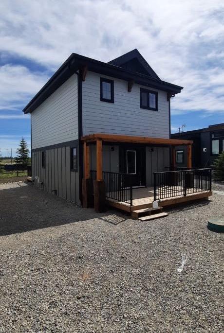243 Cottageclub Crescent
Rural Rocky View County T4C 1B1
MLS® Number: A2239376
$ 709,000
2
BEDROOMS
2 + 1
BATHROOMS
1,015
SQUARE FEET
2018
YEAR BUILT
Experience Tranquility and Luxury in One of Cottageclub’s Largest Lots Tucked away in the heart of Cottageclub Phase 1, this exceptional 2-bedroom, 2.5-bathroom home blends timeless design with the serene beauty of nature. Surrounded by towering trees and fresh mountain air, it sits on one of the largest lots in the community, offering rare privacy and uninterrupted views of the mountains. Inside, the open-concept layout is flooded with natural light, creating a warm and welcoming atmosphere. With luxurious wood finishings throughout, the home radiates quality and charm from every corner—ideal for both relaxed living and entertaining. Step onto the spacious porch, your personal outdoor oasis, perfect for morning coffee or unwinding under the stars. And for a little surprise—don’t miss the secret movie theatre in the basement, designed for cozy nights and memorable movie experiences. Just minutes away, you'll find crystal-clear lake waters and breathtaking mountain trails, putting kayaking, hiking, and nature-filled adventures all within easy reach. Location: Only a 10-minute drive west of Cochrane via the 1A Highway.
| COMMUNITY | Cottage Club at Ghost Lake |
| PROPERTY TYPE | Detached |
| BUILDING TYPE | House |
| STYLE | 2 Storey |
| YEAR BUILT | 2018 |
| SQUARE FOOTAGE | 1,015 |
| BEDROOMS | 2 |
| BATHROOMS | 3.00 |
| BASEMENT | Finished, Full |
| AMENITIES | |
| APPLIANCES | None |
| COOLING | Central Air |
| FIREPLACE | None |
| FLOORING | Carpet, Other |
| HEATING | Forced Air |
| LAUNDRY | In Basement |
| LOT FEATURES | No Neighbours Behind, See Remarks |
| PARKING | Parking Pad |
| RESTRICTIONS | None Known |
| ROOF | Asphalt Shingle |
| TITLE | Fee Simple |
| BROKER | RE/MAX House of Real Estate |
| ROOMS | DIMENSIONS (m) | LEVEL |
|---|---|---|
| 4pc Bathroom | Basement | |
| Media Room | 7`9" x 18`9" | Basement |
| Laundry | 4`2" x 6`5" | Basement |
| Bedroom | 10`2" x 10`4" | Basement |
| Other | 5`0" x 6`10" | Basement |
| Family Room | 9`4" x 13`2" | Basement |
| Entrance | 6`6" x 7`0" | Main |
| Kitchen | 8`5" x 13`3" | Main |
| Dining Room | 7`6" x 14`2" | Main |
| Living Room | 10`4" x 14`2" | Main |
| 2pc Bathroom | Main | |
| 3pc Ensuite bath | Upper | |
| Bedroom - Primary | 12`6" x 14`6" | Upper |

