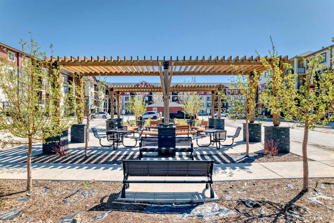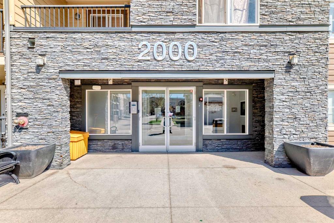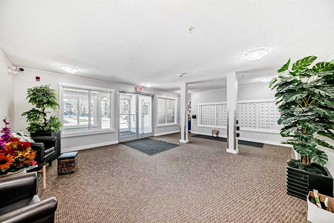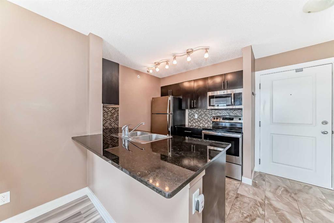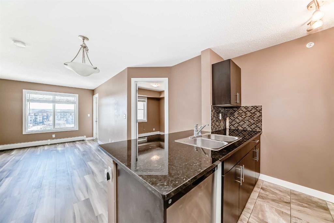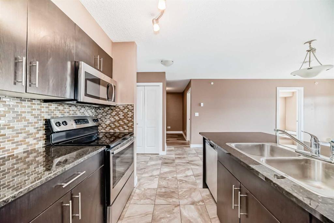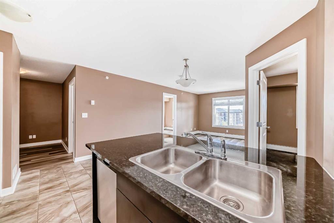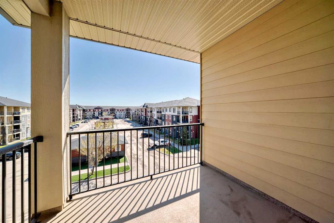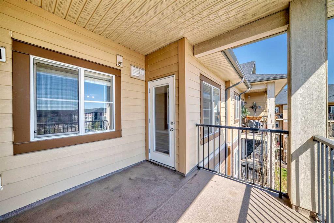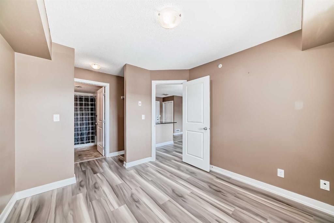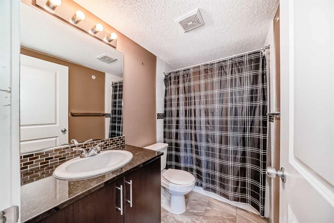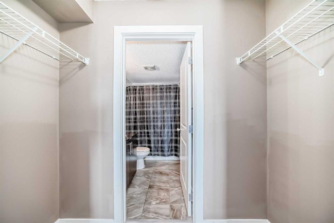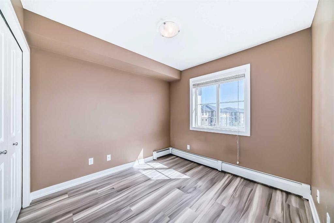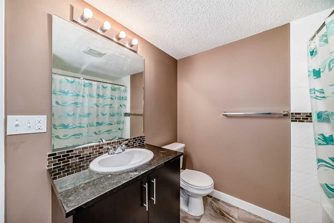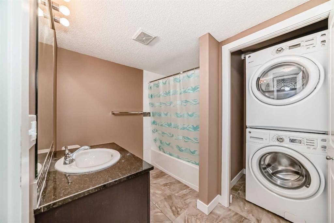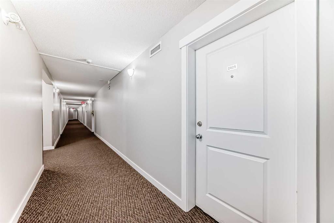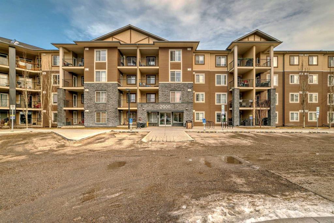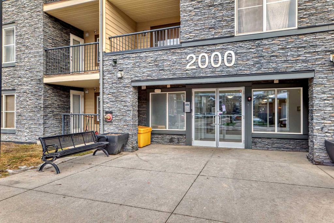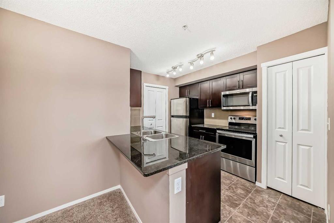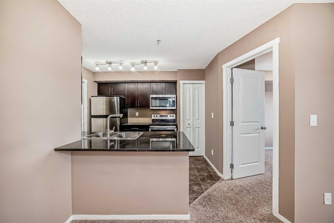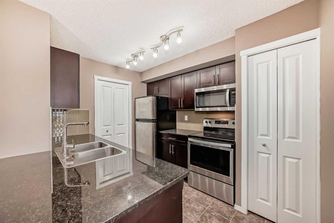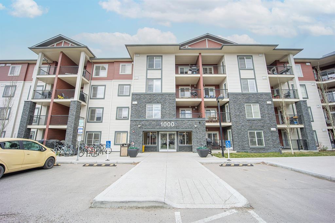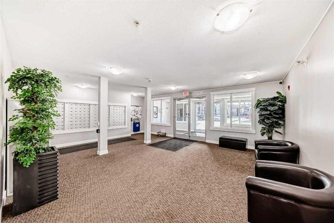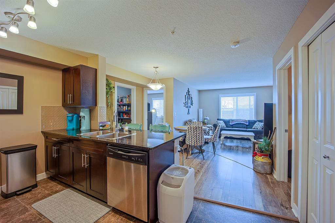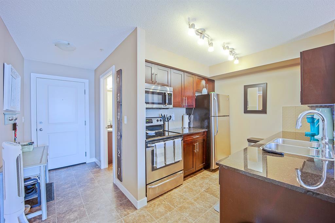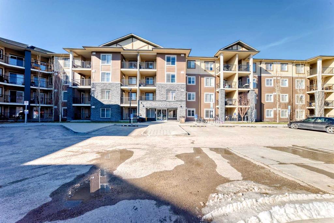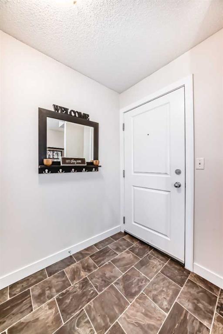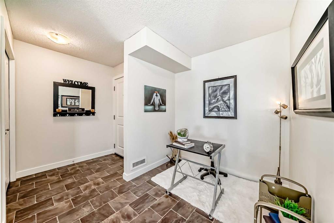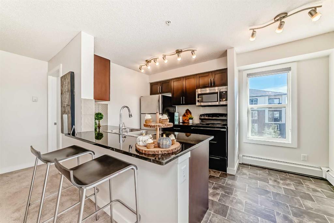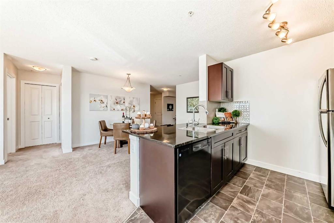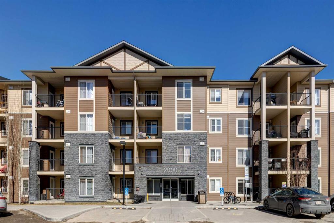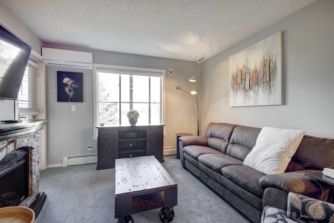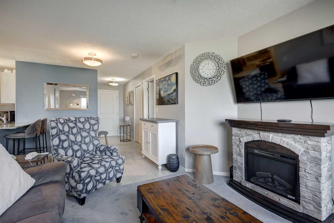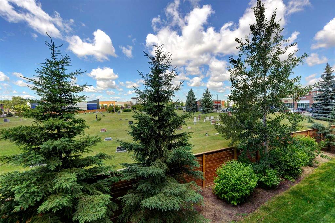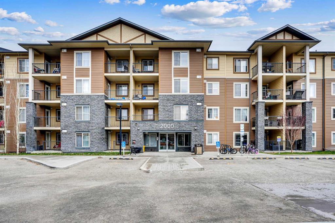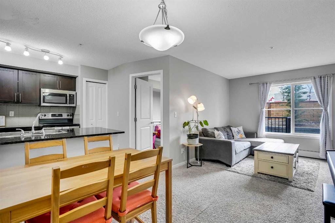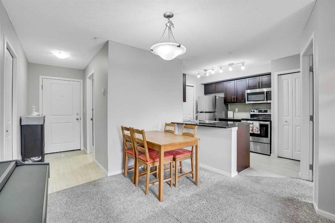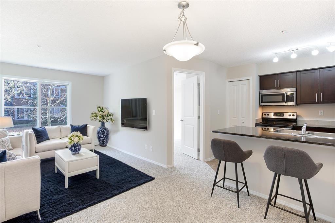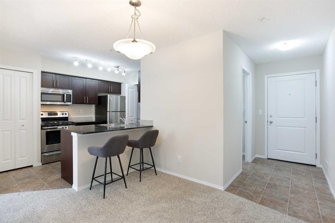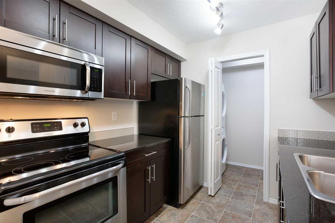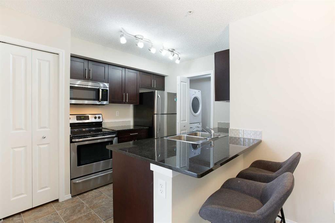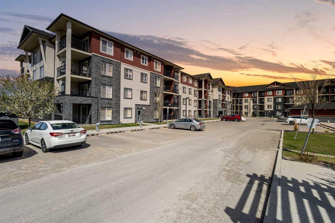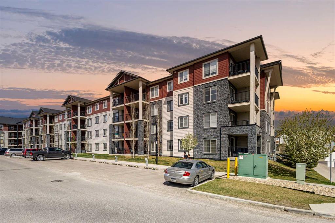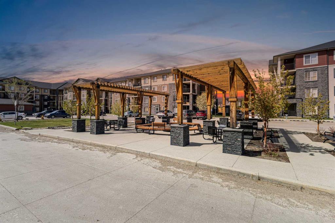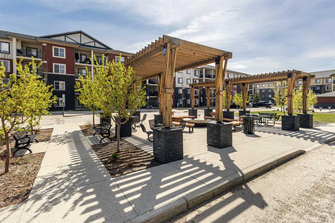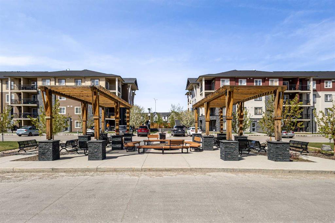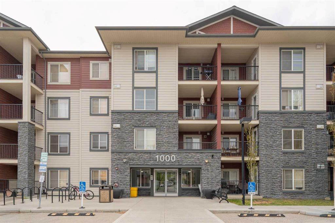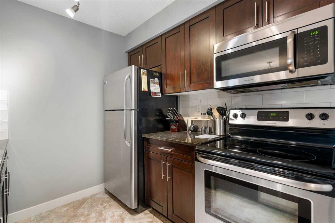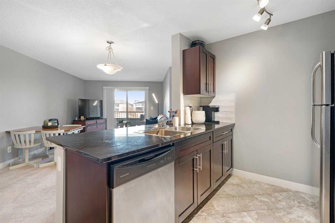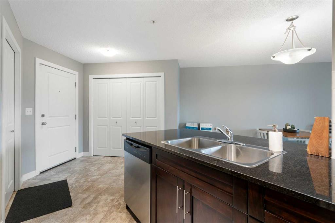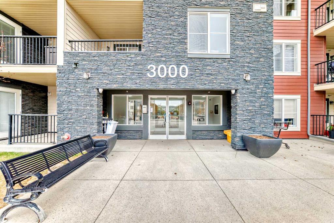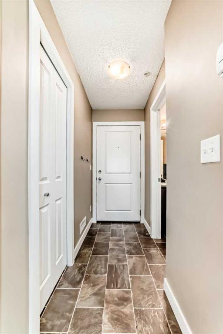2425, 81 Legacy Boulevard SE
Calgary T2X 2B9
MLS® Number: A2217364
$ 315,900
2
BEDROOMS
2 + 0
BATHROOMS
762
SQUARE FEET
2016
YEAR BUILT
Welcome to this beautifully upgraded 2-bedroom, 2-bathroom condo with a versatile den, located in the sought-after community of Legacy in Calgary. With an inviting east-facing exposure, you’ll enjoy natural light streaming through the windows every morning, creating a bright and airy atmosphere throughout the space. Step inside to discover brand-new luxury vinyl plank flooring that exudes style and durability, paired with sleek stainless steel appliances in the kitchen, perfect for culinary enthusiasts. The open-concept design allows for seamless flow between the living, dining, and kitchen areas, ideal for both entertaining and everyday living. The spacious master bedroom comes with its own en-suite bathroom, while the second bedroom provides ample space for family, guests, or a home office. The additional den offers the perfect spot for a home office, reading nook, or even extra storage. This condo is situated in a vibrant neighborhood with close access to parks, shopping, dining, and more, making it the perfect combination of comfort and convenience. Don’t miss out on this fantastic opportunity to own a contemporary condo in one of Calgary's most desirable communities.
| COMMUNITY | Legacy |
| PROPERTY TYPE | Apartment |
| BUILDING TYPE | Low Rise (2-4 stories) |
| STYLE | Single Level Unit |
| YEAR BUILT | 2016 |
| SQUARE FOOTAGE | 762 |
| BEDROOMS | 2 |
| BATHROOMS | 2.00 |
| BASEMENT | |
| AMENITIES | |
| APPLIANCES | Dishwasher, Dryer, Electric Stove, Microwave Hood Fan, Refrigerator, Washer, Window Coverings |
| COOLING | None |
| FIREPLACE | N/A |
| FLOORING | Tile, Vinyl Plank |
| HEATING | Baseboard |
| LAUNDRY | In Unit |
| LOT FEATURES | |
| PARKING | Underground |
| RESTRICTIONS | Pet Restrictions or Board approval Required |
| ROOF | Asphalt Shingle |
| TITLE | Fee Simple |
| BROKER | TrustPro Realty |
| ROOMS | DIMENSIONS (m) | LEVEL |
|---|---|---|
| Entrance | 4`8" x 2`3" | Main |
| Kitchen | 8`3" x 9`6" | Main |
| Bedroom - Primary | 10`8" x 9`8" | Main |
| Walk-In Closet | 7`3" x 3`0" | Main |
| 4pc Ensuite bath | 8`0" x 4`11" | Main |
| Living Room | 17`6" x 10`5" | Main |
| Bedroom | 9`1" x 9`4" | Main |
| Den | 9`2" x 6`8" | Main |
| 4pc Bathroom | 9`1" x 8`0" | Main |
| Laundry | 3`6" x 3`9" | Main |



