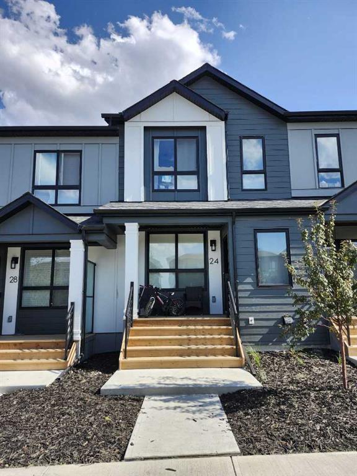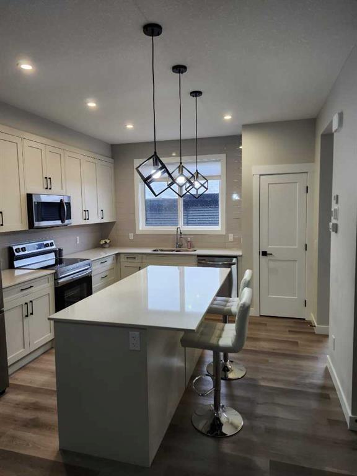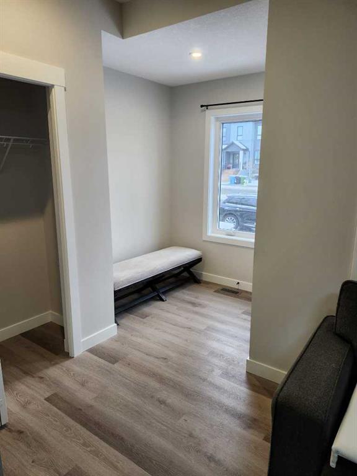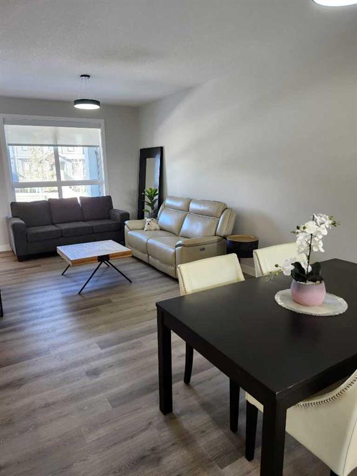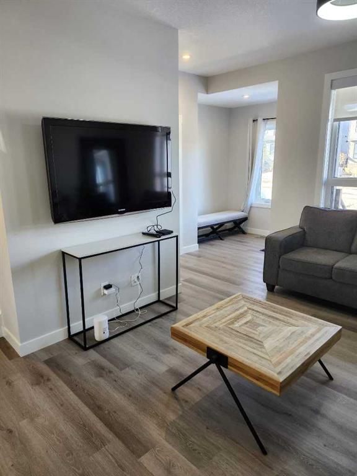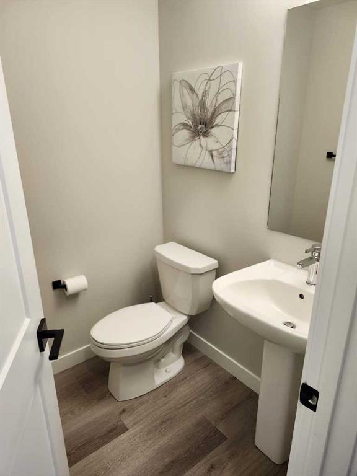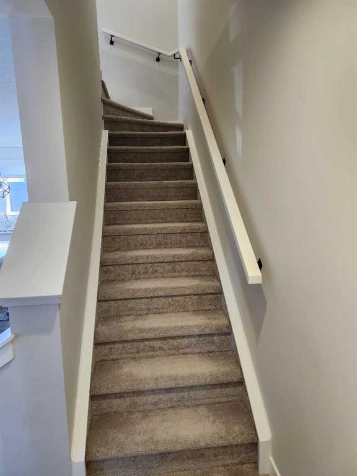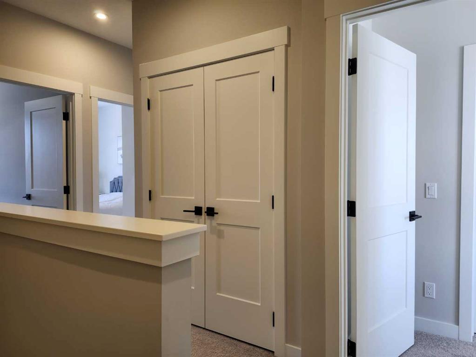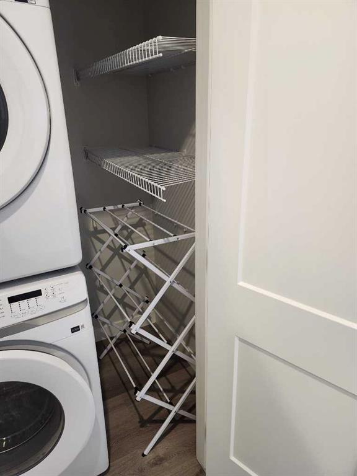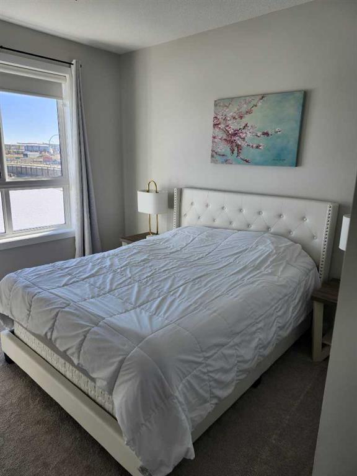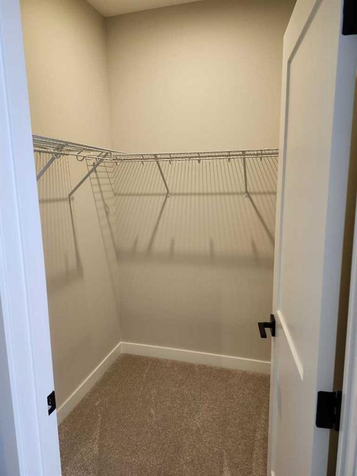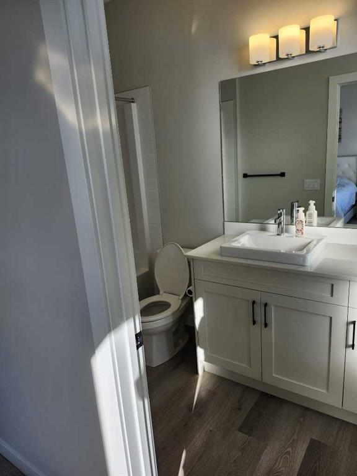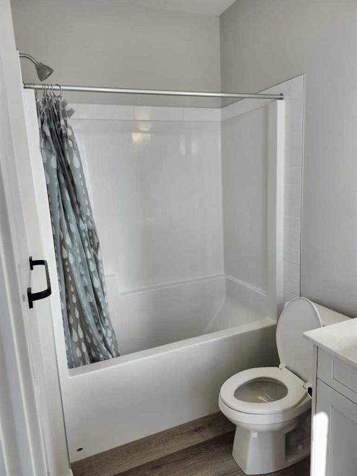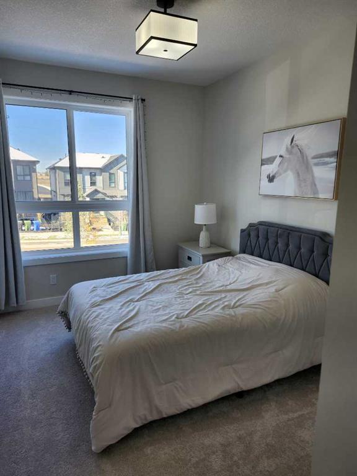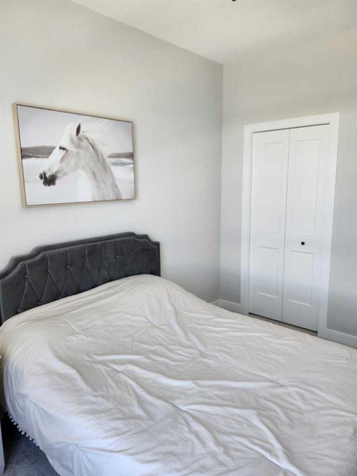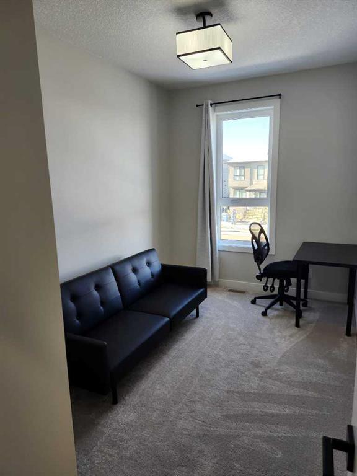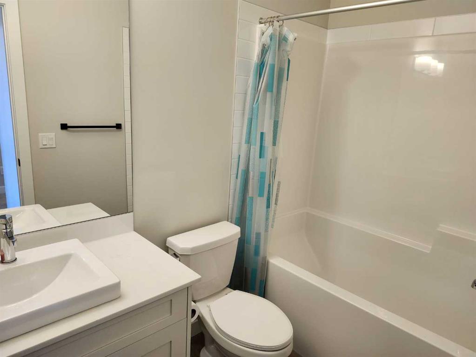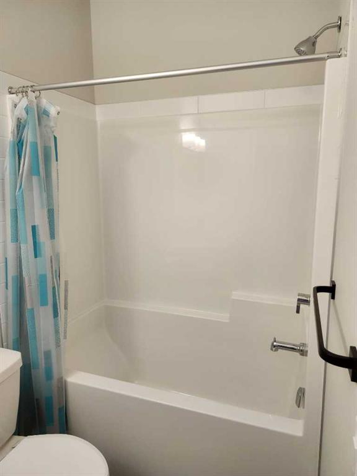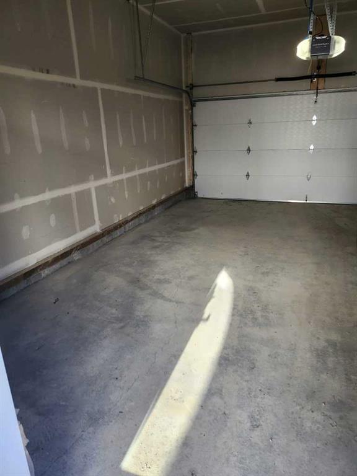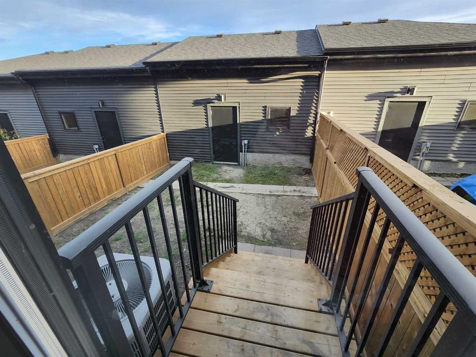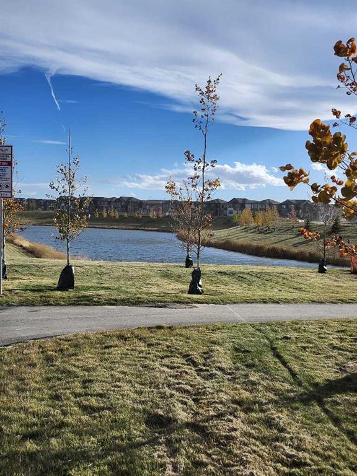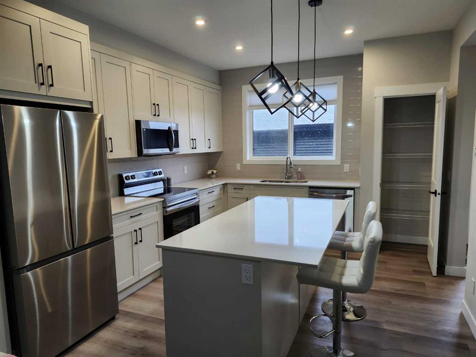24 Silverton Glen Green SW
Calgary T2X5B8
MLS® Number: A2232440
$ 2,550
3
BEDROOMS
2 + 1
BATHROOMS
1,457
SQUARE FEET
2024
YEAR BUILT
This stylish fully furnished 2024 townhouse built by Logel Homes offers modern comfort, stunning finishes and quality craftsmanship. With three bedrooms, two and a half bathrooms, and a double garage with EV rough in, it’s ideal for families or professionals. The open-concept main floor features luxury vinyl plank flooring, a contemporary kitchen with quartz countertops, full-height slow close cabinets including lots of drawers, stainless steel appliances, pantry and an island ~ great for cooking or entertaining. The living area is furnished with a leather reclining couch and end tables, and the dining space includes a dining table. Lots of natural light. Stay cool this summer with central air conditioning. Windows come with sleek coverings for privacy. Upstairs, the primary bedroom has a walk-in closet and private ensuite. Two additional bedrooms share a second full bath. A main-floor powder room and upstairs laundry add convenience. Located in a growing community near parks, schools, shopping, and transit, with quick access to major roads. Limited time internet promotion. Available mid-July or August 1st, this move-in-ready home is waiting for you!
| COMMUNITY | |
| PROPERTY TYPE | |
| BUILDING TYPE | |
| STYLE | N/A |
| YEAR BUILT | 2024 |
| SQUARE FOOTAGE | 1,457 |
| BEDROOMS | 3 |
| BATHROOMS | 3.00 |
| BASEMENT | |
| AMENITIES | |
| APPLIANCES | Central Air Conditioner, Dishwasher, Disposal, Electric Stove, Gas Water Heater, Humidifier, Microwave Hood Fan, Refrigerator, Washer/Dryer Stacked, Window Coverings |
| COOLING | |
| FIREPLACE | N/A |
| FLOORING | Carpet, Vinyl Plank |
| HEATING | Combination, Central, Coal Stove |
| LAUNDRY | |
| LOT FEATURES | |
| PARKING | 220 Volt Wiring, Alley Access, Double Garage Detached, Garage Door Opener |
| RESTRICTIONS | Landlord Approval, Non-Smoking Building |
| ROOF | Asphalt Shingle |
| TITLE | |
| BROKER | Greater Calgary Real Estate |
| ROOMS | DIMENSIONS (m) | LEVEL |
|---|---|---|
| 2pc Bathroom | Main | |
| Kitchen | 13`10" x 11`9" | Main |
| Dining Room | 13`2" x 8`0" | Main |
| Living Room | 14`10" x 11`2" | Main |
| Entrance | 10`9" x 6`5" | Main |
| Mud Room | 8`11" x 4`11" | Main |
| Walk-In Closet | 6`0" x 5`0" | Second |
| Bedroom - Primary | 11`9" x 11`5" | Second |
| Bedroom | 11`10" x 8`9" | Second |
| Bedroom | 11`9" x 8`2" | Second |
| 4pc Ensuite bath | Second | |
| 4pc Bathroom | Second |

