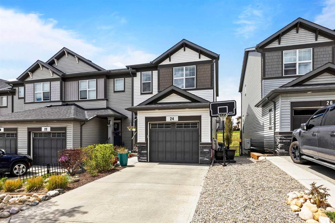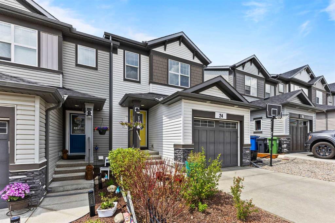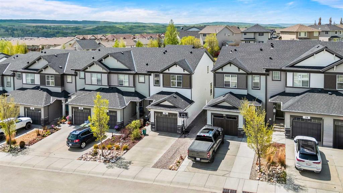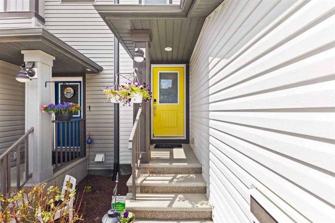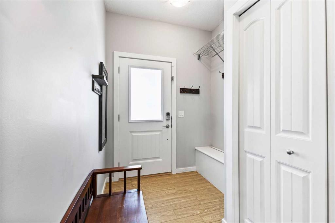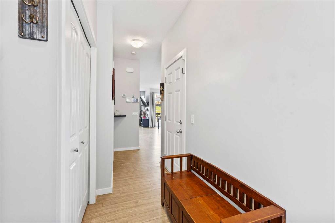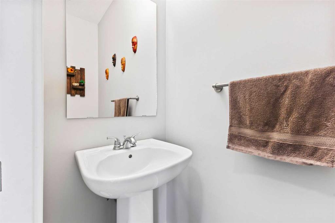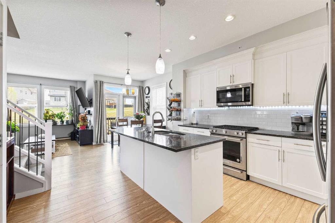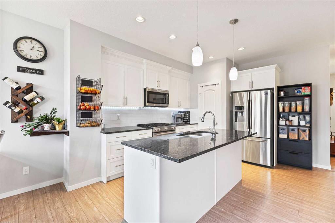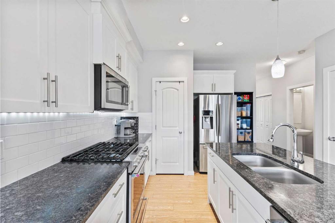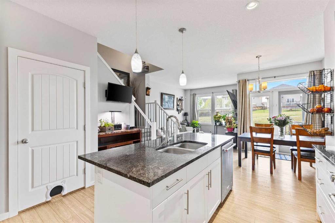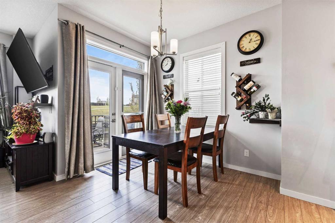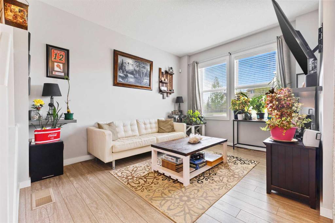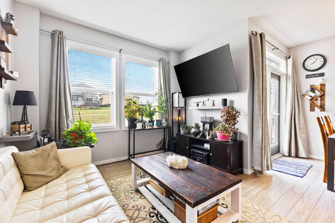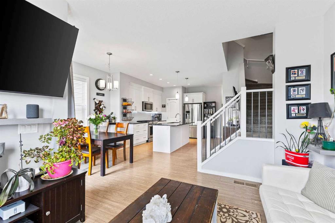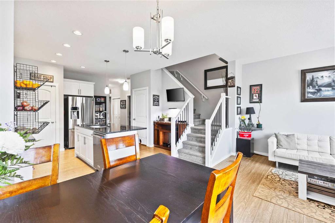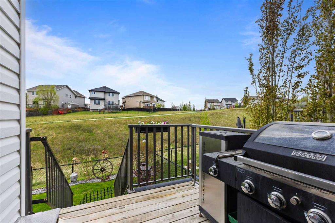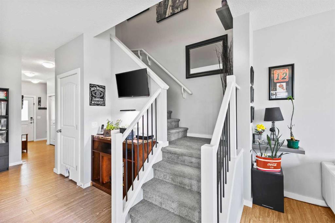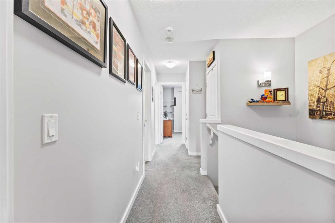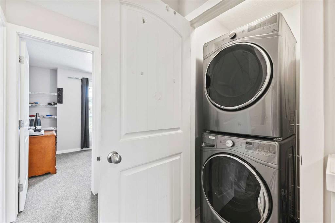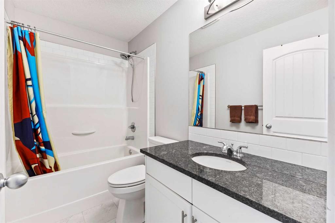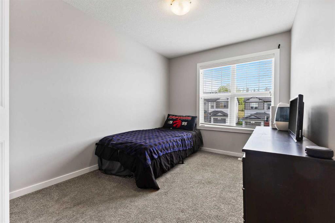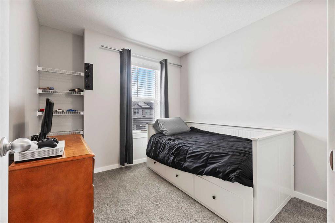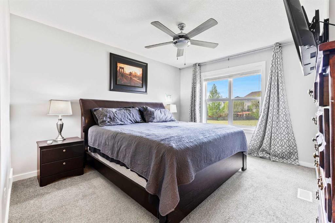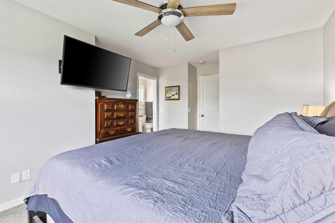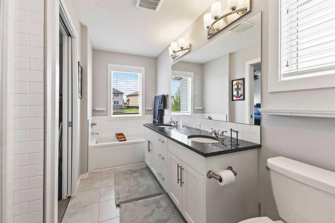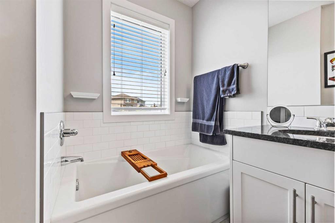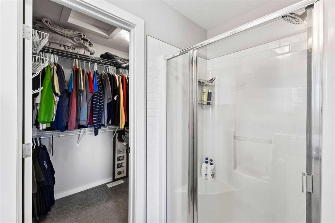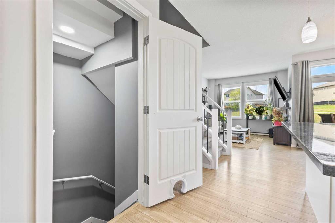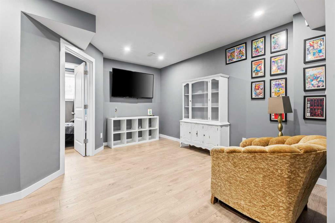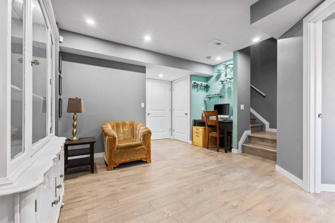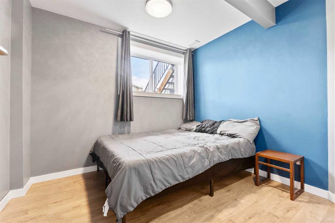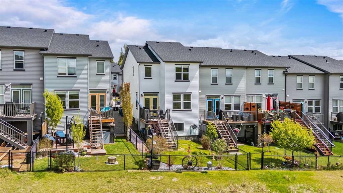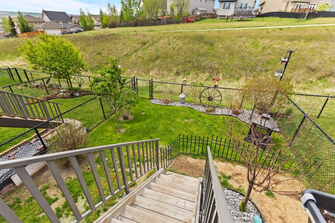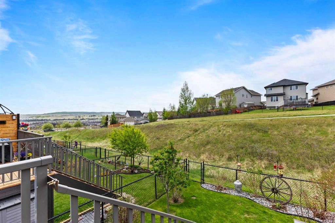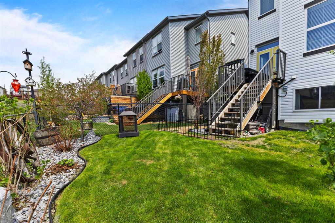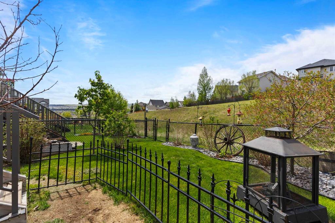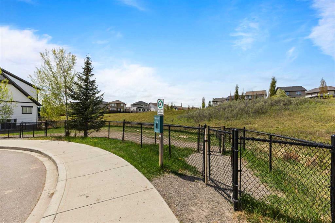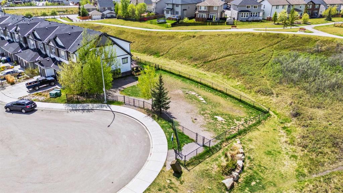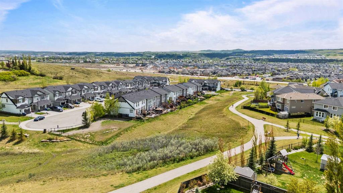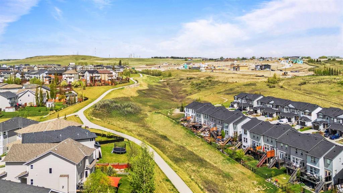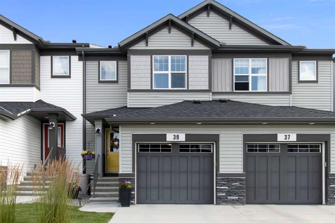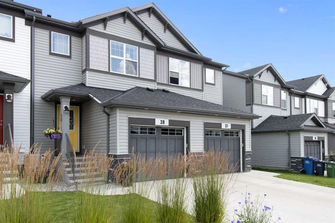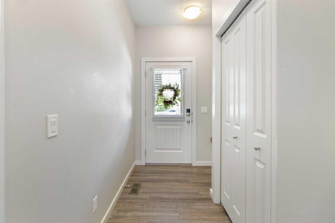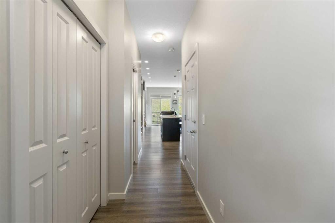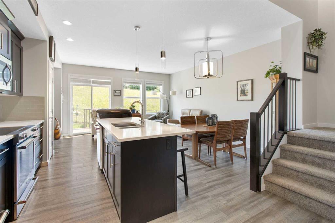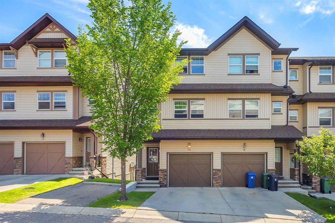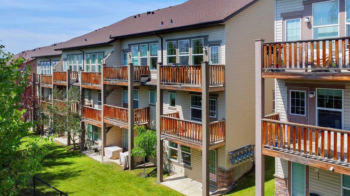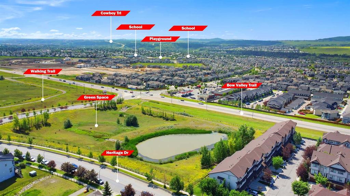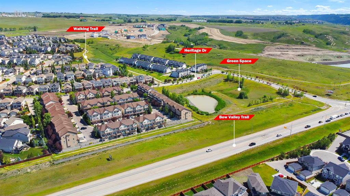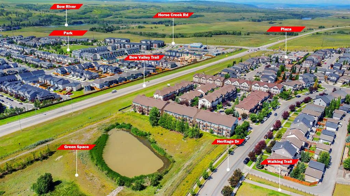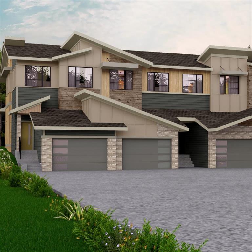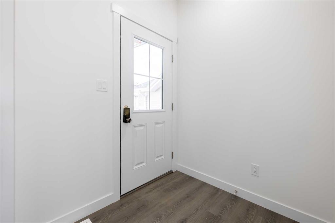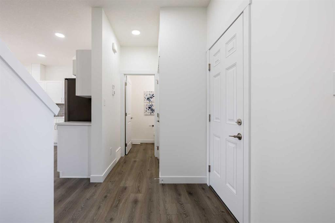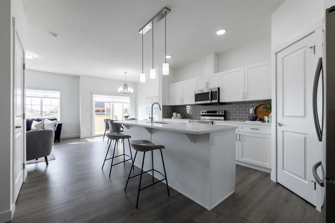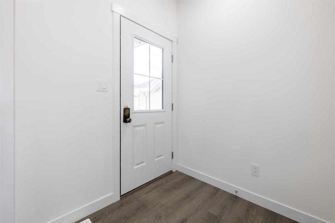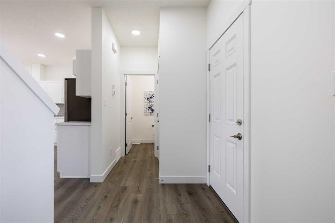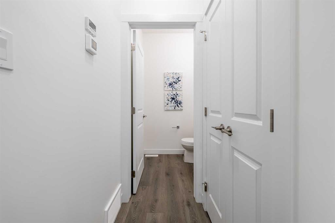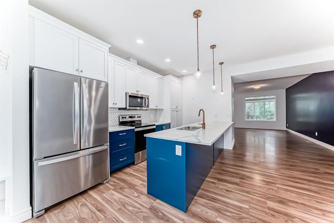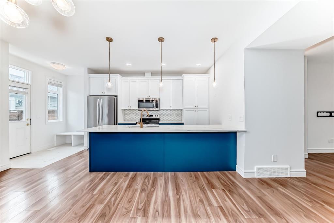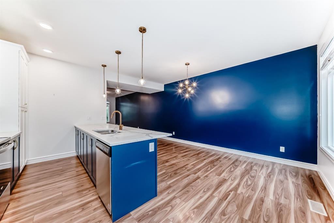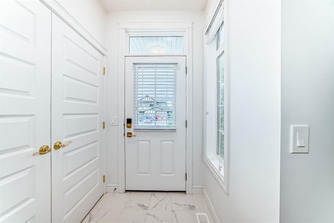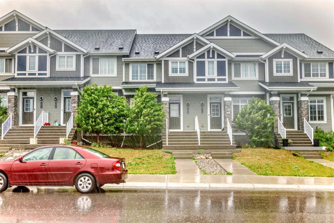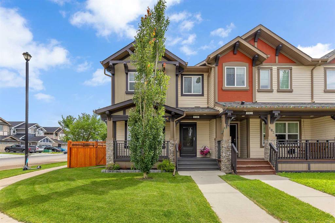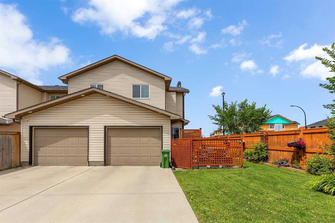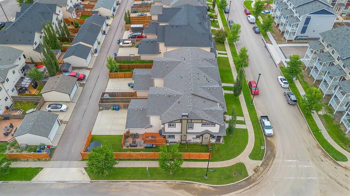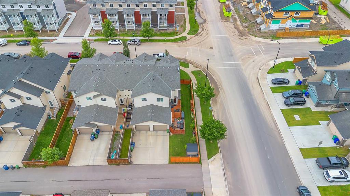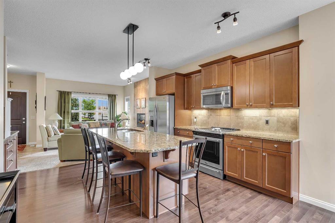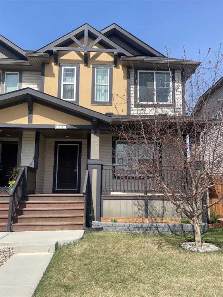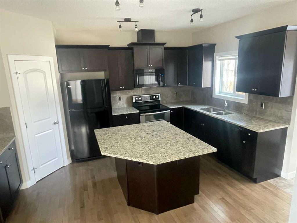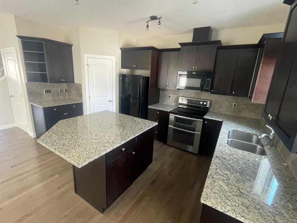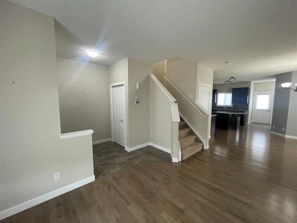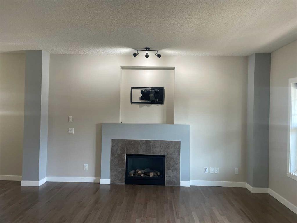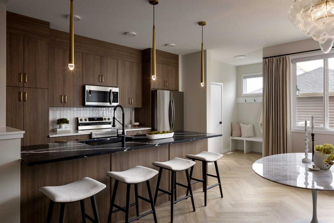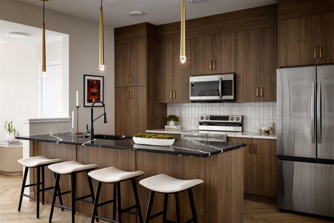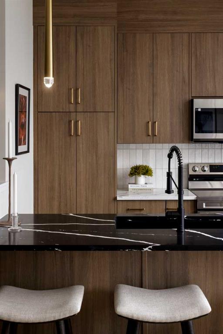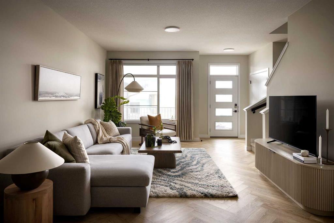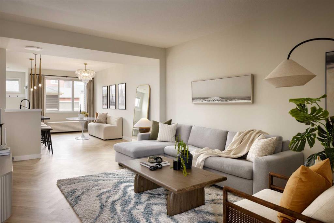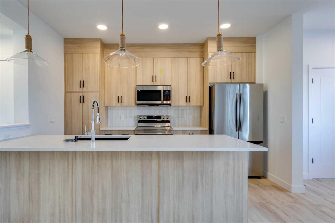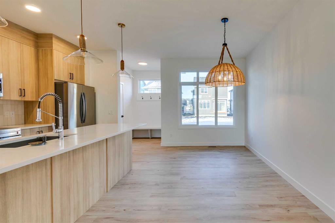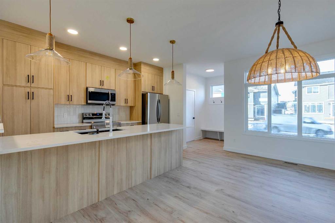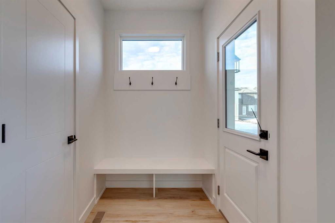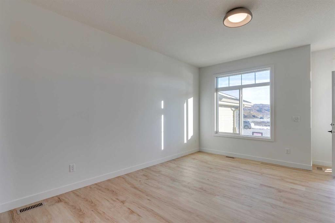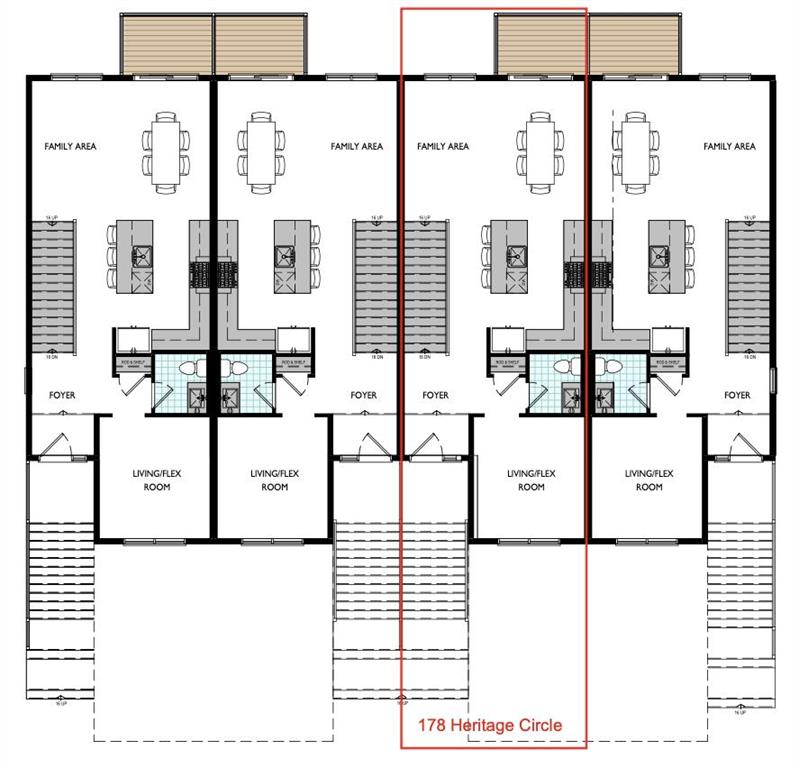24 Heritage Vista
Cochrane T4C 2N6
MLS® Number: A2247643
$ 509,999
4
BEDROOMS
2 + 1
BATHROOMS
1,396
SQUARE FEET
2017
YEAR BUILT
Welcome to 24 Heritage Vista – Style, Space & Serenity in Heritage Hills Tucked in the heart of scenic Heritage Hills, this beautiful end-unit row home blends comfort, functionality, and modern style — with no condo fees. Offering nearly 1,400 sq. ft. of thoughtfully designed living, you’ll find 4 bedrooms and 2.5 bathrooms, including a fully finished bedroom in the partially developed basement — perfect for guests, a home office, or a quiet hideaway. The basement’s brand-new flooring creates a warm, inviting space ideal for movie nights or weekend lounging. The bright, open-concept main floor is flooded with natural light thanks to extra end-unit windows. The spacious living room flows seamlessly into the modern kitchen and dining area, featuring a large island, sleek appliances, and plenty of prep space — ideal for everyday living and entertaining. Upstairs, you’ll find three comfortable bedrooms, including a generous primary suite with a soaker tub ensuite — your own personal retreat. Top-floor laundry adds everyday convenience. Upgrades include: central air conditioning, water softener, single attached garage with storage. Step outside to a southwest-facing backyard that backs onto a green belt with beautiful mountain views. From sunrise coffee to sunset relaxation, this peaceful outdoor escape is yours to enjoy. Don’t wait — book your showing today!
| COMMUNITY | Heritage Hills. |
| PROPERTY TYPE | Row/Townhouse |
| BUILDING TYPE | Four Plex |
| STYLE | 2 Storey |
| YEAR BUILT | 2017 |
| SQUARE FOOTAGE | 1,396 |
| BEDROOMS | 4 |
| BATHROOMS | 3.00 |
| BASEMENT | Full, Partially Finished |
| AMENITIES | |
| APPLIANCES | Dishwasher, Oven, Refrigerator, Stove(s), Washer/Dryer, Window Coverings |
| COOLING | Central Air |
| FIREPLACE | N/A |
| FLOORING | Carpet, Ceramic Tile, Vinyl Plank |
| HEATING | Forced Air |
| LAUNDRY | Upper Level |
| LOT FEATURES | Rectangular Lot |
| PARKING | Single Garage Attached |
| RESTRICTIONS | None Known |
| ROOF | Asphalt Shingle |
| TITLE | Fee Simple |
| BROKER | Real Broker |
| ROOMS | DIMENSIONS (m) | LEVEL |
|---|---|---|
| Bedroom | 9`10" x 11`0" | Basement |
| Game Room | 13`5" x 17`7" | Basement |
| Storage | 6`1" x 7`9" | Basement |
| Furnace/Utility Room | Basement | |
| 2pc Bathroom | 2`9" x 6`10" | Main |
| Dining Room | 7`0" x 9`0" | Main |
| Foyer | 6`6" x 12`0" | Main |
| Kitchen | 14`9" x 14`0" | Main |
| Living Room | 10`7" x 15`6" | Main |
| 4pc Bathroom | 8`6" x 5`0" | Second |
| 5pc Ensuite bath | 8`6" x 12`0" | Second |
| Bedroom | 8`8" x 13`5" | Second |
| Bedroom | 8`10" x 12`2" | Second |
| Bedroom - Primary | 12`0" x 16`4" | Second |

