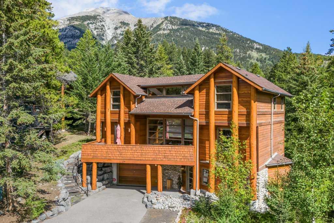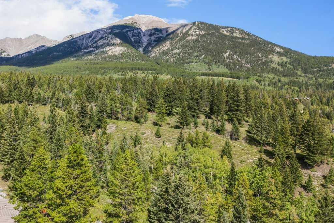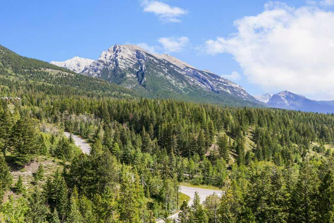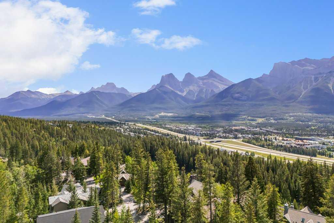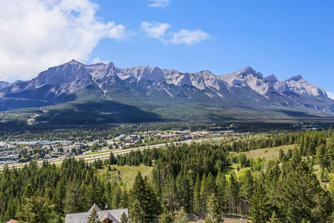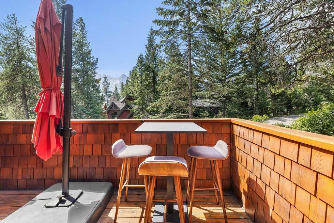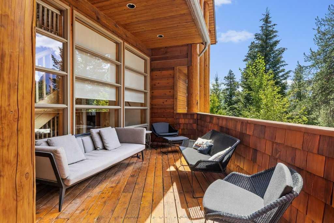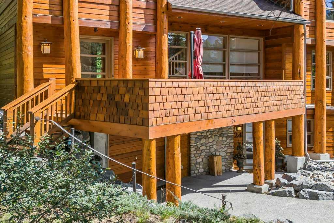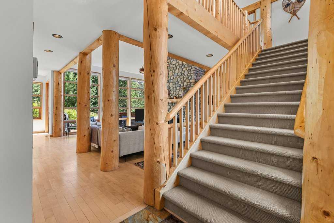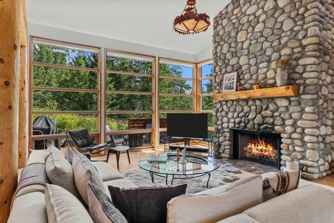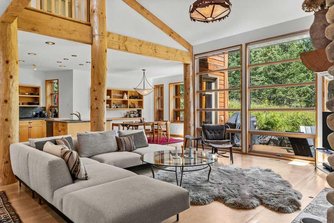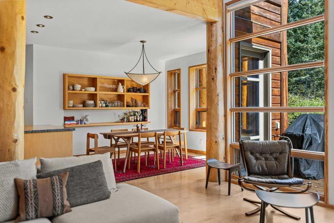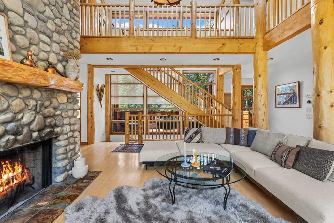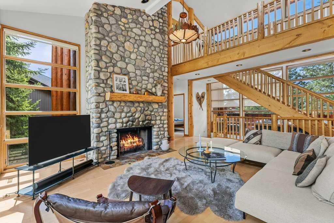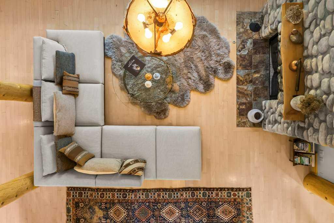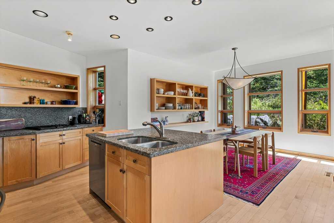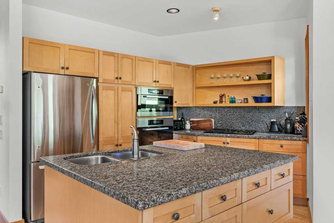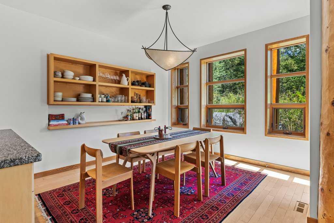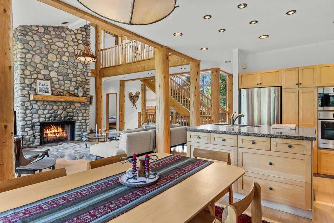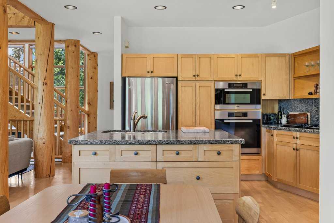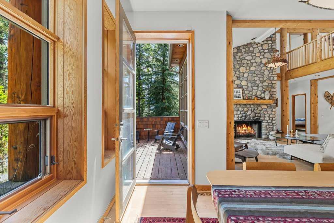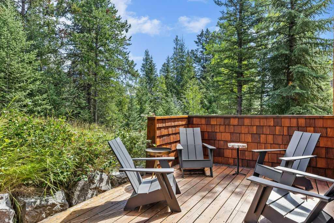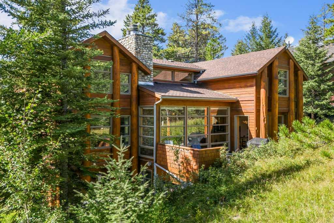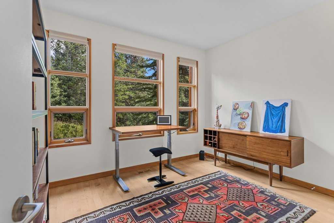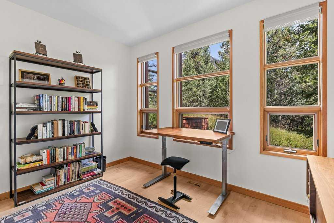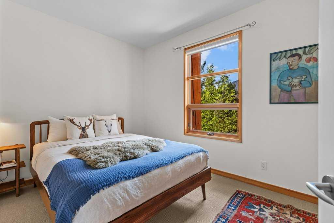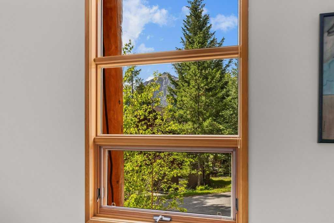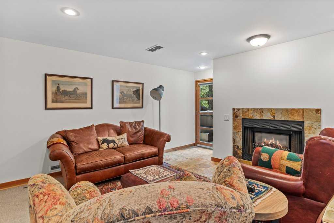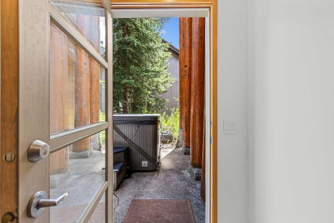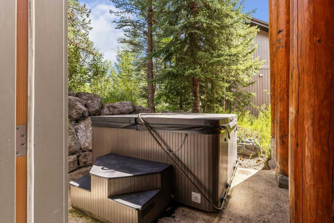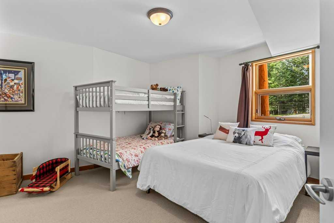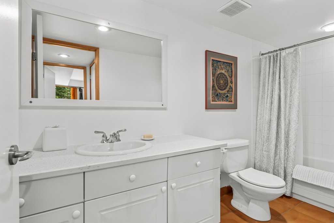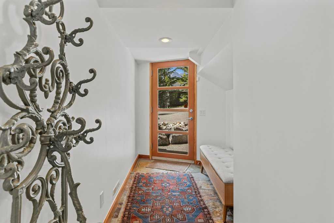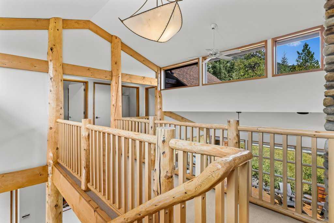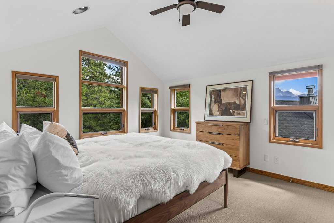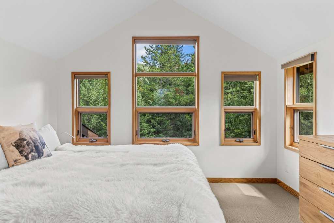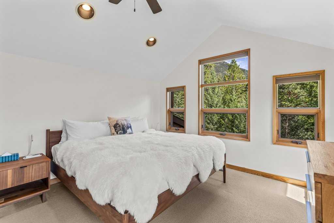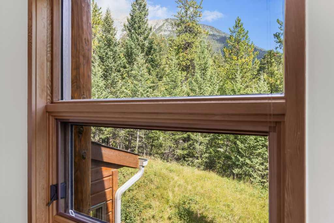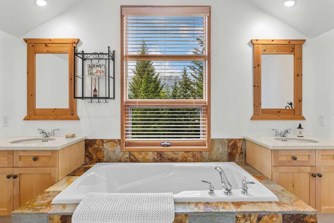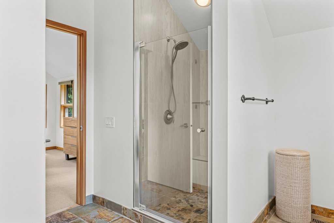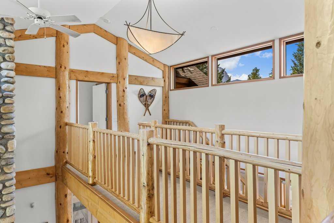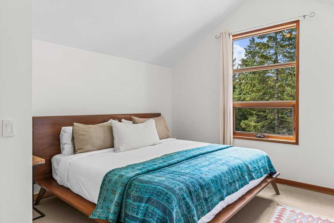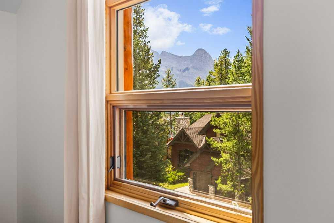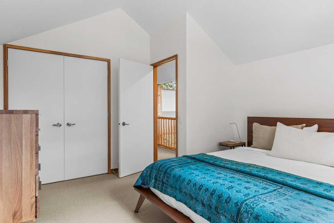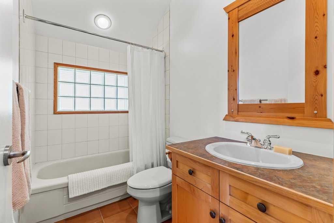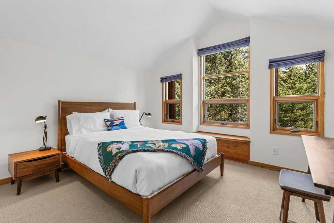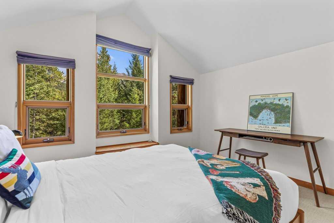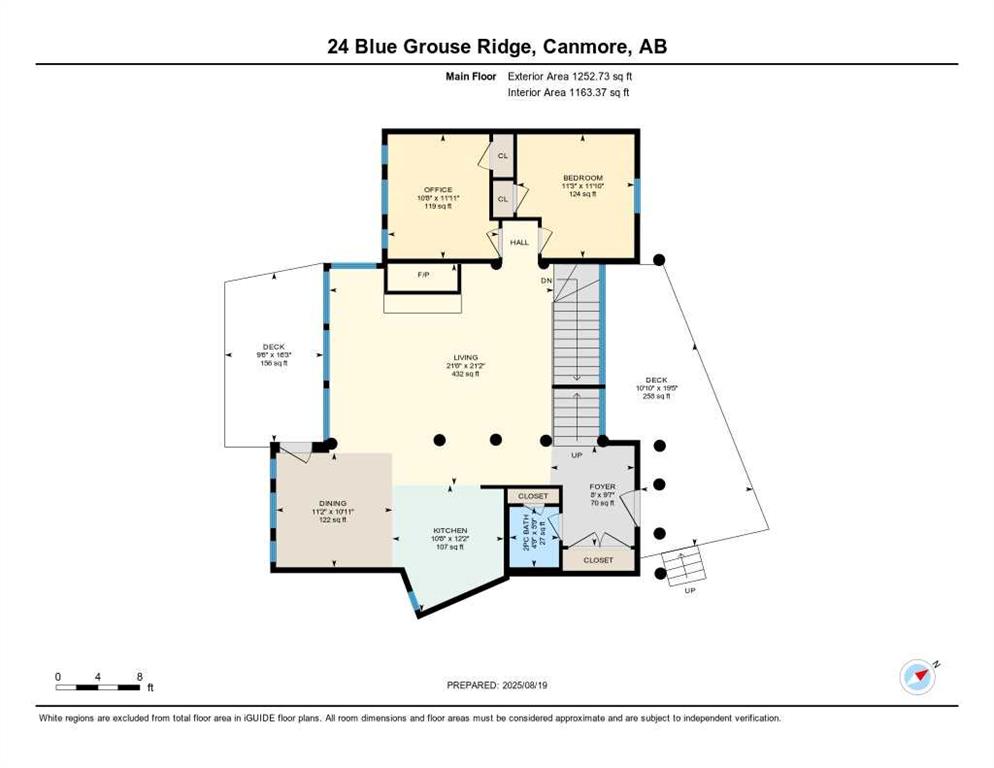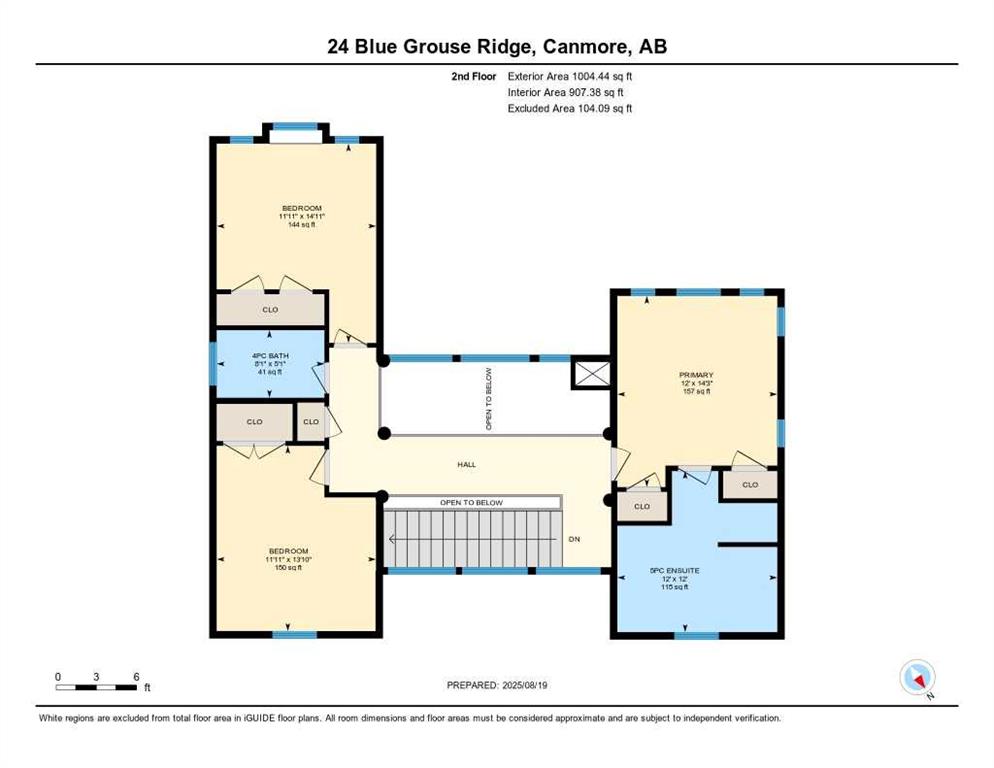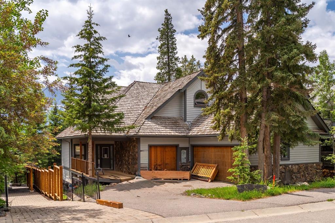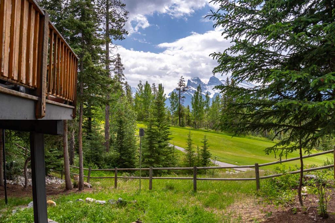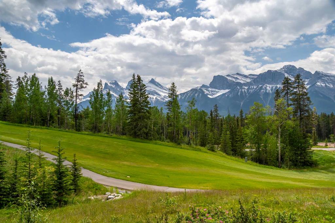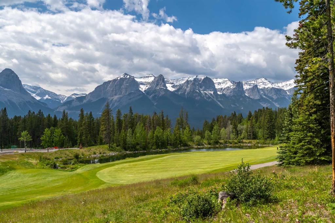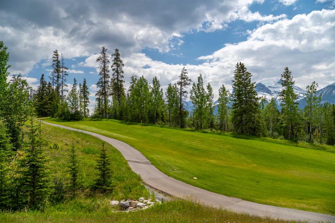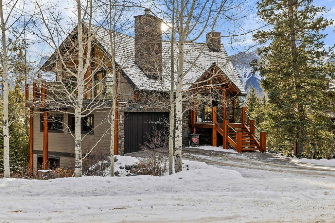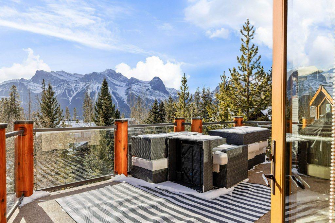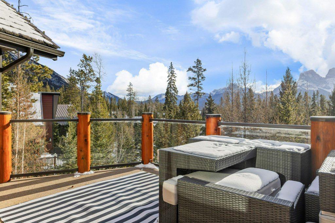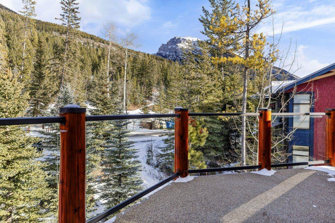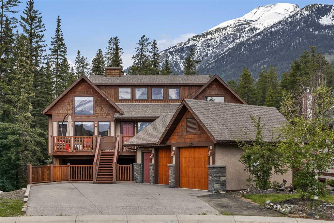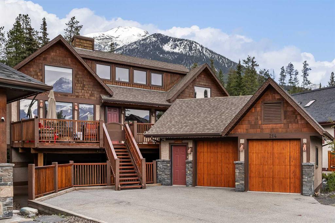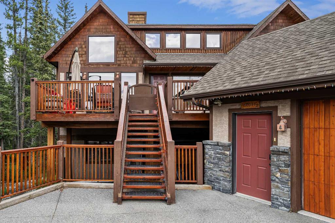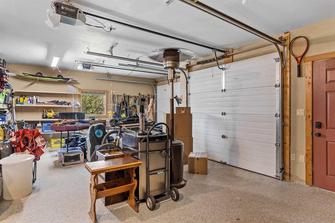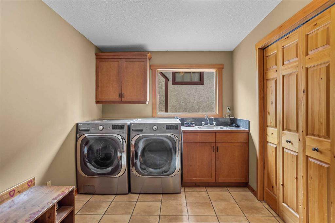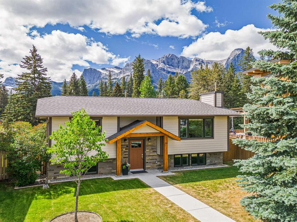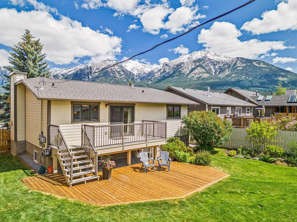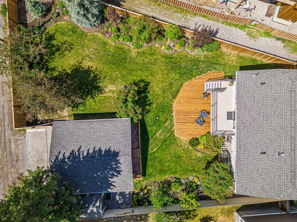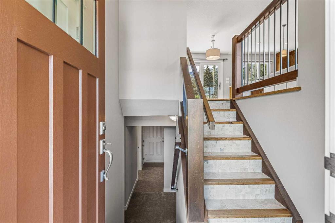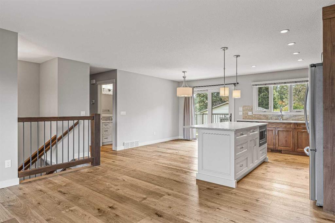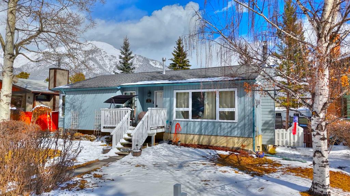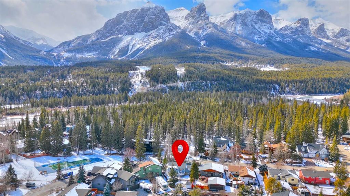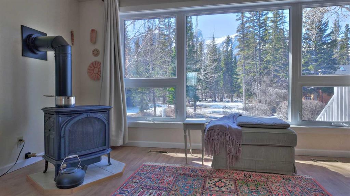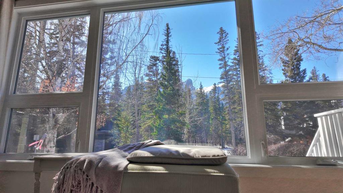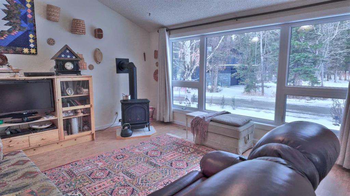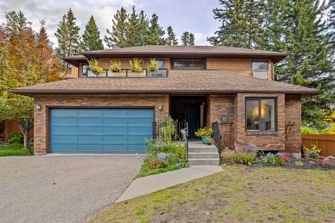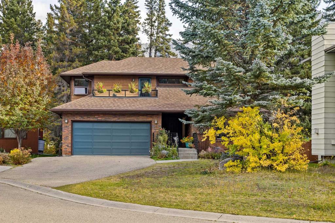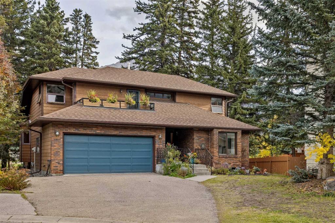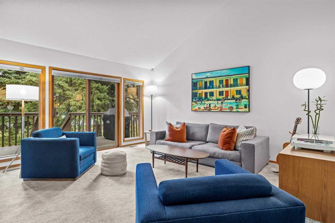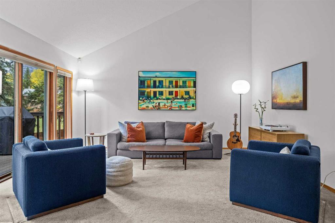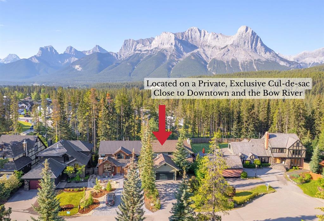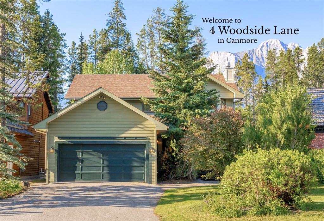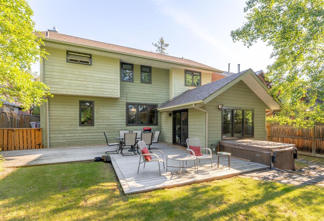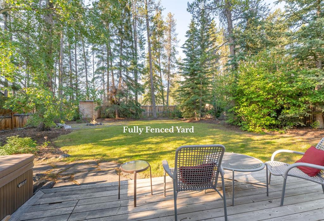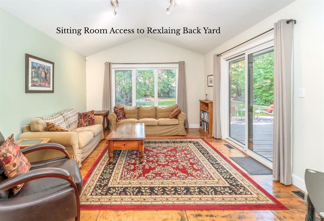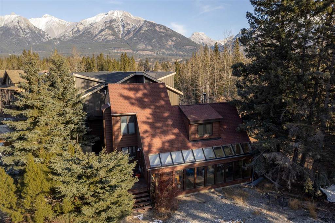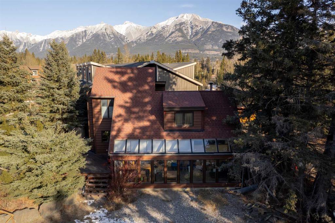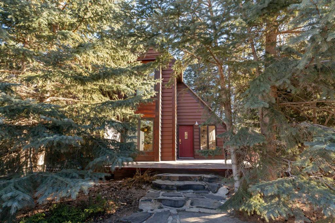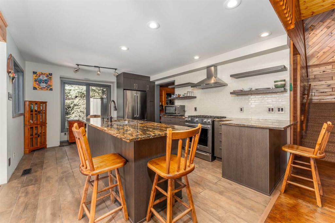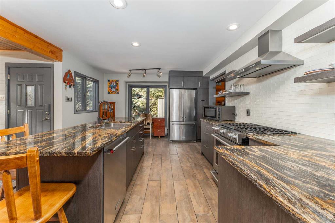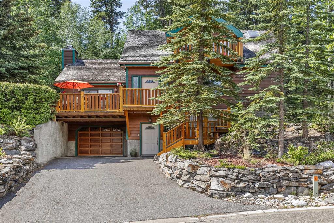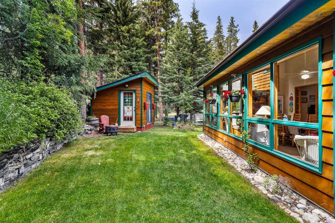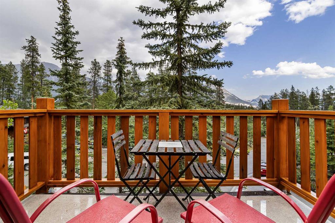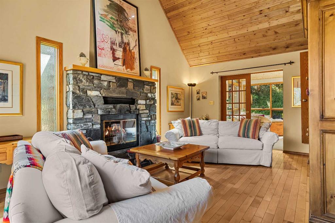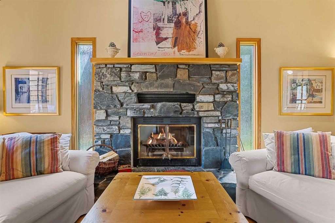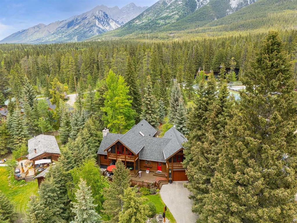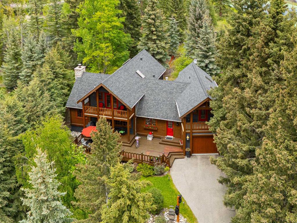24 Blue Grouse Ridge
Canmore T1W 1L5
MLS® Number: A2251831
$ 2,575,000
5
BEDROOMS
3 + 1
BATHROOMS
2,257
SQUARE FEET
1997
YEAR BUILT
Welcome to the prestigious Silvertip Resort neighborhood – one of Canmore’s most sought-after locations, home to a world-class golf course, Fine Dining, the best patio in town overlooking the 18th hole, and the charming Silvertip Market. This spectacular architecturally and thoughtfully designed 3222 sq.ft home is a must see for a discerning buyer. The perfect blend of sunlight, mountain views, privacy and attention to detail make these 5 bedrooms plus office/studio ideal for a full-time or vacation home. The open concept kitchen, dining and living room create a welcoming family gathering place. The towering log pillars exude warmth with the 2-story wood burning river rock stone fireplace and surrounding natural wood. With three bedrooms upstairs including the master bedroom with full ensuite and a second full bathroom for family or guests and bedrooms on the main and lower level, comfort and privacy are assured. Outdoor living includes a southwest-facing deck, a patio backing onto a natural reserve, and a lower-level patio with hot tub off the family room—perfect for entertaining or quiet relaxation. A true mountain retreat for full-time or vacation living.
| COMMUNITY | Silvertip |
| PROPERTY TYPE | Detached |
| BUILDING TYPE | House |
| STYLE | 2 Storey |
| YEAR BUILT | 1997 |
| SQUARE FOOTAGE | 2,257 |
| BEDROOMS | 5 |
| BATHROOMS | 4.00 |
| BASEMENT | None |
| AMENITIES | |
| APPLIANCES | Built-In Oven, Dishwasher, Dryer, Electric Range, Garage Control(s), Gas Cooktop, Microwave, Oven-Built-In, Range Hood, Refrigerator, Window Coverings |
| COOLING | None |
| FIREPLACE | Electric, EPA Qualified Fireplace, Family Room, Gas Log, Gas Starter, Great Room, Mantle, Masonry, Tile, Wood Burning |
| FLOORING | Carpet, Hardwood, Slate, Tile |
| HEATING | Forced Air, Natural Gas |
| LAUNDRY | Laundry Room, Lower Level |
| LOT FEATURES | Backs on to Park/Green Space, Cul-De-Sac, Landscaped, Low Maintenance Landscape, No Neighbours Behind, Views |
| PARKING | Single Garage Attached |
| RESTRICTIONS | None Known |
| ROOF | Asphalt Shingle |
| TITLE | Fee Simple |
| BROKER | RE/MAX Alpine Realty |
| ROOMS | DIMENSIONS (m) | LEVEL |
|---|---|---|
| 4pc Bathroom | 4`11" x 12`1" | Lower |
| Bedroom | 16`3" x 15`2" | Lower |
| Family Room | 16`7" x 16`11" | Lower |
| Laundry | 11`7" x 11`8" | Lower |
| 2pc Bathroom | 4`9" x 5`9" | Main |
| Bedroom | 11`3" x 11`10" | Main |
| Dining Room | 11`2" x 10`11" | Main |
| Foyer | 8`0" x 9`7" | Main |
| Kitchen | 10`8" x 12`2" | Main |
| Living Room | 21`6" x 21`2" | Main |
| Office | 10`8" x 11`11" | Main |
| Other | 9`6" x 16`3" | Main |
| Other | 10`10" x 19`5" | Main |
| 4pc Bathroom | 5`1" x 8`1" | Second |
| 5pc Ensuite bath | 12`0" x 12`0" | Second |
| Bedroom | 13`10" x 11`11" | Second |
| Bedroom | 14`11" x 11`11" | Second |
| Bedroom - Primary | 14`3" x 12`0" | Second |

