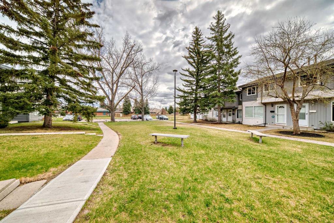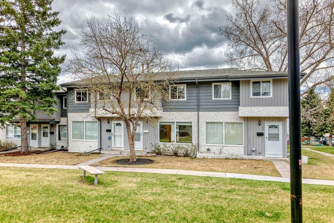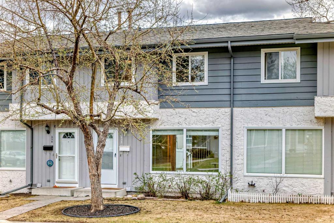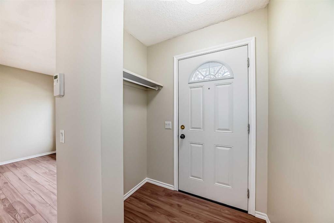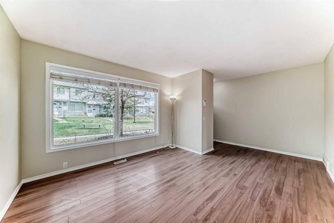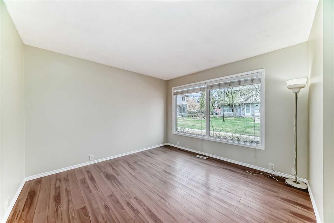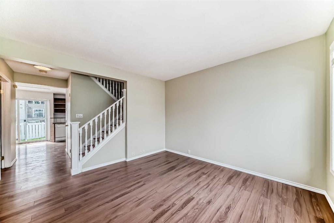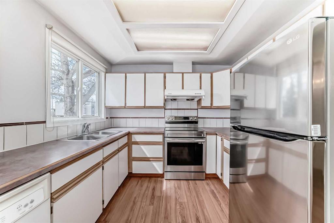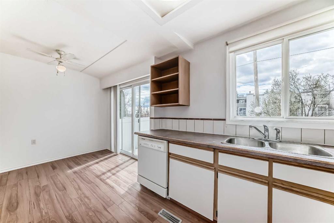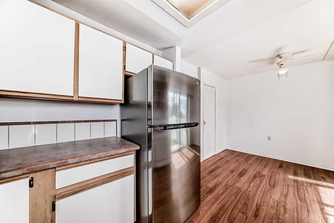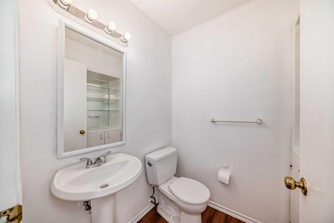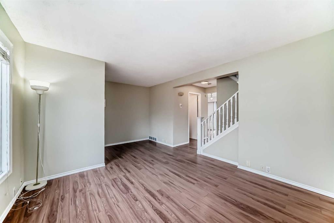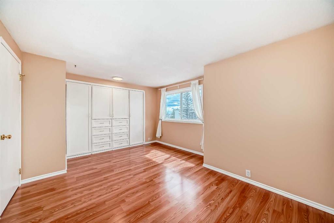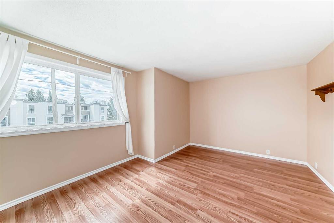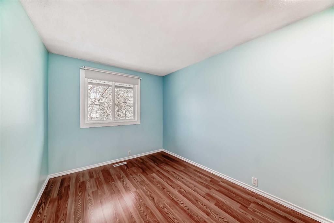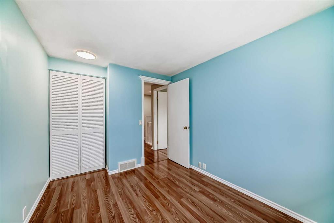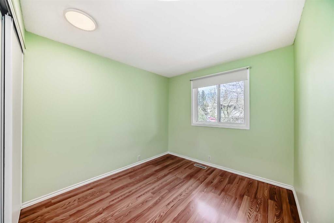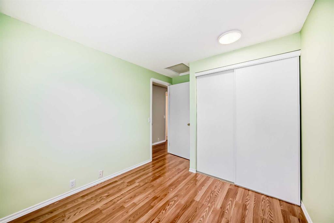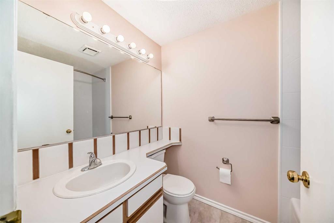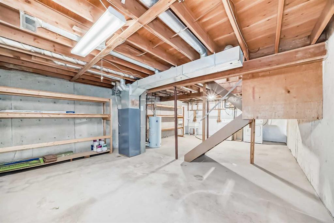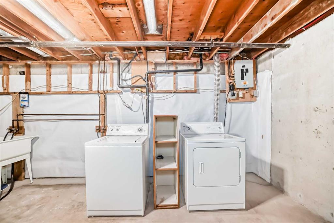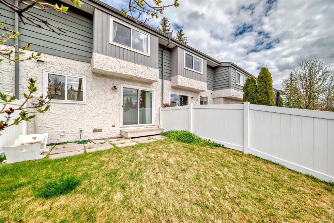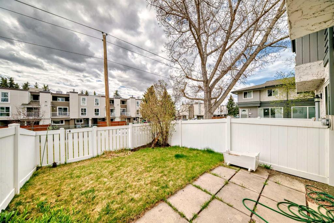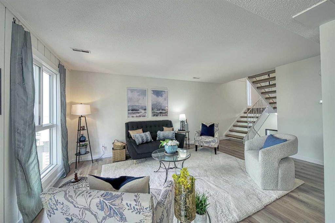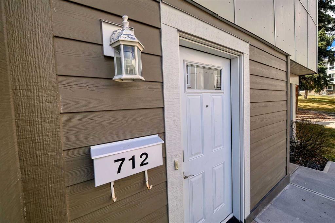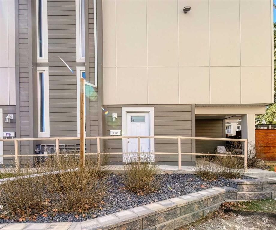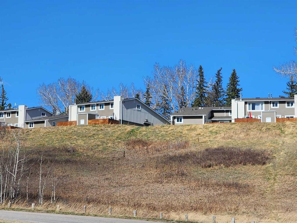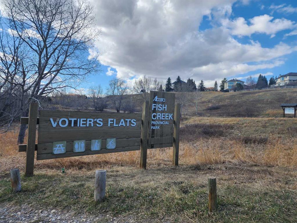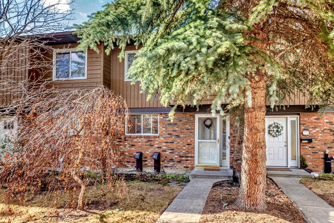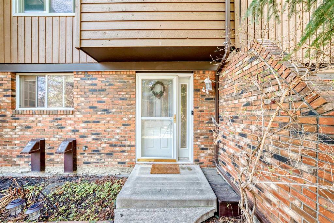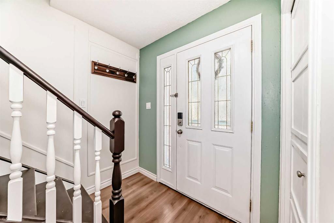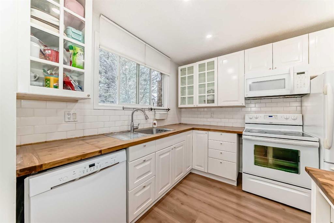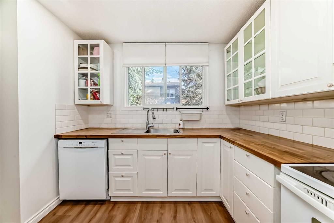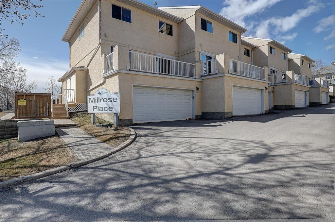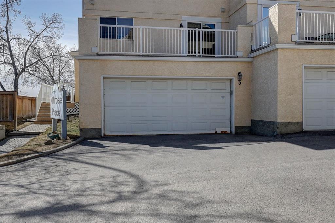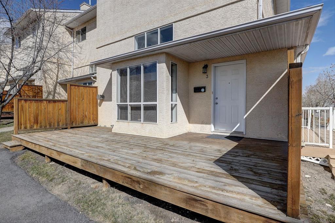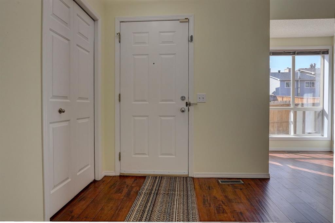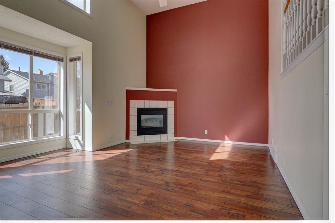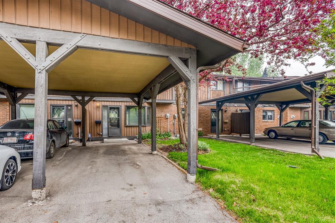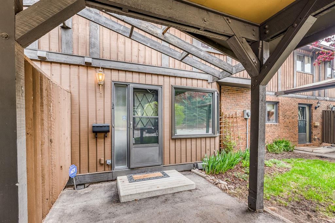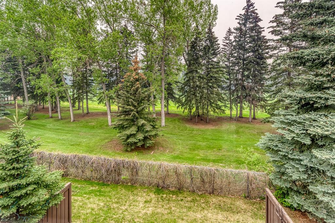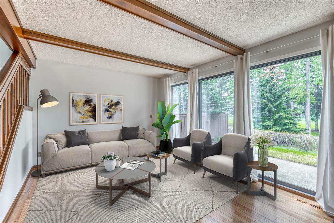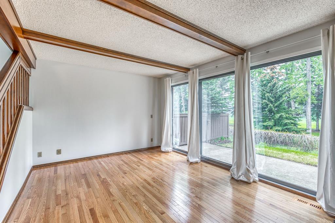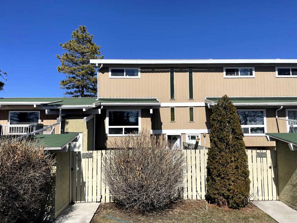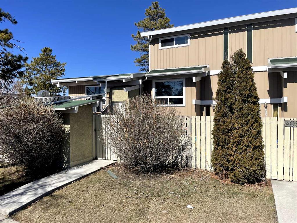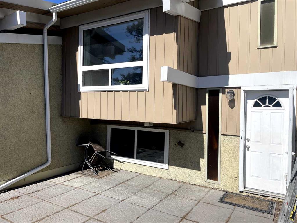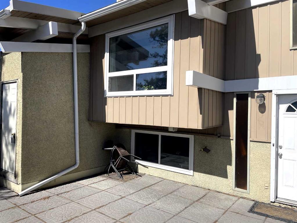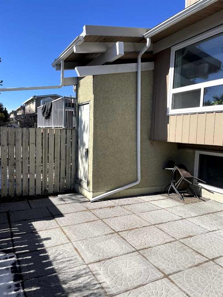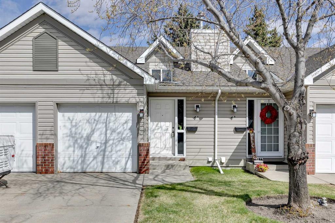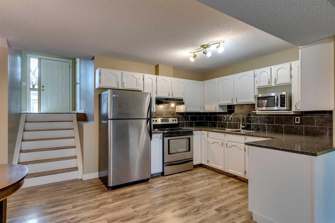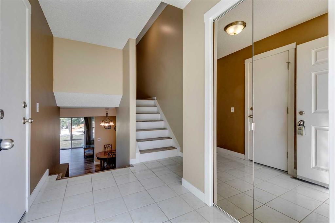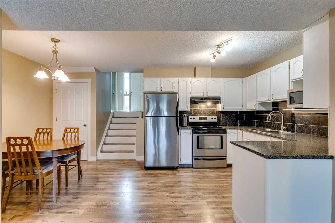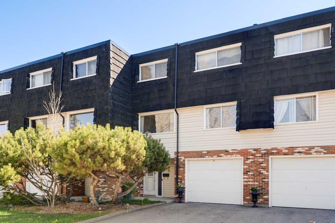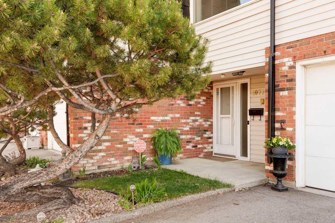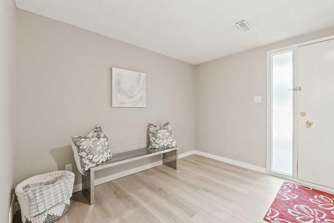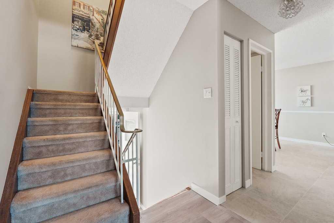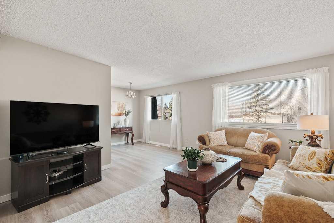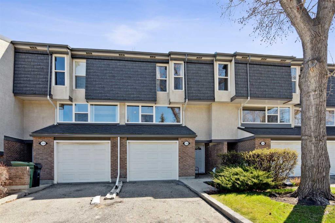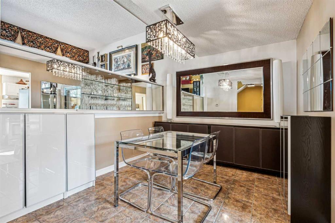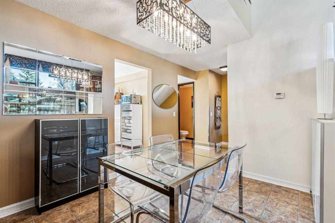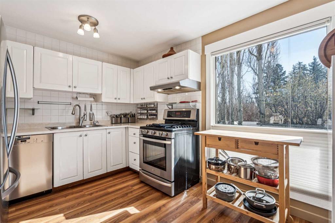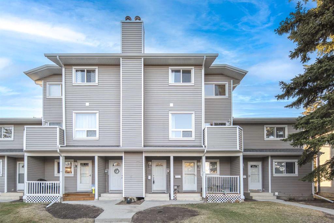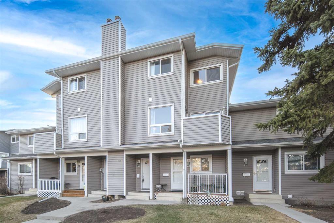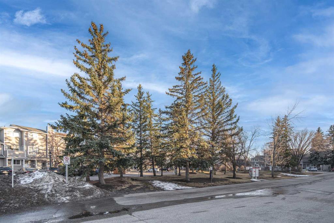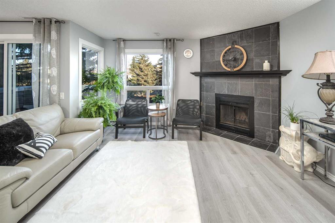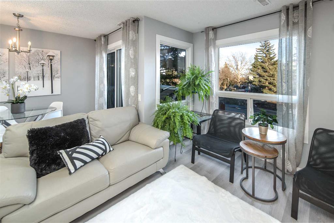235, 999 Canyon Meadows Drive SW
Calgary T2W 2S6
MLS® Number: A2216628
$ 379,900
3
BEDROOMS
1 + 1
BATHROOMS
1,087
SQUARE FEET
1976
YEAR BUILT
A stunning 3 bed, 1.5 baths home located in the community of Canyon Meadows, just steps away from Fish Creek Park. This home features laminate flooring throughout the main and upper floors. On the main floor, there is a spacious living room equipped with a large window that overlooks the green space, and a kitchen and dining nook which overlooks the South-facing backyard. A 2pc bathroom is found on the main floor as well. On the upper level, there are 3 bedrooms – one of which is a spacious South-facing primary bedroom with a large window and closet – and a 4pc bathroom. This location itself is ideal as it is close to both parks and schools (including Canyon Meadows Schools and Dr. E.P. Scarlett High school.) Condo fees cover heat, water and insurance.
| COMMUNITY | Canyon Meadows |
| PROPERTY TYPE | Row/Townhouse |
| BUILDING TYPE | Five Plus |
| STYLE | 2 Storey |
| YEAR BUILT | 1976 |
| SQUARE FOOTAGE | 1,087 |
| BEDROOMS | 3 |
| BATHROOMS | 2.00 |
| BASEMENT | Full, Unfinished |
| AMENITIES | |
| APPLIANCES | Dishwasher, Dryer, Electric Stove, Range Hood, Refrigerator, Washer |
| COOLING | None |
| FIREPLACE | N/A |
| FLOORING | Laminate, Tile |
| HEATING | Standard, Natural Gas |
| LAUNDRY | In Basement |
| LOT FEATURES | Back Yard, Backs on to Park/Green Space |
| PARKING | Stall |
| RESTRICTIONS | Pet Restrictions or Board approval Required |
| ROOF | Asphalt Shingle |
| TITLE | Fee Simple |
| BROKER | First Place Realty |
| ROOMS | DIMENSIONS (m) | LEVEL |
|---|---|---|
| Laundry | 17`4" x 5`2" | Basement |
| Entrance | 5`8" x 3`6" | Main |
| Living Room | 11`5" x 11`9" | Main |
| 2pc Bathroom | 5`1" x 4`6" | Main |
| Dining Room | 9`4" x 9`7" | Main |
| Kitchen | 9`4" x 9`7" | Main |
| Bedroom - Primary | 14`11" x 11`9" | Second |
| Bedroom | 10`2" x 8`4" | Second |
| Bedroom | 9`2" x 8`7" | Second |
| 4pc Bathroom | 7`6" x 5`0" | Second |

