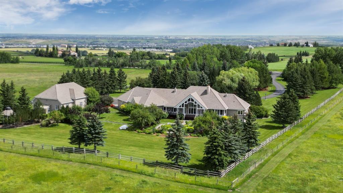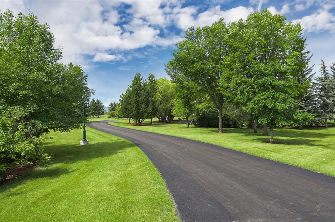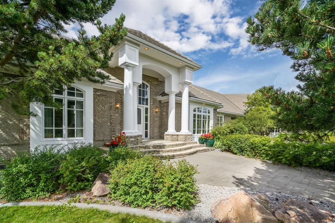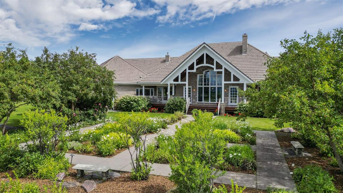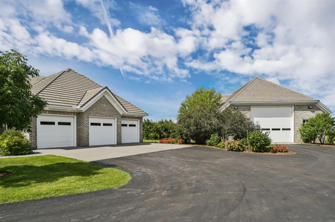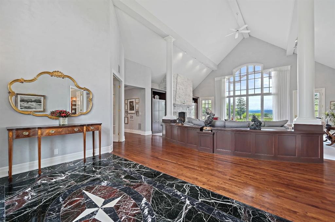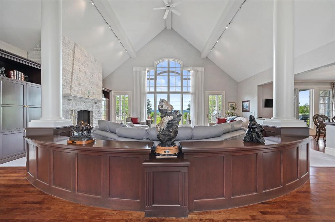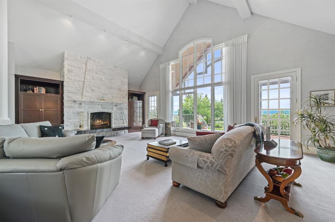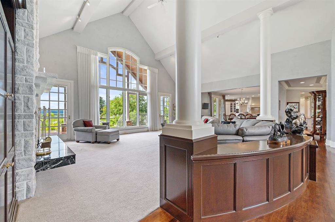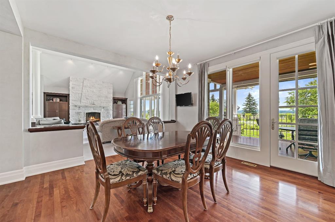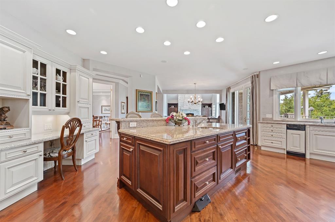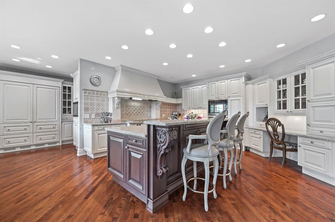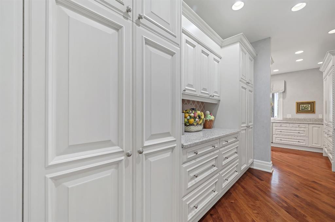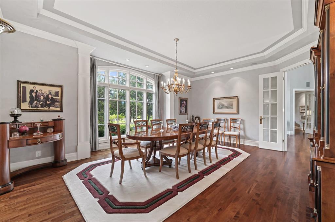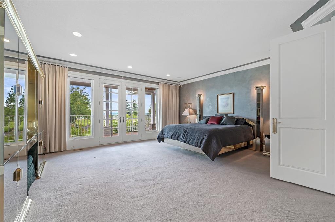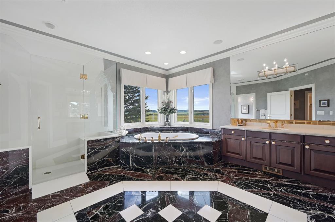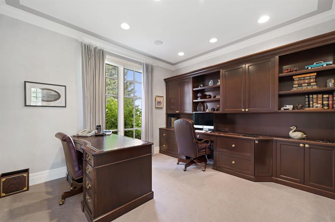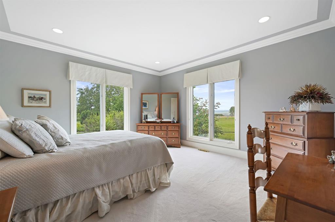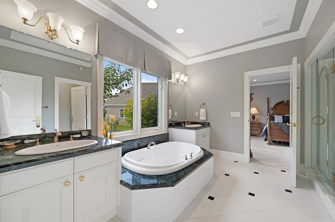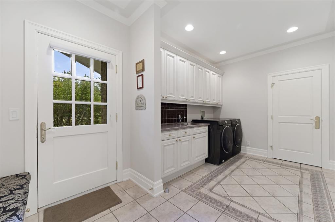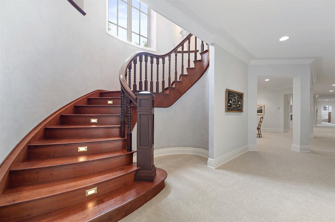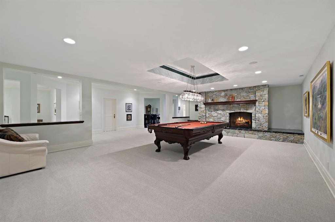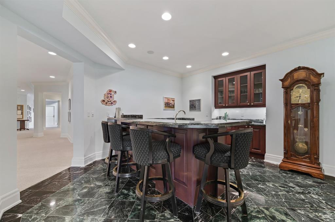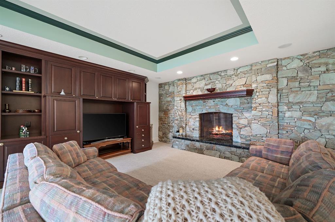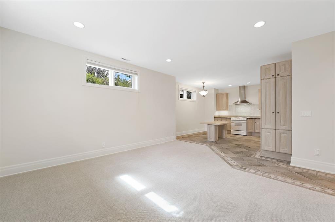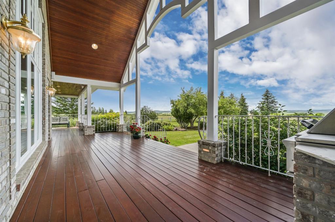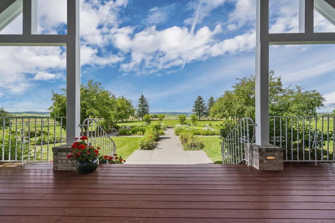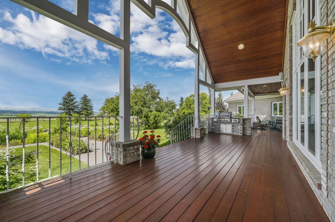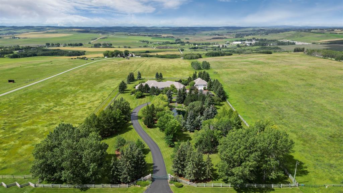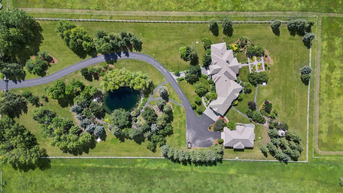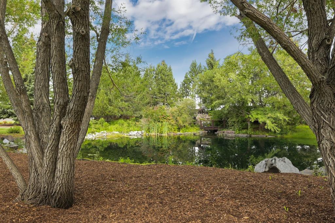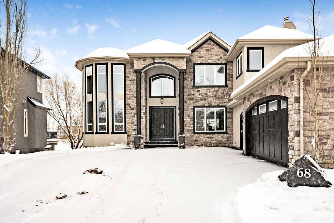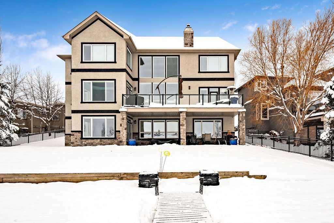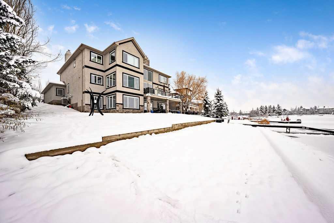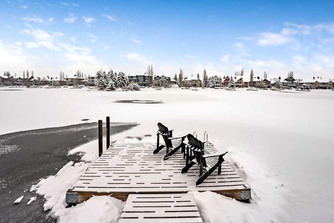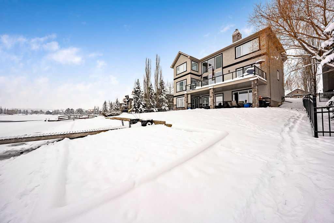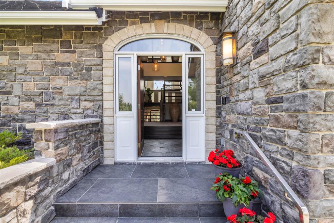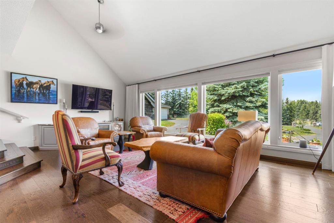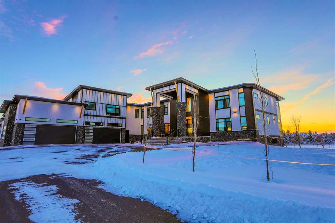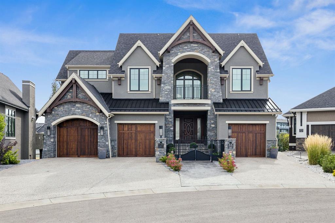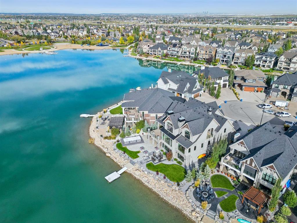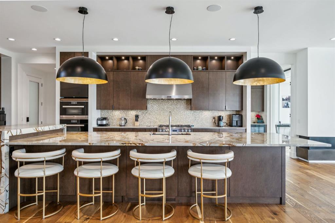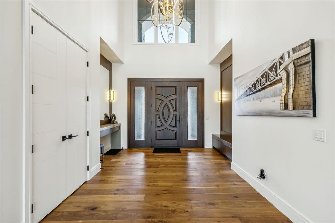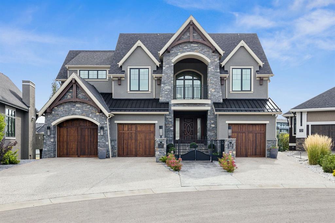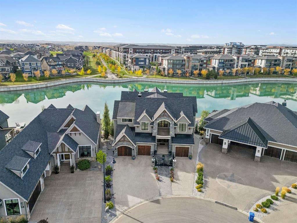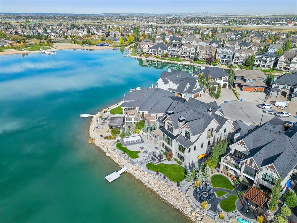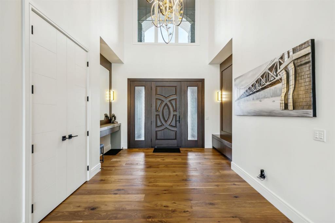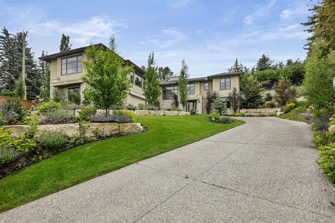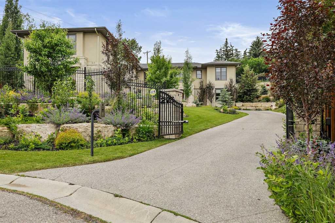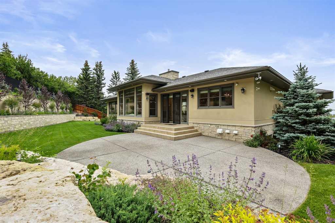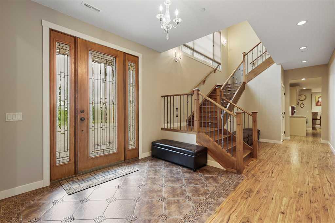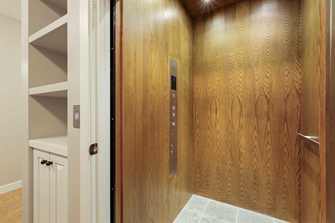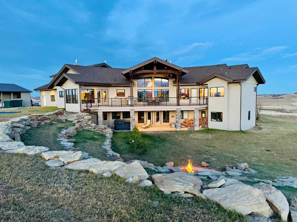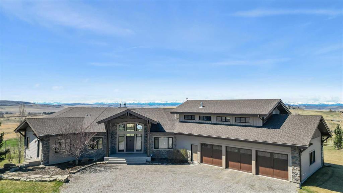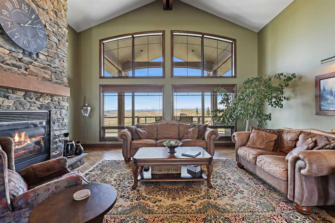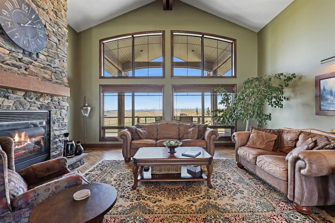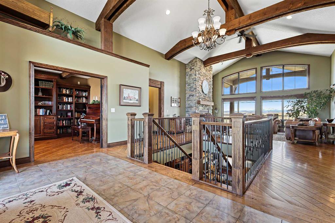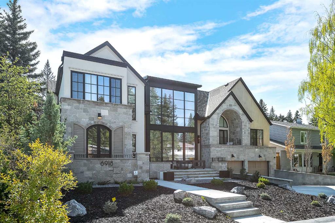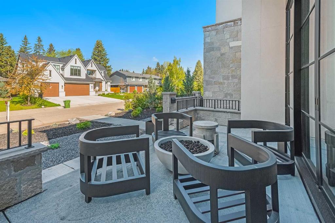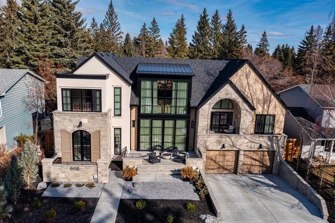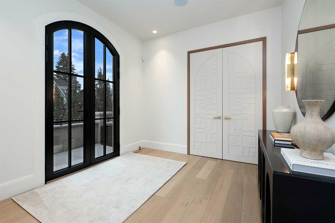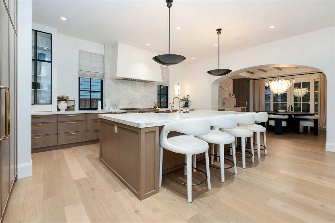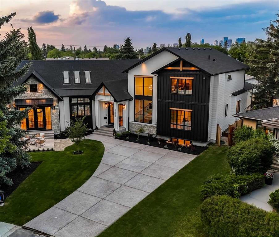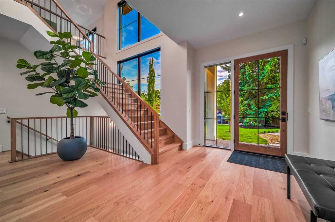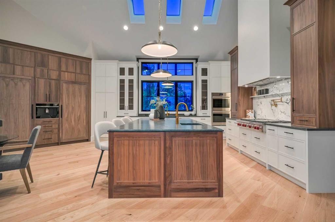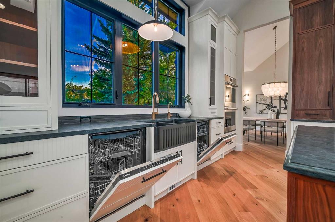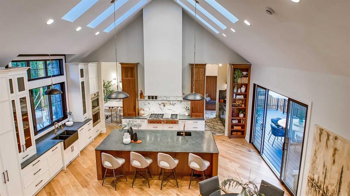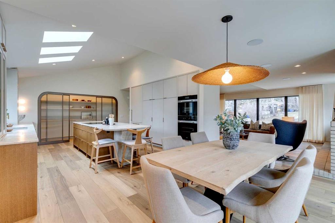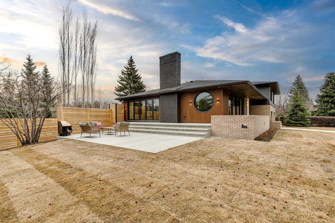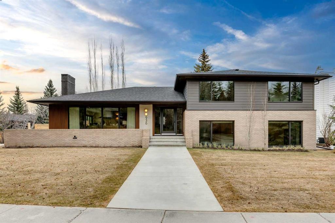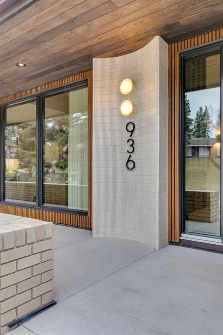$ 4,190,000
5
BEDROOMS
4 + 2
BATHROOMS
4,760
SQUARE FEET
1997
YEAR BUILT
Set on 4.94 acres in the scenic beauty of Rural Foothills County, this impeccably maintained bungalow offers over 9,500 square feet of living space—providing the peace and privacy of a country estate just a short drive from Calgary’s downtown core. From the moment you arrive, the stately brick exterior, durable clay tile roof, and manicured landscaping hint at the exceptional quality within. A serene pond with a cascading waterfall sets a tranquil tone, while a beautifully landscaped courtyard adds to the property’s charm. Inside, a grand marble-floored entryway opens into the expansive living room, where a wood-burning fireplace and large west-facing windows frame spectacular mountain views. Rich hardwood floors flow throughout the main level, complementing the timeless design. The chef’s kitchen, crafted by Empire Kitchen and Bath, features Gaggenau and Sub-Zero appliances, custom cabinetry, and generous prep space. A den and an office with custom built-ins offer quiet retreats, while the massive primary suite boasts a walk-in closet and a spa-inspired ensuite with a soaker tub. Two additional bedrooms and a well-appointed mud/laundry room off the heated triple-car garage complete the main level. Outdoor living is elevated with a massive west-facing deck, complete with a built-in BBQ that steps down into a beautifully landscaped garden with stone walkway. The lower level includes a fully built-out nanny suite with kitchen, living room, and bedroom, thoughtfully tucked away for privacy. Additional spaces include a games room, billiards room, recreation area, exercise space, full wet bar, a fourth bedroom, and two more wood-burning fireplaces. An extraordinary 2,300 square feet RV garage/workshop offers endless possibilities for collectors, hobbyists, or large-scale projects. Blending elegance, functionality, and an enviable location, this estate is just minutes from Calgary’s city limits, Strathcona-Tweedsmuir School, the Calgary Polo Club, and Spruce Meadows—delivering a rare combination of luxury, privacy, and convenience.
| COMMUNITY | |
| PROPERTY TYPE | Detached |
| BUILDING TYPE | House |
| STYLE | Acreage with Residence, Bungalow |
| YEAR BUILT | 1997 |
| SQUARE FOOTAGE | 4,760 |
| BEDROOMS | 5 |
| BATHROOMS | 6.00 |
| BASEMENT | Finished, Full, Suite |
| AMENITIES | |
| APPLIANCES | Built-In Freezer, Built-In Range, Built-In Refrigerator, Central Air Conditioner, Dishwasher, Disposal, Double Oven, Dryer, Garage Control(s), Microwave, Range Hood, Washer, Window Coverings |
| COOLING | Central Air |
| FIREPLACE | Basement, Gas, Living Room, Primary Bedroom, Wood Burning |
| FLOORING | Carpet, Hardwood, Marble, Tile |
| HEATING | Forced Air, Natural Gas |
| LAUNDRY | Main Level |
| LOT FEATURES | Back Yard, Creek/River/Stream/Pond, Front Yard, Garden, Gazebo, Landscaped, Lawn, Level, Many Trees, Waterfall |
| PARKING | RV Garage, Triple Garage Attached |
| RESTRICTIONS | None Known |
| ROOF | Clay Tile |
| TITLE | Fee Simple |
| BROKER | Century 21 Bamber Realty LTD. |
| ROOMS | DIMENSIONS (m) | LEVEL |
|---|---|---|
| Family Room | 18`9" x 16`0" | Lower |
| Game Room | 28`6" x 18`8" | Lower |
| Flex Space | 19`6" x 16`4" | Lower |
| Exercise Room | 18`0" x 13`0" | Lower |
| Bedroom | 14`9" x 14`0" | Lower |
| Storage | 14`2" x 7`5" | Lower |
| Storage | 11`9" x 7`9" | Lower |
| 4pc Bathroom | 12`2" x 7`8" | Lower |
| Furnace/Utility Room | 22`0" x 13`0" | Lower |
| Living Room | 29`0" x 18`8" | Main |
| Kitchen | 22`2" x 17`8" | Main |
| Dining Room | 20`0" x 16`11" | Main |
| Den | 16`11" x 14`0" | Main |
| Breakfast Nook | 12`8" x 11`0" | Main |
| Bedroom - Primary | 20`5" x 19`1" | Main |
| Walk-In Closet | 17`8" x 9`11" | Main |
| 5pc Ensuite bath | 17`8" x 14`5" | Main |
| Foyer | 13`11" x 13`8" | Main |
| Office | 12`2" x 11`6" | Main |
| Bedroom | 15`3" x 14`1" | Main |
| Bedroom | 15`5" x 14`2" | Main |
| 5pc Ensuite bath | 11`11" x 11`11" | Main |
| Laundry | 15`5" x 8`8" | Main |
| 2pc Bathroom | 7`9" x 5`6" | Main |
| 2pc Bathroom | 9`0" x 5`0" | Main |
| Bedroom | 11`7" x 10`0" | Suite |
| Family Room | 14`9" x 14`3" | Suite |
| Kitchen | 14`6" x 14`0" | Suite |
| Storage | 10`9" x 6`9" | Suite |
| 4pc Bathroom | 8`9" x 7`3" | Suite |
| Laundry | 7`3" x 5`2" | Suite |

