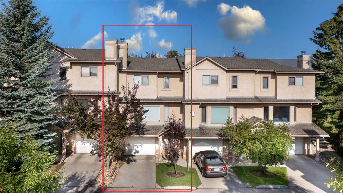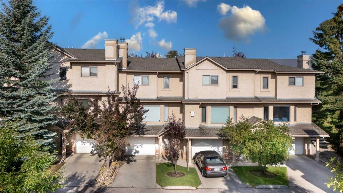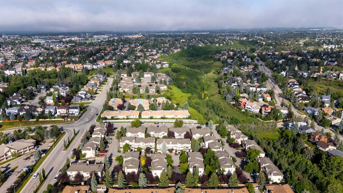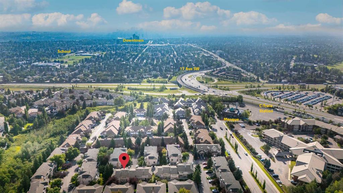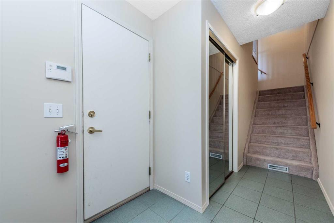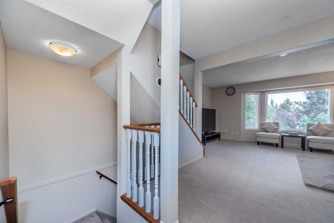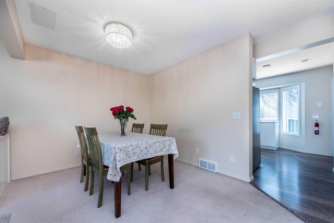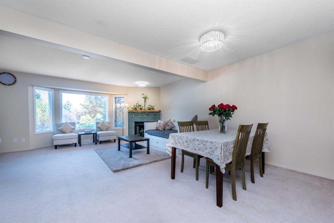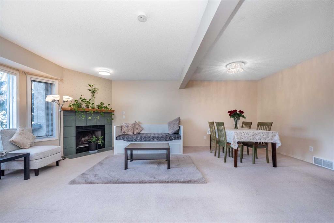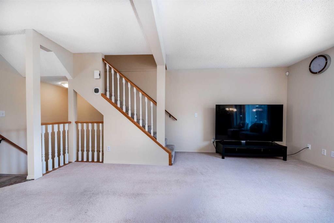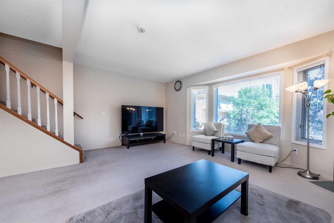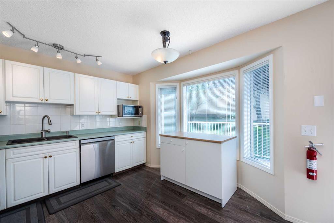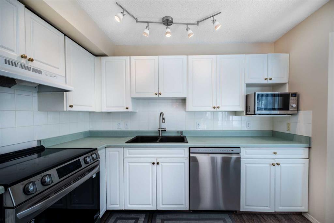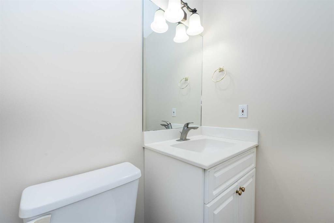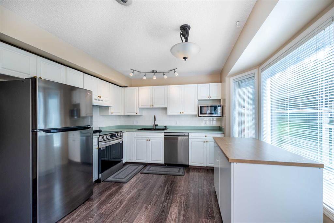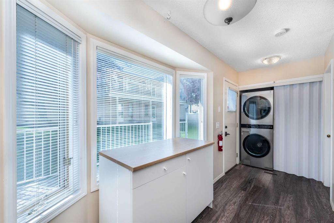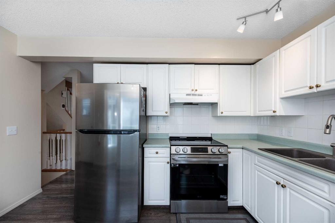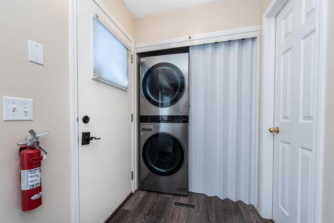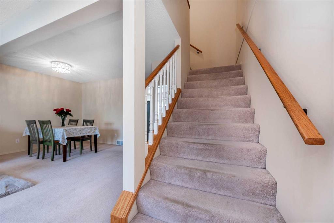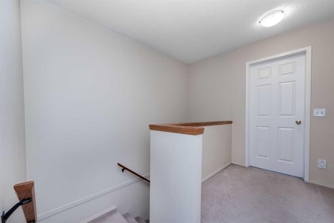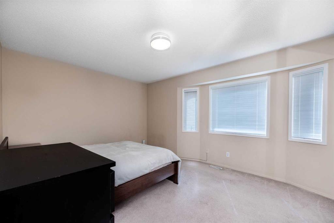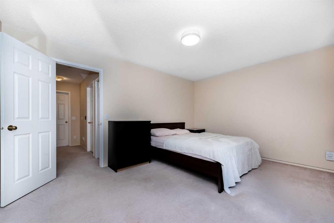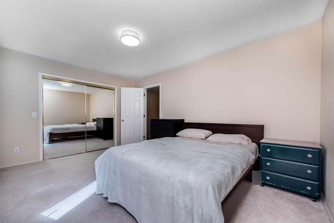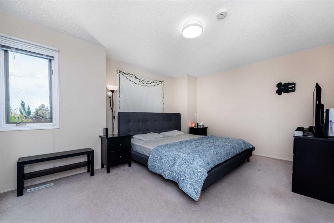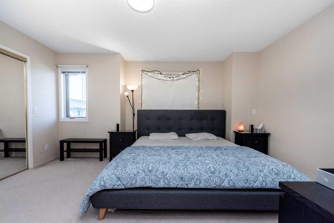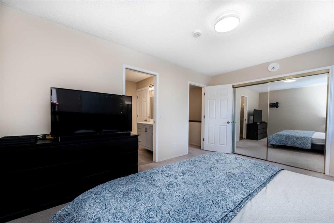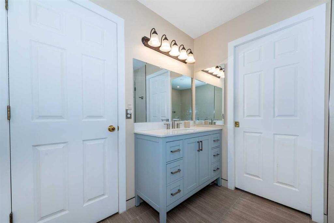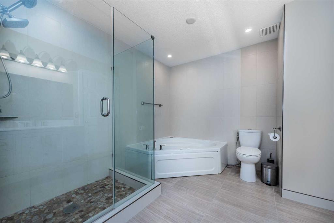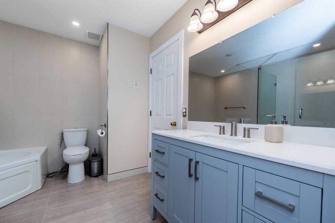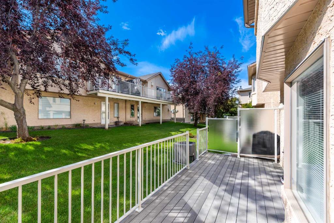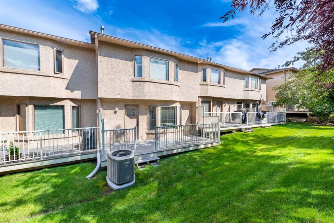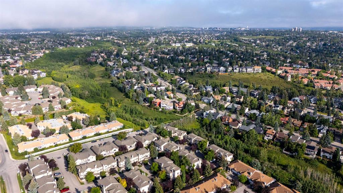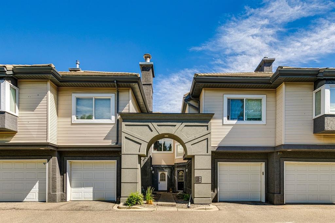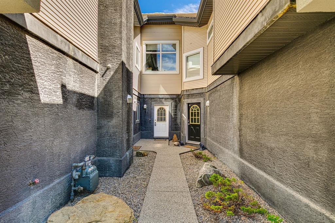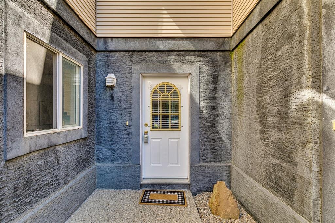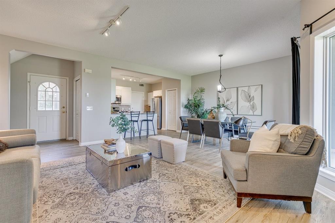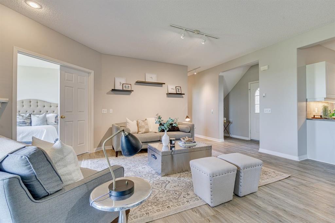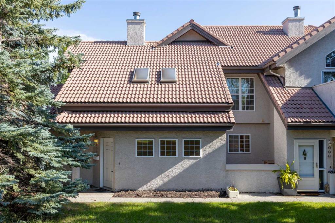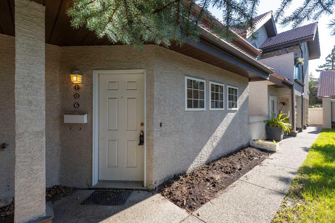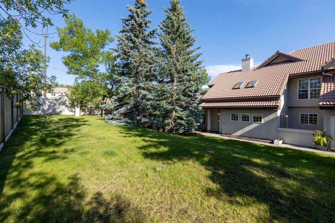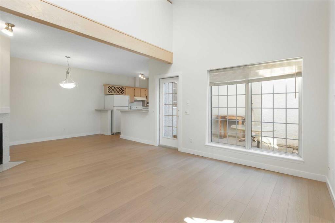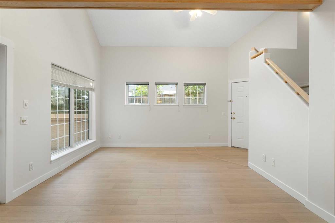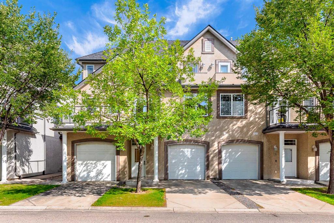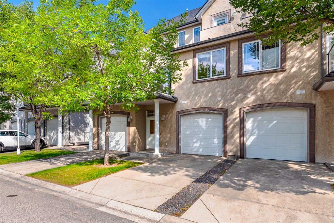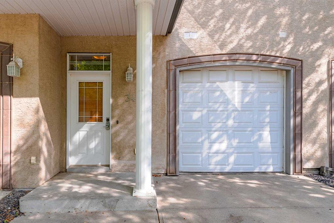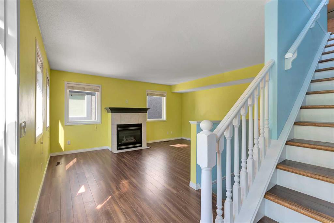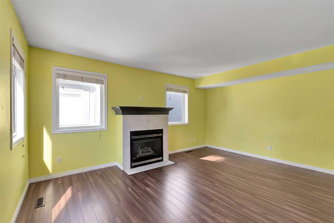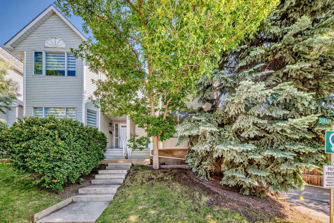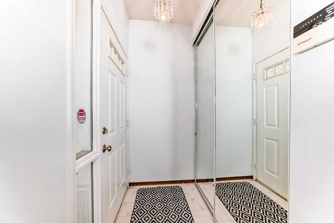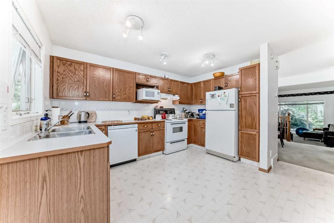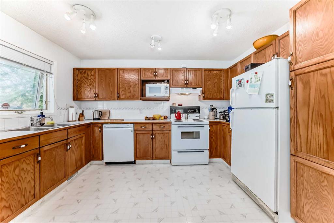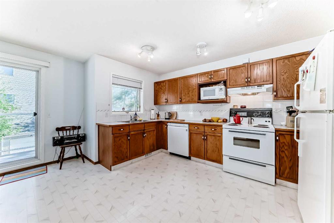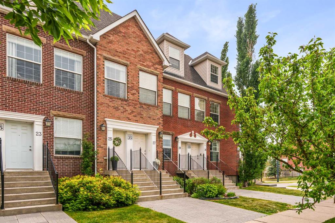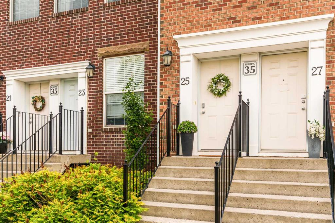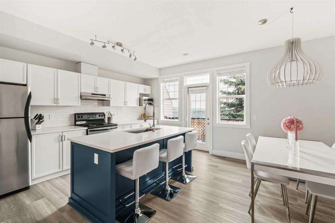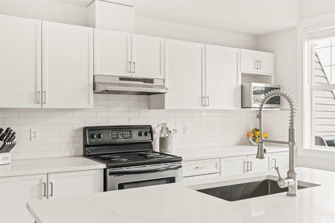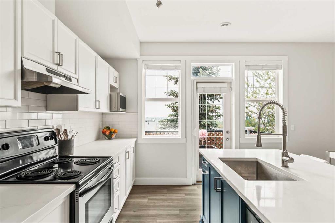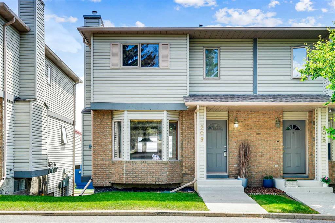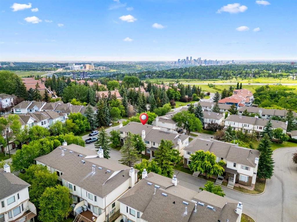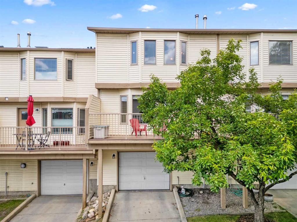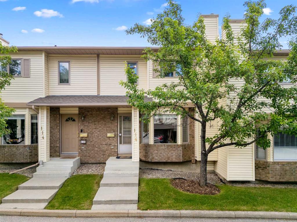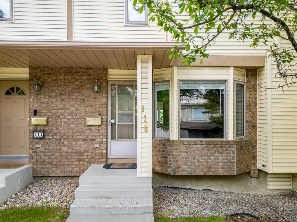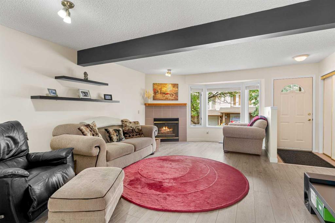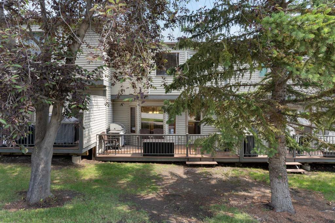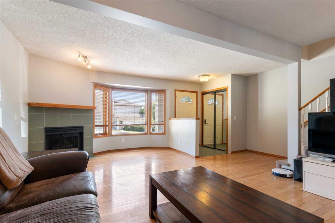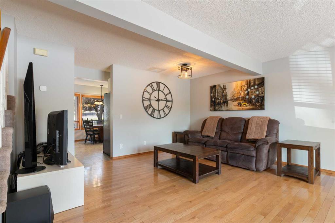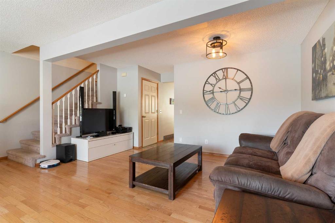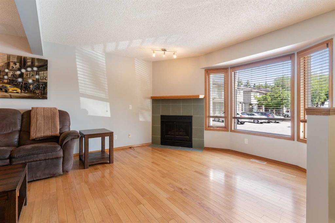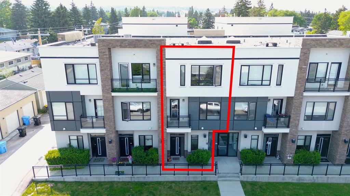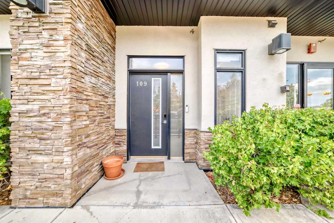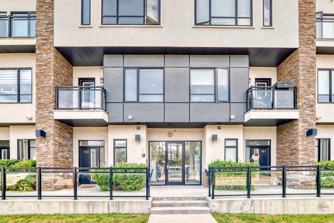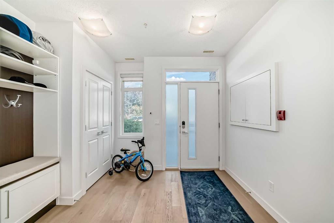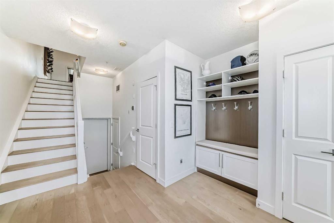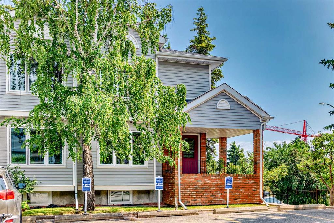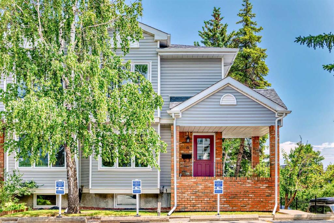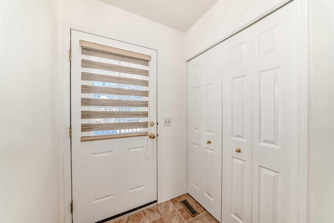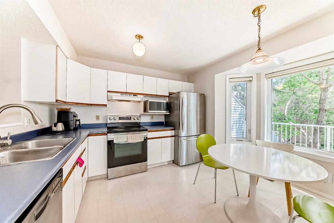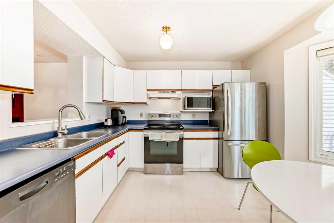234 Christie Park Mews SW
Calgary T3H 3H2
MLS® Number: A2243550
$ 470,000
2
BEDROOMS
1 + 1
BATHROOMS
1,346
SQUARE FEET
1994
YEAR BUILT
LOCATION, LOCATION, LOCATION — WOW! Welcome to your dream home in the heart of Christie Park Estates, one of SW Calgary's most sought-after communities. This beautifully renovated, air conditioned and impeccably maintained townhome offers a rare blend of style, space, and unbeatable convenience. Just a short stroll to the Sirocco LRT station, this home places you mere minutes from everything — yet nestled in a serene, upscale neighborhood. Step inside and you'll be greeted by a bright, open-concept living space with Ceramic Tile, Carpet, Laminated floors, designer light fixtures, and a cozy fireplace framed by a large East-facing window that floods the room with morning sun. The modern kitchen is a delight, seamlessly connecting to the casual dining area — perfect for hosting family and friends. A powder room and laundry complete the main floor for added convenience. Upstairs, you’ll find two generously sized bedrooms and a spacious full bathroom, offering comfort and privacy. The location truly sets this home apart. You're walking distance to Sunterra Market, West Market Square, top-rated schools (including Ernest Manning High School), and so much more. Within a 15-minute drive are universities, private schools, three major hospitals, and downtown Calgary. Love the outdoors? You'll enjoy the nearby pathways, ravines, parks, and athletic facilities — ideal for an active lifestyle. And with low condo fees, this property is as practical as it is beautiful. This is more than a home — it’s a chance to elevate your lifestyle. Move-in ready and waiting for you!
| COMMUNITY | Christie Park |
| PROPERTY TYPE | Row/Townhouse |
| BUILDING TYPE | Four Plex |
| STYLE | 2 Storey |
| YEAR BUILT | 1994 |
| SQUARE FOOTAGE | 1,346 |
| BEDROOMS | 2 |
| BATHROOMS | 2.00 |
| BASEMENT | None |
| AMENITIES | |
| APPLIANCES | Central Air Conditioner, Dishwasher, Dryer, Electric Stove, Garage Control(s), Microwave, Range Hood, Refrigerator, Washer, Window Coverings |
| COOLING | Central Air |
| FIREPLACE | Wood Burning |
| FLOORING | Carpet, Ceramic Tile, Laminate |
| HEATING | Forced Air, Natural Gas |
| LAUNDRY | In Unit |
| LOT FEATURES | Back Yard, Cul-De-Sac, Front Yard, Landscaped, Open Lot, Treed |
| PARKING | Driveway, Single Garage Attached |
| RESTRICTIONS | None Known |
| ROOF | Asphalt Shingle |
| TITLE | Fee Simple |
| BROKER | URBAN-REALTY.ca |
| ROOMS | DIMENSIONS (m) | LEVEL |
|---|---|---|
| Living Room | 19`0" x 12`2" | Main |
| Kitchen | 15`4" x 9`5" | Main |
| Kitchen | 13`0" x 12`0" | Main |
| 2pc Bathroom | 6`1" x 4`0" | Main |
| Bedroom - Primary | 15`2" x 11`9" | Second |
| Bedroom | 15`1" x 12`0" | Second |
| 4pc Bathroom | 9`11" x 10`2" | Second |

