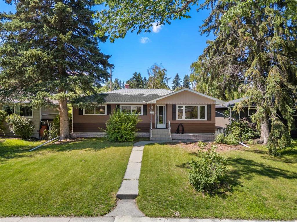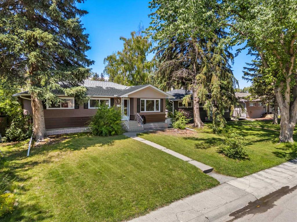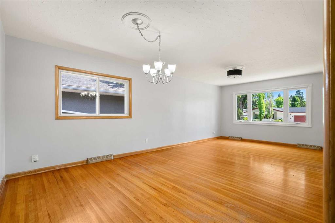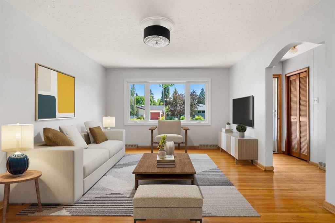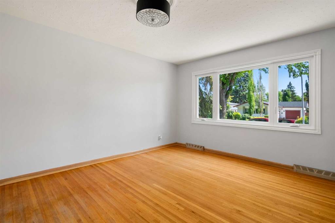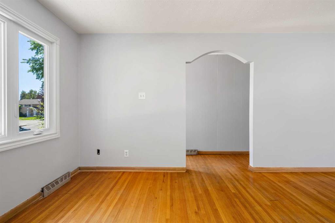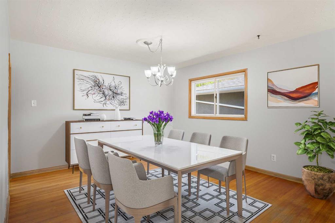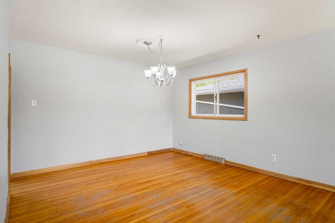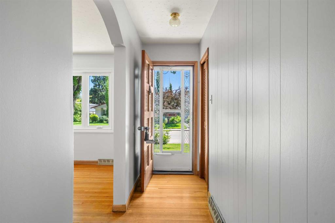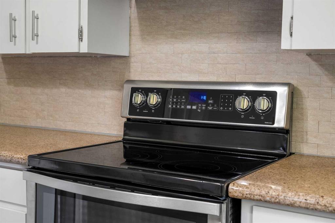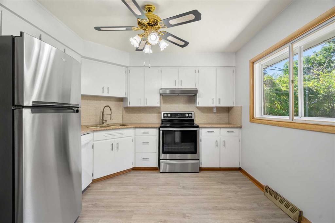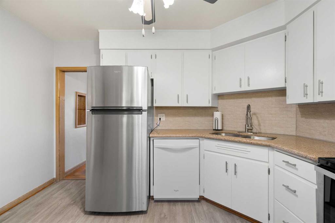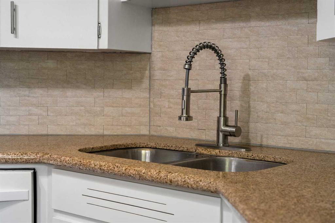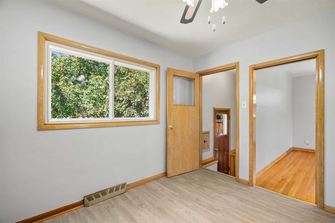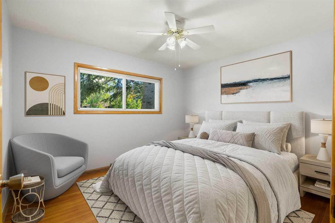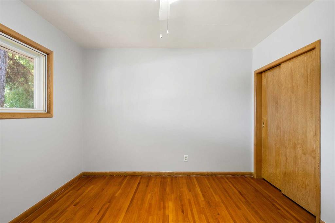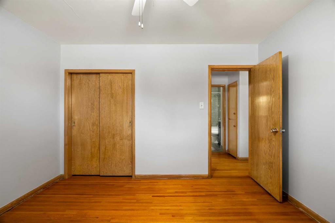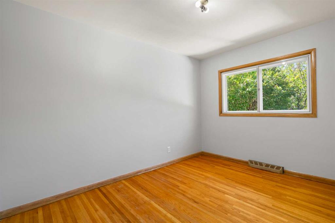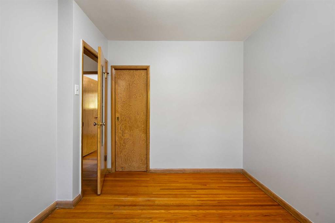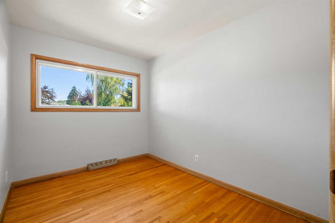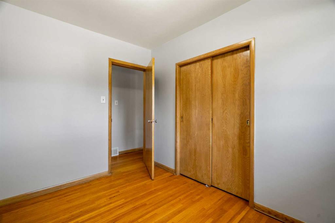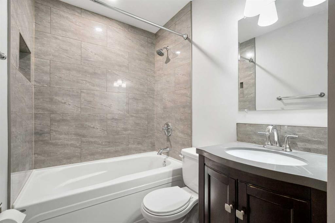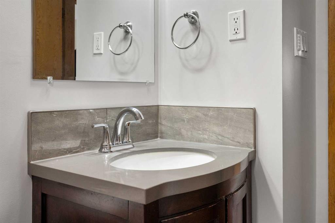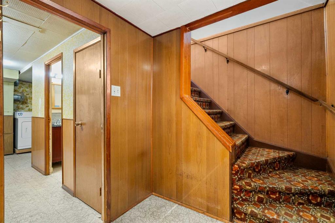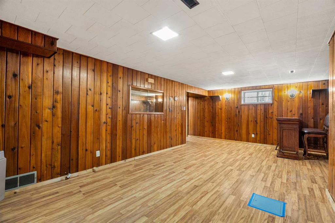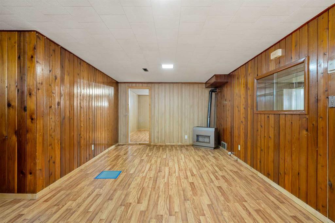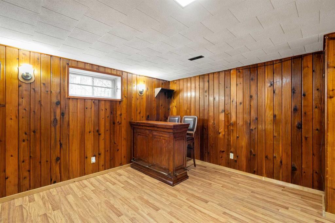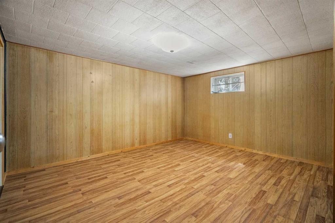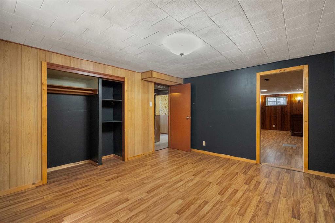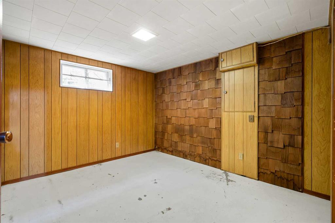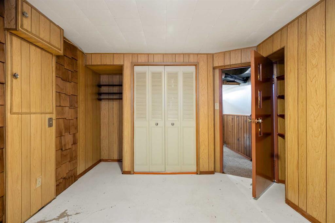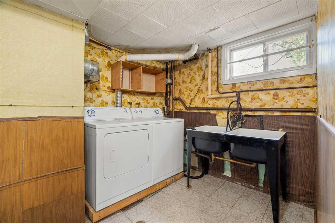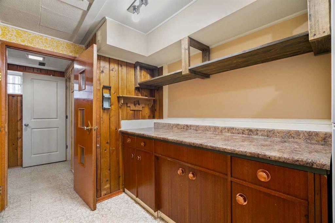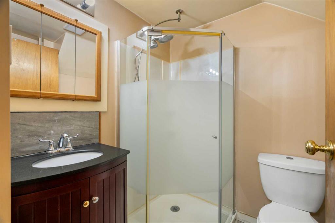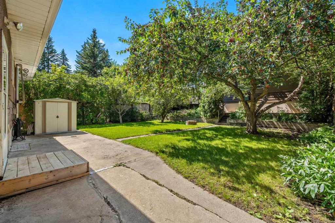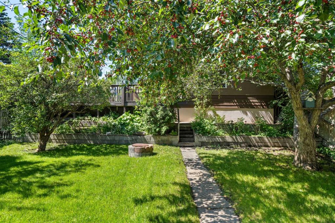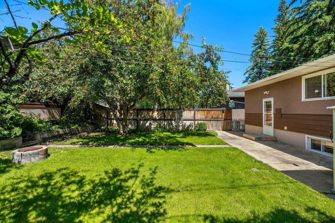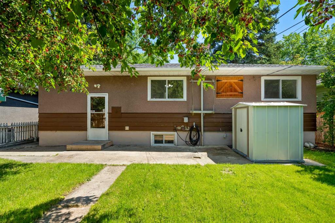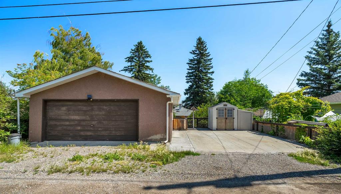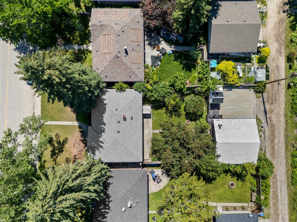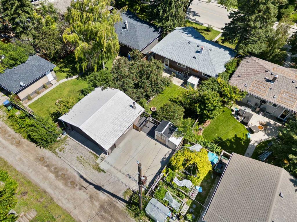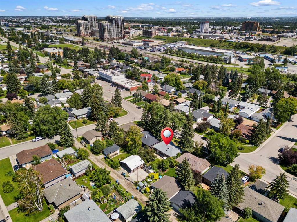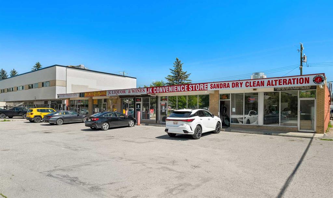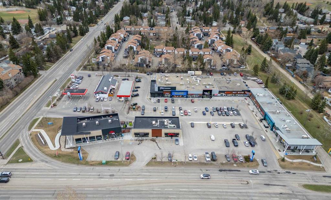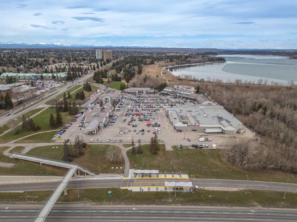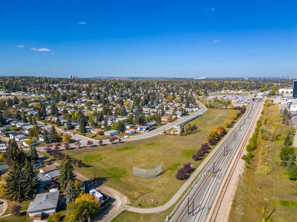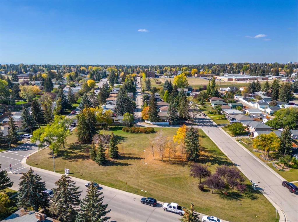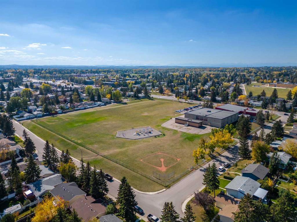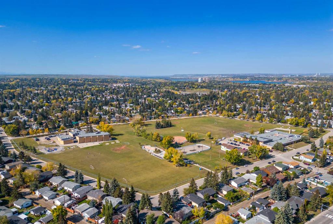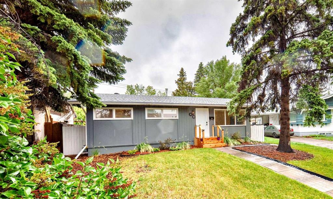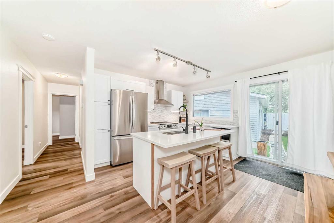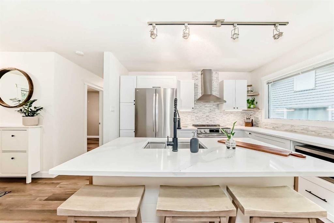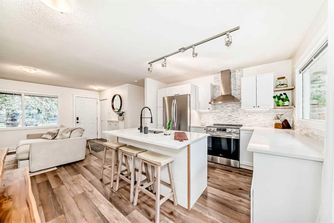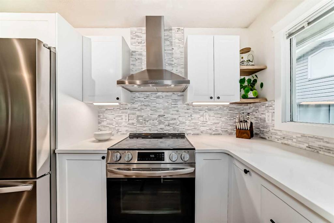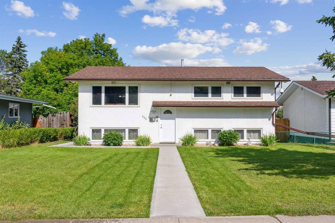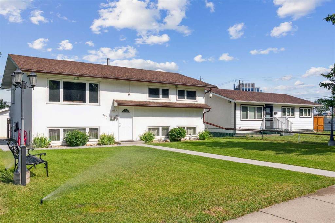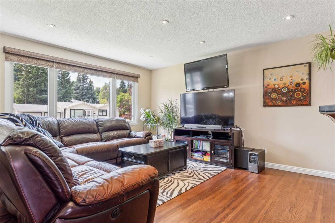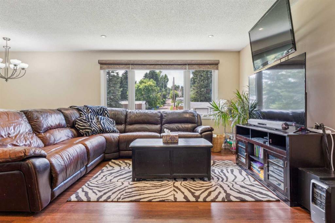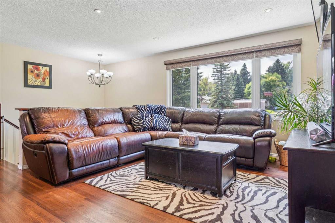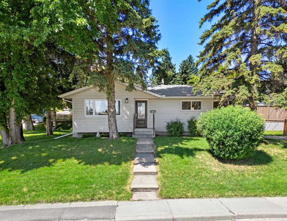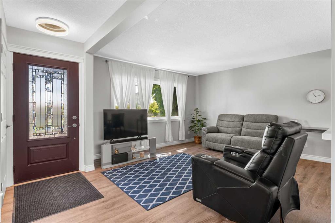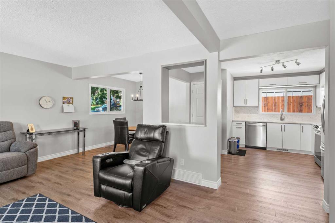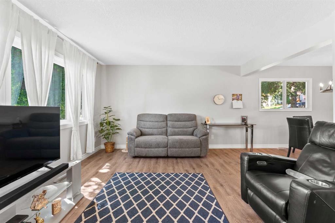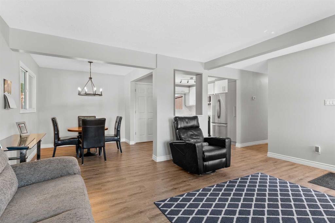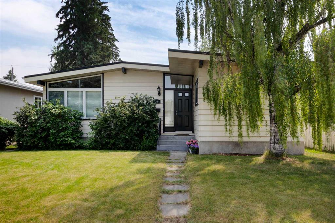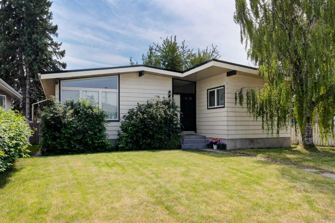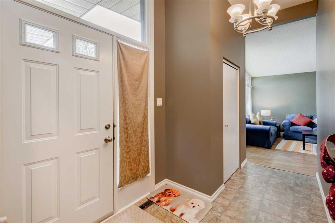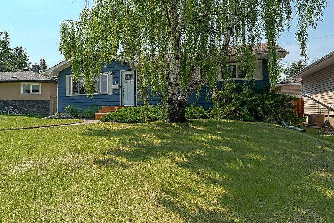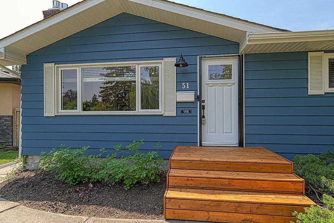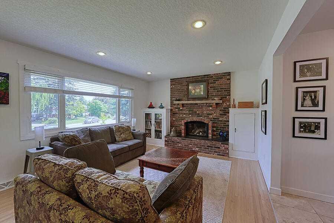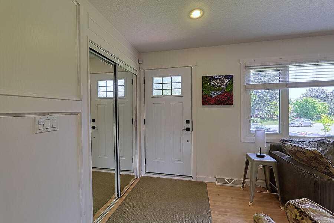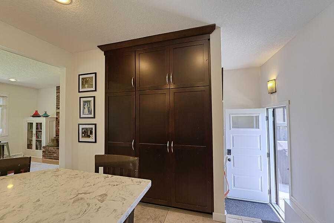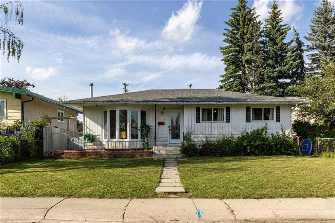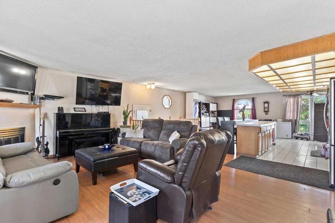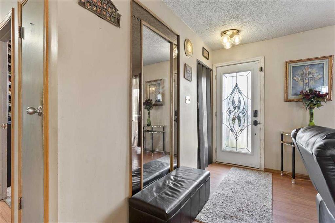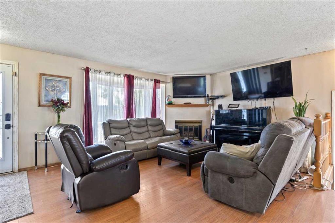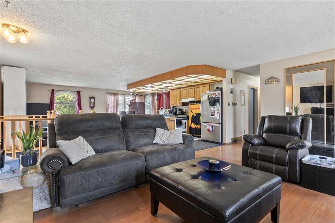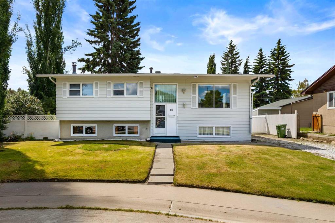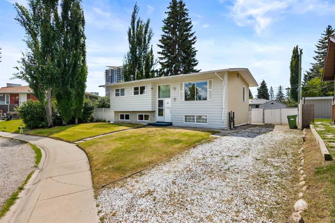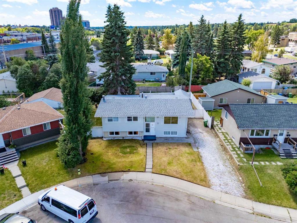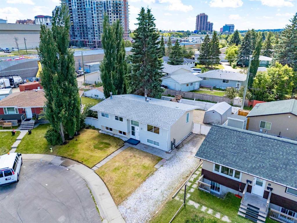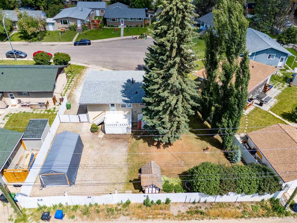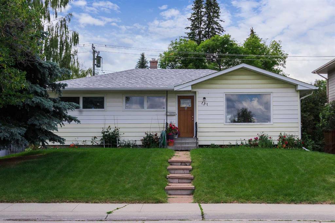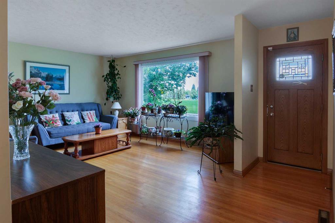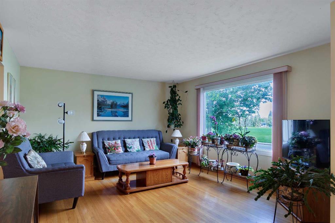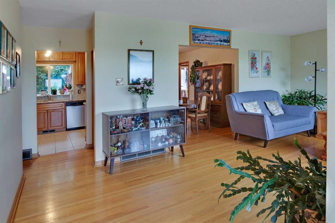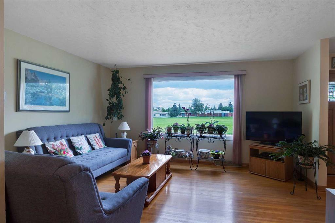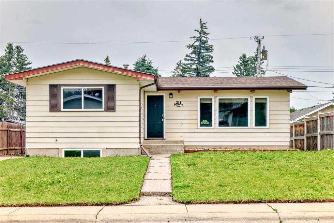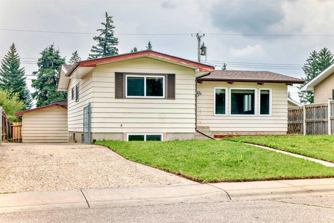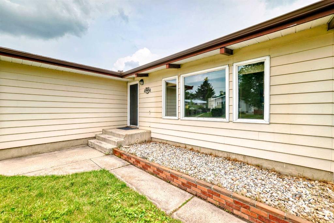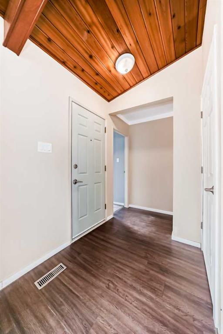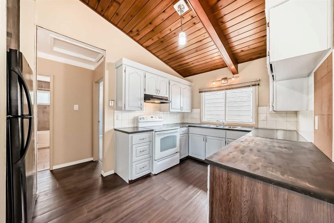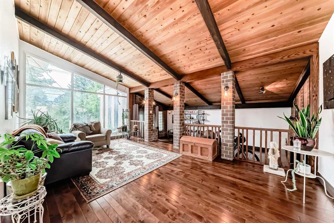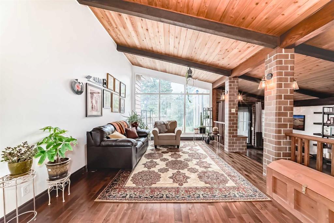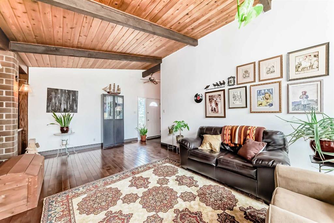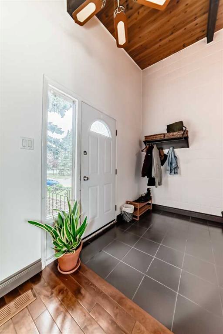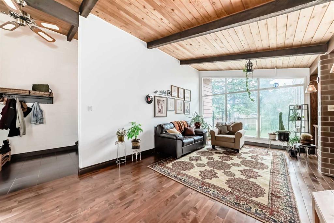233 Haddon Road SW
Calgary T2V 2Y8
MLS® Number: A2244796
$ 595,000
5
BEDROOMS
2 + 0
BATHROOMS
1,081
SQUARE FEET
1959
YEAR BUILT
Charming Haysboro Bungalow with Endless Potential – West-Facing Backyard, 5 Bedrooms & Updated Bathrooms! Welcome to this delightful 1,000+ sq. ft. bungalow in the heart of Haysboro — a community celebrated for its mature trees, friendly neighbours, and unbeatable convenience. With 5 bedrooms, 2 full bathrooms, and endless possibilities, this home is perfect for families, savvy investors, or anyone eager to create their dream space. Inside, you’ll find original hardwood floors, freshly painted interiors, and updated bathrooms. The main floor features 3 bedrooms, a bright living room flooded with natural light, and a cozy kitchen with stainless steel appliances. The thoughtful layout, complete with a back entrance, makes it easy to envision adding a future basement suite — ideal for rental income or extended family (subject to city approval). Set on a generous 6,400+ sq. ft. lot with a west-facing backyard, the opportunities here are endless. Renovate, expand, or explore multi-family development potential (with City of Calgary approval). The private backyard is a sunny, west-facing retreat — perfect for afternoon gatherings or quiet relaxation. A detached oversized double garage plus an extra two-car parking pad offers plenty of space for vehicles, hobbies, or storage. All of this is located just minutes from Calgary’s inner city, surrounded by parks, schools, shopping, and transit — making this one of the city’s most walkable and desirable neighbourhoods.
| COMMUNITY | Haysboro |
| PROPERTY TYPE | Detached |
| BUILDING TYPE | House |
| STYLE | Bungalow |
| YEAR BUILT | 1959 |
| SQUARE FOOTAGE | 1,081 |
| BEDROOMS | 5 |
| BATHROOMS | 2.00 |
| BASEMENT | Finished, Full |
| AMENITIES | |
| APPLIANCES | Dishwasher, Electric Range, Refrigerator, Washer/Dryer |
| COOLING | None |
| FIREPLACE | Basement, Gas |
| FLOORING | Carpet, Hardwood, Vinyl |
| HEATING | Forced Air |
| LAUNDRY | In Basement |
| LOT FEATURES | Back Lane, Back Yard, Front Yard, Garden, Interior Lot, Many Trees, Private |
| PARKING | Concrete Driveway, Double Garage Detached, Garage Faces Rear, Off Street, Parking Pad |
| RESTRICTIONS | None Known |
| ROOF | Asphalt Shingle |
| TITLE | Fee Simple |
| BROKER | RE/MAX First |
| ROOMS | DIMENSIONS (m) | LEVEL |
|---|---|---|
| 3pc Bathroom | 5`6" x 5`9" | Basement |
| Bedroom | 11`7" x 11`9" | Basement |
| Bedroom | 11`9" x 14`3" | Basement |
| Laundry | 12`0" x 21`0" | Basement |
| Family Room | 23`3" x 16`10" | Basement |
| 4pc Bathroom | 8`3" x 4`10" | Main |
| Bedroom - Primary | 11`10" x 8`10" | Main |
| Bedroom | 10`8" x 8`0" | Main |
| Bedroom | 10`7" x 11`9" | Main |
| Kitchen | 10`8" x 11`7" | Main |
| Living/Dining Room Combination | 23`5" x 12`4" | Main |

