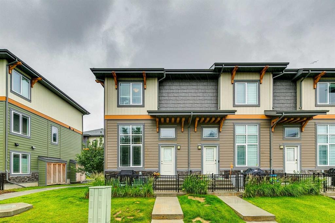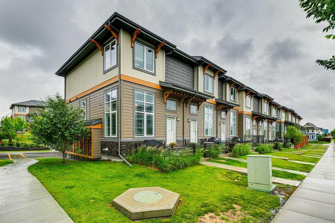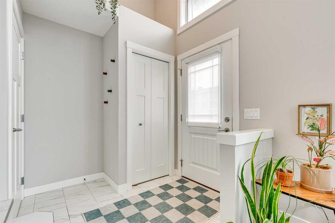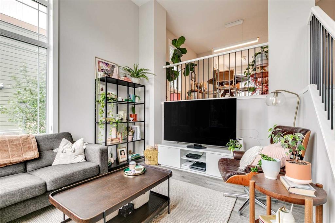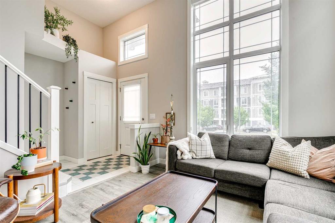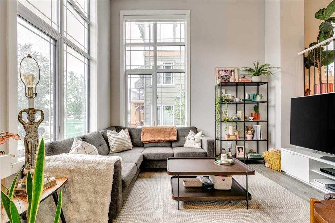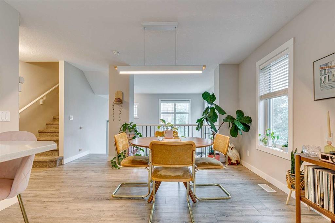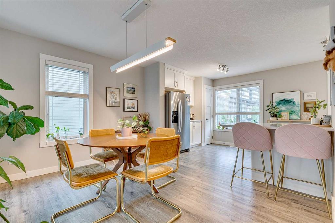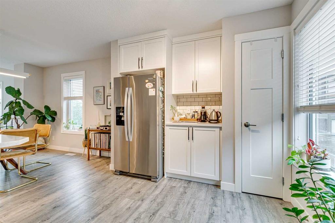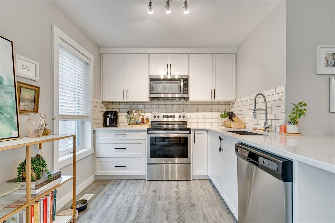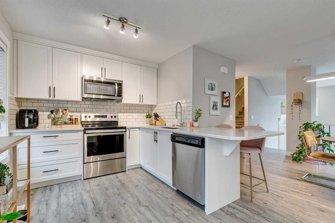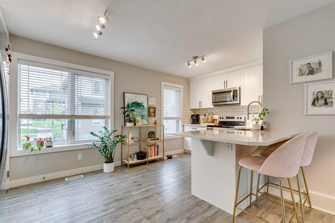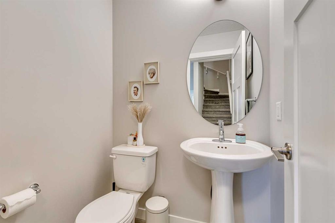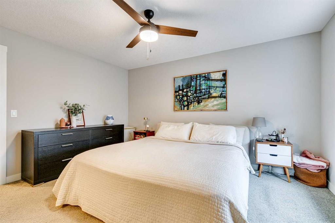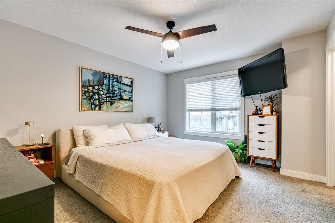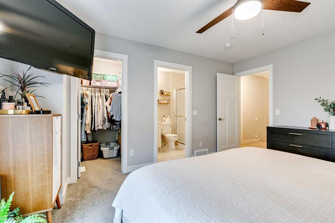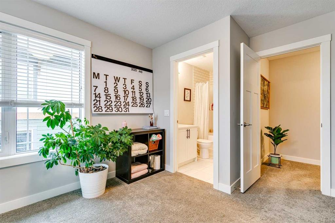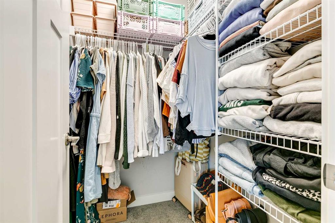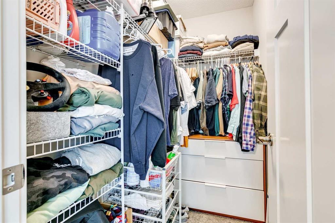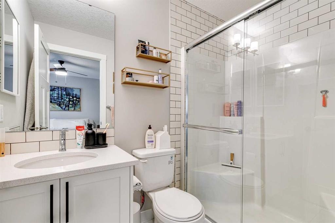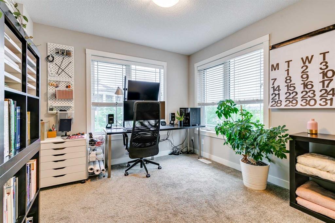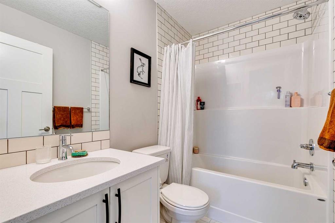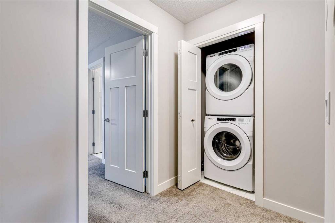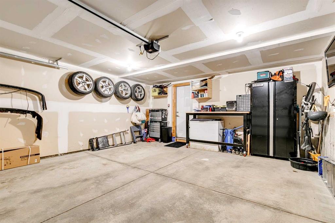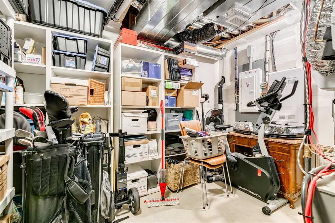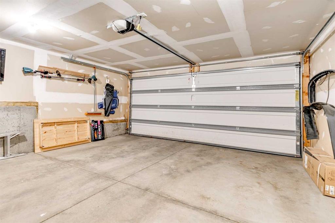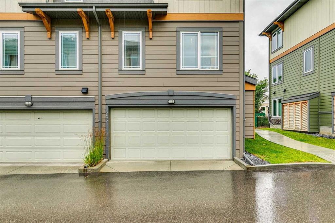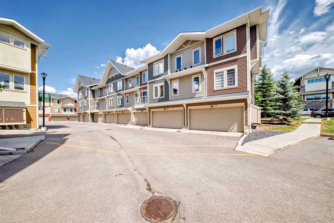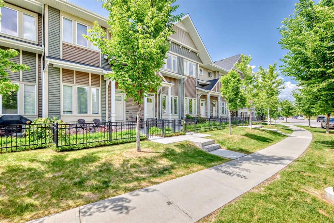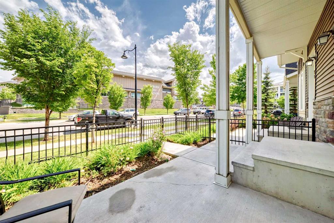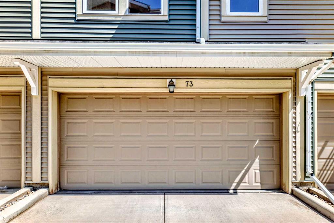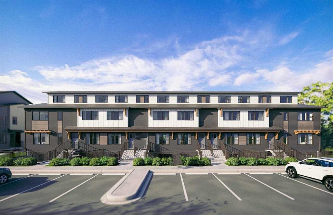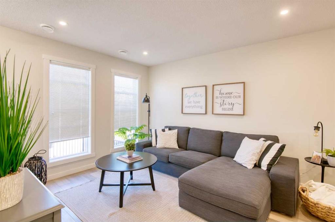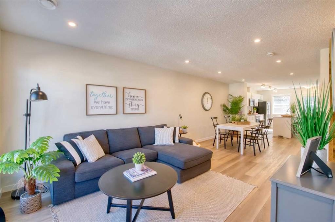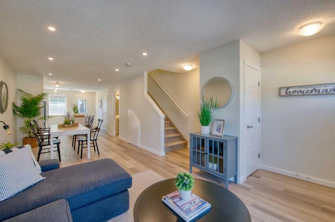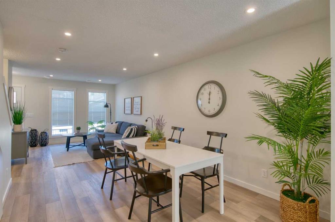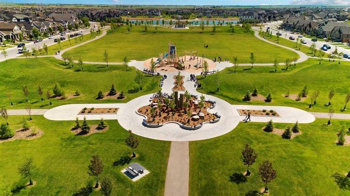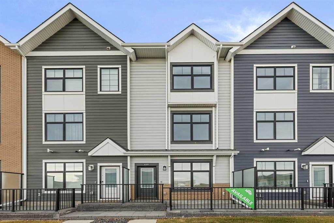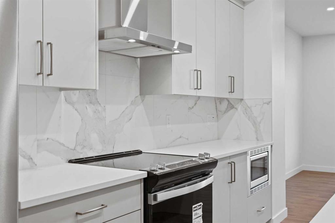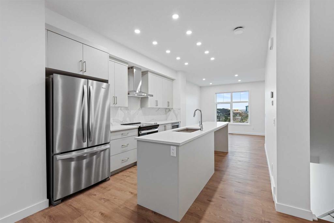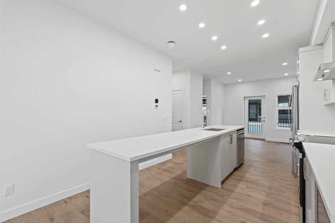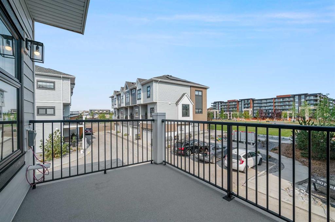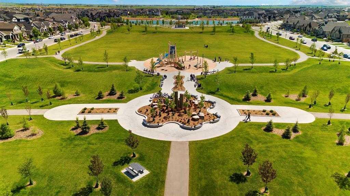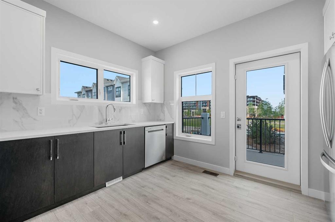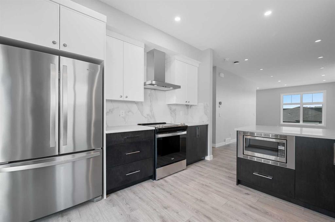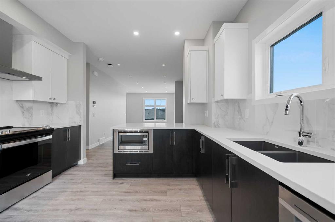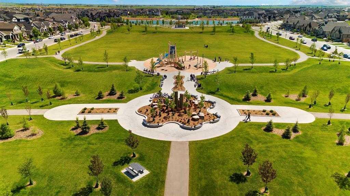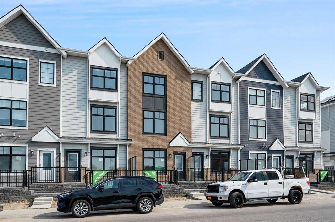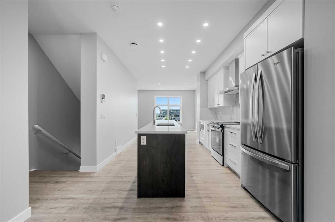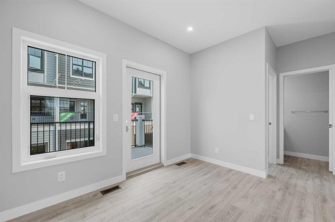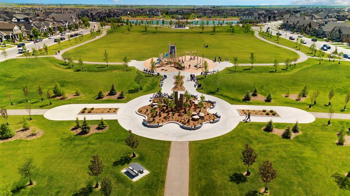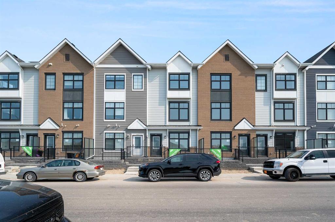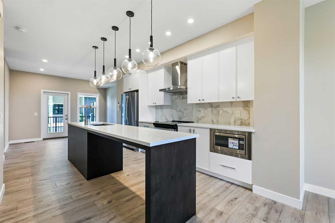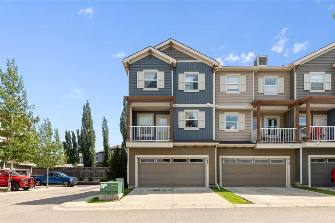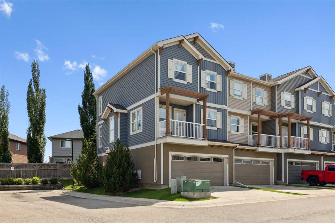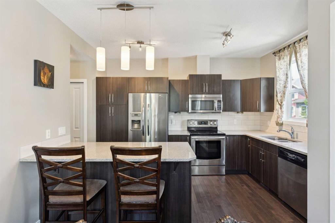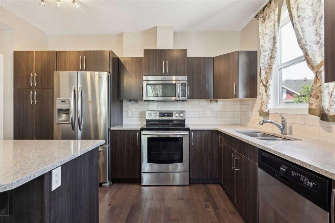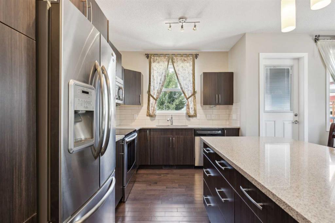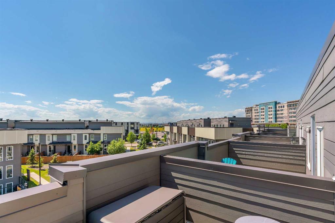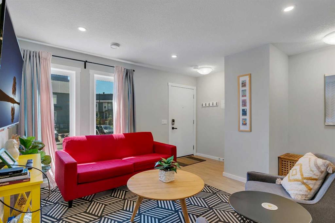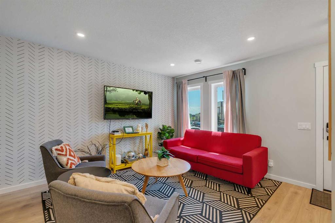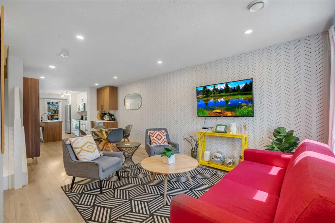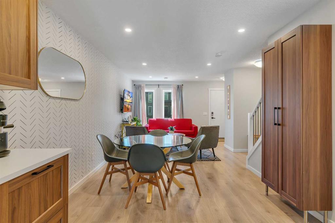233 Auburn Meadows Drive SE
Calgary T3M 2S1
MLS® Number: A2240665
$ 529,900
2
BEDROOMS
2 + 1
BATHROOMS
1,210
SQUARE FEET
2019
YEAR BUILT
This 4 year old beautiful townhouse is nestled in the heart of Auburn Bay. The open concept, corner unit is flooded with multitudes of natural light from both the south & the west exposures, yet with the central air, you can easily manage the internal temperature. The living room is on the main floor & boasts an amazing vaulted ceiling. Ascend a few steps to the spacious dining room & kitchen. The kitchen boasts a pantry, beautiful stainless steel appliances, quartz countertops & beautiful tile backsplash. Enjoy your morning coffee & breakfast at the eating bar. Powder room is tucked away around the corner for convenience & privacy. The second level features 2 master suites. One with a bright, 3 piece ensuite with walk in shower, walk in closet & ceiling fan. The second master is currently being used as an office, but it can accommodate a king bed & nightstands. There is a spacious closet & 4 piece ensuite. The stacker washer/dryer are conveniently located in a closet on the second floor. The lower level is unfinished, but has many shelves for storage. The double attached garage is a few steps away. Located a block away from the shopping plaza with a grocery store & many other amenities. Access to the lake, and close to all the Mahogany, Seton & other Auburn Bay amenities.
| COMMUNITY | Auburn Bay |
| PROPERTY TYPE | Row/Townhouse |
| BUILDING TYPE | Five Plus |
| STYLE | 2 Storey |
| YEAR BUILT | 2019 |
| SQUARE FOOTAGE | 1,210 |
| BEDROOMS | 2 |
| BATHROOMS | 3.00 |
| BASEMENT | Partial, Unfinished |
| AMENITIES | |
| APPLIANCES | Central Air Conditioner, Dishwasher, Dryer, Microwave Hood Fan, Refrigerator, Stove(s), Washer |
| COOLING | Central Air |
| FIREPLACE | N/A |
| FLOORING | Carpet, Linoleum, Tile |
| HEATING | Forced Air |
| LAUNDRY | Upper Level |
| LOT FEATURES | Backs on to Park/Green Space, City Lot, Landscaped |
| PARKING | Double Garage Attached |
| RESTRICTIONS | None Known |
| ROOF | Asphalt Shingle |
| TITLE | Fee Simple |
| BROKER | Real Estate Professionals Inc. |
| ROOMS | DIMENSIONS (m) | LEVEL |
|---|---|---|
| Living Room | 10`3" x 13`0" | Main |
| Dining Room | 11`10" x 10`3" | Main |
| Kitchen | 17`2" x 8`8" | Main |
| Foyer | 6`10" x 6`10" | Main |
| 2pc Bathroom | 4`10" x 4`7" | Main |
| 3pc Ensuite bath | 4`11" x 7`10" | Second |
| 4pc Ensuite bath | 4`11" x 7`8" | Second |
| Bedroom - Primary | 11`10" x 14`2" | Second |
| Bedroom | 10`5" x 13`3" | Second |

