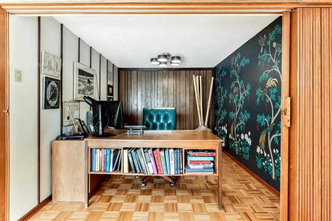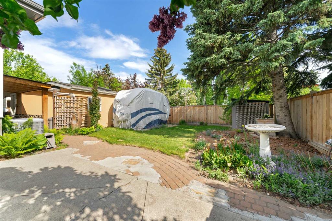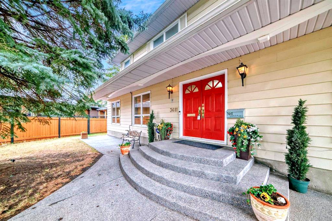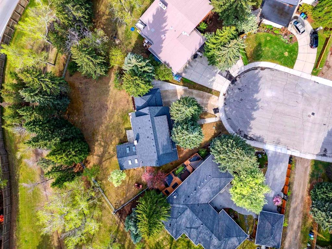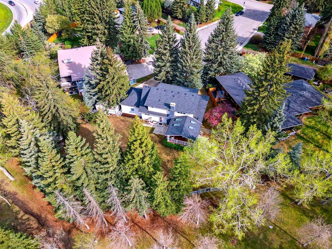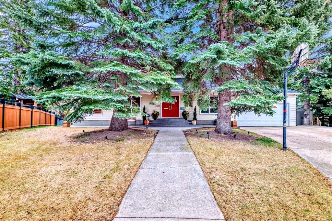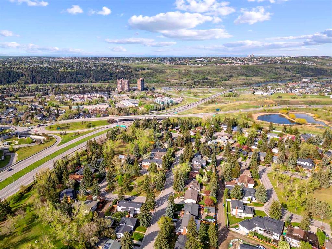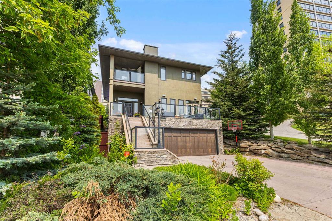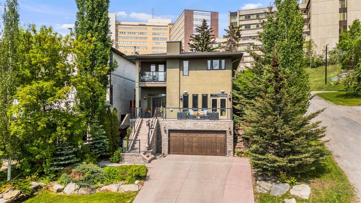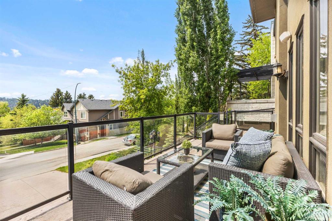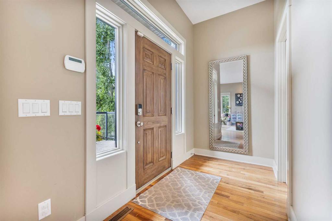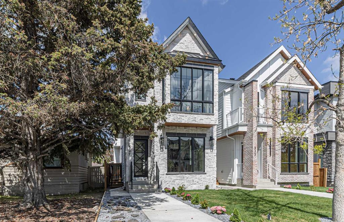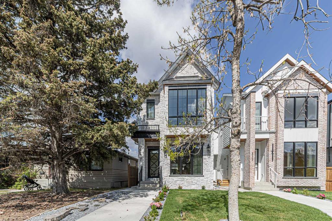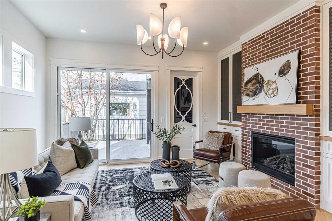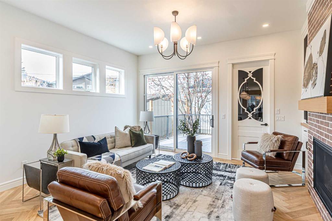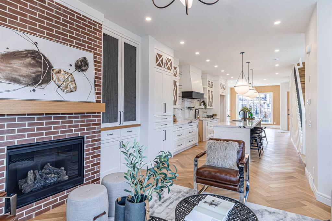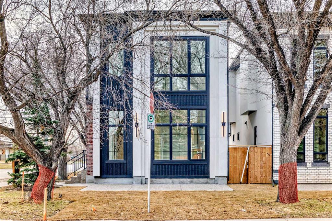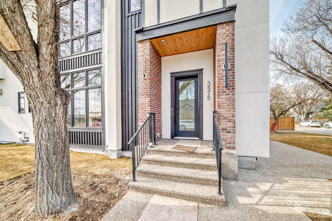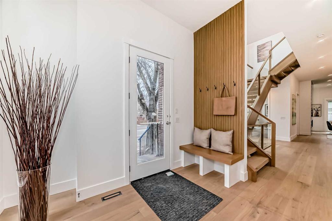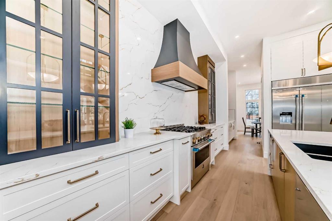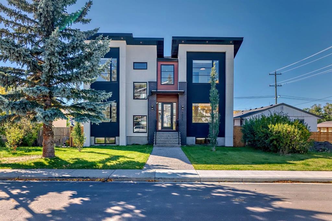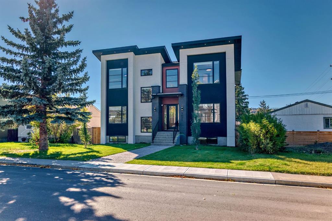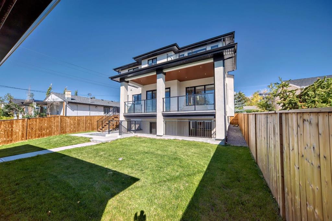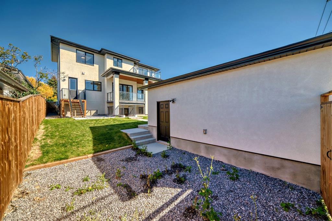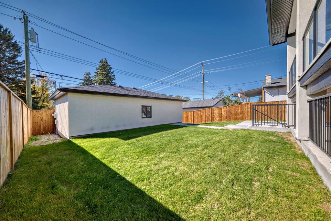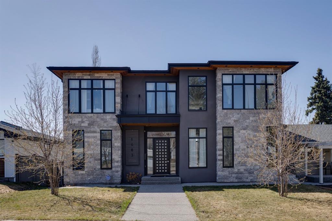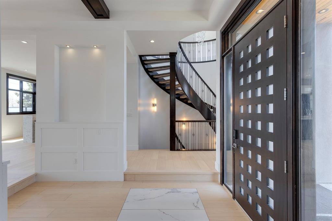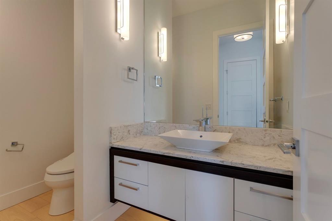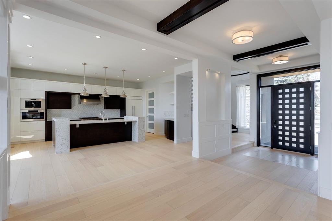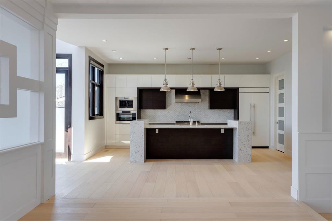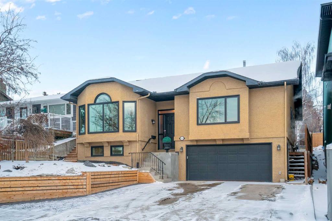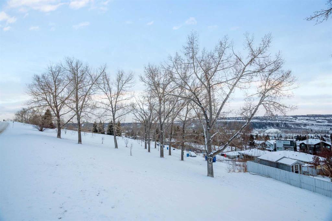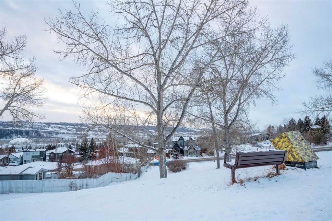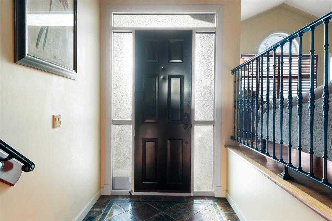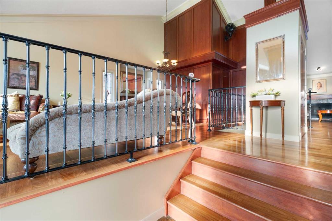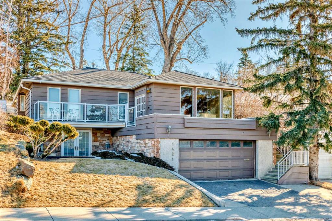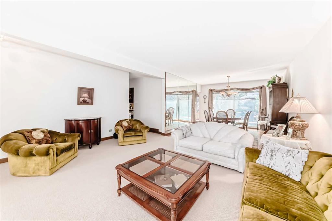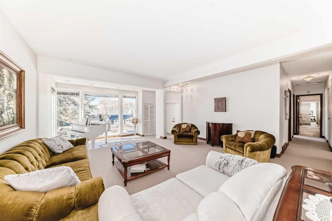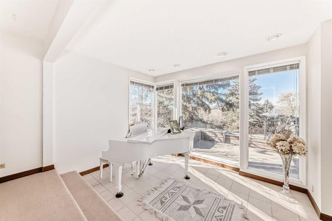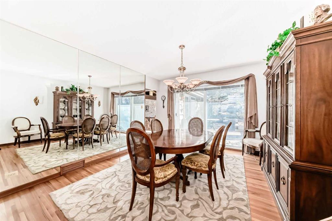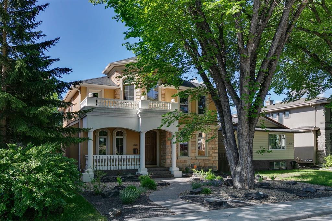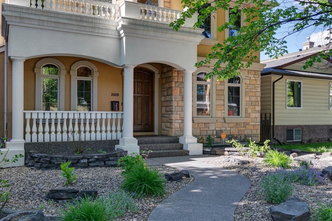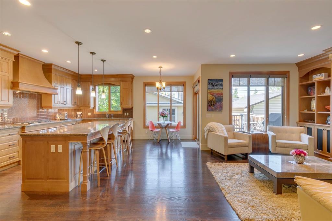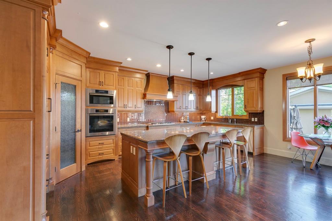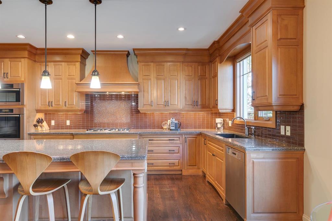2328 Uxbridge Drive NW
Calgary T2N 3Z6
MLS® Number: A2227996
$ 1,599,900
3
BEDROOMS
3 + 0
BATHROOMS
1,927
SQUARE FEET
1965
YEAR BUILT
OPEN HOUSE Saturday June 7th 1pm to 4pm 2328 Uxbridge Dr NW, a Renovated Mid-Century Modern raised walk-up bungalow with over 3700 sq ft of developed living space in the sought after community of University Heights. This home is a stunning piece of art, with a professionally restored upper floor and mechanical functions of the home all being completed in 2019. Site finished oak floors throughout upper floor. Vaulted beamed ceiling. Tons of windows bring in lots of natural light and bring the outdoors in. Gorgeous dream kitchen with a huge island, tons of custom cabinetry, premium Blanc de Blanc natural Quartzite counter tops, quartz backsplash, & an impressive appliance package with a Thermador six burner plus grill gas range with double ovens, a full fridge & full freezer. Plus a big scullery pantry. Off the kitchen is patio doors to the deck and backyard with beautiful mature trees and landscape below for added indoor / outdoor living space. Open and spacious layout with the kitchen being open to a beautiful family room that is surrounded by windows with garden door to the balcony that stretches across the front of the home. Flat ceilings with efficient LED pot lighting and premium quality fixtures. Cozy living room area features a stone gas fireplace flanked by blue bookcases and is open to the dining area. The primary bedroom boasts a luxurious spa like ensuite with in-floor heat, quartzite countertop with dual sinks, stand alone soaker tub & steam shower. Large second bedroom and renovated full bath complete the main level. The lower level is mostly above ground, bright & spacious. Currently being used as a second living area for an adult family member, it has a huge rec room area with a bar with sink. A large third bedroom and third bathroom. Big flex room currently being used as an office for two. Proper mudroom back entry with laundry area with HE washer & dryer & a custom built in dog wash. Behind the built-in locker bench closet is access to the secret wine/cold room. Superior Metal Roof 2019. Two Furnaces 2019 & 2016, Central Air Conditioning. A picturesque yard with mature gardens & landscape, 6 ft clear cedar fence. Parking for 5 vehicles with an Oversized Double Garage (27’6 x 22’) RV Park Pad plus driveway parking for two. A fantastic property in the vibrant inner city community of University Heights. The only community where you can walk to both the Foothills & the Children’s Hospitals. Steps to all levels of schooling U of C, Westmount Charter School & University Elementary. A family friendly community(lots of kids) with gorgeous tree lined streets, natural parks, playgrounds, greenspaces, bike & walking paths, duck pond. Every amenity at your finger tips! 5 minute walk to incredible restaurants, shops, movie theatre & more of the University District & Market Mall. Walk to McMahon Stadium, the Bow River Path System. Easy access to major road arteries, out Hwy 1 to the mountains or a 10 minute commute to downtown. Welcome home! View the 3D tour.
| COMMUNITY | University Heights |
| PROPERTY TYPE | Detached |
| BUILDING TYPE | House |
| STYLE | Bungalow |
| YEAR BUILT | 1965 |
| SQUARE FOOTAGE | 1,927 |
| BEDROOMS | 3 |
| BATHROOMS | 3.00 |
| BASEMENT | Finished, Full, Walk-Up To Grade |
| AMENITIES | |
| APPLIANCES | Central Air Conditioner, Dishwasher, Freezer, Gas Range, Microwave, Refrigerator, Washer/Dryer, Water Softener, Window Coverings |
| COOLING | Central Air |
| FIREPLACE | Family Room, Gas, Living Room, Wood Burning |
| FLOORING | Carpet, Hardwood, Tile |
| HEATING | Fireplace(s), Forced Air |
| LAUNDRY | Laundry Room, Lower Level, Sink |
| LOT FEATURES | Back Lane, Back Yard, Front Yard, Landscaped, Treed |
| PARKING | Double Garage Detached, Parking Pad, RV Access/Parking |
| RESTRICTIONS | Restrictive Covenant |
| ROOF | Metal |
| TITLE | Fee Simple |
| BROKER | Century 21 Bamber Realty LTD. |
| ROOMS | DIMENSIONS (m) | LEVEL |
|---|---|---|
| Foyer | 12`4" x 8`6" | Lower |
| Family Room | 13`10" x 19`2" | Lower |
| Dining Room | 13`10" x 8`6" | Lower |
| Other | 5`6" x 8`11" | Lower |
| Bedroom | 13`8" x 9`6" | Lower |
| 3pc Bathroom | 8`8" x 6`5" | Lower |
| Office | 18`8" x 13`0" | Lower |
| Other | 8`9" x 10`4" | Lower |
| Laundry | 11`10" x 7`9" | Lower |
| Storage | 9`8" x 9`2" | Lower |
| Pantry | 9`5" x 6`2" | Main |
| Kitchen | 24`8" x 12`8" | Main |
| Living Room | 18`0" x 18`6" | Main |
| Living Room | 14`9" x 17`3" | Main |
| Dining Room | 14`7" x 11`3" | Main |
| Bedroom - Primary | 19`6" x 13`2" | Main |
| 6pc Ensuite bath | 9`6" x 15`4" | Main |
| Bedroom | 14`8" x 10`2" | Main |
| 4pc Bathroom | 8`1" x 7`7" | Main |




































