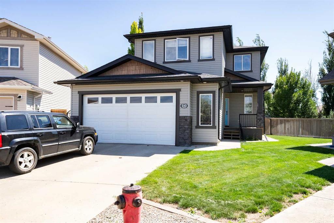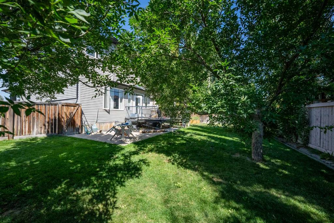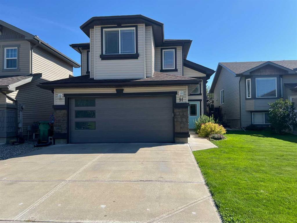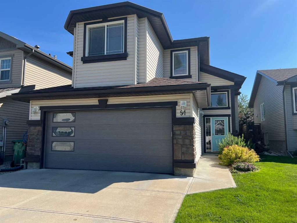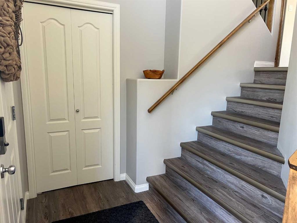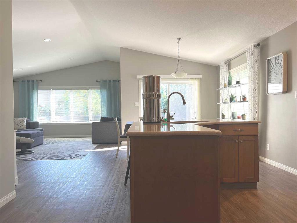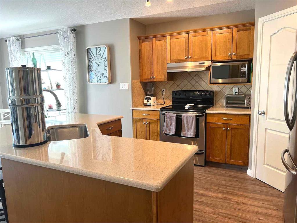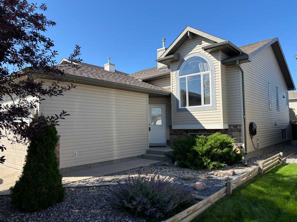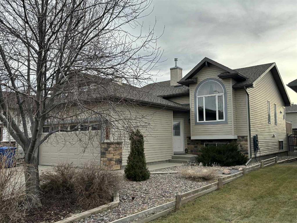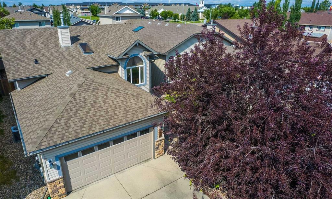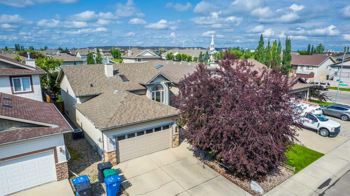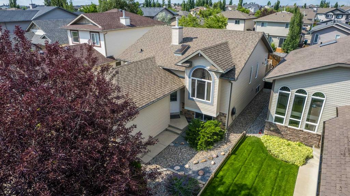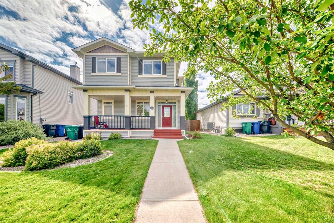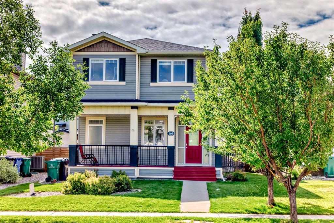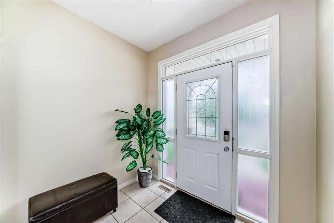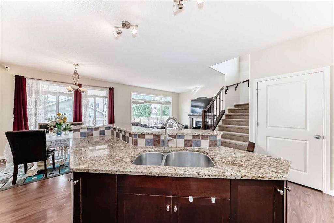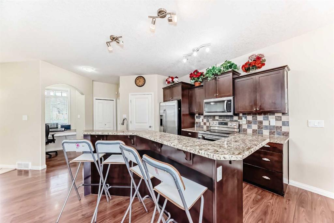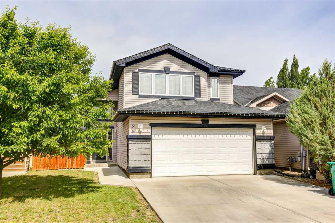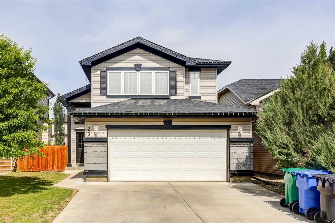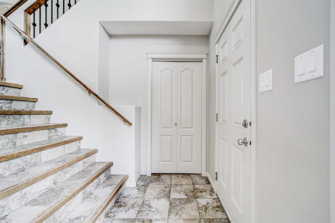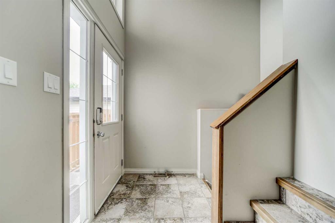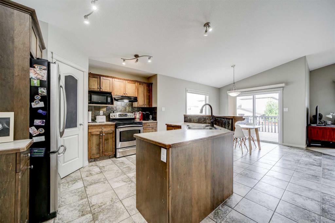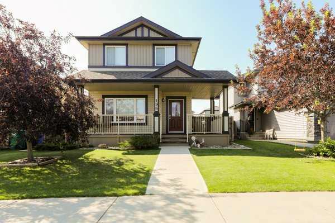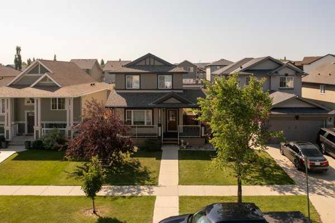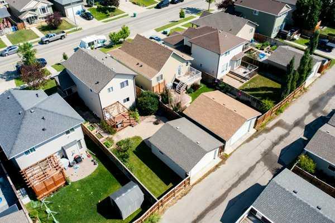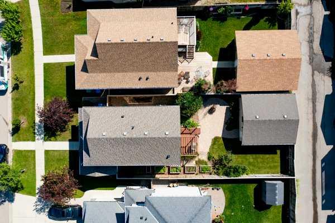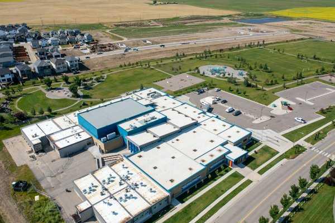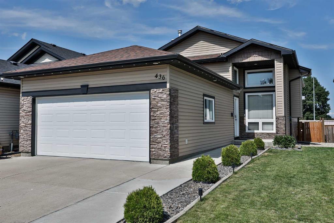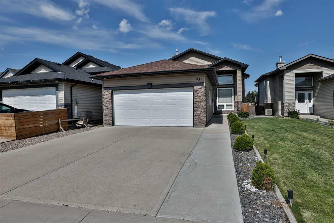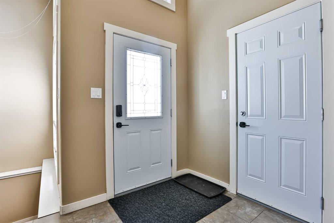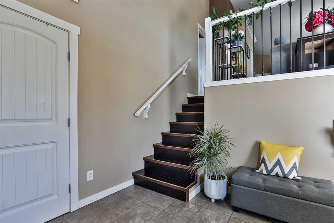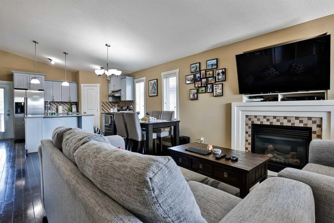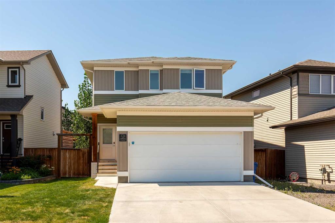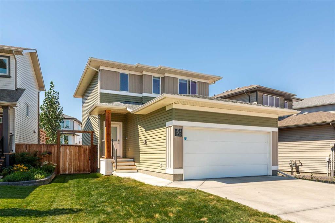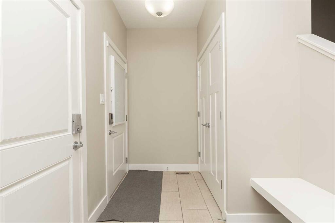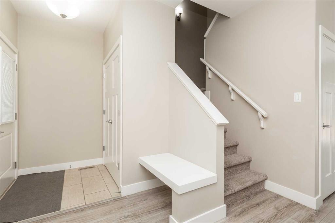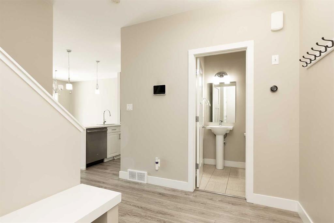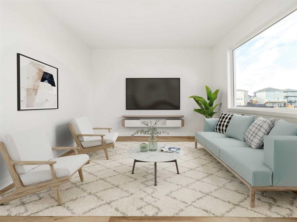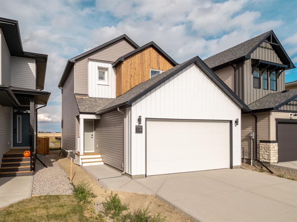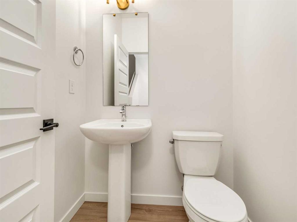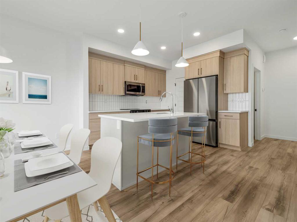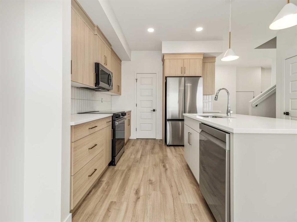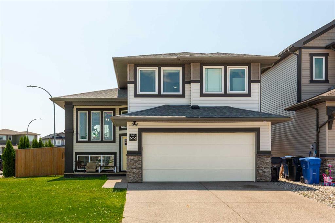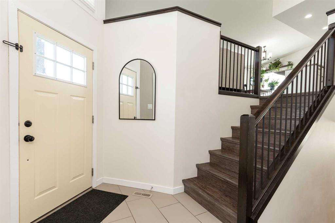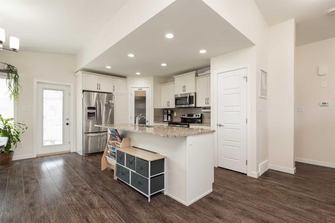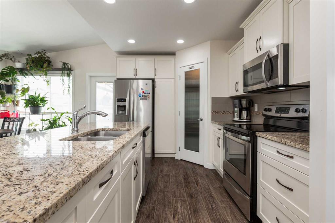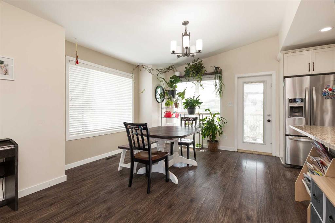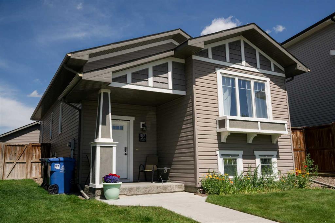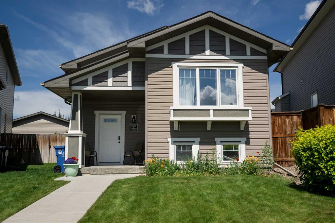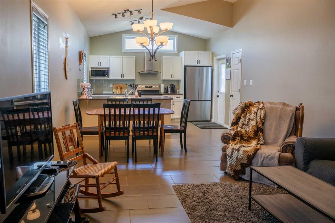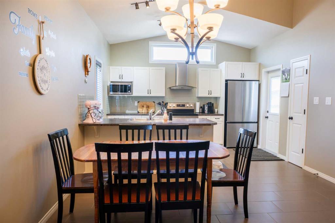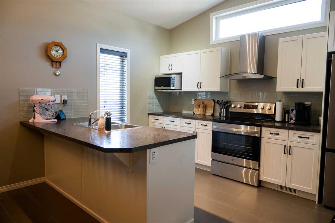232 Silkstone Bay W
Lethbridge T1J 2A2
MLS® Number: A2250301
$ 449,900
4
BEDROOMS
2 + 1
BATHROOMS
1,680
SQUARE FEET
2007
YEAR BUILT
Welcome to Copperwood! This spacious 2-storey family home offers 3 bedrooms and 2.5 bathrooms—perfectly designed for comfort, convenience, and room to grow. Situated at the end of a quiet cul-de-sac close to the new high school and elementary school, this property boasts a rare oversized lot (nearly 90’ across at the back) with mature trees and a large concrete patio—ideal for kids, pets, and outdoor living. Inside, you’ll find a bright, open main floor with large windows and soaring ceilings. The kitchen features dark cabinetry, granite countertops, and stainless appliances, flowing seamlessly into the living and dining areas. Upstairs, a large bonus room over the garage provides the perfect space for family movie nights or a home office. The basement is partially developed, offering plenty of opportunity to customize to your needs. Additional highlights include: Oversized 24’ x 26’ garage Easy access to schools, parks, and Whoop-Up Drive for quick trips downtown This 2008 home is move-in ready with possession available in 30 days (negotiable). Don’t miss this rare chance to own a Copperwood property with both space and style.
| COMMUNITY | Copperwood |
| PROPERTY TYPE | Detached |
| BUILDING TYPE | House |
| STYLE | 2 Storey |
| YEAR BUILT | 2007 |
| SQUARE FOOTAGE | 1,680 |
| BEDROOMS | 4 |
| BATHROOMS | 3.00 |
| BASEMENT | Full, Unfinished |
| AMENITIES | |
| APPLIANCES | Central Air Conditioner, Convection Oven, Dishwasher, Dryer, Microwave Hood Fan, Washer, Window Coverings |
| COOLING | Central Air |
| FIREPLACE | Gas |
| FLOORING | Carpet, Ceramic Tile, Laminate |
| HEATING | Forced Air |
| LAUNDRY | Laundry Room, Main Level |
| LOT FEATURES | Cul-De-Sac, Pie Shaped Lot |
| PARKING | Double Garage Attached |
| RESTRICTIONS | None Known |
| ROOF | Asphalt Shingle |
| TITLE | Fee Simple |
| BROKER | eXp Realty of Canada |
| ROOMS | DIMENSIONS (m) | LEVEL |
|---|---|---|
| Kitchen With Eating Area | 11`10" x 19`4" | Main |
| Living Room | 12`6" x 18`10" | Main |
| Laundry | 8`6" x 8`9" | Main |
| 2pc Bathroom | 3`3" x 7`8" | Main |
| Bedroom - Primary | 15`9" x 10`2" | Upper |
| Walk-In Closet | 0`0" x 0`0" | Upper |
| 4pc Ensuite bath | 8`5" x 9`11" | Upper |
| Bedroom | 12`4" x 9`9" | Upper |
| 4pc Bathroom | 8`5" x 5`0" | Upper |
| Bedroom | 12`4" x 9`8" | Upper |
| Bedroom | 16`9" x 14`4" | Upper |

