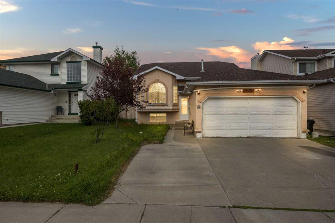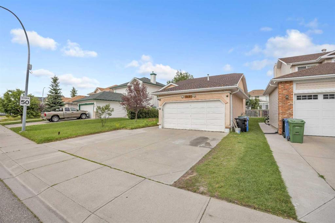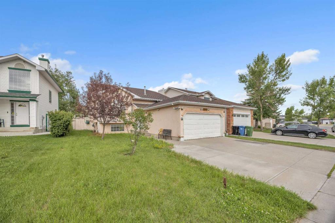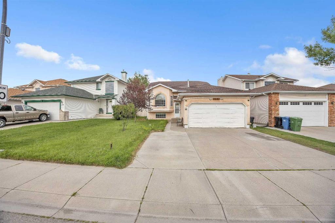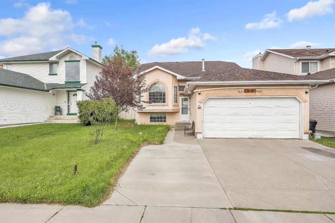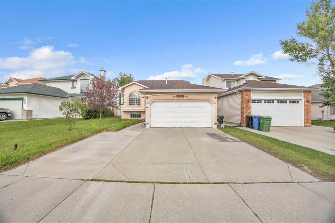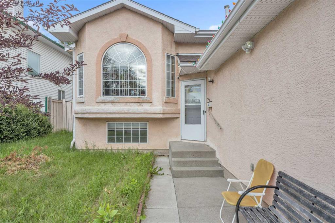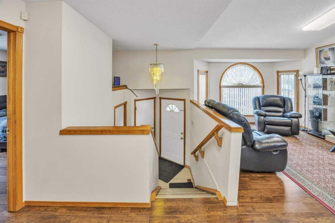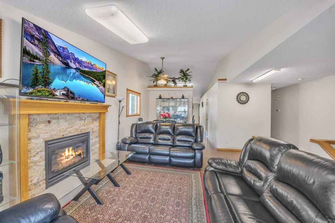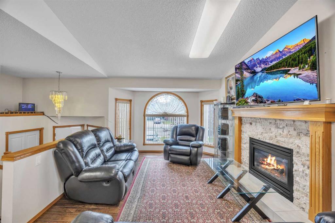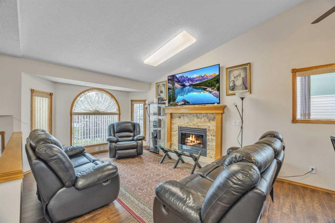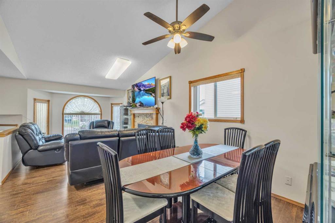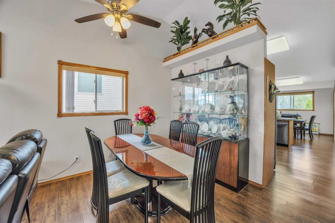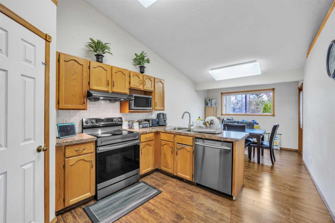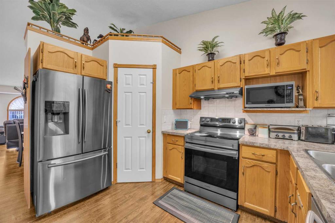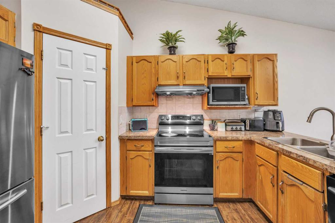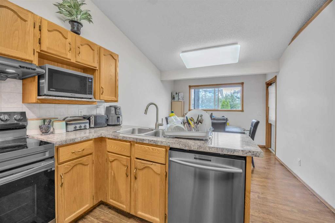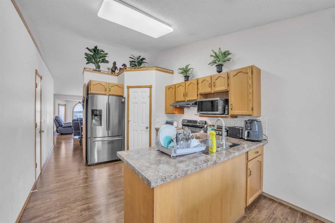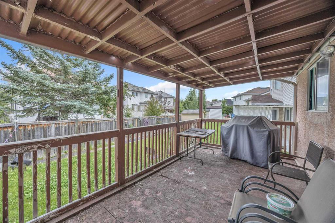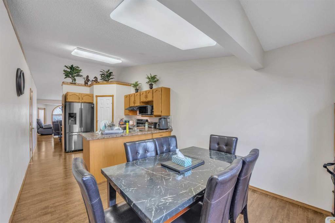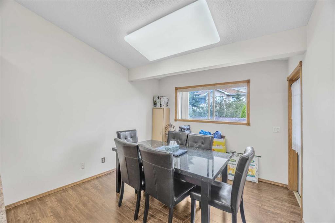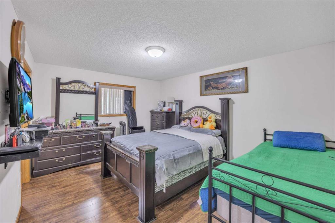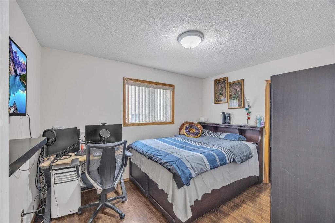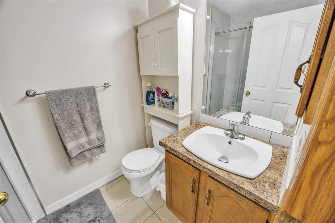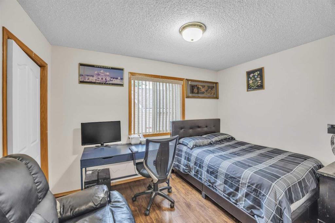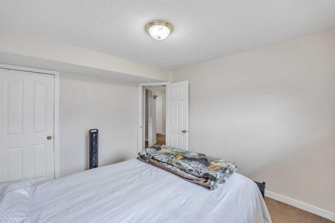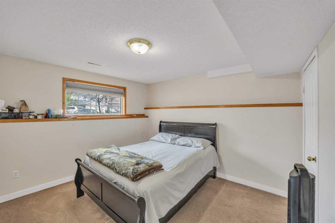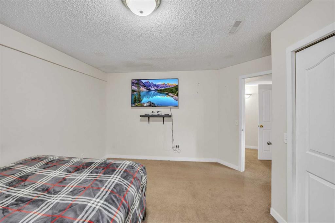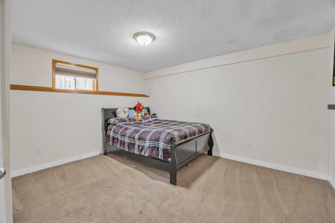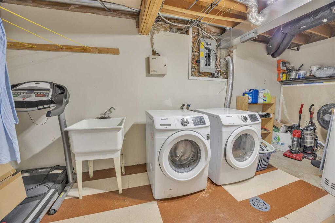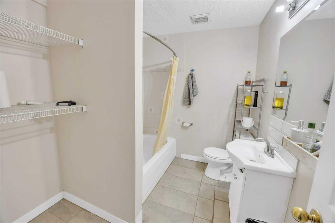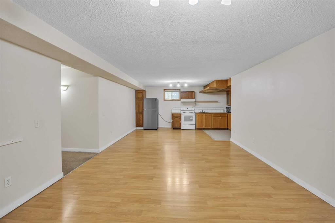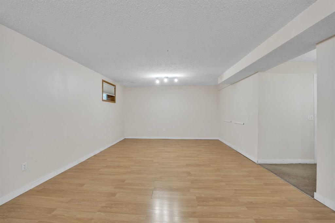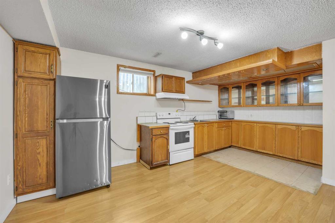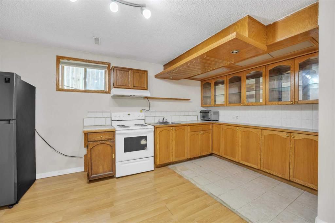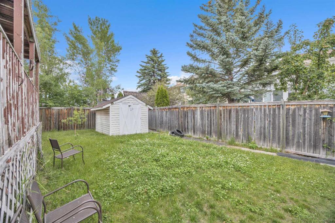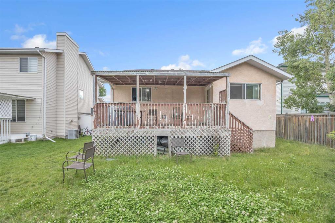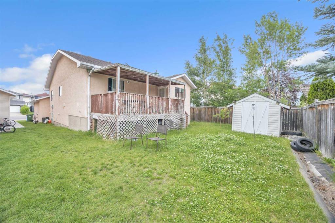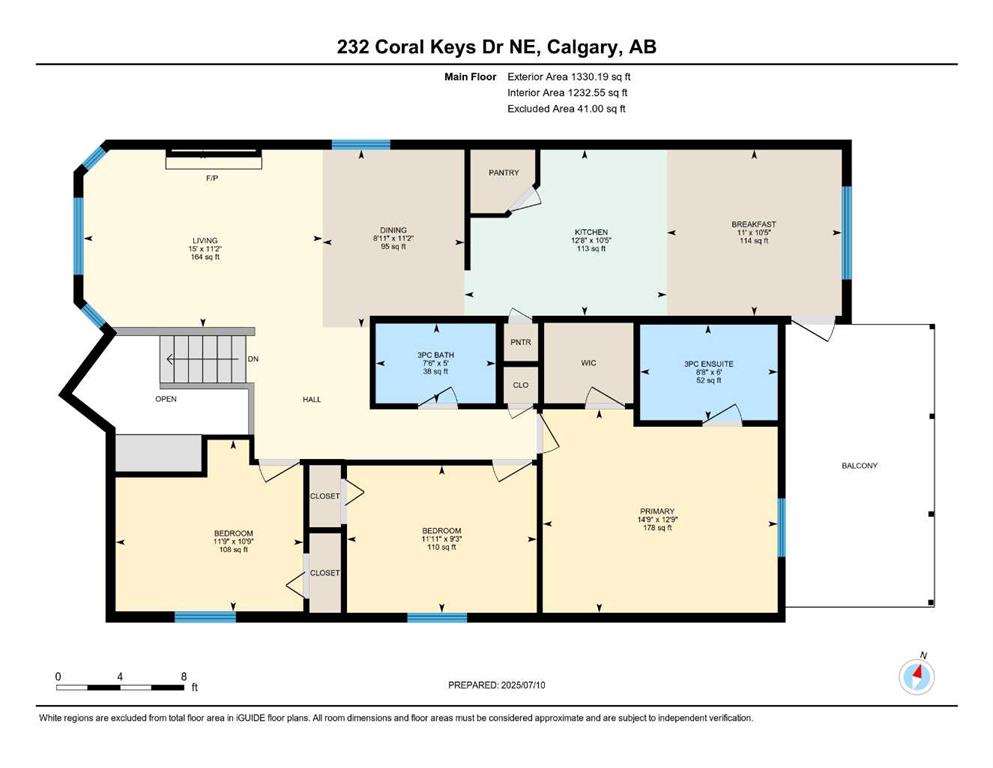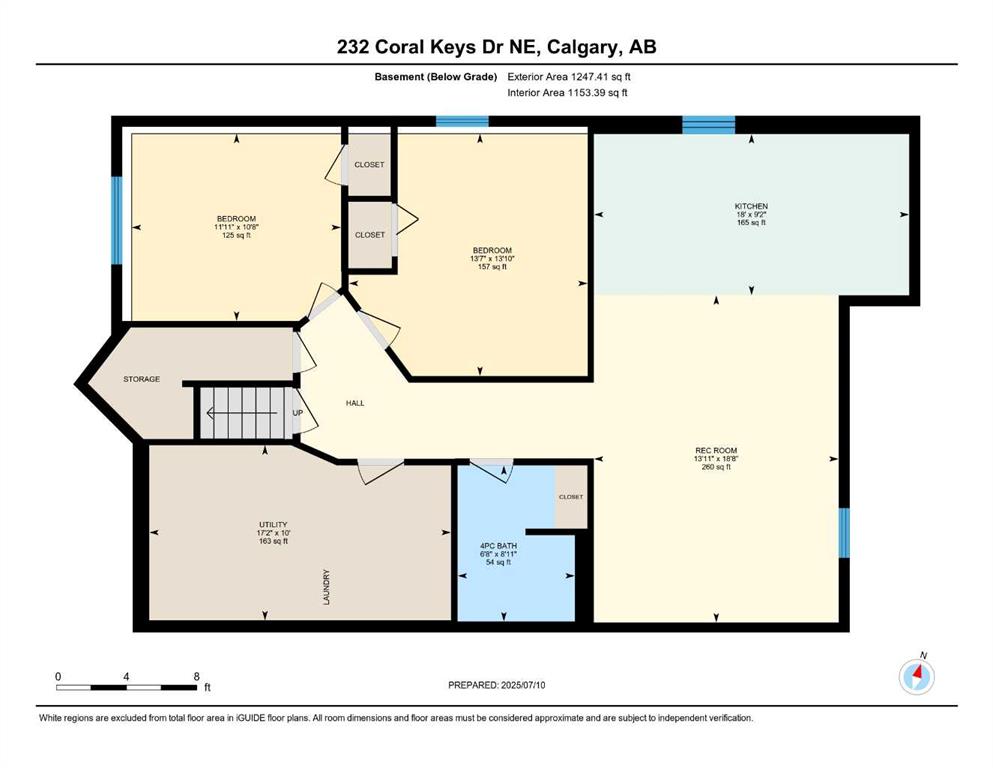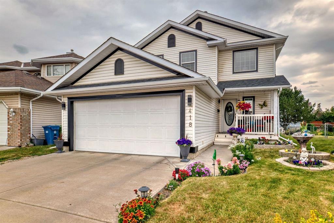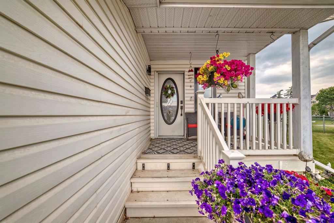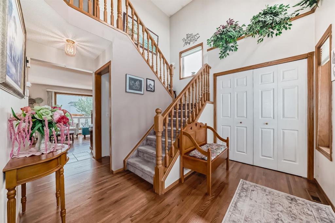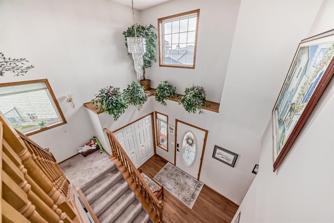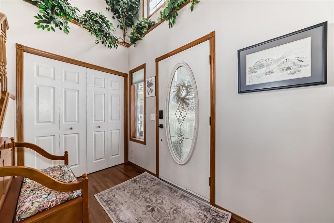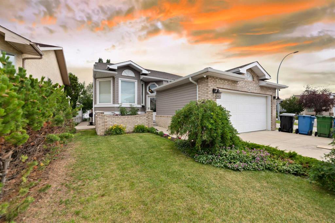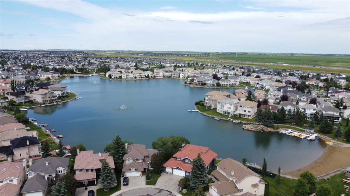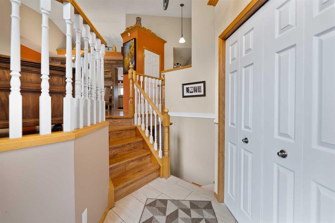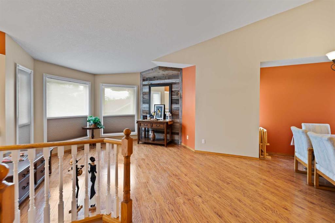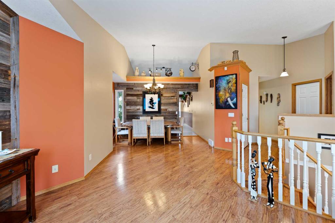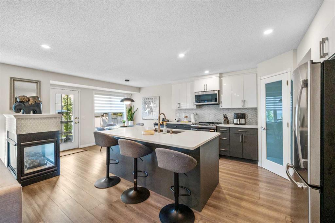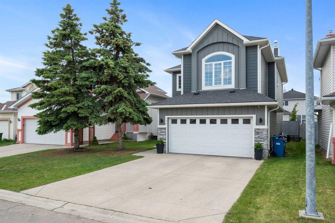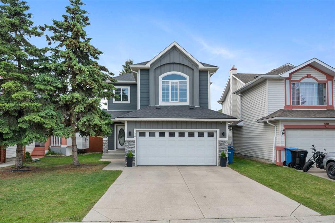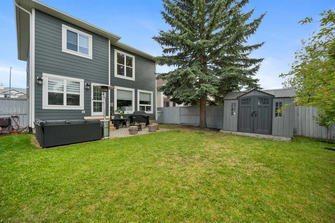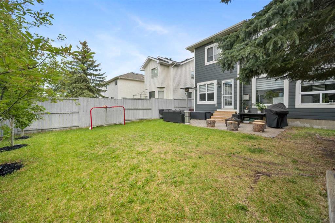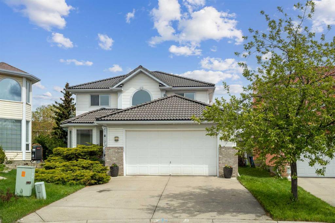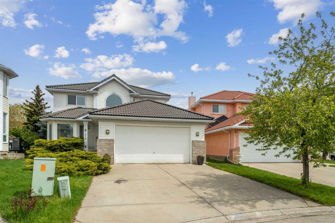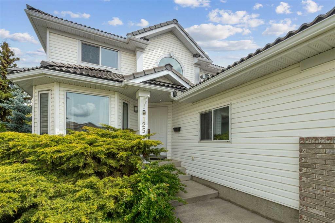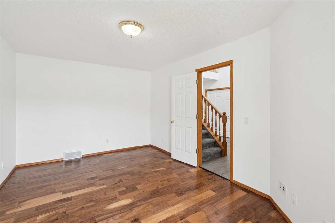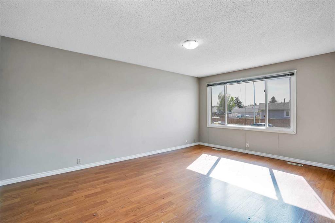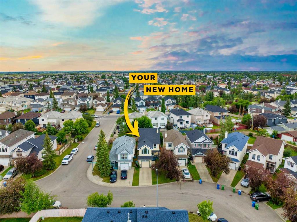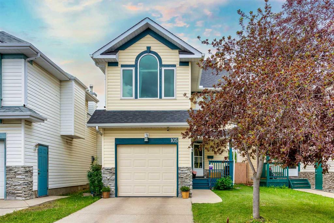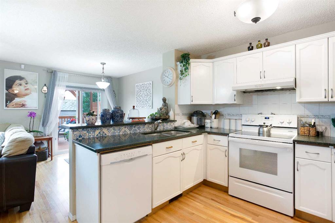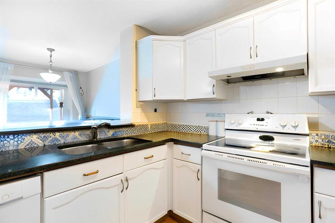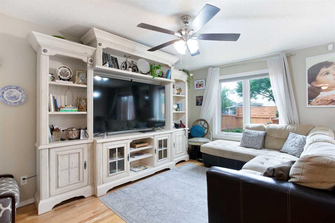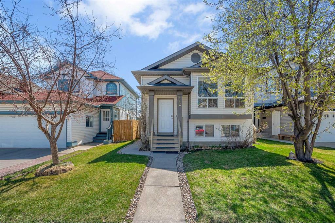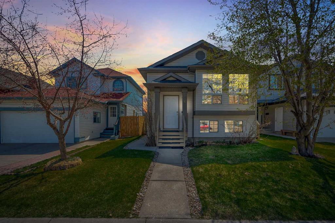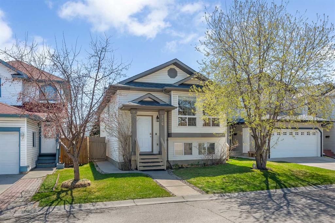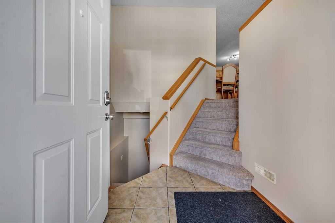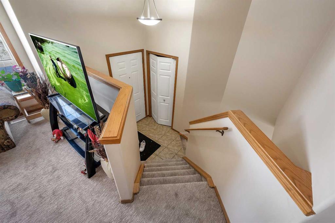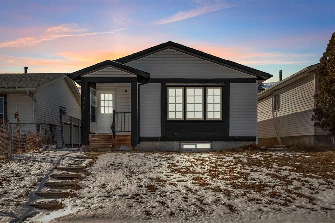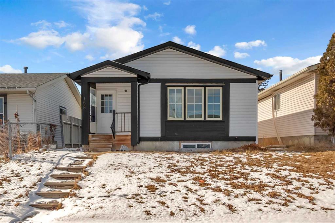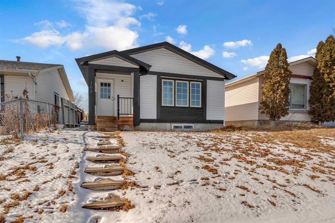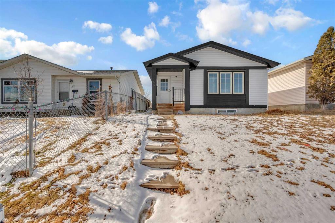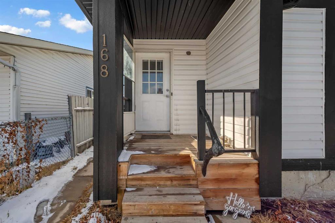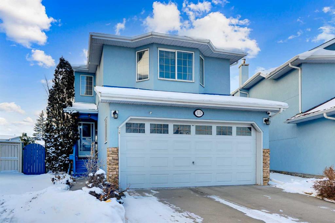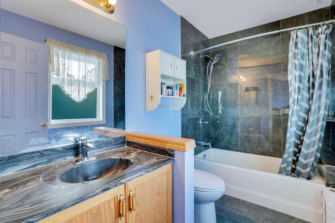232 Coral Keys Drive NE
Calgary T3J 3K6
MLS® Number: A2240316
$ 699,000
5
BEDROOMS
3 + 0
BATHROOMS
1,396
SQUARE FEET
1994
YEAR BUILT
RARE FIND! This fully developed bi-level home in a sought-after lake community offers a spacious layout with 5 bedrooms, 3 full bathrooms, and an oversized double front-attached garage—perfect for large or growing families! Step into the main level featuring vaulted ceilings and a bright, open-concept living and dining area with a cozy fireplace. The kitchen flows seamlessly into a sunny breakfast nook, ideal for casual meals. The primary suite offers a peaceful retreat, complete with a 4-piece ensuite featuring a jetted tub and a generous walk-in closet. Two more bedrooms and another full bathroom complete this level. The fully finished basement expands your living space with two additional bedrooms, a third full bath, and a large family/rec room with a stunning wet bar—perfect for entertaining or relaxing. The layout also offers easy potential for a separate suite. Located just a 5-minute walk to the lake, schools, parks, shops, and amenities, this home sits in a vibrant, Californian-inspired community known for its year-round lake access, beach club, and scenic walking paths. A perfect blend of space, style, and location!
| COMMUNITY | Coral Springs |
| PROPERTY TYPE | Detached |
| BUILDING TYPE | House |
| STYLE | Bi-Level |
| YEAR BUILT | 1994 |
| SQUARE FOOTAGE | 1,396 |
| BEDROOMS | 5 |
| BATHROOMS | 3.00 |
| BASEMENT | Finished, Full |
| AMENITIES | |
| APPLIANCES | Dishwasher, Microwave, Range Hood, Refrigerator, Stove(s), Washer/Dryer |
| COOLING | None |
| FIREPLACE | Gas |
| FLOORING | Carpet, Ceramic Tile, Vinyl |
| HEATING | Forced Air |
| LAUNDRY | In Unit |
| LOT FEATURES | Back Yard, Street Lighting |
| PARKING | Double Garage Attached |
| RESTRICTIONS | None Known |
| ROOF | Asphalt Shingle |
| TITLE | Fee Simple |
| BROKER | PREP Realty |
| ROOMS | DIMENSIONS (m) | LEVEL |
|---|---|---|
| 4pc Bathroom | 8`11" x 6`8" | Basement |
| Bedroom | 13`10" x 13`7" | Basement |
| Bedroom | 10`8" x 11`11" | Basement |
| Kitchen | 9`2" x 18`0" | Basement |
| Game Room | 18`8" x 13`11" | Basement |
| Furnace/Utility Room | 10`0" x 17`2" | Basement |
| 3pc Bathroom | 5`0" x 7`6" | Main |
| 3pc Ensuite bath | 6`0" x 8`8" | Main |
| Bedroom | 10`9" x 11`9" | Main |
| Bedroom | 11`11" x 9`3" | Main |
| Breakfast Nook | 10`5" x 11`0" | Main |
| Dining Room | 11`2" x 8`11" | Main |
| Kitchen | 10`5" x 12`8" | Main |
| Living Room | 11`2" x 15`0" | Main |
| Bedroom - Primary | 12`9" x 14`9" | Main |

