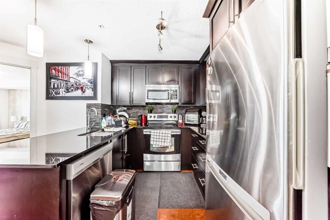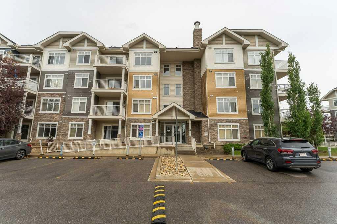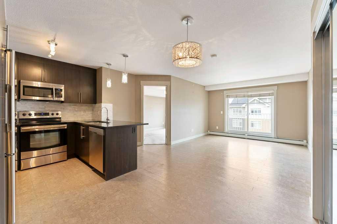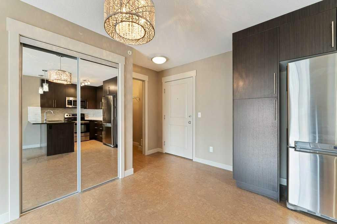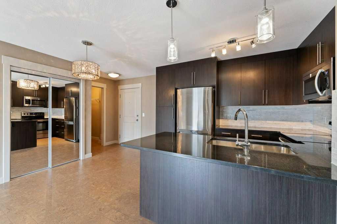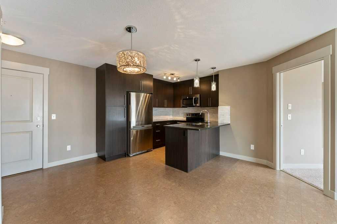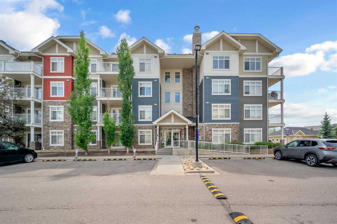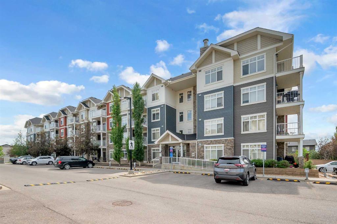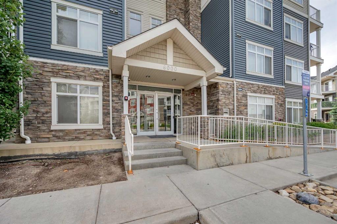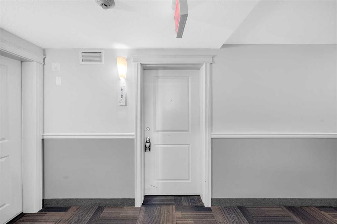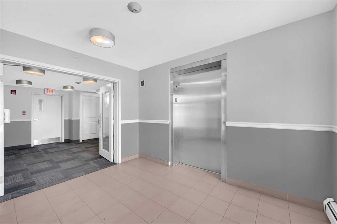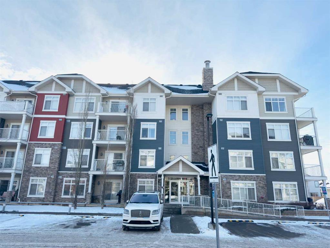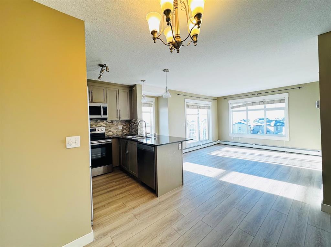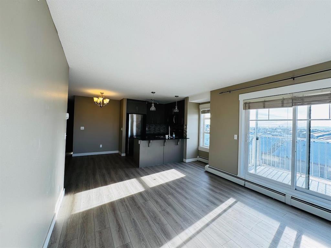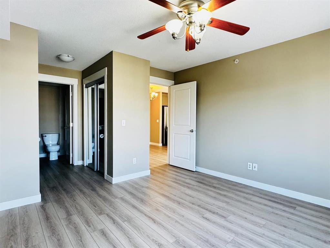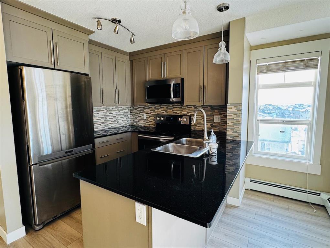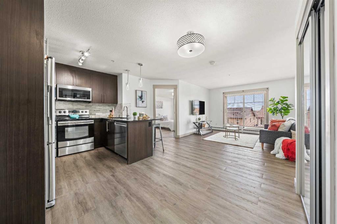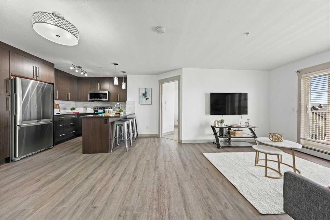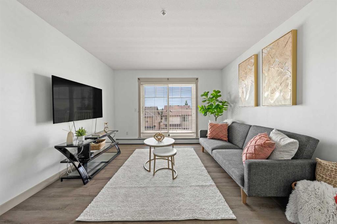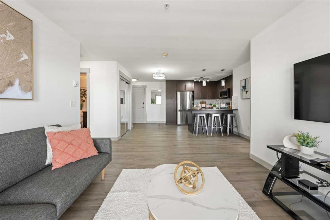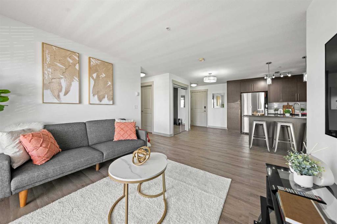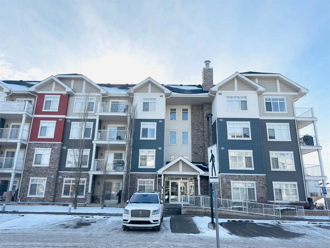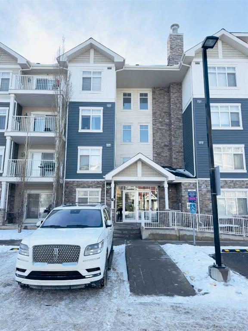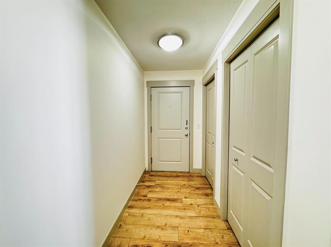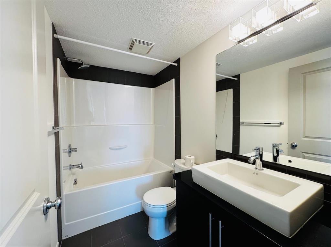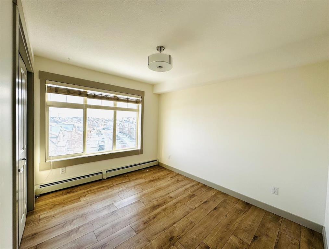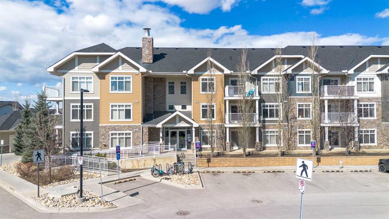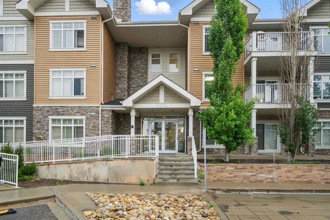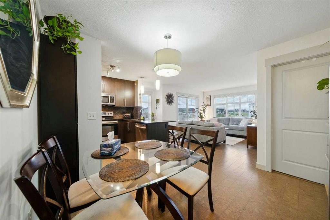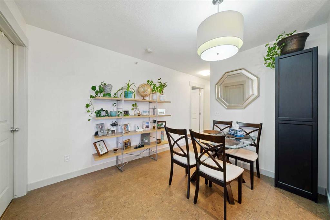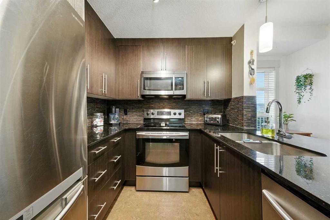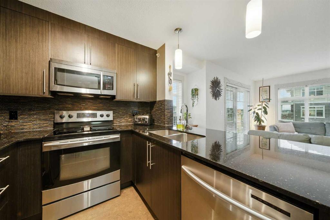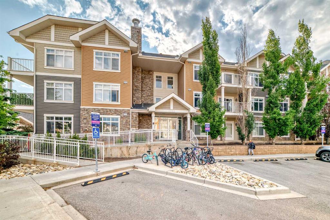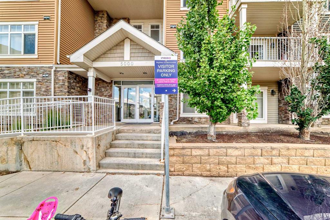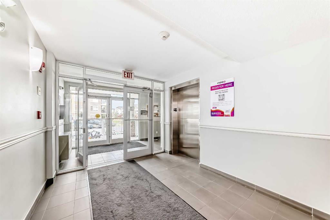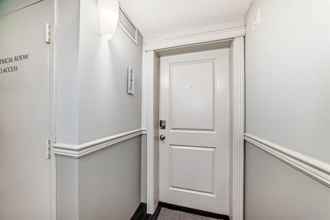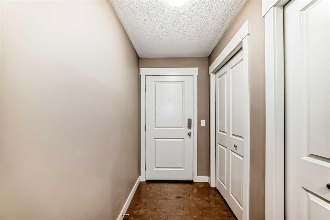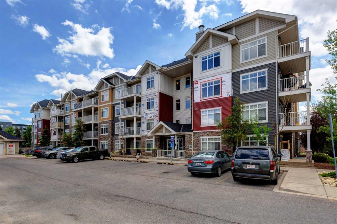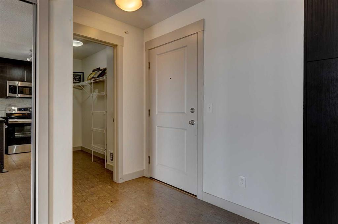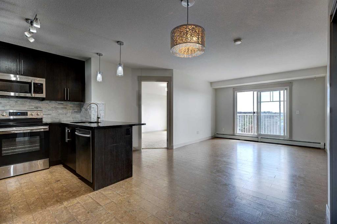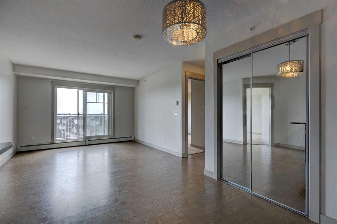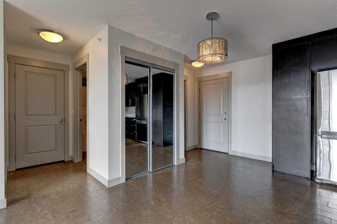2307, 155 Skyview Ranch Way NE
Calgary T3N0L2
MLS® Number: A2218113
$ 279,999
2
BEDROOMS
2 + 0
BATHROOMS
846
SQUARE FEET
2012
YEAR BUILT
Spacious 2 BED, 2 BATH Condo in Skyview Ranch – UPGRADED KITCHEN, 2 TITLED PARKING Stalls! Welcome to this bright and modern 2-BEDROOM, 2-BATHROOM condo located in the vibrant community of SKYVIEW RANCH NE Calgary. Built in 2012, this well-maintained unit offers the perfect blend of style, space, and convenience. Step inside to an open-concept layout featuring an upgraded kitchen with sleek STAINLESS STEEL APPLIANCES , MODERN CABINETRY, and a large island with bar seating—perfect for entertaining. The living area opens up to a PRIVATE BALCONY, ideal for enjoying your morning coffee or evening sunsets. The spacious primary bedroom includes a walk-through closet and private ensuite, while the second bedroom is ideal for guests, a home office, or roommates. Enjoy the added bonus of in-suite laundry and TWO TITLED parking stalls for your convenience. Located just minutes from schools, parks, playgrounds, and a nearby shopping plaza, everything you need is within reach. Plus, with easy access to Stoney Trail and Deerfoot Trail, commuting is a breeze—only 10 minutes to Calgary International Airport and 20 minutes to Downtown Calgary. Whether you're a first-time buyer, downsizing, or investing, this unit checks all the boxes! Don’t miss your chance—schedule a private showing today!
| COMMUNITY | Skyview Ranch |
| PROPERTY TYPE | Apartment |
| BUILDING TYPE | Low Rise (2-4 stories) |
| STYLE | Single Level Unit |
| YEAR BUILT | 2012 |
| SQUARE FOOTAGE | 846 |
| BEDROOMS | 2 |
| BATHROOMS | 2.00 |
| BASEMENT | |
| AMENITIES | |
| APPLIANCES | Dishwasher, Electric Range, Microwave Hood Fan, Refrigerator, Washer/Dryer Stacked |
| COOLING | None |
| FIREPLACE | N/A |
| FLOORING | Carpet, Vinyl Plank |
| HEATING | Baseboard |
| LAUNDRY | In Unit |
| LOT FEATURES | |
| PARKING | Stall |
| RESTRICTIONS | None Known |
| ROOF | |
| TITLE | Fee Simple |
| BROKER | Coldwell Banker YAD Realty |
| ROOMS | DIMENSIONS (m) | LEVEL |
|---|---|---|
| 4pc Bathroom | 4`11" x 8`3" | Main |
| 4pc Ensuite bath | 8`2" x 5`0" | Main |
| Bedroom | 13`0" x 9`7" | Main |
| Living/Dining Room Combination | 15`8" x 11`8" | Main |
| Kitchen With Eating Area | 8`7" x 10`5" | Main |
| Bedroom - Primary | 10`7" x 11`9" | Main |
| Storage | 8`4" x 4`6" | Main |
| Entrance | 7`5" x 4`8" | Main |
| Laundry | 3`6" x 3`8" | Main |
| Balcony | 6`1" x 11`2" | Main |






















