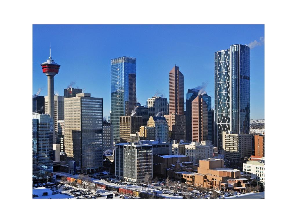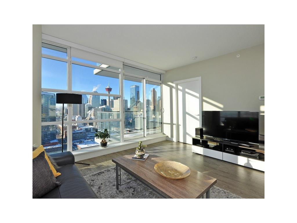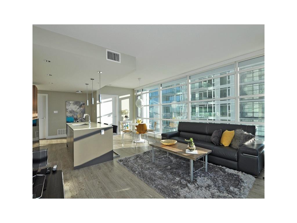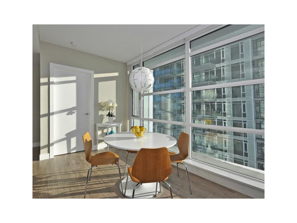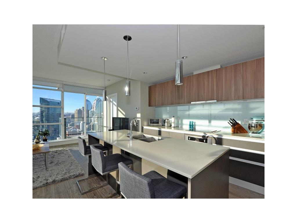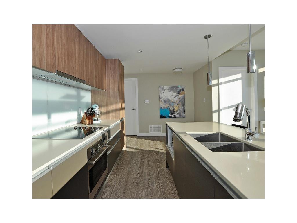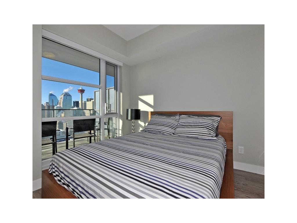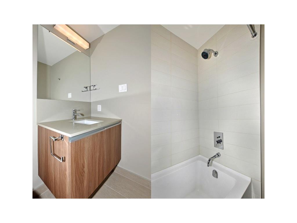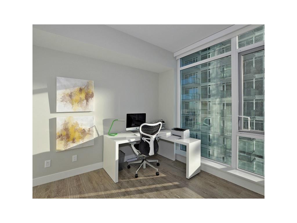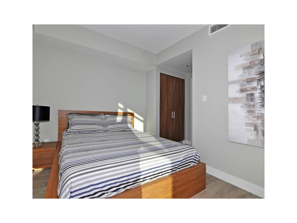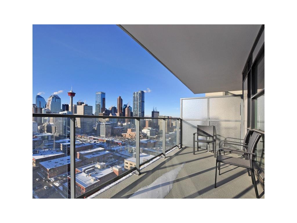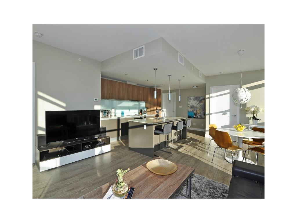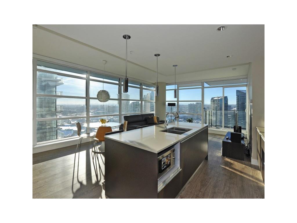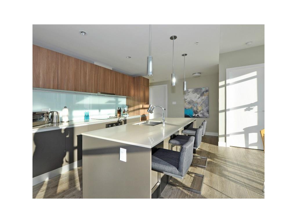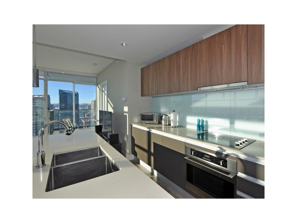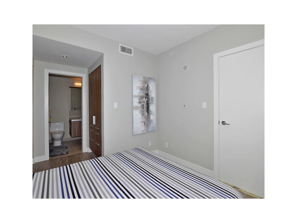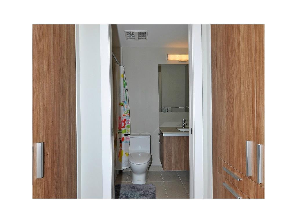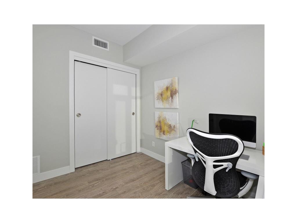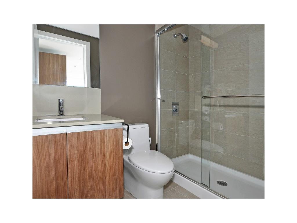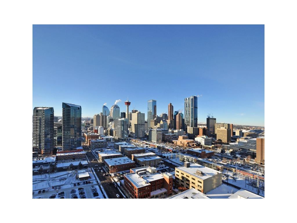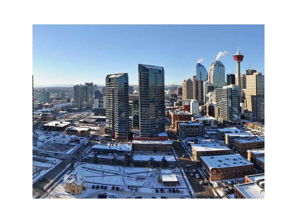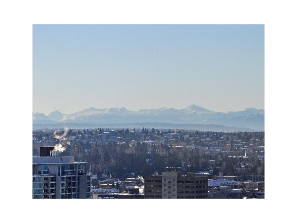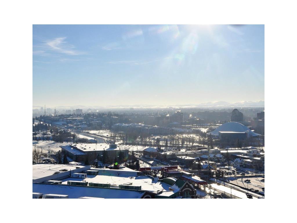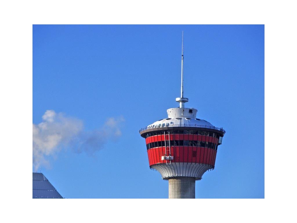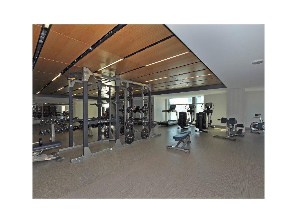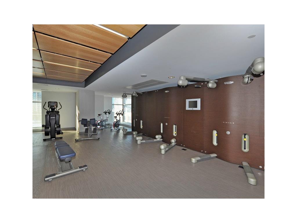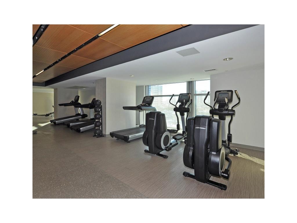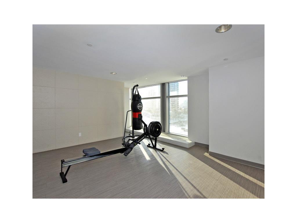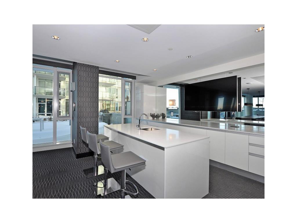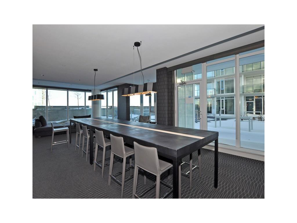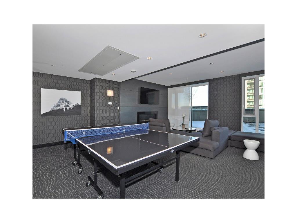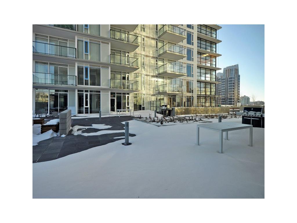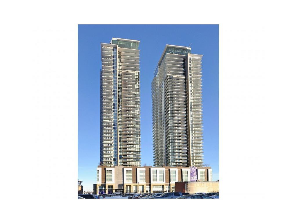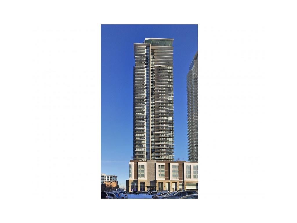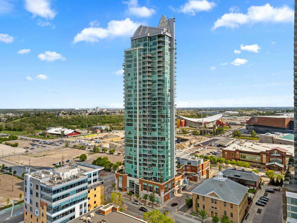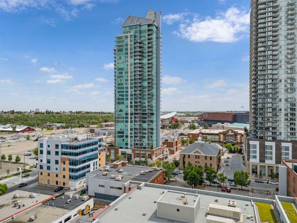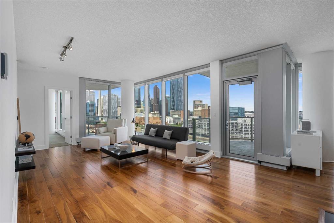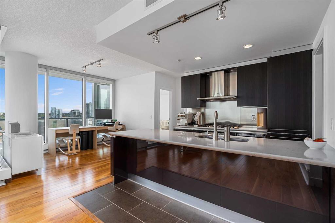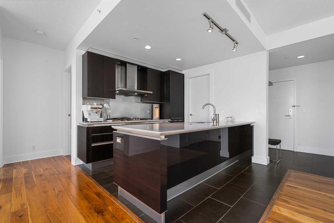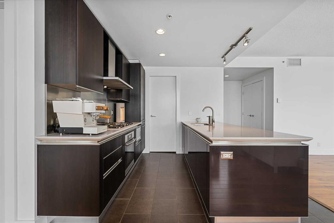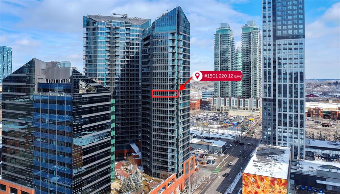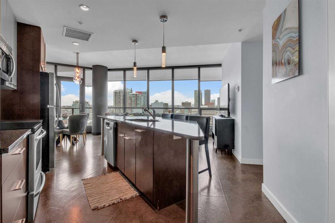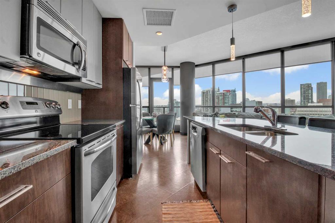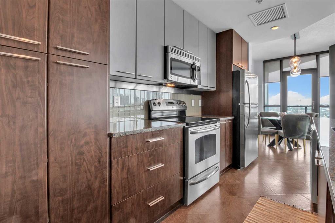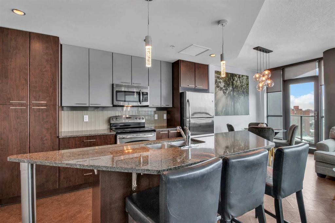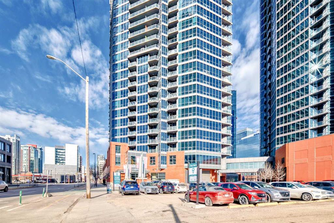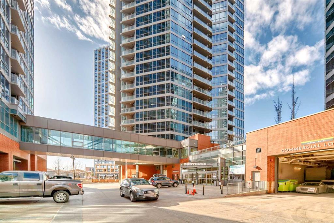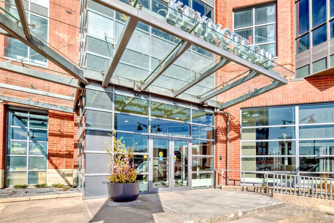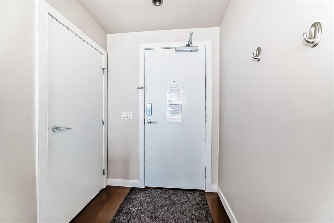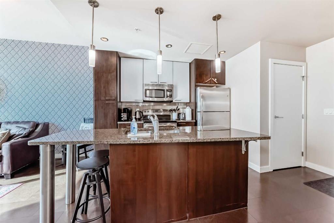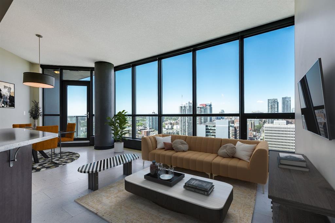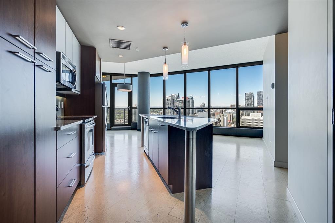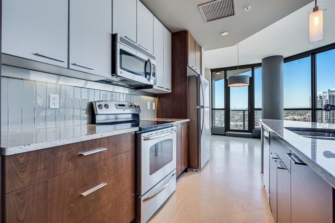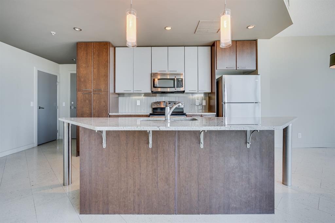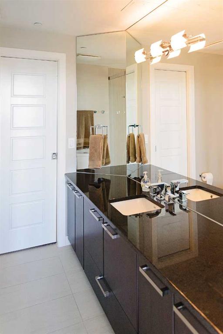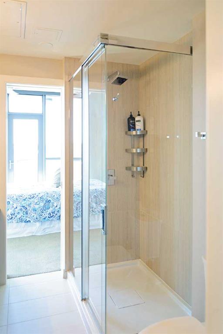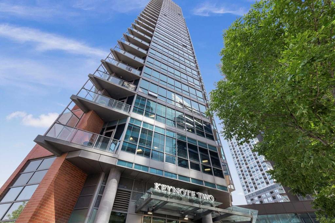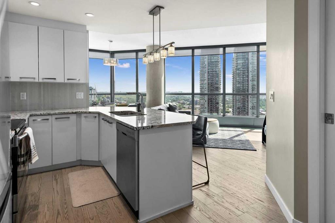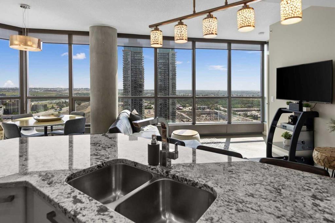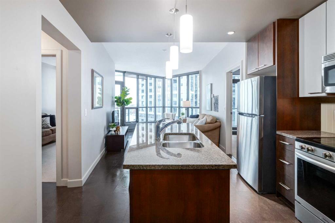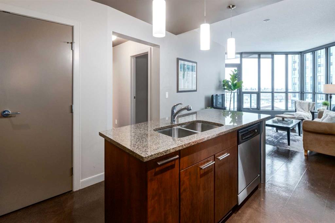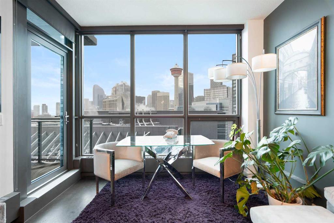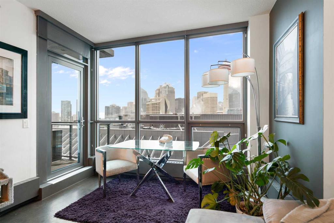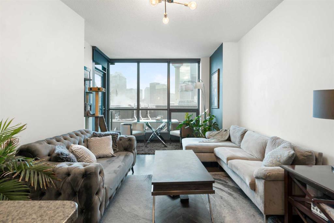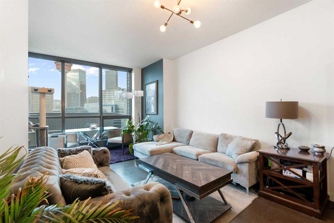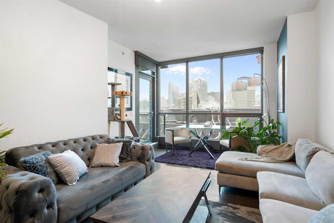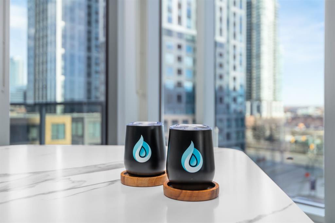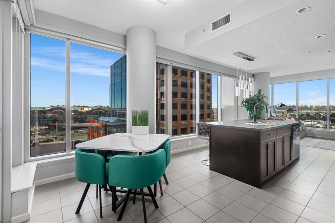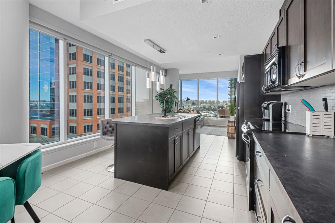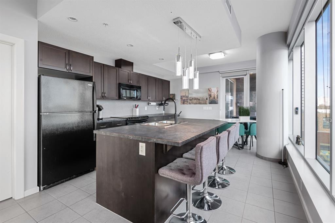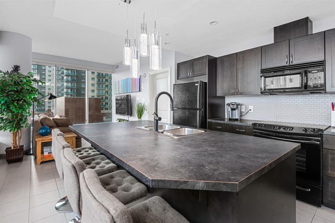2307, 1122 3 Street SE
Calgary T2G 1H7
MLS® Number: A2212897
$ 489,900
2
BEDROOMS
2 + 0
BATHROOMS
833
SQUARE FEET
2015
YEAR BUILT
Spectacular SW corner unit in the Guardian offering the best of convenience & breathtaking views. With over 830 sq. ft. this immaculate 2 bdrm, 2 bath condo offers expansive floor to ceiling windows flooding the space with natural light & showcasing panoramic views of the City Skyline & the Rocky Mountains. The open floor plan maximizes space with a modern design that includes high end finishes, quality materials & a neutral color palette. The highly functional chef’s kitchen is equipped with high end stainless appliances, quartz counter tops & a large island with lots of seating. The master is situated far from the second bedroom & features 2 custom built-in closets with drawers & a luxurious private 4 pce bath with soaker tub & heated floors. The second bedroom is next to the main bath which features an oversized shower & heated tile floors. Two heated parking stalls are included plus a separate storage locker. Enjoy the amazing party room or work out in your own well equipped private gym. Fabulous location close to the LRT, Sunterra Market, Starbucks, downtown & the Stampede ground amenities.
| COMMUNITY | Beltline |
| PROPERTY TYPE | Apartment |
| BUILDING TYPE | High Rise (5+ stories) |
| STYLE | Single Level Unit |
| YEAR BUILT | 2015 |
| SQUARE FOOTAGE | 833 |
| BEDROOMS | 2 |
| BATHROOMS | 2.00 |
| BASEMENT | |
| AMENITIES | |
| APPLIANCES | Dryer, Electric Cooktop, Garage Control(s), Garburator, Oven-Built-In, Range Hood, Refrigerator, Washer, Window Coverings |
| COOLING | Central Air |
| FIREPLACE | N/A |
| FLOORING | Carpet, Ceramic Tile, Hardwood |
| HEATING | Fan Coil, Natural Gas |
| LAUNDRY | In Unit |
| LOT FEATURES | Views |
| PARKING | Stall, Tandem, Titled |
| RESTRICTIONS | None Known |
| ROOF | See Remarks |
| TITLE | Fee Simple |
| BROKER | RE/MAX Landan Real Estate |
| ROOMS | DIMENSIONS (m) | LEVEL |
|---|---|---|
| Living Room | 15`0" x 11`6" | Main |
| Dining Room | 10`6" x 8`9" | Main |
| Kitchen | 12`0" x 8`3" | Main |
| Bedroom - Primary | 10`0" x 9`2" | Main |
| Bedroom | 9`9" x 9`5" | Main |
| Laundry | 5`0" x 2`4" | Main |
| Other | 9`0" x 5`0" | Main |
| 3pc Bathroom | Main | |
| 4pc Ensuite bath | Main |

