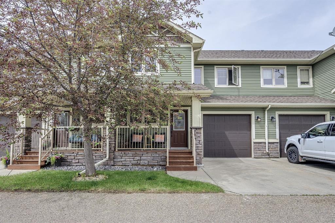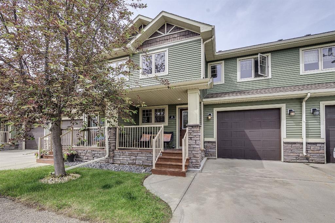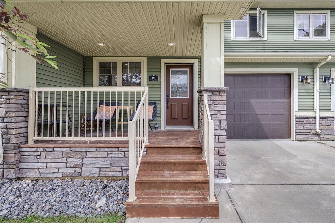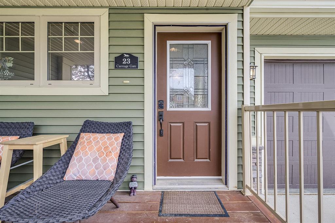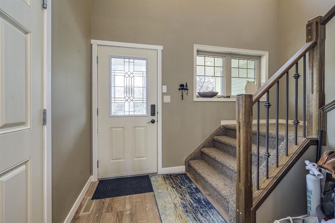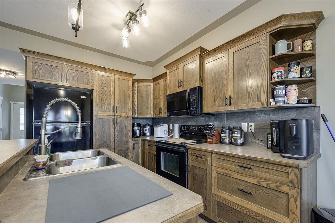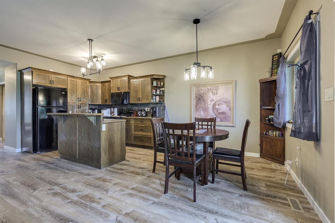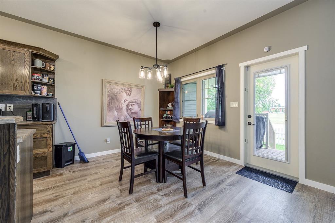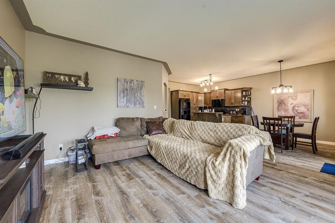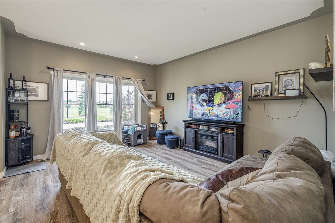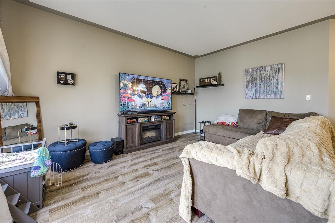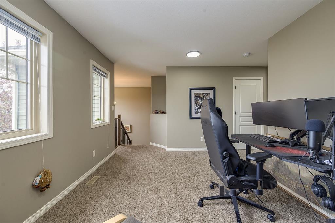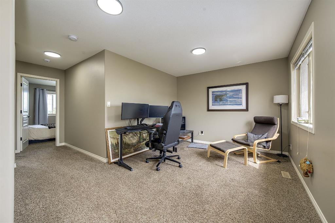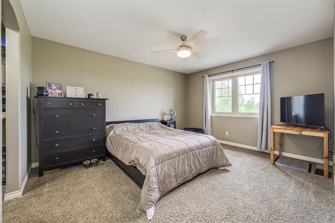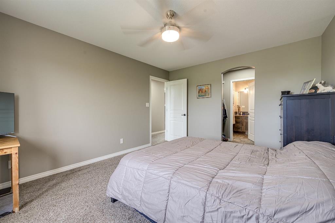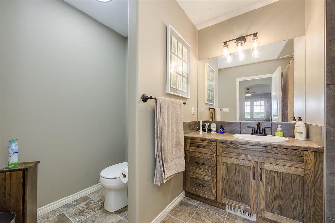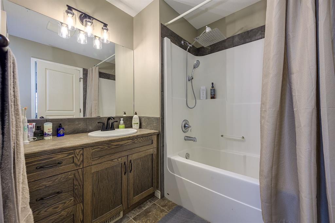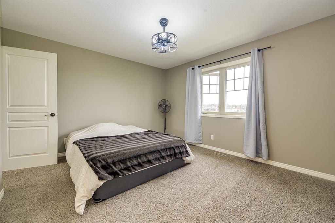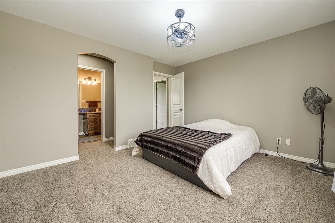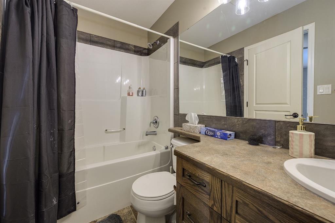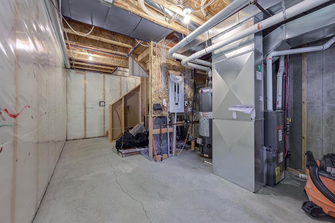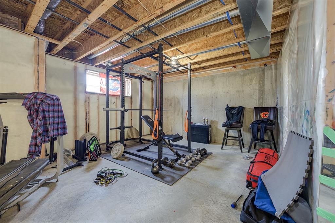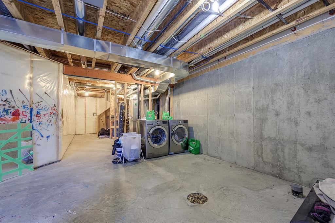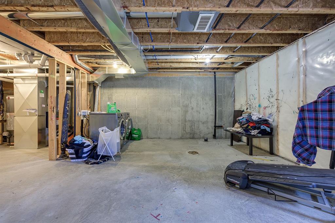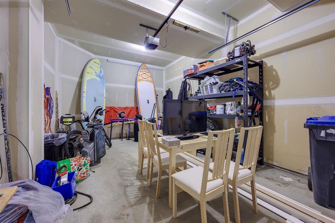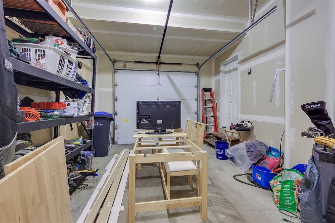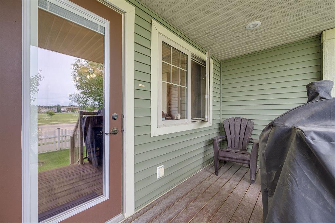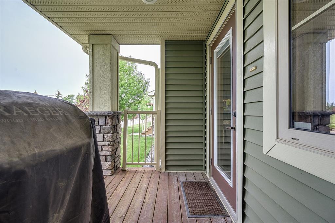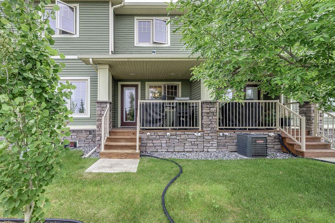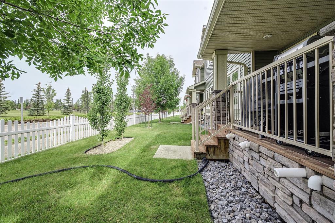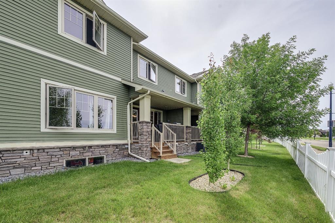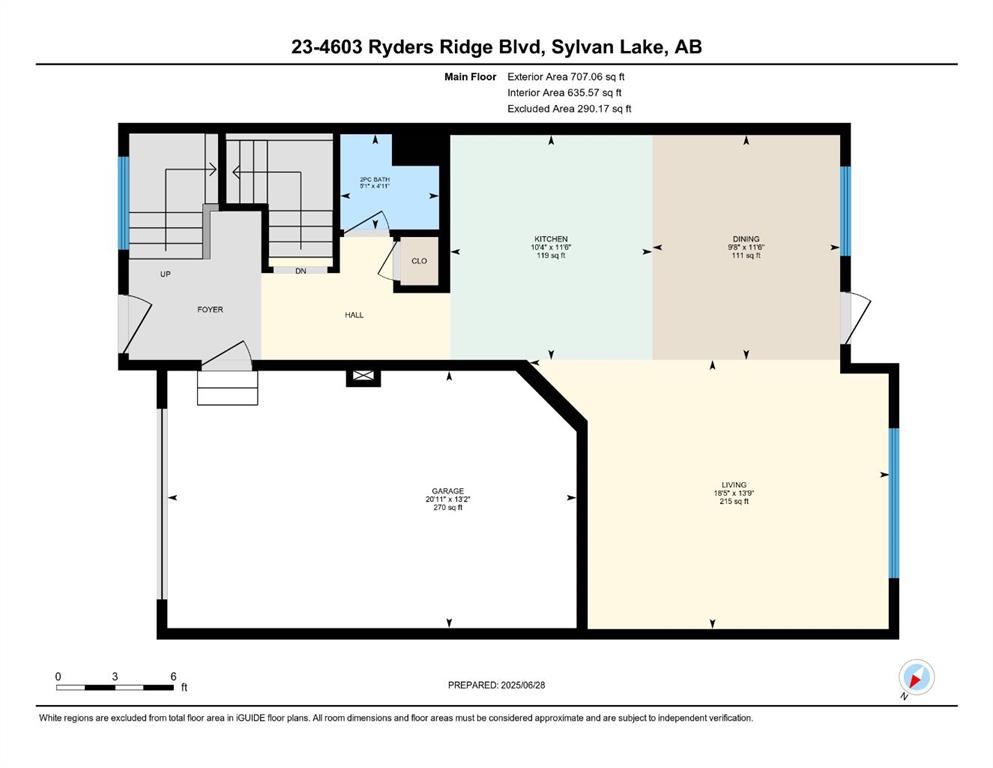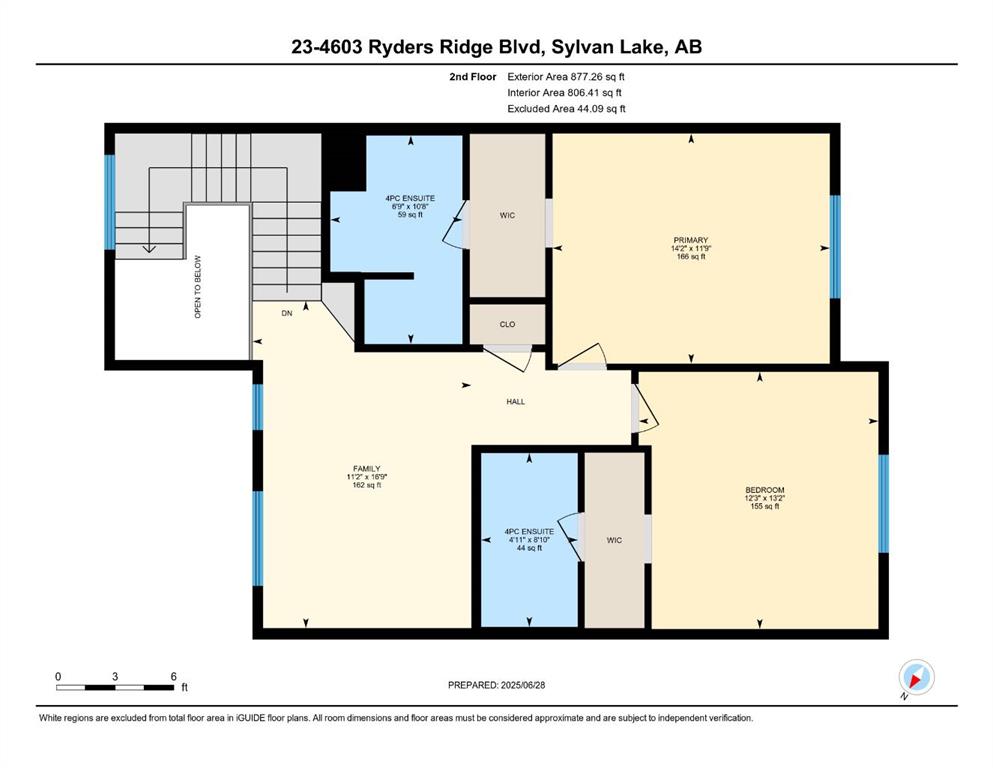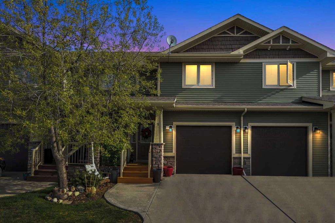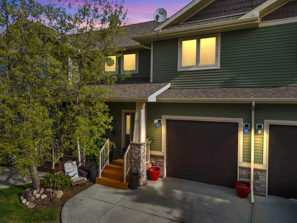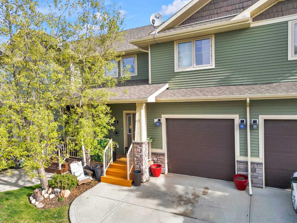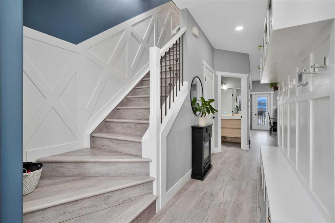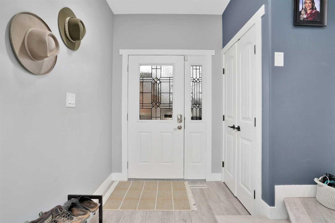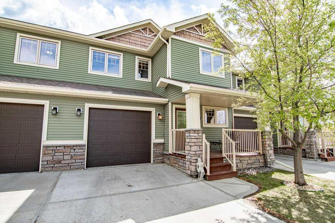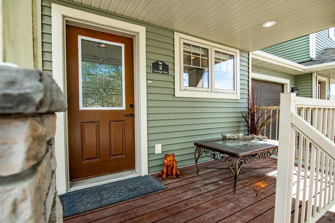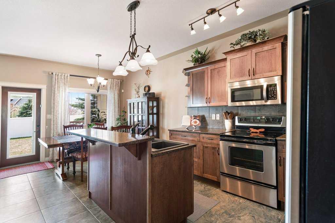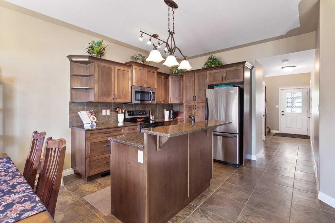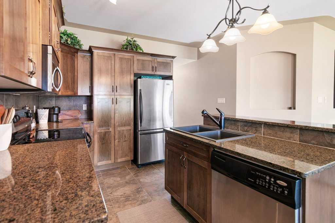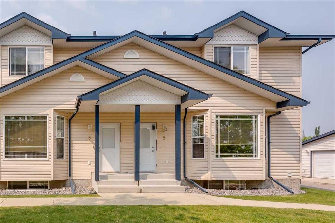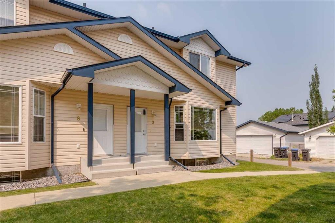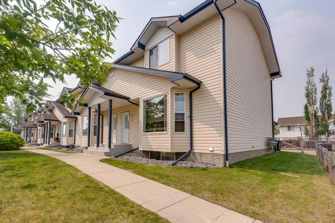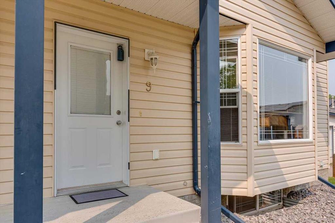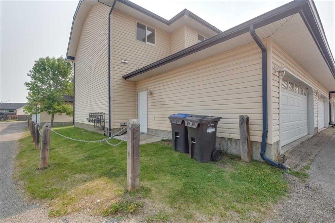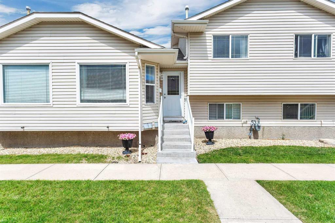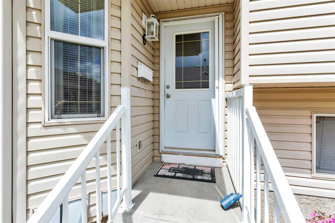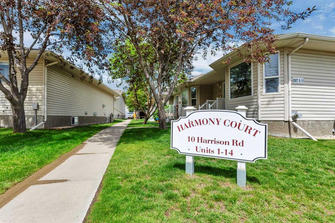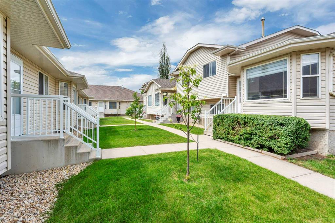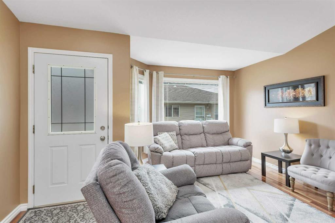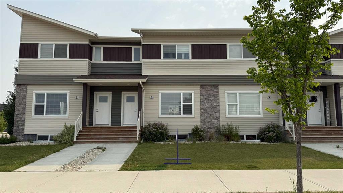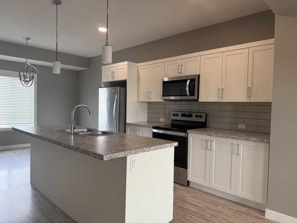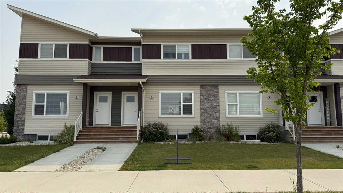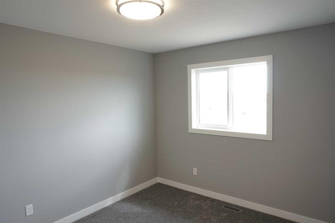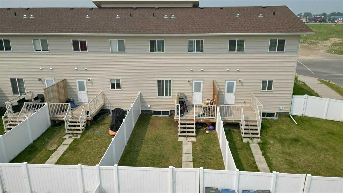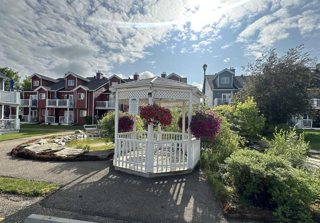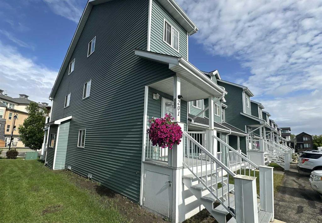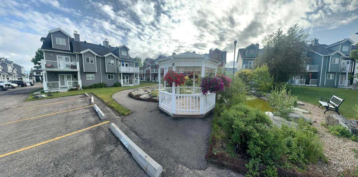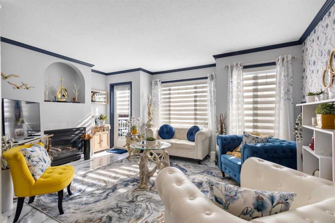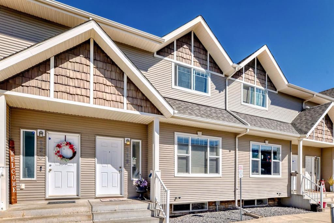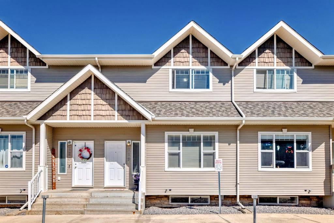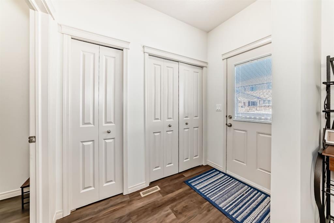23, 4603 Ryders Ridge Boulevard
Sylvan Lake T4S0G6
MLS® Number: A2235759
$ 320,000
2
BEDROOMS
2 + 1
BATHROOMS
1,584
SQUARE FEET
2008
YEAR BUILT
Welcome to Ryder’s Ridge, Sylvan Lake! This clean, updated 2-bedroom, 2.5-bathroom townhouse offers an incredible opportunity to enjoy the Sylvan Lake lifestyle in a sought-after location. Bright and beautifully maintained, the home features new vinyl plank flooring, fresh paint, and updated trim, creating a modern and inviting feel throughout. The open-concept main floor includes a stylish kitchen with ample counter space, a spacious living room perfect for entertaining, and a convenient 2-piece bath. Upstairs, you'll love the flexible bonus room and two generously sized bedrooms—each with its own private ensuite. Step outside to your west-facing covered deck, ideal for evening BBQs and soaking up the sun. The single attached garage and unfinished basement offer room to grow, ample storage, and add great value. Located minutes from the lake, beach, shopping, schools, and parks, this home combines comfort with convenience. Plus, with maintenance-free condo living, you'll spend less time on chores and more time enjoying everything Sylvan Lake has to offer. Whether you’re a first-time buyer, downsizer, or looking for a low-maintenance lake retreat, this home is a must-see!
| COMMUNITY | Ryders Ridge |
| PROPERTY TYPE | Row/Townhouse |
| BUILDING TYPE | Four Plex |
| STYLE | 2 Storey |
| YEAR BUILT | 2008 |
| SQUARE FOOTAGE | 1,584 |
| BEDROOMS | 2 |
| BATHROOMS | 3.00 |
| BASEMENT | Full, Unfinished |
| AMENITIES | |
| APPLIANCES | Dishwasher, Electric Stove, Microwave, Refrigerator, Washer/Dryer |
| COOLING | None |
| FIREPLACE | N/A |
| FLOORING | Carpet, Vinyl Plank |
| HEATING | Forced Air |
| LAUNDRY | In Basement |
| LOT FEATURES | Few Trees, Front Yard, Lake, No Neighbours Behind |
| PARKING | Single Garage Attached |
| RESTRICTIONS | Utility Right Of Way |
| ROOF | Asphalt Shingle |
| TITLE | Fee Simple |
| BROKER | Royal Lepage Network Realty Corp. |
| ROOMS | DIMENSIONS (m) | LEVEL |
|---|---|---|
| Hall | 7`0" x 19`1" | Basement |
| Storage | 25`4" x 19`0" | Basement |
| Furnace/Utility Room | 7`0" x 8`8" | Basement |
| Bedroom - Primary | 11`9" x 14`2" | Main |
| 2pc Bathroom | 4`11" x 5`1" | Main |
| Dining Room | 11`6" x 9`8" | Main |
| Kitchen | 11`6" x 10`4" | Main |
| Living Room | 13`9" x 18`5" | Main |
| 4pc Ensuite bath | 10`8" x 6`9" | Upper |
| 4pc Ensuite bath | 8`10" x 4`11" | Upper |
| Bedroom | 13`2" x 12`3" | Upper |
| Family Room | 16`9" x 11`2" | Upper |

