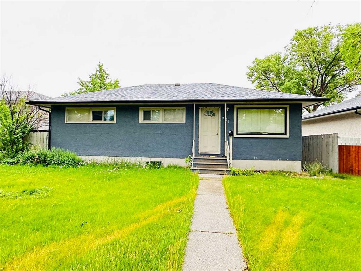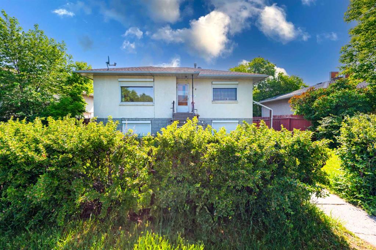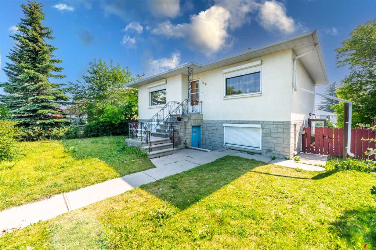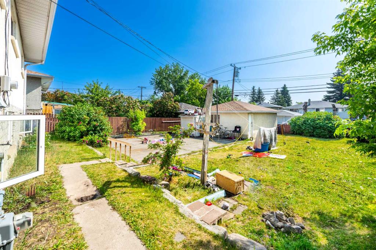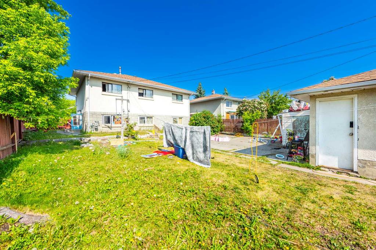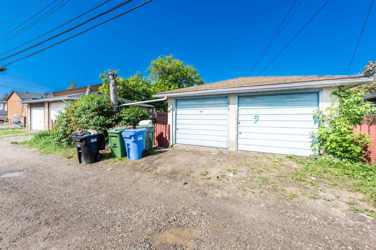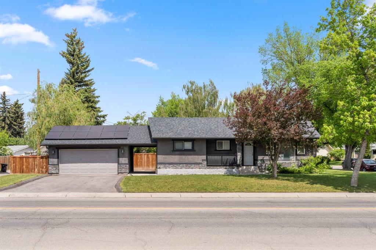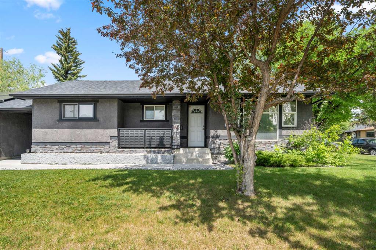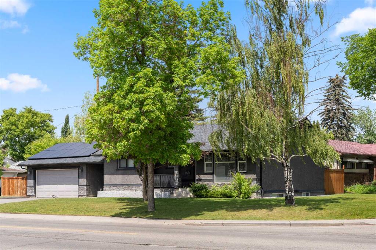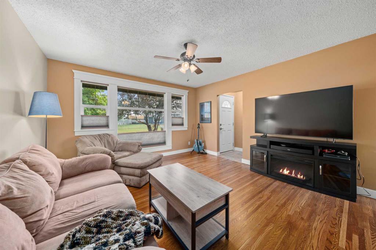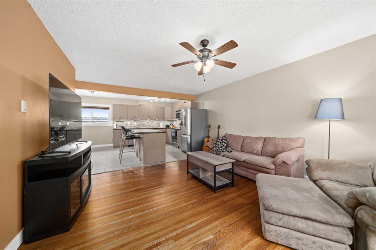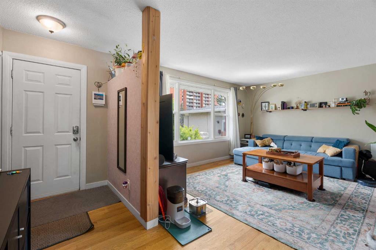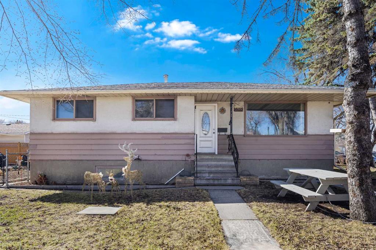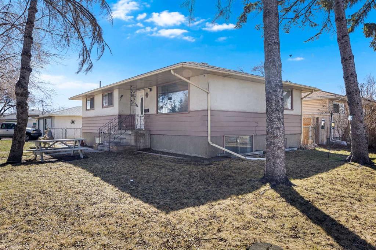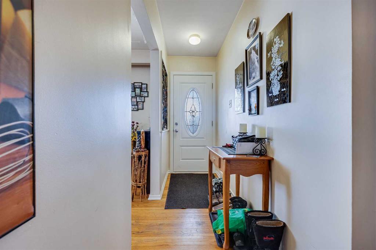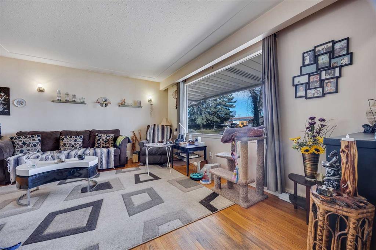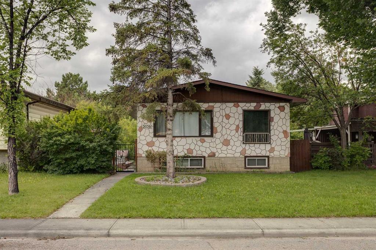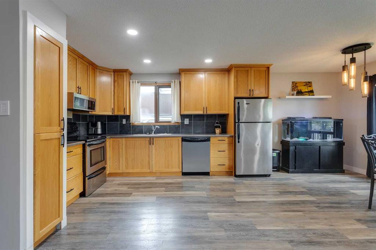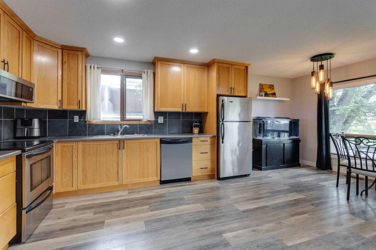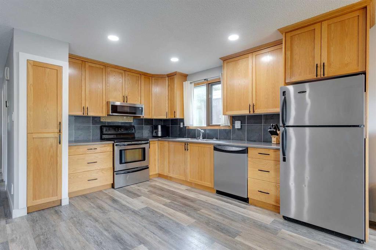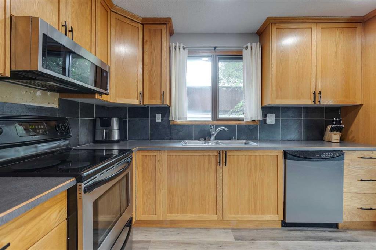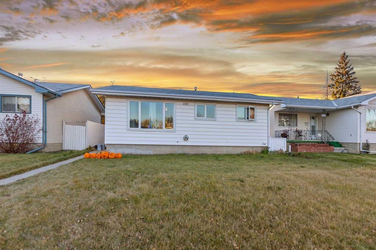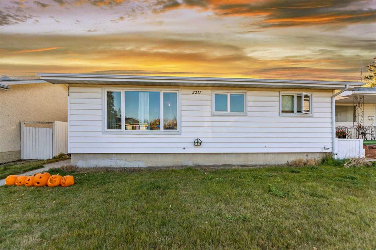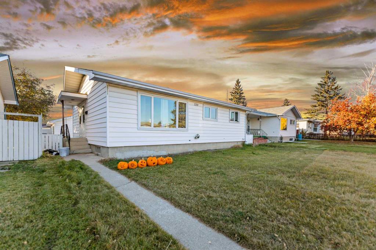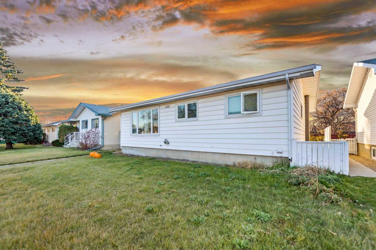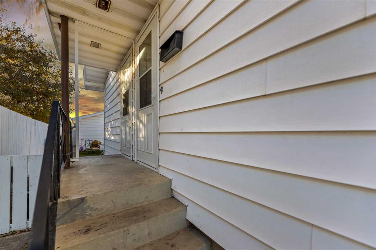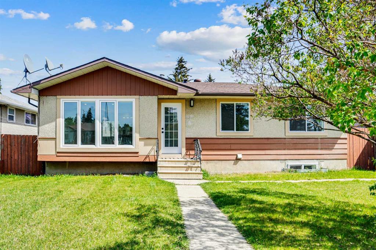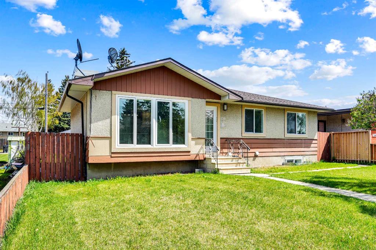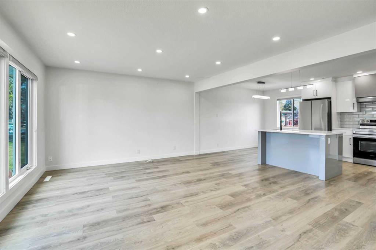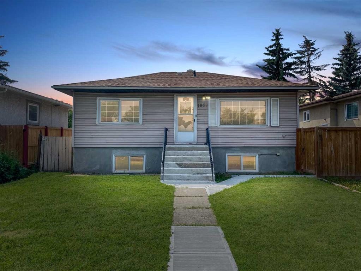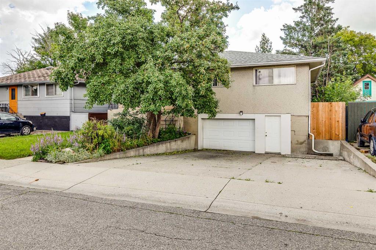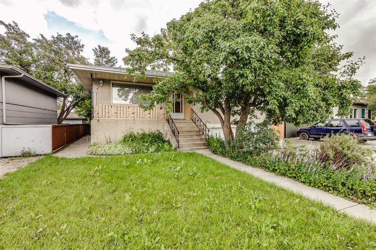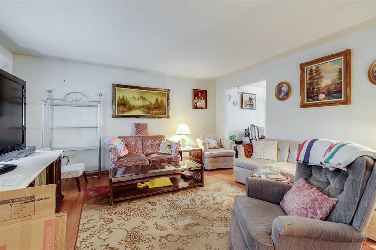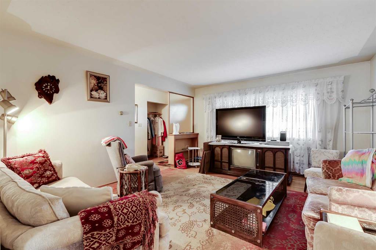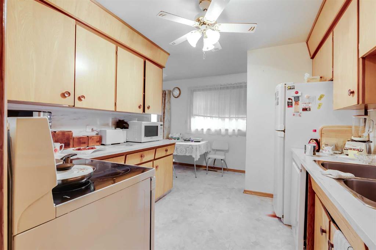2210 35 Street SE
Calgary T2B 0X1
MLS® Number: A2244820
$ 545,000
5
BEDROOMS
2 + 0
BATHROOMS
913
SQUARE FEET
1958
YEAR BUILT
Prime Southview Property with Income Potential! This charming and solidly maintained bungalow offers incredible value with 5 total bedrooms, a separate basement suite, and plenty of recent updates. Upstairs features 3 bright bedrooms, updated luxury vinyl plank flooring, and a kitchen equipped with brand-new stainless steel appliances. The lower level is fully suited (illegal) with 2 bedrooms, a newly renovated bathroom, and a private entrance—ideal for generating rental income or multi-generational living. The roof is only 4 years old, providing peace of mind for years to come. Located in the established SE community of Southview, you'll appreciate quick access to Downtown, Deerfoot, and International Avenue, plus nearby amenities like Elliston Park, Slater Park, schools, and transit. Whether you’re looking to live up and rent down or add to your portfolio, this is a prime investment opportunity in one of Calgary’s most underrated inner-city neighbourhoods.
| COMMUNITY | Southview |
| PROPERTY TYPE | Detached |
| BUILDING TYPE | House |
| STYLE | Bungalow |
| YEAR BUILT | 1958 |
| SQUARE FOOTAGE | 913 |
| BEDROOMS | 5 |
| BATHROOMS | 2.00 |
| BASEMENT | Full, Suite |
| AMENITIES | |
| APPLIANCES | Dishwasher, Electric Stove, Refrigerator, Washer/Dryer |
| COOLING | None |
| FIREPLACE | N/A |
| FLOORING | Vinyl |
| HEATING | Forced Air |
| LAUNDRY | In Basement |
| LOT FEATURES | Back Lane, Back Yard, Front Yard, Street Lighting |
| PARKING | None |
| RESTRICTIONS | None Known |
| ROOF | Asphalt Shingle |
| TITLE | Fee Simple |
| BROKER | Century 21 Bravo Realty |
| ROOMS | DIMENSIONS (m) | LEVEL |
|---|---|---|
| 4pc Bathroom | 9`6" x 9`2" | Basement |
| Living Room | 10`2" x 10`2" | Lower |
| Bedroom | 10`2" x 10`2" | Lower |
| Bedroom | 10`2" x 10`2" | Lower |
| Kitchen | 10`2" x 10`2" | Lower |
| Kitchen | 10`2" x 11`2" | Main |
| Bedroom | 9`10" x 10`2" | Main |
| Bedroom | 10`2" x 10`2" | Main |
| Living Room | 11`6" x 19`4" | Main |
| 4pc Bathroom | 9`6" x 9`2" | Main |
| Bedroom - Primary | 10`2" x 12`6" | Main |

