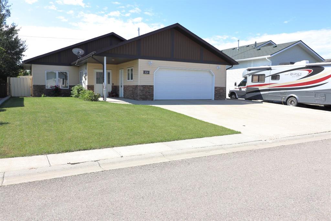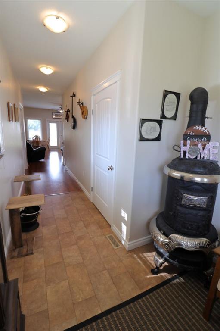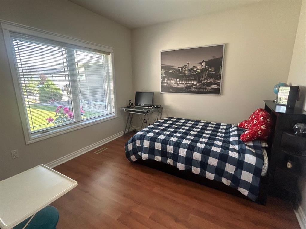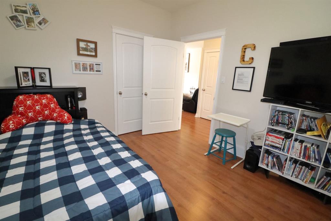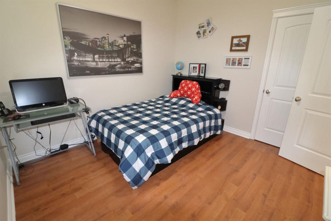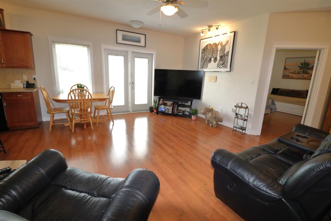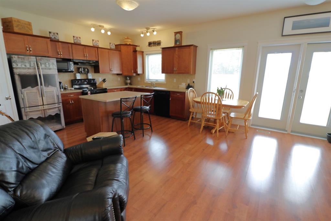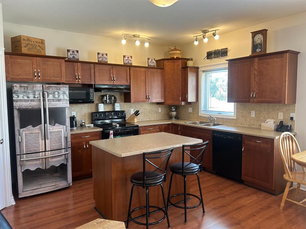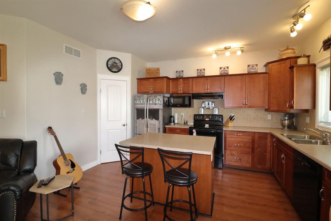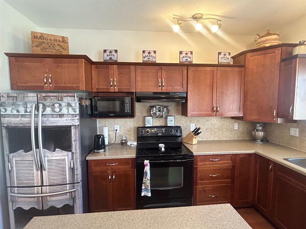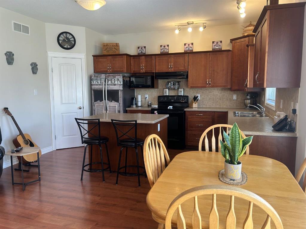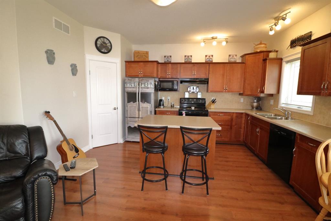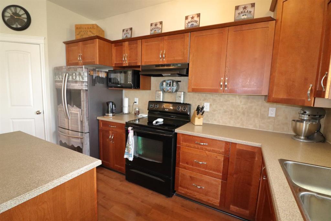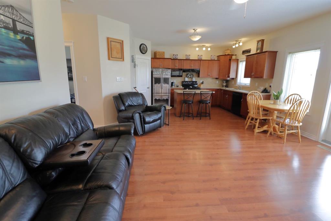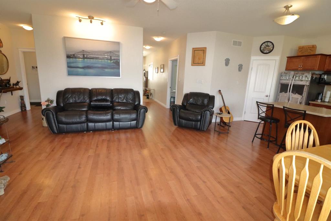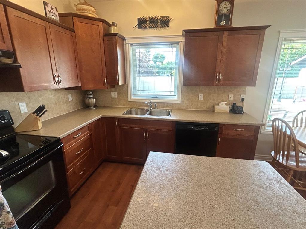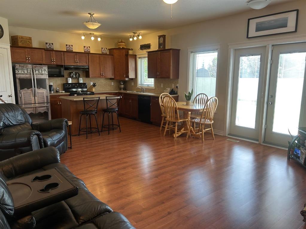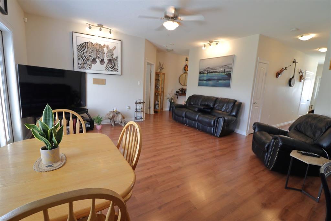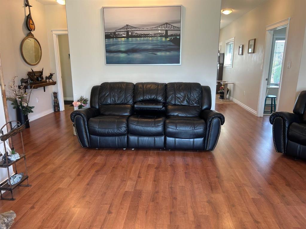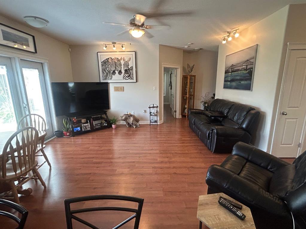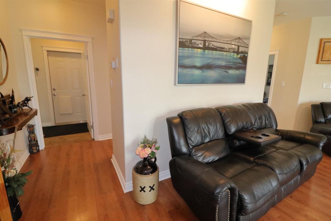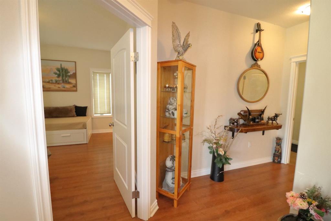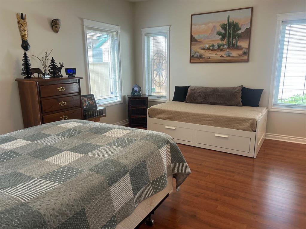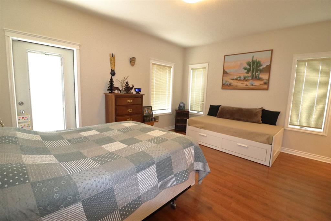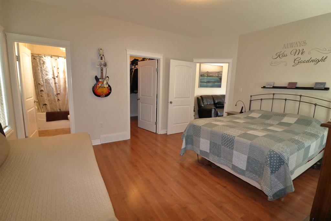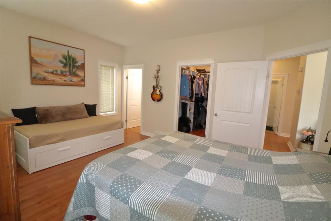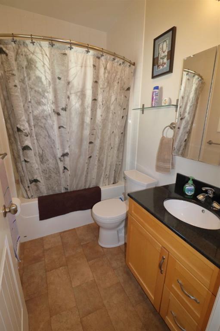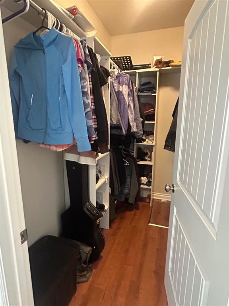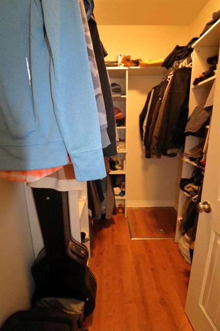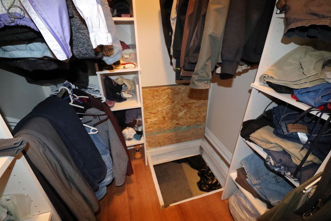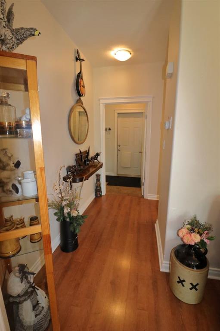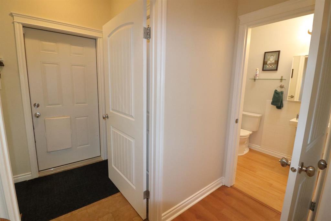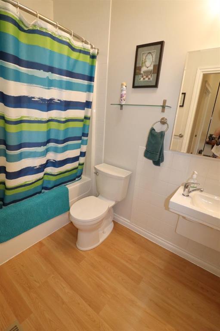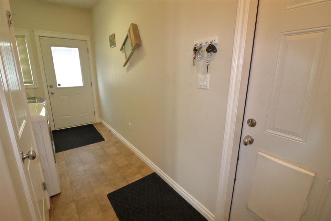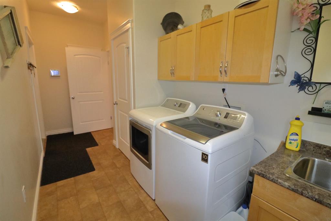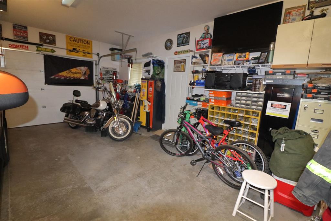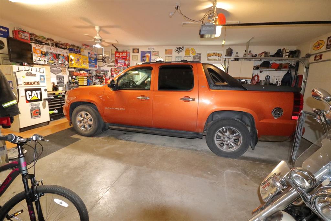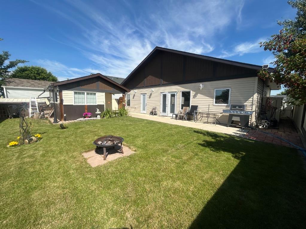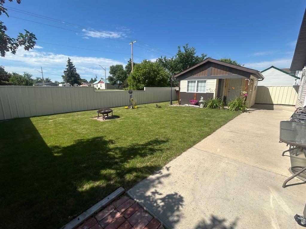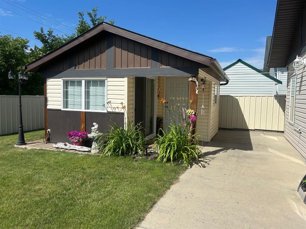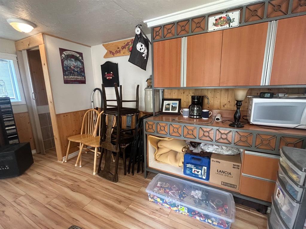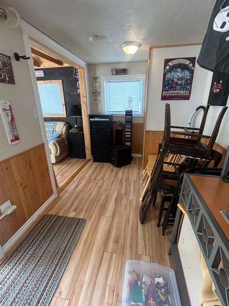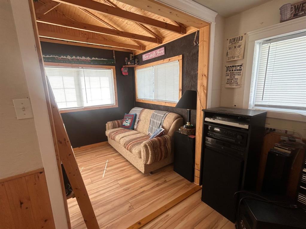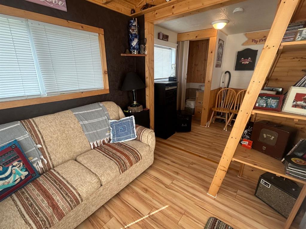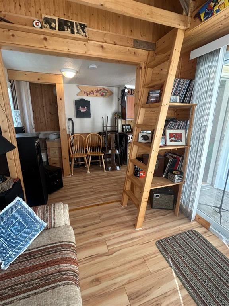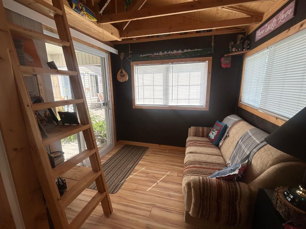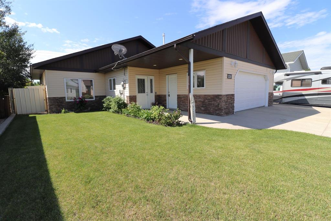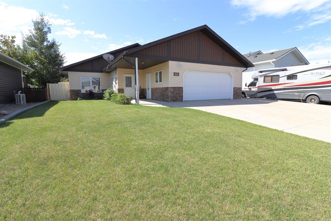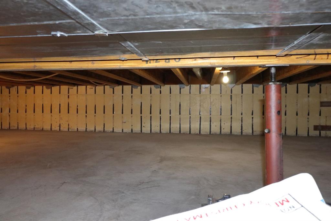$ 340,000
2
BEDROOMS
2 + 0
BATHROOMS
1,322
SQUARE FEET
2007
YEAR BUILT
Welcome to this charming and functional 1,322 sq/ft bungalow in the friendly community of Stavely, Alberta. With no stairs and thoughtful design throughout, this 2-bedroom, 2 full bathroom home is ideal for anyone seeking single-level living — especially those with limited mobility. The spacious layout includes a large kitchen with plenty of cabinetry, an open living area, and generous sized bedrooms. Enjoy year-round comfort with central A/C and the convenience of a double attached garage. One of the standout features of this property is the massive storage space, including a poured concrete crawl space, perfect for seasonal items or hobby gear. Outside, you’ll find multiple sheds, including one currently set up as a 3-season guest space — complete with electricity, making it perfect for visitors or a private workspace (please note: no heat or water in this space). Durable tin fencing surrounds the yard for added privacy and low maintenance. Located in Stavely, a welcoming town known for its small-town charm and community spirit. Residents enjoy amenities like a K-6 school, library, grocery store, restaurants, post office, community centre, and even an indoor arena and 9-hole golf course. Easy access to Hwy 2 makes commuting to Claresholm, Nanton, or High River a breeze. This is a rare opportunity to enjoy comfortable, accessible living with everything you need — inside and out. Don’t miss your chance to call Stavely home!
| COMMUNITY | |
| PROPERTY TYPE | Detached |
| BUILDING TYPE | House |
| STYLE | Bungalow |
| YEAR BUILT | 2007 |
| SQUARE FOOTAGE | 1,322 |
| BEDROOMS | 2 |
| BATHROOMS | 2.00 |
| BASEMENT | Crawl Space, None |
| AMENITIES | |
| APPLIANCES | Central Air Conditioner, Dishwasher, Microwave, Range, Refrigerator, Washer/Dryer |
| COOLING | Central Air |
| FIREPLACE | N/A |
| FLOORING | Laminate, Linoleum |
| HEATING | Forced Air |
| LAUNDRY | Main Level |
| LOT FEATURES | Back Yard, Cul-De-Sac |
| PARKING | Concrete Driveway, Double Garage Attached |
| RESTRICTIONS | Utility Right Of Way |
| ROOF | Asphalt Shingle |
| TITLE | Fee Simple |
| BROKER | RE/MAX Complete Realty |
| ROOMS | DIMENSIONS (m) | LEVEL |
|---|---|---|
| Kitchen | 12`3" x 7`9" | Main |
| Living/Dining Room Combination | 14`10" x 16`7" | Main |
| Bedroom - Primary | 15`10" x 12`9" | Main |
| Bedroom | 11`2" x 10`11" | Main |
| 4pc Bathroom | 0`0" x 0`0" | Main |
| 4pc Ensuite bath | 0`0" x 0`0" | Main |
| Laundry | 15`11" x 4`3" | Main |

