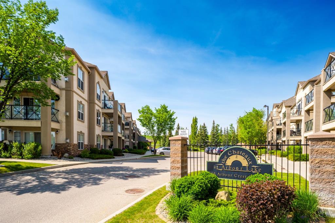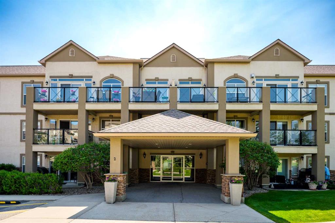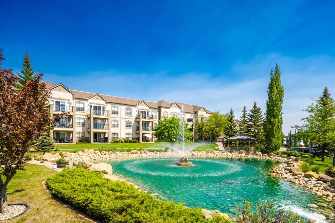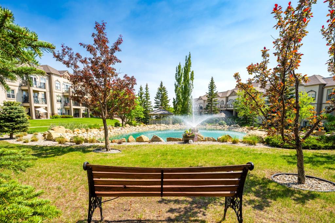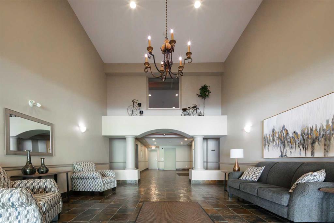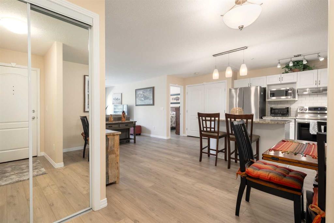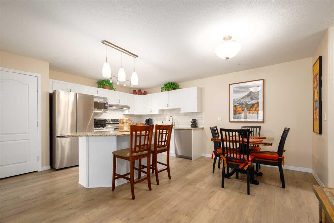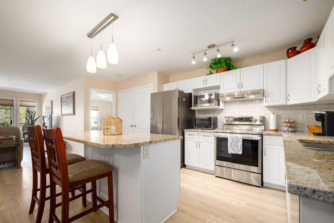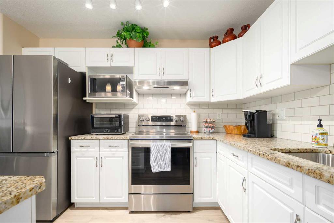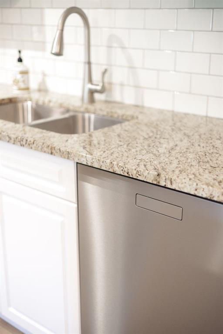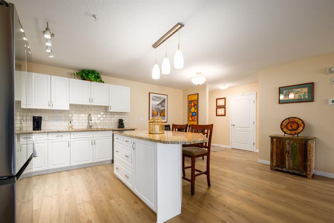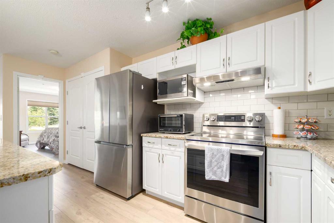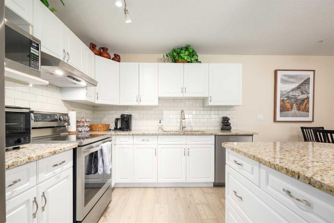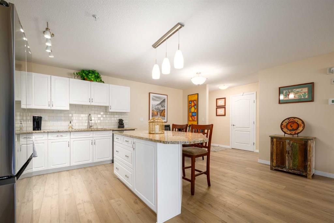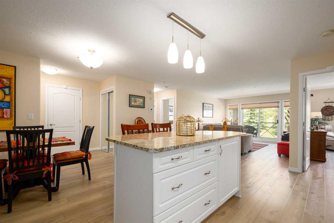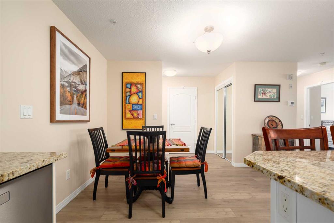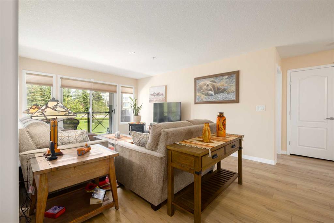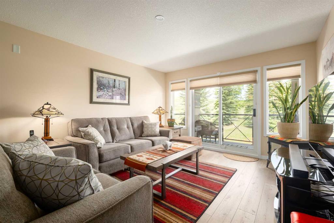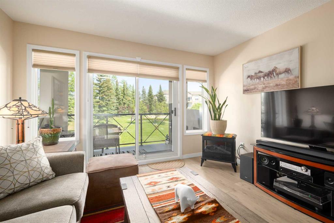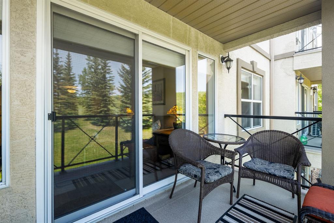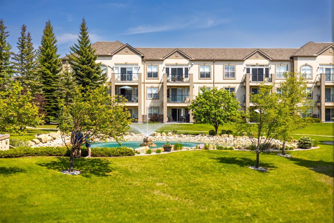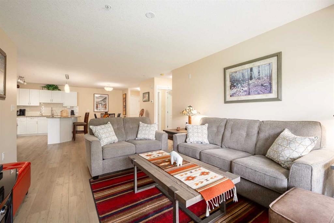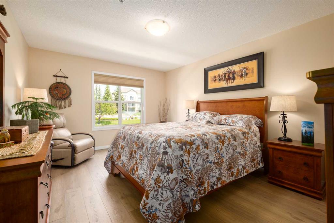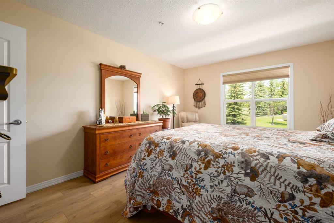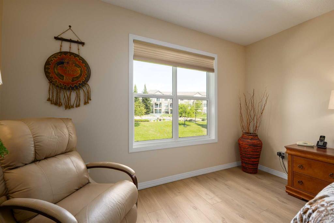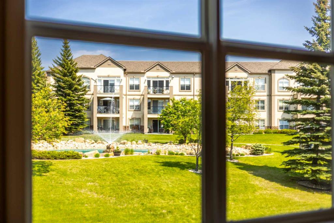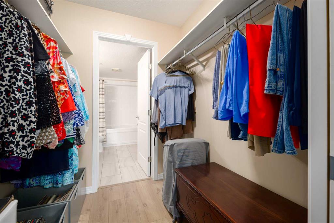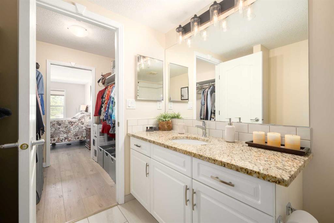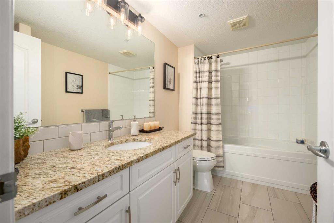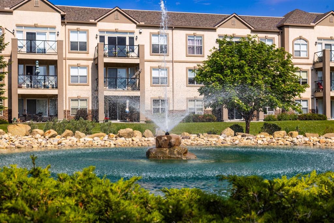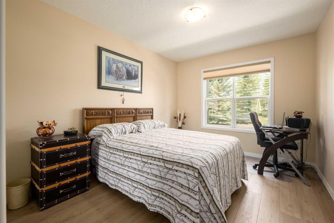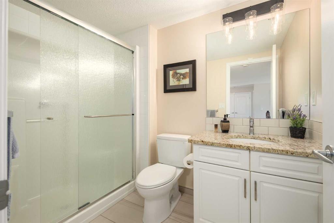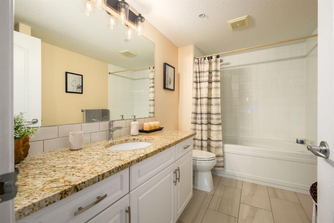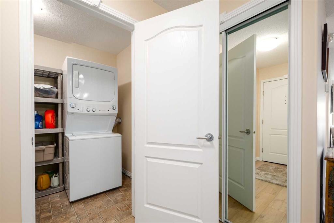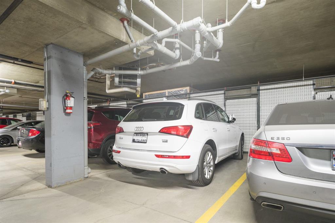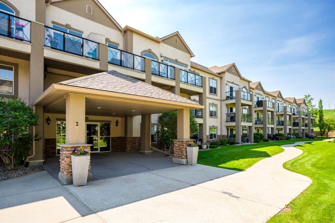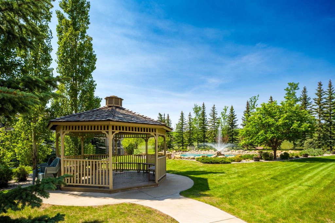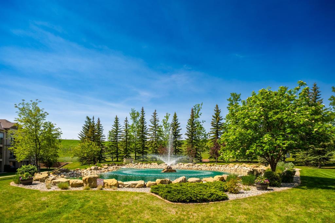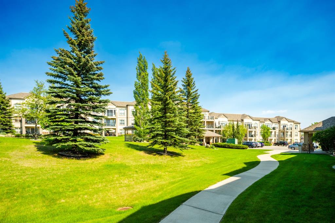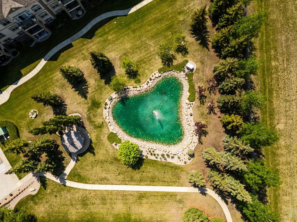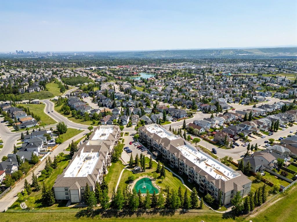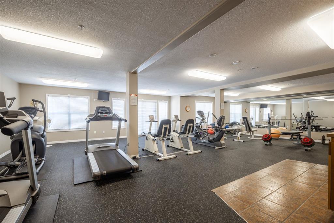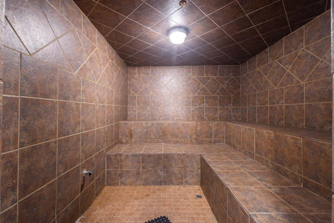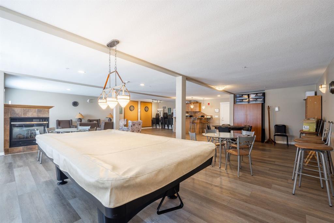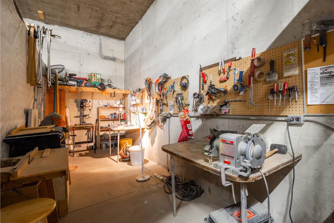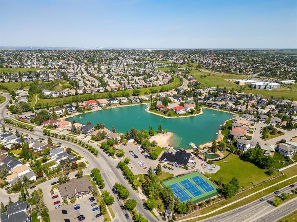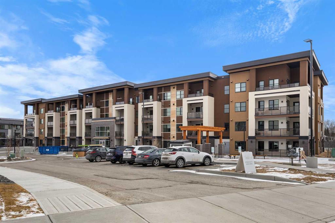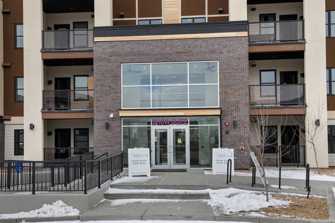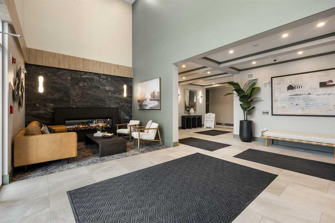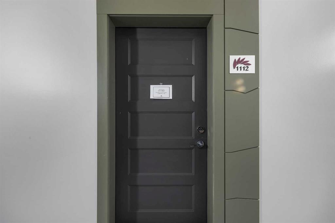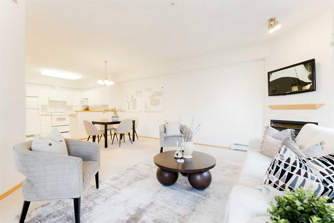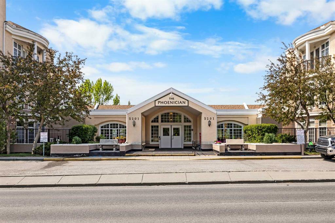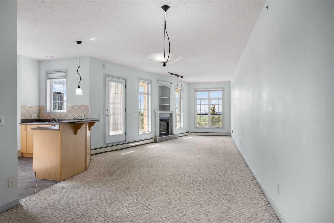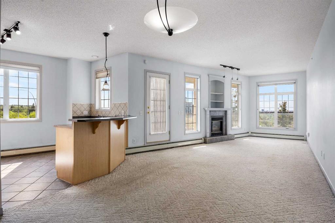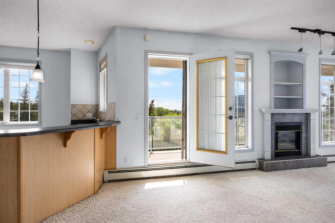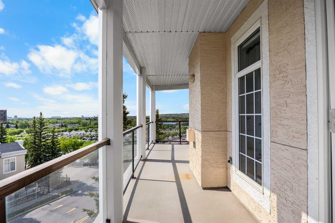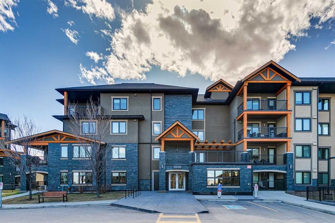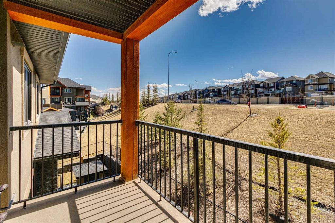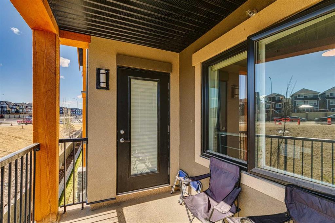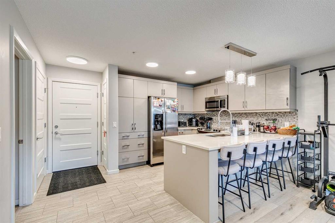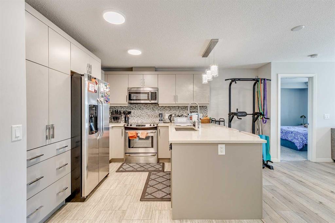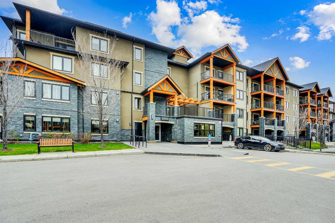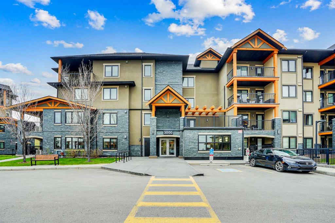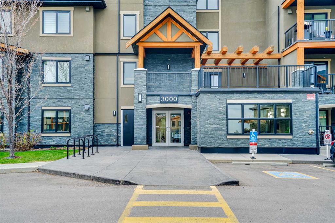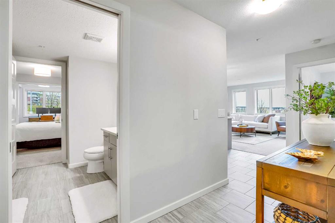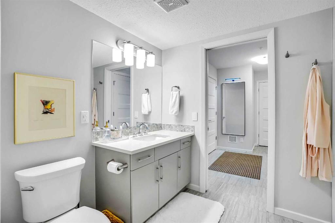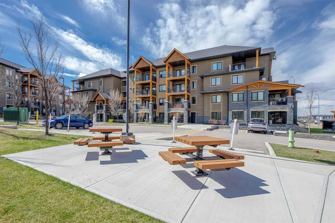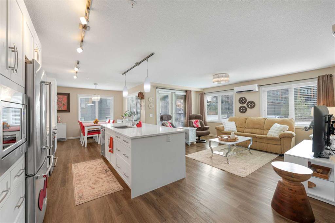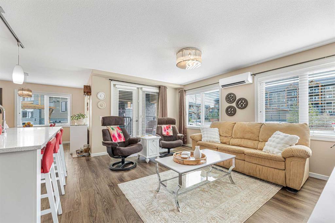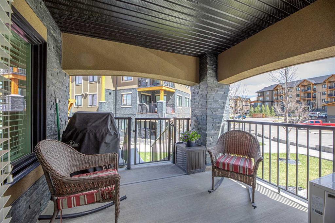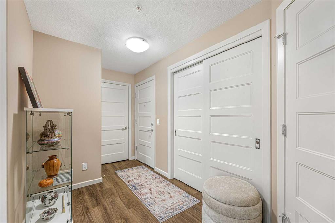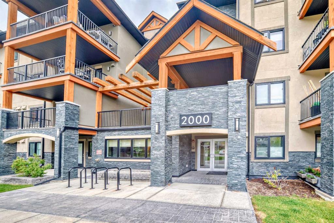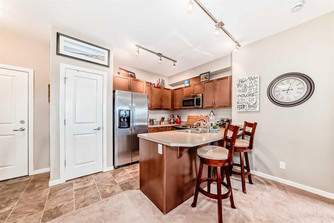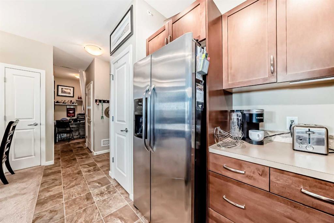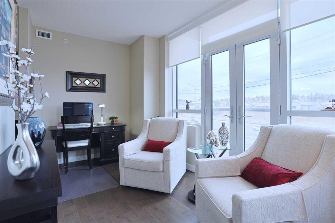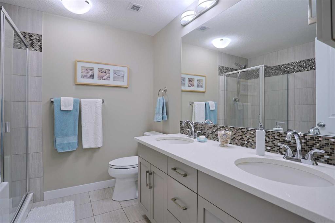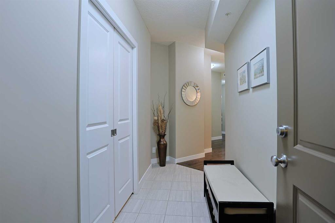2205, 303 Arbour Crest Drive NW
Calgary T3G 5G4
MLS® Number: A2227937
$ 475,000
2
BEDROOMS
2 + 0
BATHROOMS
1,133
SQUARE FEET
2002
YEAR BUILT
Welcome to an exceptional +18 complex in the coveted lake community of Arbour Lake! This beautifully renovated 2-bedroom, 2-bathroom condo is tucked within one of the most well-kept and peaceful complexes in the area—where listings rarely come to market, and for good reason. Residents truly love where they live, and once you arrive, you'll understand why. Step inside to discover lovely, airy space that was thoughtfully updated in October 2024. Stylish luxury vinyl plank flooring flows throughout, complemented by fresh tile in the bathrooms. The kitchen is a standout—crisp white cabinetry, granite countertops, large island, a large double-door pantry, and brand-new stainless steel appliances make it as functional as it is beautiful. The open-concept layout offers ideal separation between the two spacious bedrooms, perfect for privacy and flexibility. The king-sized primary retreat features a walk-through closet leading to a sleek 4-piece ensuite. The second bedroom is also a generous size and sits next to another fully updated bathroom—perfect for guests or a home office. You’ll love the oversized laundry room with plenty of storage, and the nearly new washer and dryer (1.5 years old) are just the cherry on top. Step outside onto your private balcony overlooking a tranquil pond with a waterfall—your own little escape right at home. It’s the perfect setting to enjoy your morning coffee or unwind after a long day. This is more than just a condo—it’s a lifestyle. Enjoy the perks of a well-managed building with an active, engaged board and a warm, welcoming community that hosts events throughout the year. Amenities include a fully equipped fitness facility with sauna and change rooms, a party room with a kitchen, pool table and games area, a woodworking shed, and a scenic gazebo nestled within the manicured grounds. Titled underground parking and a large assigned storage unit add convenience, and the bus stop right outside the complex connects you to the C-Train in minutes. Arbour Lake is a wonderful lake community where you'll enjoy access to a sandy beach, clubhouse and tennis courts. You're close to everything—shops, all levels of schools, restaurants, and with quick access to major routes, you're just a short drive from both downtown Calgary and mountain getaways. This is your chance to enjoy lakeside living in one of Calgary’s most beloved communities—don’t miss it!
| COMMUNITY | Arbour Lake |
| PROPERTY TYPE | Apartment |
| BUILDING TYPE | Low Rise (2-4 stories) |
| STYLE | Single Level Unit |
| YEAR BUILT | 2002 |
| SQUARE FOOTAGE | 1,133 |
| BEDROOMS | 2 |
| BATHROOMS | 2.00 |
| BASEMENT | |
| AMENITIES | |
| APPLIANCES | Dishwasher, Dryer, Electric Stove, Range Hood, Refrigerator, Washer, Window Coverings |
| COOLING | None |
| FIREPLACE | N/A |
| FLOORING | Ceramic Tile, Vinyl Plank |
| HEATING | In Floor, Hot Water |
| LAUNDRY | In Unit |
| LOT FEATURES | |
| PARKING | Underground |
| RESTRICTIONS | Pet Restrictions or Board approval Required |
| ROOF | |
| TITLE | Fee Simple |
| BROKER | CIR Realty |
| ROOMS | DIMENSIONS (m) | LEVEL |
|---|---|---|
| 3pc Bathroom | 8`8" x 5`6" | Main |
| 4pc Ensuite bath | 10`6" x 6`4" | Main |
| Bedroom | 14`4" x 9`10" | Main |
| Dining Room | 17`2" x 7`6" | Main |
| Kitchen | 17`2" x 10`0" | Main |
| Laundry | 9`1" x 5`5" | Main |
| Living Room | 15`11" x 12`1" | Main |
| Bedroom - Primary | 15`7" x 11`9" | Main |

