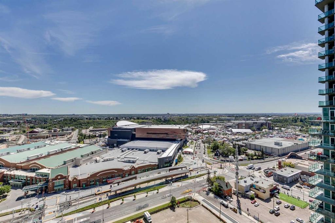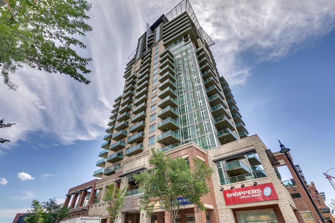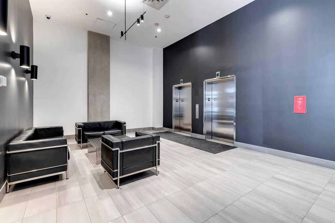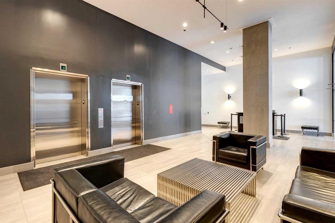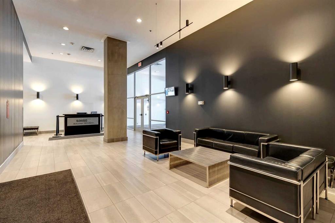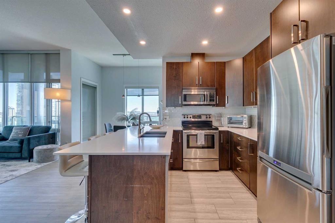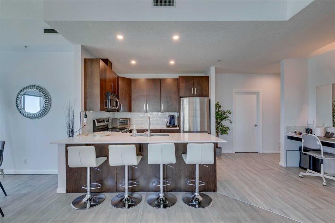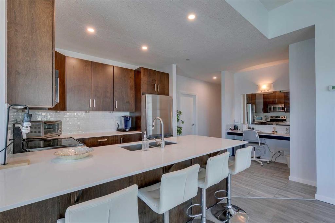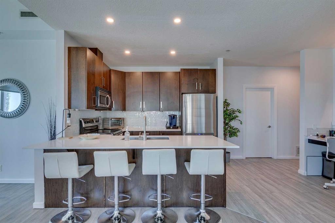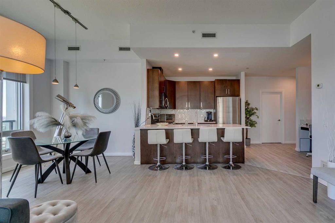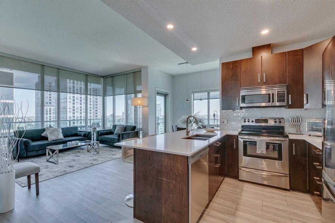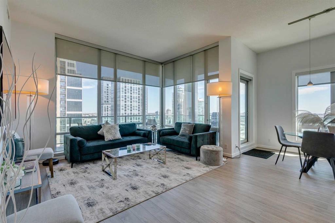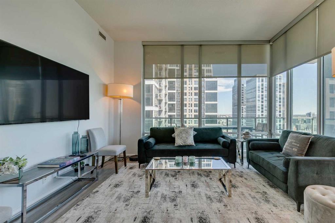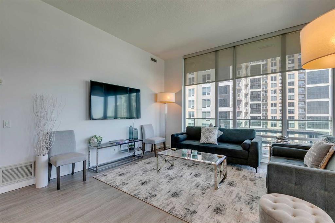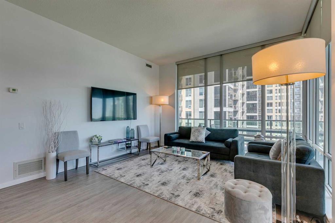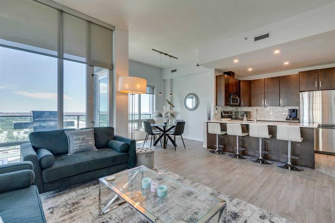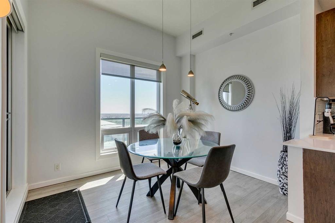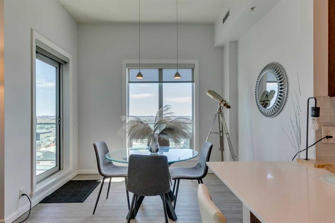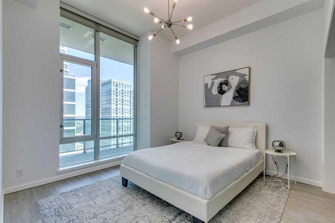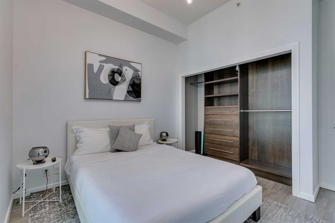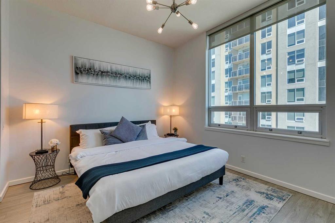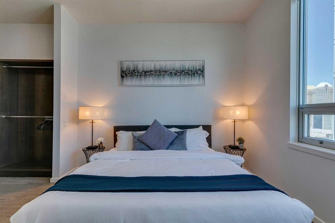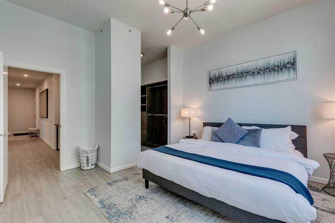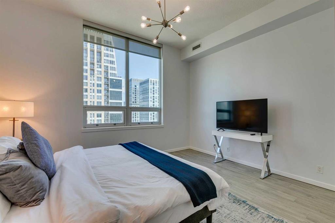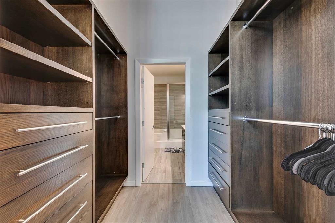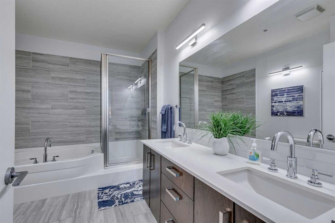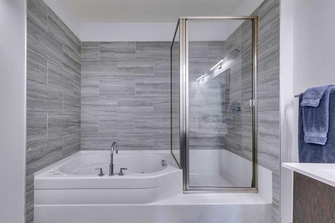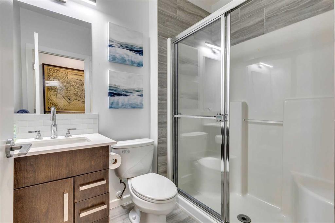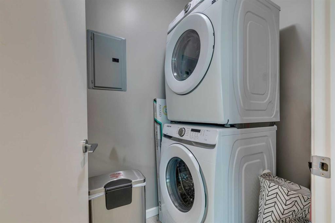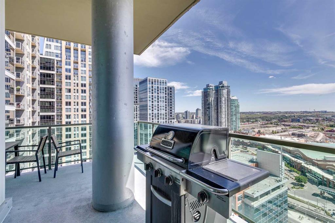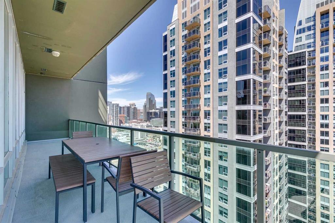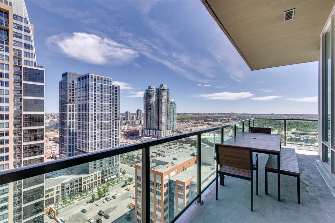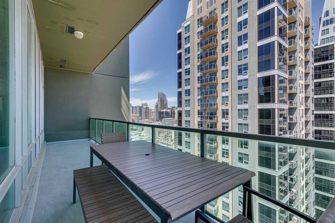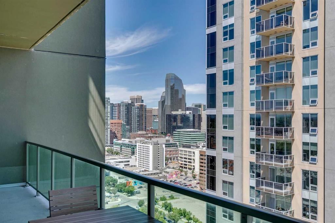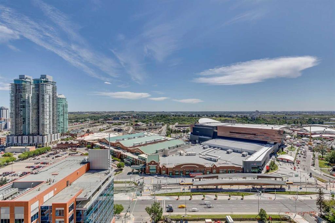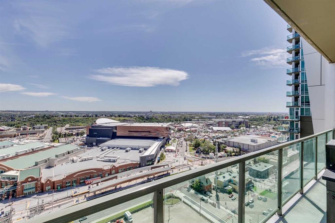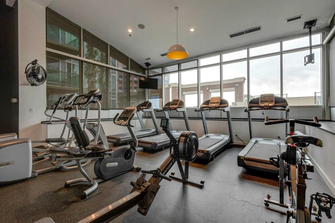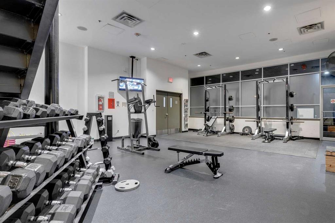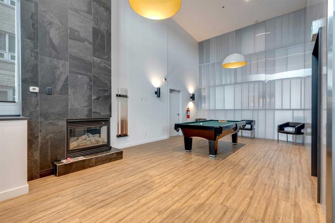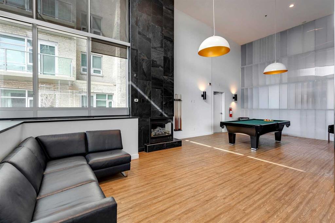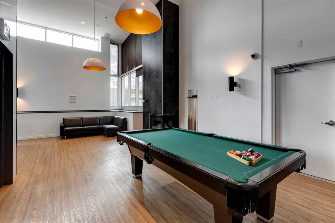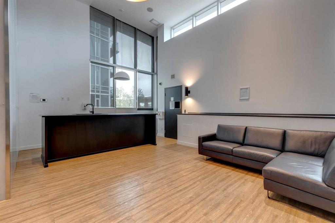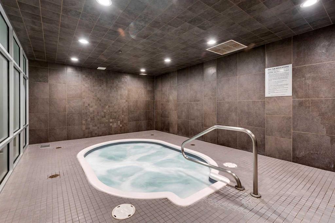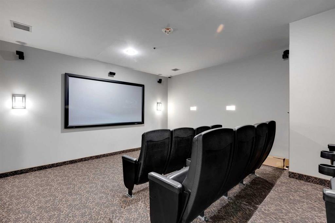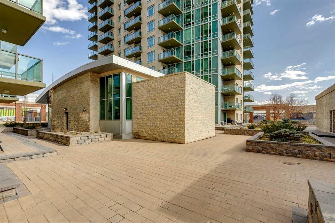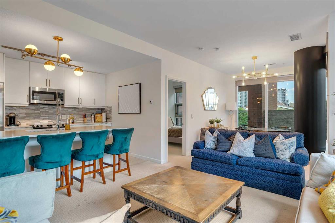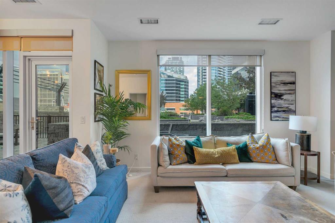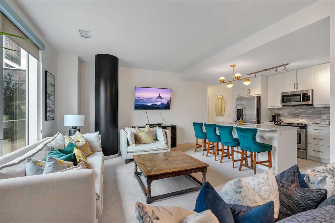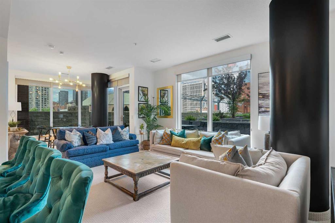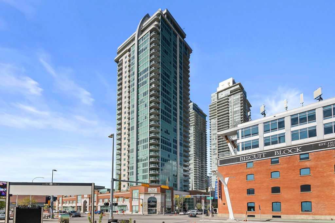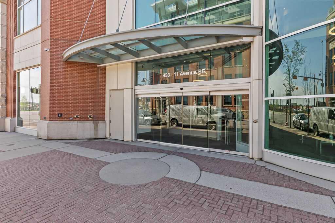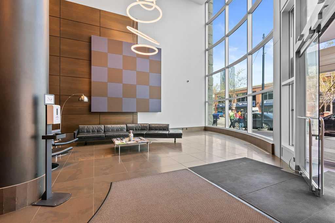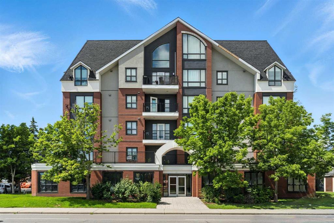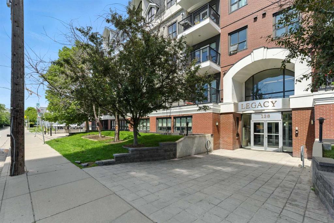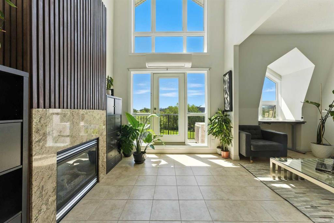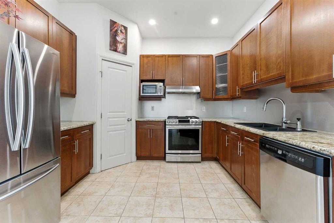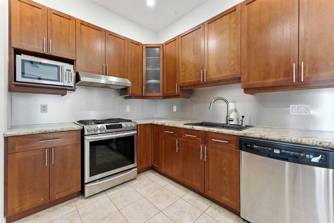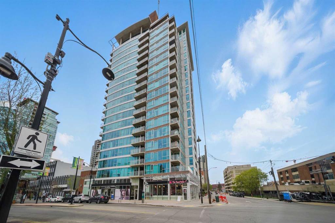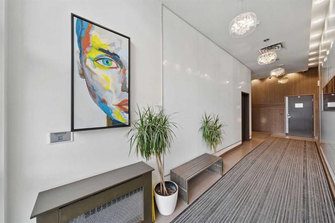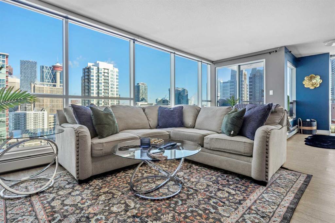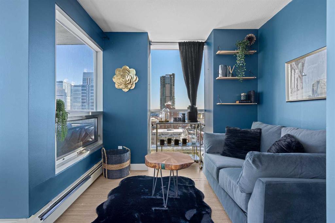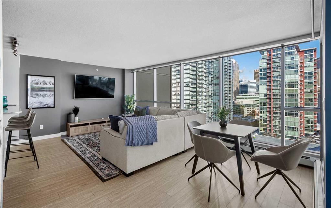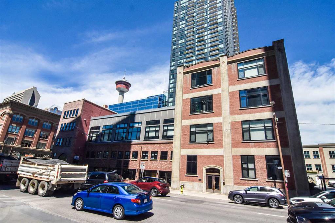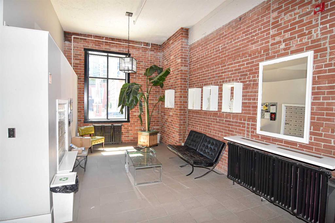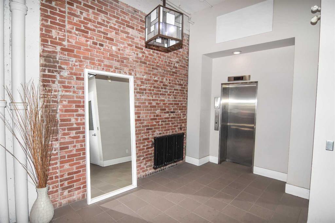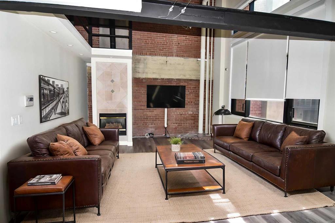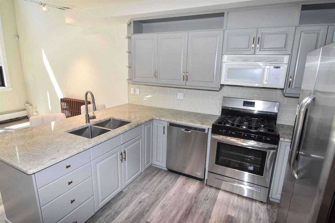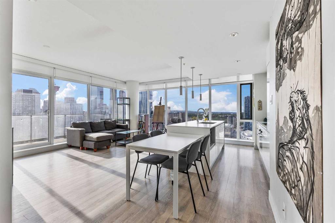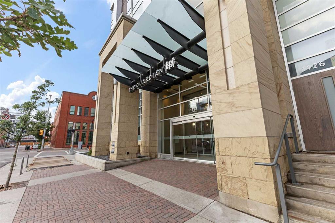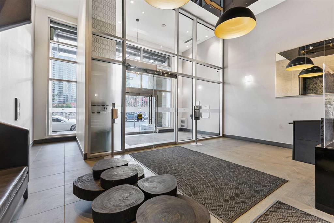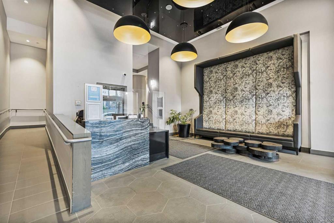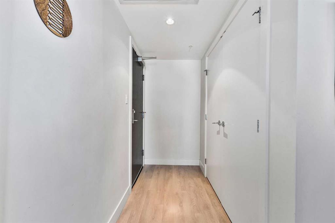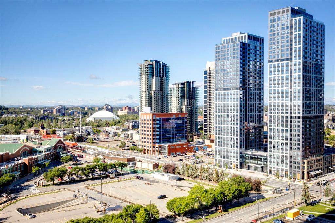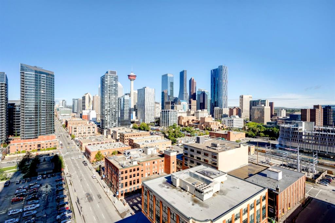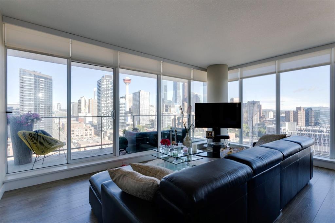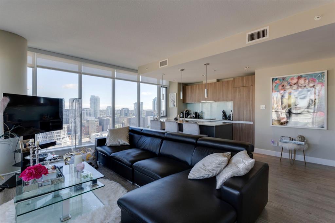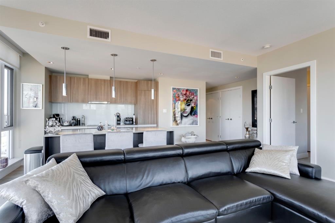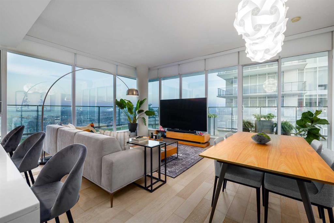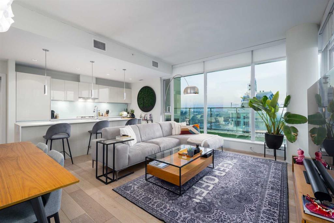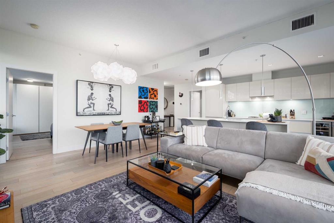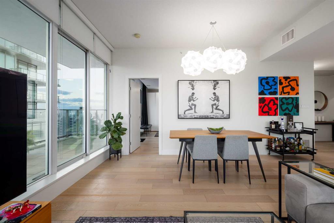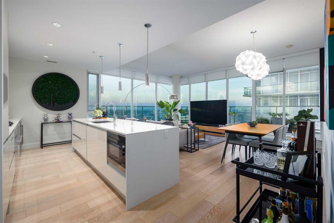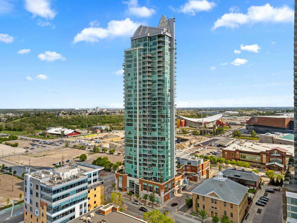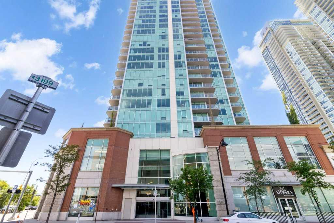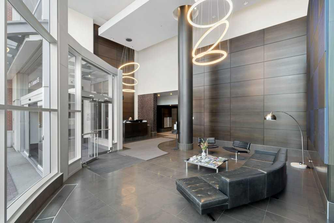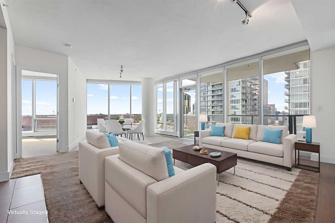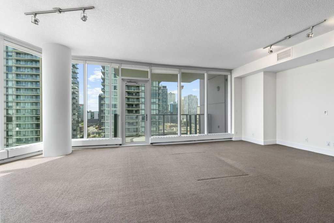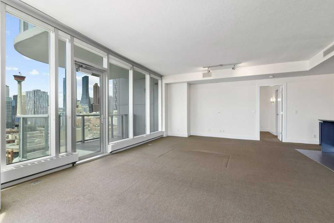2203, 1410 1 Street SE
Calgary T2G 5T7
MLS® Number: A2239642
$ 599,900
2
BEDROOMS
2 + 0
BATHROOMS
1,251
SQUARE FEET
2007
YEAR BUILT
Rare Turnkey Opportunity on the 22nd Floor of Sasso with Stunning Bird’s-Eye Views of Stampede Park & Downtown! Just move in and enjoy — all furniture is included in this beautifully appointed 2-bedroom, 2-bathroom corner unit, offering over 1,200 sq ft of living space with incredible north, east, and downtown views. The open-concept floor plan features brand new laminate flooring, high ceilings, and floor-to-ceiling windows that flood the space with natural light. The updated kitchen is stylish and functional, boasting refreshed quartz countertops, a peninsula with eating bar, subway tile backsplash, ample storage, and stainless steel appliances. The kitchen flows seamlessly into the spacious living and dining areas — perfect for entertaining — and a built-in computer desk provides an ideal work-from-home nook. The primary suite offers a walk-through closet with custom built-ins and a luxurious 5-piece ensuite complete with dual sinks, a jetted tub, and a separate shower. The second bedroom, featuring a custom wood closet, is conveniently located next to a 3-piece bath — perfect for guests. Step outside to the massive wrap-around balcony and take in the panoramic views of Stampede Park, the city skyline, and downtown Calgary — truly a spectacular vantage point. Additional highlights include in-suite laundry, a large ground-floor storage locker, and one titled corner underground parking stall. Residents of Sasso enjoy first-class amenities, including concierge service, fully equipped fitness room, recreation room with pool table & fireplace, hot tub, sauna and movie theatre. All this in an unbeatable central location — walking distance to Stampede Park, MNP Community & Sport Centre, Elbow River pathways, cafes, restaurants, 17th Avenue nightlife, public transit, and downtown. Don’t miss this rare chance to own a move-in-ready home in one of Calgary’s most desirable buildings!
| COMMUNITY | Beltline |
| PROPERTY TYPE | Apartment |
| BUILDING TYPE | High Rise (5+ stories) |
| STYLE | Single Level Unit |
| YEAR BUILT | 2007 |
| SQUARE FOOTAGE | 1,251 |
| BEDROOMS | 2 |
| BATHROOMS | 2.00 |
| BASEMENT | |
| AMENITIES | |
| APPLIANCES | Dishwasher, Dryer, Electric Stove, Garage Control(s), Microwave Hood Fan, Refrigerator, Washer, Window Coverings |
| COOLING | Central Air |
| FIREPLACE | N/A |
| FLOORING | Ceramic Tile, Laminate |
| HEATING | Fan Coil |
| LAUNDRY | In Unit |
| LOT FEATURES | |
| PARKING | Heated Garage, Parkade, Secured, Stall, Titled, Underground |
| RESTRICTIONS | Easement Registered On Title, Pet Restrictions or Board approval Required, Restrictive Covenant |
| ROOF | |
| TITLE | Fee Simple |
| BROKER | RE/MAX First |
| ROOMS | DIMENSIONS (m) | LEVEL |
|---|---|---|
| Kitchen | 9`5" x 10`2" | Main |
| Dining Room | 10`8" x 8`7" | Main |
| Living Room | 16`1" x 13`9" | Main |
| Foyer | 9`3" x 4`11" | Main |
| Office | 6`0" x 6`10" | Main |
| Laundry | 4`4" x 6`8" | Main |
| Bedroom - Primary | 11`6" x 14`2" | Main |
| Bedroom | 11`0" x 11`6" | Main |
| 3pc Bathroom | 0`0" x 0`0" | Main |
| 5pc Ensuite bath | 0`0" x 0`0" | Main |

