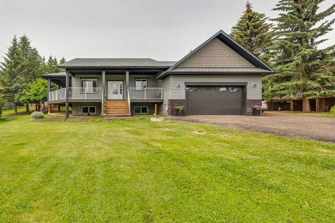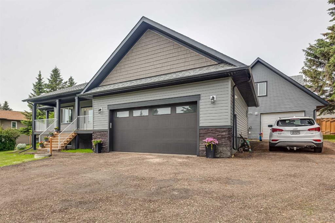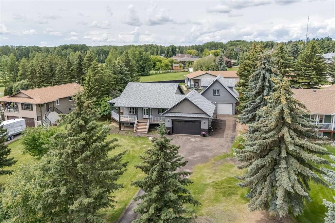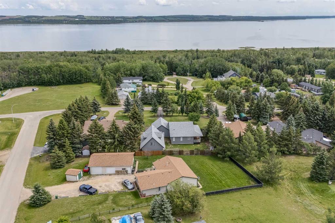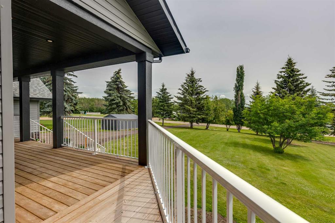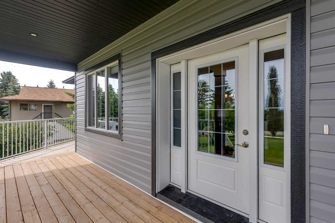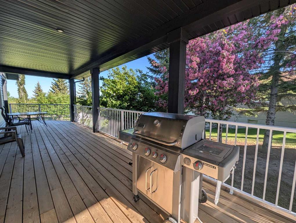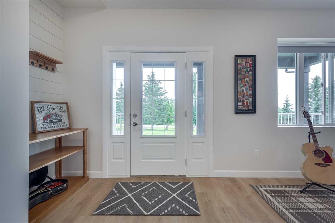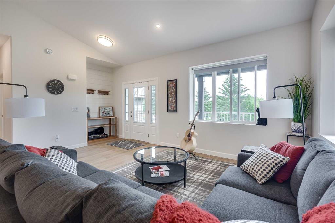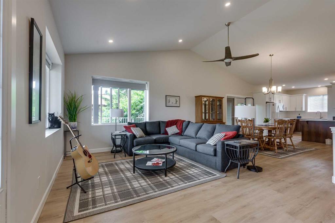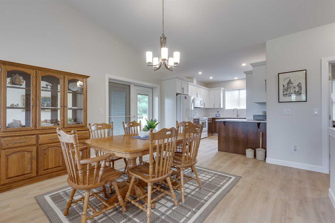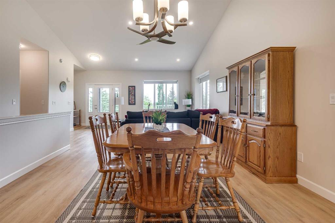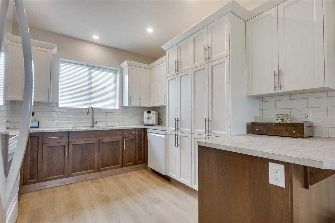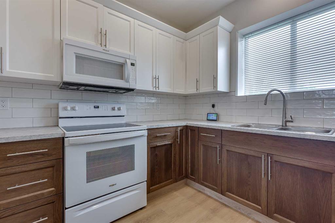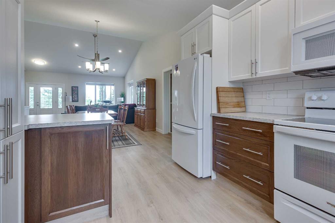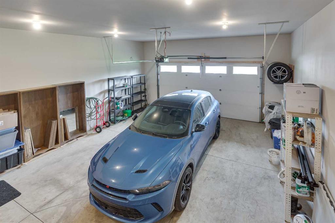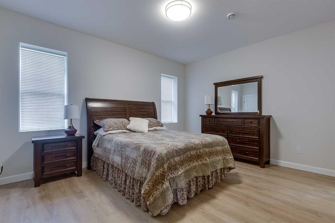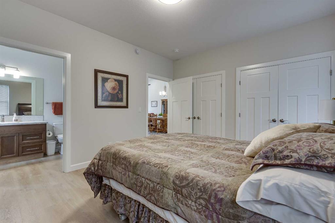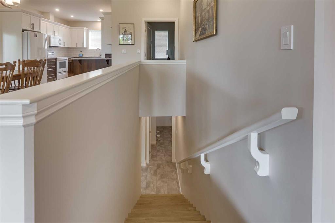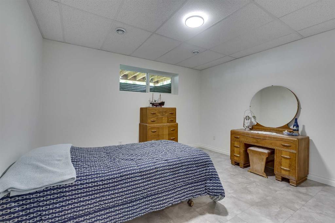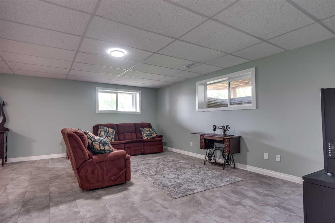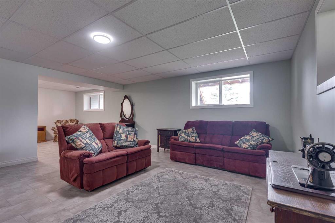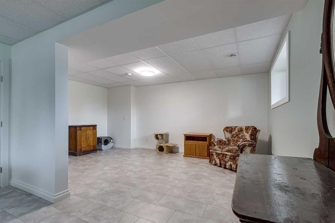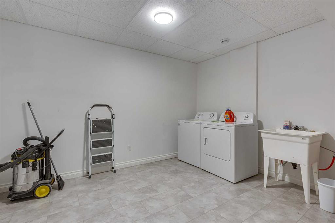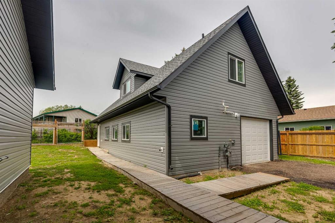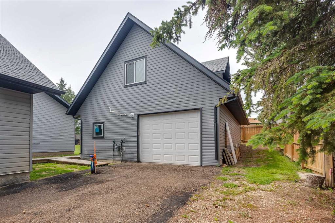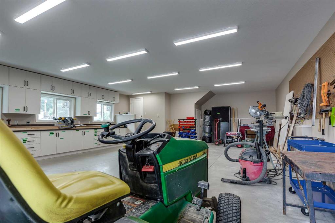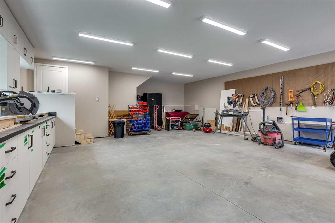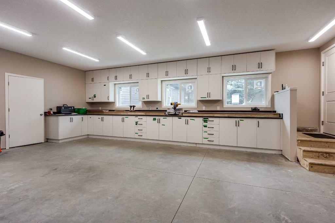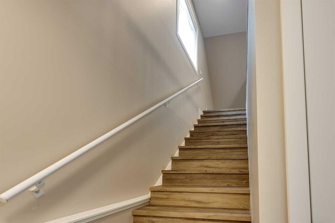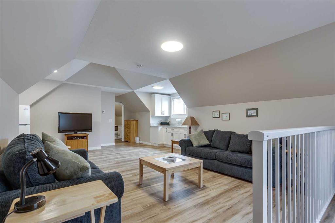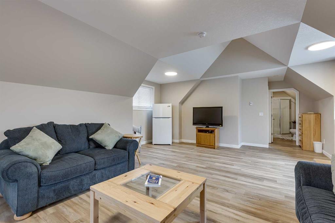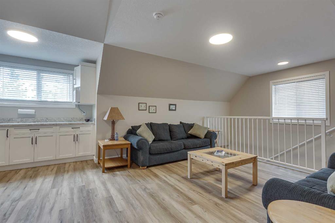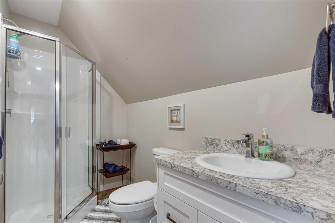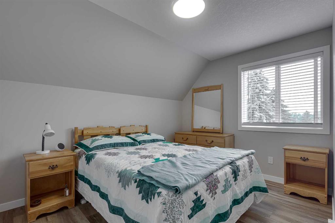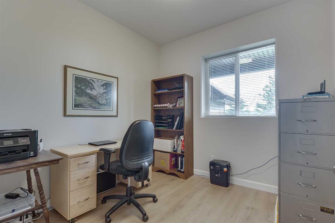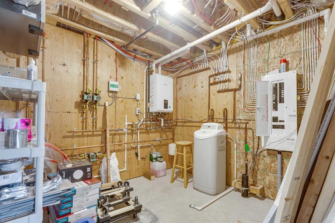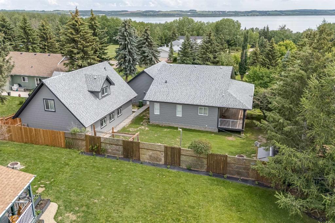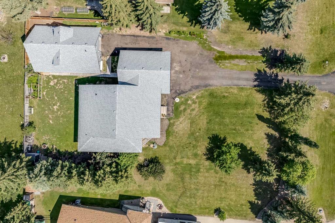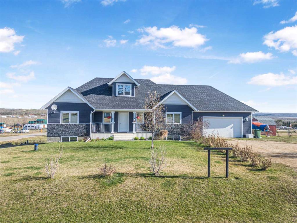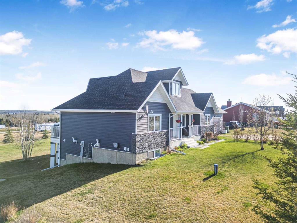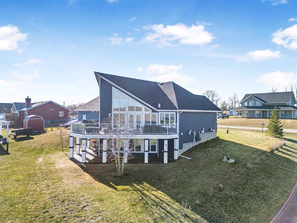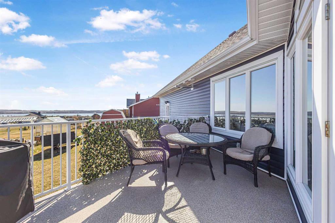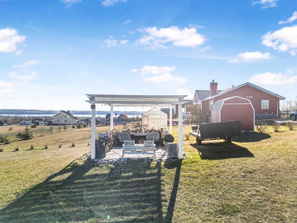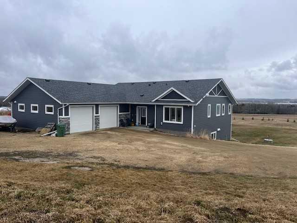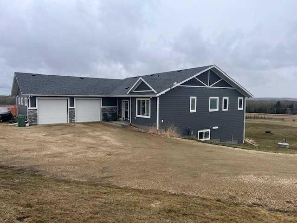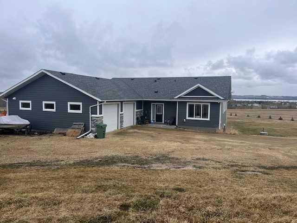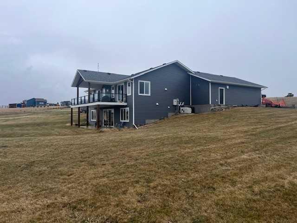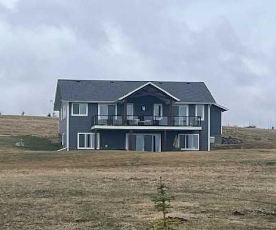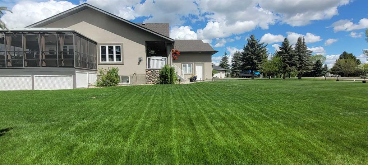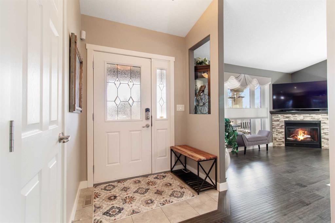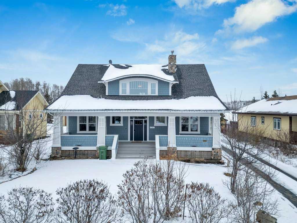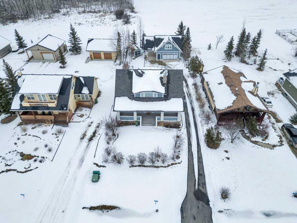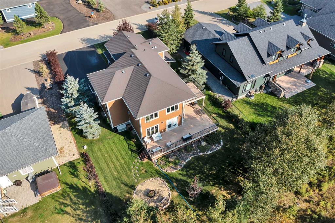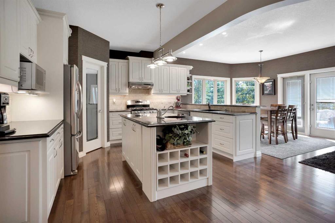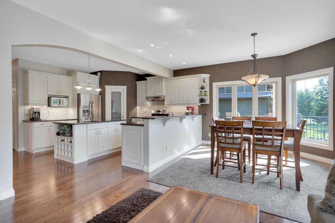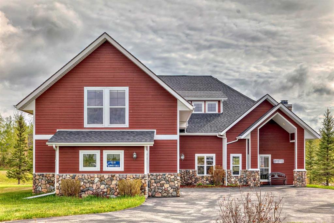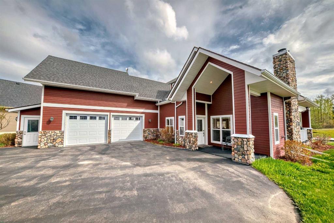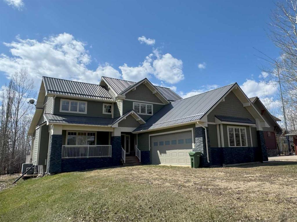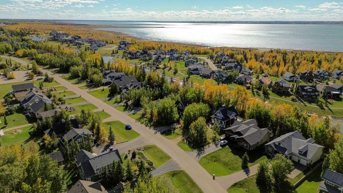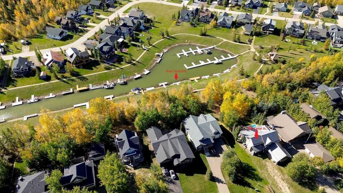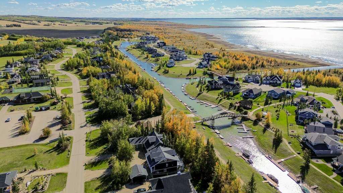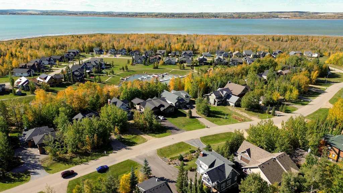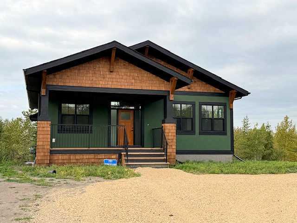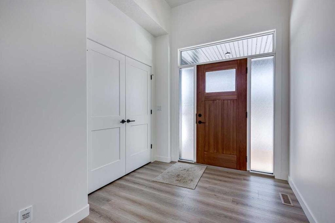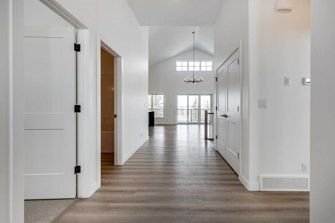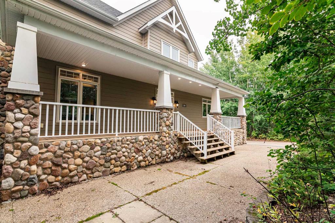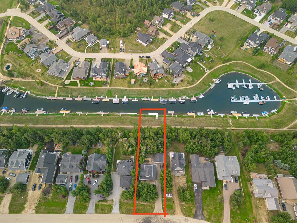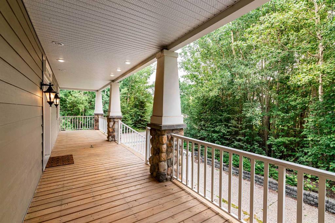$ 925,000
4
BEDROOMS
3 + 1
BATHROOMS
1,273
SQUARE FEET
2021
YEAR BUILT
A Parkland Beach Acreage with all the extras. This 3 year old home will fill everyone’s requirements. From the wrap around covered deck, to the beautiful open floor plan, to the fully finished basement, to the oversized heated attached garage, to the 39 X 26 dream shop complete with a finished suite upstairs. And all next door to the lake. Main floor features include state of the art ICF insulated exterior walls (basement to roof),a large living room adjacent to a dining area and next to an eat in bar and country style kitchen with updated cupboards and storage. Other features include upgraded windows throughout, top of the line laminate and vinyl plank flooring, a vaulted ceiling and underfloor heat powered by a Navien Heating system. The master suite and additional office/bedroom round out the main floor along with the attached 30 X 24 garage. The basement is finished with a super-sized family room , a games room and 1 large bedroom, plus of course a full bath. Outside you’ll find an abundance of privacy, fruit trees and lawn along with the featured Dream Shop. This 39 X 26 ft shop has its own heating and plumbing with custom crafted cupboards and storage. Again as in the home underfloor radiant heat keeps things very comfortable. The full opening overhead door could provide extra vehicle protection if required. Upstairs is fully developed and could be used as a guest suite, with living room – fridge & microwave and 3 pce bath. If you are looking for an acreage with and exceptional home, garage, grounds and shop this is it.
| COMMUNITY | |
| PROPERTY TYPE | Detached |
| BUILDING TYPE | House |
| STYLE | Acreage with Residence, Bungalow |
| YEAR BUILT | 2021 |
| SQUARE FOOTAGE | 1,273 |
| BEDROOMS | 4 |
| BATHROOMS | 4.00 |
| BASEMENT | Finished, Full |
| AMENITIES | |
| APPLIANCES | Dishwasher, Electric Stove, Garage Control(s), Microwave, Tankless Water Heater, Washer/Dryer, Window Coverings |
| COOLING | None |
| FIREPLACE | N/A |
| FLOORING | Laminate, Vinyl Plank |
| HEATING | In Floor, Hot Water, Natural Gas, See Remarks |
| LAUNDRY | In Basement, Laundry Room |
| LOT FEATURES | Few Trees, Front Yard, Fruit Trees/Shrub(s), Gentle Sloping, Landscaped, Lawn, Private, Rectangular Lot |
| PARKING | Double Garage Attached |
| RESTRICTIONS | None Known |
| ROOF | Asphalt Shingle |
| TITLE | Fee Simple |
| BROKER | Sutton Landmark Realty |
| ROOMS | DIMENSIONS (m) | LEVEL |
|---|---|---|
| 3pc Bathroom | 9`0" x 4`11" | Basement |
| Bedroom | 12`3" x 12`0" | Basement |
| Laundry | 15`7" x 12`2" | Basement |
| Game Room | 28`11" x 17`11" | Basement |
| Furnace/Utility Room | 10`3" x 9`0" | Basement |
| Storage | 26`0" x 12`0" | Basement |
| Dining Room | 17`2" x 14`6" | Main |
| Kitchen | 12`3" x 10`6" | Main |
| Living Room | 17`6" x 13`7" | Main |
| Bedroom | 9`6" x 9`0" | Main |
| Bedroom - Primary | 14`8" x 11`11" | Main |
| 2pc Bathroom | 5`3" x 5`1" | Main |
| 3pc Ensuite bath | 10`4" x 5`11" | Main |
| Bedroom | 12`0" x 9`2" | Suite |
| Dinette | 7`11" x 3`1" | Suite |
| 3pc Bathroom | 8`7" x 4`11" | Suite |

