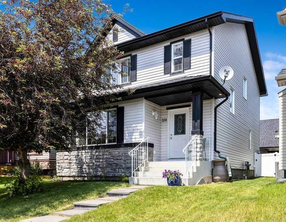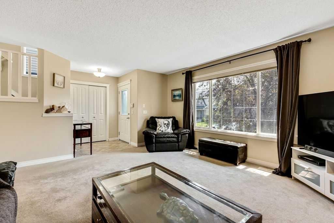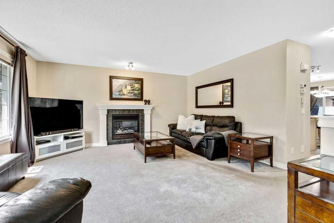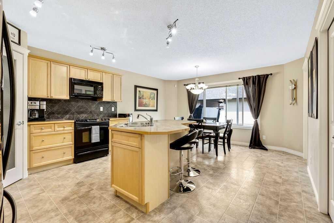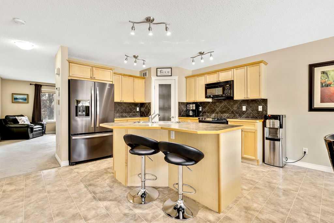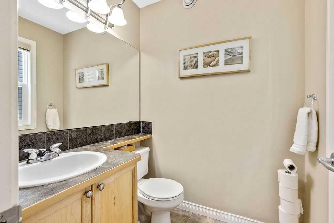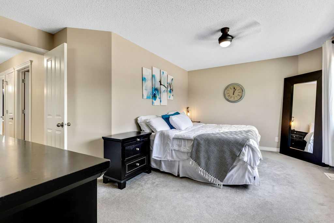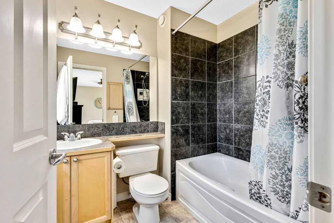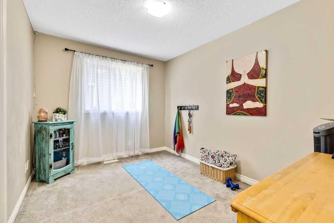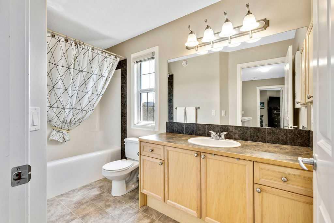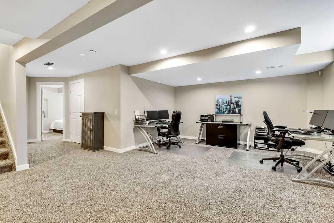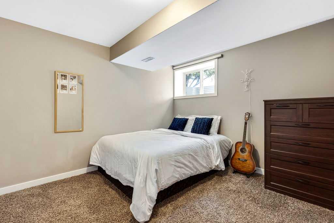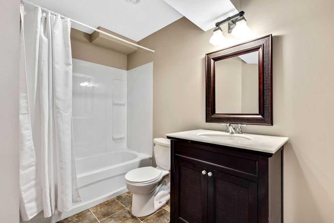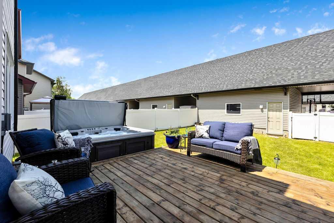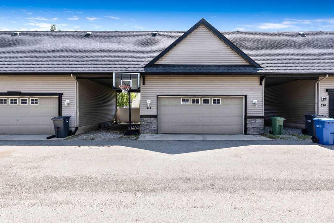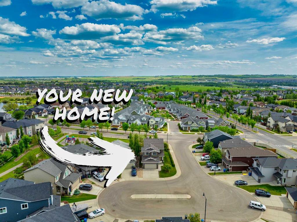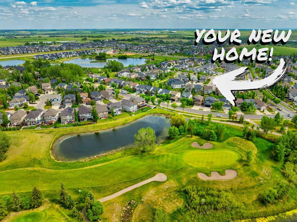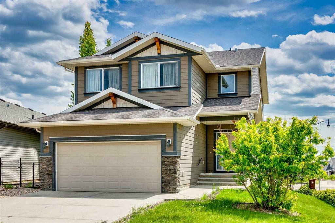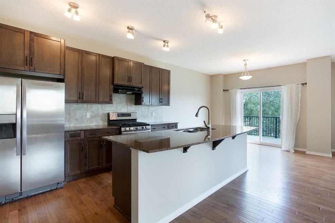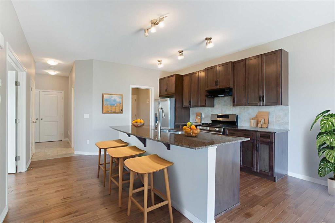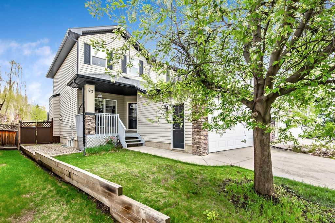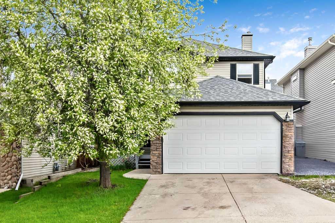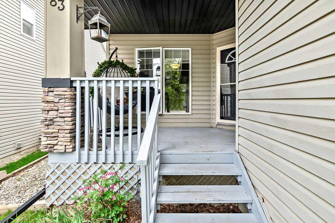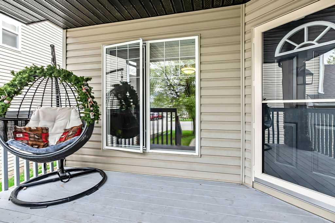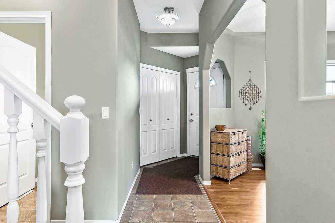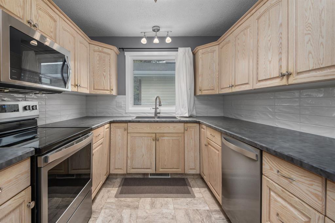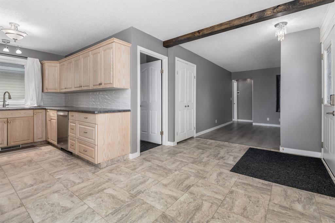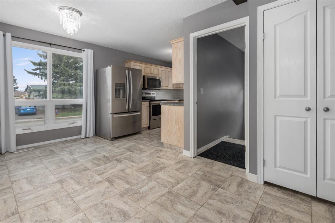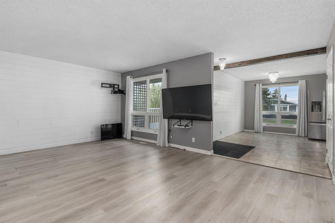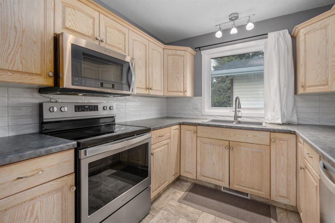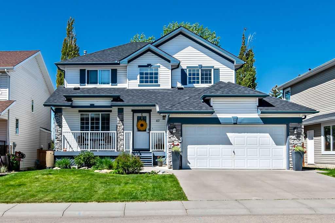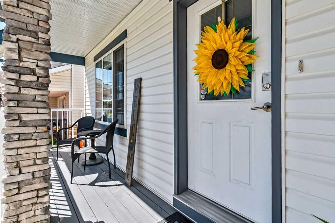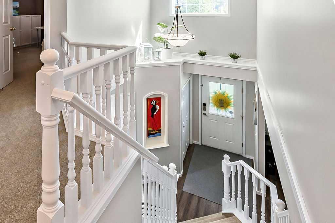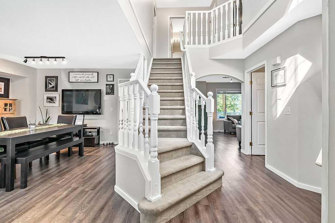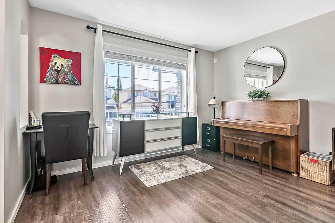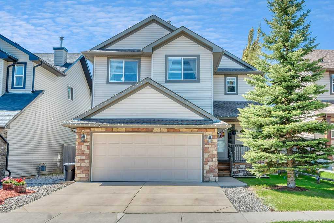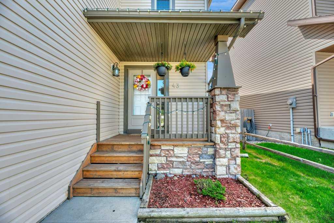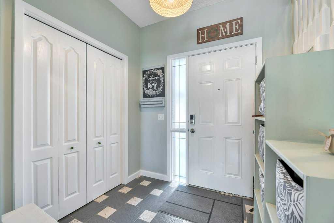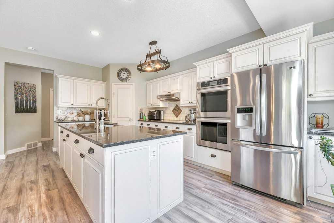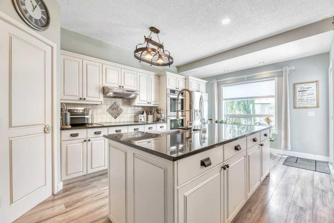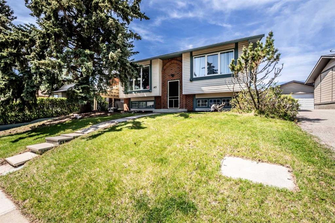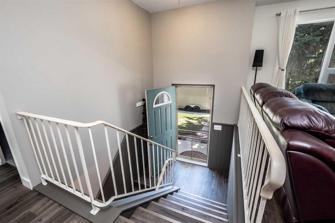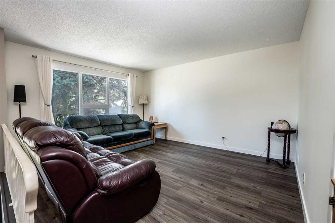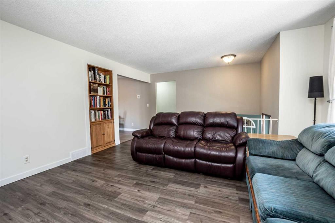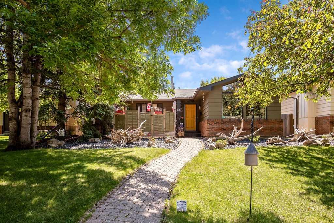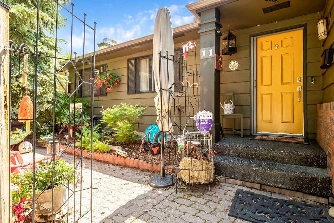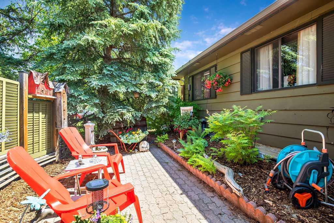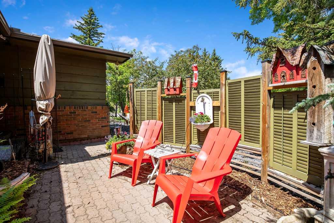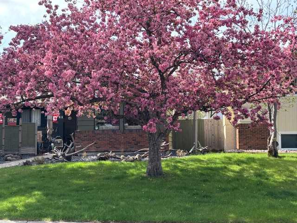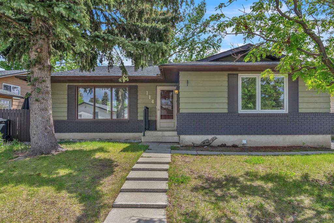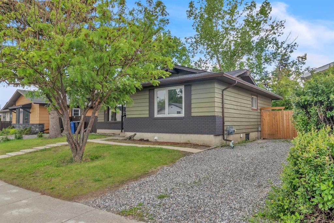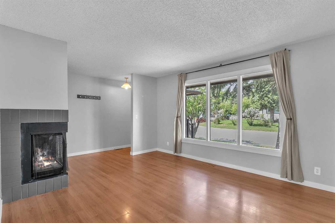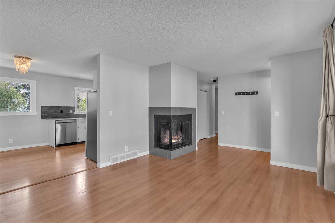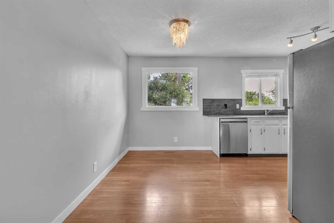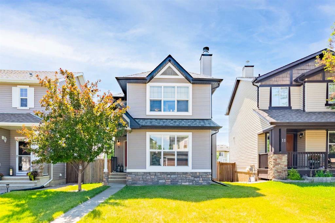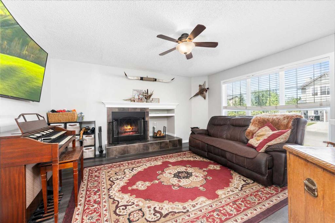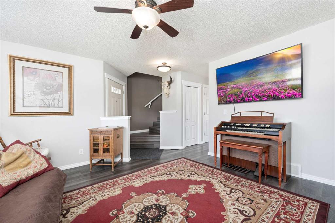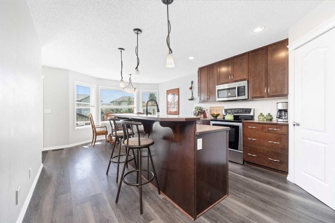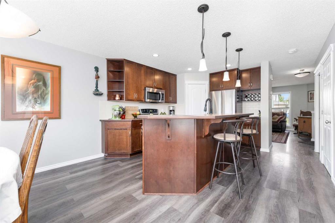218 Drake Landing Lane
Okotoks T1S 2M4
MLS® Number: A2233975
$ 589,900
4
BEDROOMS
3 + 1
BATHROOMS
1,620
SQUARE FEET
2007
YEAR BUILT
Nestled on a quiet and peaceful cul-de-sac in the sought-after community of Drake Landing, this beautiful home offers over 2,300 sq ft of developed living space and checks all the boxes for comfortable family living. Step inside to a spacious and inviting living room, complete with a cozy gas fireplace and a large front window that frames a picturesque mature tree. The heart of the home is the well-appointed kitchen, featuring a corner pantry, generous island with breakfast bar, and ample storage—perfect for entertaining or family meals. Adjacent is a bright dining area that flows seamlessly to the back of the home. Convenience meets function with a combined mudroom and laundry area that opens onto a large wooden deck—ideal for outdoor living—and a spacious backyard enclosed by durable vinyl lifetime fencing. The property boasts an oversized double garage with abundant storage space, plus a carport breezeway that provides coverage for an additional vehicle or can be transformed into a versatile outdoor living area, RV parking, or children's play area. The extra-wide paved alley behind the home is also an incredible bonus. Upstairs, you'll find three generously sized bedrooms, including a bright and airy primary suite with a 4-piece ensuite and walk-in closet. A second 4-piece bathroom completes the upper level. The fully developed basement offers even more living space, ideal for a recreation room, home gym, or media area—the possibilities are endless. A fourth bedroom and an additional 4-piece bathroom are thoughtfully positioned to provide both privacy and functionality. This home truly has it all—space, comfort, and flexibility in a wonderful location. Don’t miss your chance to view it. Book your showing today!
| COMMUNITY | Drake Landing |
| PROPERTY TYPE | Detached |
| BUILDING TYPE | House |
| STYLE | 2 Storey |
| YEAR BUILT | 2007 |
| SQUARE FOOTAGE | 1,620 |
| BEDROOMS | 4 |
| BATHROOMS | 4.00 |
| BASEMENT | Finished, Full |
| AMENITIES | |
| APPLIANCES | Dishwasher, Dryer, Electric Oven, Garage Control(s), Microwave Hood Fan, Refrigerator, Washer, Water Softener, Window Coverings |
| COOLING | None |
| FIREPLACE | Gas, Living Room |
| FLOORING | Carpet, Laminate |
| HEATING | Forced Air |
| LAUNDRY | Laundry Room, Main Level |
| LOT FEATURES | Back Lane, Back Yard, Front Yard, Level, Rectangular Lot |
| PARKING | Alley Access, Asphalt, Attached Carport, Double Garage Detached, Garage Door Opener, Oversized |
| RESTRICTIONS | Easement Registered On Title, Encroachment, Restrictive Covenant, Utility Right Of Way |
| ROOF | Asphalt Shingle |
| TITLE | Fee Simple |
| BROKER | CIR Realty |
| ROOMS | DIMENSIONS (m) | LEVEL |
|---|---|---|
| Bedroom | 10`5" x 11`6" | Basement |
| Family Room | 14`1" x 21`5" | Basement |
| 4pc Bathroom | 5`0" x 9`7" | Basement |
| 2pc Bathroom | 4`10" x 5`4" | Main |
| Living Room | 15`4" x 15`6" | Main |
| Dining Room | 8`3" x 14`5" | Main |
| Kitchen | 11`1" x 11`8" | Main |
| Laundry | 7`0" x 8`2" | Main |
| Bedroom - Primary | 11`0" x 16`8" | Second |
| Bedroom | 9`0" x 11`7" | Second |
| Bedroom | 9`0" x 11`7" | Second |
| 4pc Ensuite bath | 6`0" x 7`2" | Second |
| 4pc Bathroom | 5`0" x 11`0" | Second |

