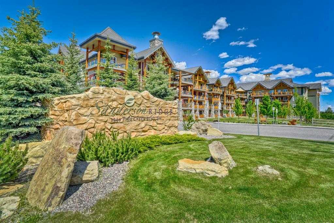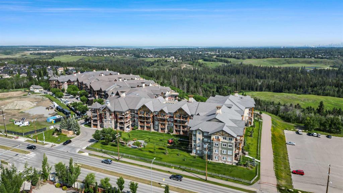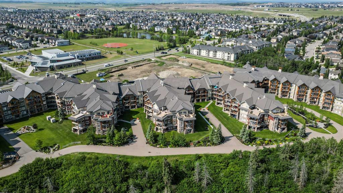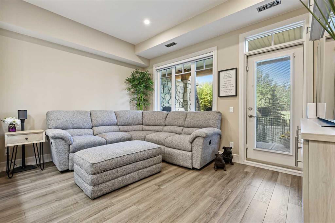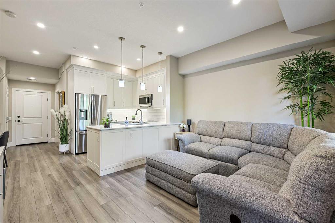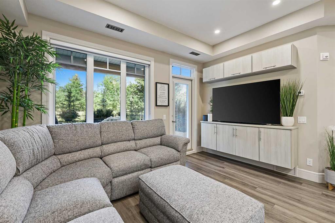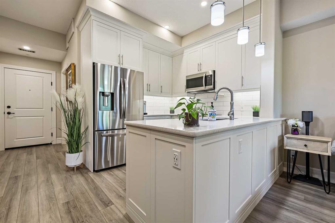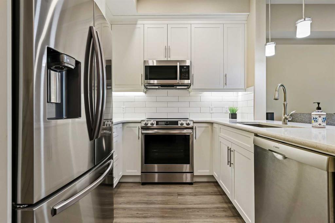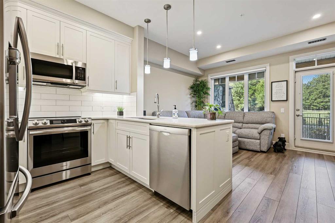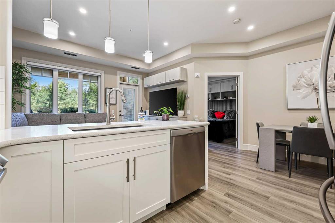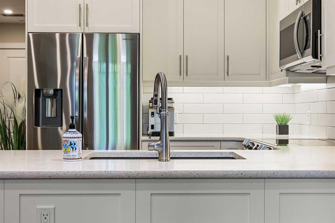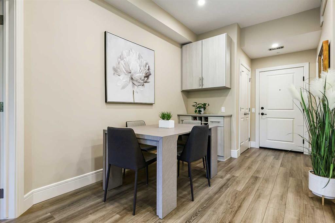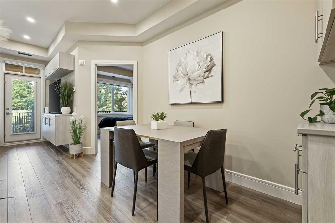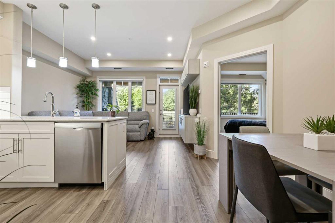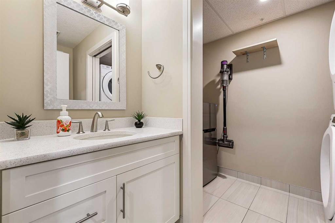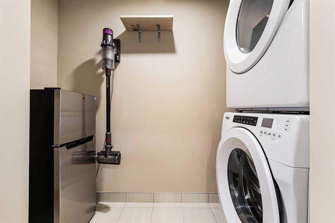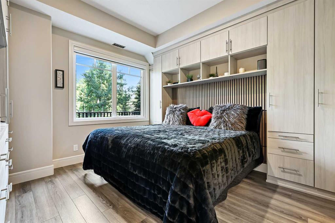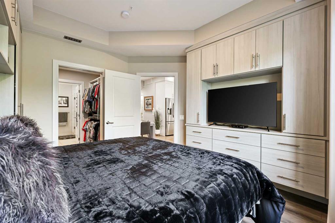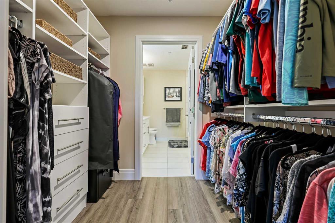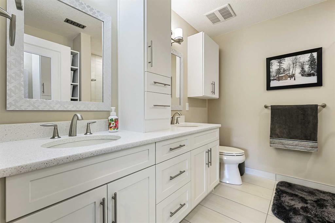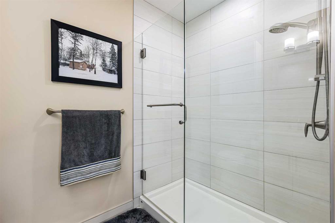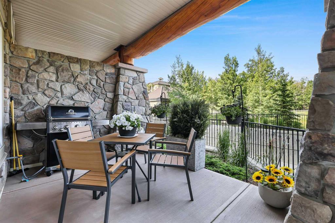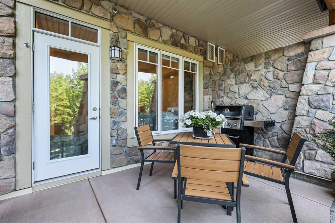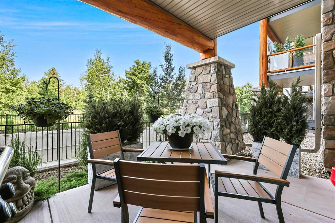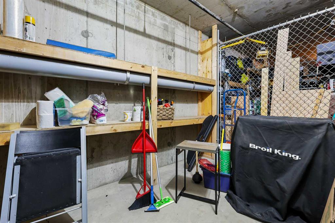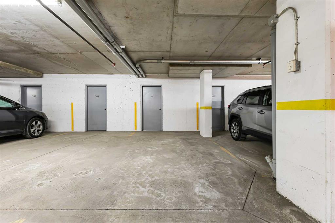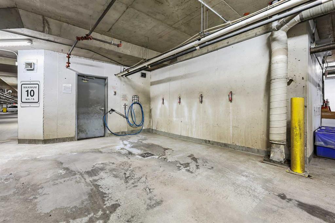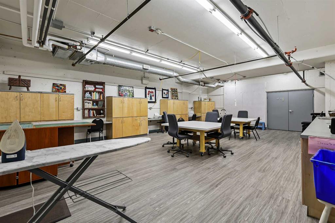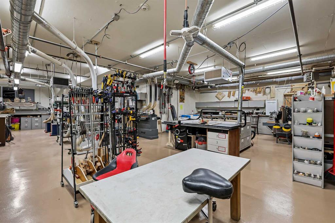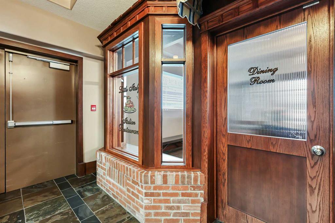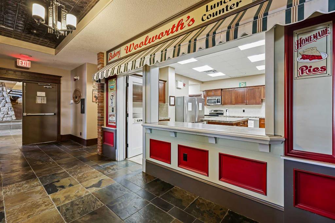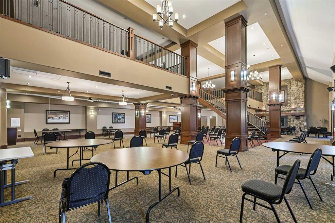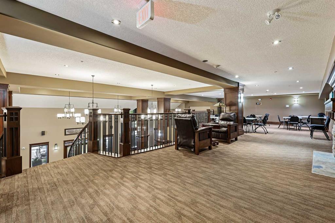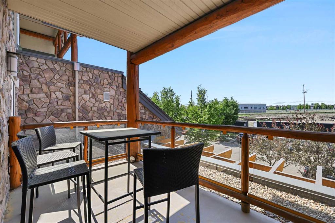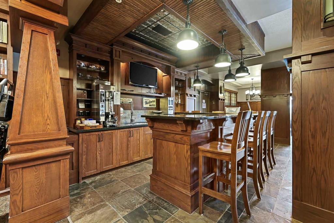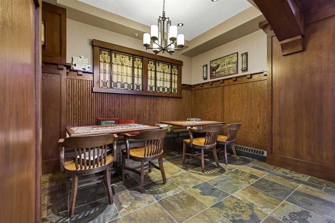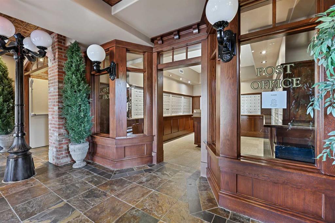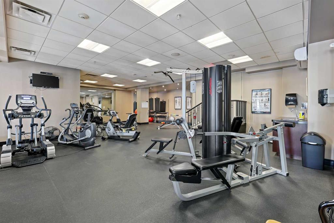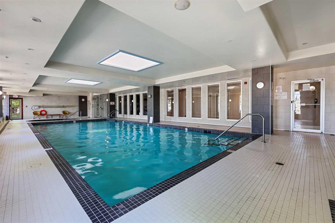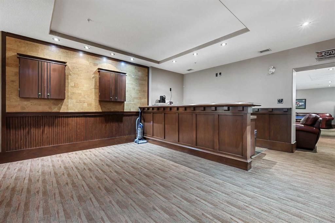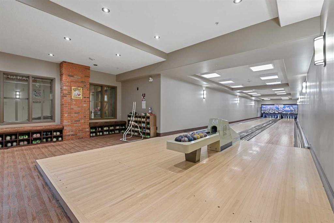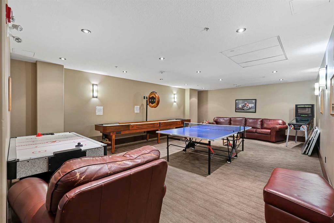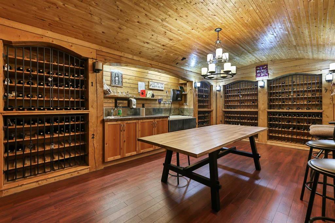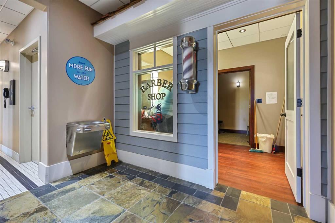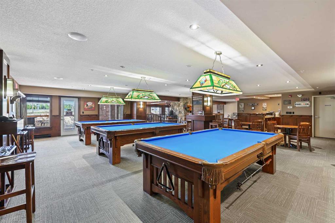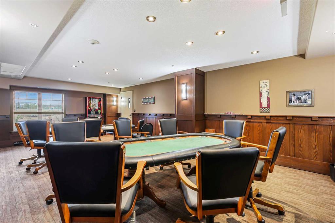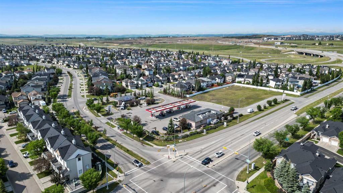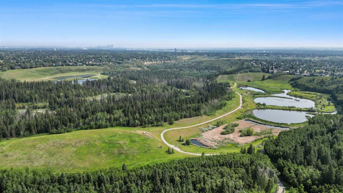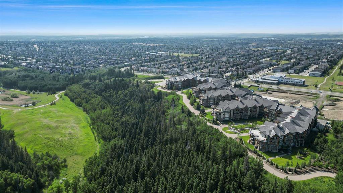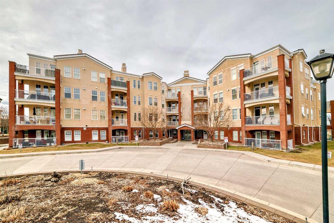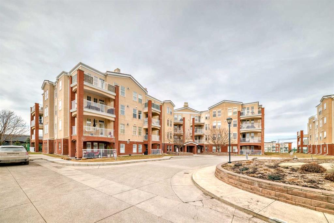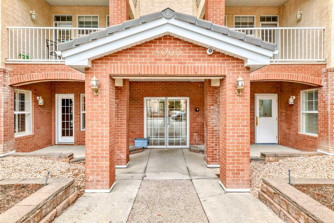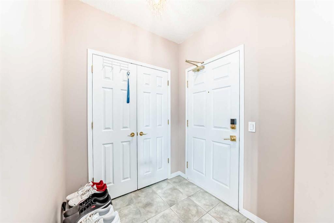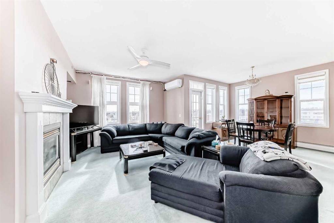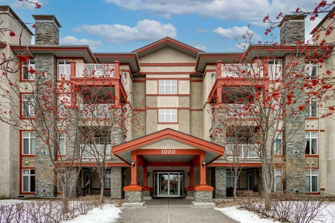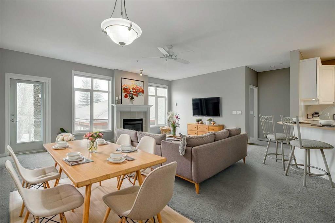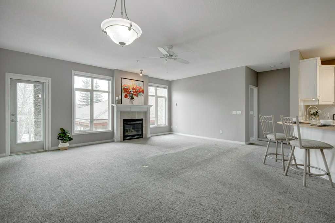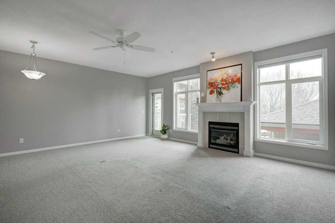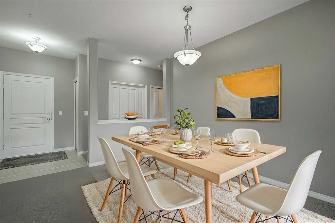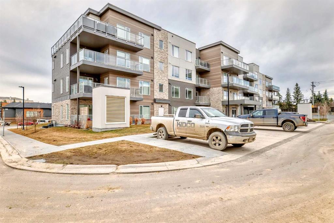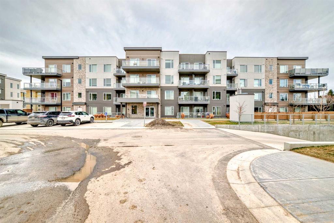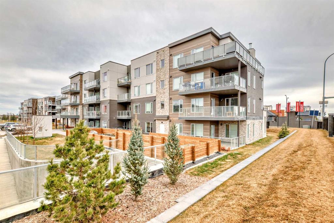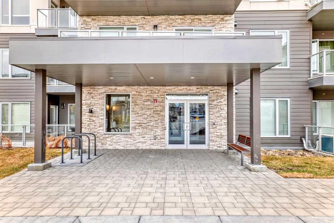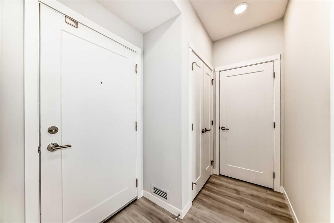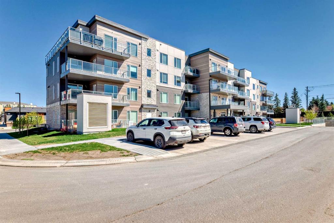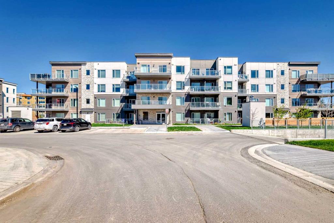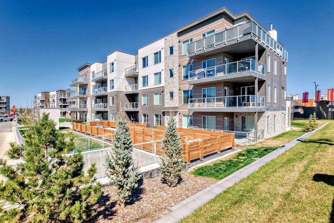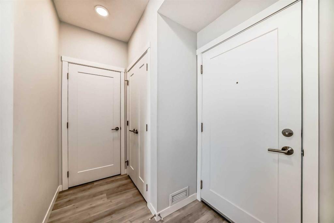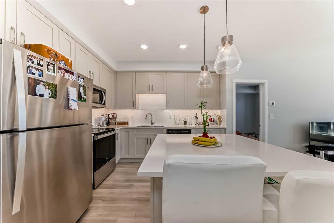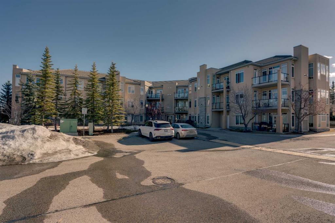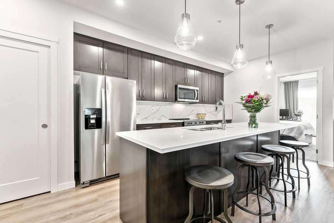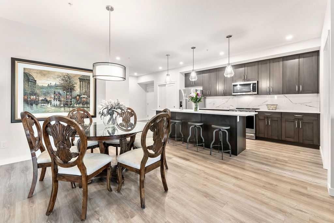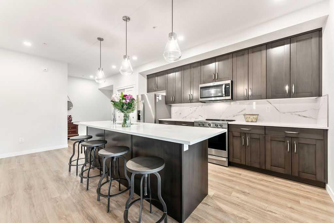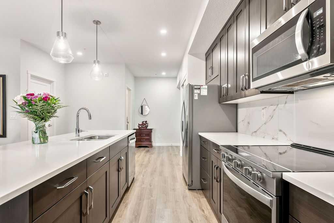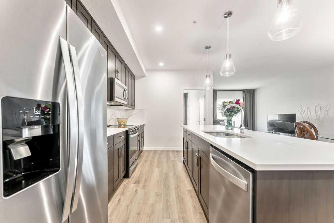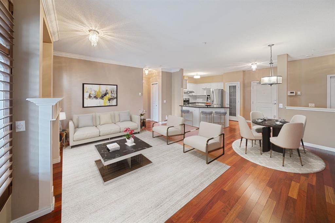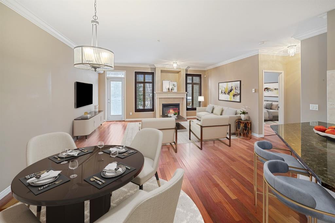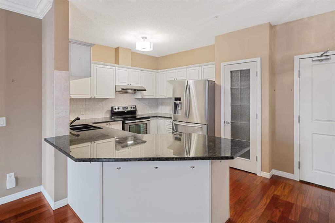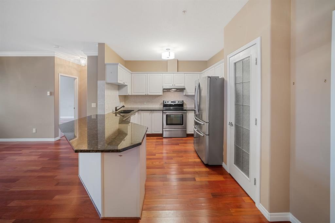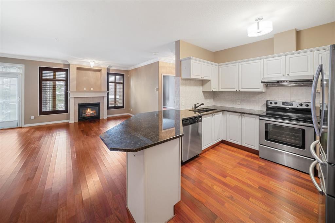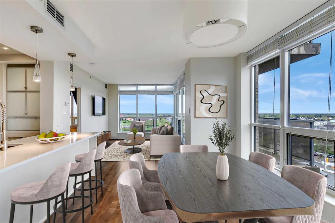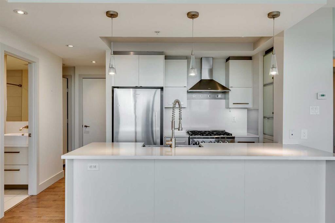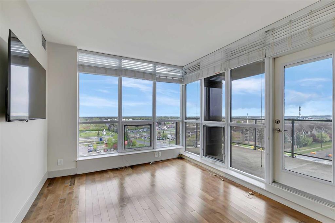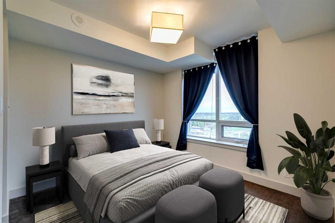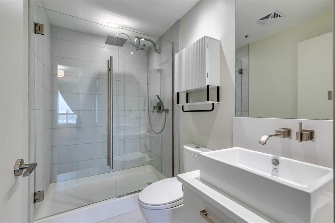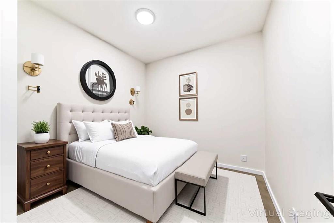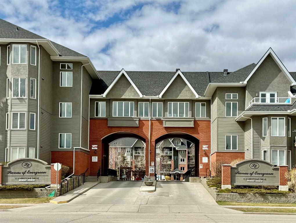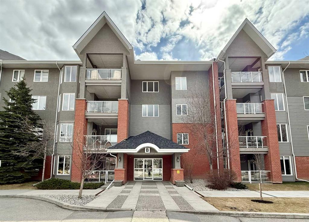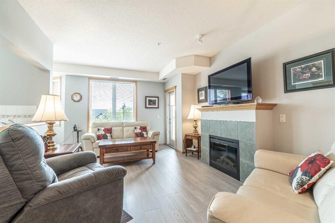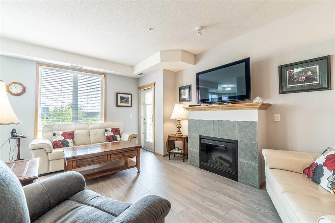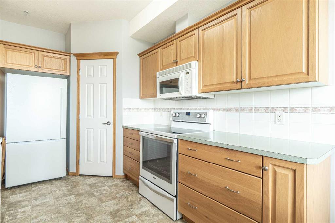2155, 2330 Fish Creek Boulevard SW
Calgary T2Y 0L1
MLS® Number: A2233780
$ 469,900
1
BEDROOMS
1 + 1
BATHROOMS
682
SQUARE FEET
2022
YEAR BUILT
Welcome to Sanderson Ridge, an award-winning adult community that sits along the picturesque banks of Fish Creek Park. Named Southern Alberta’s Condo of the Year in 2023, this exclusive 40+ building is truly in a league of its own. No detail is overlooked from the stunning timber-frame exterior to the uncompromising quality and finish inside your suite. Sanderson Ridge is designed for those who want more out of their home than just four walls. Step inside your A/C equipped condo to discover stunning 9-foot ceilings, a spacious foyer, beautiful laminate floors, and a design with vibrant show-home qualities. This one bed, one and a half bath unit is a true showstopper. With over $40,000 in upgrades, this is one you don’t want to miss. This unit features beautifully appointed California Closets throughout and Shelf Genie storage solutions with pull-out shelves under all sinks, four above the fridge, double drawers in the kitchen, a smooth pull-out Lazy Susan with complete upscale finishes. Pot lights add warmth throughout the bright open floor plan, with large west-facing windows offering peaceful views for enjoying your morning coffee or nightcap on your private patio complete with a natural gas BBQ hook-up and no neighbours directly across although the deer do tend to visit from time to time. The gourmet kitchen truly is the heart of the home and boasts custom “Superior Cabinets,” quartz countertops, under-mount sink, trendy backsplash, and stainless-steel appliances including an induction cook-top, microwave hood fan, French door fridge with water/ice, and a built-in dishwasher. Your primary bedroom suite includes a walk-through closet system and direct access to a spa-inspired ensuite bathroom. Completing the home is a dedicated full-sized in-suite laundry room with washer and dryer and additional storage space. Completing the unit is a titled underground heated parking stall with an oversized storage locker for the convenience of extra storage space. Not to mention the parking garage is equipped with 2 wash bays. Condo fees are very appealing as they are low and inclusive of heat, water, and electricity giving you worry-free living. The building is absolutely PACKED with amenities to give you the true resort living you’re looking for. The complex includes an Indoor pool, hot tub, and steam room, a movie theater, games room featuring 2 bowling lanes, darts, ping pong, air hockey, pinball and library. The mezzanine bar area features 3 pool tables, and a separate poker room! There is a wine room for making your own wine, a FULLY EQUIPPED woodworking shop that you would not believe until you see it, craft room, fitness centre, and library. To top it all off, The Sanderson Room event space is complete with a full kitchen, regular planned activities such as Friday Happy Hour and celebration events during the holidays throughout the year. In true resort style living, there is also 4 designated guest suites that you can rent when you have company coming to visit!
| COMMUNITY | Evergreen |
| PROPERTY TYPE | Apartment |
| BUILDING TYPE | Low Rise (2-4 stories) |
| STYLE | Single Level Unit |
| YEAR BUILT | 2022 |
| SQUARE FOOTAGE | 682 |
| BEDROOMS | 1 |
| BATHROOMS | 2.00 |
| BASEMENT | |
| AMENITIES | |
| APPLIANCES | Disposal, Dryer, Electric Stove, Microwave, Refrigerator, Washer, Window Coverings |
| COOLING | Central Air |
| FIREPLACE | N/A |
| FLOORING | Laminate |
| HEATING | Fan Coil, Natural Gas |
| LAUNDRY | In Unit |
| LOT FEATURES | |
| PARKING | Parkade, Stall, Titled, Underground |
| RESTRICTIONS | Adult Living, Pet Restrictions or Board approval Required |
| ROOF | |
| TITLE | Fee Simple |
| BROKER | Real Broker |
| ROOMS | DIMENSIONS (m) | LEVEL |
|---|---|---|
| Living Room | 13`4" x 10`1" | Main |
| Dining Room | 10`3" x 8`5" | Main |
| Bedroom - Primary | 12`3" x 10`11" | Main |
| 4pc Ensuite bath | 8`11" x 8`4" | Main |
| Foyer | 4`7" x 4`5" | Main |
| Laundry | 8`5" x 3`10" | Main |
| 2pc Bathroom | 7`11" x 3`6" | Main |

