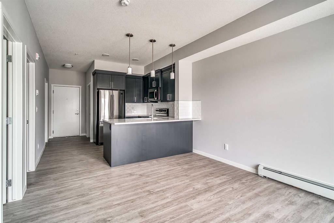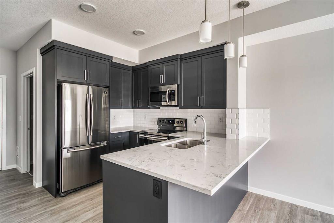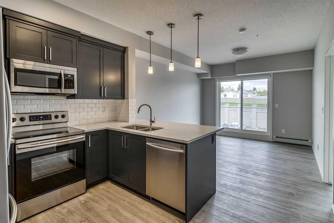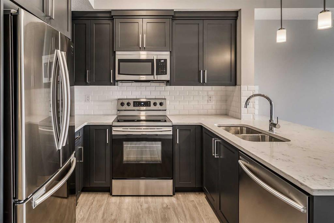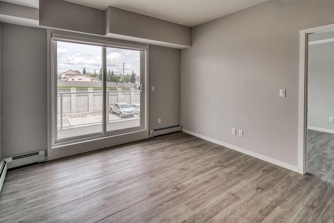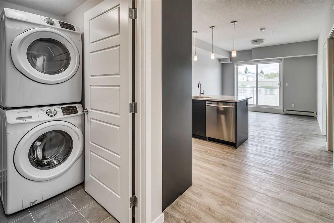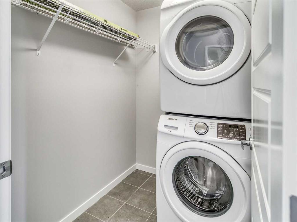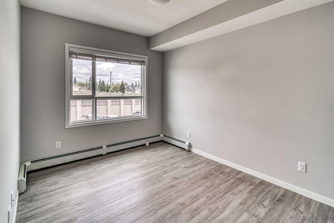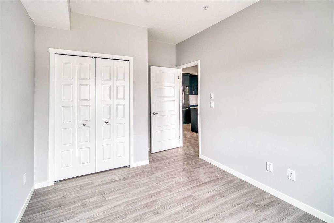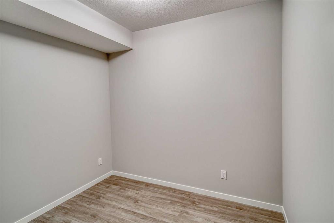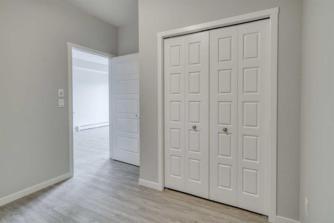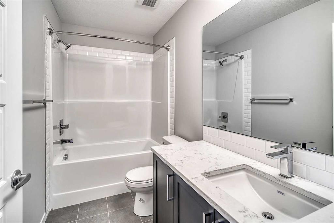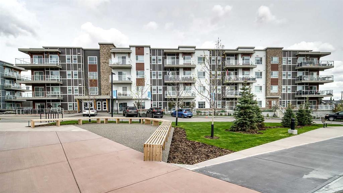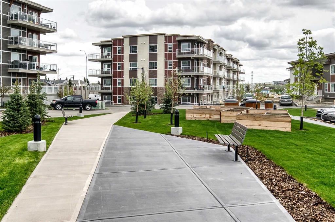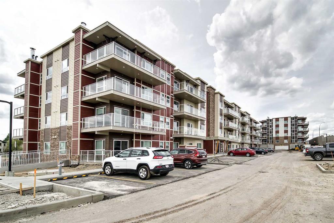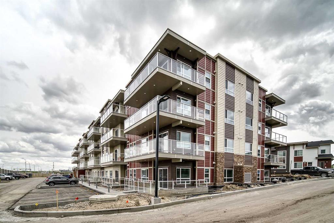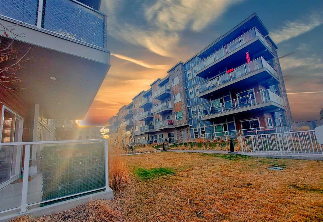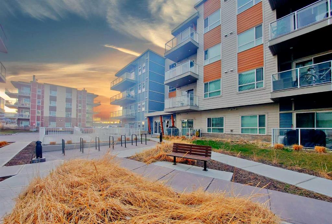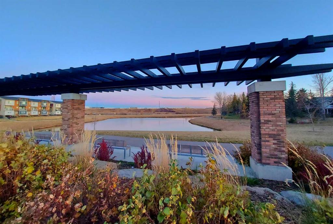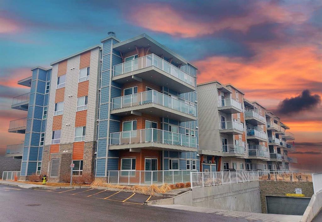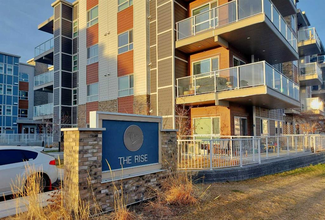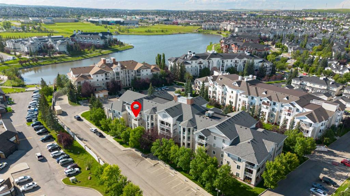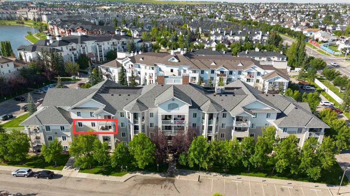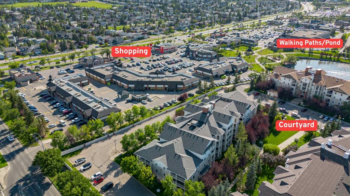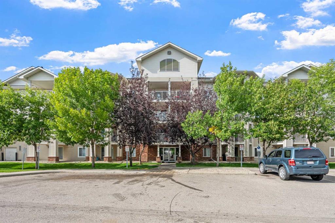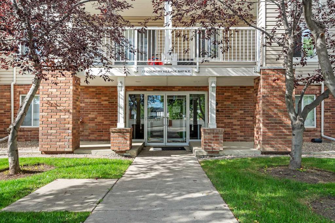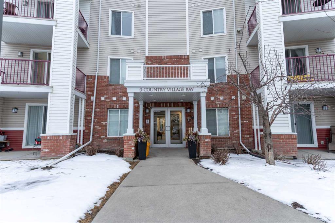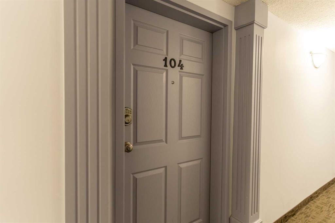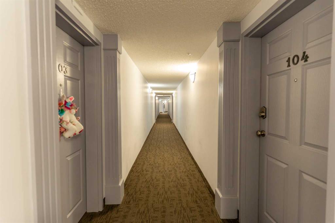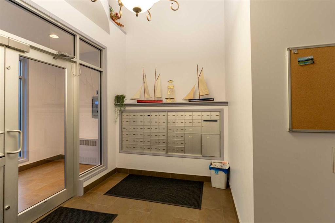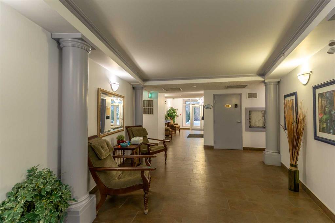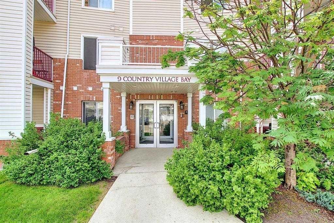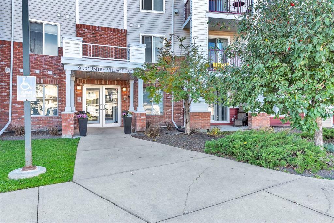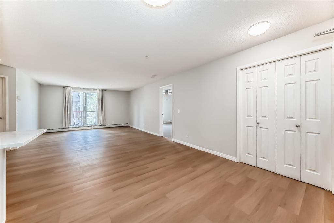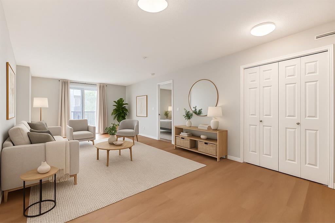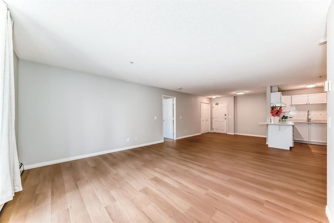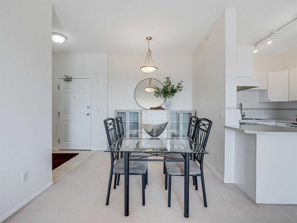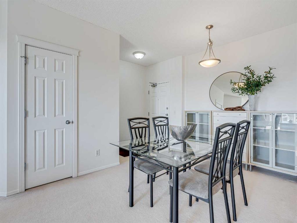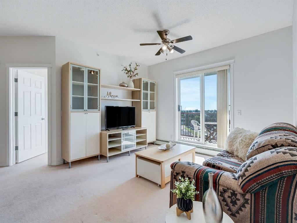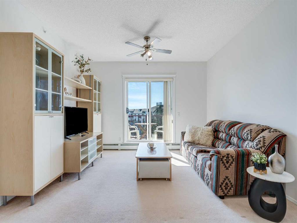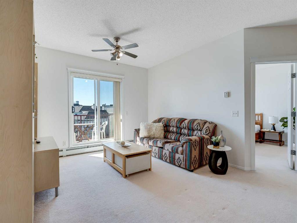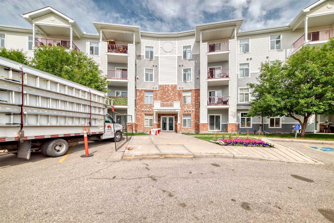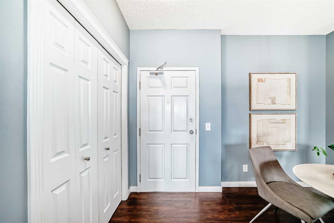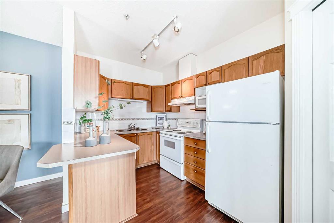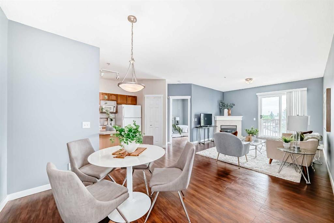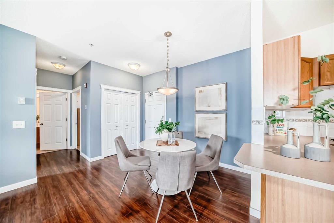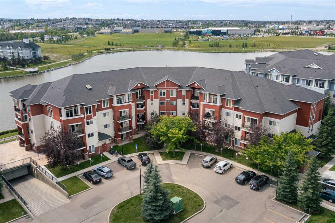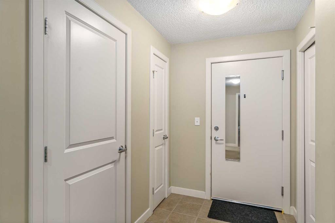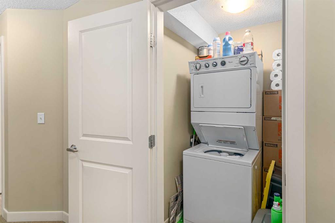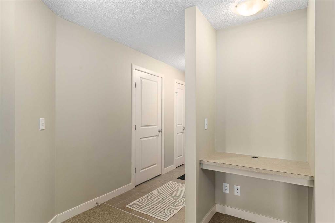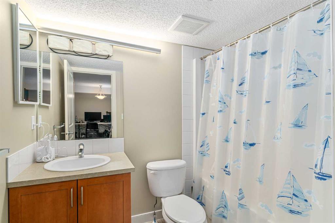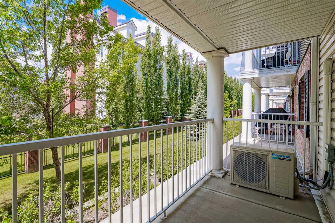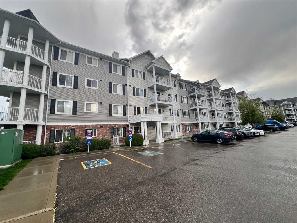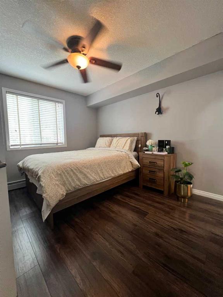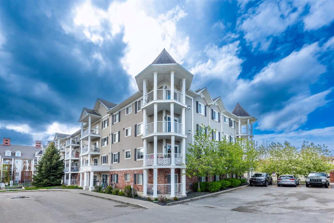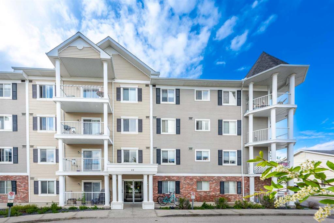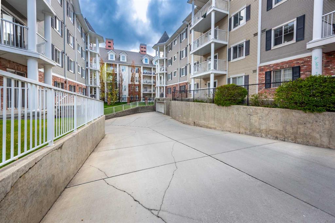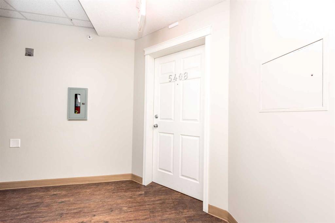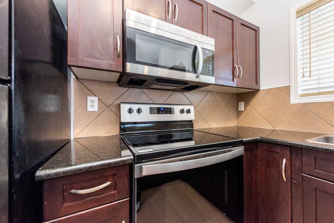215, 300 Harvest Hills Place NE
Calgary T3K 2P4
MLS® Number: A2247917
$ 295,000
2
BEDROOMS
1 + 0
BATHROOMS
600
SQUARE FEET
2020
YEAR BUILT
Step into this stylish 2-bedroom, 1-bath condo in the sought-after community of Harvest Hills, where a bright open-concept layout and thoughtful design maximize both comfort and function. The modern kitchen is a highlight, featuring stainless steel appliances, granite countertops, chic subway tile backsplash, and a kitchen island with breakfast bar - for both entertaining and casual dining. The spacious living area is filled with natural light and extends onto a large private balcony - perfect for relaxing or entertaining. The primary bedroom offers an inviting retreat with abundant windows, complemented by a versatile second bedroom that works equally well as a home office, guest room, or family space. Complete with in-suite laundry, a titled outdoor parking stall, and unbeatable proximity to transit, shopping, dining, and every convenience, this home delivers incredible value in a prime location.
| COMMUNITY | Harvest Hills |
| PROPERTY TYPE | Apartment |
| BUILDING TYPE | Low Rise (2-4 stories) |
| STYLE | Single Level Unit |
| YEAR BUILT | 2020 |
| SQUARE FOOTAGE | 600 |
| BEDROOMS | 2 |
| BATHROOMS | 1.00 |
| BASEMENT | |
| AMENITIES | |
| APPLIANCES | Dishwasher, Electric Stove, Microwave Hood Fan, Refrigerator, Washer/Dryer |
| COOLING | None |
| FIREPLACE | N/A |
| FLOORING | Tile, Vinyl Plank |
| HEATING | Baseboard |
| LAUNDRY | In Unit |
| LOT FEATURES | |
| PARKING | Stall |
| RESTRICTIONS | Pet Restrictions or Board approval Required |
| ROOF | |
| TITLE | Fee Simple |
| BROKER | eXp Realty |
| ROOMS | DIMENSIONS (m) | LEVEL |
|---|---|---|
| Kitchen | 11`3" x 9`1" | Main |
| Bedroom - Primary | 9`5" x 13`9" | Main |
| Living Room | 11`3" x 13`6" | Main |
| Bedroom | 9`5" x 10`0" | Main |
| 4pc Bathroom | 9`4" x 4`9" | Main |

