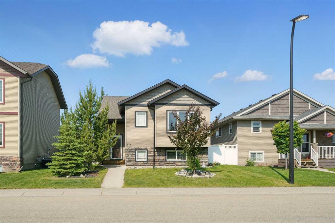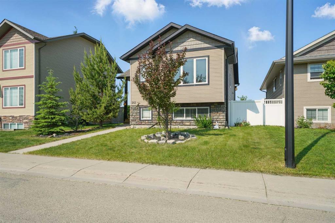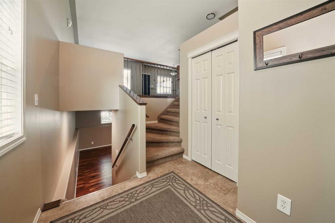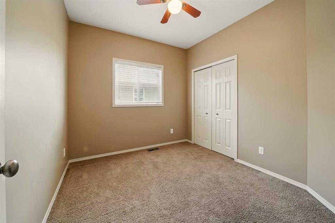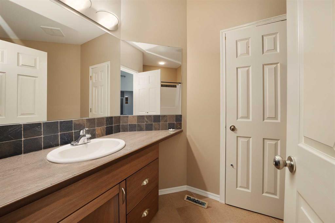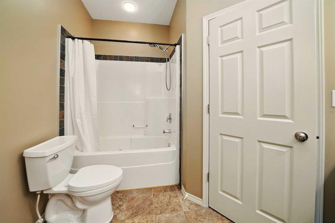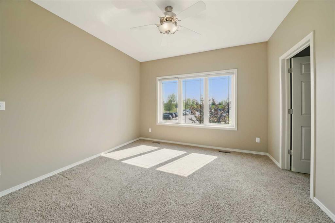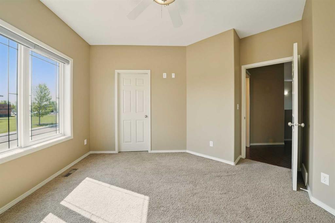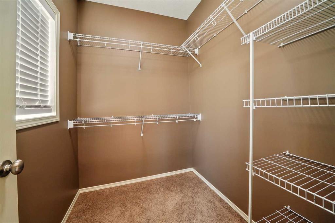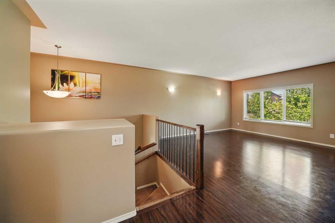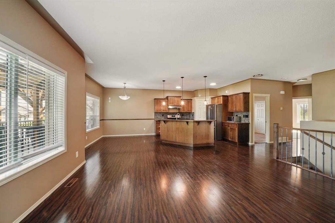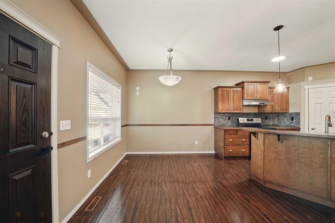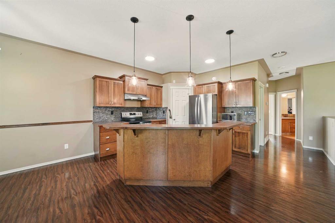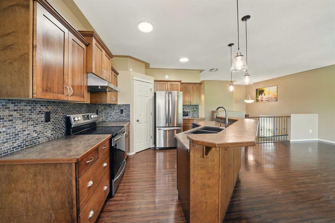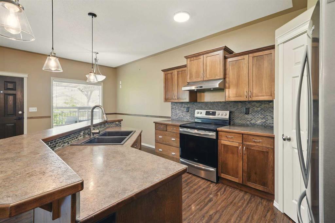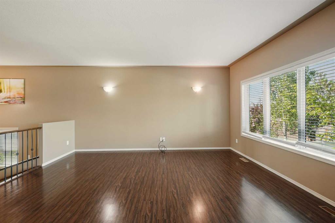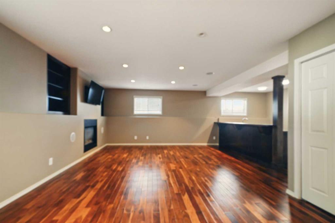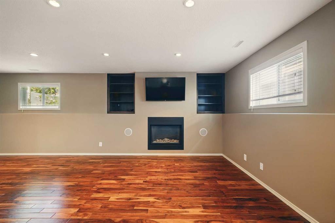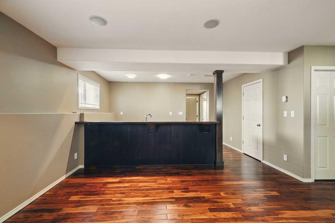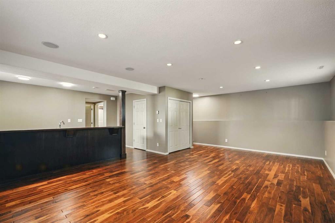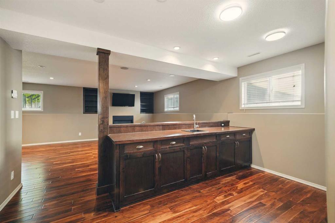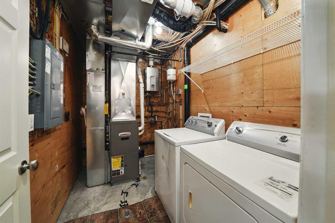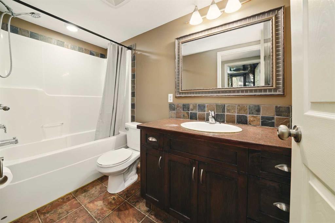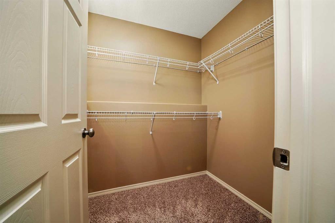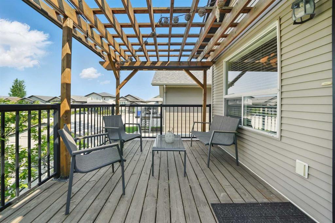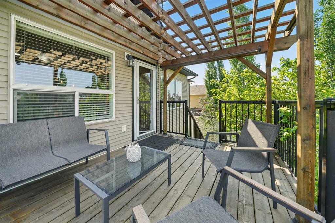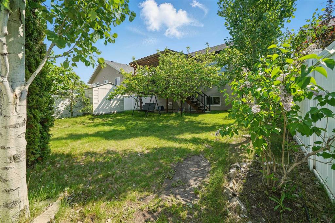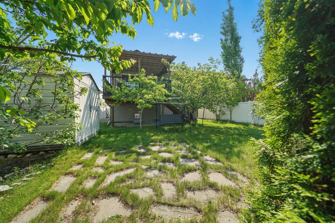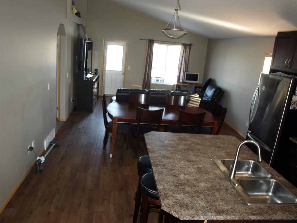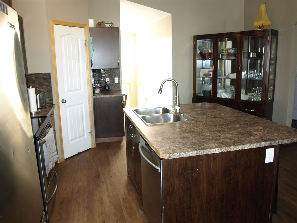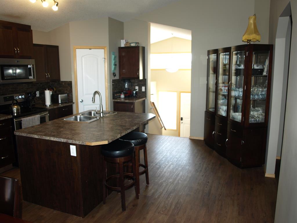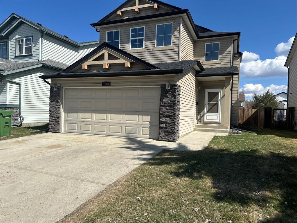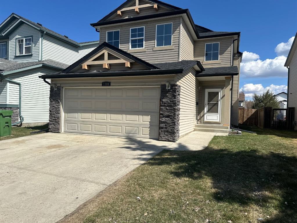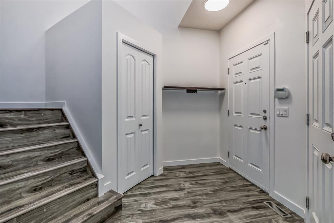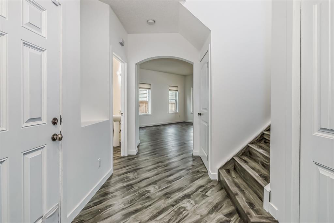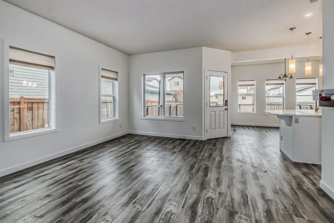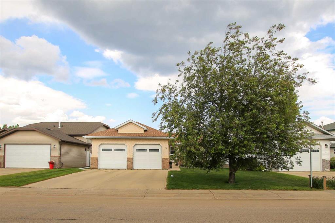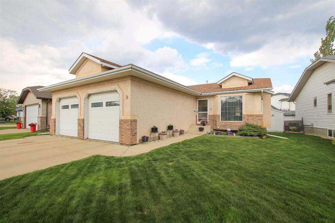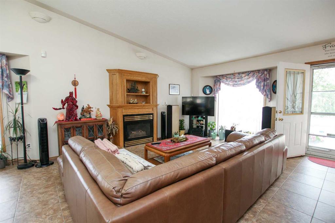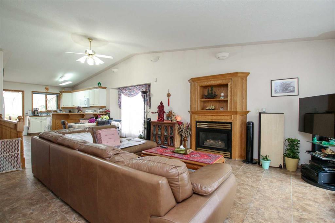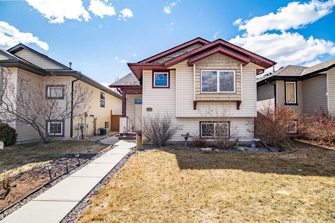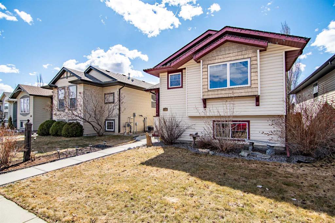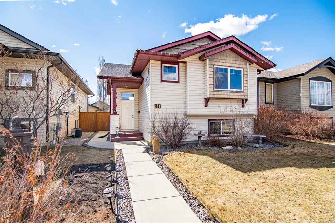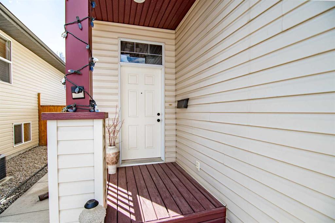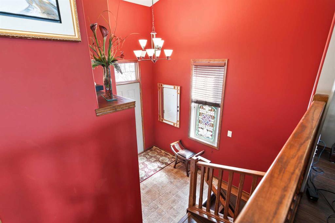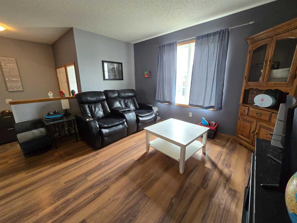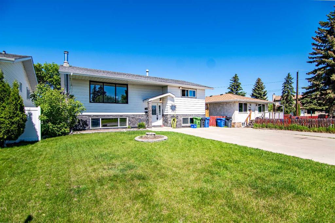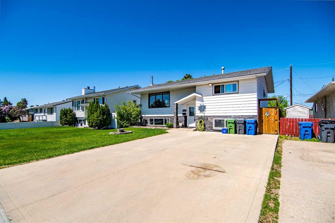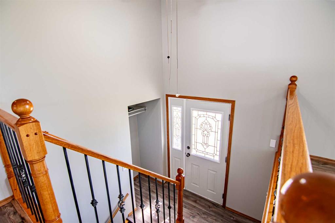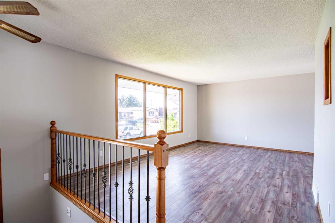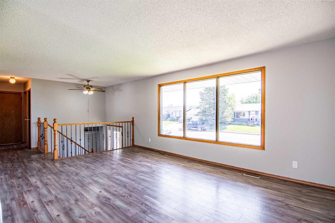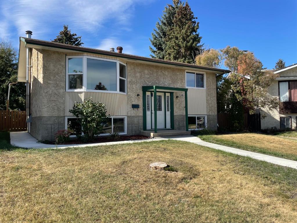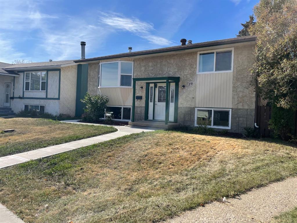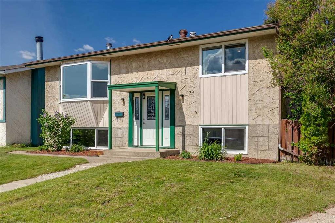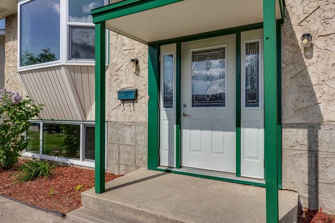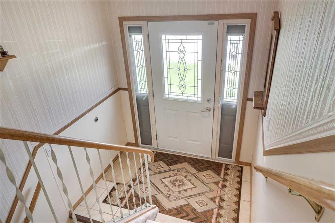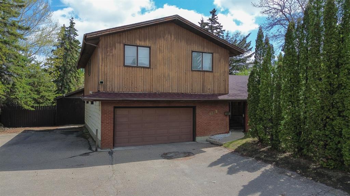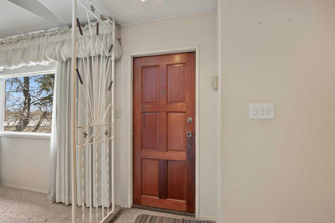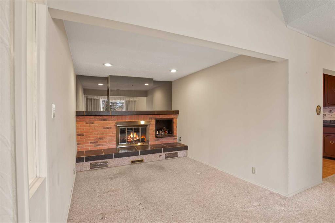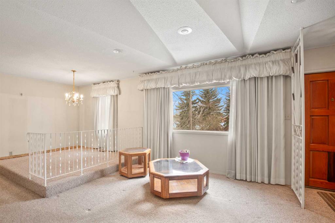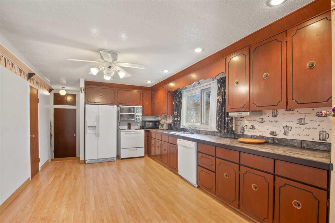213 Jaspar Crescent
Red Deer T4P0G9
MLS® Number: A2228870
$ 415,000
3
BEDROOMS
2 + 0
BATHROOMS
1,149
SQUARE FEET
2008
YEAR BUILT
Welcome to 213 Jaspar Crescent, a warm and inviting home tucked into a friendly neighbourhood close to parks, schools, and amenities. With thoughtful updates and special touches throughout, this property stands out from the rest! The main floor features two bedrooms, including a spacious primary suite with a large walk-in closet. The bright kitchen opens onto a deck with a pergola – perfect for relaxing or entertaining – and overlooks a beautifully landscaped yard full of surprises. Head downstairs to a huge family room that's wired for surround sound, complete with a large bar area that’s ideal for entertaining. You'll also find a third bedroom with another large walk-in closet, offering excellent space for guests or teens. Outside, enjoy an abundance of fruit trees and something truly unique – grapevines that actually produce grapes for wine! The yard is fully enclosed with low-maintenance vinyl fencing, and there’s rear parking with potential for a future double detached garage. Whether you're hosting friends, starting a family, or just looking for something special, this home delivers.
| COMMUNITY | Johnstone Crossing |
| PROPERTY TYPE | Detached |
| BUILDING TYPE | House |
| STYLE | Bi-Level |
| YEAR BUILT | 2008 |
| SQUARE FOOTAGE | 1,149 |
| BEDROOMS | 3 |
| BATHROOMS | 2.00 |
| BASEMENT | Finished, Full |
| AMENITIES | |
| APPLIANCES | Dishwasher, Dryer, Electric Stove, Microwave, Refrigerator, Washer, Window Coverings |
| COOLING | None |
| FIREPLACE | Gas |
| FLOORING | Carpet, Laminate, Linoleum |
| HEATING | High Efficiency, In Floor, Fireplace(s), Forced Air, Hot Water |
| LAUNDRY | In Basement |
| LOT FEATURES | Back Lane, Back Yard, Few Trees, Front Yard, Fruit Trees/Shrub(s), Landscaped, Lawn, Orchard(s), Rectangular Lot |
| PARKING | Off Street |
| RESTRICTIONS | None Known |
| ROOF | Asphalt Shingle |
| TITLE | Fee Simple |
| BROKER | Royal Lepage Network Realty Corp. |
| ROOMS | DIMENSIONS (m) | LEVEL |
|---|---|---|
| Family Room | 17`6" x 23`10" | Basement |
| Other | 7`10" x 9`2" | Basement |
| Laundry | 6`1" x 9`6" | Basement |
| 4pc Bathroom | 9`5" x 4`11" | Basement |
| Bedroom | 11`6" x 12`7" | Basement |
| Living Room | 17`0" x 14`8" | Main |
| Kitchen | 12`1" x 10`5" | Main |
| Living/Dining Room Combination | 9`7" x 12`0" | Main |
| Bedroom | 9`4" x 10`0" | Main |
| Bedroom - Primary | 14`3" x 12`0" | Main |
| 4pc Bathroom | 10`1" x 9`2" | Main |

