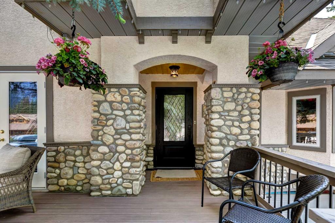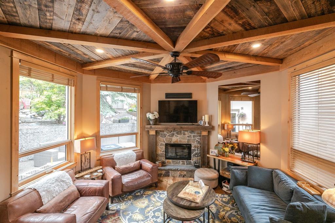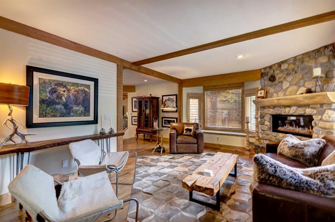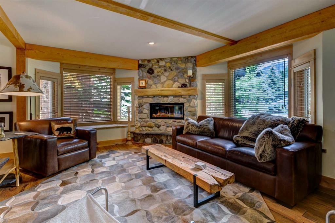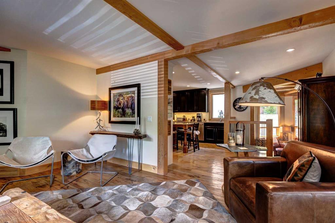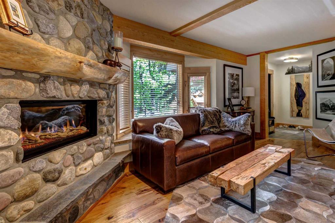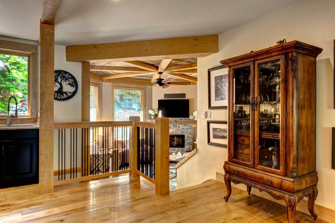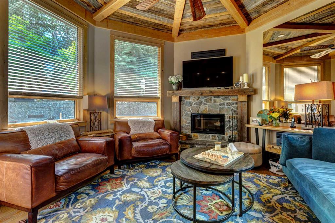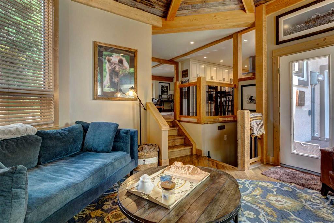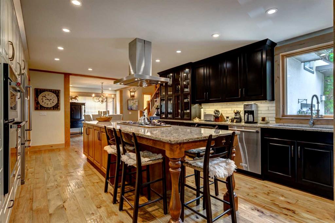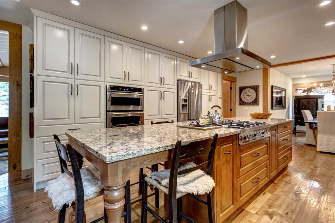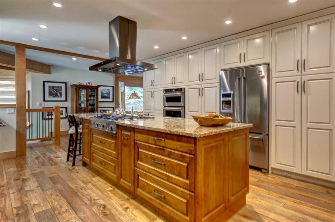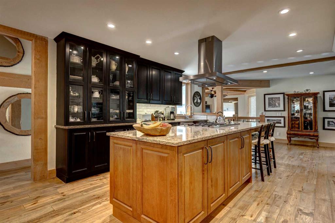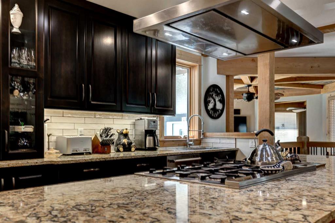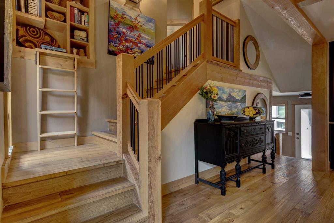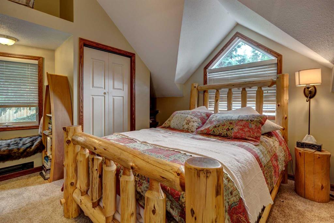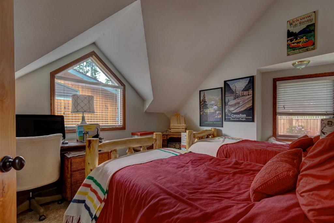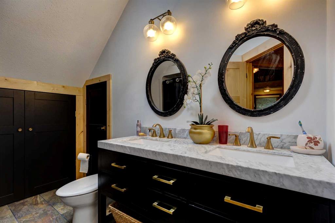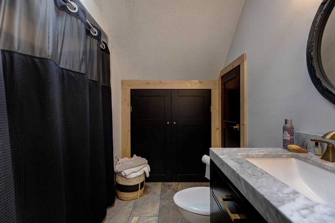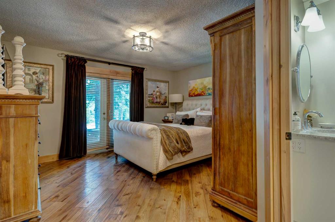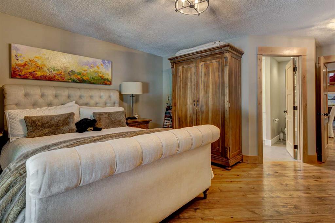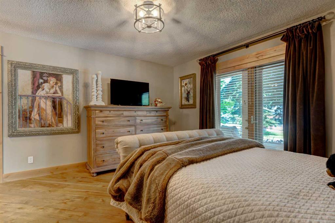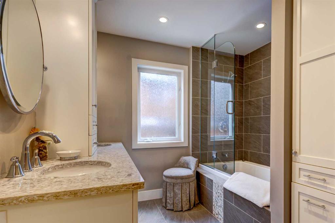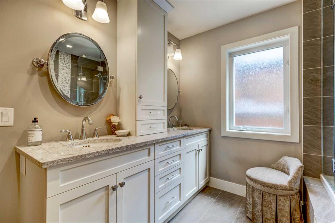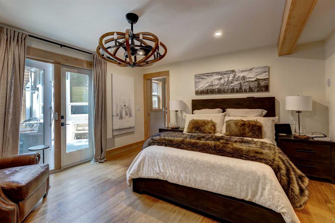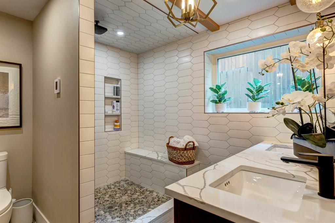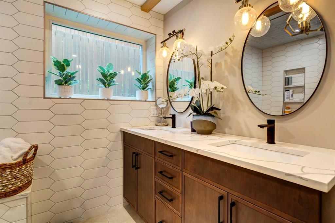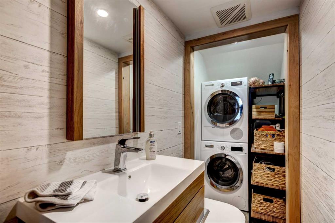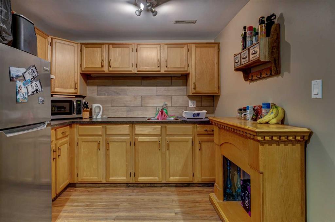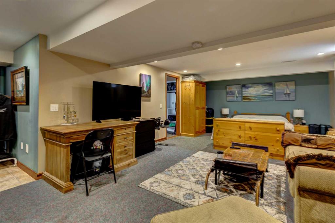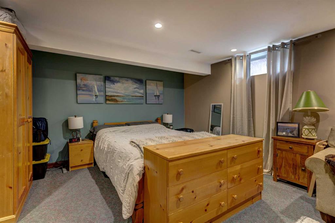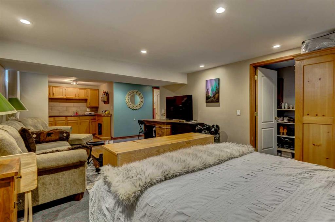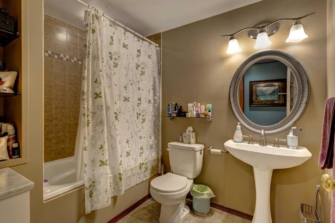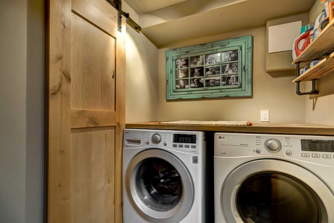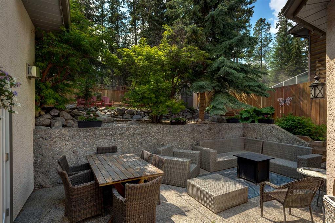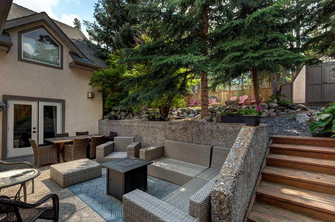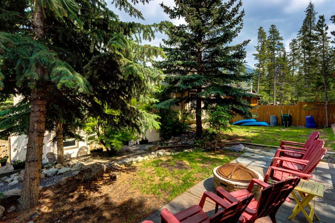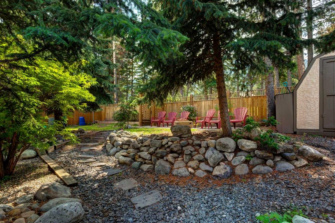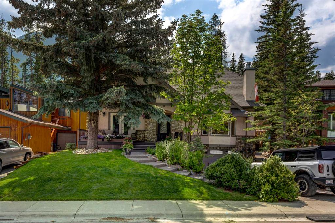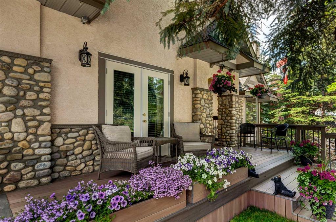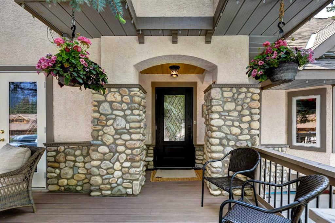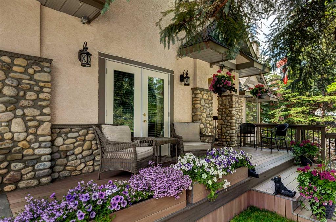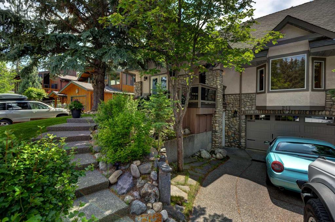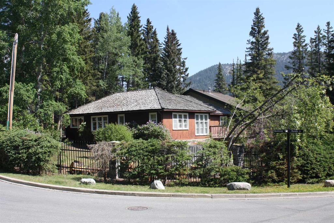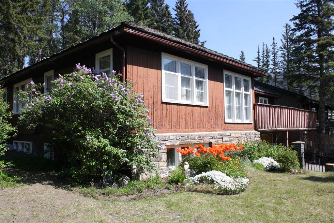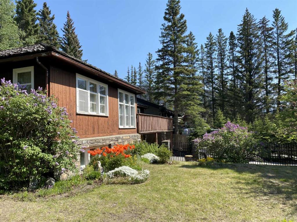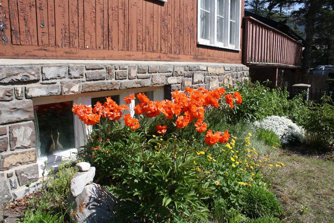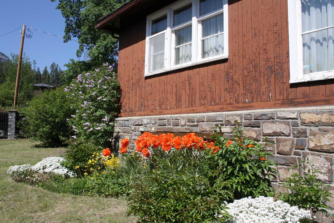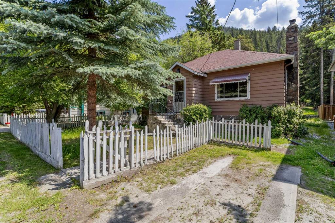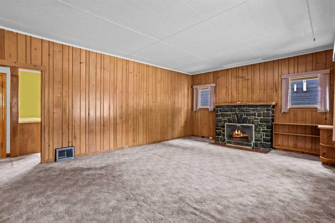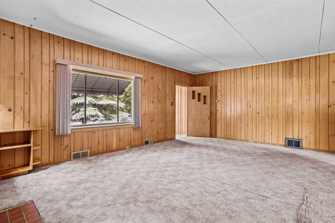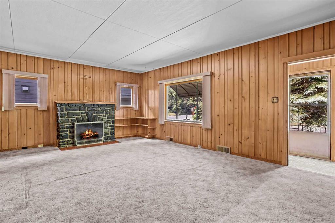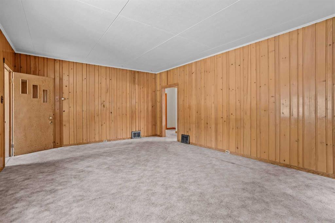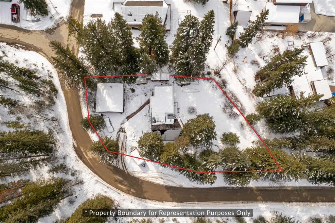$ 1,895,000
4
BEDROOMS
4 + 1
BATHROOMS
2,307
SQUARE FEET
1974
YEAR BUILT
Welcome to your dream home nestled in one of Banff’s most desirable neighborhoods, Glen Crescent,—just steps from the serene Bow River, the breathtaking Bow Falls, and the iconic Fairmont Banff Springs Hotel. This exceptional residence blends timeless character with modern comfort, all set against a backdrop of spectacular mountain beauty. Featuring 4 spacious bedrooms (2 primary bedrooms with en-suites) and a suite with revenue potential, this property offers flexibility for extended family living, guests, or additional income. Inside, you’ll enjoy two comfortable living rooms, each warmed by one of three fireplaces, creating inviting spaces to relax and entertain. The centerpiece of the home is a large, open-concept kitchen, complete with a generous granite island—perfect for cooking, gathering, and everyday living. Hardwood floors flow throughout, adding warmth and sophistication to every room. Step outside to a fully fenced, private backyard—a peaceful retreat ideal for outdoor dining, gardening, or quiet reflection. The charming front porch and excellent curb appeal further enhance the welcoming atmosphere of this remarkable home.
| COMMUNITY | |
| PROPERTY TYPE | Detached |
| BUILDING TYPE | House |
| STYLE | 2 Storey |
| YEAR BUILT | 1974 |
| SQUARE FOOTAGE | 2,307 |
| BEDROOMS | 4 |
| BATHROOMS | 5.00 |
| BASEMENT | Separate/Exterior Entry, Finished, Full, Suite |
| AMENITIES | |
| APPLIANCES | Dishwasher, Dryer, Gas Stove, Refrigerator, Washer, Window Coverings |
| COOLING | None |
| FIREPLACE | Electric, Gas, Wood Burning |
| FLOORING | Carpet, Ceramic Tile, Hardwood, Tile |
| HEATING | Forced Air, Natural Gas |
| LAUNDRY | In Basement |
| LOT FEATURES | Back Yard, Landscaped |
| PARKING | Double Garage Attached |
| RESTRICTIONS | None Known, Park Approval |
| ROOF | Asphalt Shingle |
| TITLE | Leasehold |
| BROKER | RE/MAX Cascade Realty |
| ROOMS | DIMENSIONS (m) | LEVEL |
|---|---|---|
| Game Room | 23`0" x 13`4" | Basement |
| Kitchen | 9`0" x 7`0" | Basement |
| 4pc Bathroom | 0`0" x 0`0" | Basement |
| Storage | 23`2" x 13`2" | Basement |
| Living Room | 18`11" x 12`3" | Main |
| Dining Room | 18`8" x 16`4" | Main |
| Kitchen | 24`8" x 15`0" | Main |
| Family Room | 15`2" x 15`1" | Main |
| 2pc Bathroom | 0`0" x 0`0" | Main |
| Bedroom | 13`3" x 15`5" | Main |
| 5pc Bathroom | 0`0" x 0`0" | Main |
| Bedroom - Primary | 14`3" x 18`4" | Main |
| 4pc Ensuite bath | 0`0" x 0`0" | Second |
| Bedroom | 11`4" x 14`4" | Second |
| Bedroom | 11`4" x 13`10" | Second |
| 5pc Bathroom | 0`0" x 0`0" | Second |

