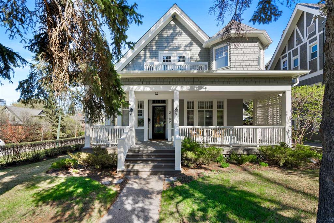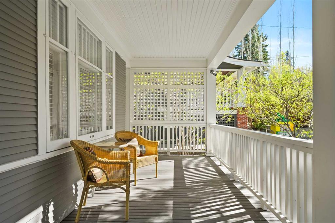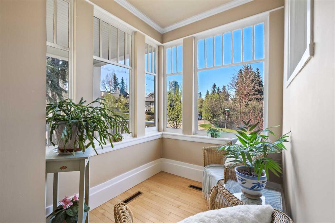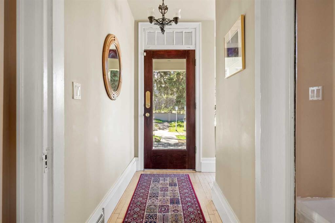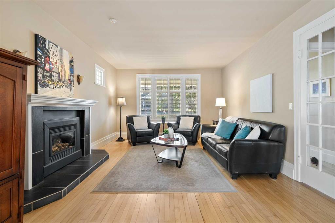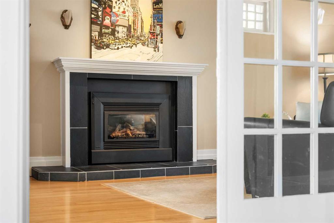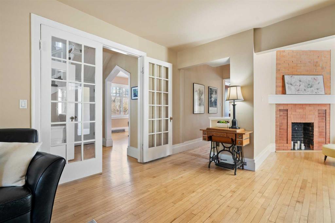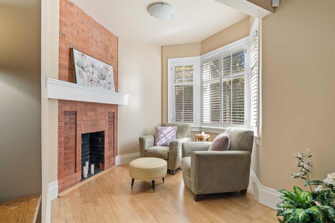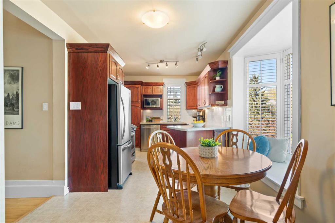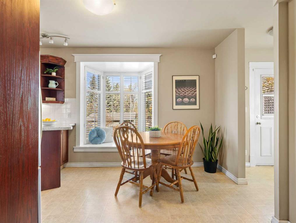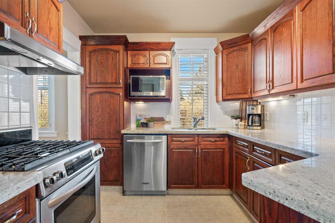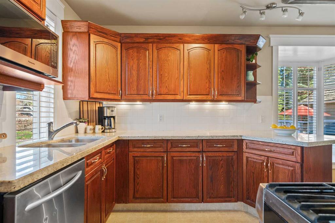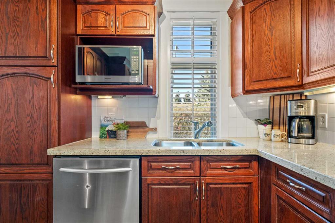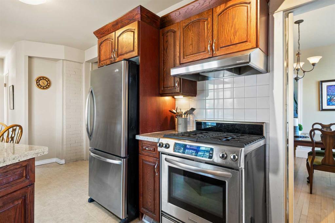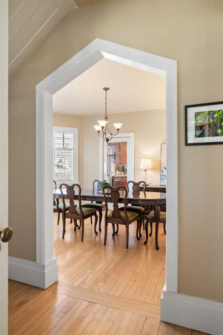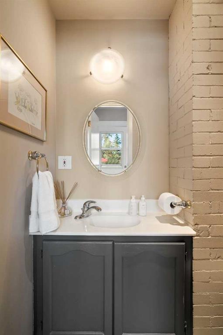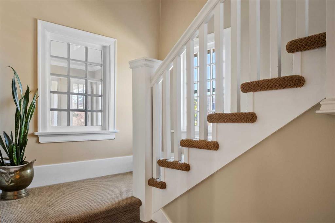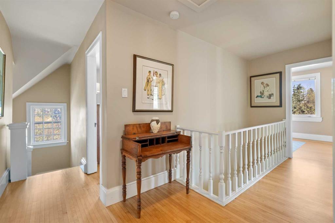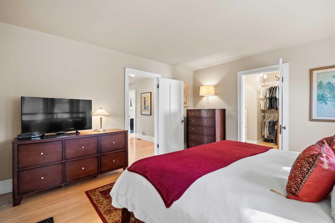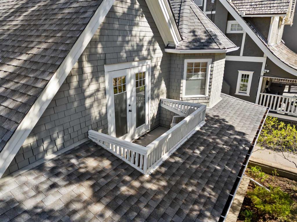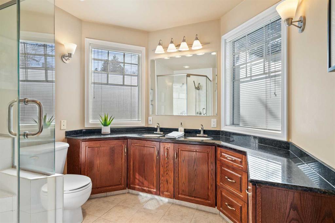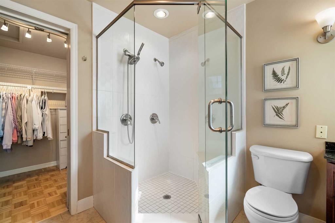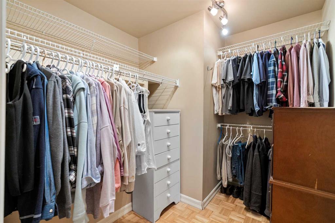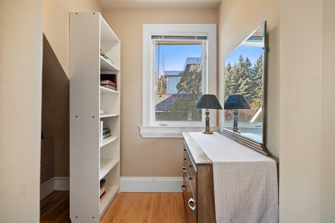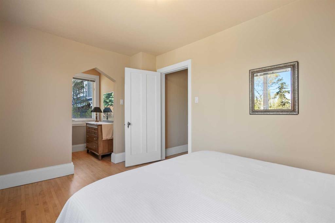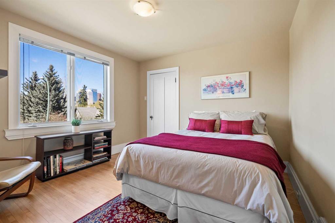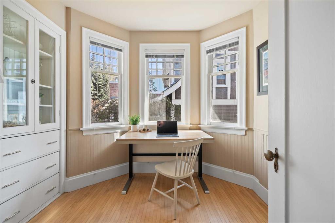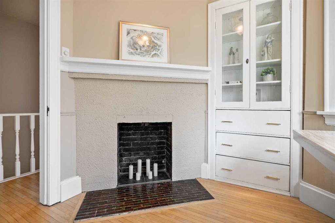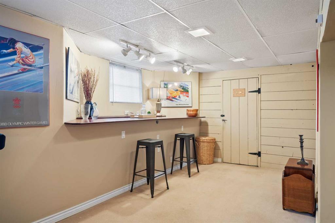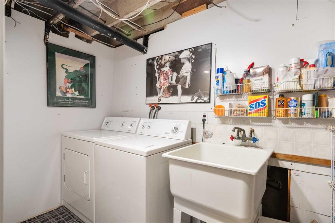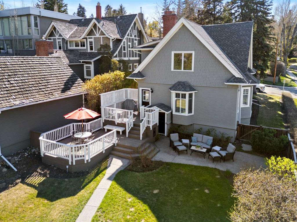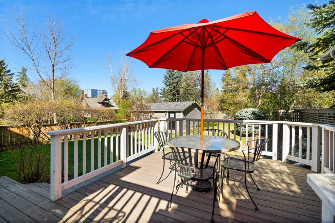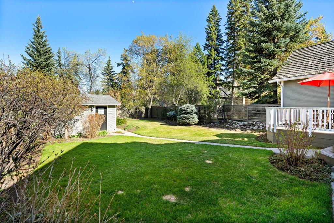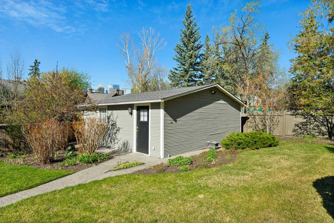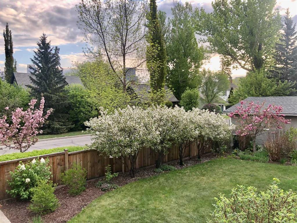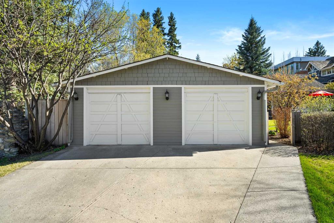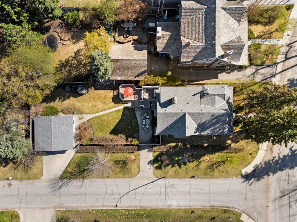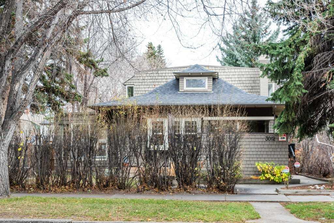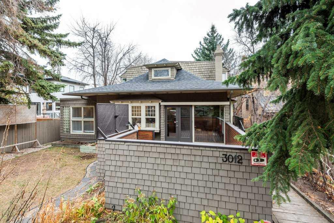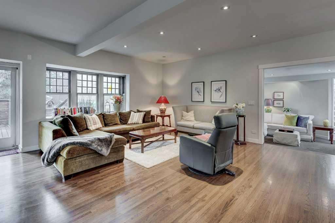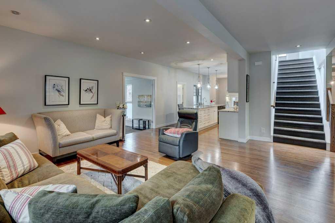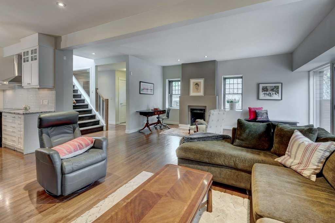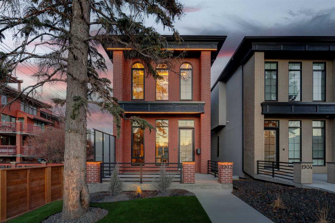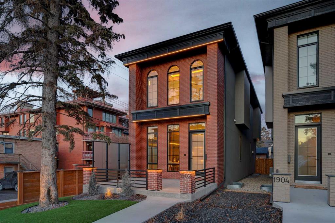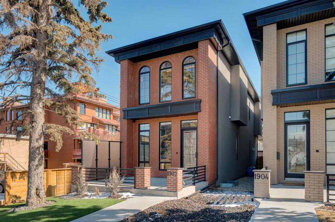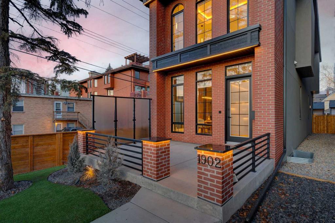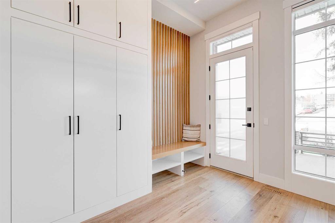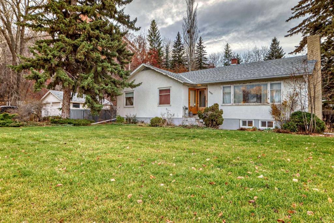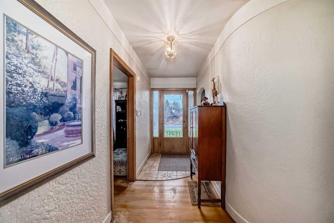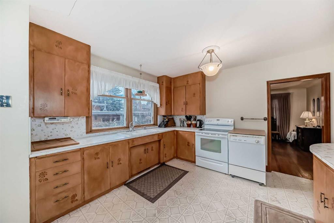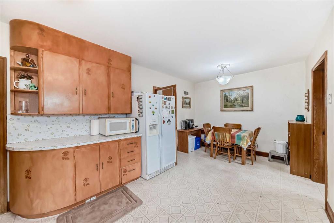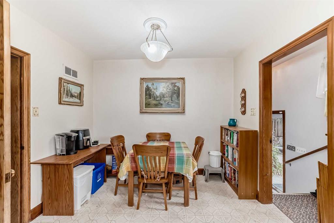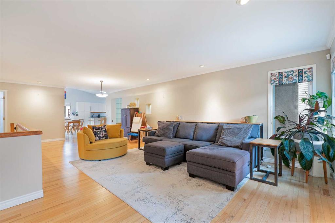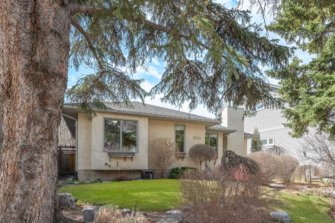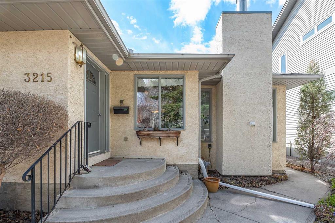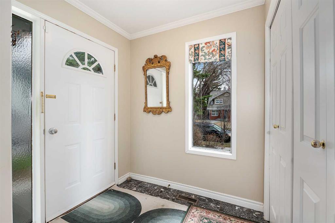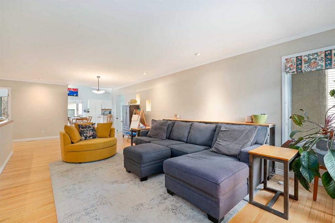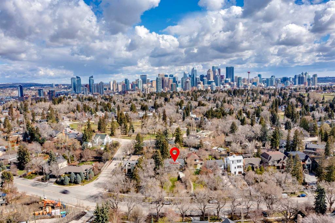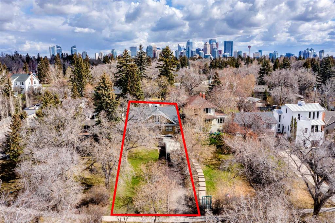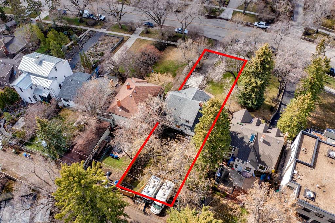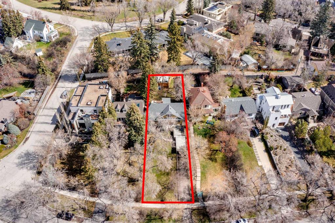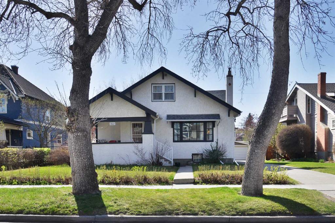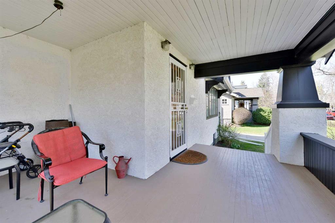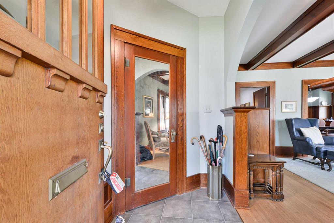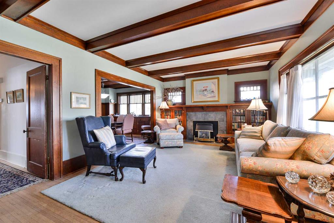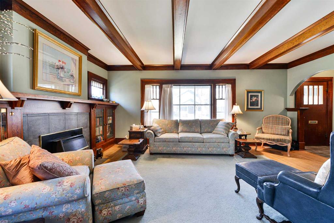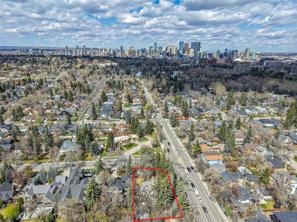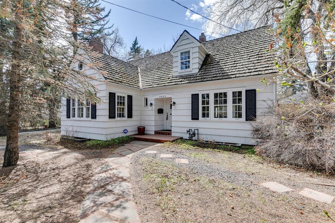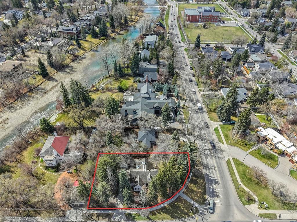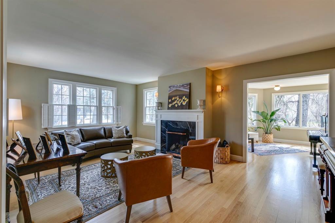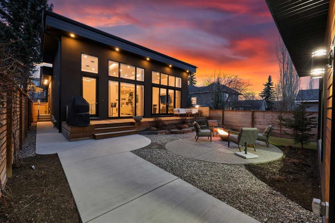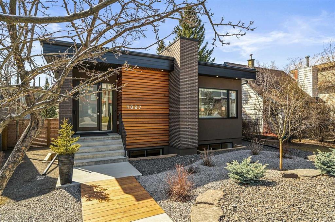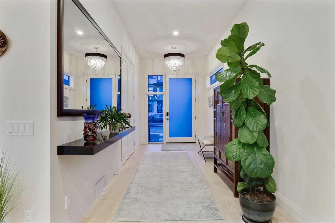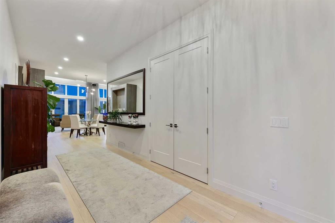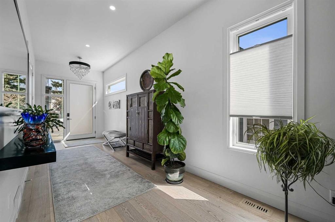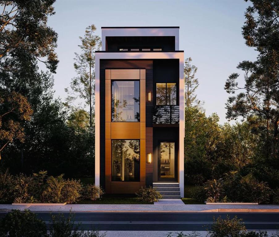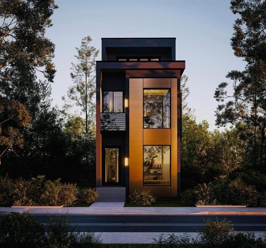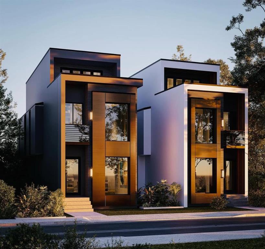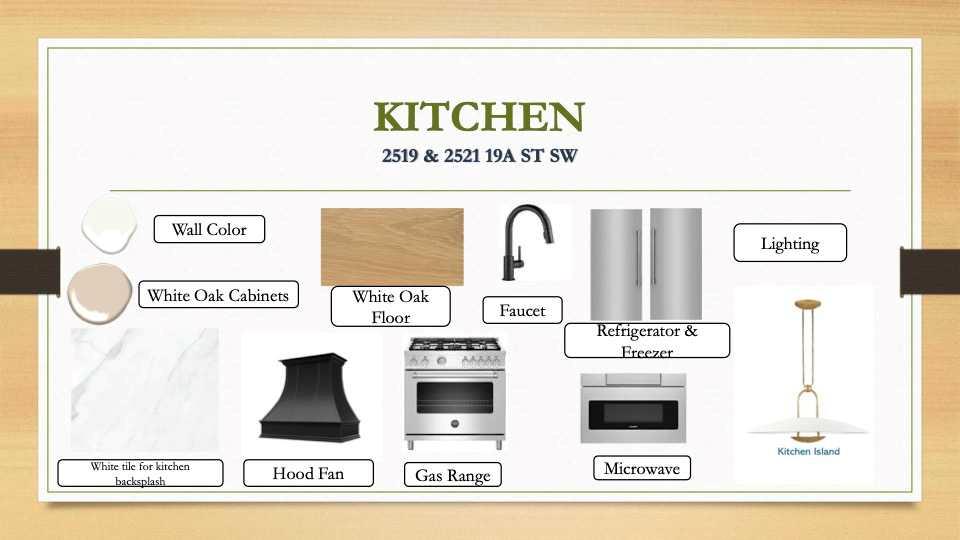2102 7 Street SW
Calgary T2T 2X2
MLS® Number: A2217768
$ 1,699,000
3
BEDROOMS
2 + 1
BATHROOMS
2,205
SQUARE FEET
1915
YEAR BUILT
Welcome to 2102 7 Street SW—a timeless character home on a beautifully treed corner lot in one of Calgary’s most prestigious neighbourhoods: Upper Mount Royal. Start your day on the spacious front porch, the perfect spot for coffee or conversation. Inside, the warm and welcoming living room flows into a charming sitting room, ideal for relaxing or entertaining. A classic formal dining room provides space for all your family gatherings. The sun-filled kitchen has been updated with granite countertops, a gas stove, and newer appliances. The eat-in area is perfect for more casual dining, and the kitchen window seat overlooks an incredible garden—your own private park in the city, spanning over 7,600 square feet. Upstairs, you’ll find three generous sized bedrooms plus a sunny upper-level den or office—ideal for working from home or enjoying a cozy reading nook. The primary bedroom features two walk-in closets and a balcony. The expansive ensuite bathroom includes a vanity with double sinks and a stand-up shower. This floor plan offers plenty of space for families and guests. The fully finished basement provides even more flexible space to suit your lifestyle. An oversized double garage, along with room for three additional vehicles, offers parking for five—a rare inner-city luxury. The location is unbeatable. You’re just a 7-minute walk to Mission or 17th Avenue, with their vibrant shops, cafés, and dining options. Walk or bike downtown to work. Nearby schools for all ages include Earl Grey School, Mount Royal School, and Western Canada High School. Book a showing today!
| COMMUNITY | Upper Mount Royal |
| PROPERTY TYPE | Detached |
| BUILDING TYPE | House |
| STYLE | 2 Storey |
| YEAR BUILT | 1915 |
| SQUARE FOOTAGE | 2,205 |
| BEDROOMS | 3 |
| BATHROOMS | 3.00 |
| BASEMENT | Finished, Full |
| AMENITIES | |
| APPLIANCES | Dishwasher, Dryer, Gas Stove, Microwave, Range Hood, Refrigerator, Washer |
| COOLING | None |
| FIREPLACE | Family Room, Gas, Gas Starter, Mixed |
| FLOORING | Carpet, Hardwood, Linoleum, Tile |
| HEATING | Forced Air, Natural Gas |
| LAUNDRY | In Basement |
| LOT FEATURES | Corner Lot, Rectangular Lot |
| PARKING | Double Garage Detached, Driveway |
| RESTRICTIONS | Restrictive Covenant |
| ROOF | Asphalt Shingle |
| TITLE | Fee Simple |
| BROKER | RE/MAX First |
| ROOMS | DIMENSIONS (m) | LEVEL |
|---|---|---|
| Game Room | 23`3" x 22`9" | Basement |
| Laundry | 8`10" x 4`9" | Basement |
| Storage | 8`9" x 8`10" | Basement |
| Wine Cellar | 11`7" x 9`3" | Basement |
| Furnace/Utility Room | 8`5" x 7`8" | Basement |
| Foyer | 11`3" x 11`4" | Main |
| Living Room | 13`1" x 21`6" | Main |
| Kitchen | 11`9" x 8`11" | Main |
| Dining Room | 13`10" x 11`9" | Main |
| Breakfast Nook | 7`3" x 9`5" | Main |
| Family Room | 9`2" x 10`6" | Main |
| 2pc Bathroom | Main | |
| Bedroom - Primary | 13`9" x 14`1" | Upper |
| Bedroom | 13`10" x 9`0" | Upper |
| Bedroom | 11`4" x 11`9" | Upper |
| Office | 8`7" x 9`5" | Upper |
| 4pc Bathroom | Upper | |
| 4pc Ensuite bath | Upper |

