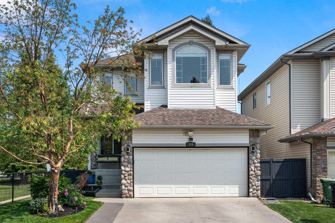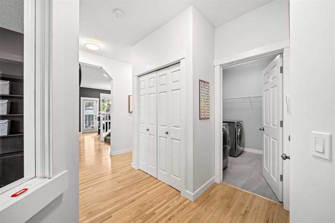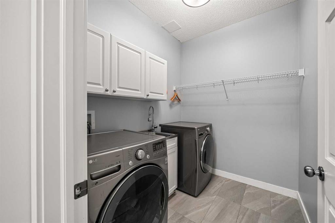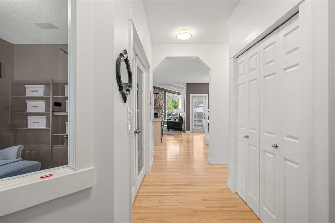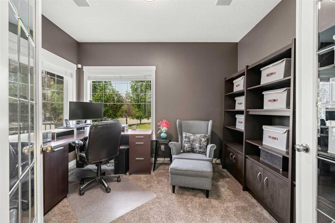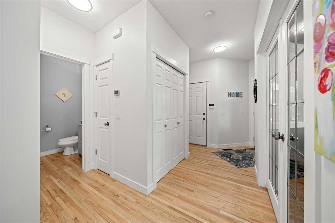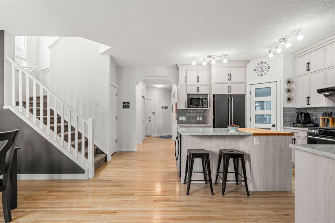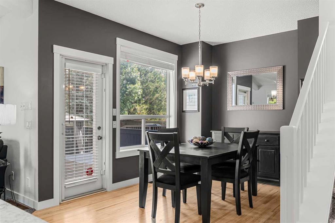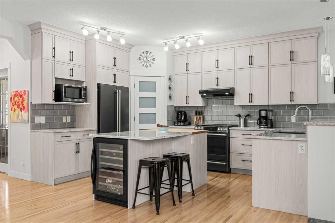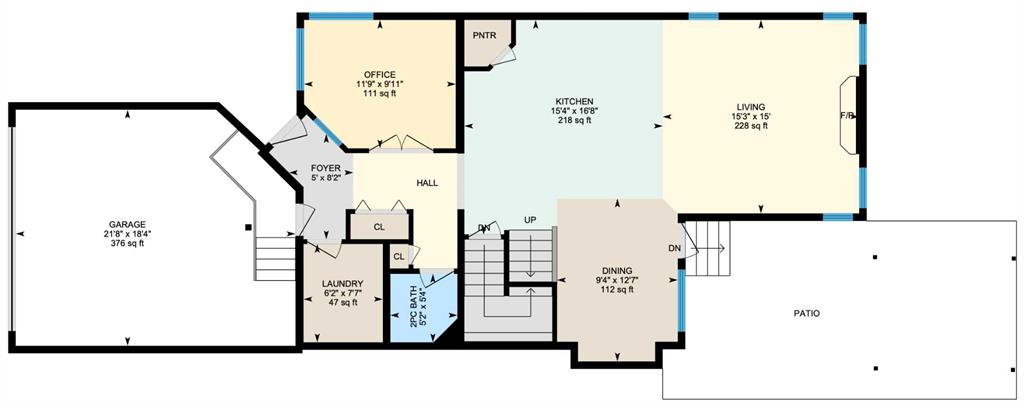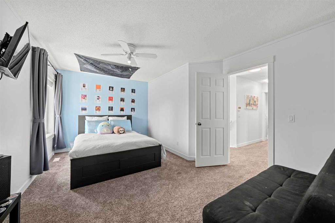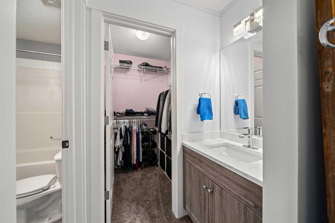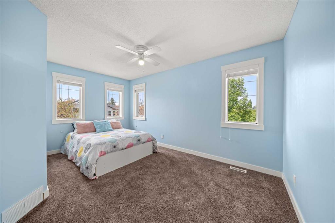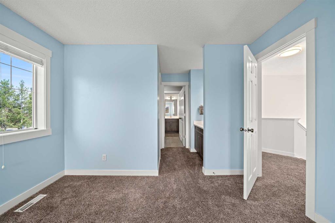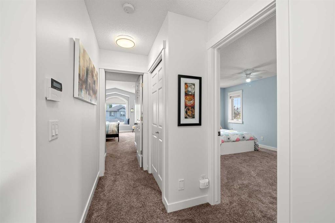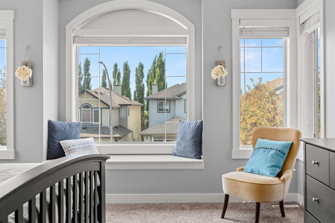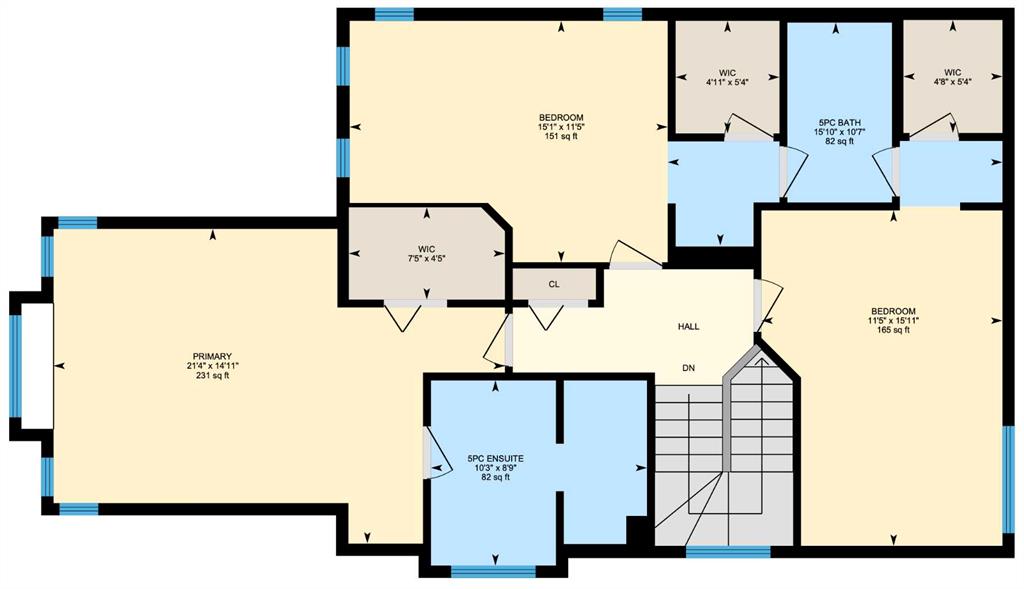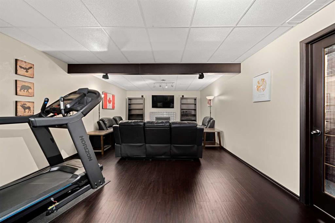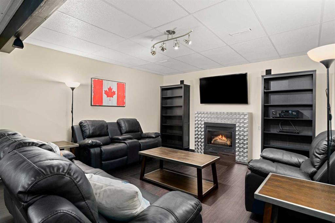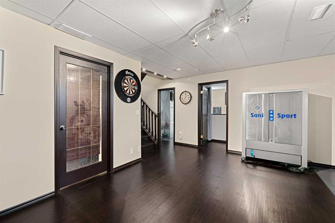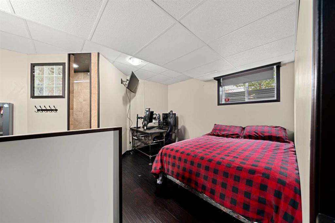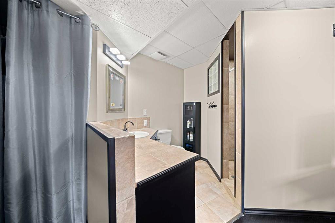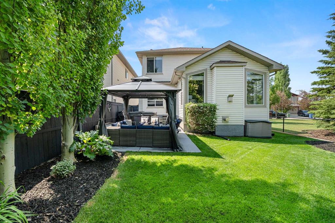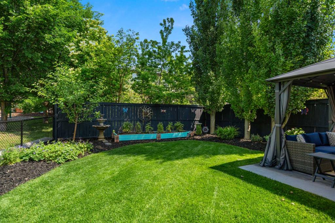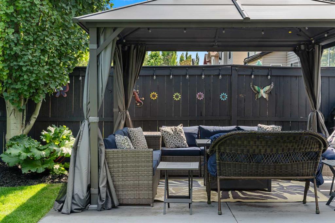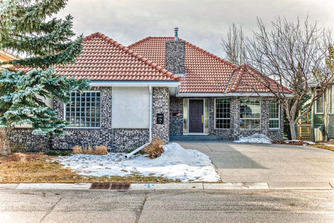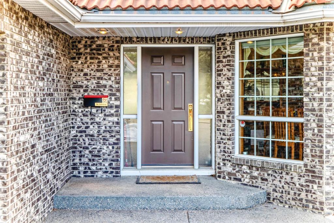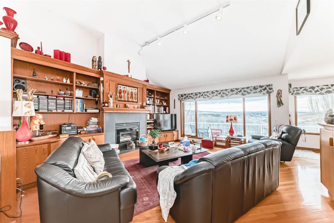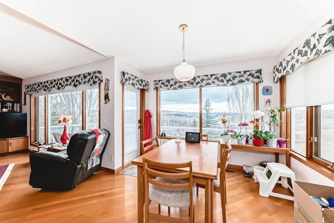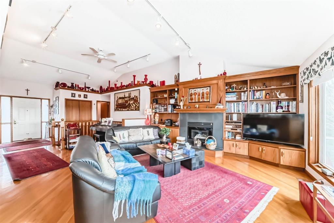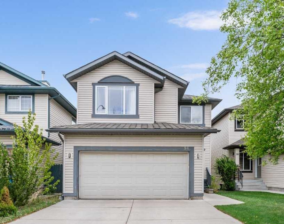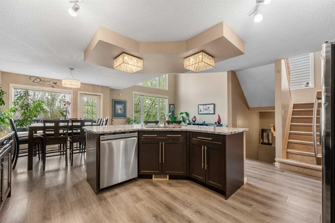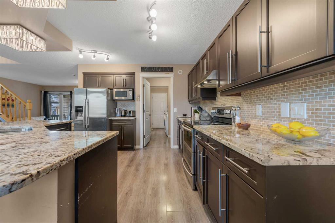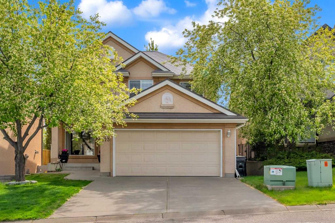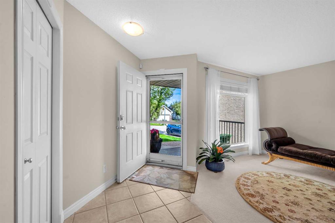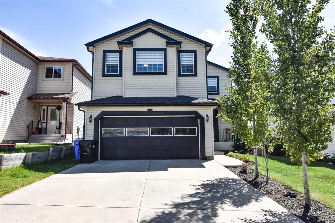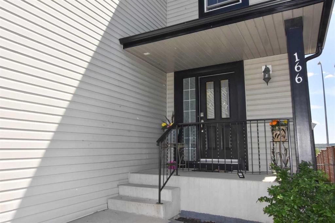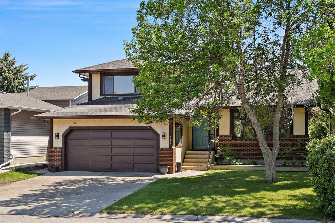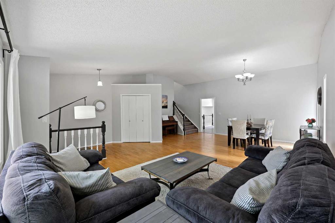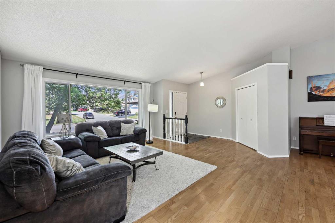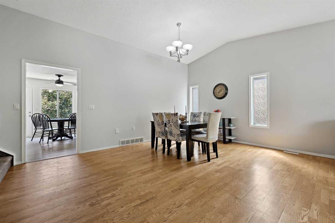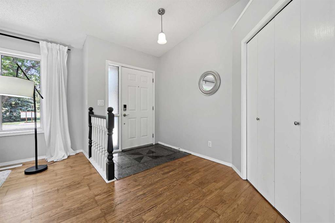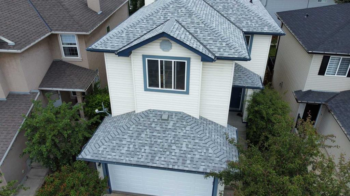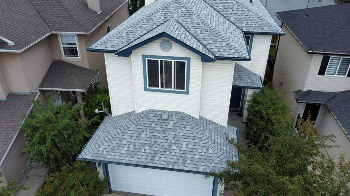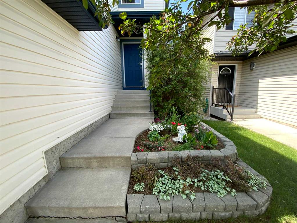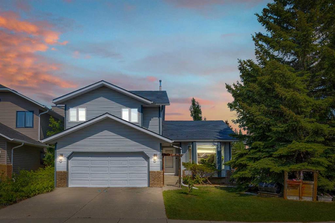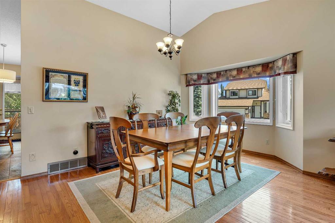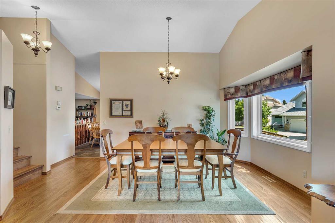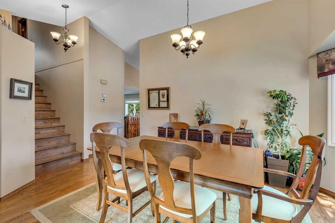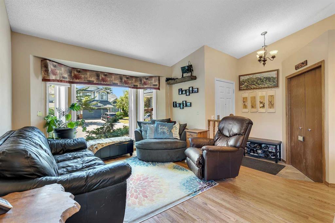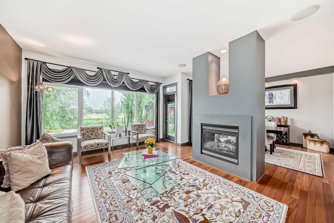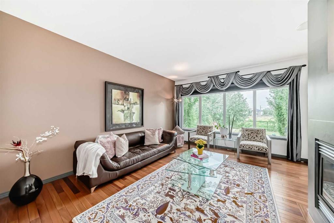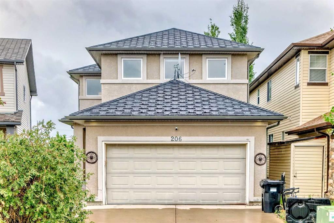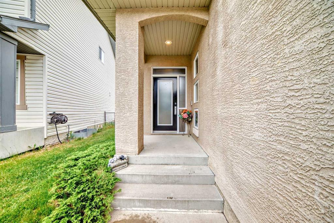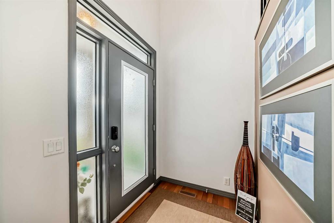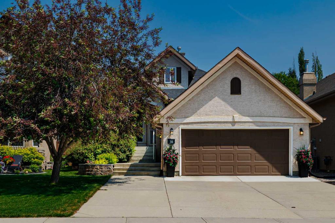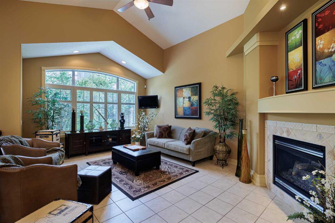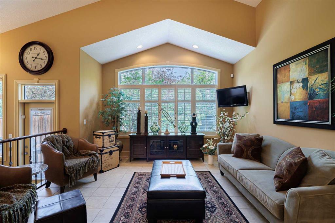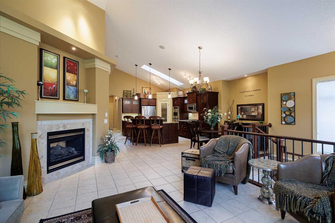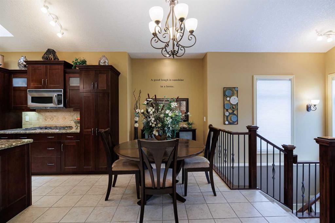209 Tuscany Ravine Terrace NW
Calgary T3L 2S6
MLS® Number: A2233922
$ 874,900
4
BEDROOMS
3 + 1
BATHROOMS
2,078
SQUARE FEET
2002
YEAR BUILT
Discover unparalleled living in this exquisite 2,084 sq ft two-story home, crafted by Beattie Homes in the sought-after Alpine 4 layout, nestled in the heart of Tuscany, Calgary’s premier northwest community. Boasting a 950 sq ft fully finished basement, this 3,034 sq ft of total living space masterpiece offers 4 spacious bedrooms, 3 luxurious bathrooms, and a rare park-adjacent backyard that delivers unmatched privacy and direct access to a children’s playground—perfect for families, entertaining, or quiet relaxation. Step inside to a grand open-concept main floor, where soaring vaulted ceilings and abundant natural light create an inviting ambiance, complemented by a cozy gas fireplace. The 2019 gourmet kitchen is a chef’s dream, featuring sleek granite countertops, full-height cabinetry, and premium appliances, seamlessly flowing into a spacious eating area that opens to a professionally landscaped backyard. Stay cool year-round with rare central air conditioning, a standout feature in Calgary’s warm summers. Upstairs, the expansive primary suite is a true retreat, complete with a spa-inspired ensuite boasting dual sinks, a soaking tub, and a walk-in shower. Two additional oversized bedrooms offer ample space for kids, guests, or hobbies. The fully finished basement is a game-changer, with a generous recreation room featuring a second gas fireplace, a fourth bedroom, and a full ensuite bath—ideal for teens, in-laws, or potential rental income (subject to city approval). Work from home with ease in the main floor office, conveniently located off the entrance, and enjoy the practicality of main floor laundry. The double front-attached garage, complete with a loft for extra storage, ensures space for vehicles, outdoor gear, or seasonal items. Located steps from top-rated schools like Twelve Mile Coulee and Eric Harvie, vibrant parks, and Tuscany Market Square’s shops and dining, this home offers unmatched connectivity with quick access to Crowchild and Stoney Trails for seamless commutes to downtown or beyond. Priced at $874,900, this move-in-ready gem combines modern upgrades, expansive living space, and a premium lot that sets it apart from the competition. In a balanced market, homes with this level of quality and location don’t last long. Don’t miss your chance to own a slice of Tuscany’s finest—book your private showing today and experience the lifestyle, comfort, and value this extraordinary home delivers!
| COMMUNITY | Tuscany |
| PROPERTY TYPE | Detached |
| BUILDING TYPE | House |
| STYLE | 2 Storey |
| YEAR BUILT | 2002 |
| SQUARE FOOTAGE | 2,078 |
| BEDROOMS | 4 |
| BATHROOMS | 4.00 |
| BASEMENT | Finished, Full |
| AMENITIES | |
| APPLIANCES | Central Air Conditioner, Garage Control(s), Microwave, Refrigerator, Stove(s), Window Coverings, Wine Refrigerator |
| COOLING | Central Air |
| FIREPLACE | Decorative, Gas, Mantle, Raised Hearth, Stone |
| FLOORING | Carpet, Ceramic Tile, Hardwood, Laminate |
| HEATING | Forced Air, Natural Gas |
| LAUNDRY | Laundry Room, Main Level |
| LOT FEATURES | Back Yard, Backs on to Park/Green Space, Few Trees, Front Yard, Landscaped, Lawn, Low Maintenance Landscape, Street Lighting |
| PARKING | Concrete Driveway, Double Garage Attached, Garage Door Opener, Garage Faces Front, Garage Faces Rear |
| RESTRICTIONS | None Known |
| ROOF | Asphalt Shingle |
| TITLE | Fee Simple |
| BROKER | RE/MAX Realty Professionals |
| ROOMS | DIMENSIONS (m) | LEVEL |
|---|---|---|
| Family Room | 30`0" x 20`6" | Basement |
| Bedroom | 12`7" x 11`7" | Basement |
| 3pc Ensuite bath | 9`1" x 8`10" | Basement |
| Storage | 6`7" x 4`4" | Basement |
| Flex Space | 9`6" x 7`2" | Basement |
| Furnace/Utility Room | 11`3" x 9`1" | Basement |
| Office | 11`9" x 9`11" | Main |
| Foyer | 8`2" x 5`0" | Main |
| Kitchen | 16`8" x 15`4" | Main |
| Dining Room | 12`7" x 9`4" | Main |
| Living Room | 15`3" x 15`0" | Main |
| 2pc Bathroom | 5`4" x 5`2" | Main |
| Laundry | 7`7" x 6`2" | Main |
| Bedroom - Primary | 21`4" x 14`11" | Upper |
| 5pc Ensuite bath | 10`3" x 8`9" | Upper |
| Walk-In Closet | 7`5" x 4`5" | Upper |
| Bedroom | 15`1" x 11`5" | Upper |
| Walk-In Closet | 4`11" x 5`4" | Upper |
| 5pc Ensuite bath | 15`10" x 10`7" | Upper |
| Bedroom | 15`11" x 11`5" | Upper |
| Walk-In Closet | 5`4" x 4`8" | Upper |

